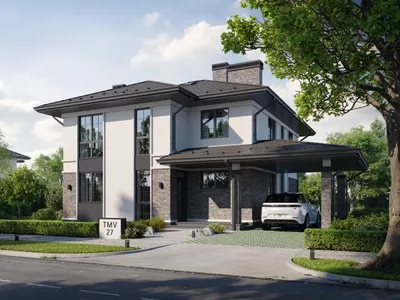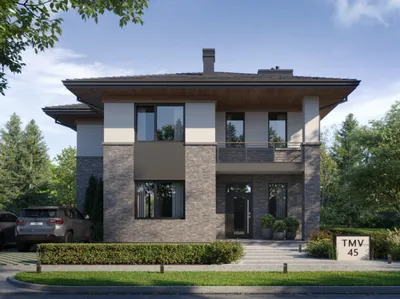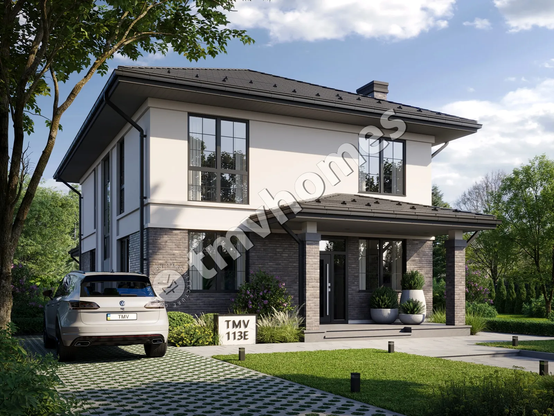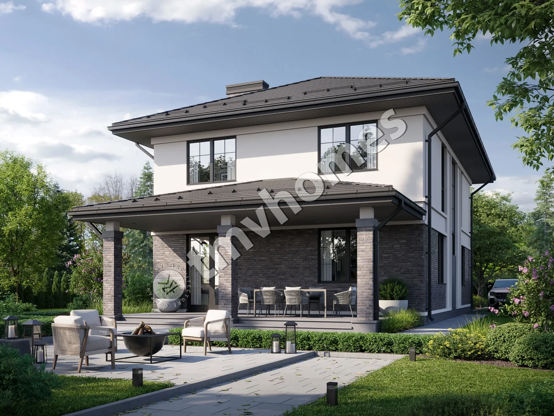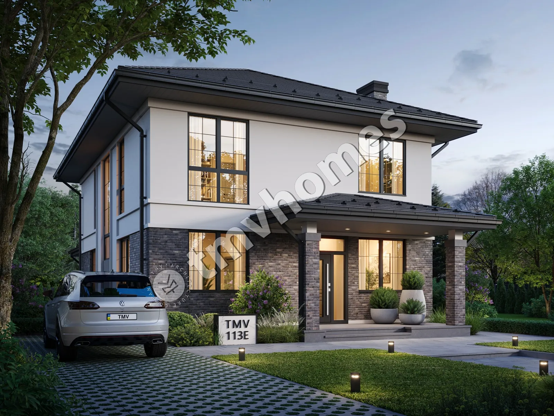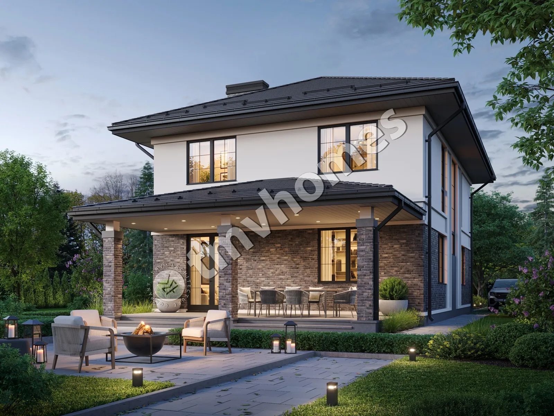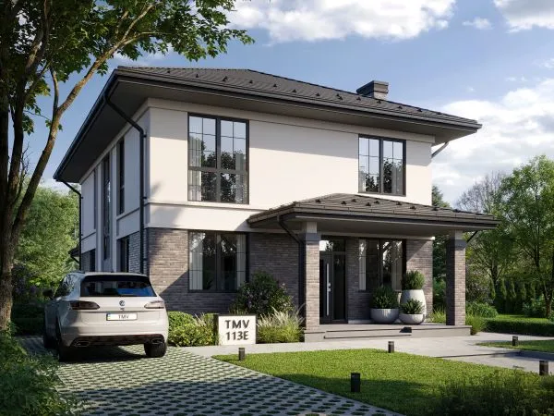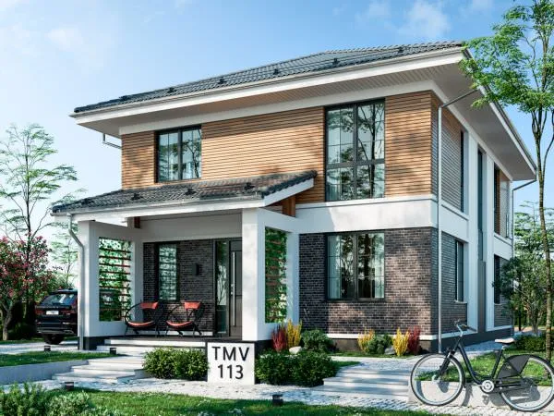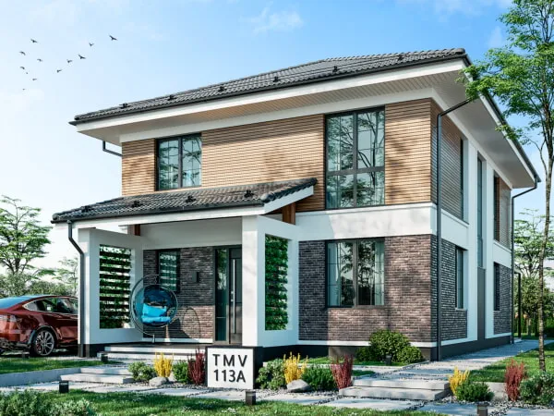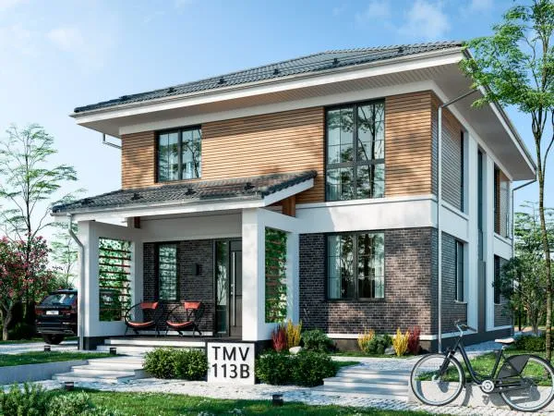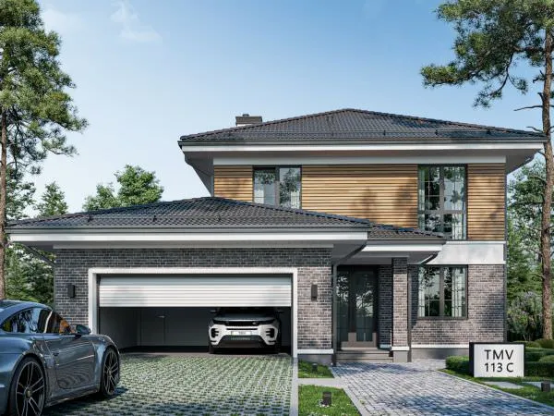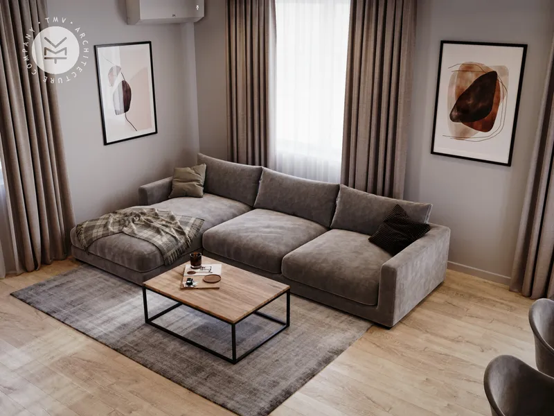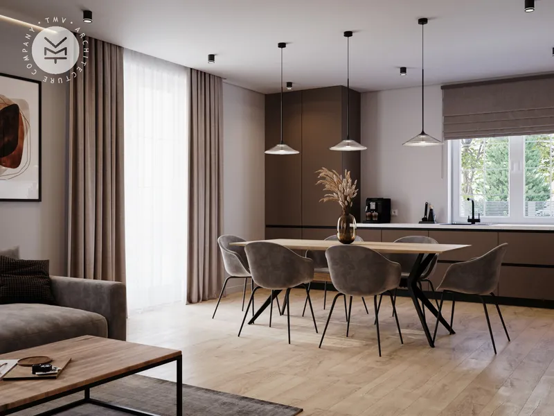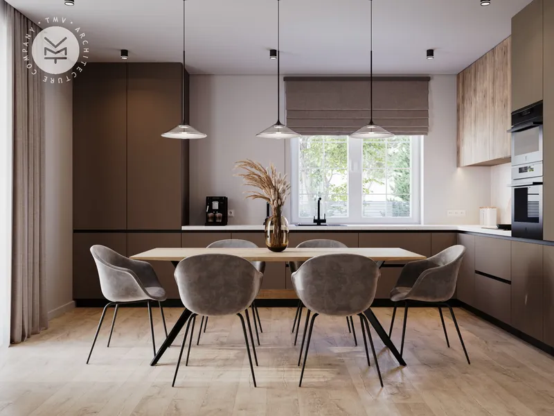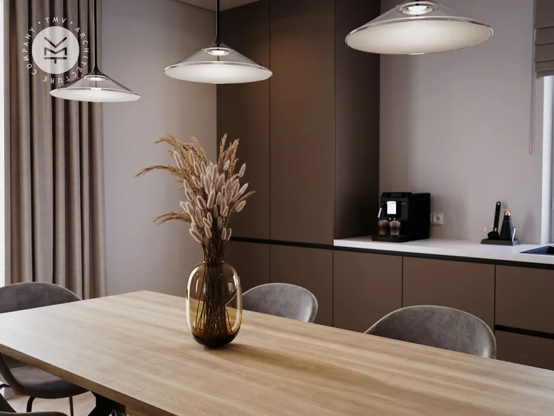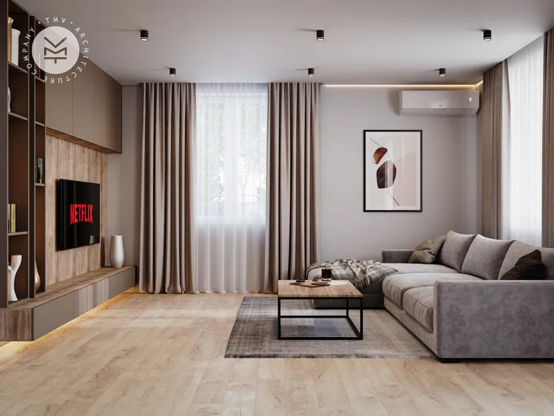Project TMV 113E - a modern two-storey house with a convenient layout and a covered terrace. Composition of the premises: entrance hall, hall, kitchen-living room, 4 bedrooms, 3 bathrooms, dressing room, storage room, boiler room.
First floor plan
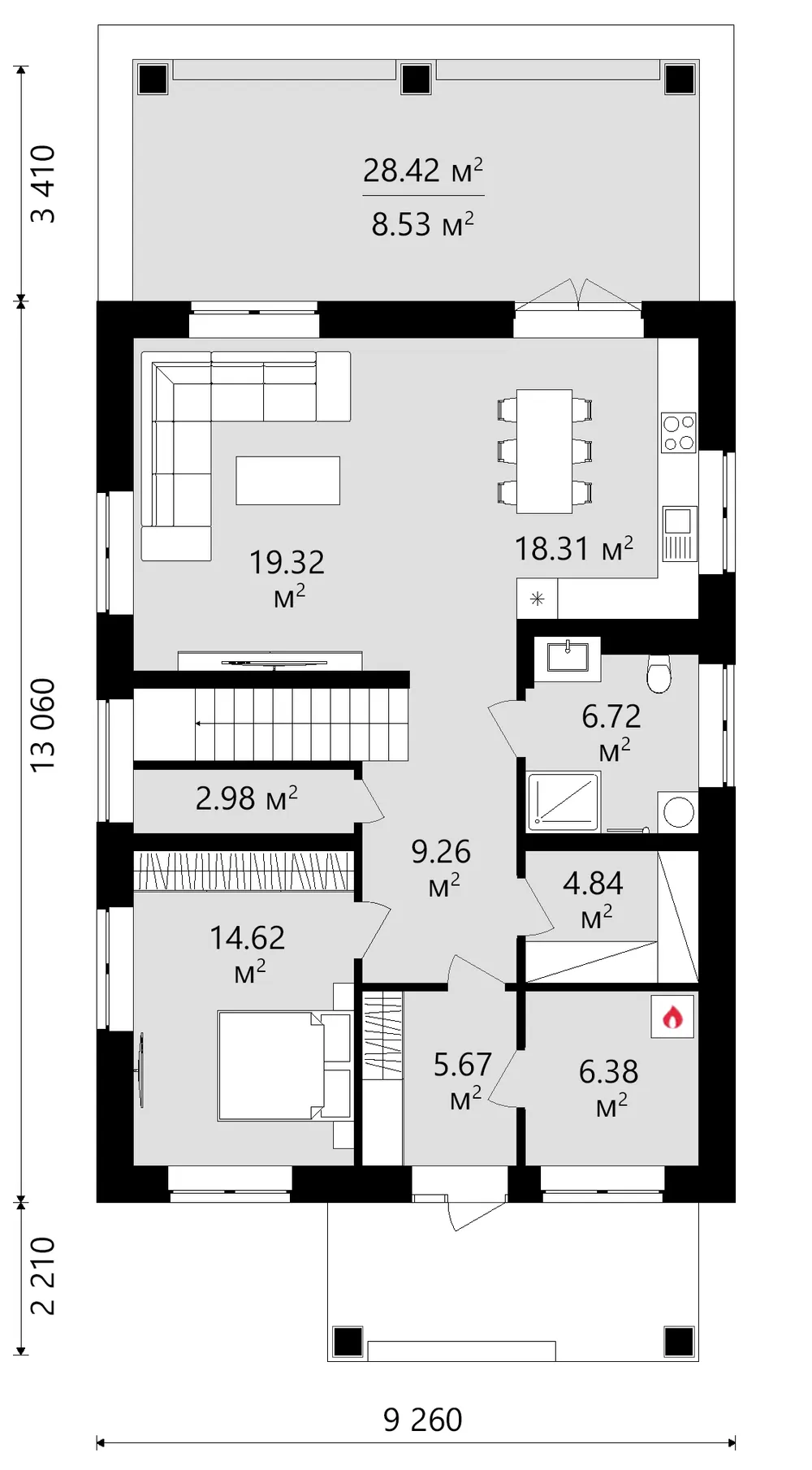
Second floor plan
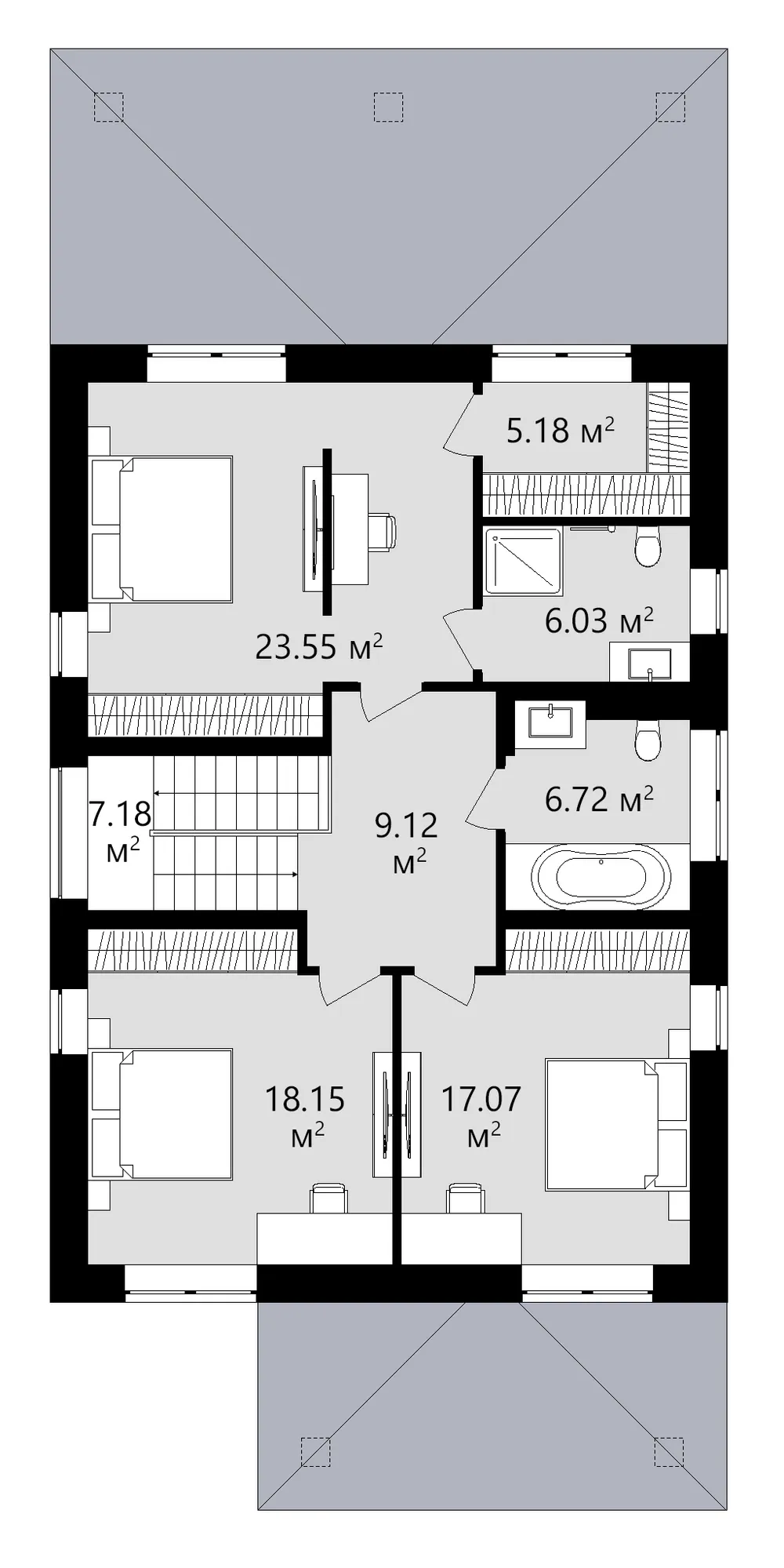
Roof plan
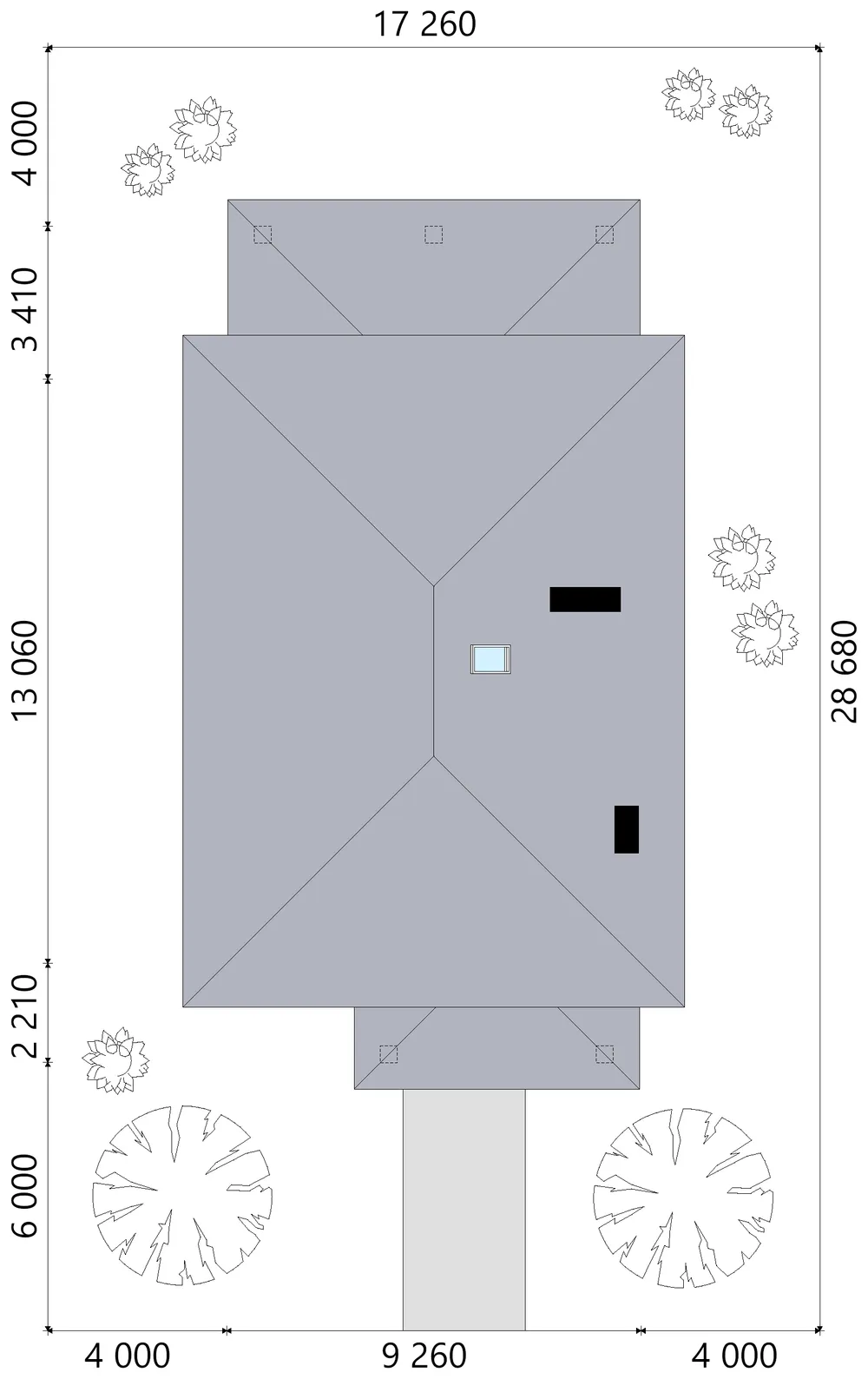
Facades
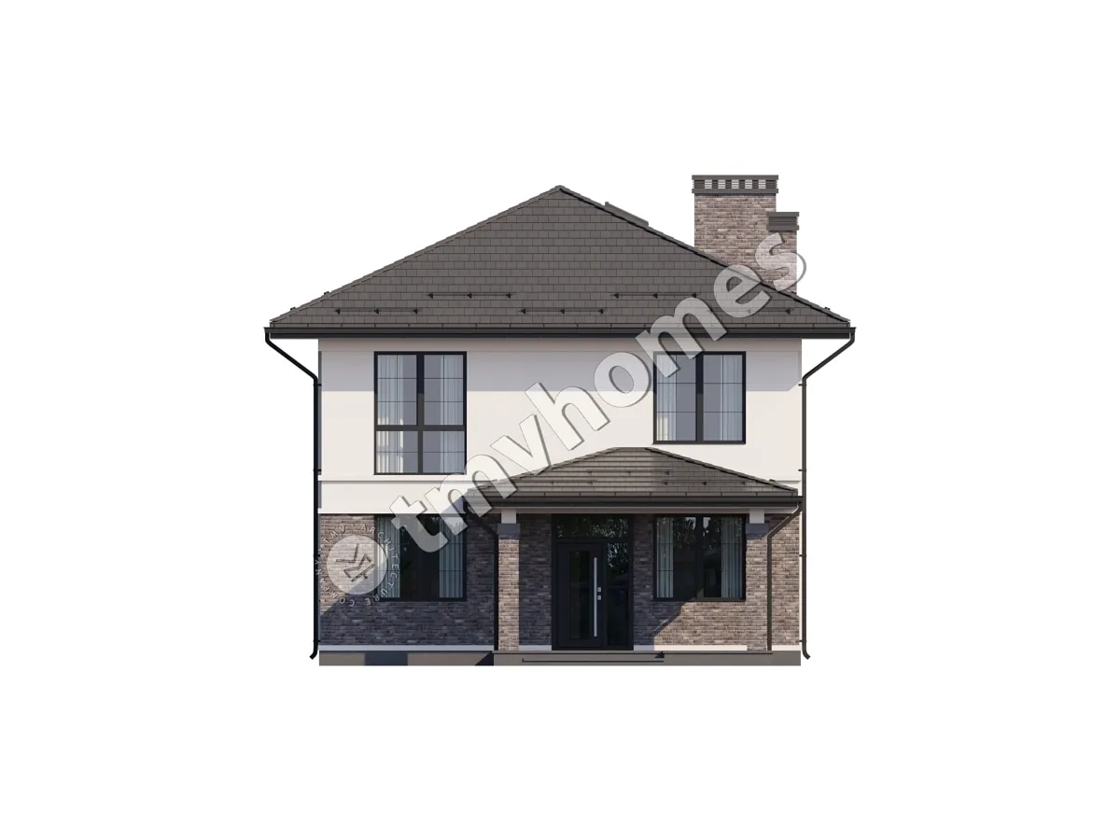
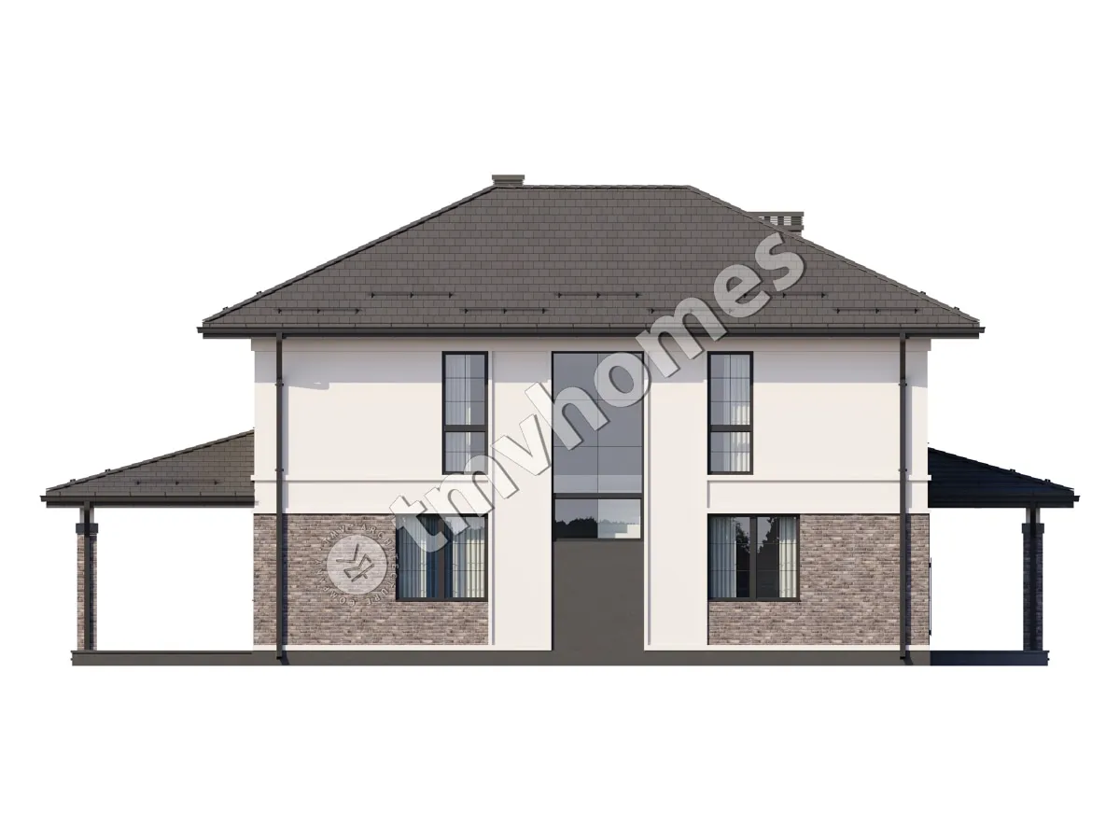
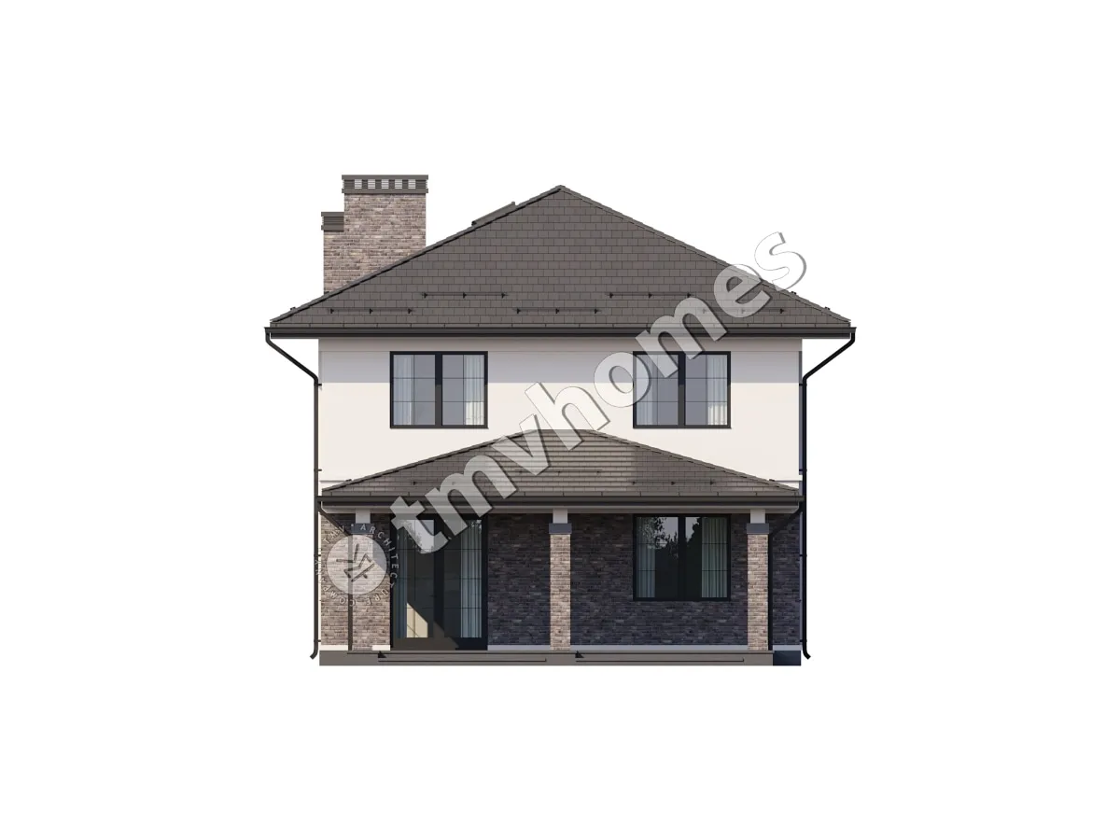
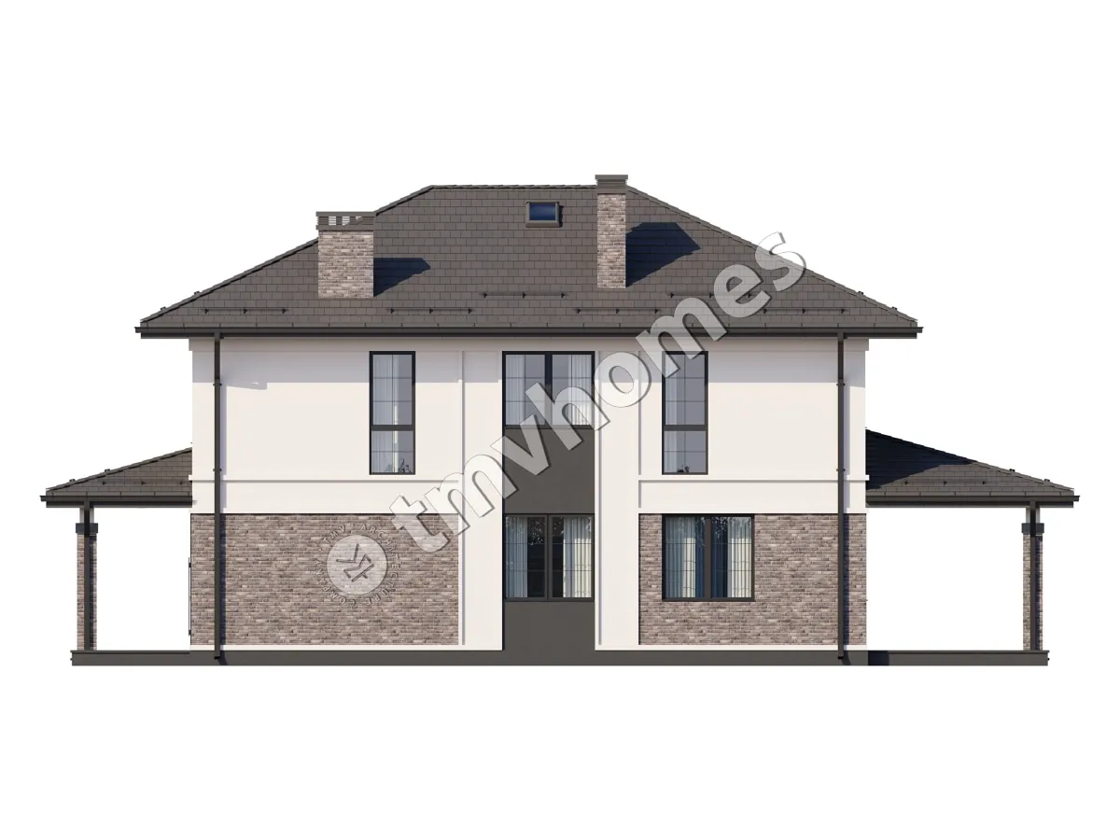
General characteristics
Total area 189.63 m2
Area without terraces 174.10 m2
1st floor area 96.63 m2
2nd floor area 93.00 m2
Living area 92.71 m2
Dimensions 9.26 x 18.68 m
1st floor height 3.00 m
2nd floor height 2.80 m
Building area 162.22 m2
Roof area 242.71 m2
Roof pitch 16 - 25 °
House height 9.24 m
Bedrooms 4
Bathrooms 3
Alteration are possible
Author's title TMV113E
Exterior walls
aerated concrete 300 mm + insulation 100 mm
Foundations
monolithic strip
Overlaps
prefabricated slabs
Roofing material
metal tile
Didn't find a suitable project for yourself?
Order an individual project. Individual design allows you to build a house that first of all realizes your ideas and wishes

