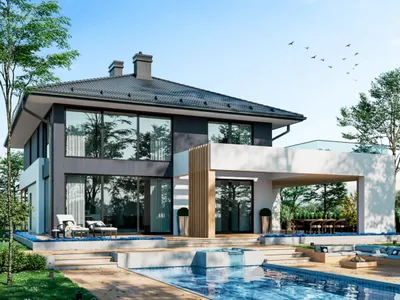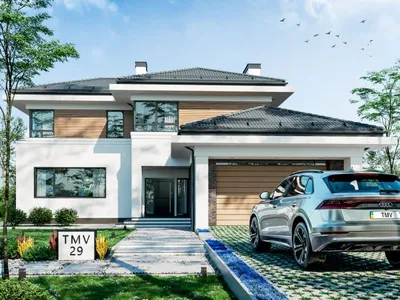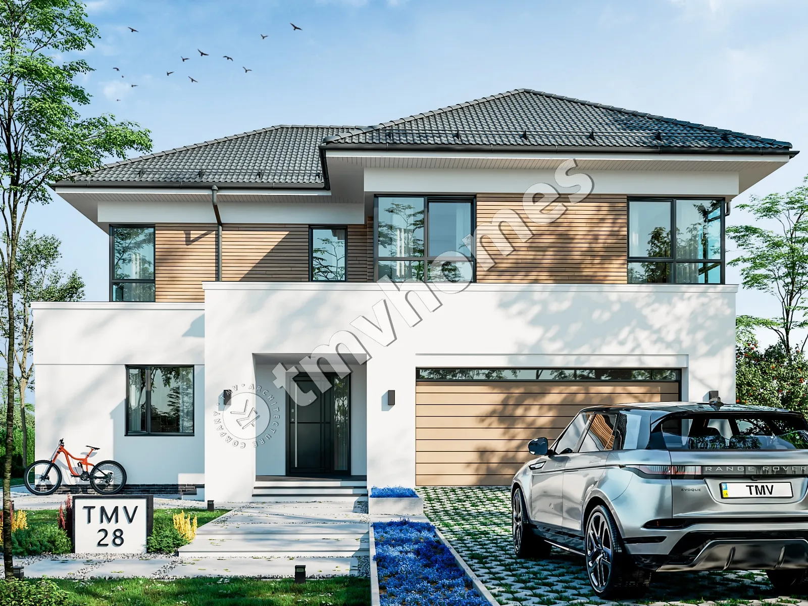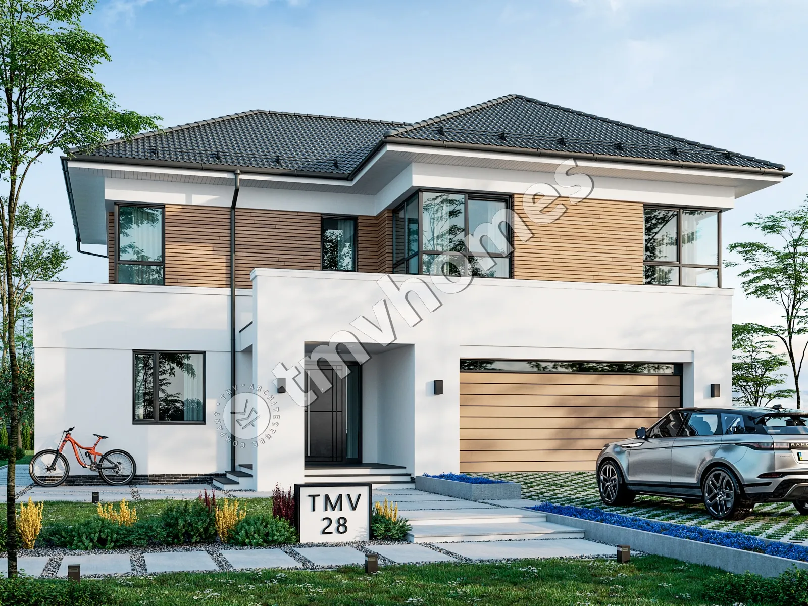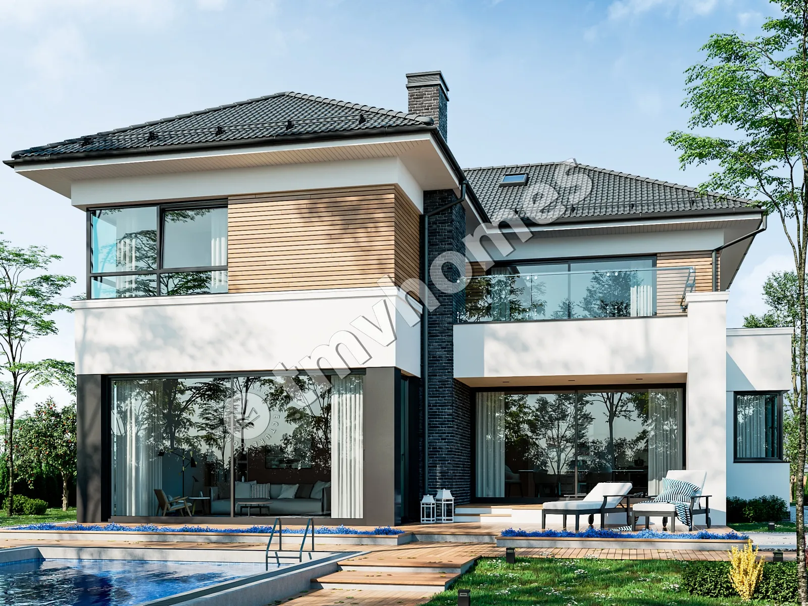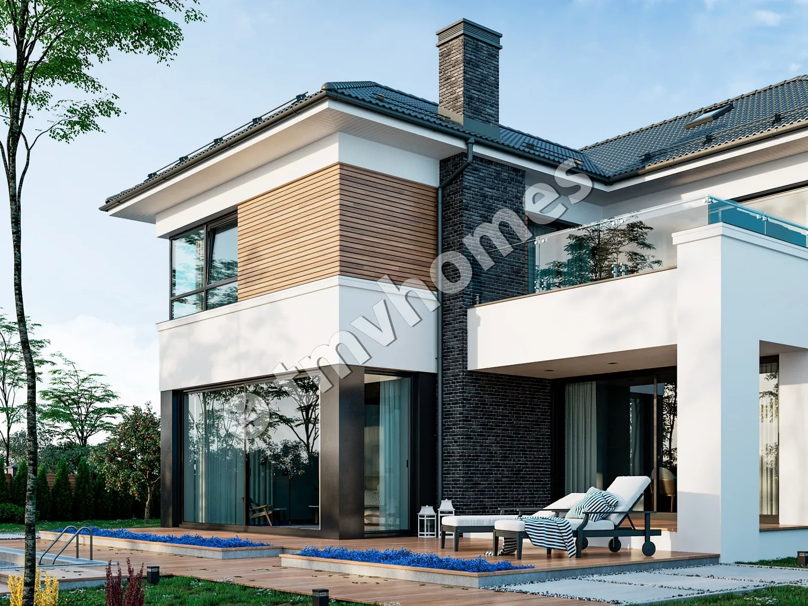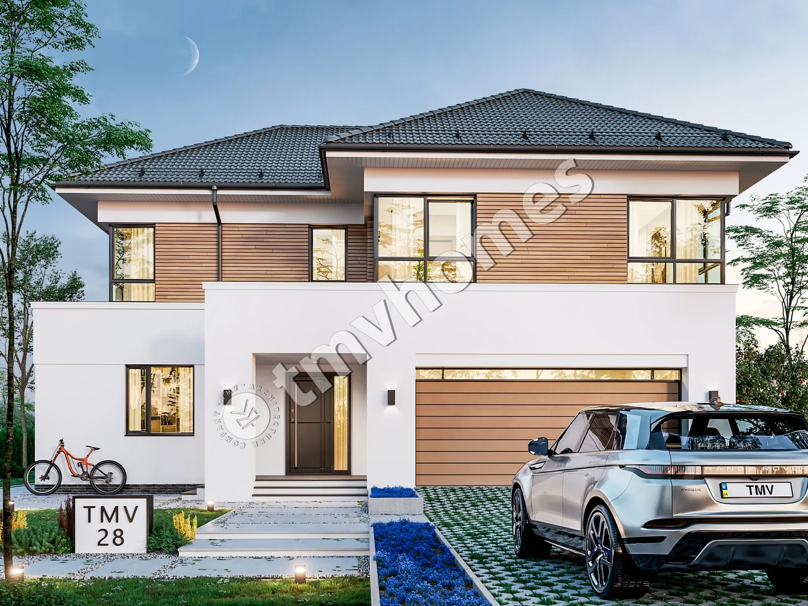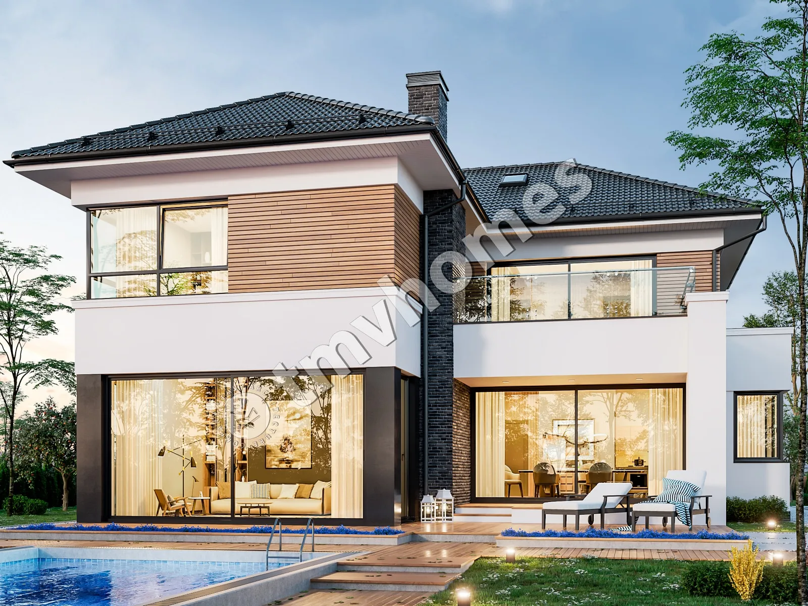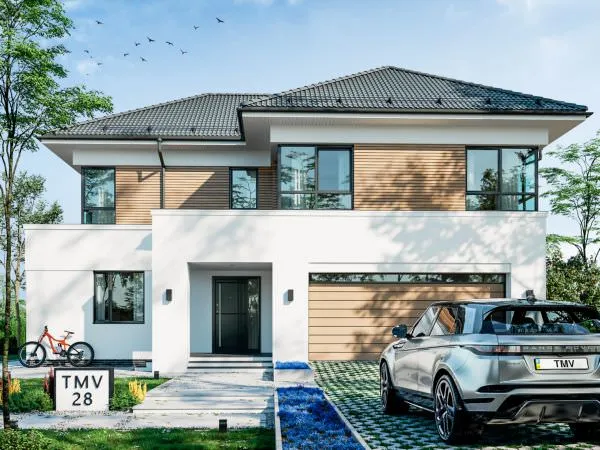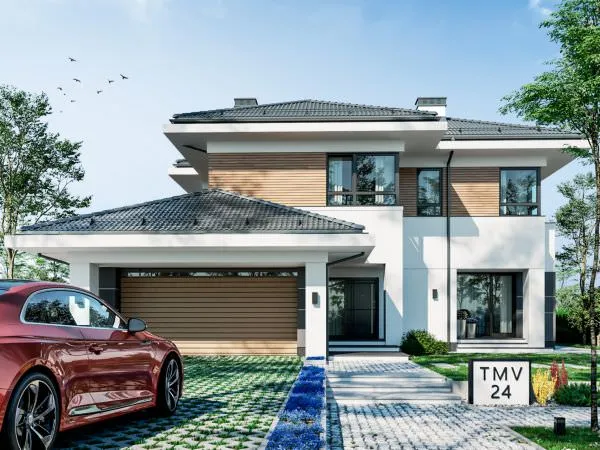First floor plan
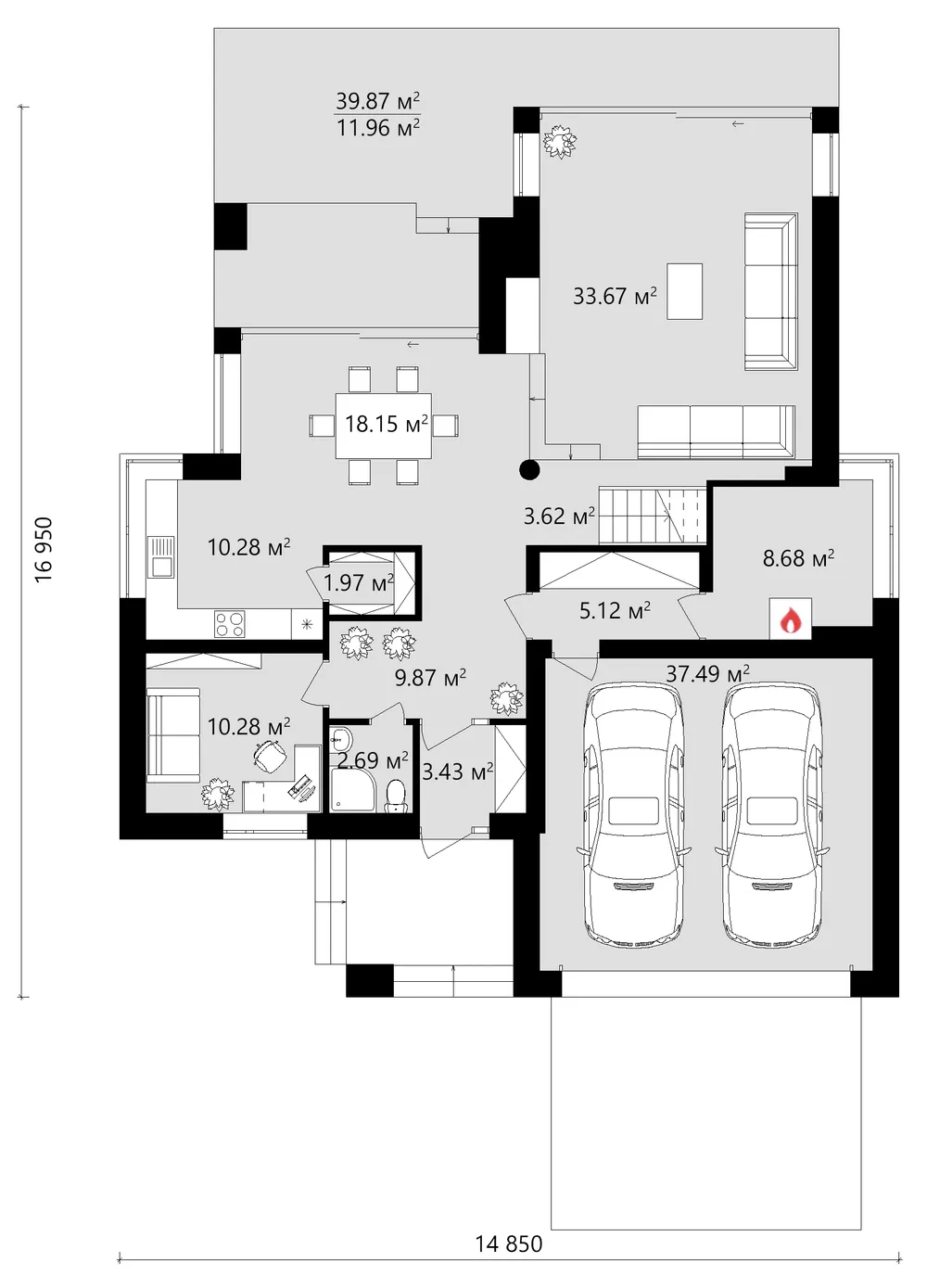
Second floor plan
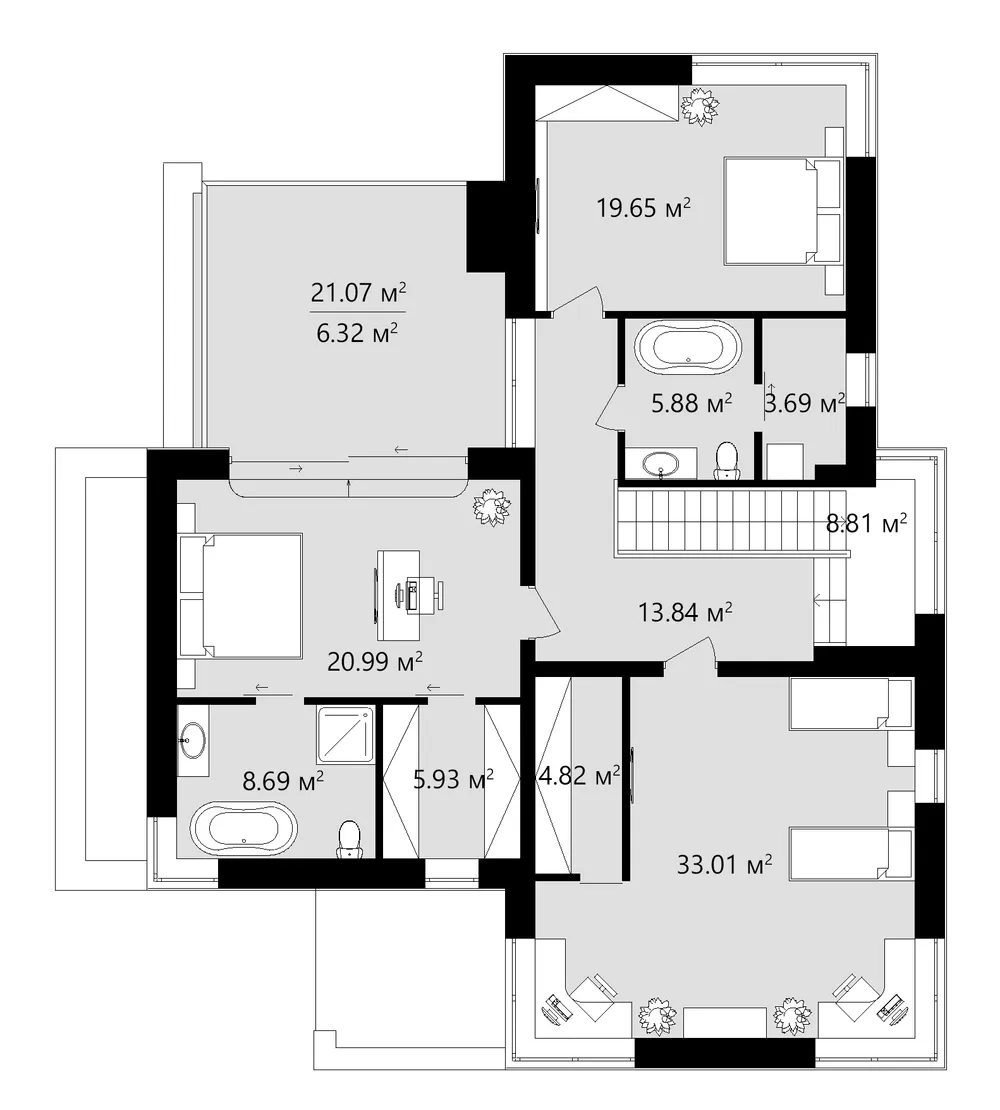
Roof plan
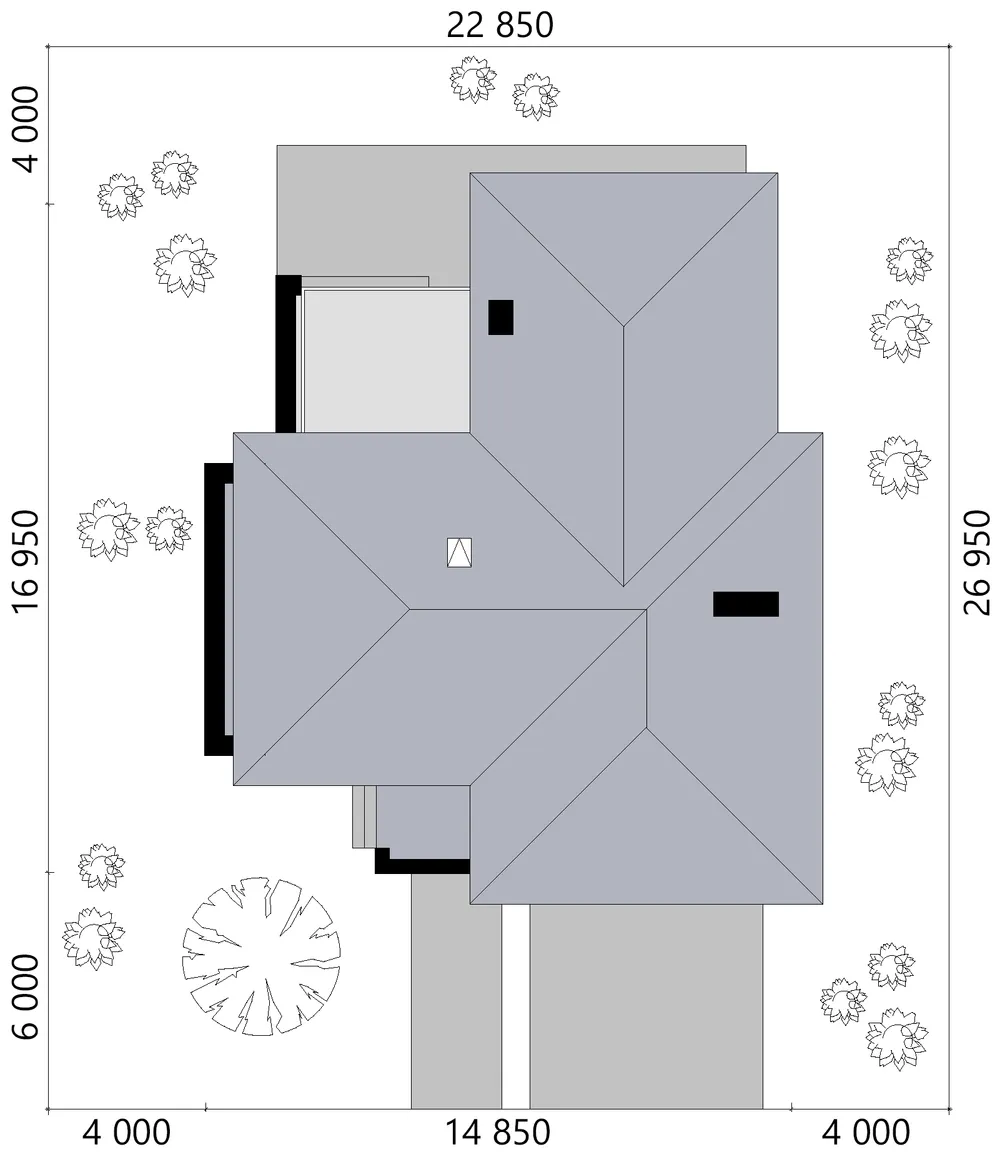
Facades
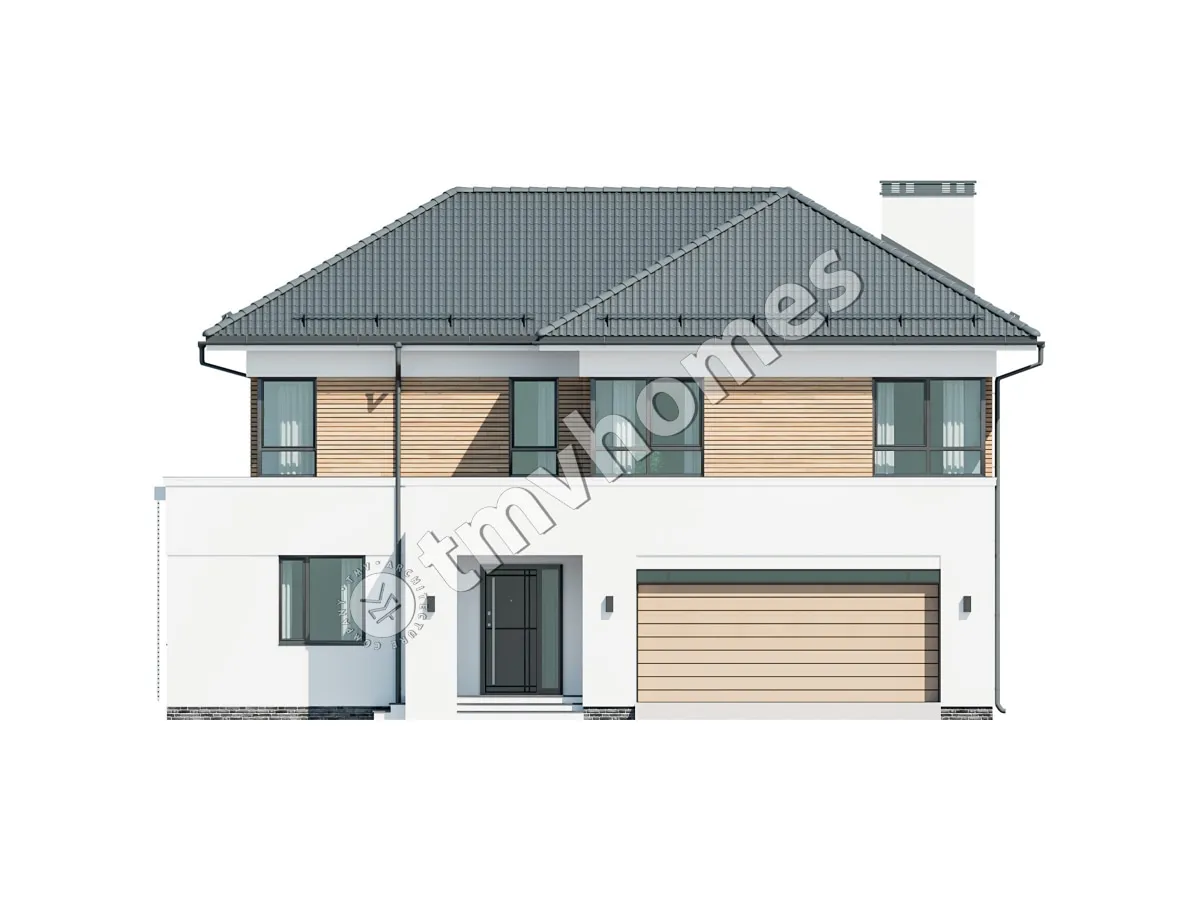
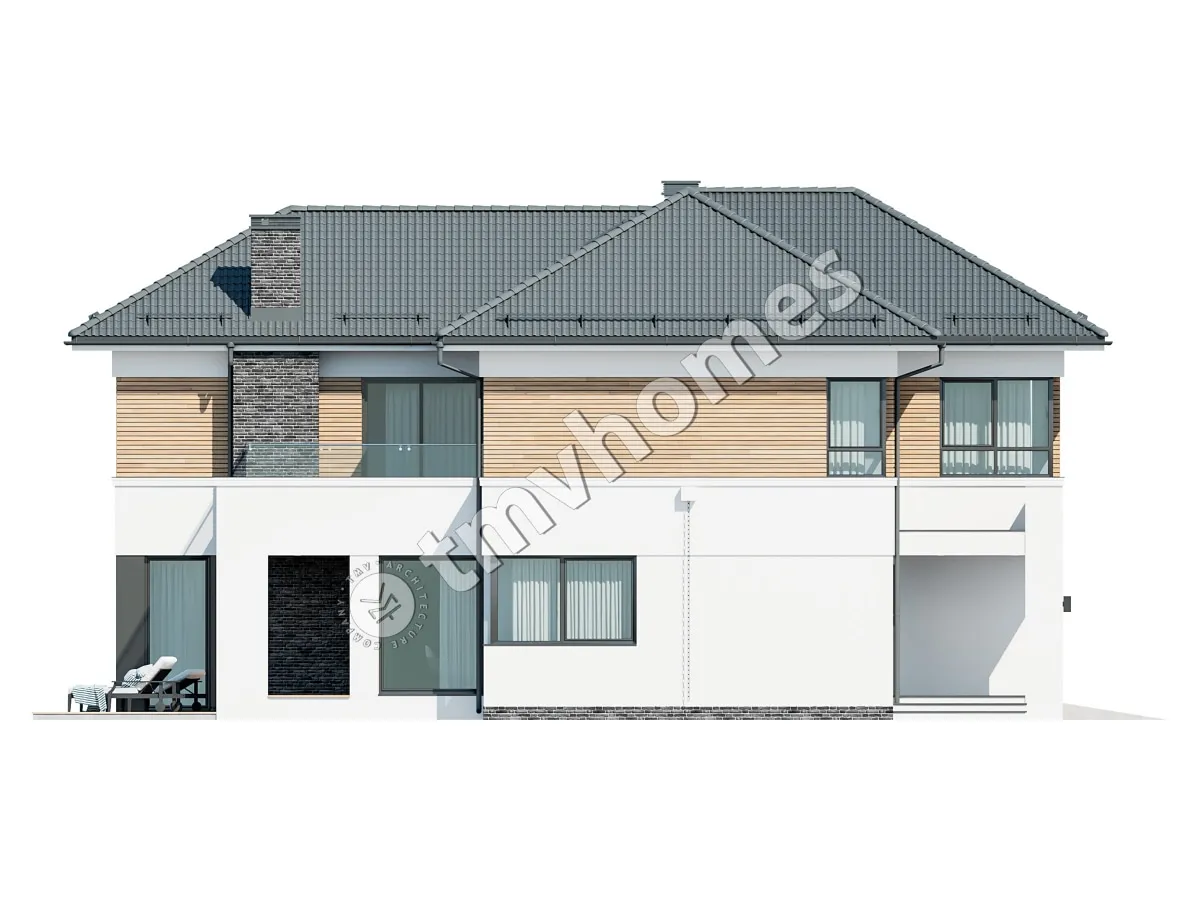
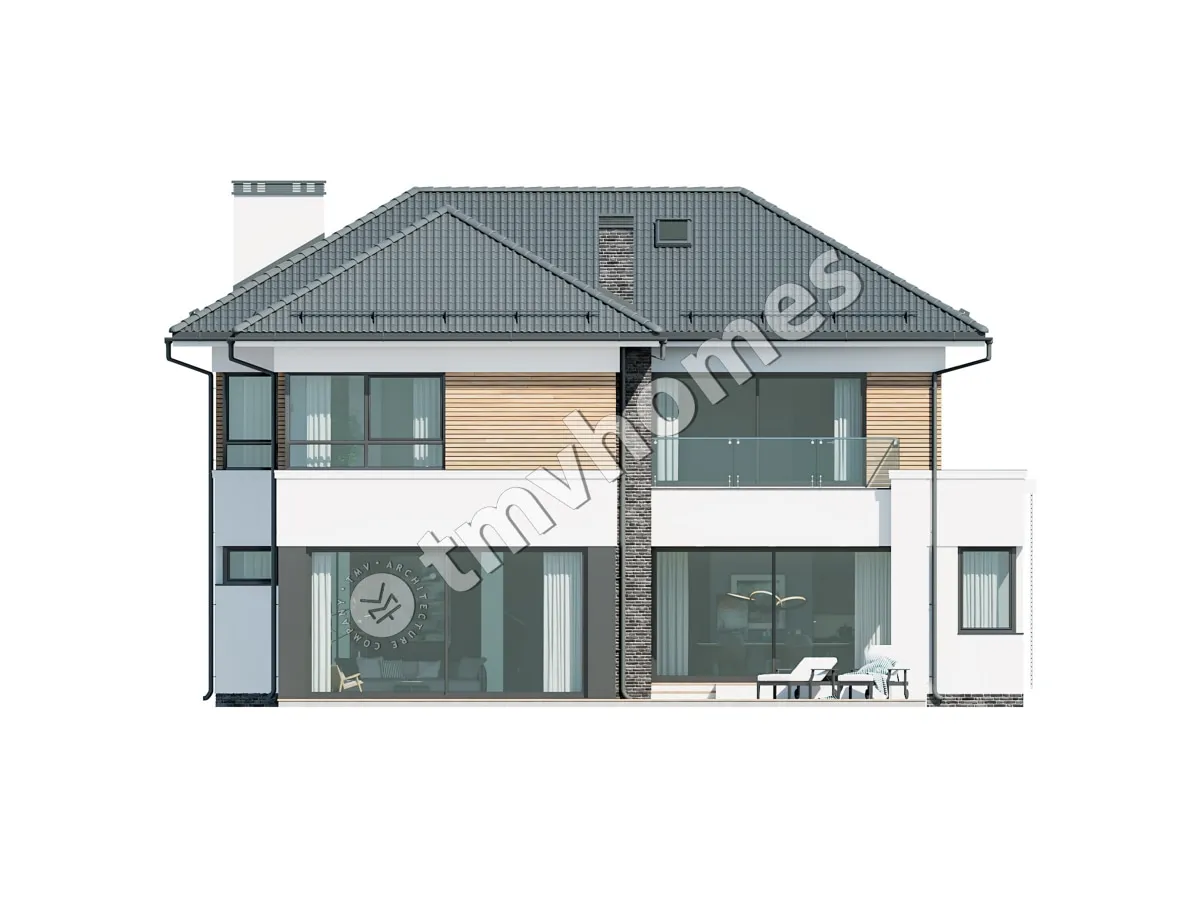
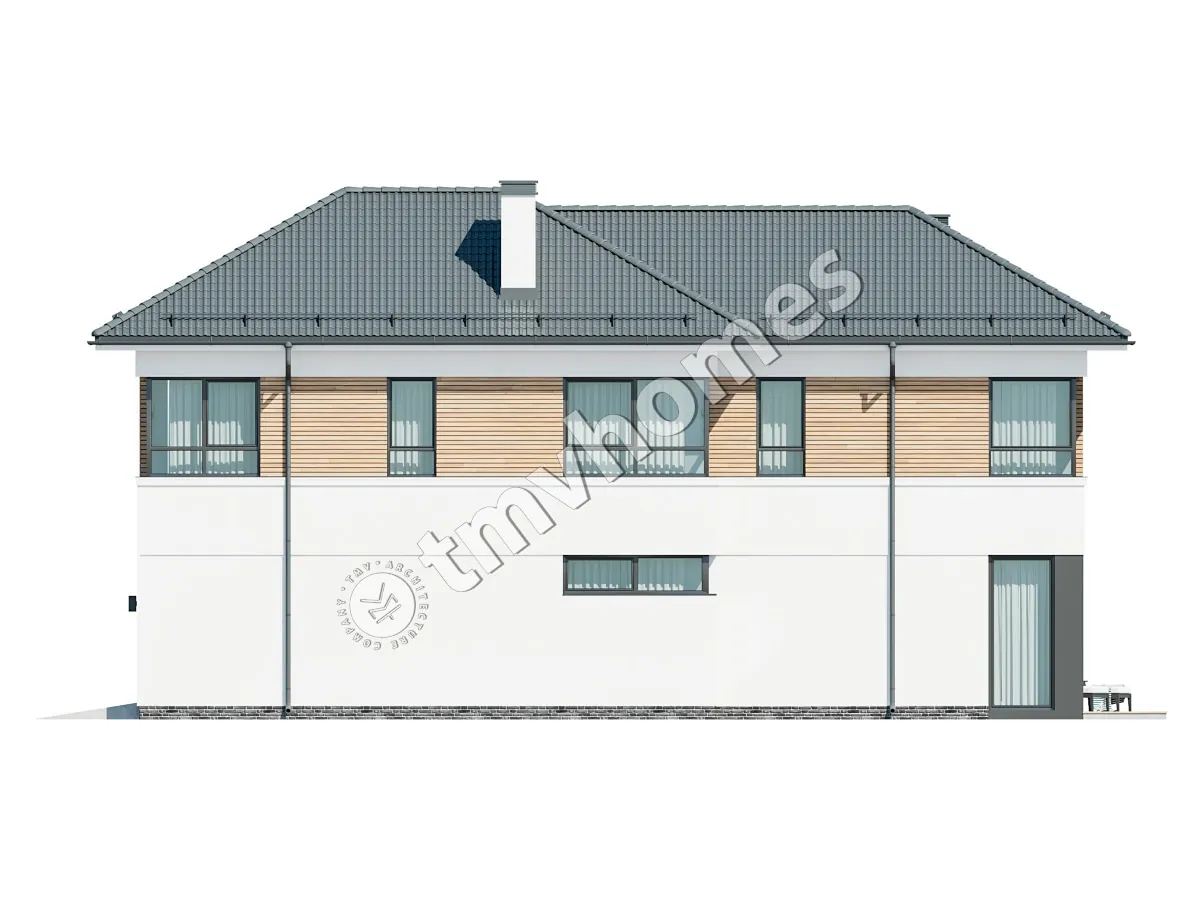
General characteristics
Total area 276.78 m2
1st floor area 145.25 m2
2nd floor area 131.53 m2
Living area 117.60 m2
Dimensions 14.85 x 16.95 m
1st floor height 3.00 m
2nd floor height 2.80 m
Building area 262.92 m2
Roof area 244.44 m2
Roof pitch 30 °
House height 9.49 m
Bedrooms 4
Bathrooms 3
Alteration are possible
Author's title TMV28
Exterior walls
brick 380 mm + insulation 120 mm
Foundations
concrete blocks
Overlaps
reinforced concrete slab + wooden beams
Roofing material
ceramic tile
Didn't find a suitable project for yourself?
Order an individual project. Individual design allows you to build a house that first of all realizes your ideas and wishes

