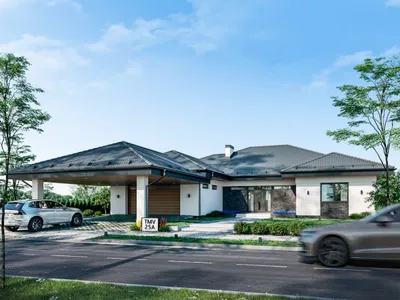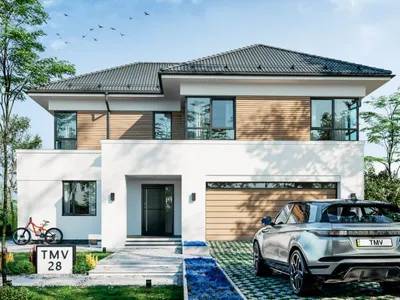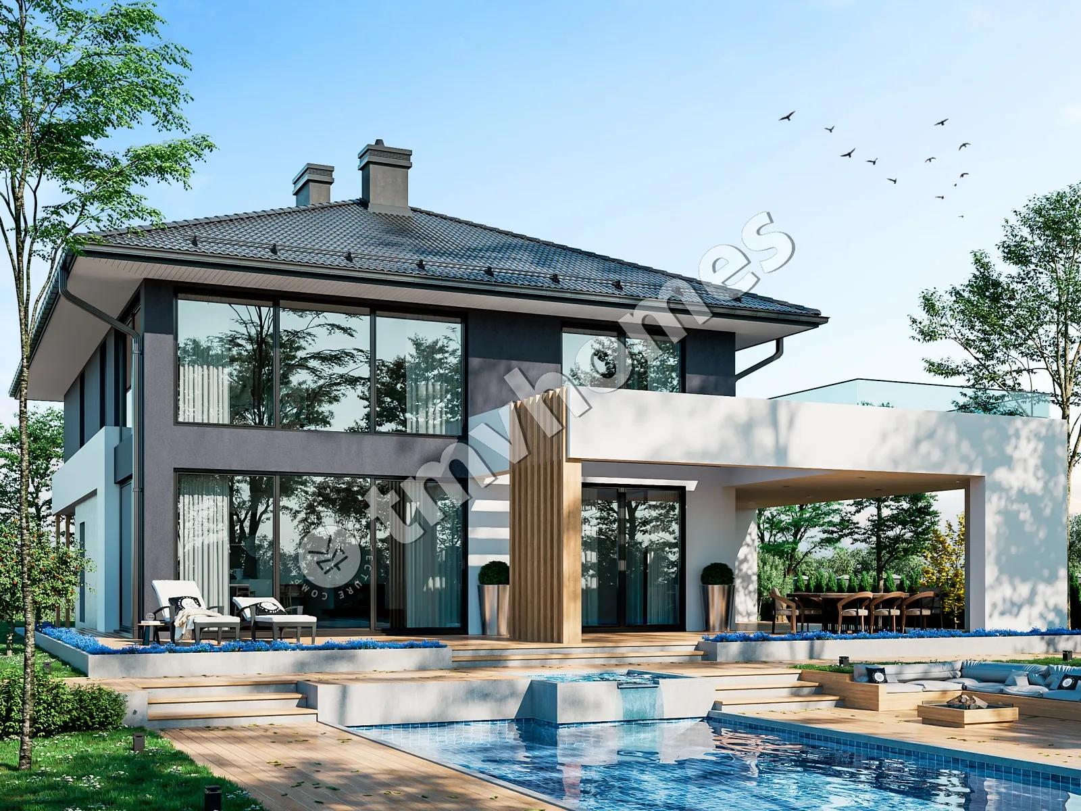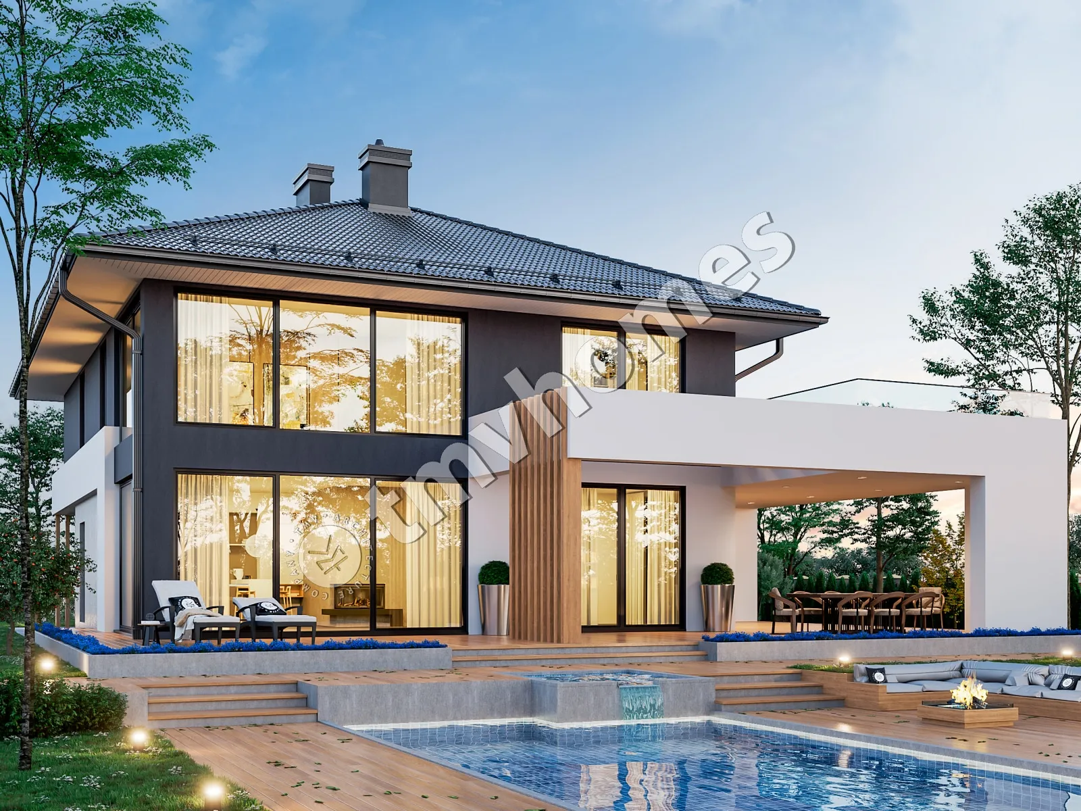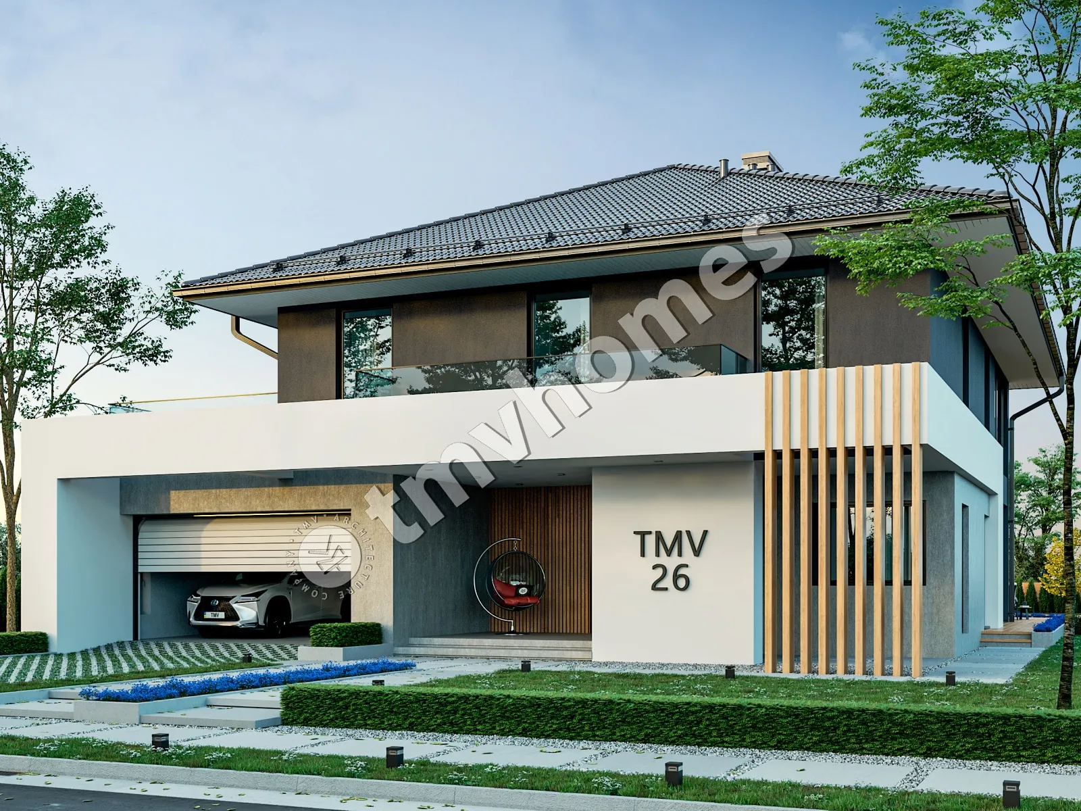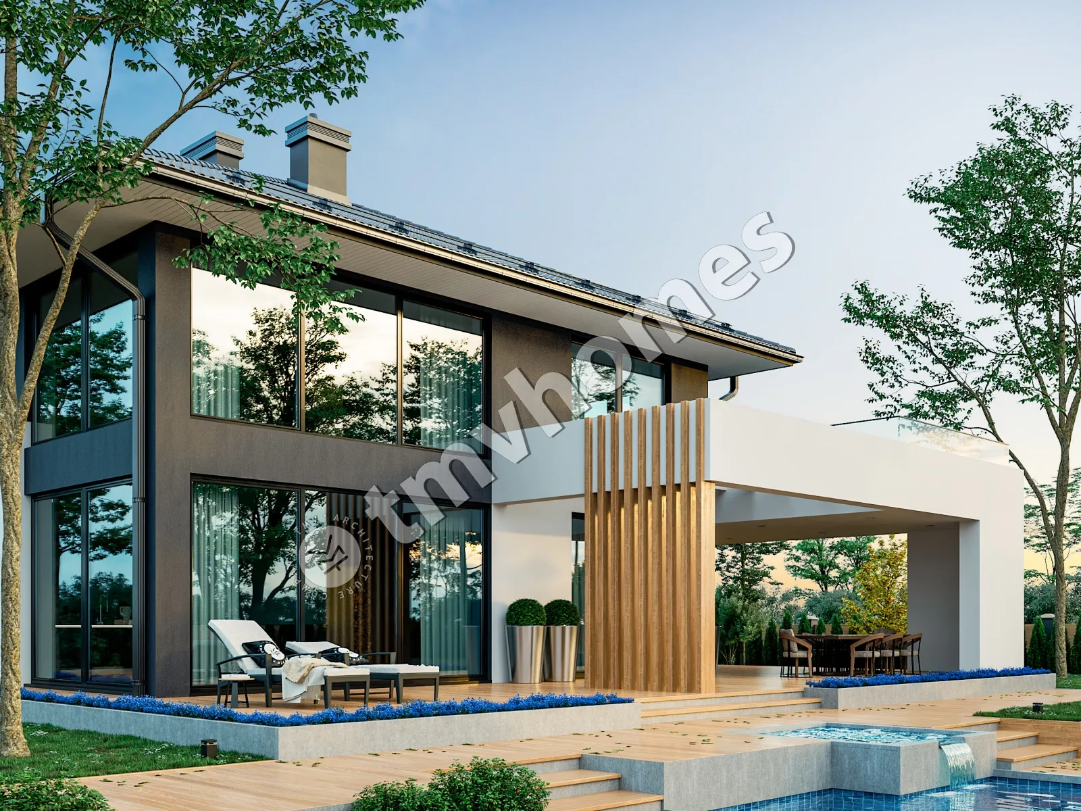First floor plan

Second floor plan

Roof plan

Facades




General characteristics
Total area 348.34 m2
1st floor area 176.38 m2
2nd floor area 171.96 m2
Living area 154.75 m2
Dimensions 16.52 x 21.58 m
1st floor height 3.00 m
2nd floor height 3.00 m
Building area 366.36 m2
Roof area 277.75 m2
Roof pitch 25 °
House height 9.97 m
Bedrooms 4
Bathrooms 2
Alteration are possible
Author's title TMV26
Exterior walls
ceramic block 380 mm + insulation 100 mm
Foundations
concrete blocks
Overlaps
reinforced concrete slab
Roofing material
ceramic tile
Didn't find a suitable project for yourself?
Order an individual project. Individual design allows you to build a house that first of all realizes your ideas and wishes

