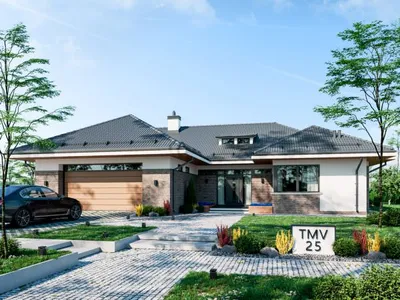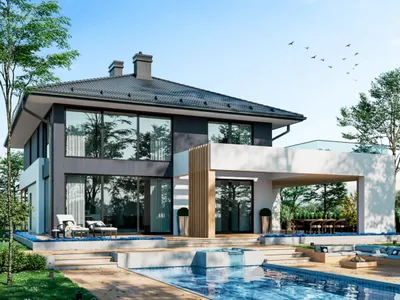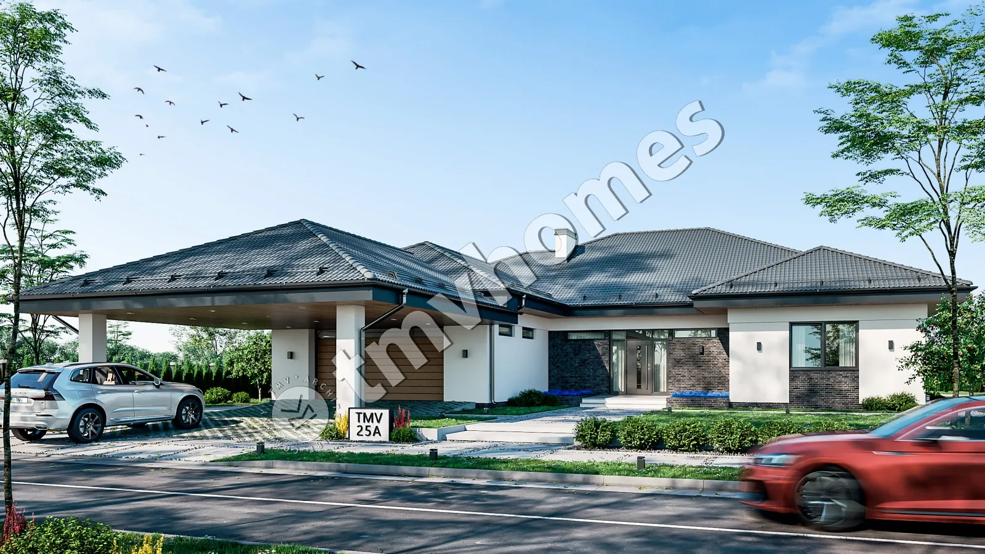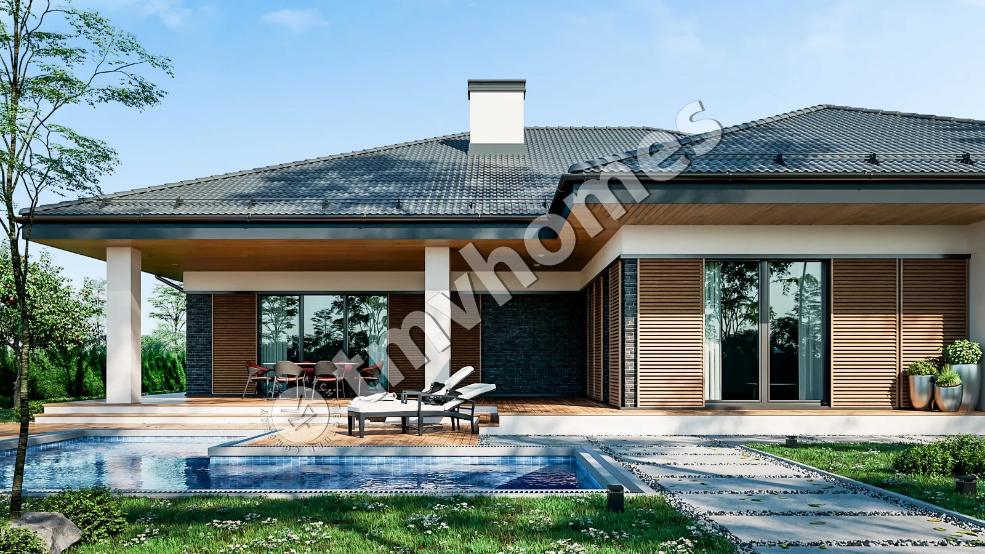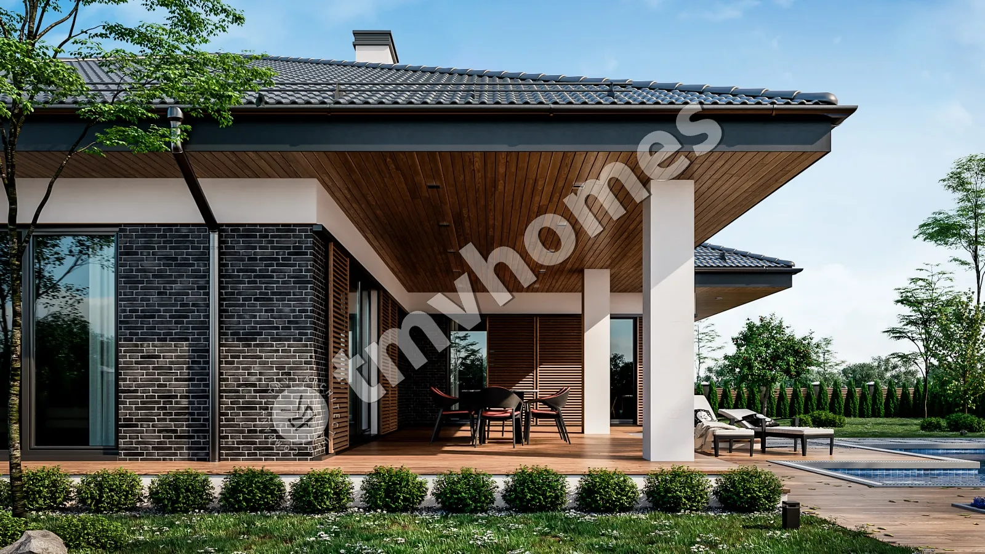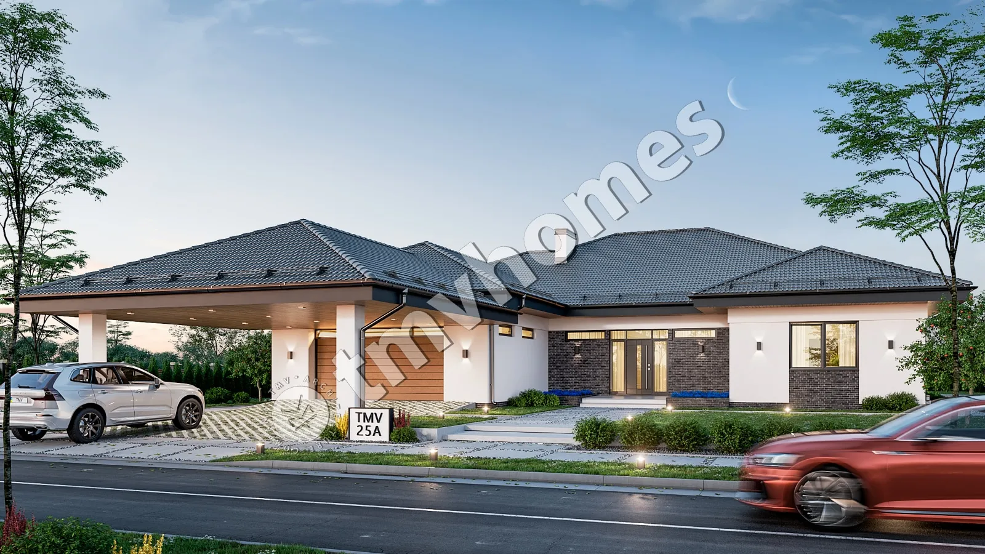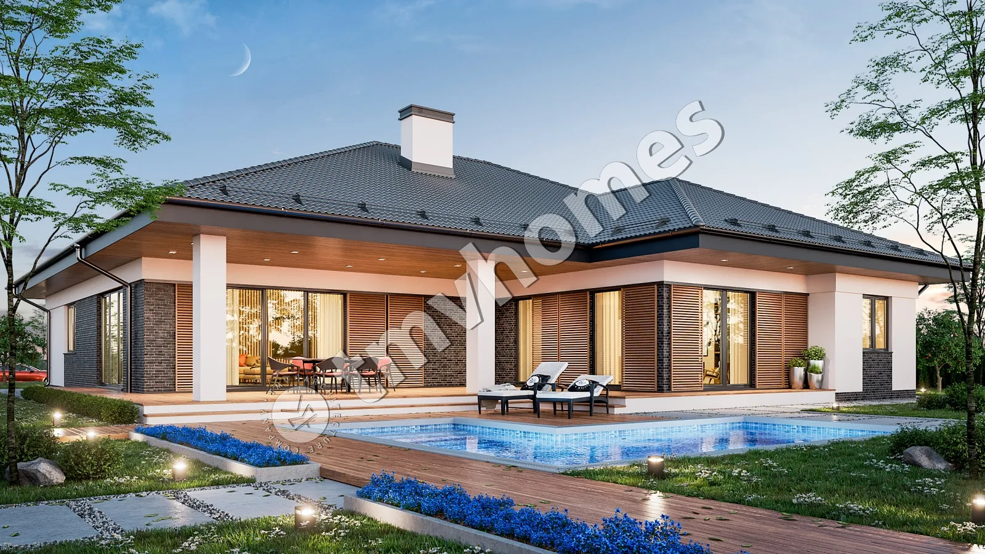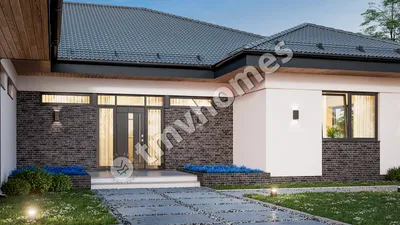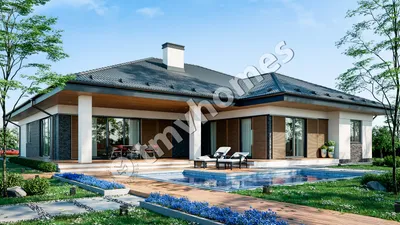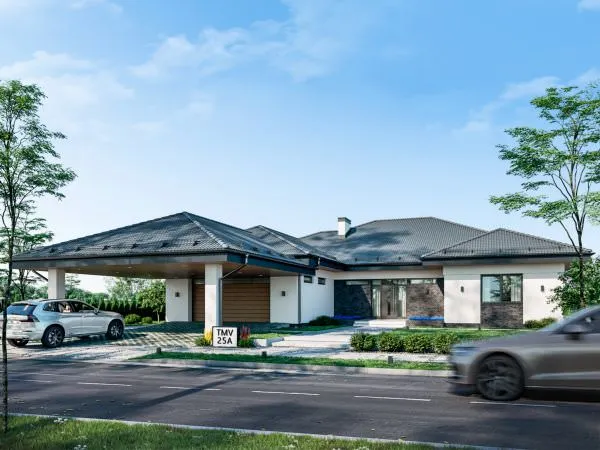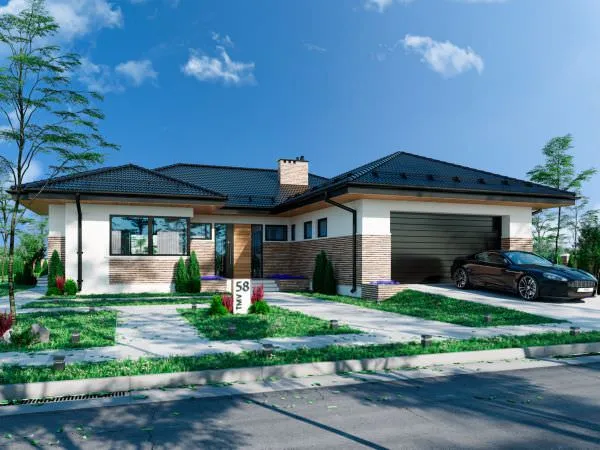First floor plan
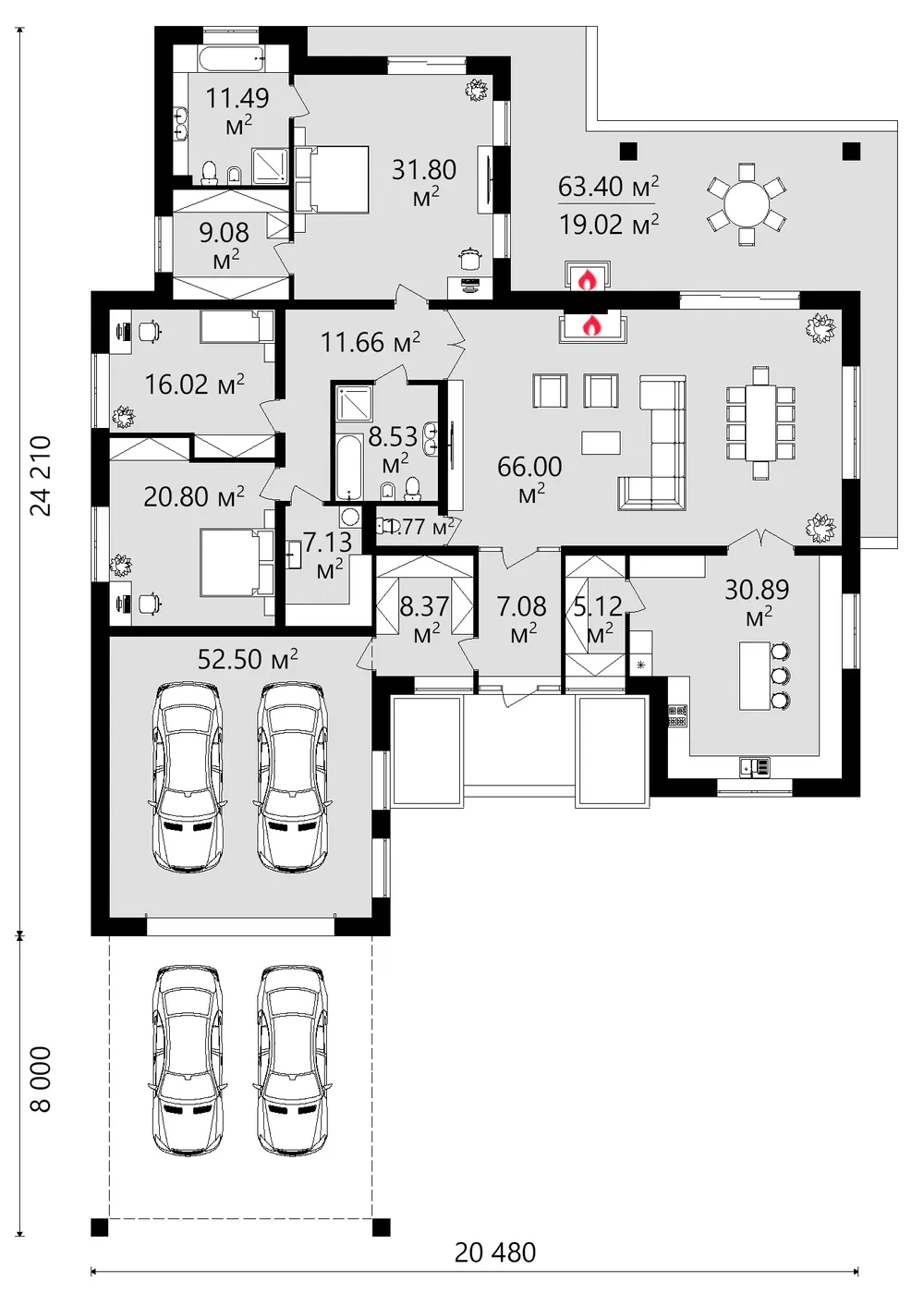
Roof plan
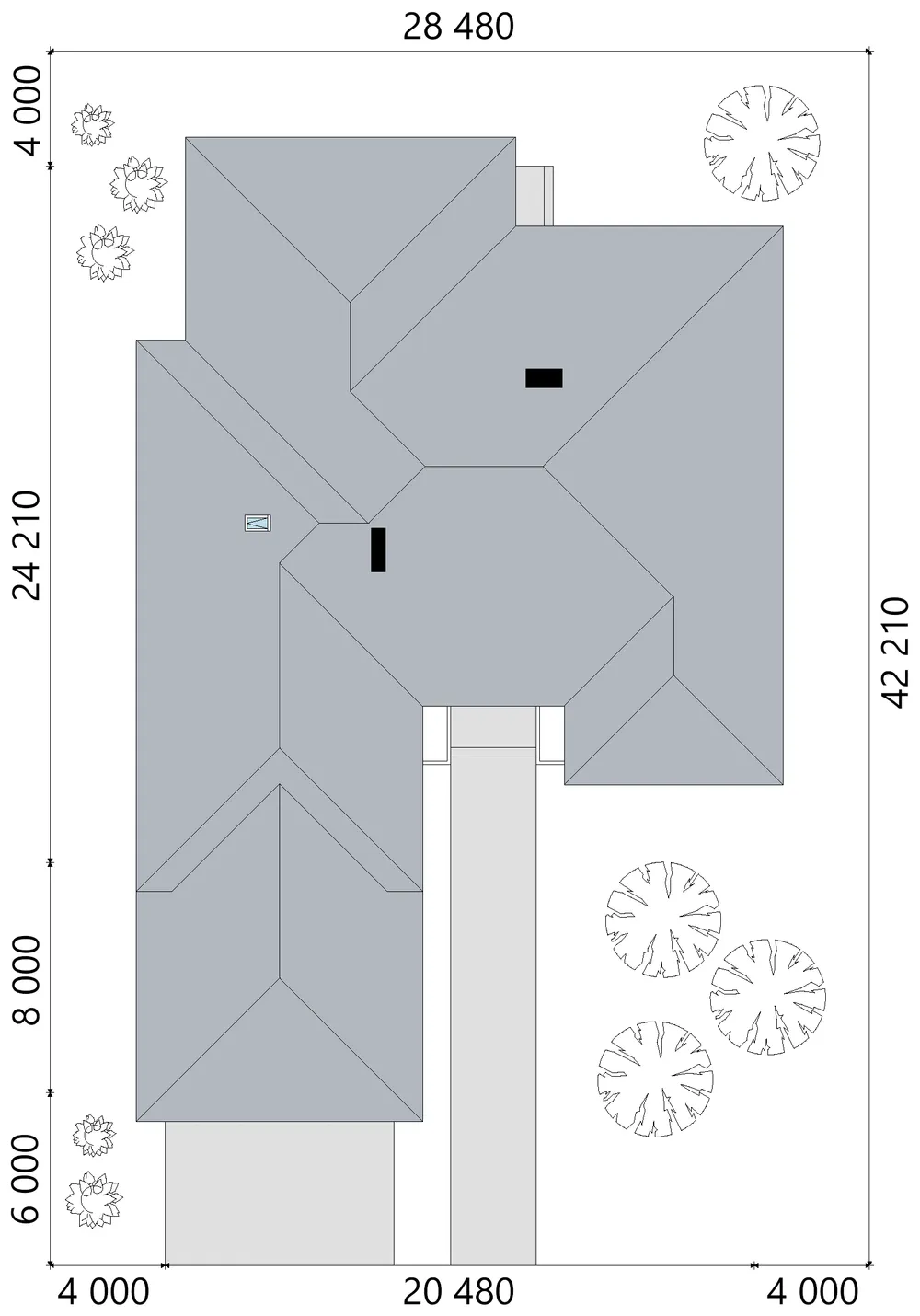
Facades
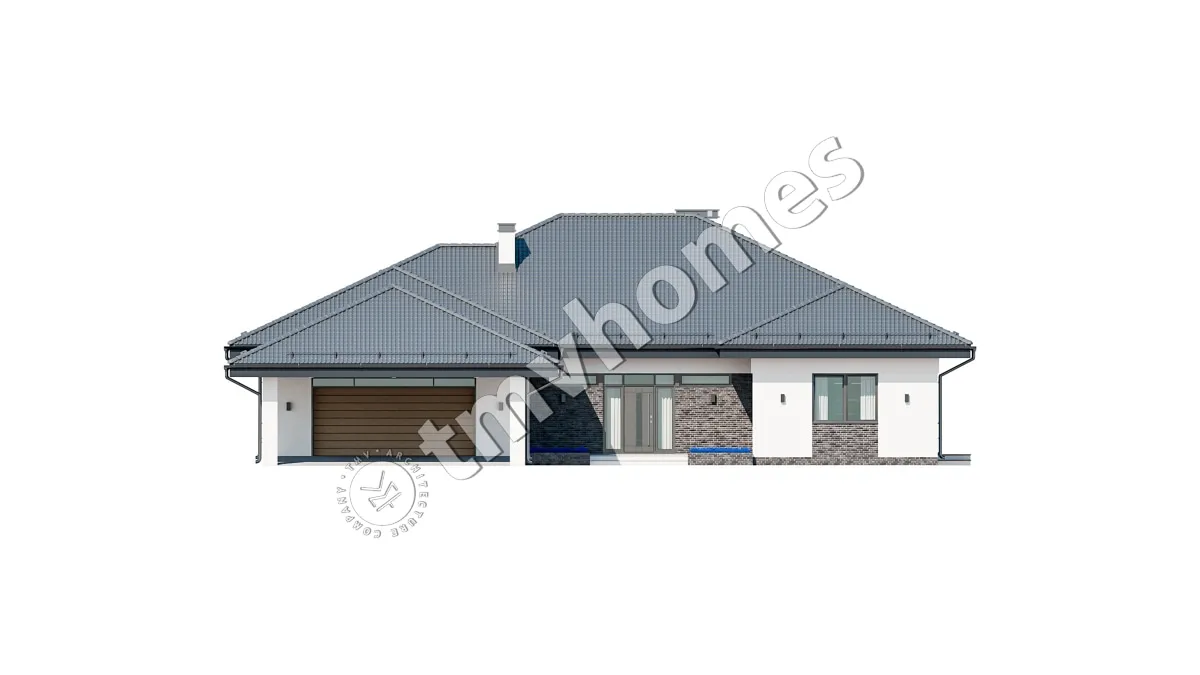
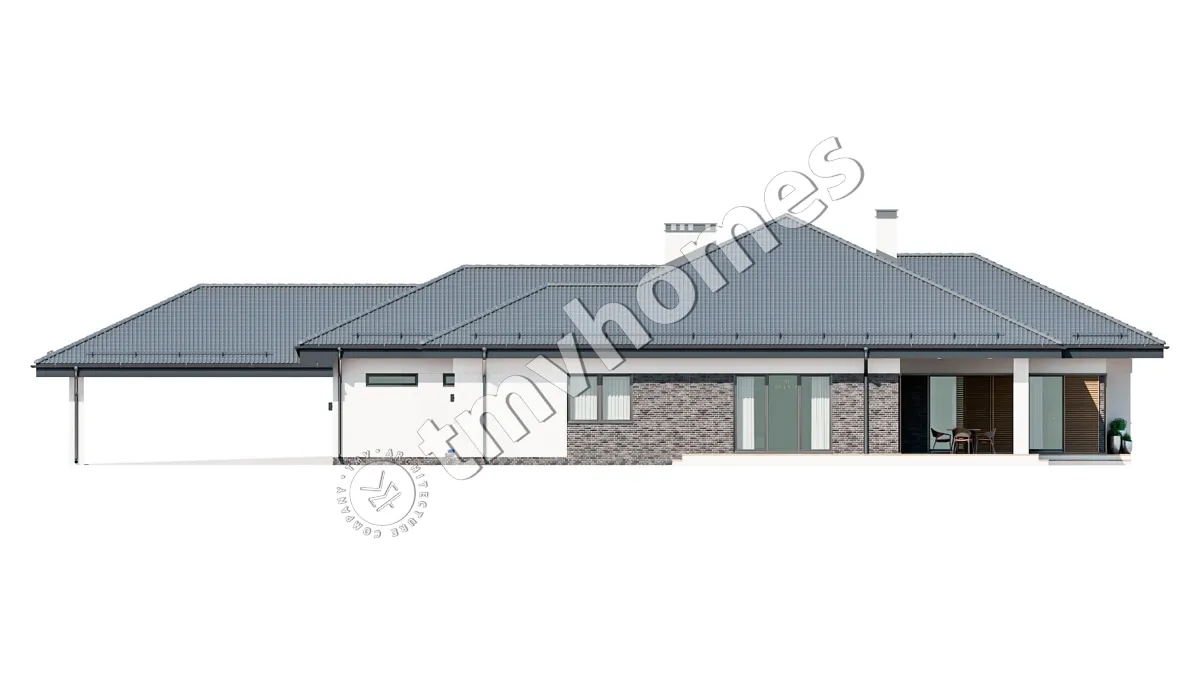
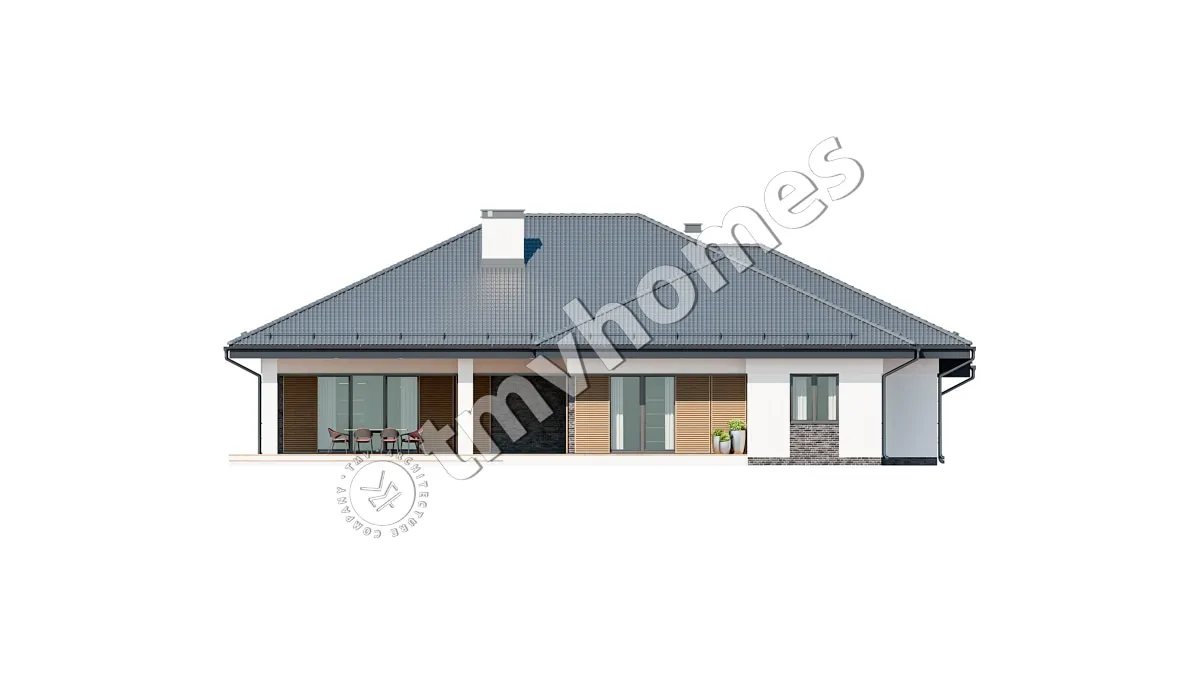
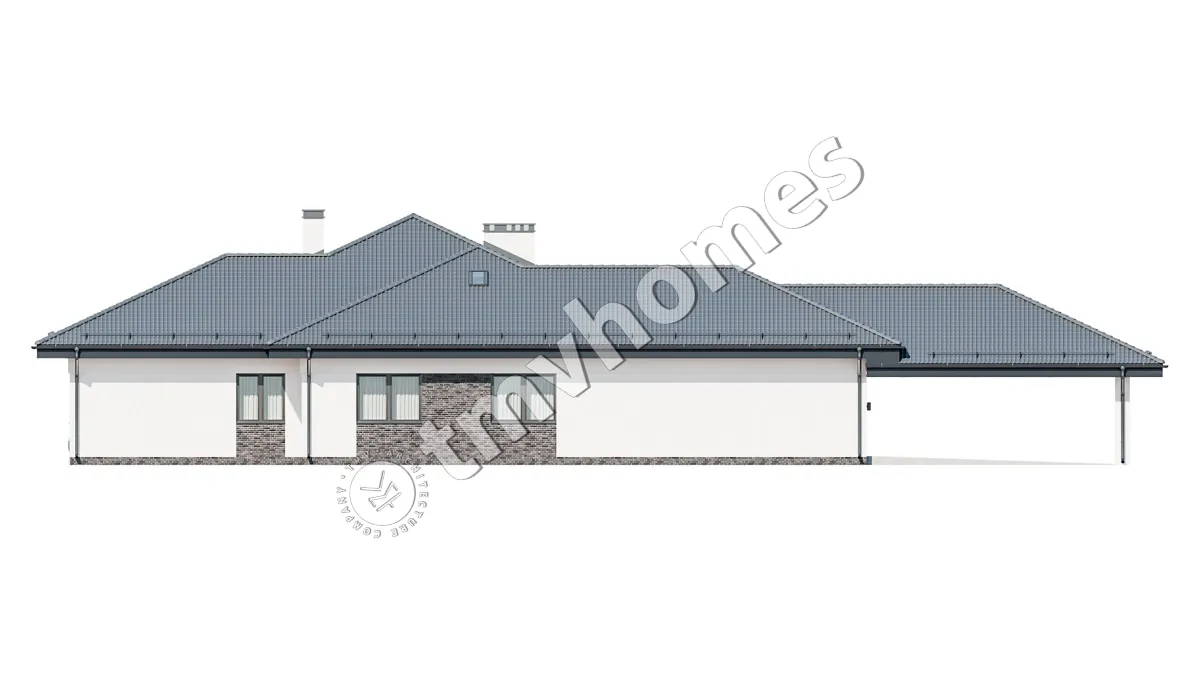
General characteristics
Total area 307.26 m2
1st floor area 307.26 m2
Living area 134.62 m2
Dimensions 20.48 x 32.21 m
1st floor height 3.10 m
Building area 462.94 m2
Roof area 630.31 m2
Roof pitch 25 °
House height 7.55 m
Bedrooms 3
Bathrooms 4
Alteration are possible
Author's title TMV25A
Exterior walls
brick 2NF 380 mm + insulation 100 mm
Foundations
monolithic strip
Overlaps
wooden beams
Roofing material
ceramic tile
Didn't find a suitable project for yourself?
Order an individual project. Individual design allows you to build a house that first of all realizes your ideas and wishes

