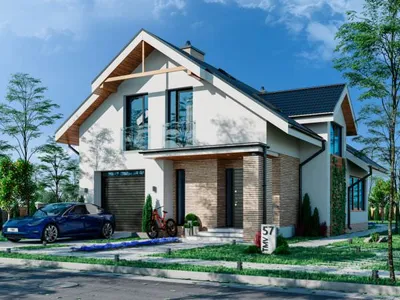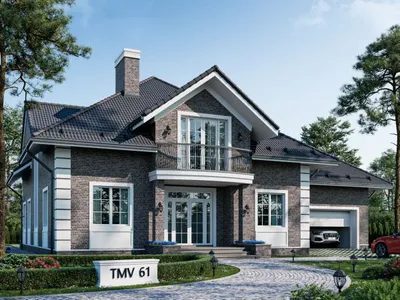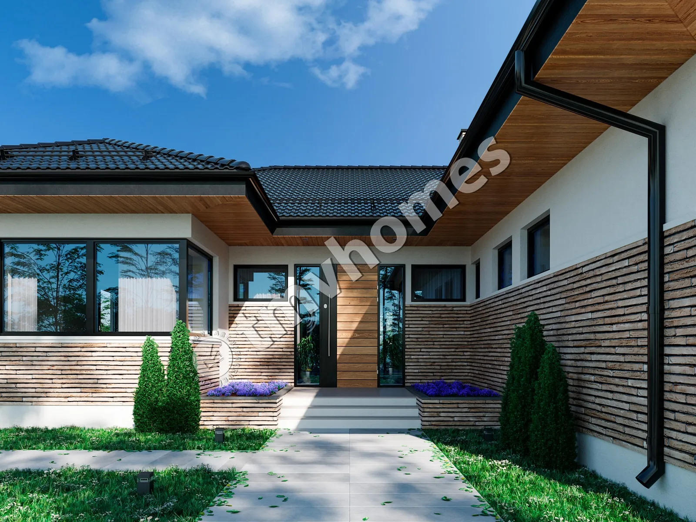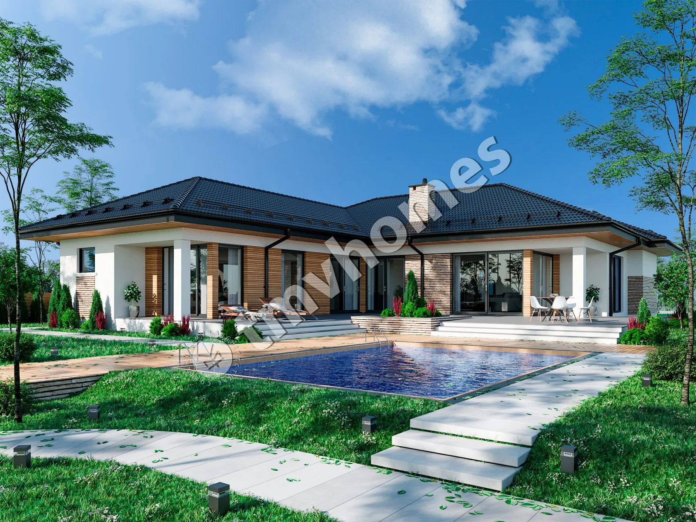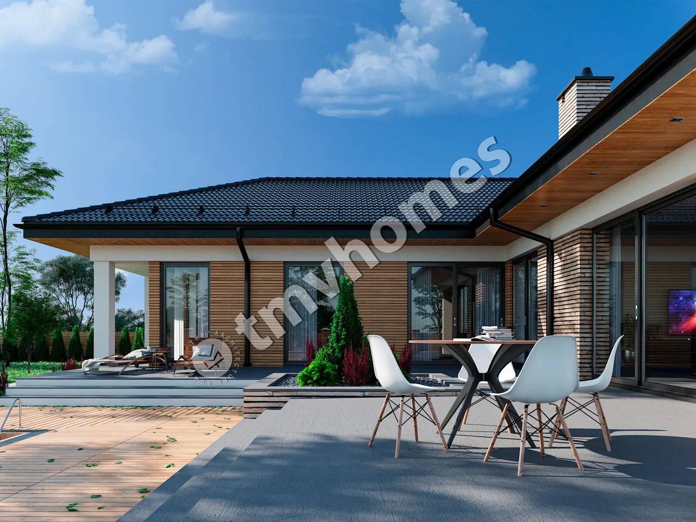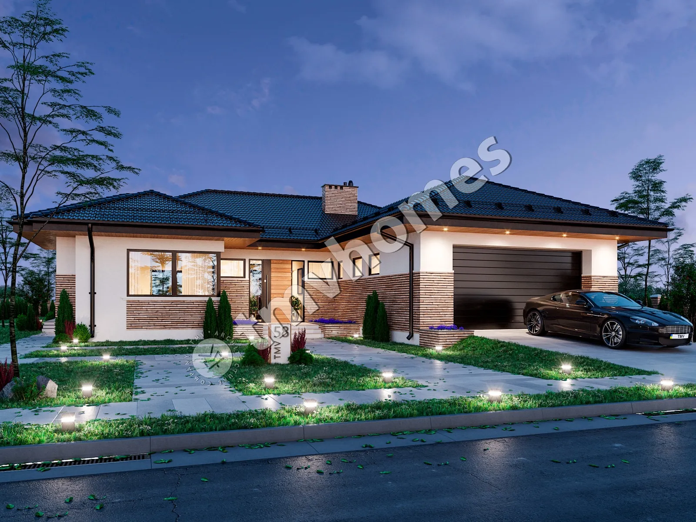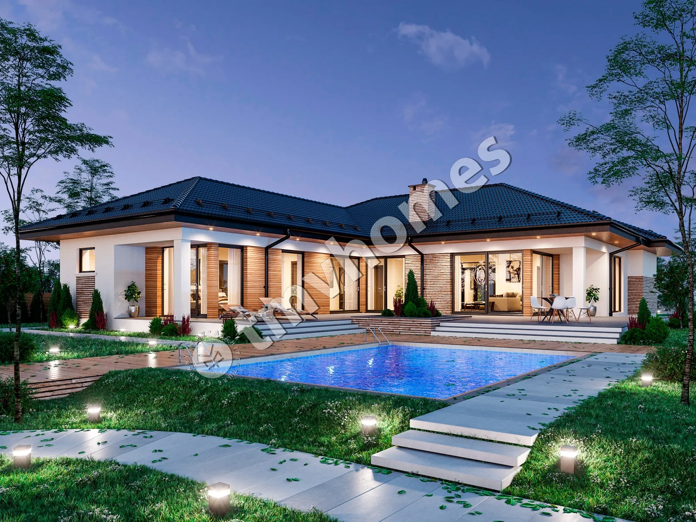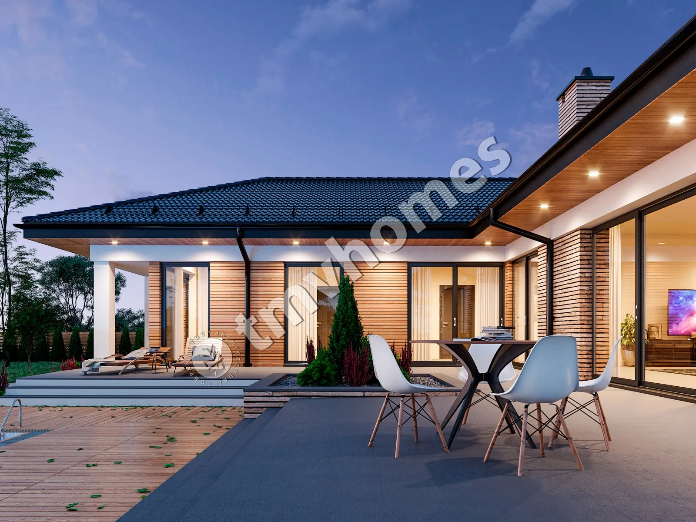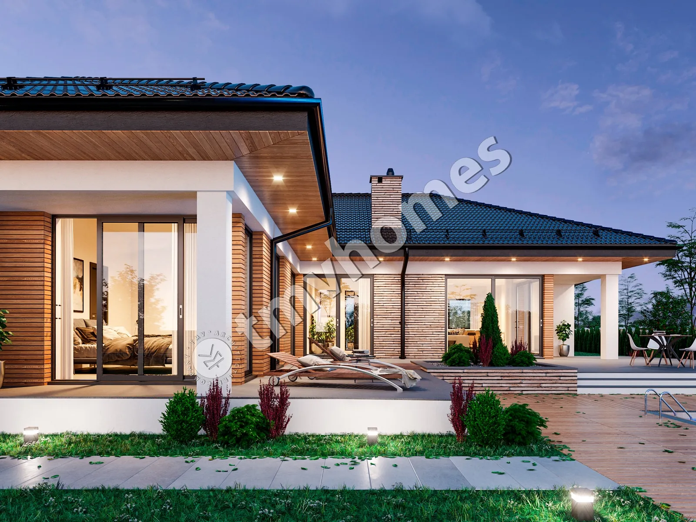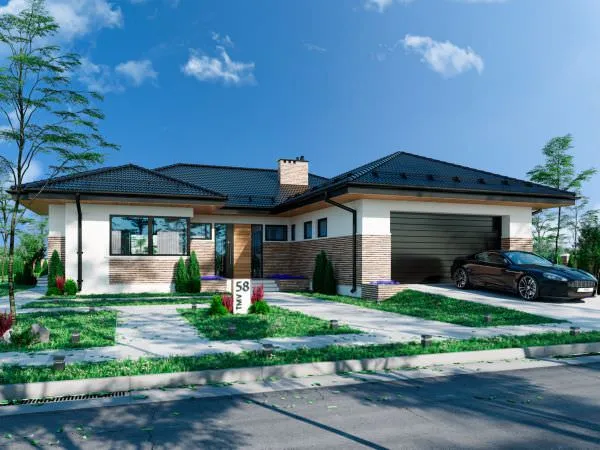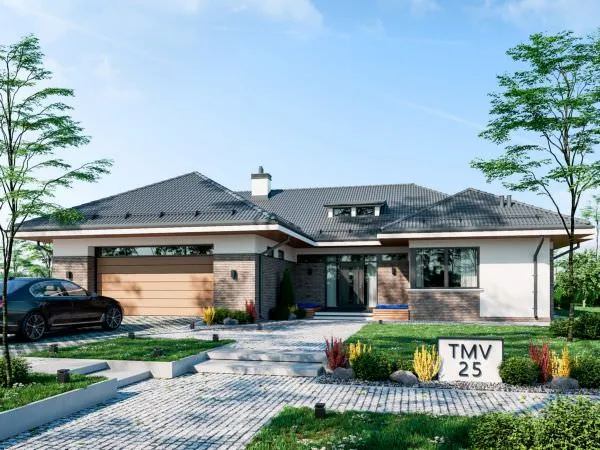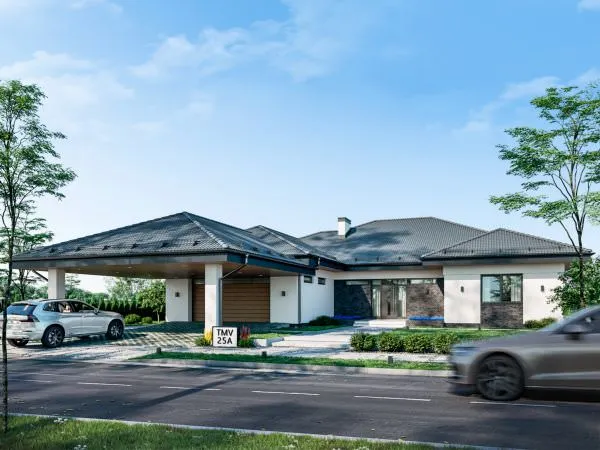First floor plan

Roof plan

Facades




General characteristics
Total area 245.86 m2
1st floor area 245.86 m2
Living area 91.90 m2
Dimensions 16.89 x 26.48 m
1st floor height 3.00 m
Building area 414.69 m2
Roof area 278.37 m2
Roof pitch 25 °
House height 6.26 m
Bedrooms 4
Bathrooms 3
Alteration are possible
Author's title TMV58
Exterior walls
aerated concrete 375 mm + insulation 100 mm
Foundations
monolithic strip
Overlaps
reinforced concrete slab
Roofing material
metal tile
Didn't find a suitable project for yourself?
Order an individual project. Individual design allows you to build a house that first of all realizes your ideas and wishes

