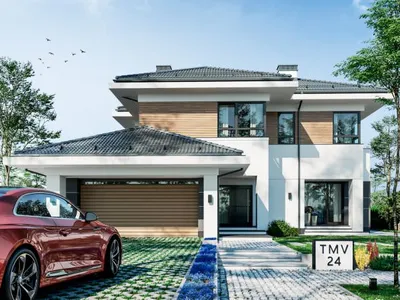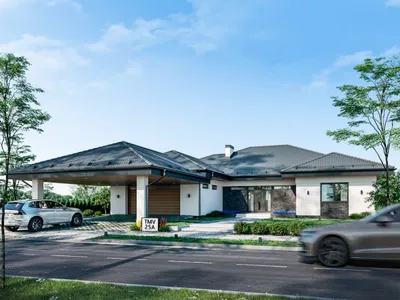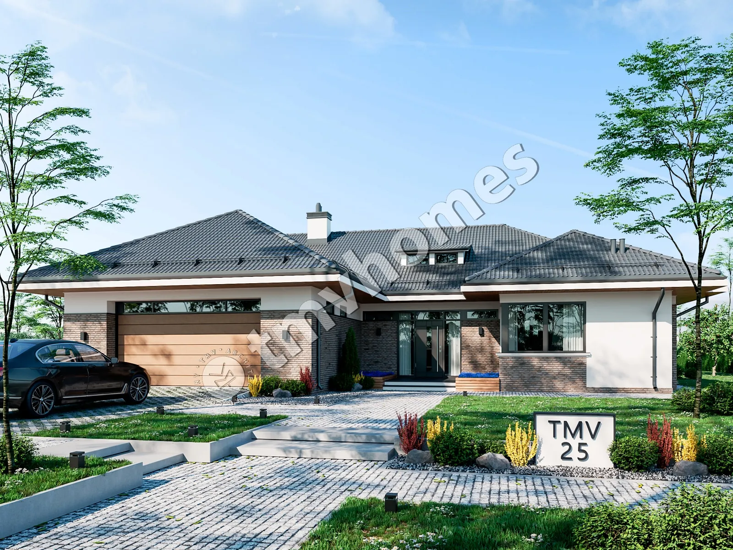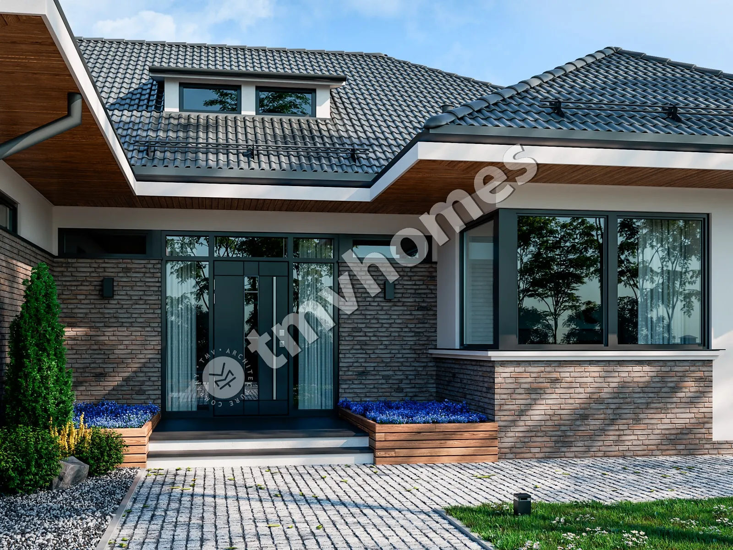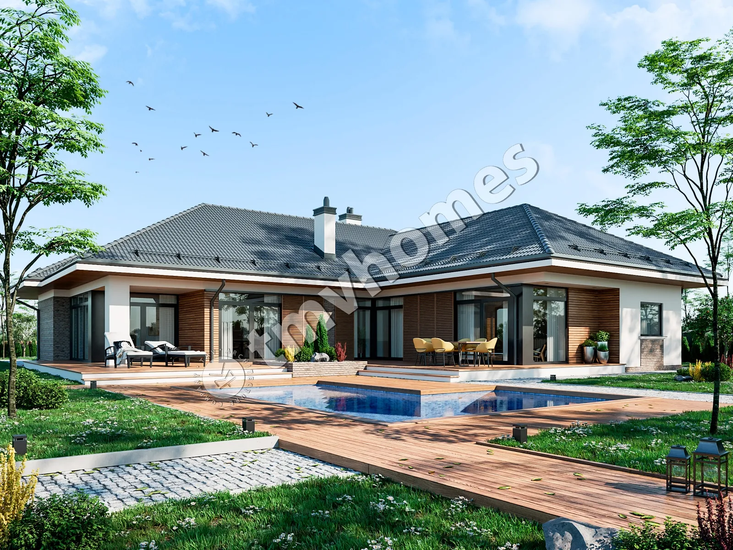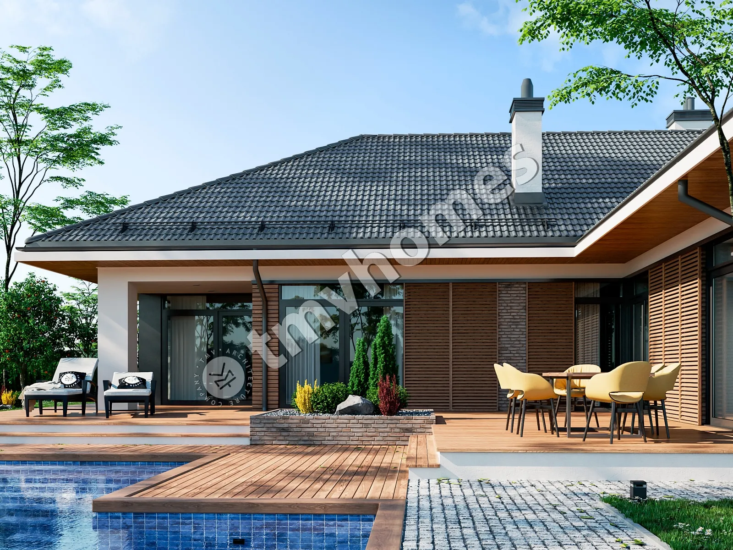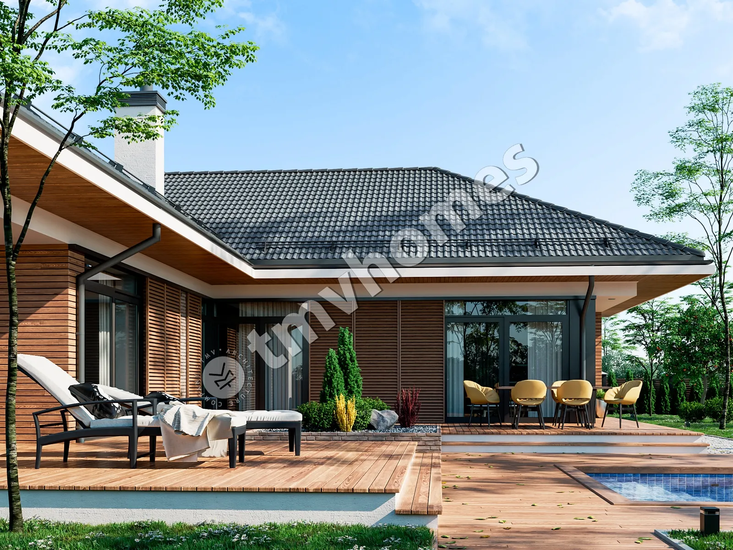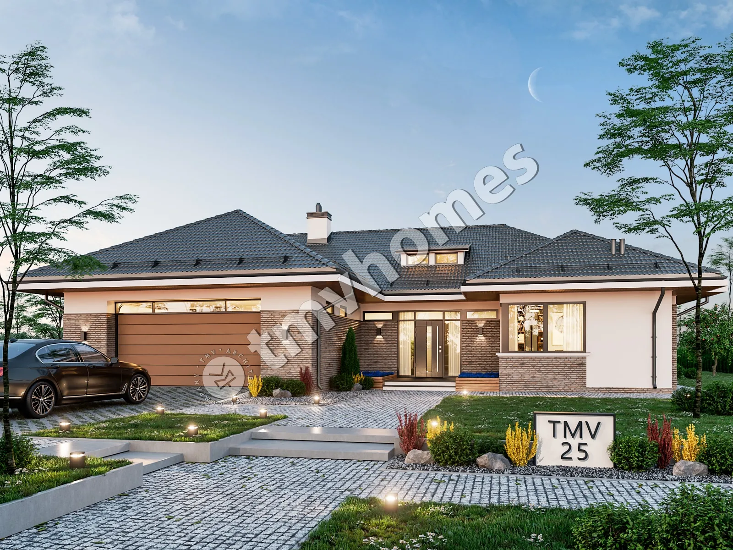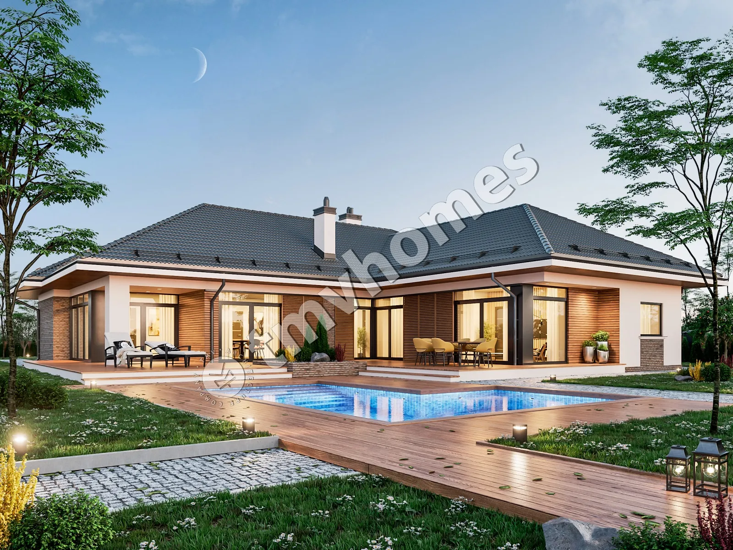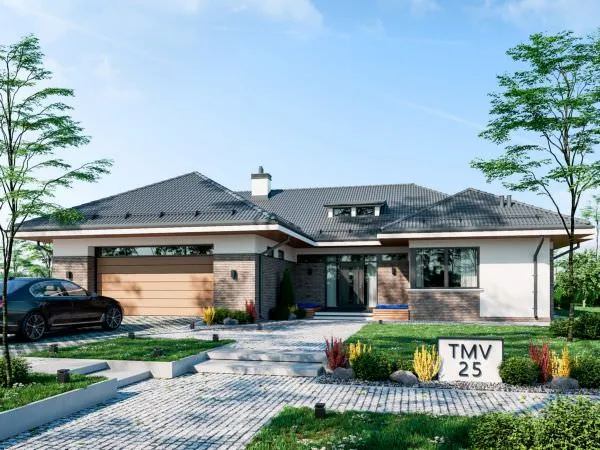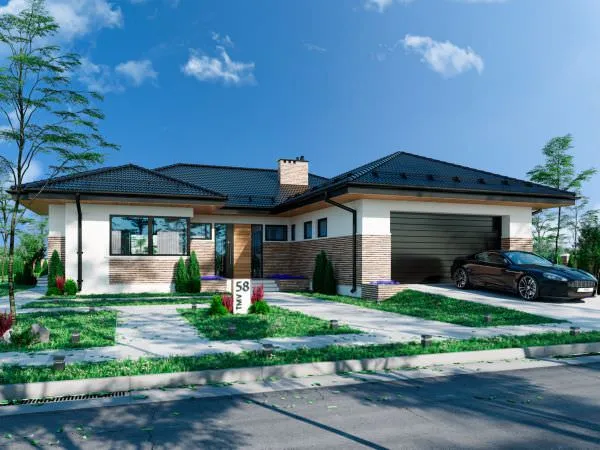First floor plan
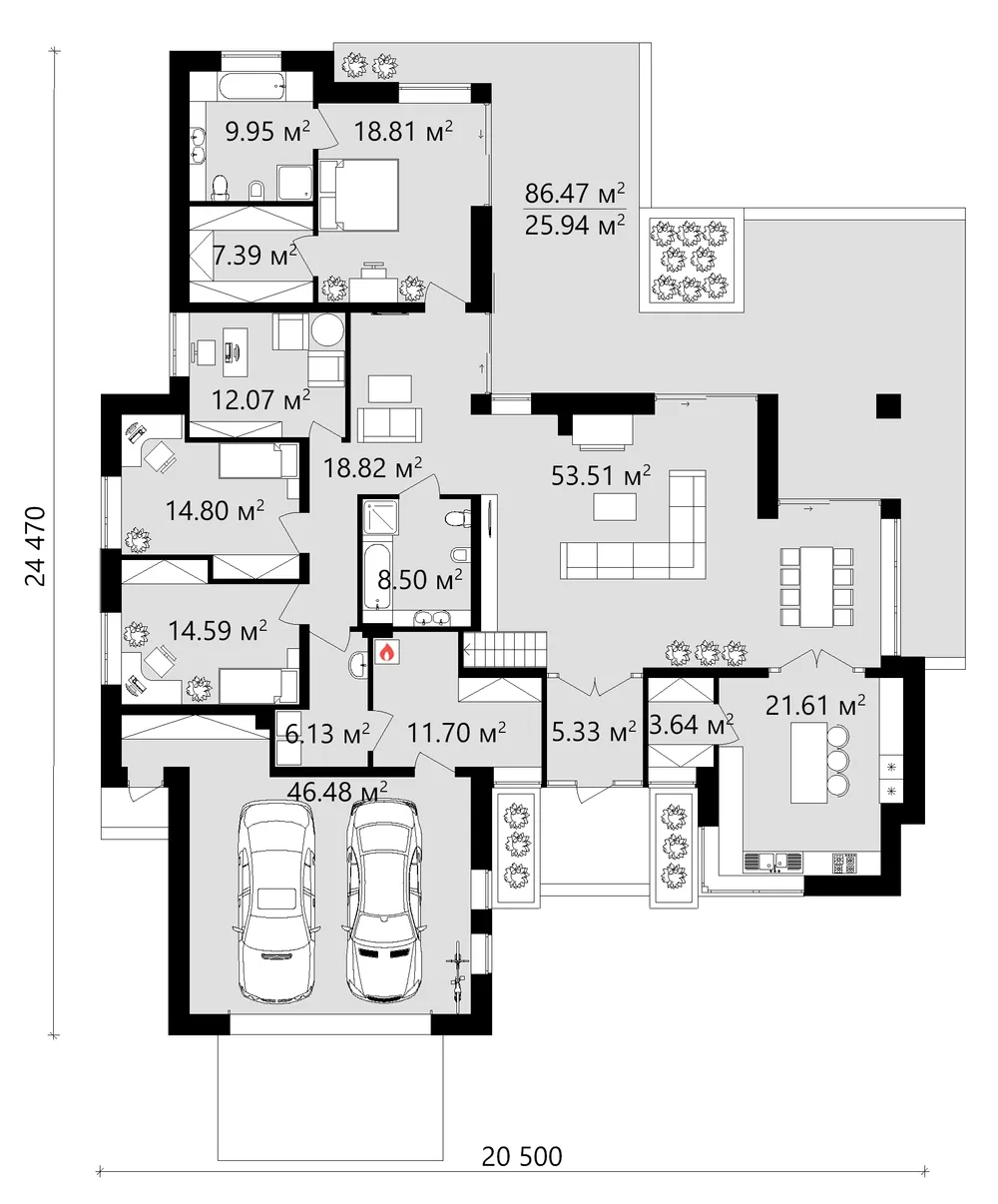
Second floor plan
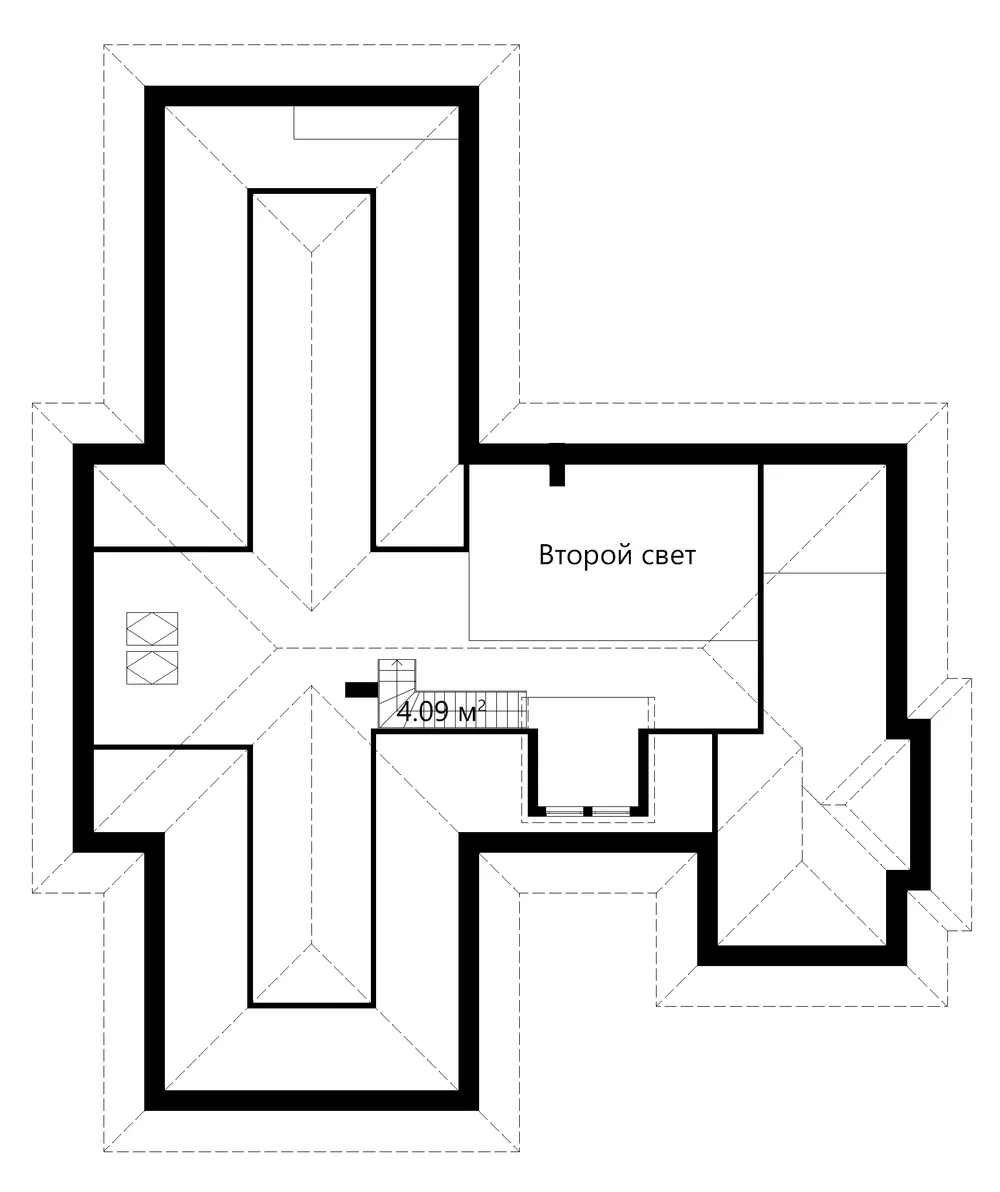
Roof plan
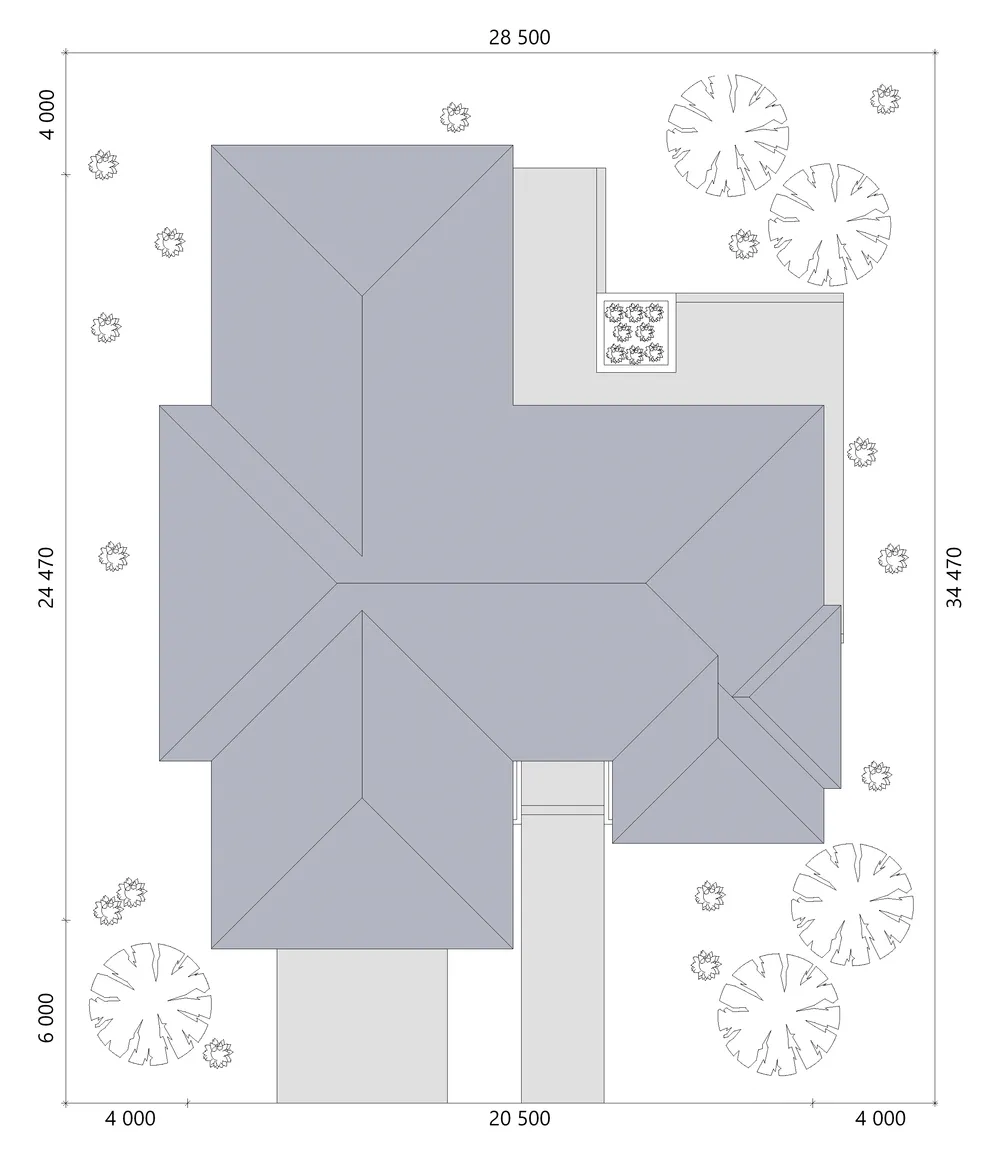
Facades
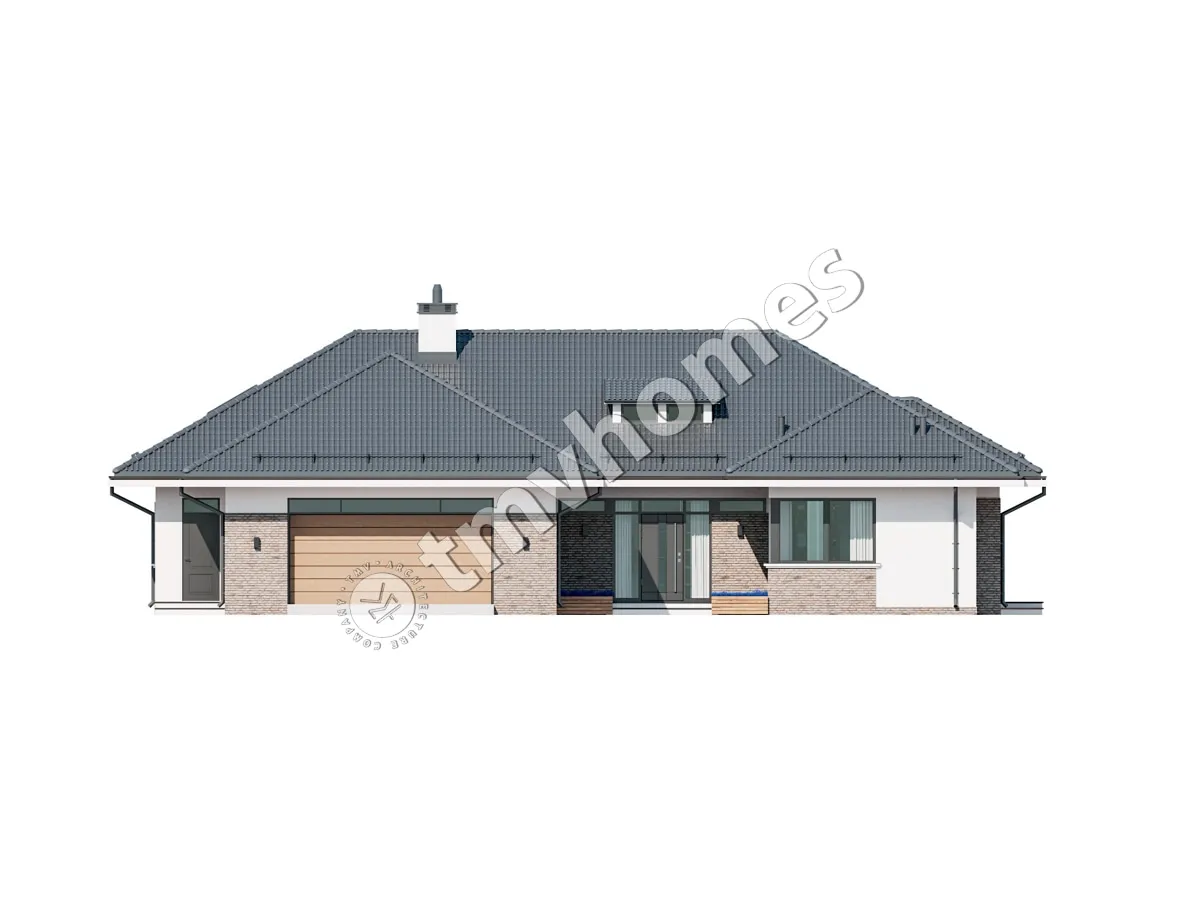
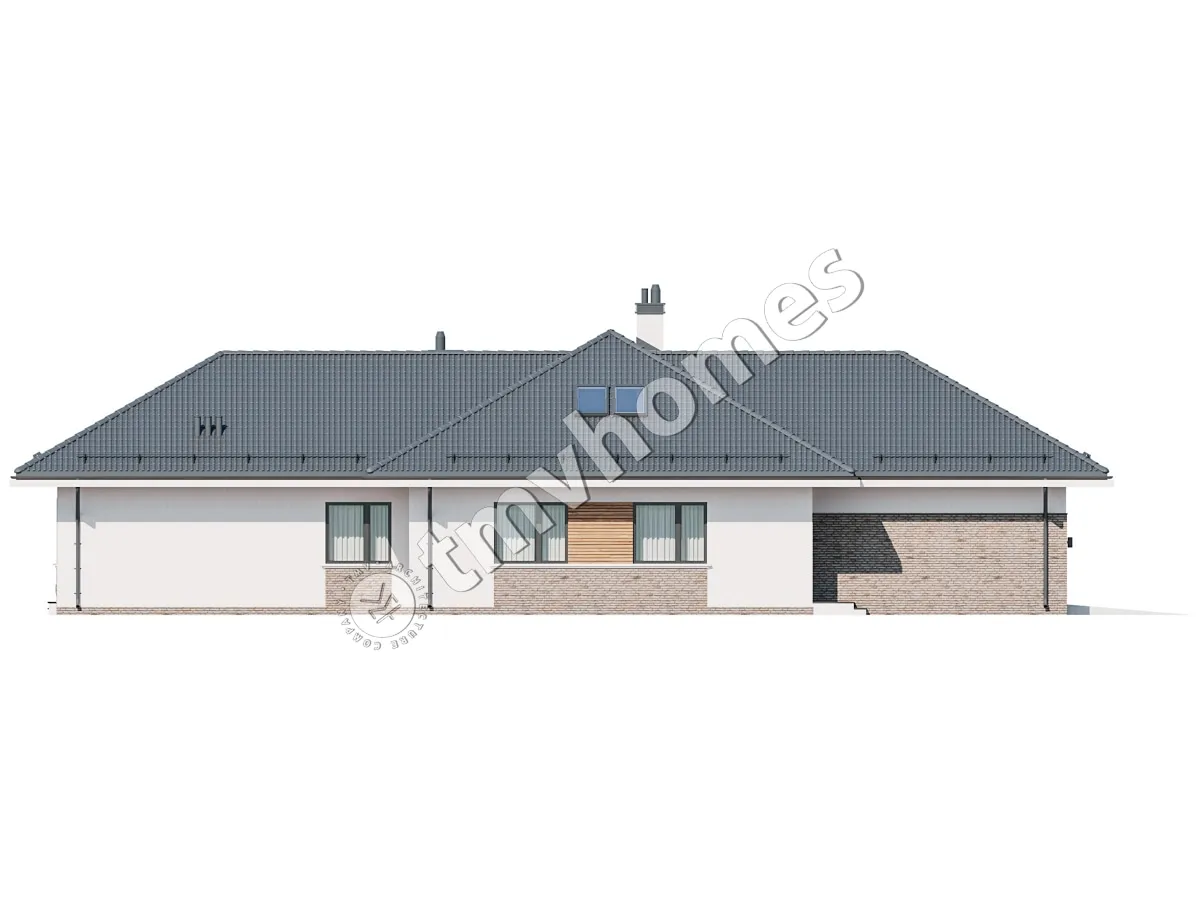
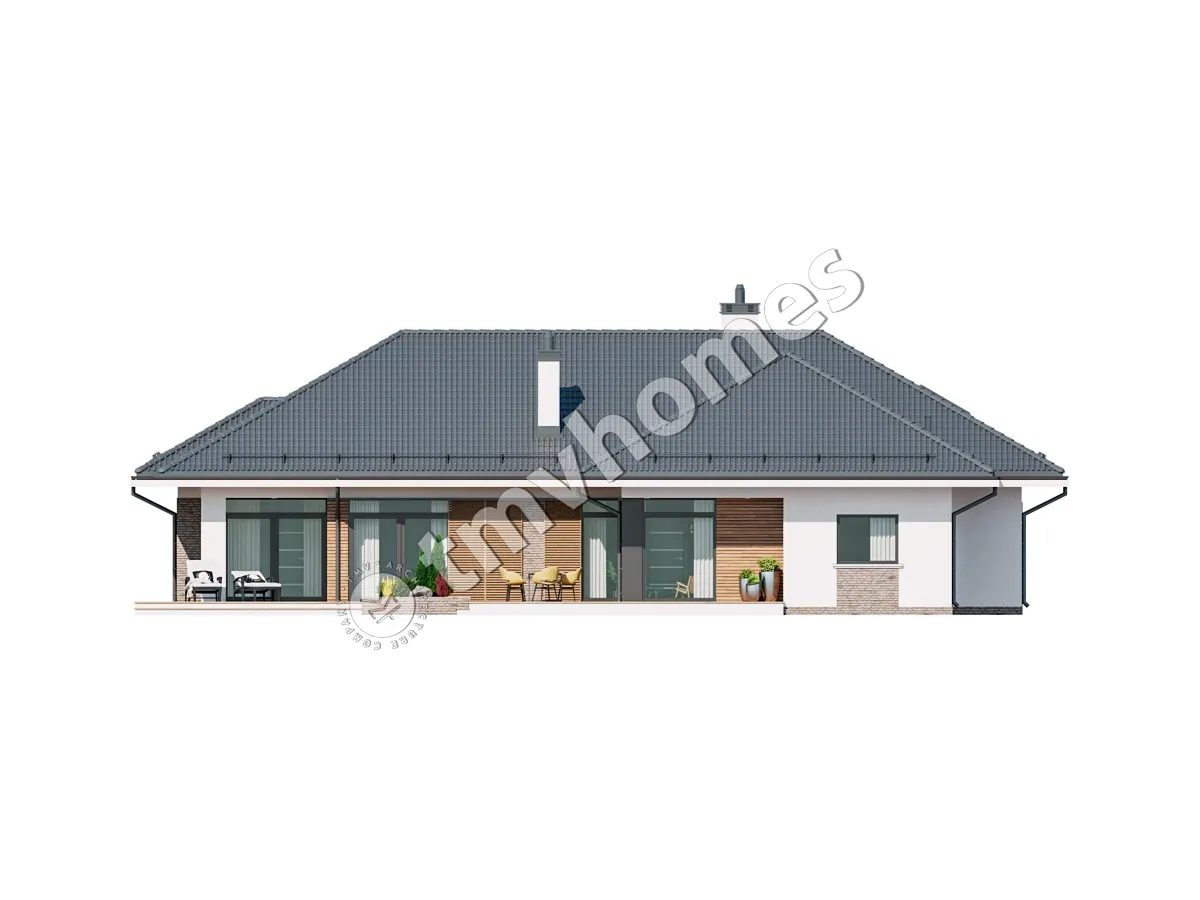
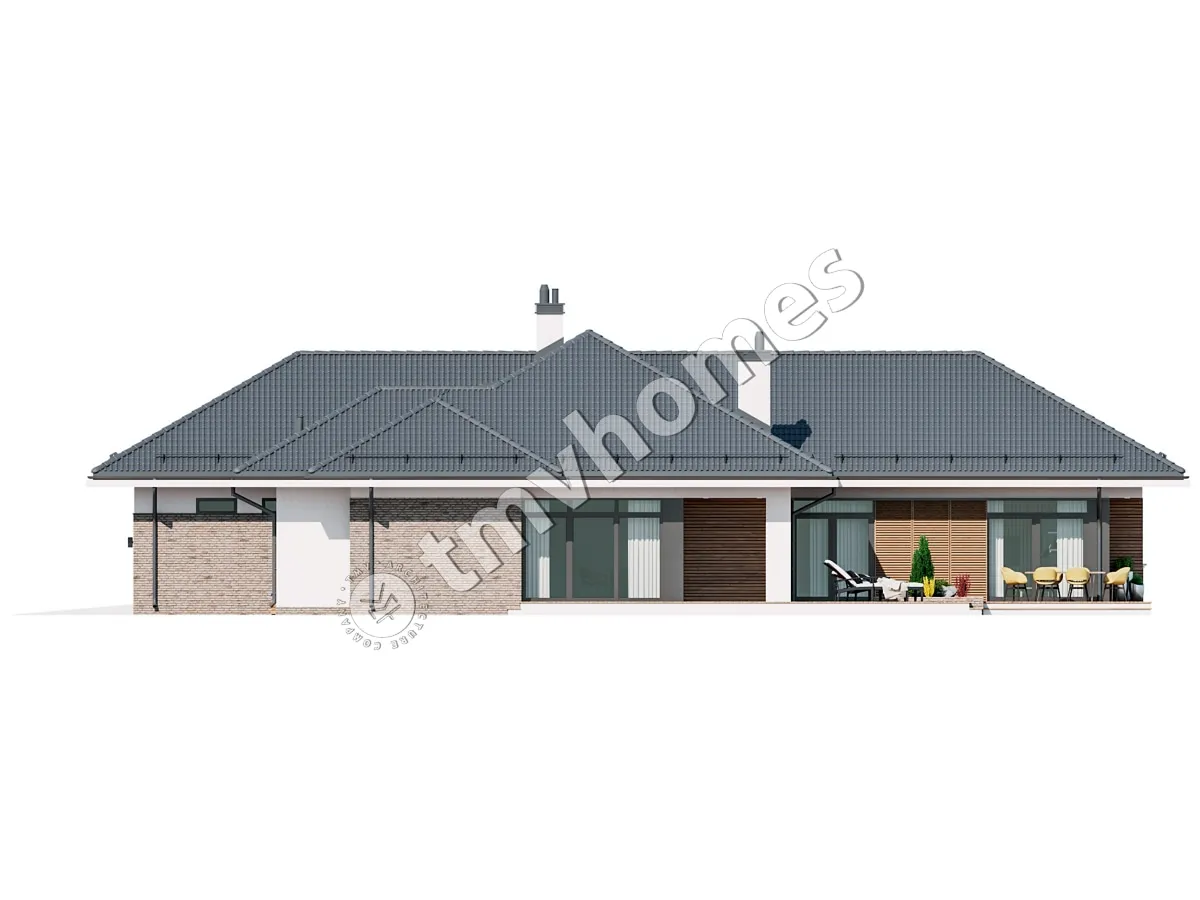
General characteristics
Total area 257.42 m2
1st floor area 253.33 m2
Living area 113.78 m2
Dimensions 20.50 x 24.47 m
1st floor height 2.80 m
Building area 444.72 m2
Roof area 483.00 m2
Roof pitch 30 °
House height 6.83 m
Bedrooms 4
Bathrooms 2
Alteration are possible
Author's title TMV25
Exterior walls
aerated concrete 500 mm
Foundations
monolithic strip
Overlaps
wooden beams
Roofing material
shingles
Didn't find a suitable project for yourself?
Order an individual project. Individual design allows you to build a house that first of all realizes your ideas and wishes

