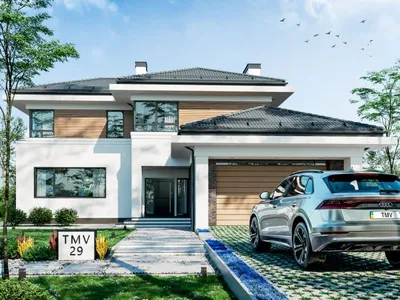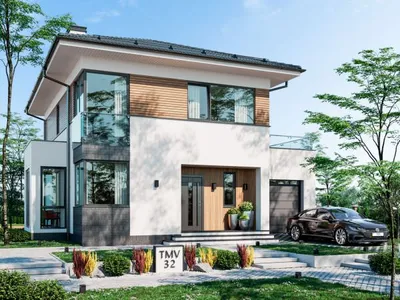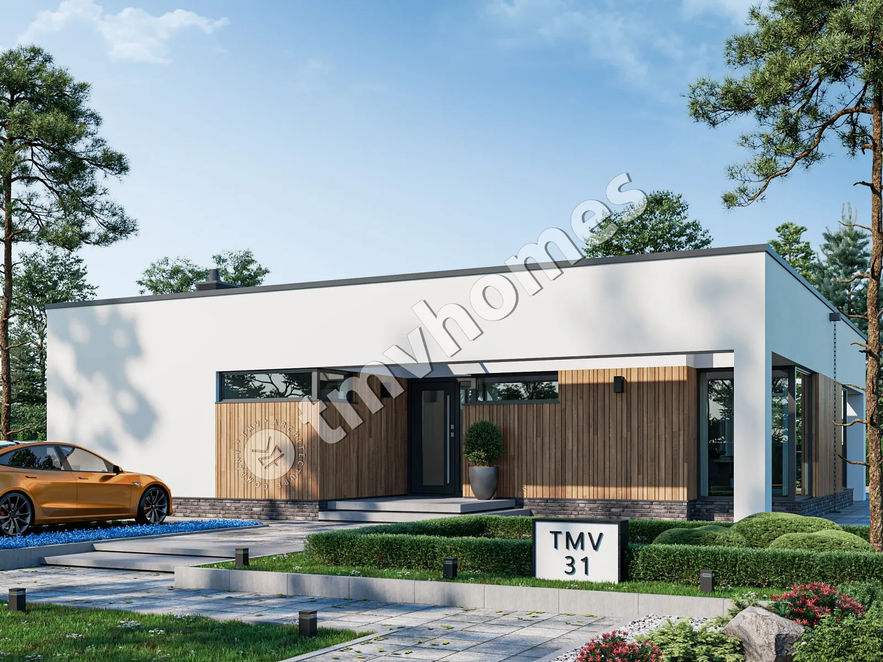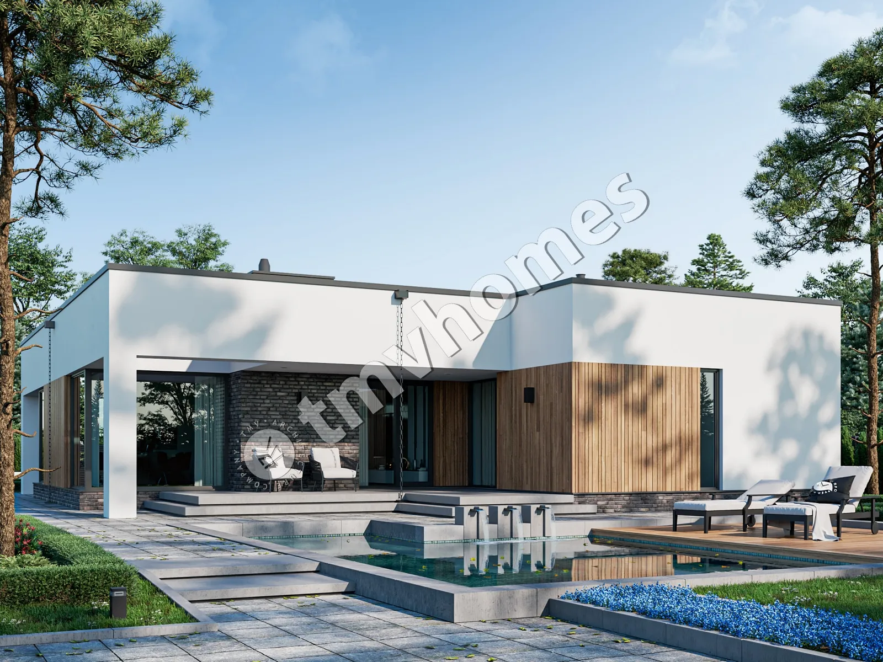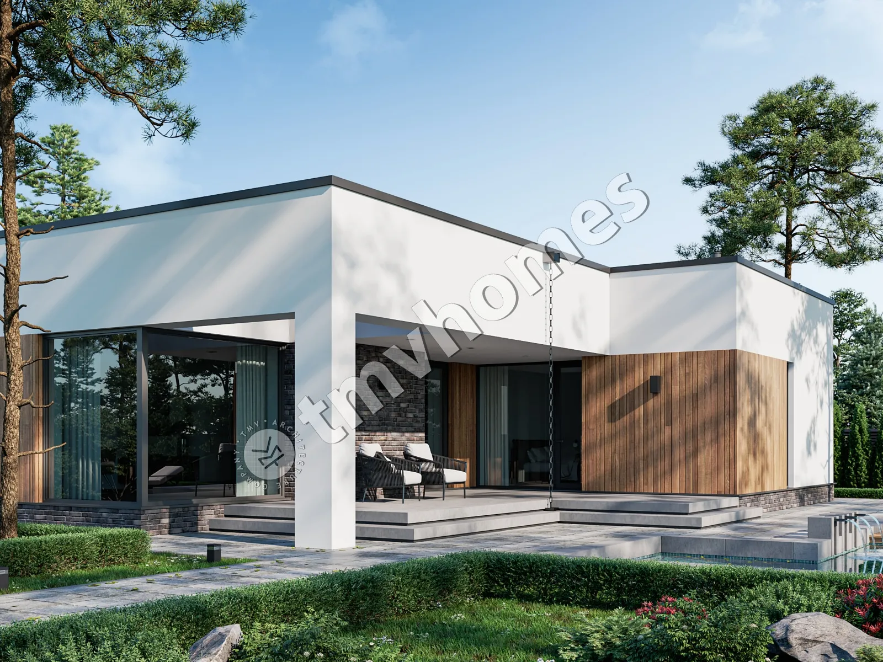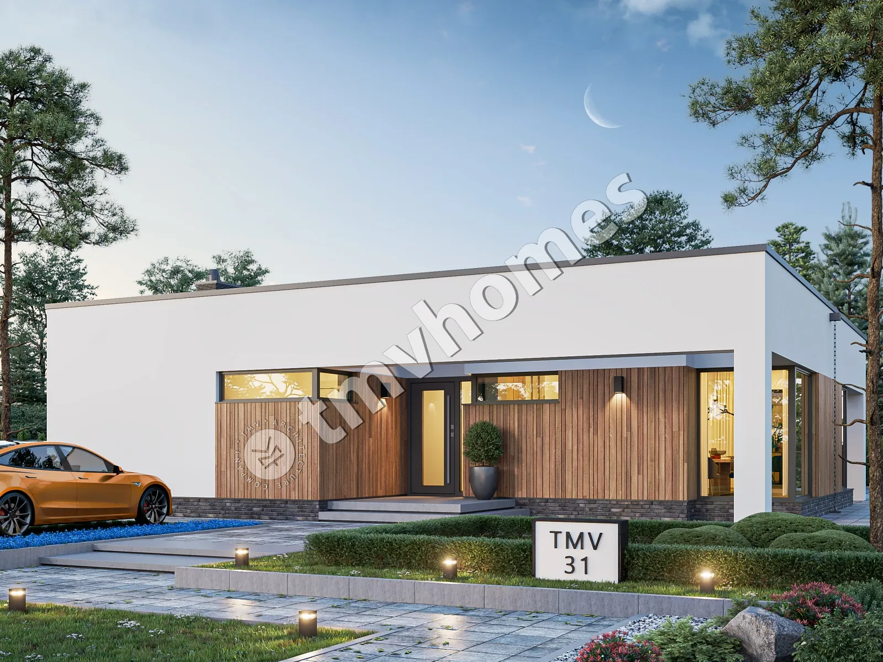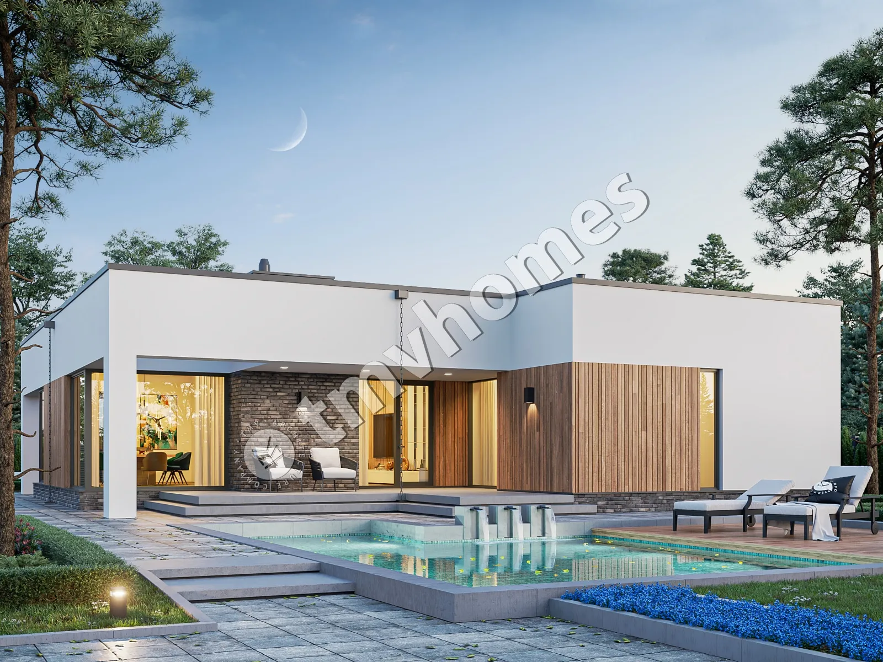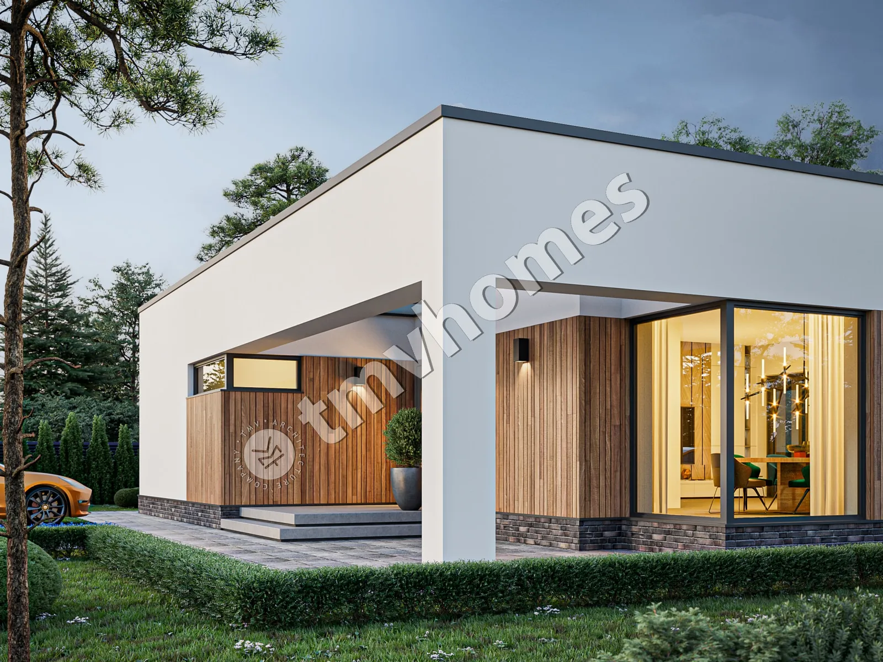First floor plan
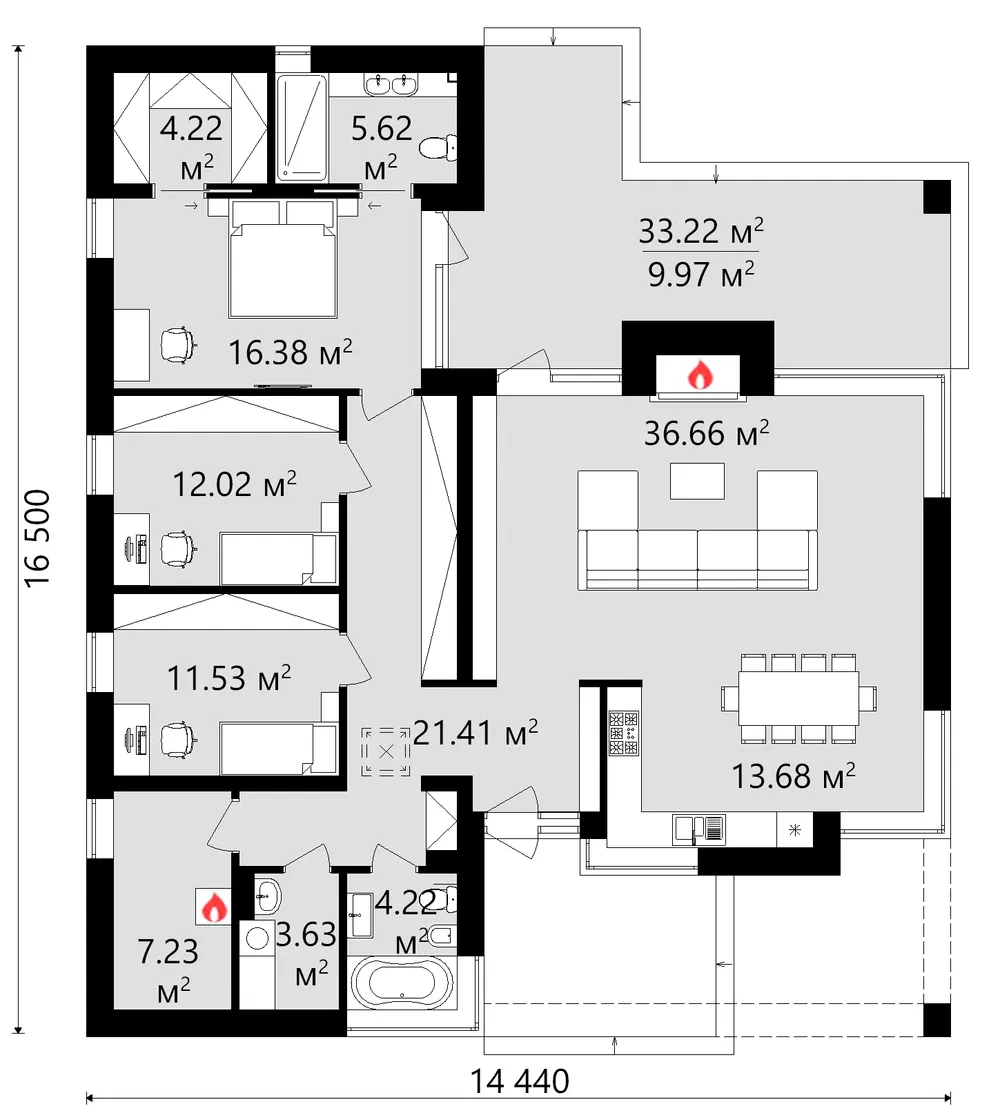
Roof plan
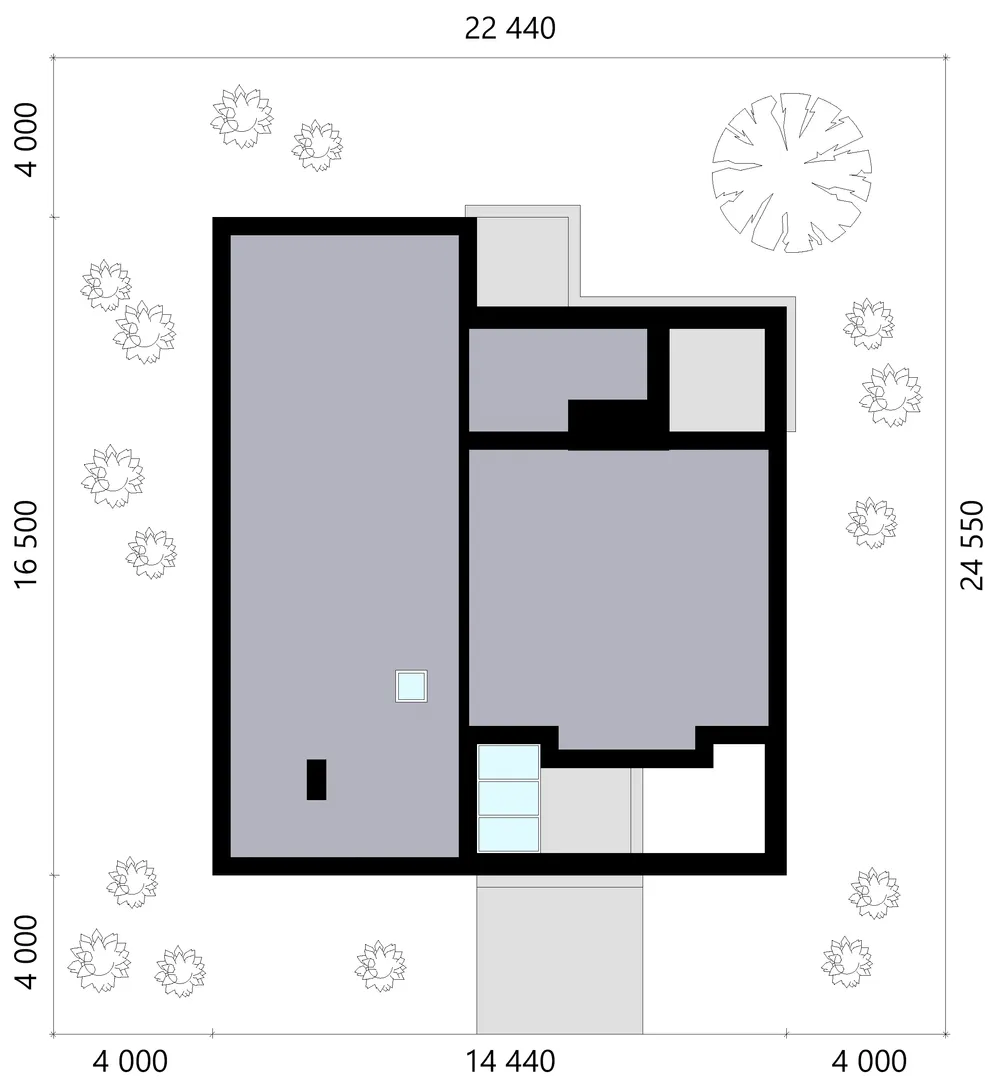
Facades
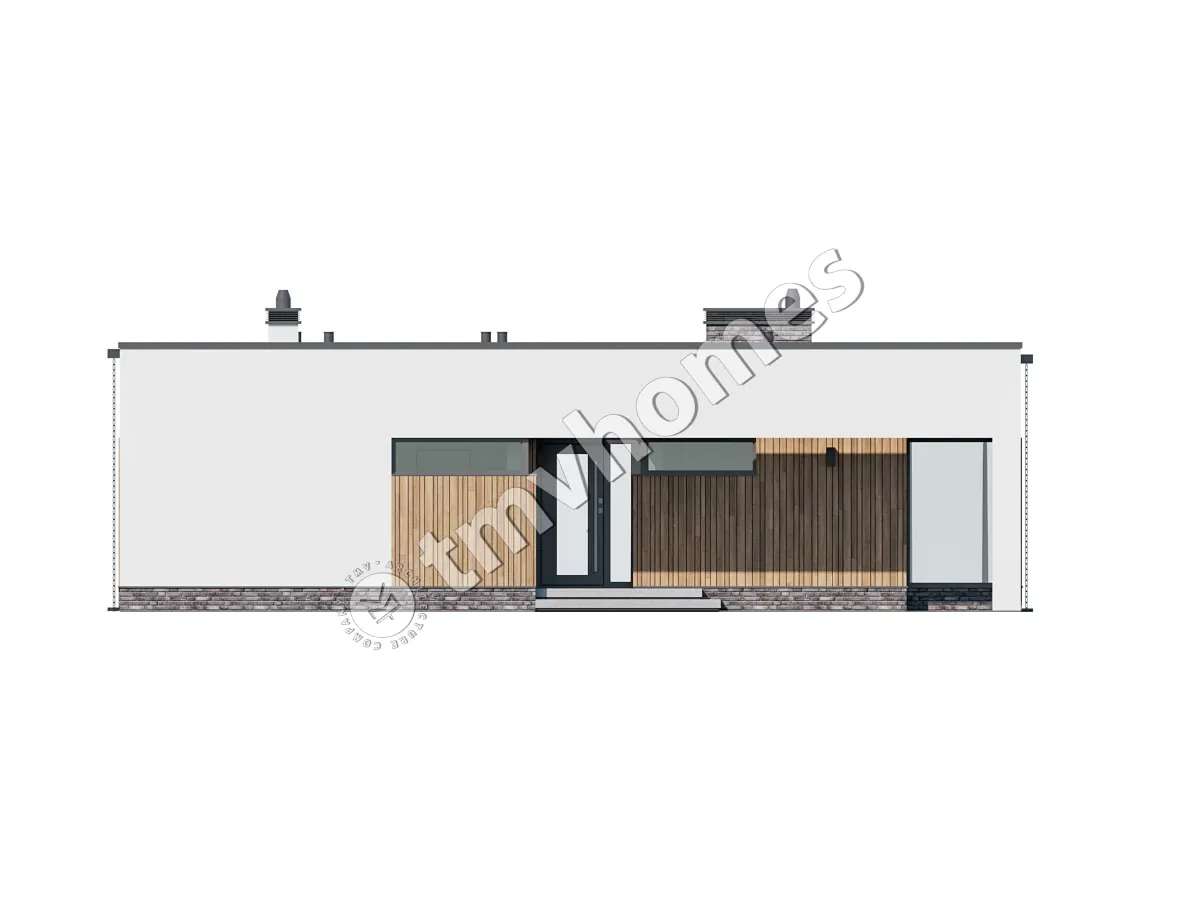
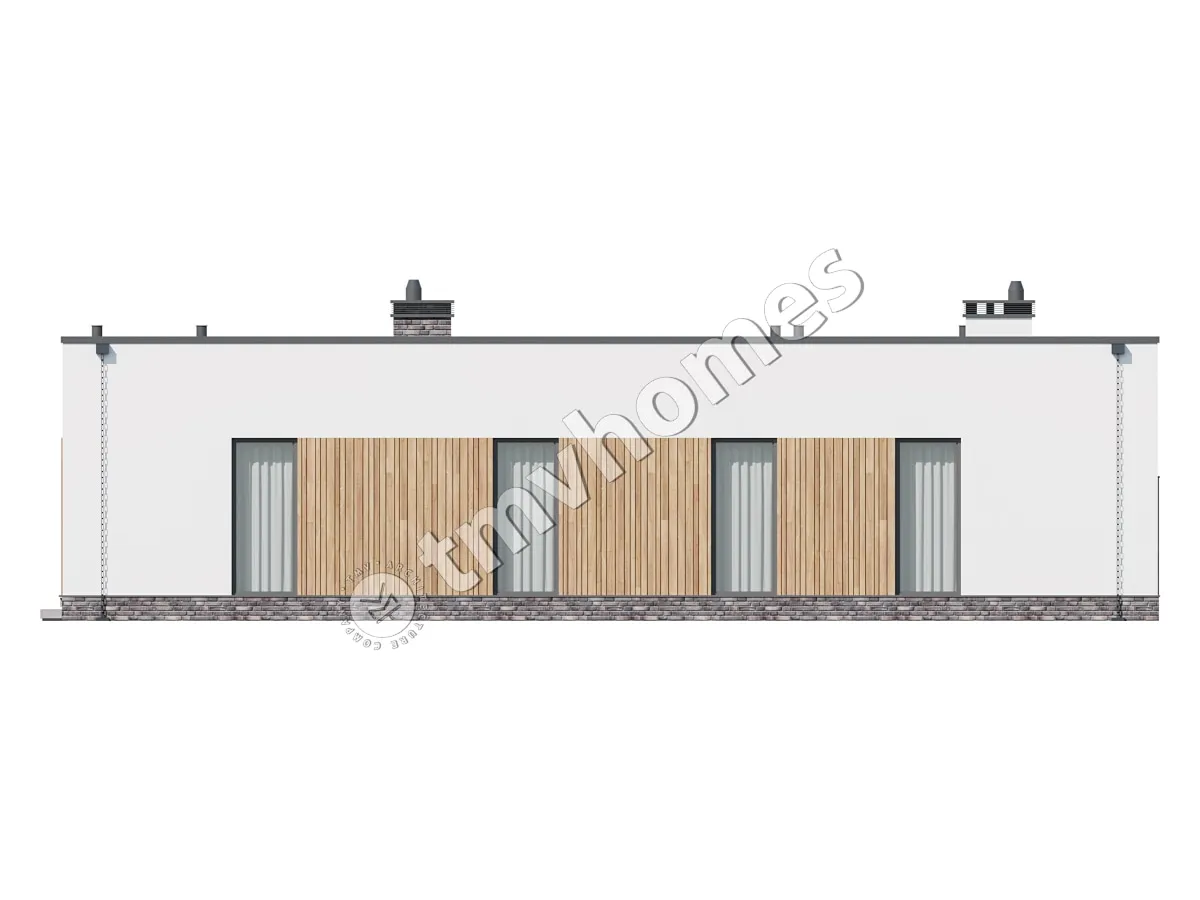
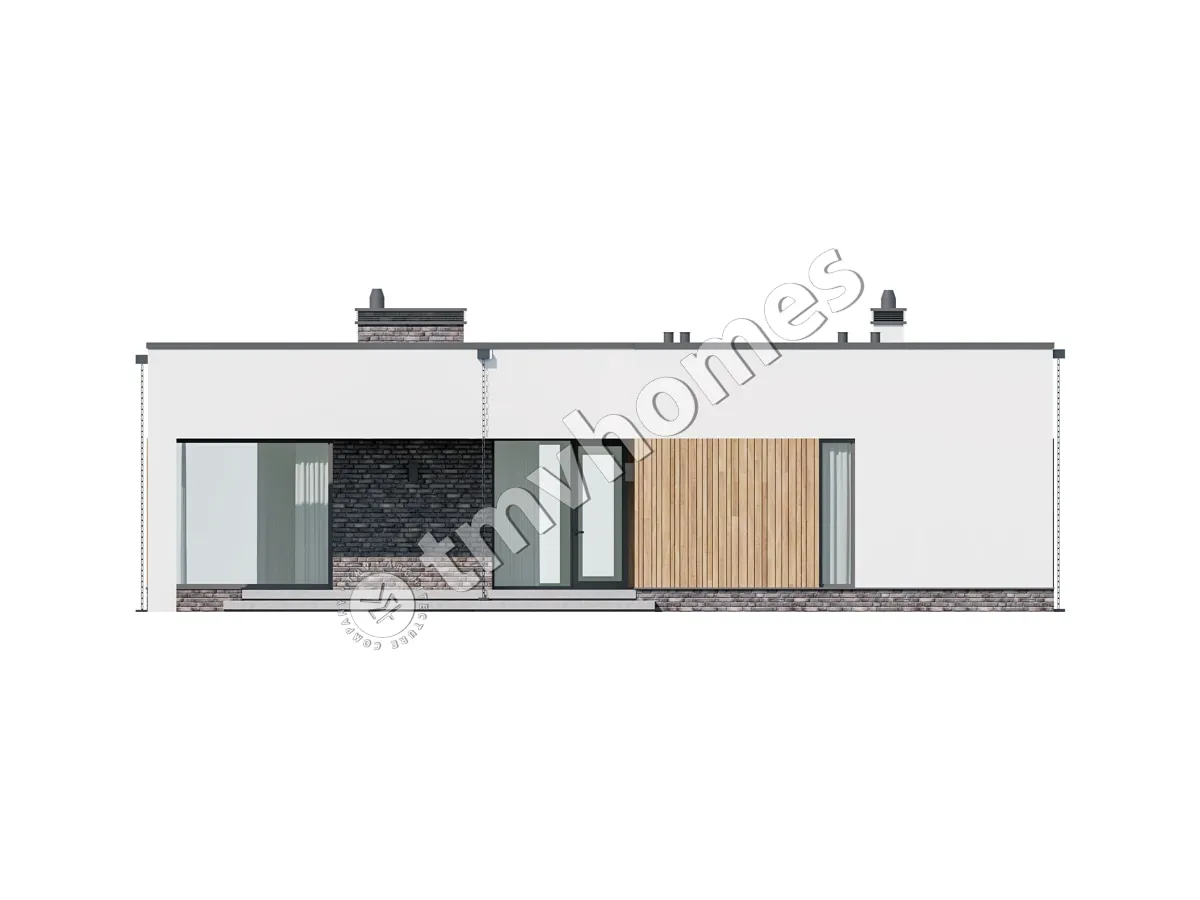
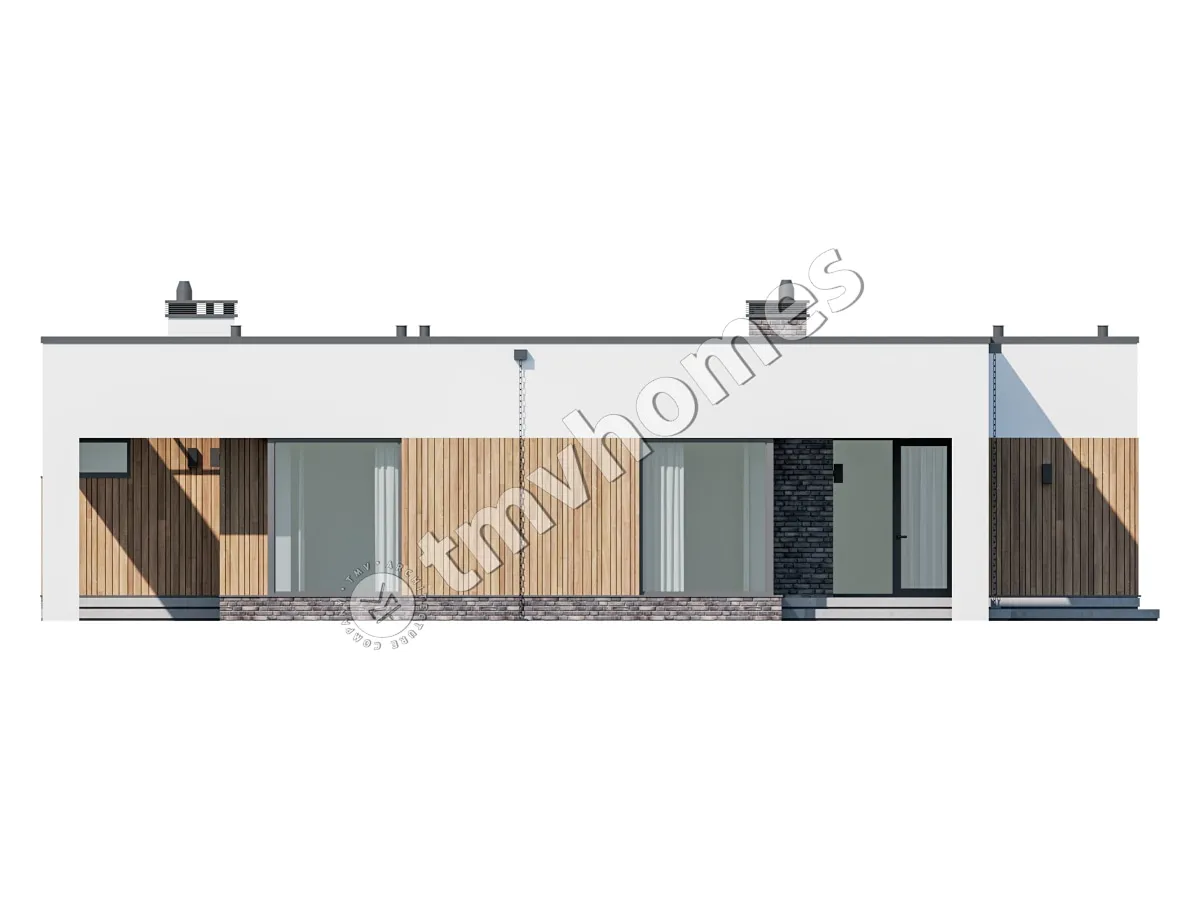
General characteristics
Total area 146.57 m2
1st floor area 146.57 m2
Living area 79.40 m2
Dimensions 14.44 x 16.50 m
1st floor height 3.00 m
Building area 211.33 m2
Roof area 154.59 m2
Roof pitch 1.5 °
House height 4.30 m
Bedrooms 3
Bathrooms 3
Alteration are possible
Author's title TMV31
Exterior walls
aerated concrete 400 mm + insulation 50 mm
Foundations
monolithic strip
Overlaps
reinforced concrete slab
Roofing material
PVC membrane
Didn't find a suitable project for yourself?
Order an individual project. Individual design allows you to build a house that first of all realizes your ideas and wishes

