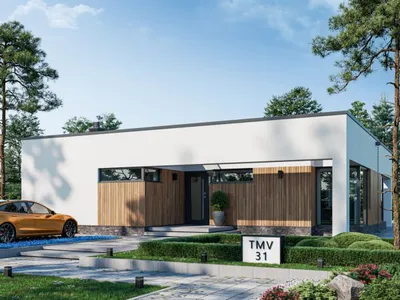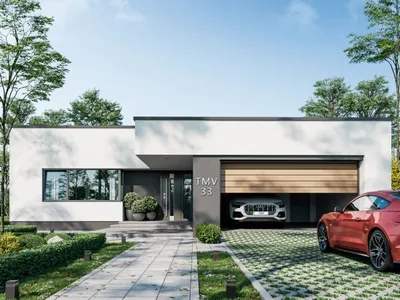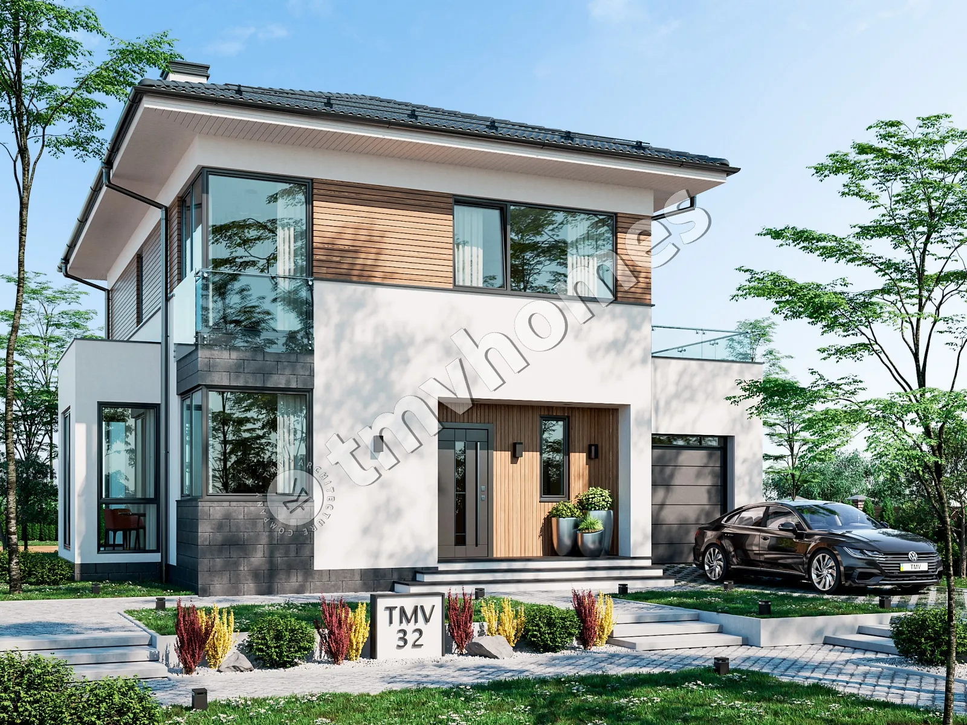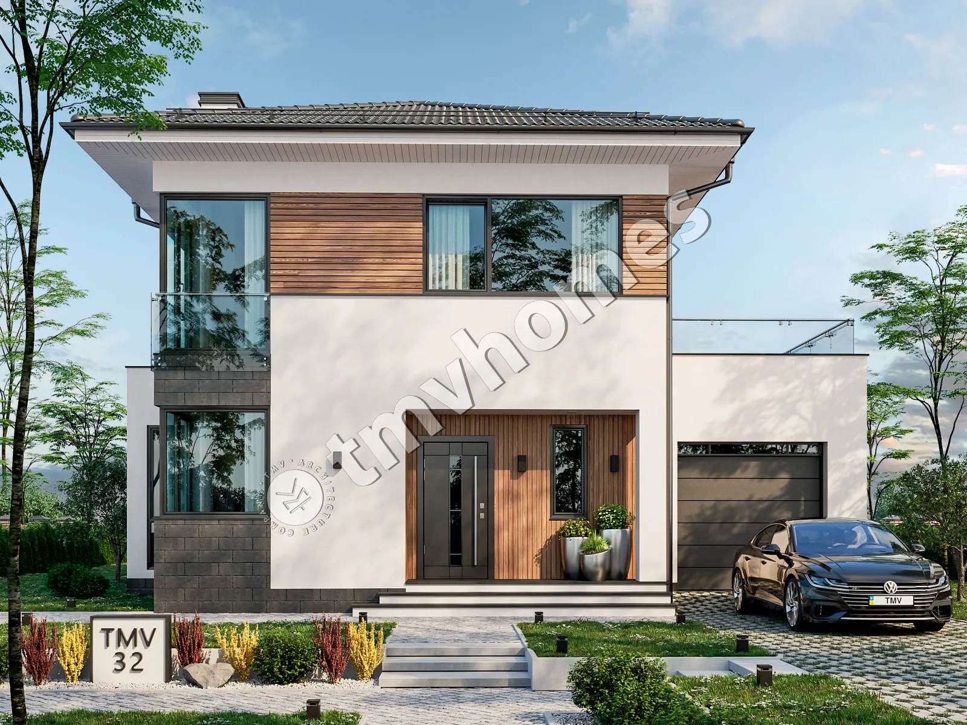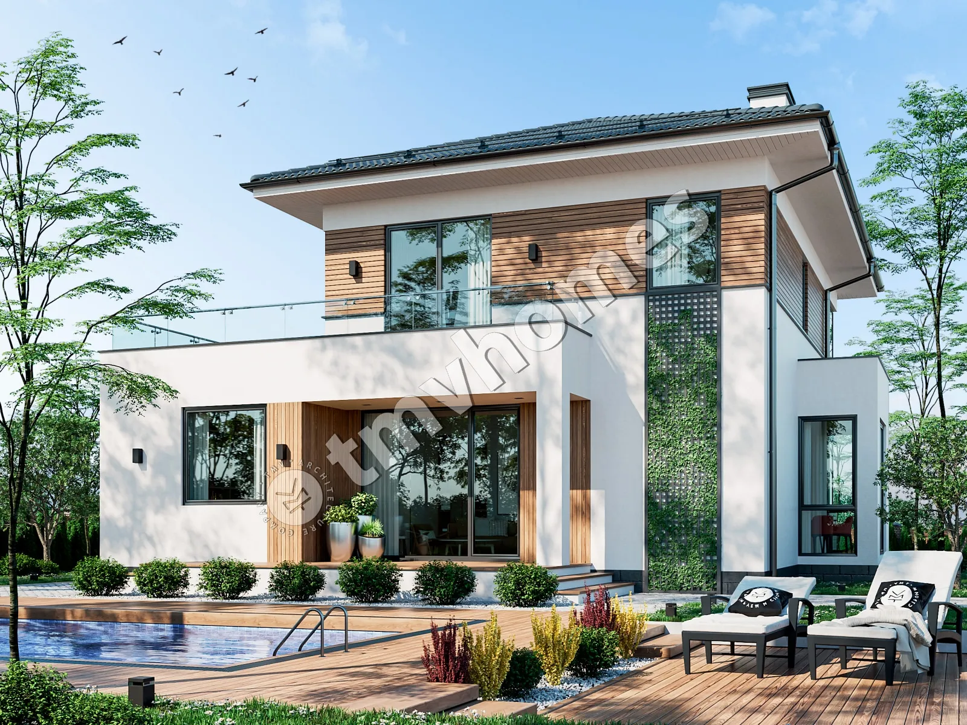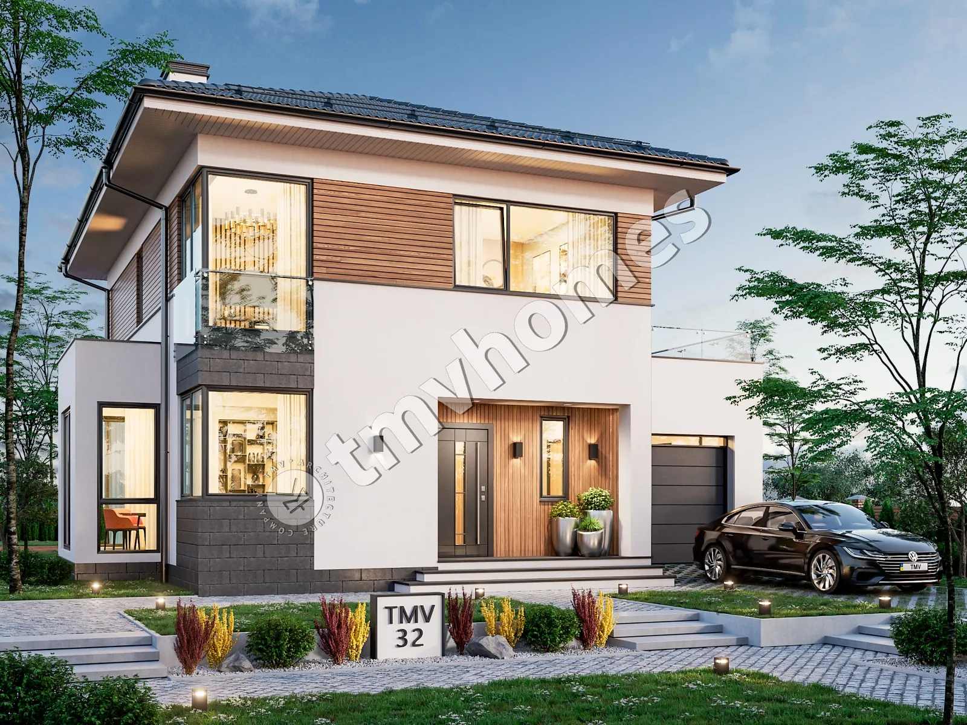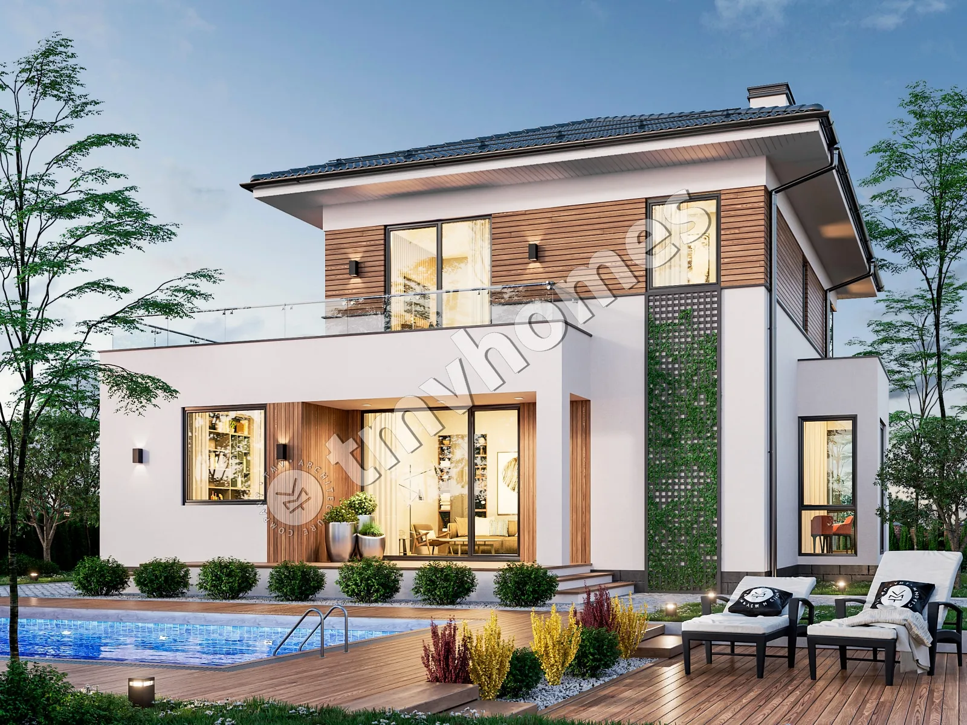First floor plan
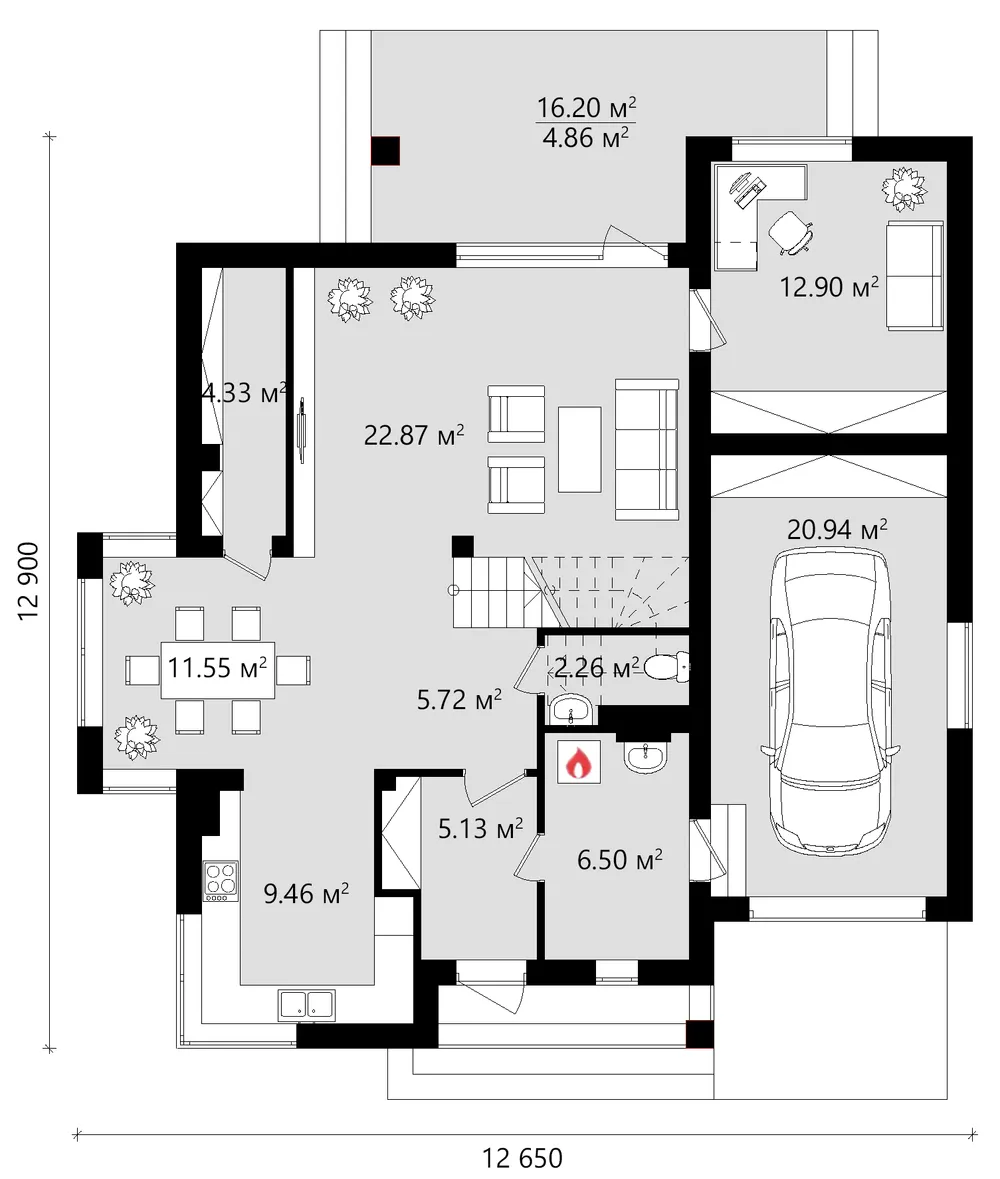
Second floor plan
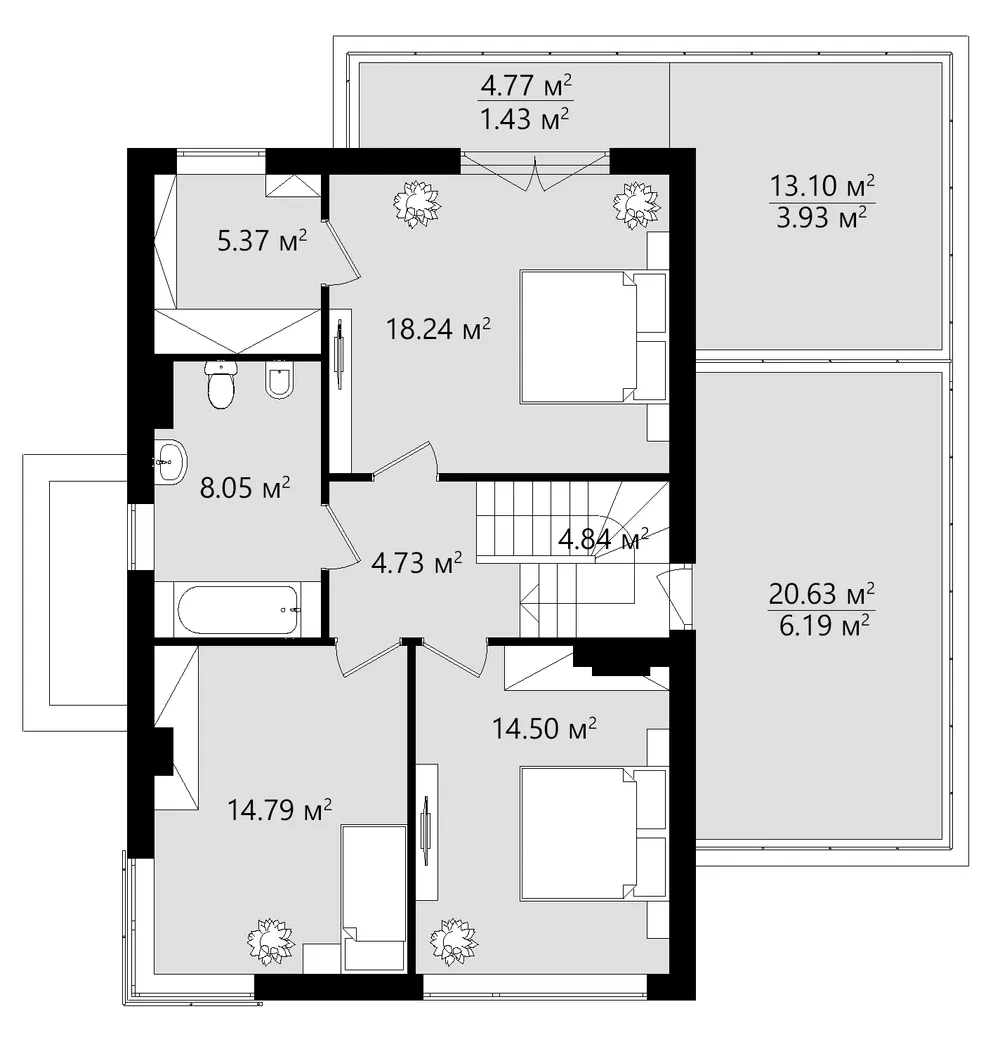
Roof plan
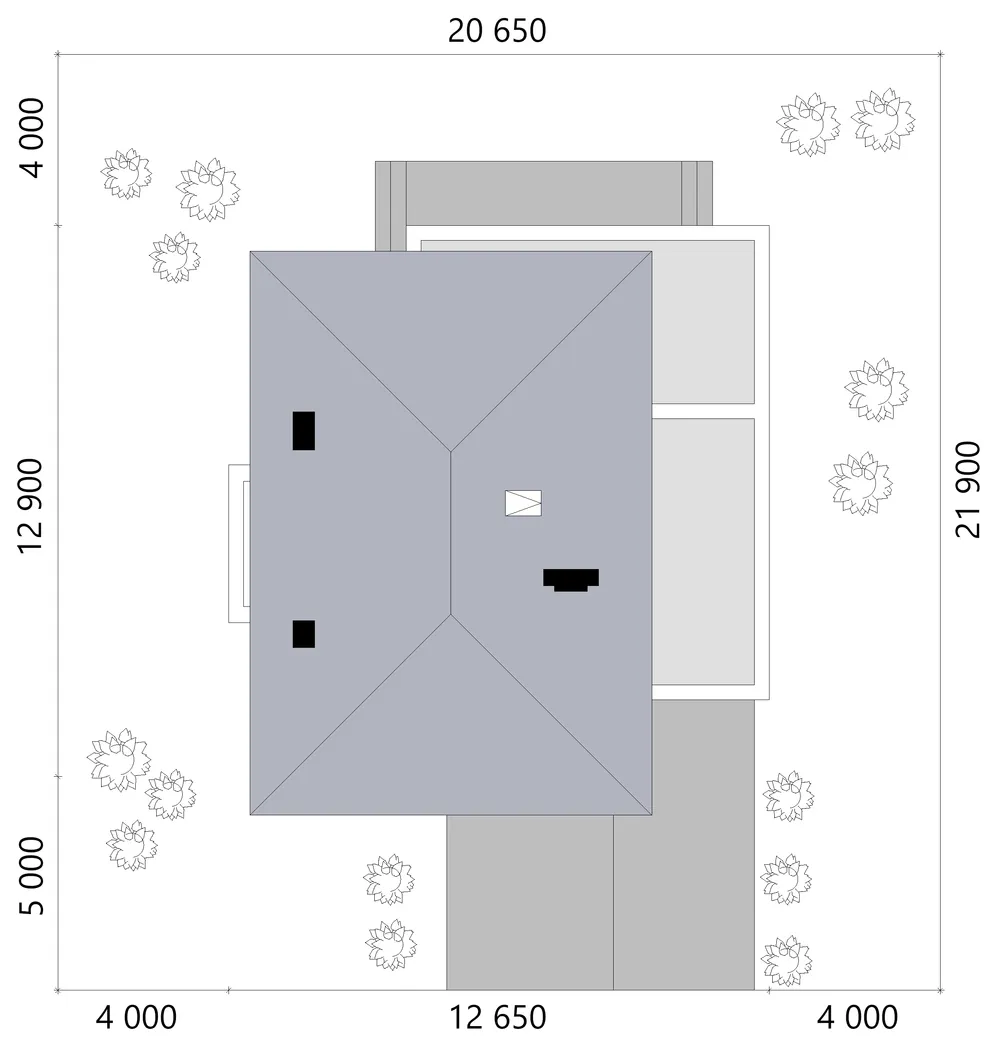
Facades
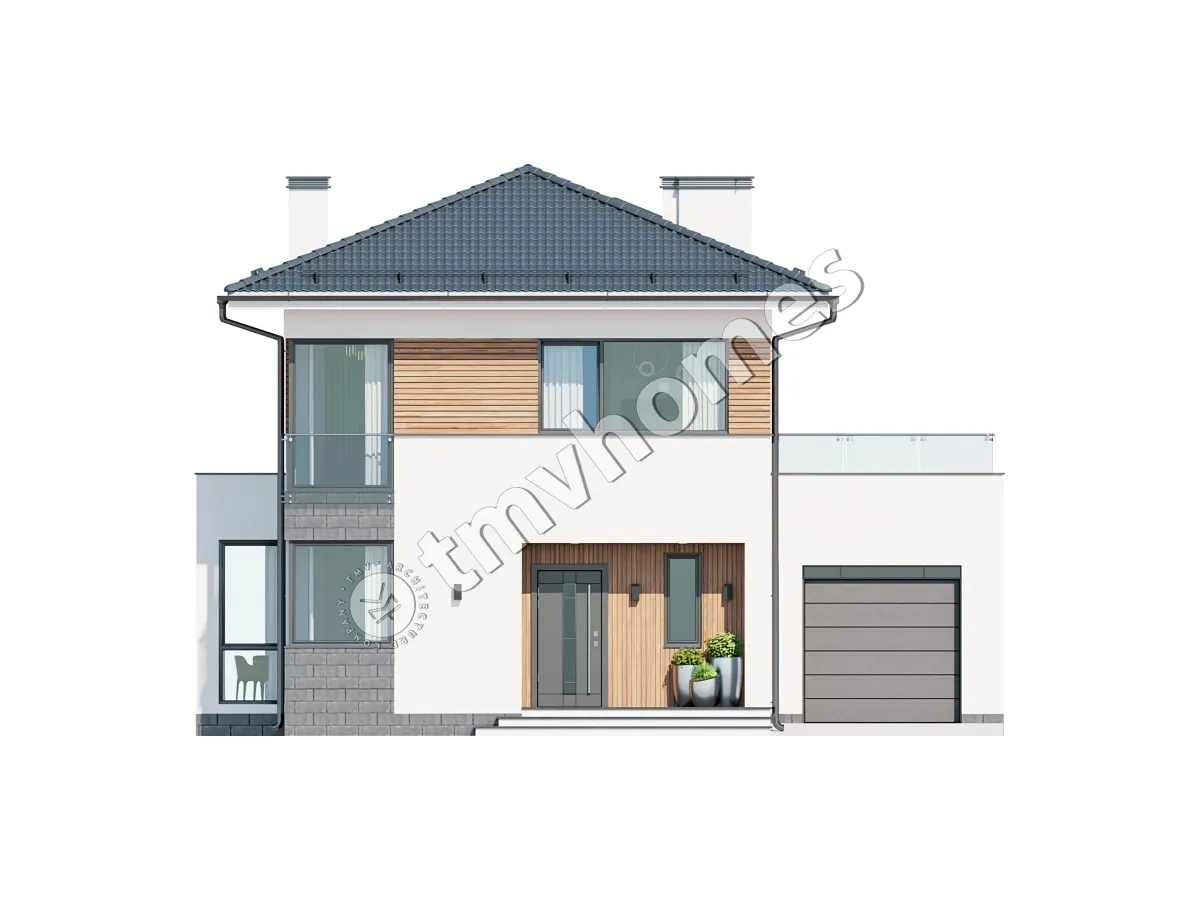
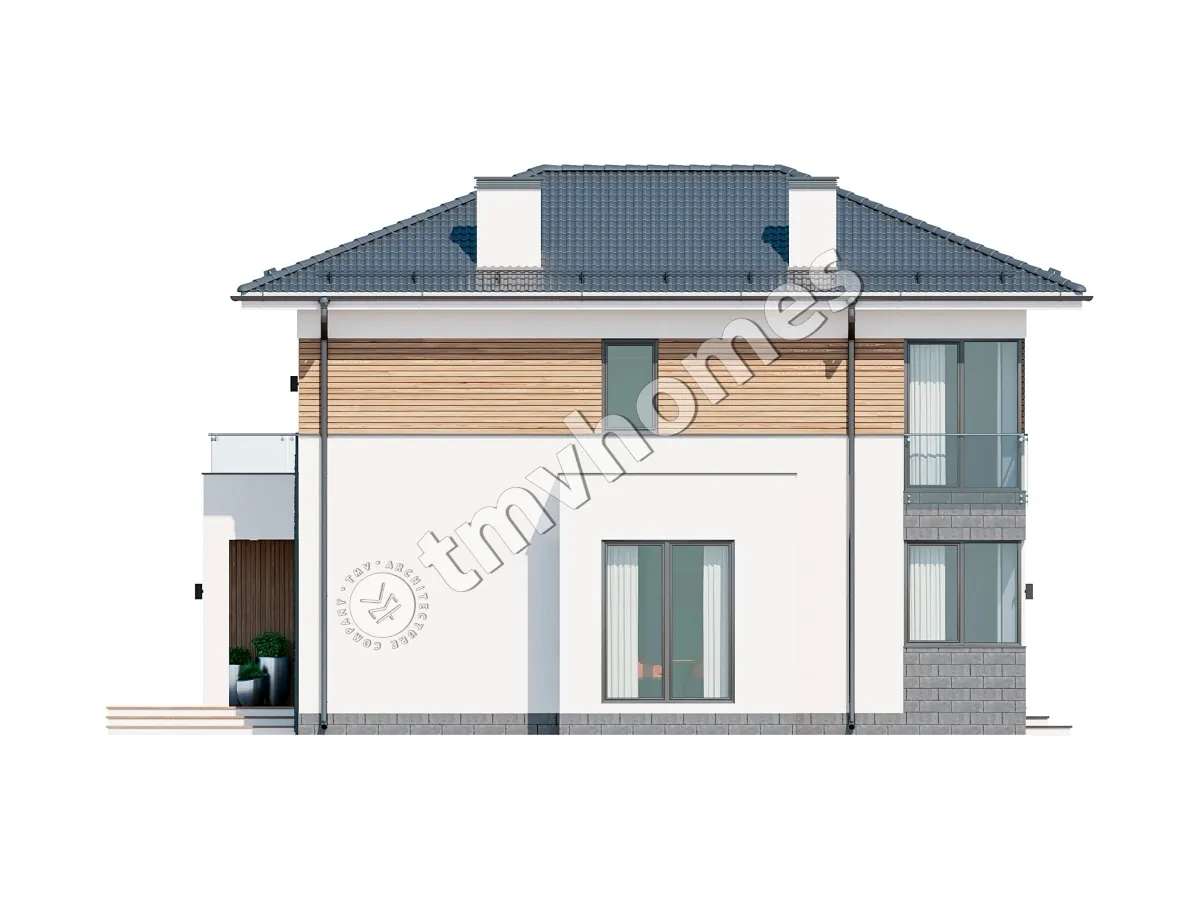
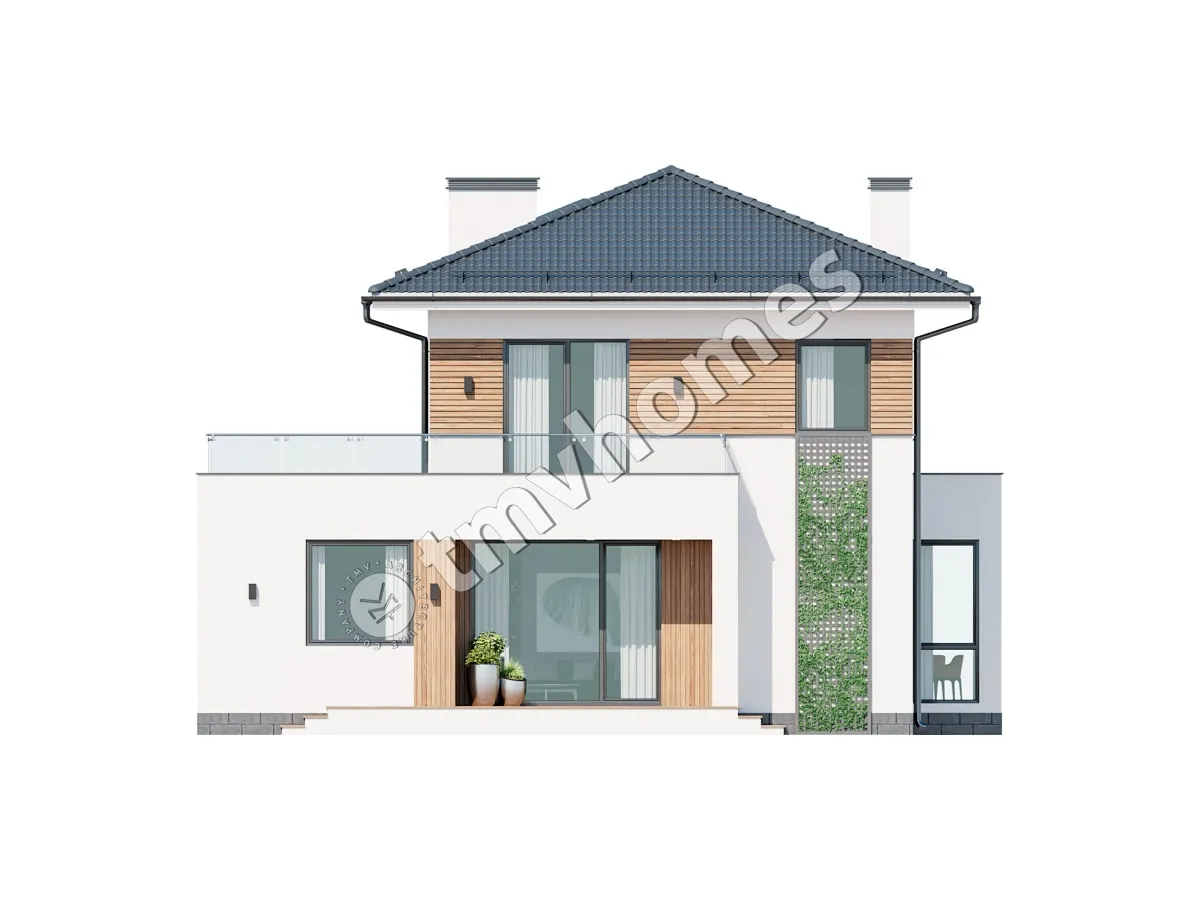
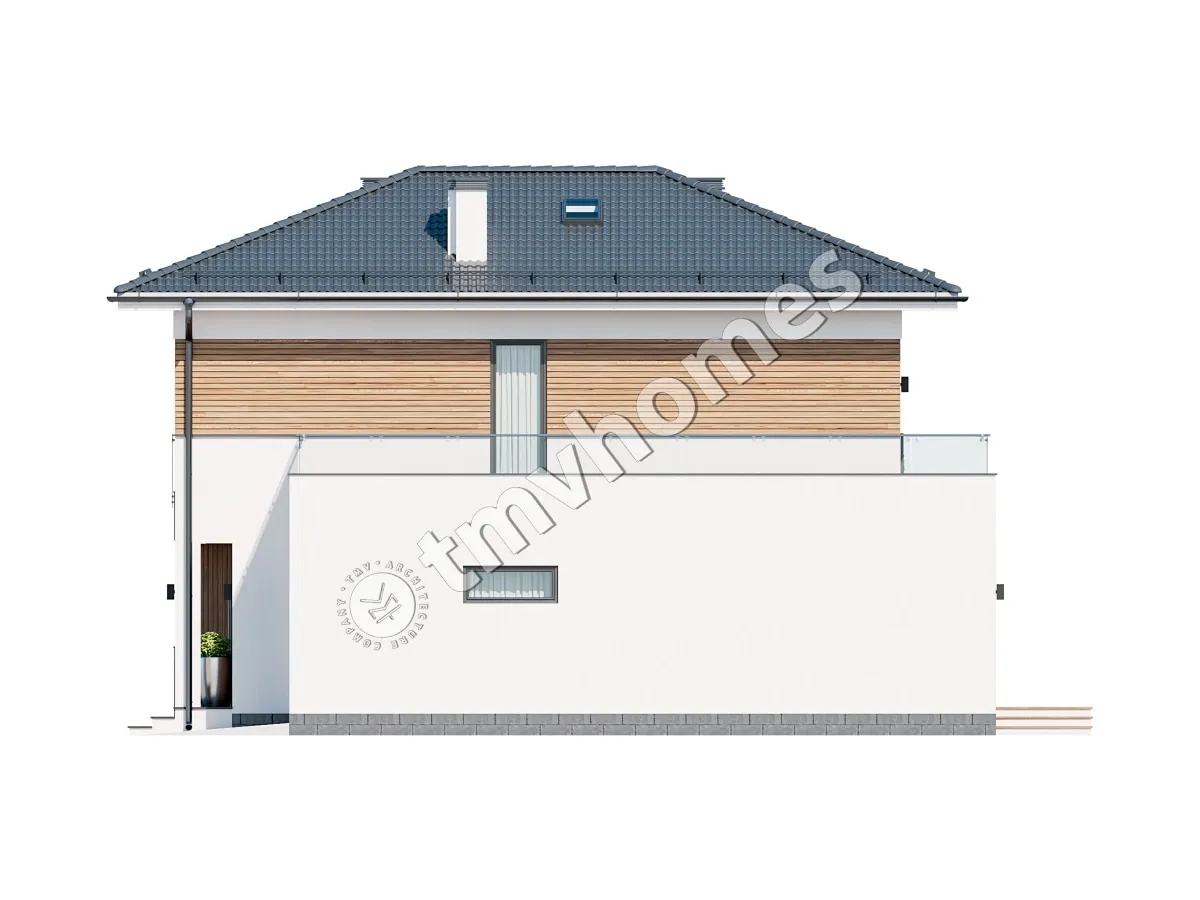
General characteristics
Total area 184.73 m2
1st floor area 102.66 m2
2nd floor area 82.07 m2
Living area 83.30 m2
Dimensions 12.65 x 12.90 m
1st floor height 3.00 m
2nd floor height 2.80 m
Building area 164.17 m2
Roof area 134.23 m2
Roof pitch 22 °
House height 8.87 m
Bedrooms 4
Bathrooms 2
Alteration are possible
Author's title TMV32
Exterior walls
aerated concrete 300 mm + insulation 50 mm
Foundations
monolithic strip
Overlaps
prefabricated slabs
Roofing material
metal tile
Didn't find a suitable project for yourself?
Order an individual project. Individual design allows you to build a house that first of all realizes your ideas and wishes

