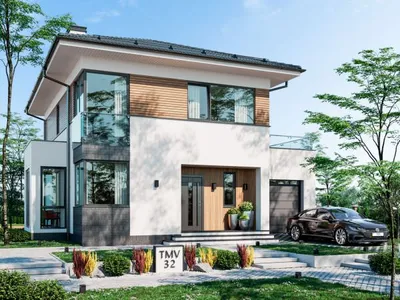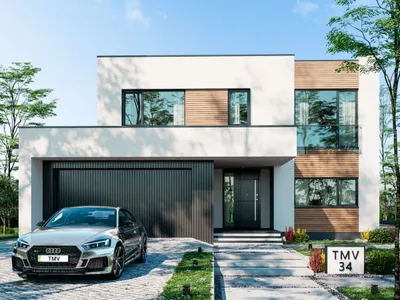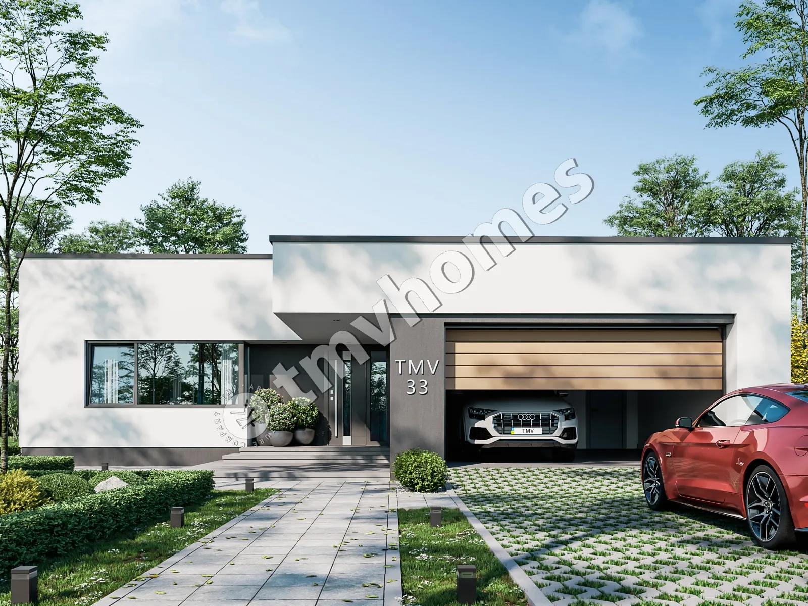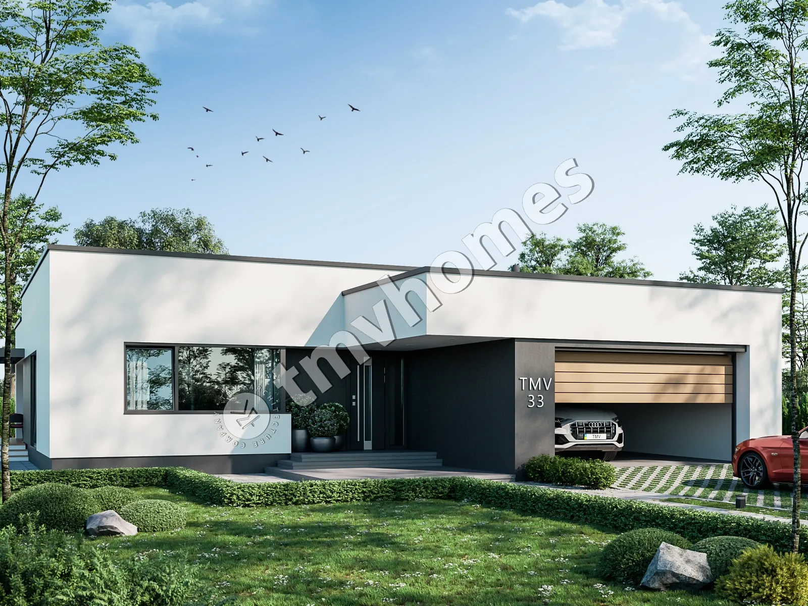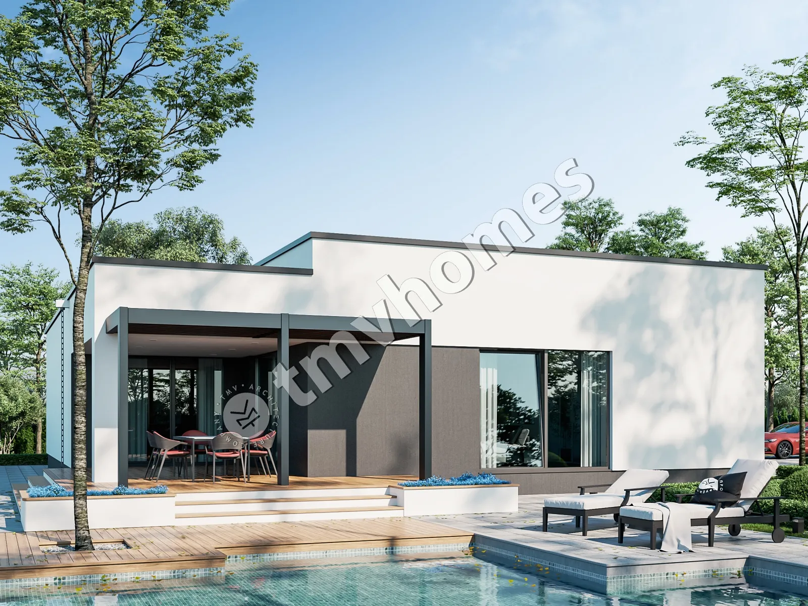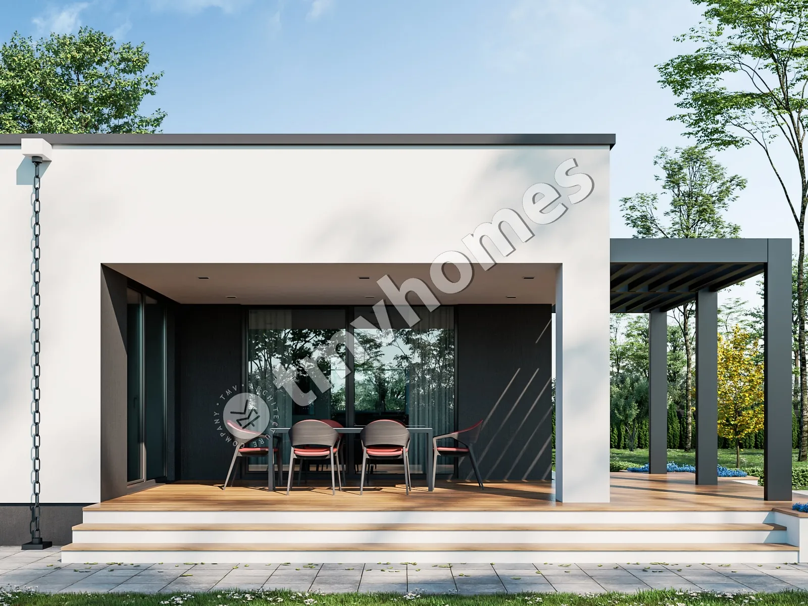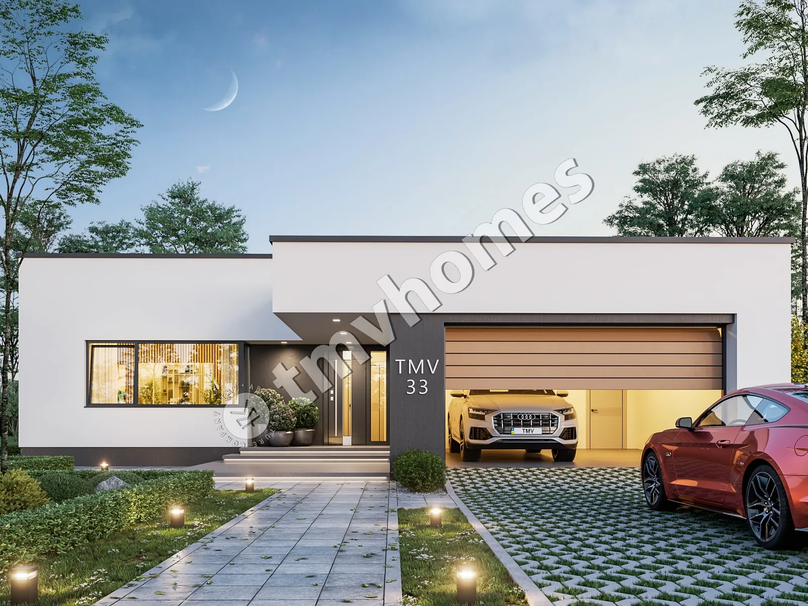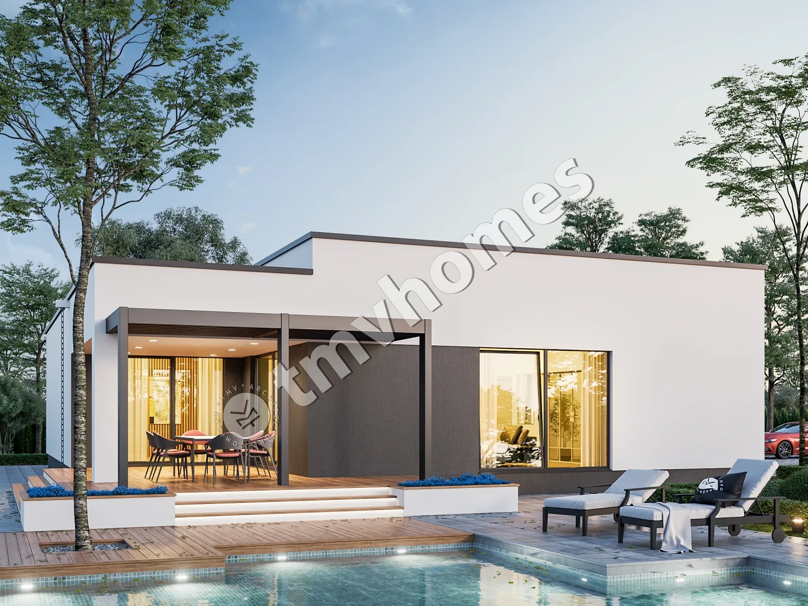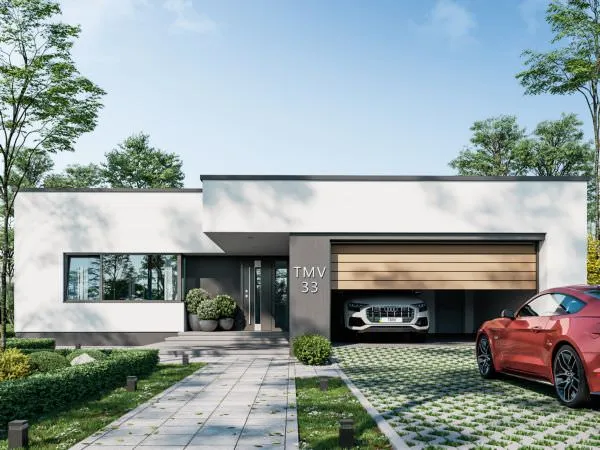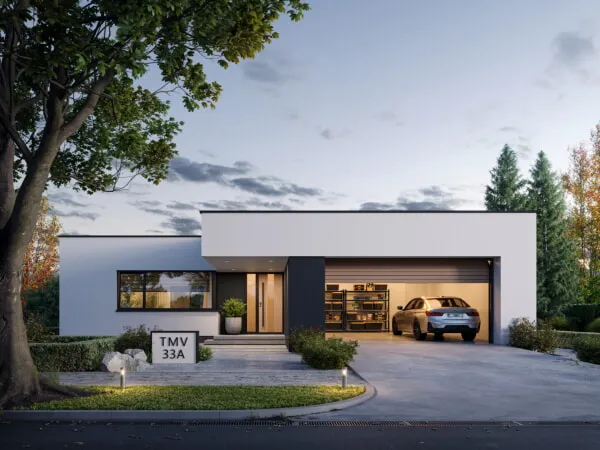Project TMV 33 - a modern one-storey high-tech house with a flat roof, a terrace and a garage for 2 cars. Composition of the premises: entrance hall, lobby, kitchen, living room, 3 bedrooms, 3 bathrooms, laundry room, dressing room, storage room, boiler room.
First floor plan
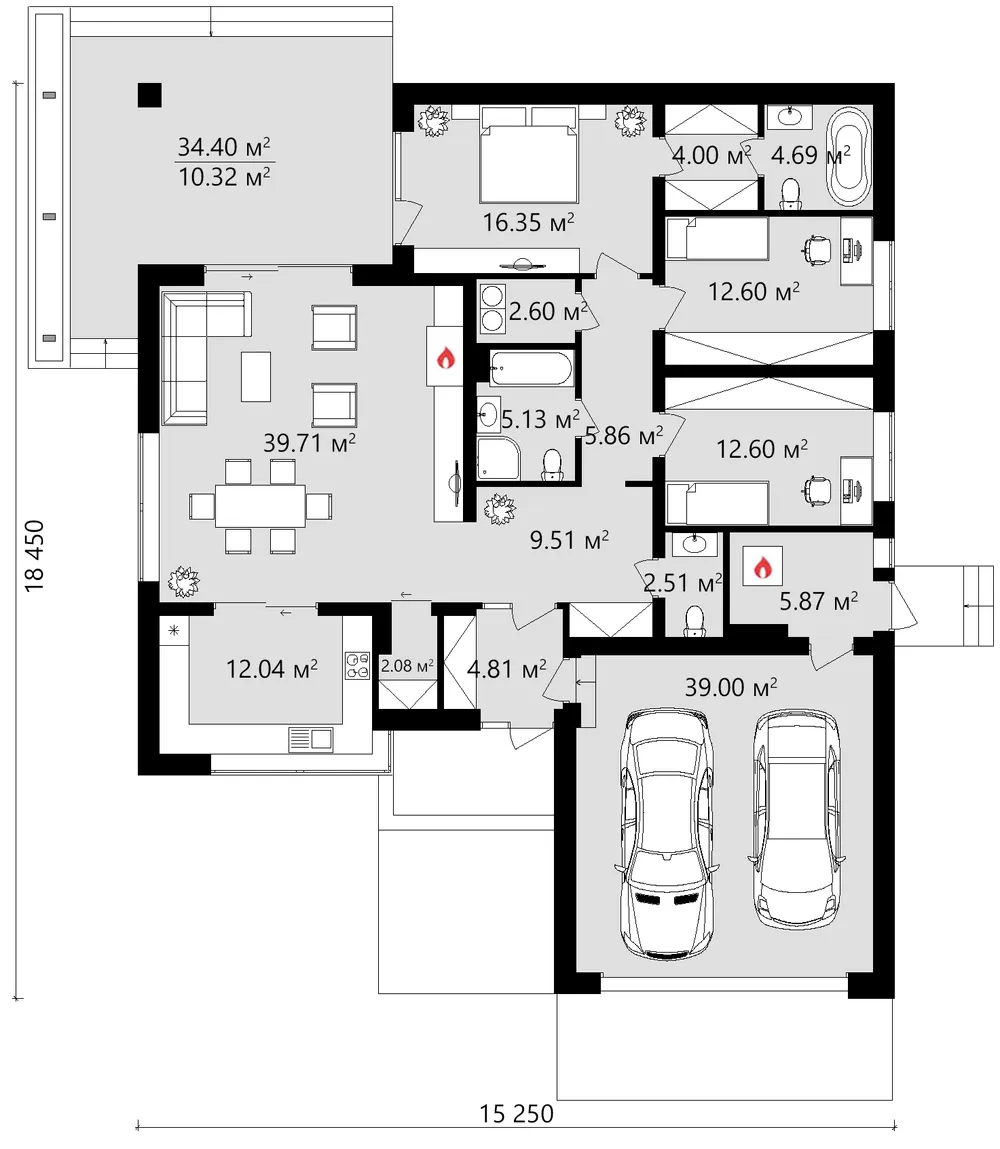
Roof plan
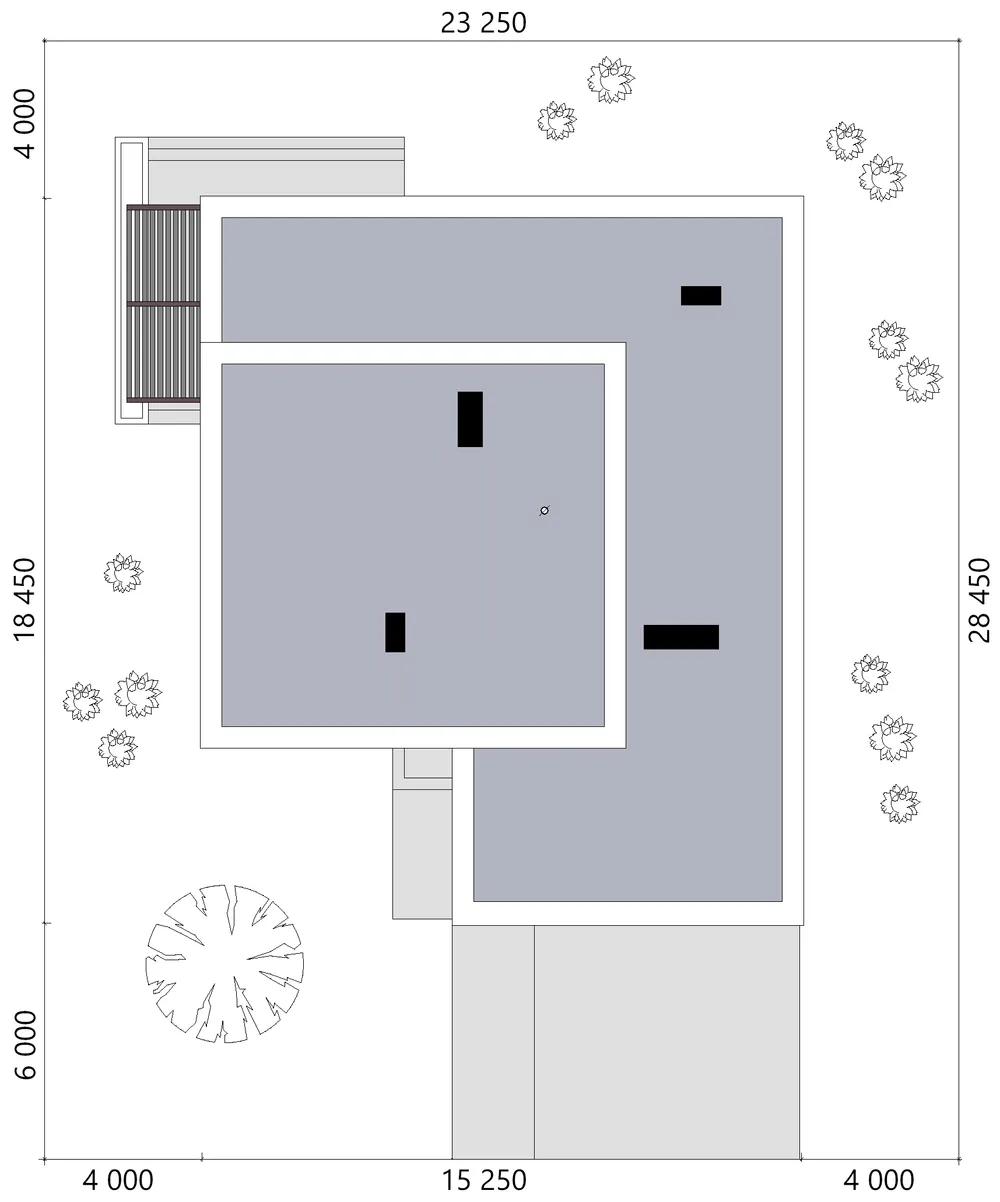
Facades
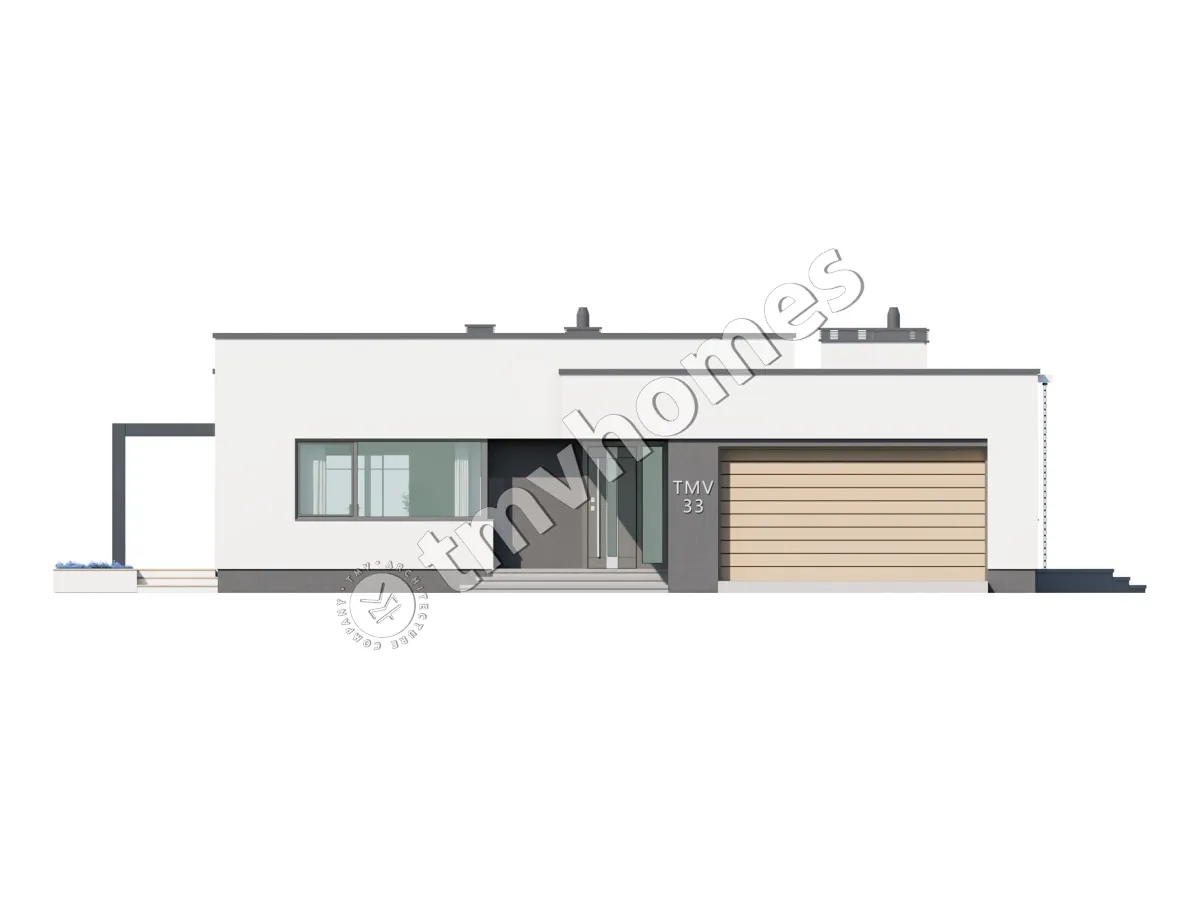
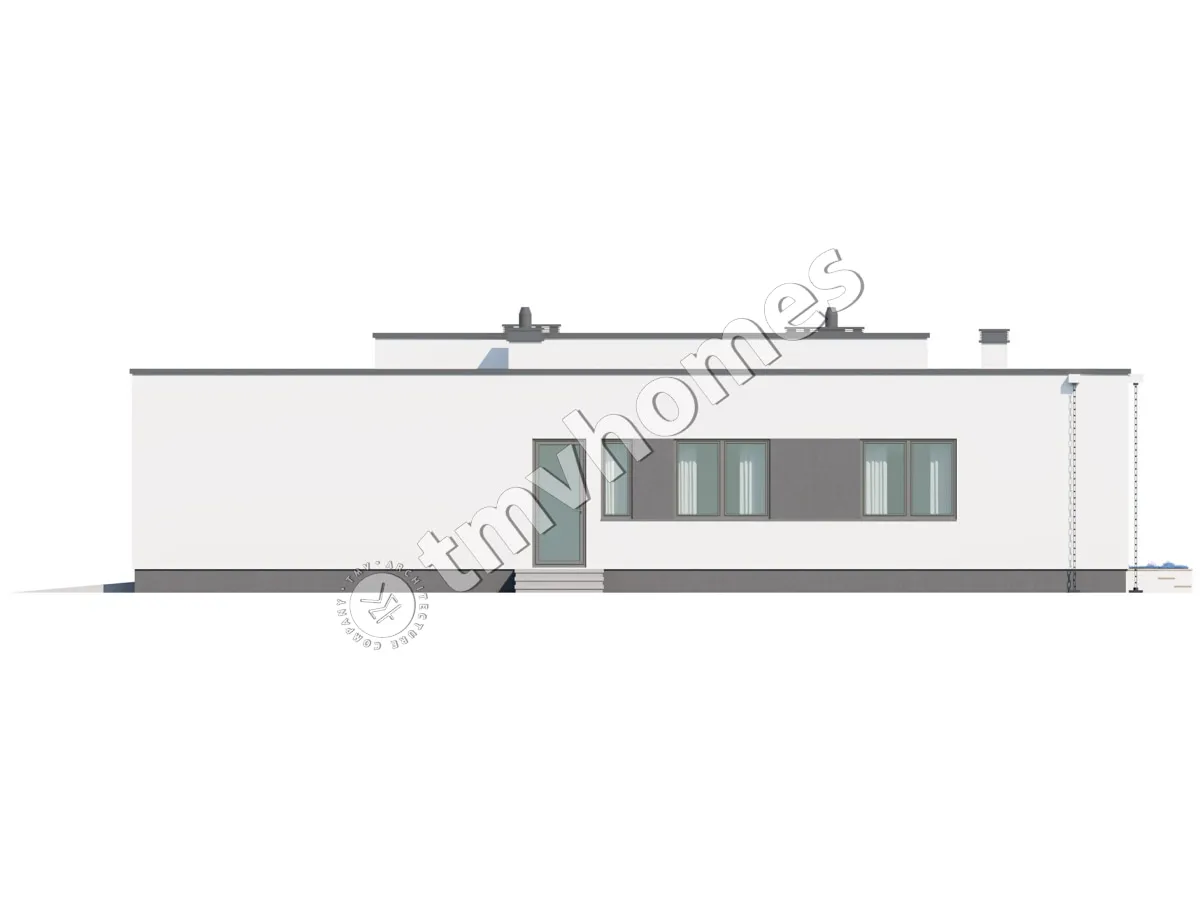
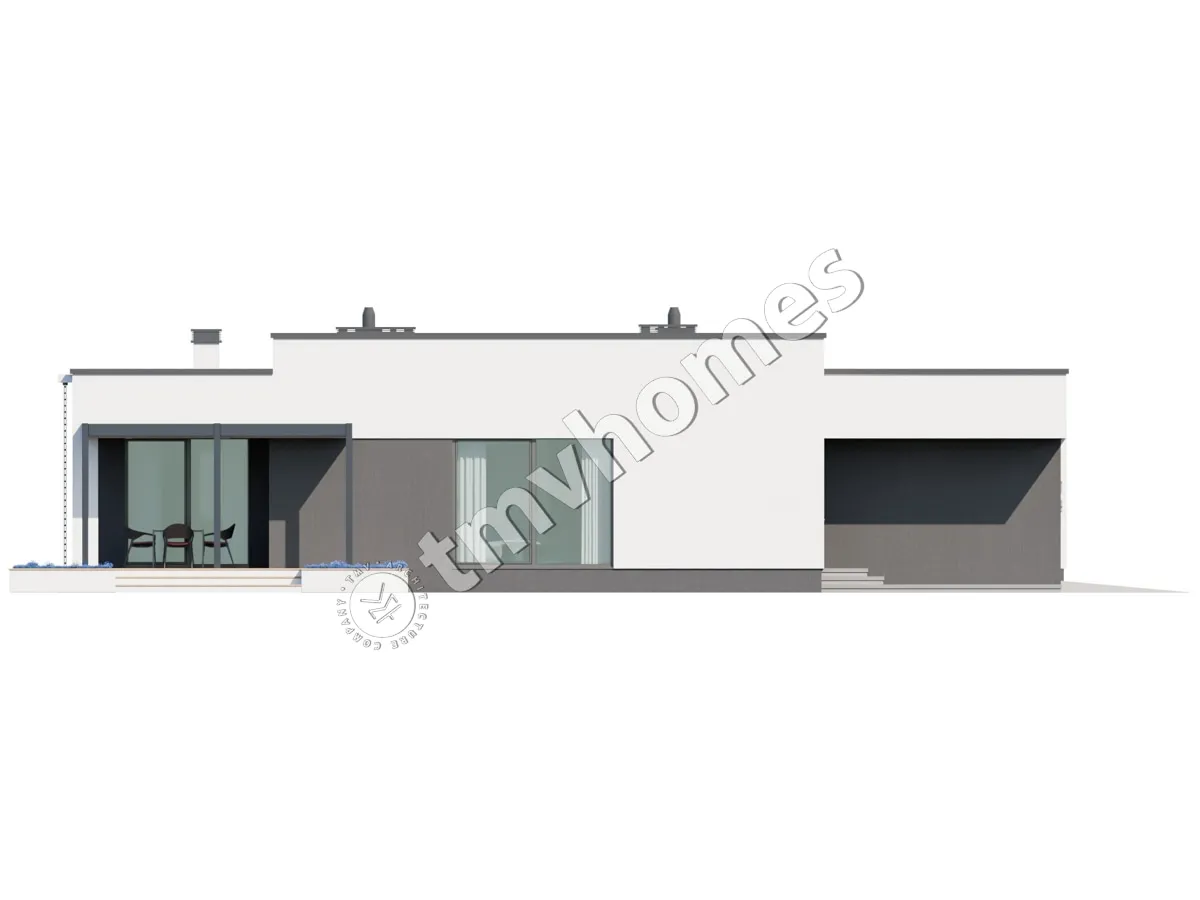
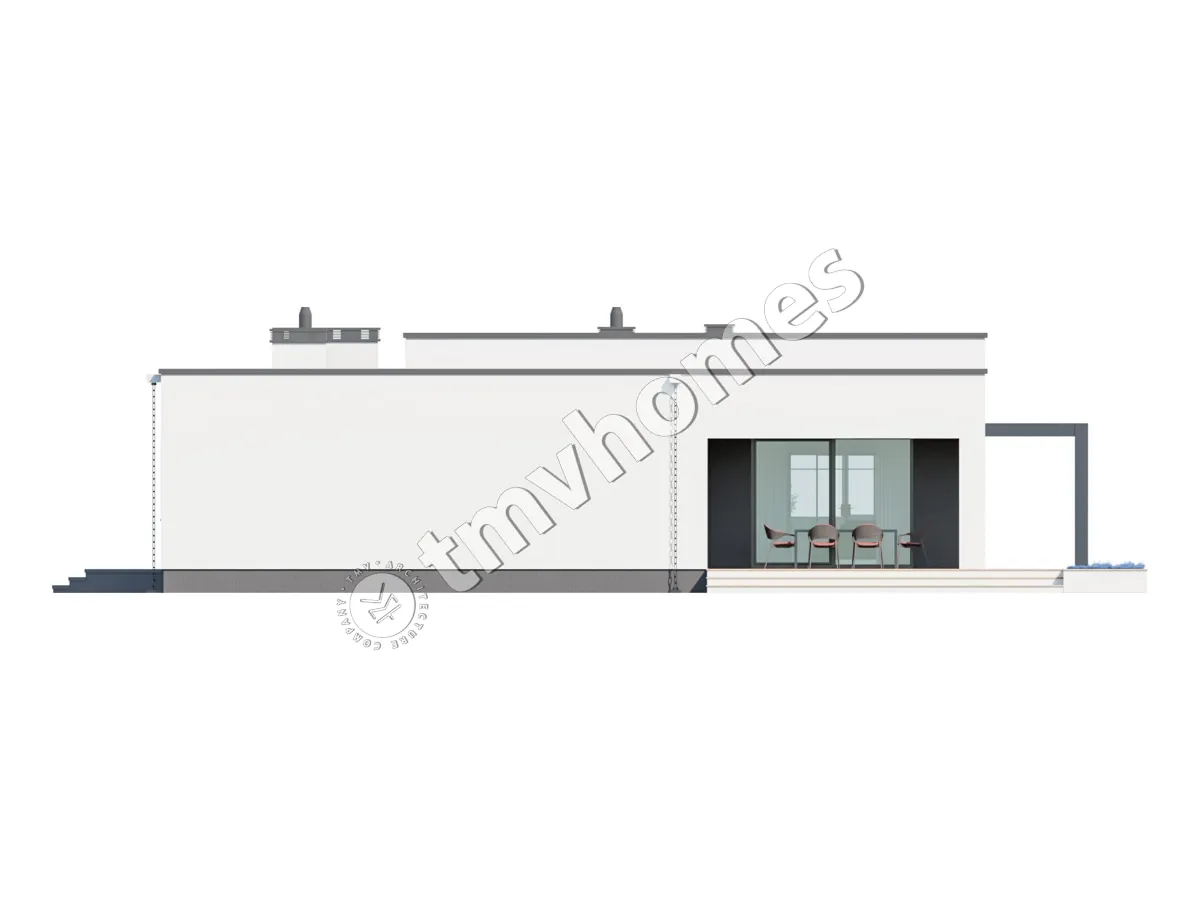
General characteristics
Total area 179.36 m2
1st floor area 179.36 m2
Living area 81.26 m2
Dimensions 15.25 x 18.45 m
1st floor height 3.00 m
Building area 300.39 m2
Roof area 209.54 m2
Roof pitch 1.5 °
House height 4.82 m
Bedrooms 3
Bathrooms 3
Alteration are possible
Author's title TMV33
Exterior walls
aerated concrete 375 mm + insulation 50 mm
Foundations
monolithic strip
Overlaps
reinforced concrete slab
Roofing material
PVC membrane
Didn't find a suitable project for yourself?
Order an individual project. Individual design allows you to build a house that first of all realizes your ideas and wishes

