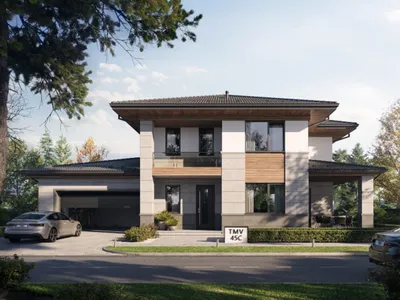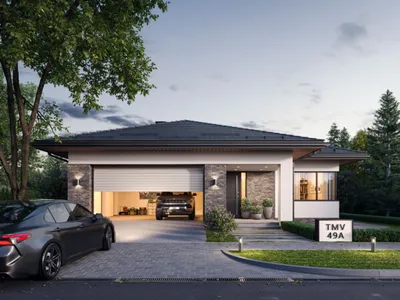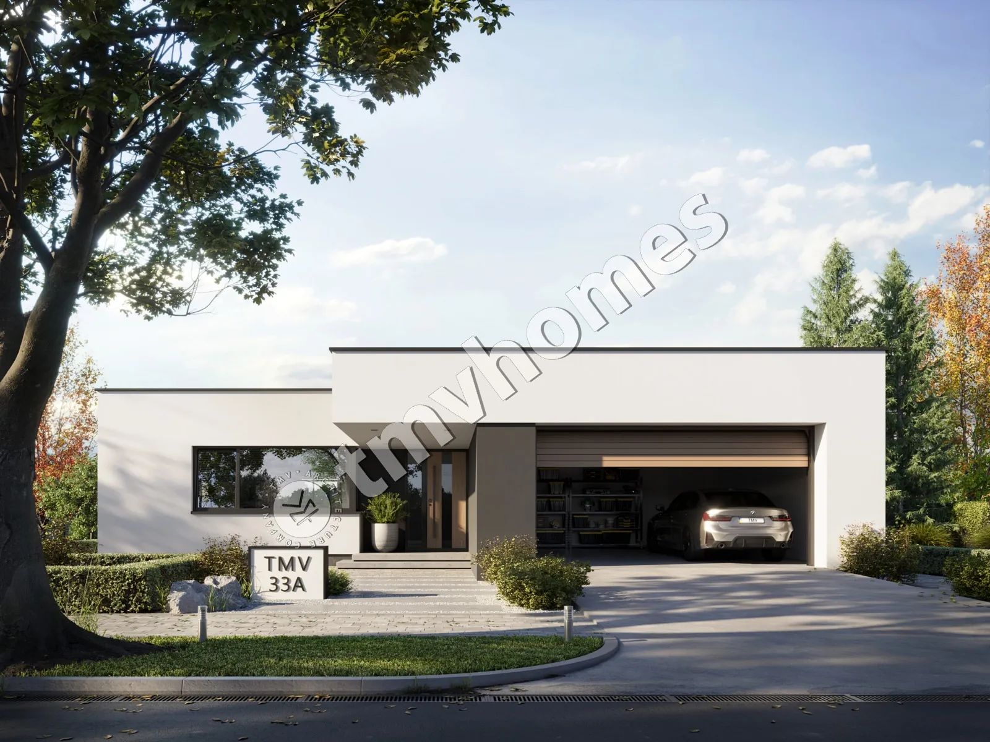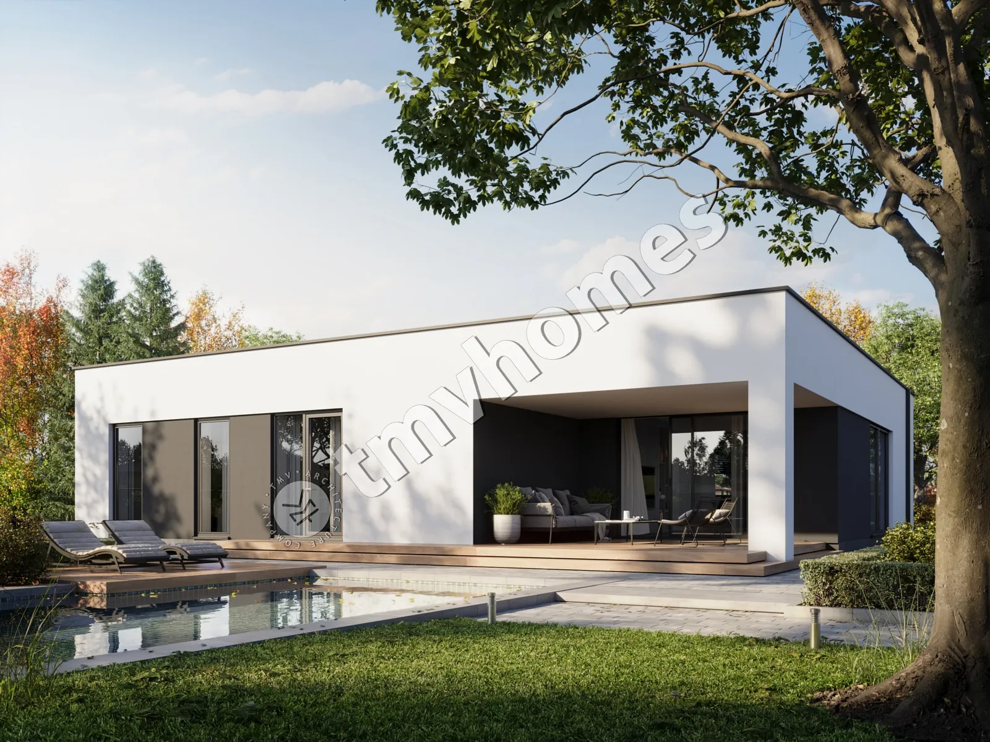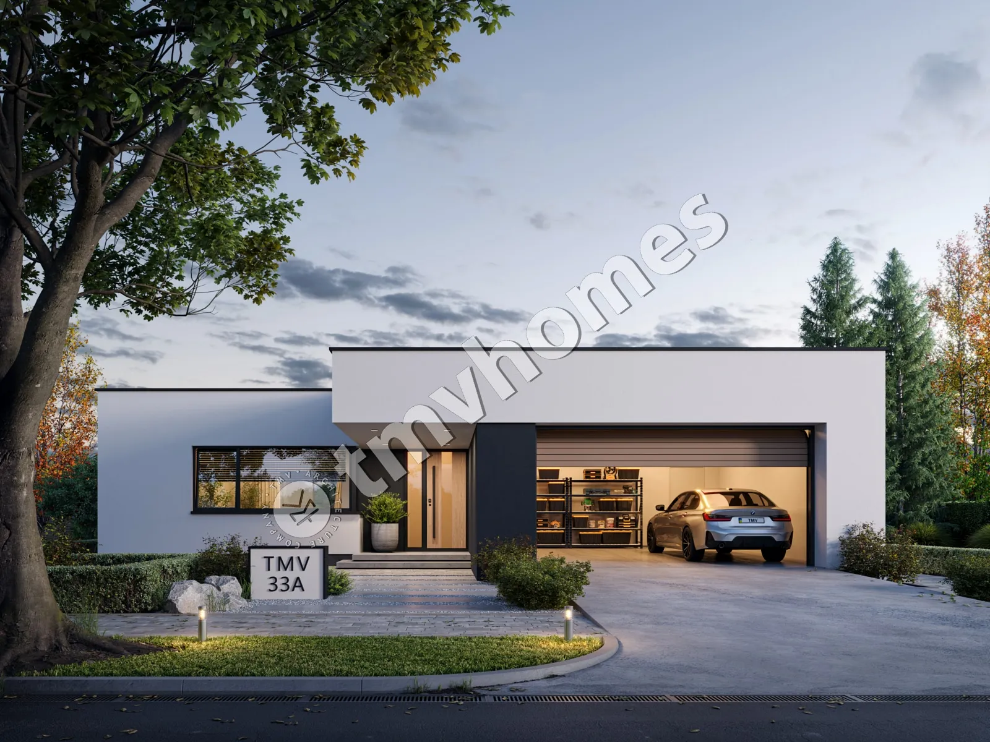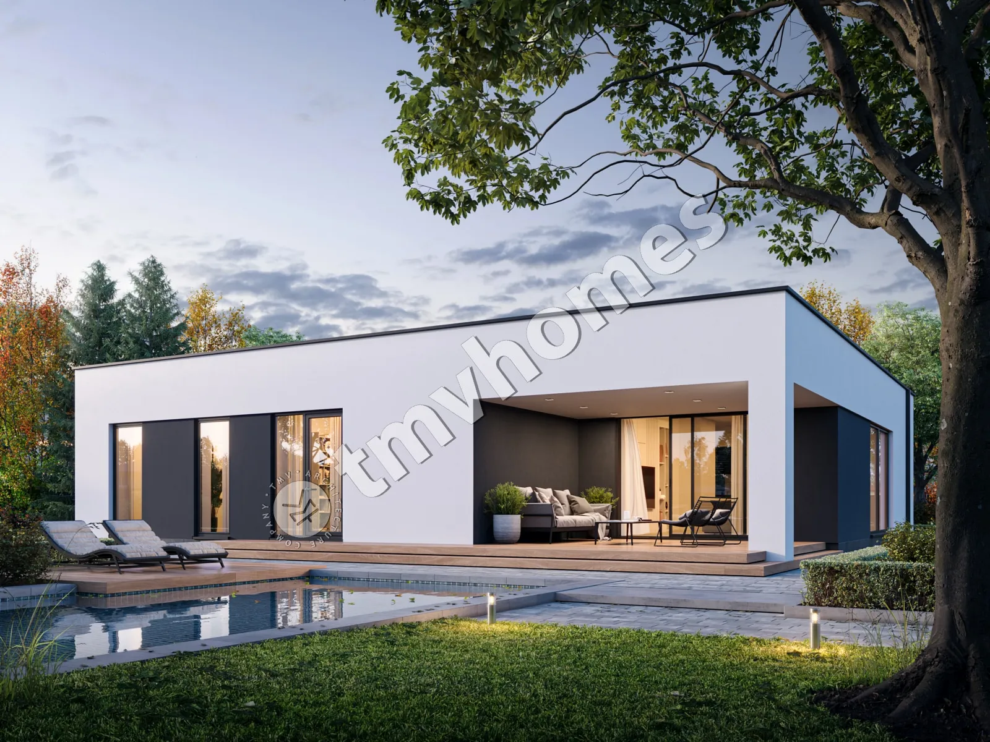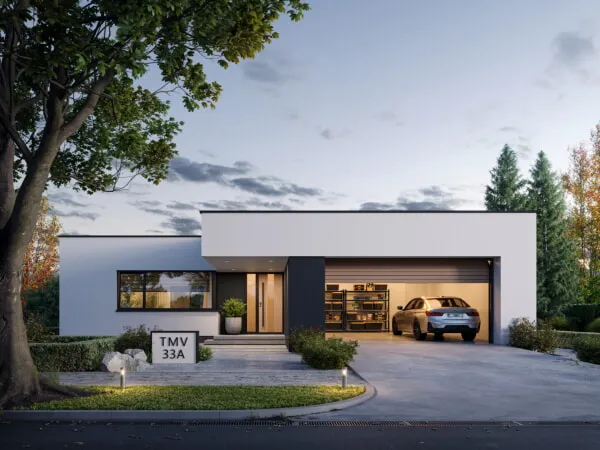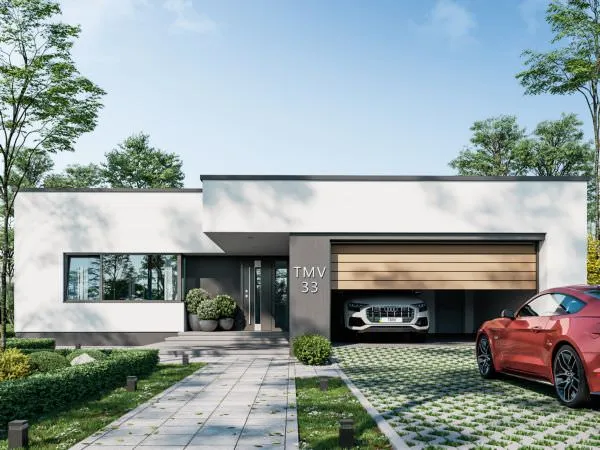Project TMV 33A - a modern one-storey high-tech house with a terrace and a garage for 2 cars. Composition of the premises: entrance hall, hall, kitchen-dining room, living room, 3 bedrooms, 3 bathrooms, dressing room, boiler room.
First floor plan
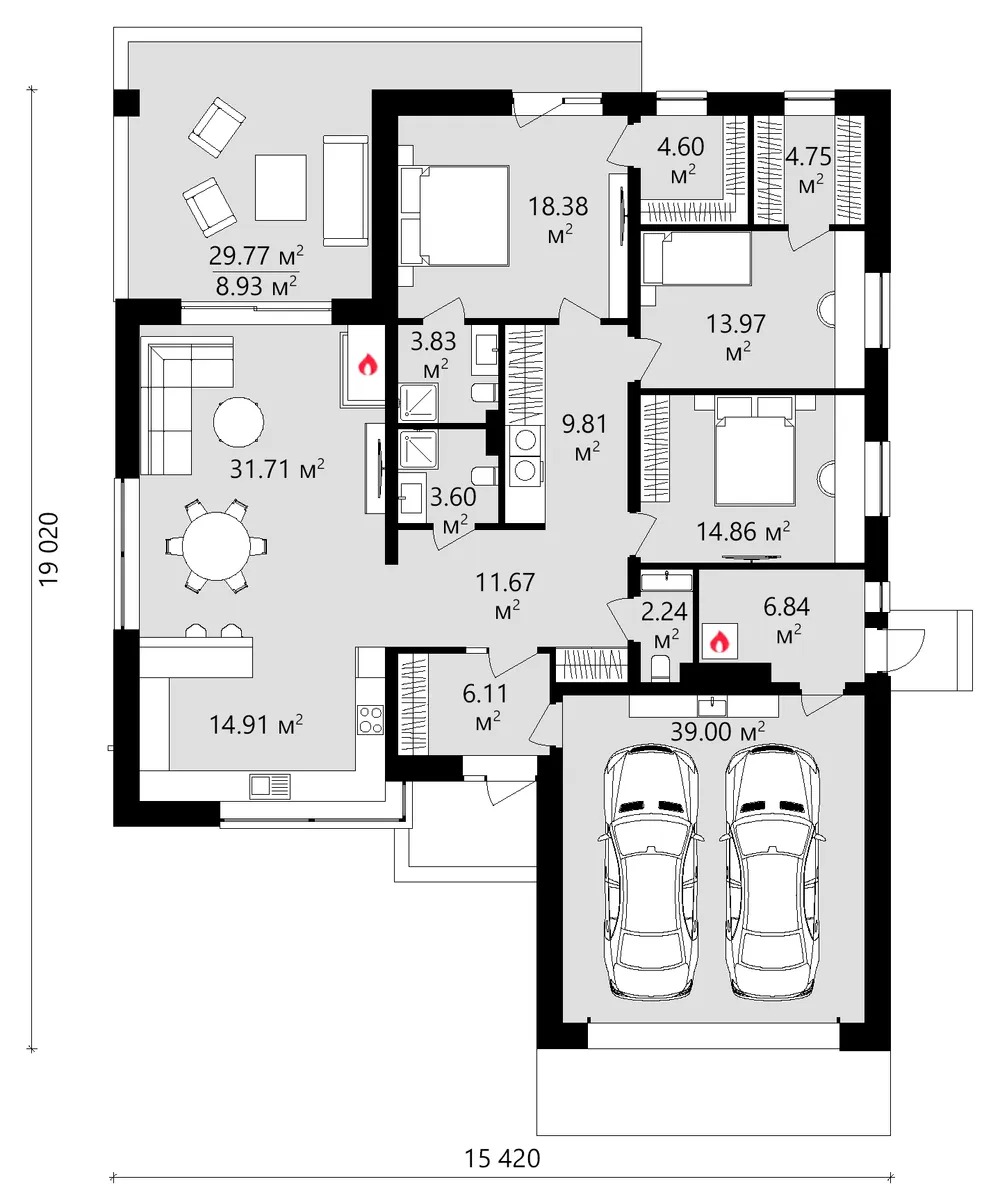
Roof plan
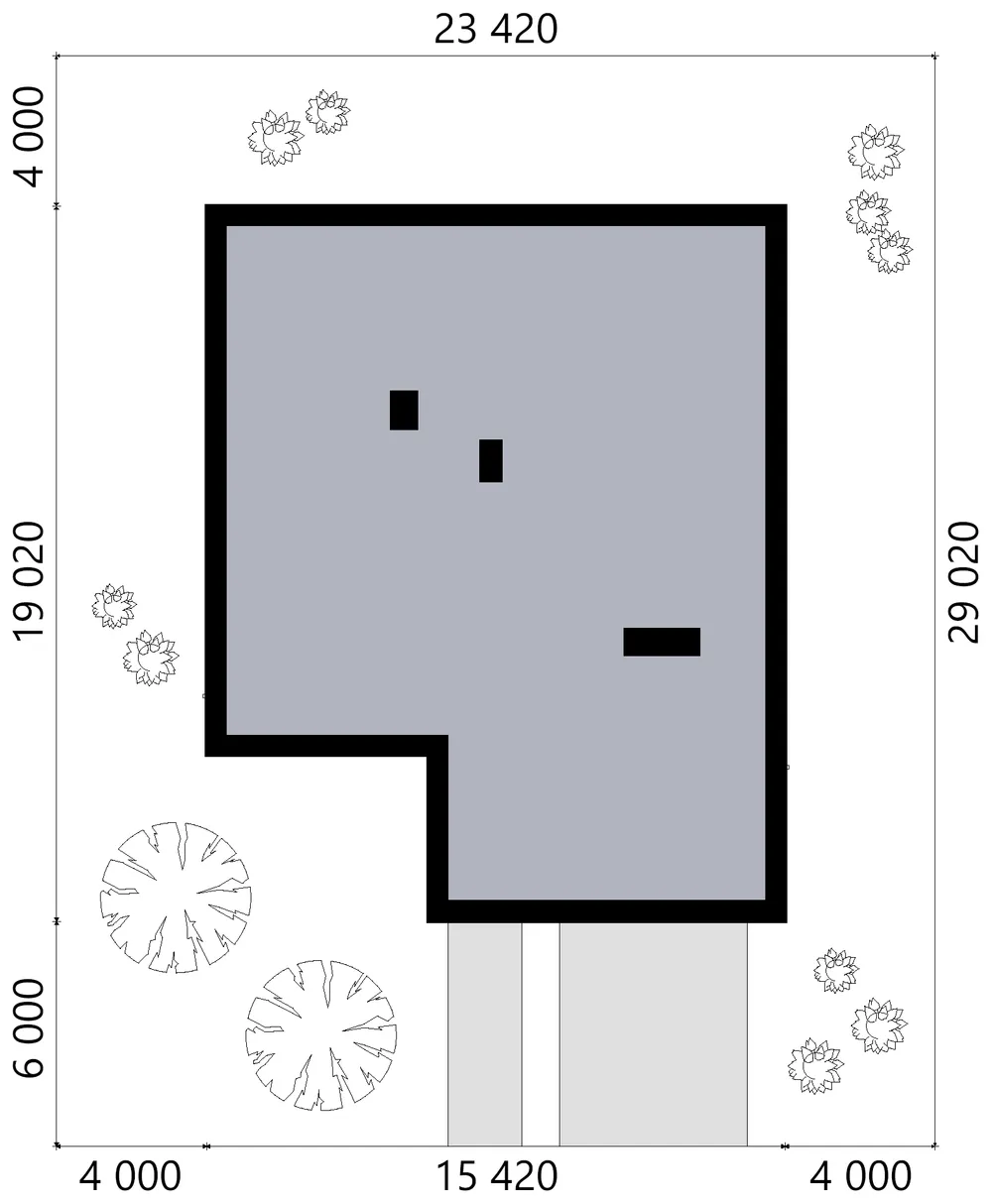
Facades
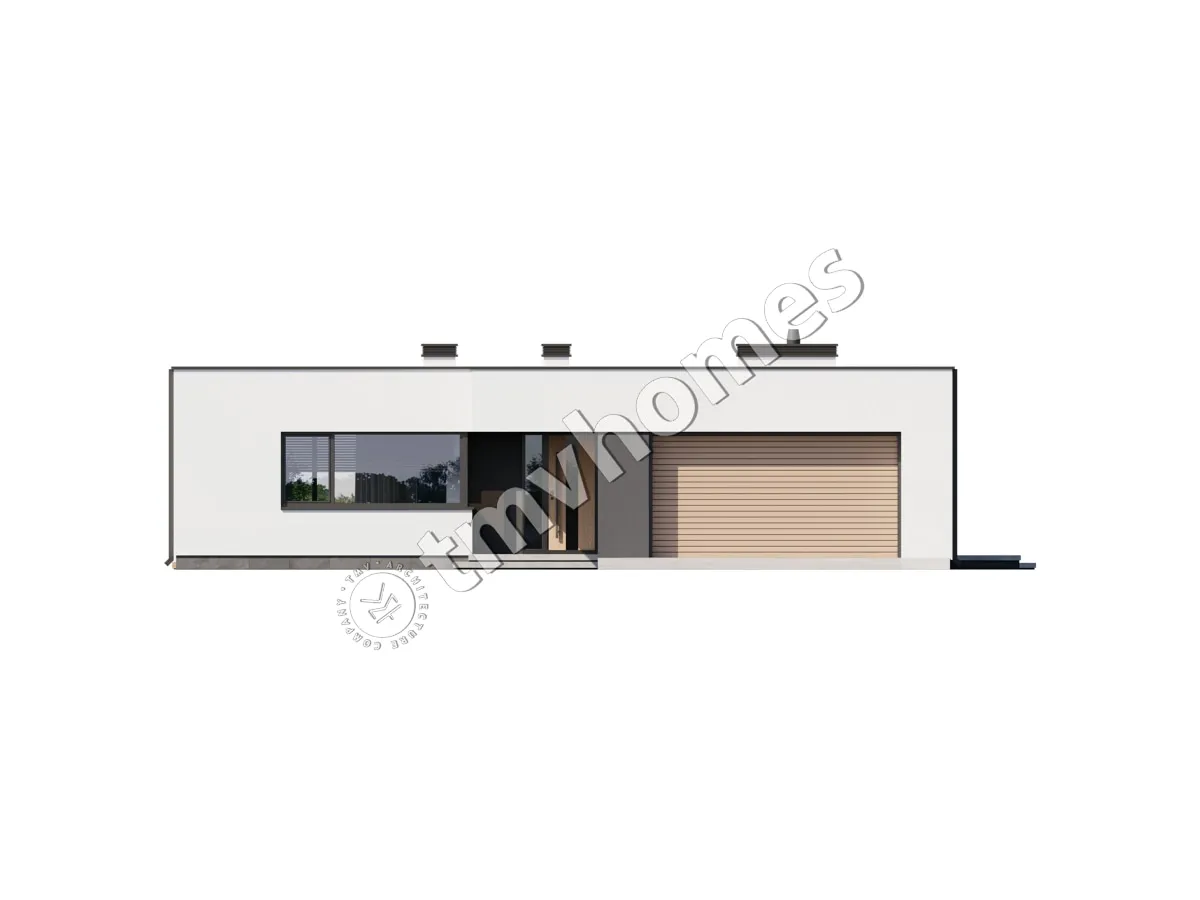
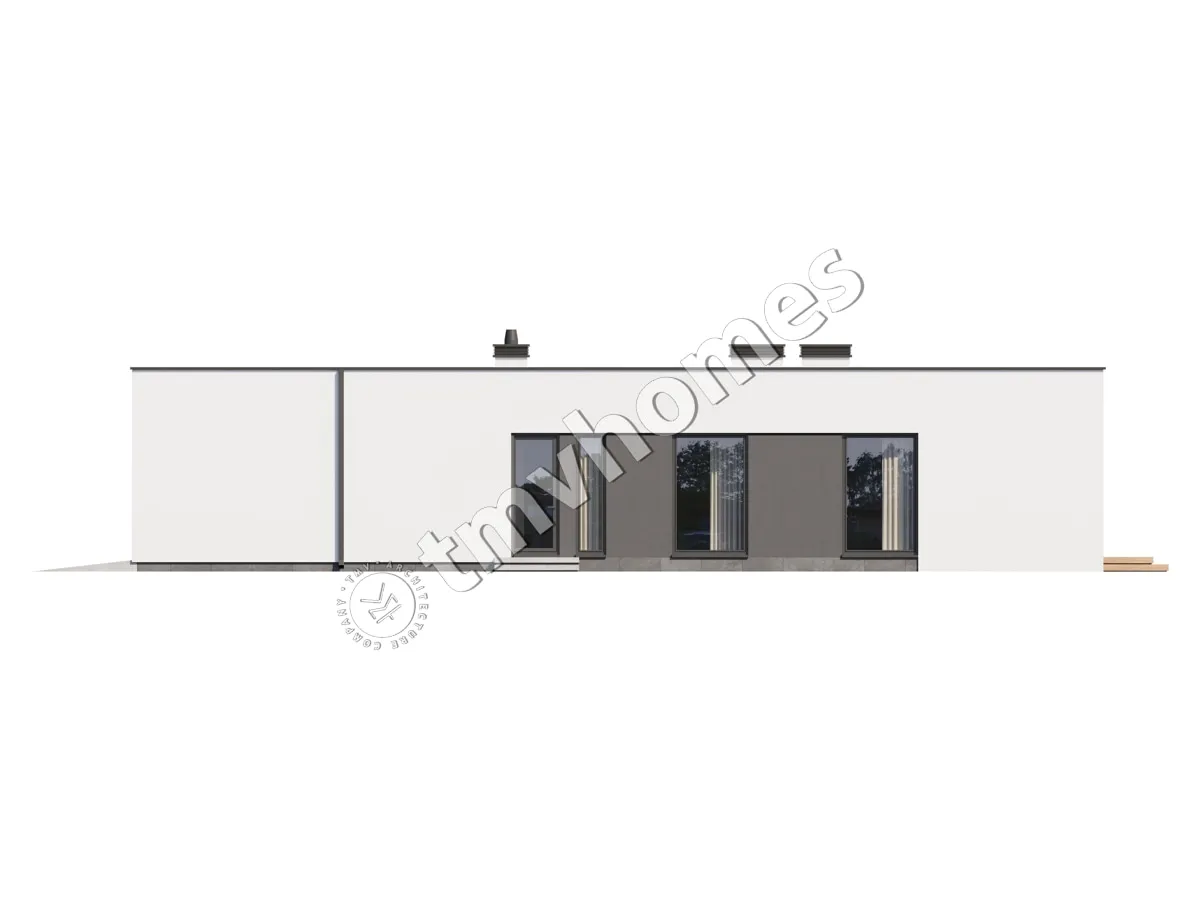
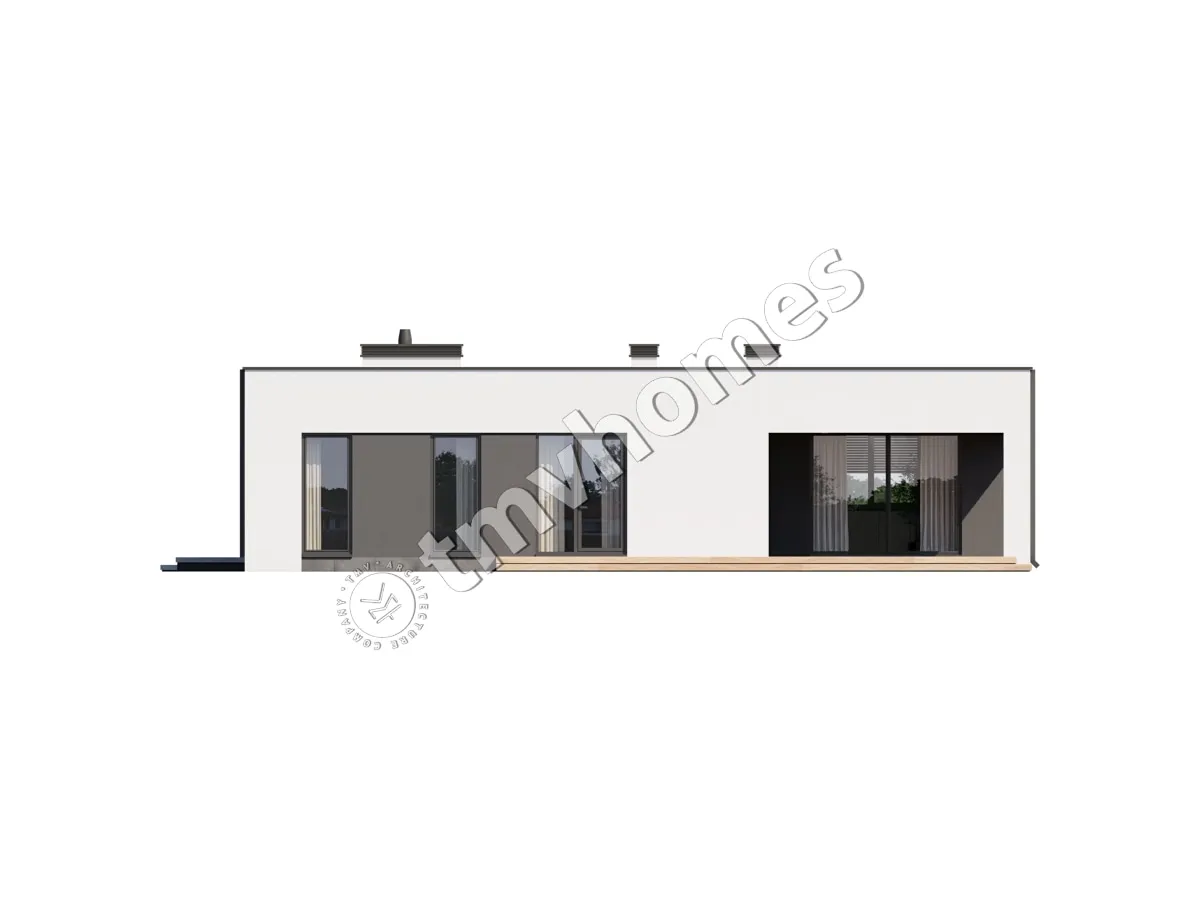
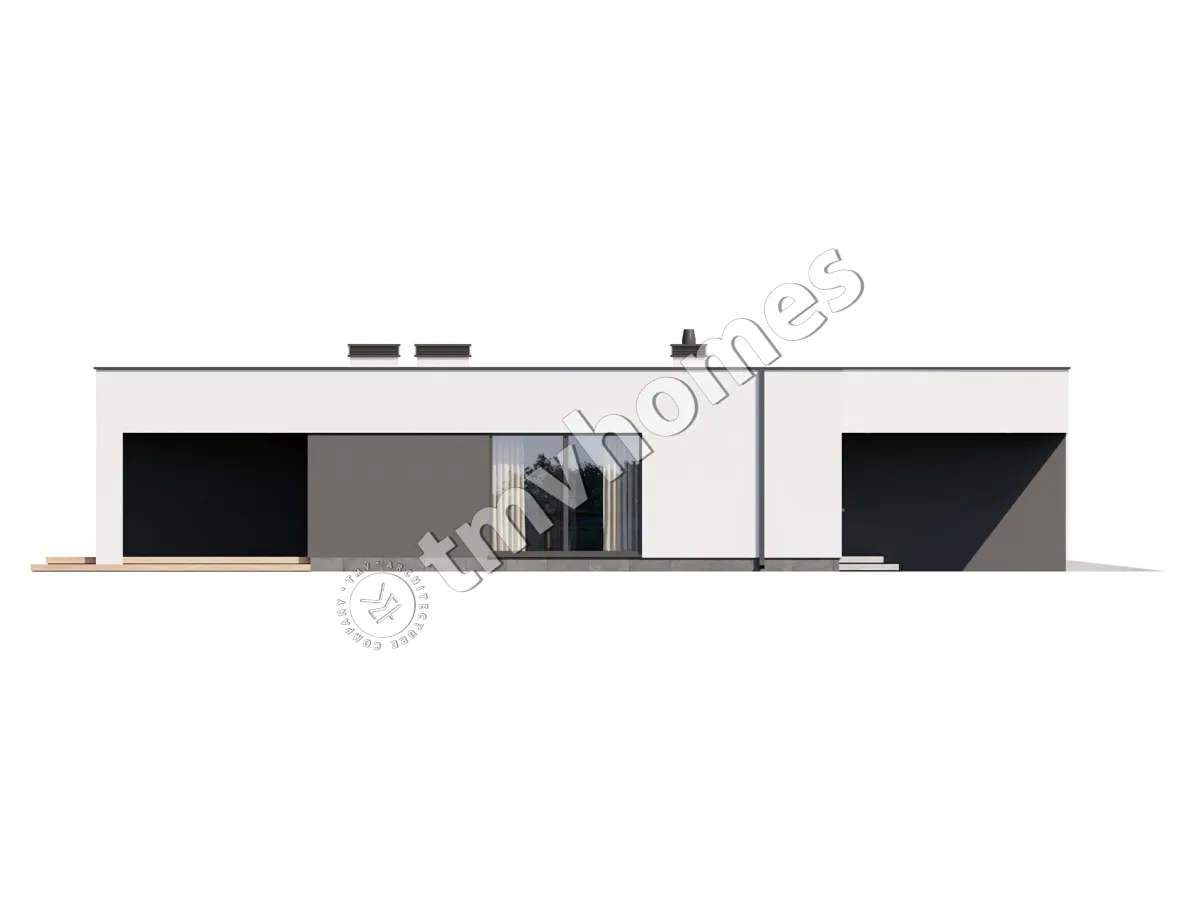
General characteristics
Total area 195.41 m2
Area without terraces 186.28 m2
Living area 78.92 m2
Dimensions 15.42 x 19.02 m
1st floor height 3.00 m
Building area 274.64 m2
Roof area 271.00 m2
Roof pitch 1.5 °
House height 3.69 m
Bedrooms 3
Bathrooms 3
Alteration are possible
Author's title TMV33A
Exterior walls
aerated concrete 400 mm + insulation 100 mm
Foundations
monolithic strip
Overlaps
reinforced concrete slab
Roofing material
PVC membrane
Didn't find a suitable project for yourself?
Order an individual project. Individual design allows you to build a house that first of all realizes your ideas and wishes

