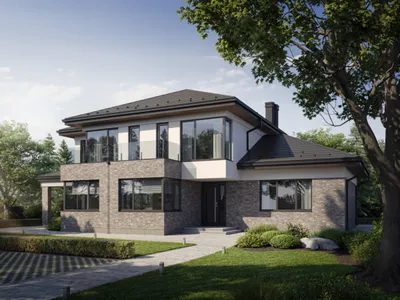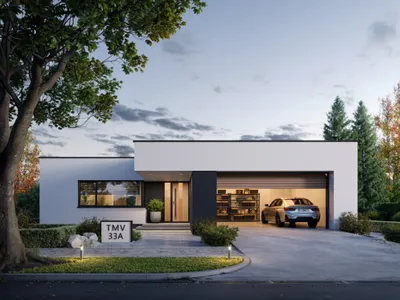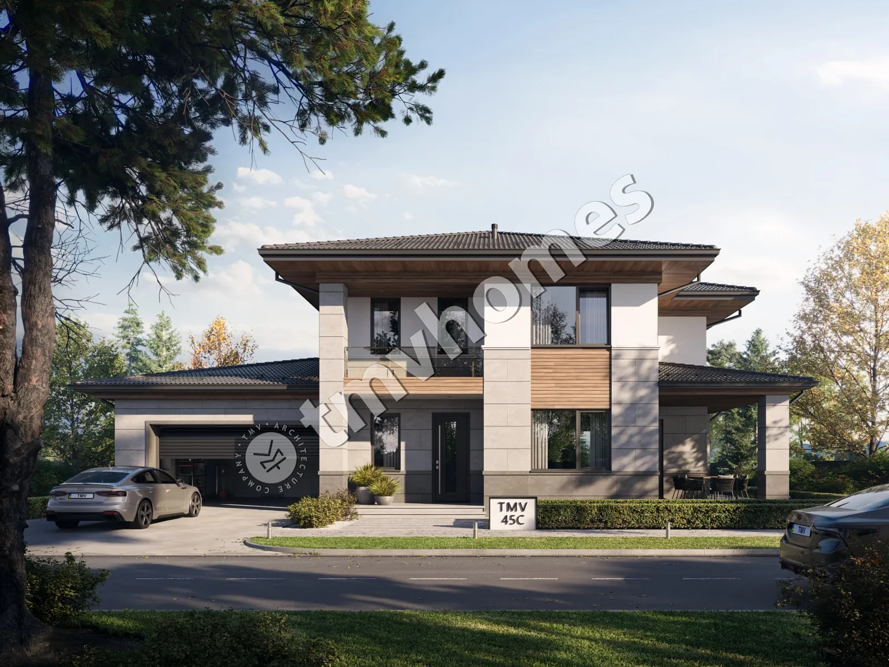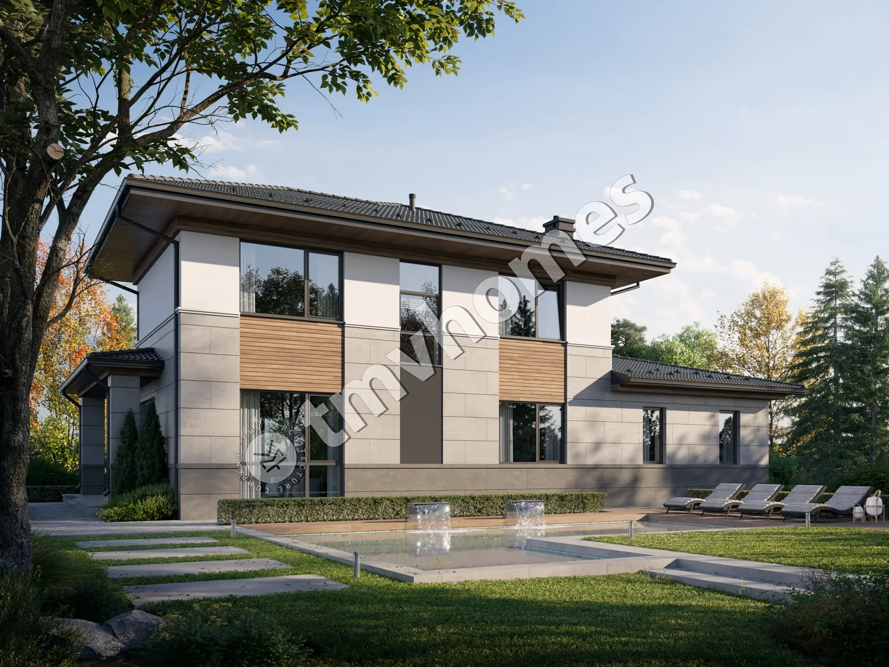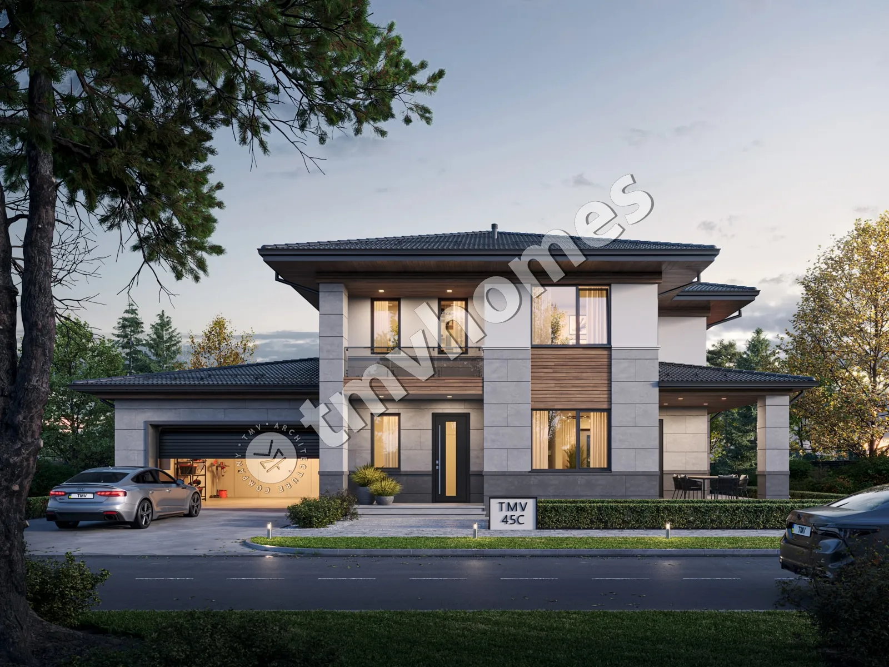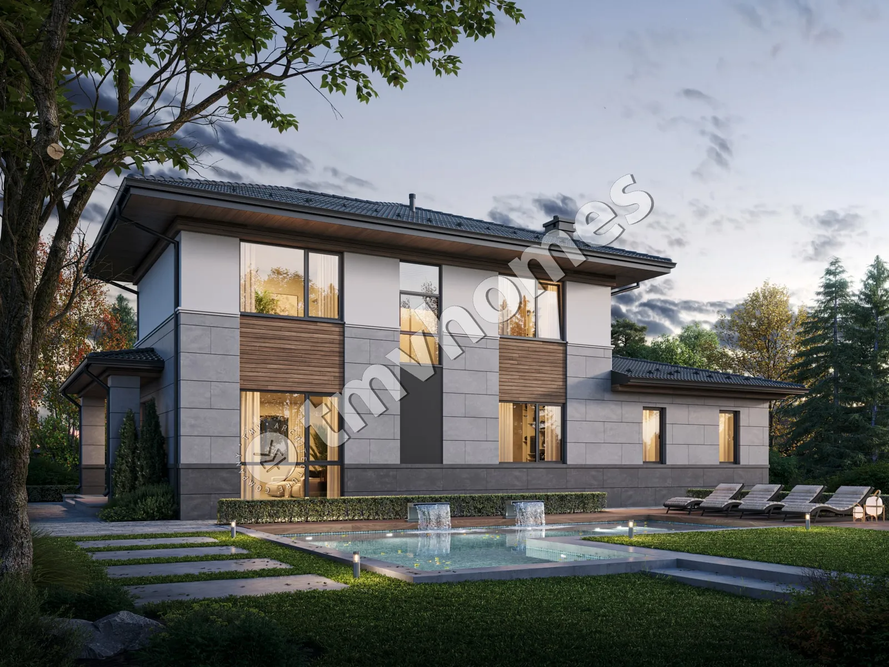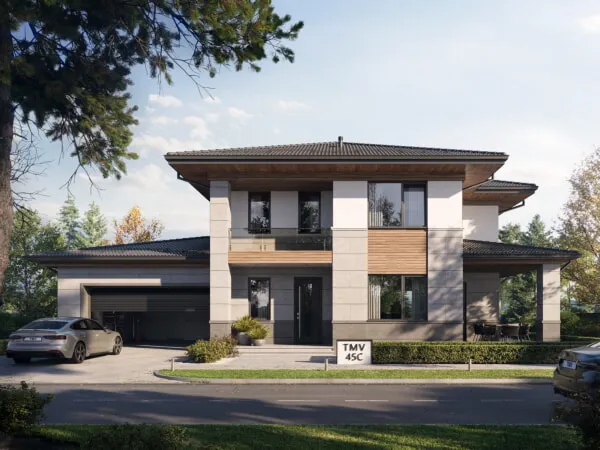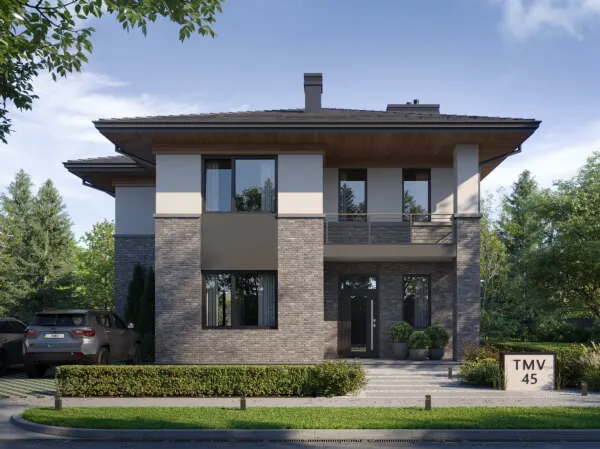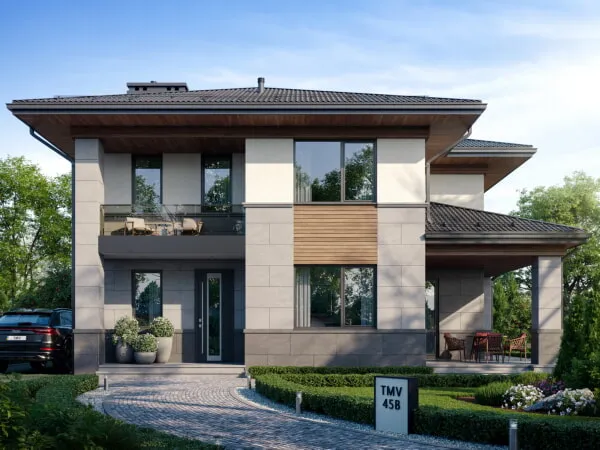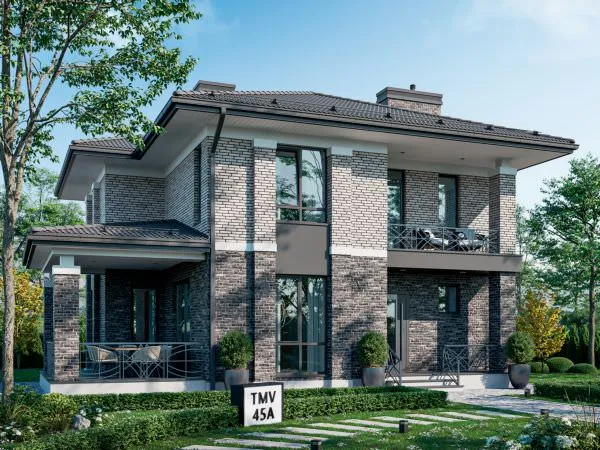Project TMV 45C - a modern two-storey house with a comfortable layout, a terrace and a garage for 2 cars. Composition of the premises: entrance hall, hall, kitchen, living room, cabinet, 3 bedrooms, 2 bathrooms, dressing room, storage room, boiler room.
First floor plan
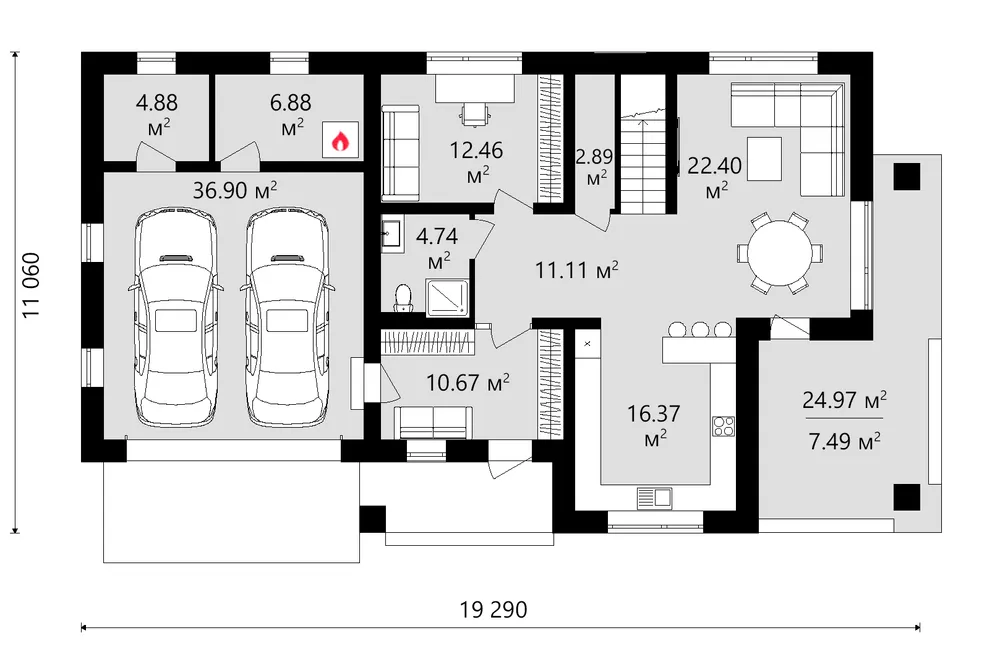
Second floor plan
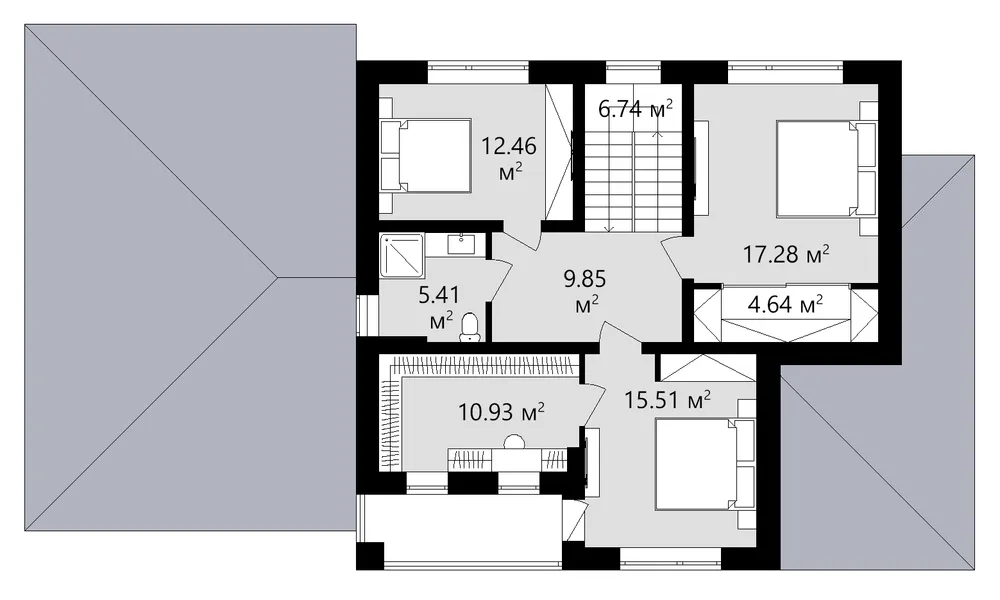
Roof plan
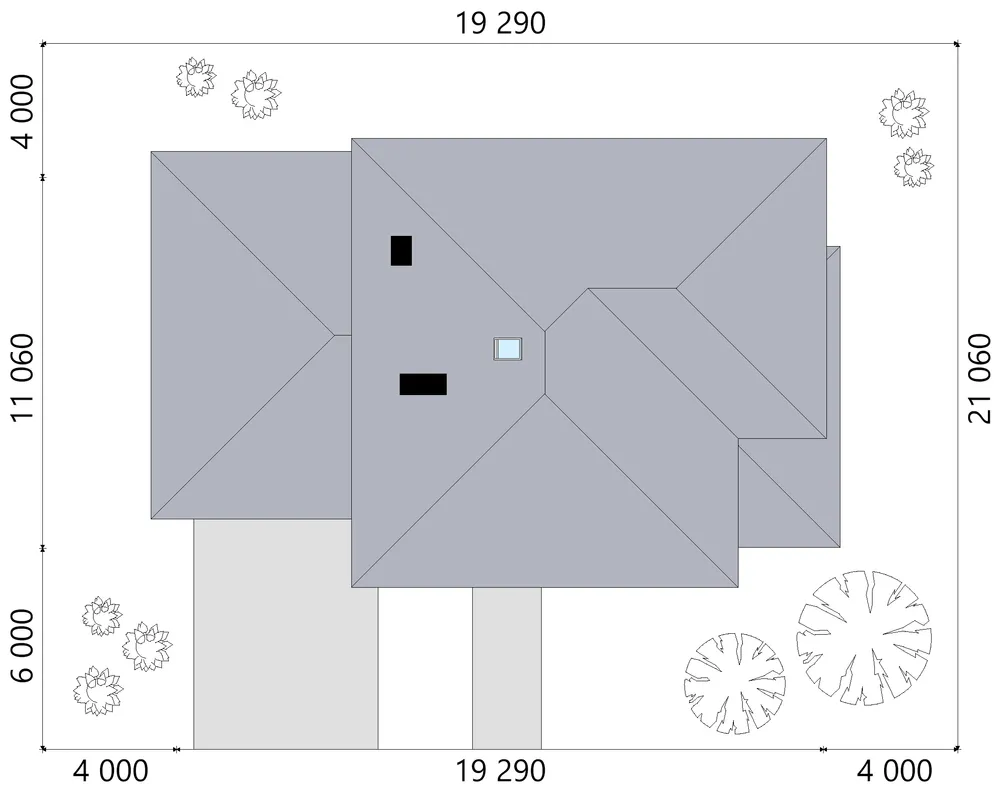
Facades
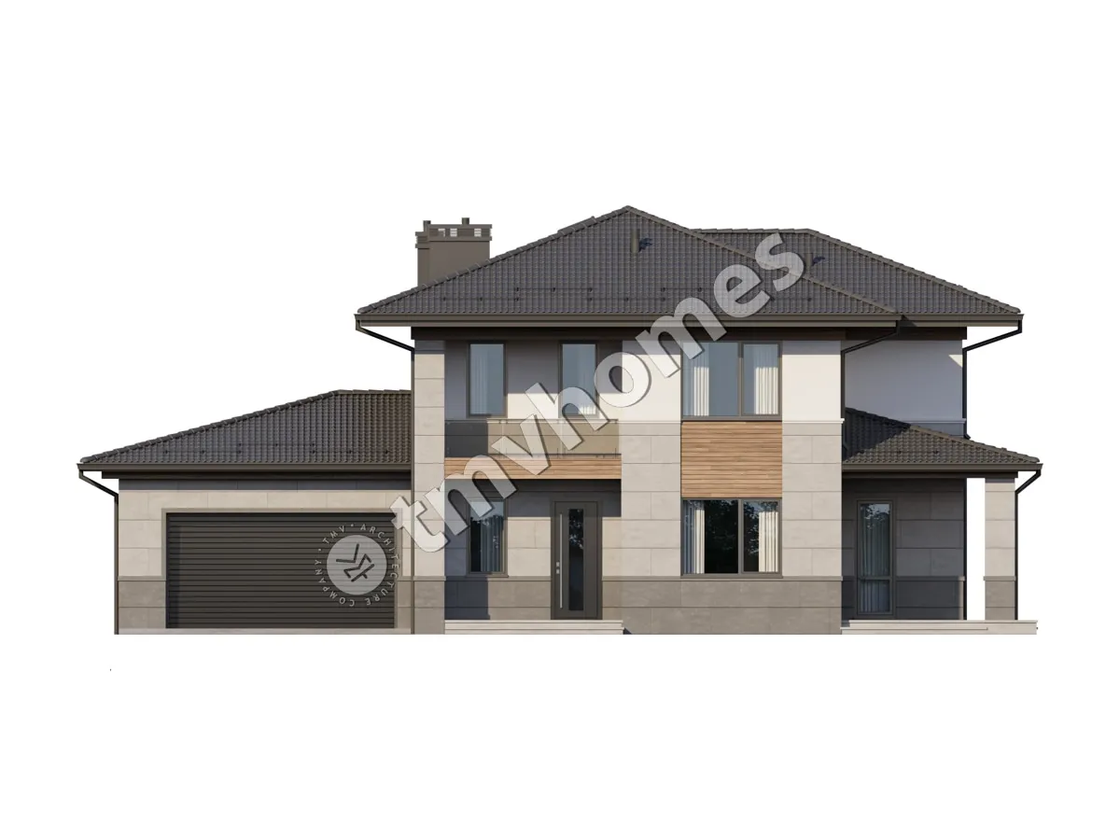
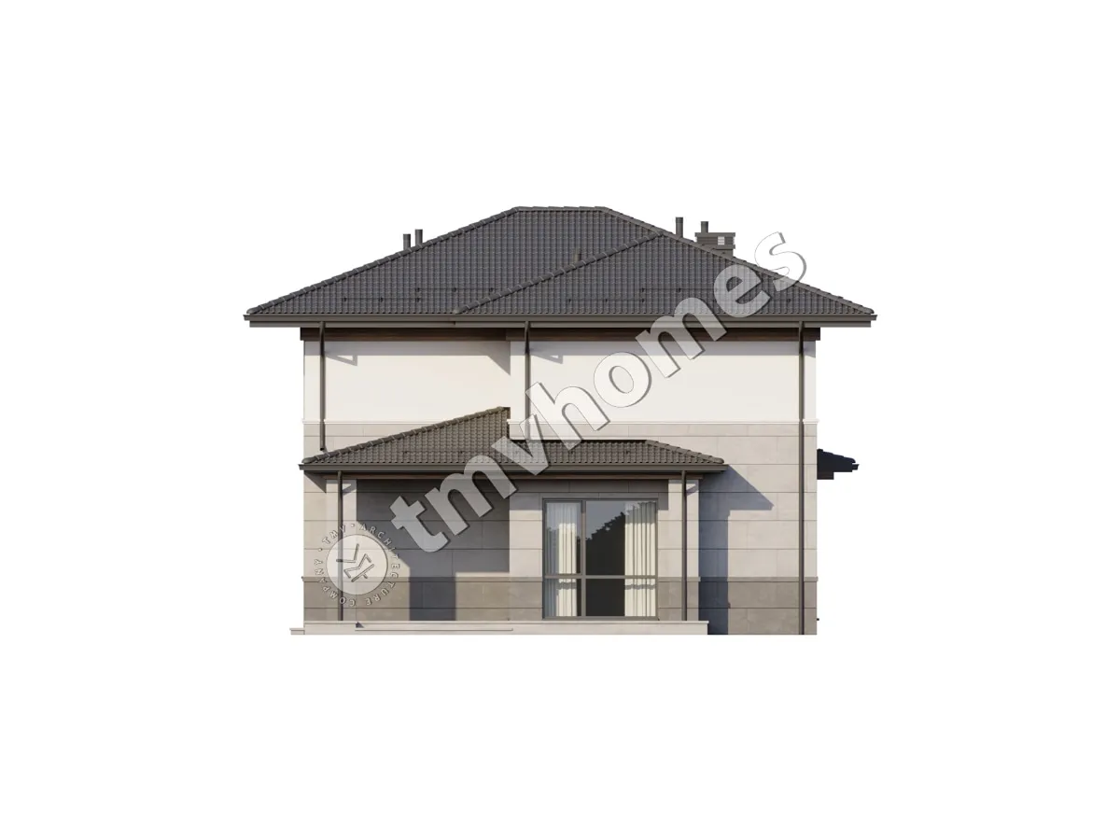
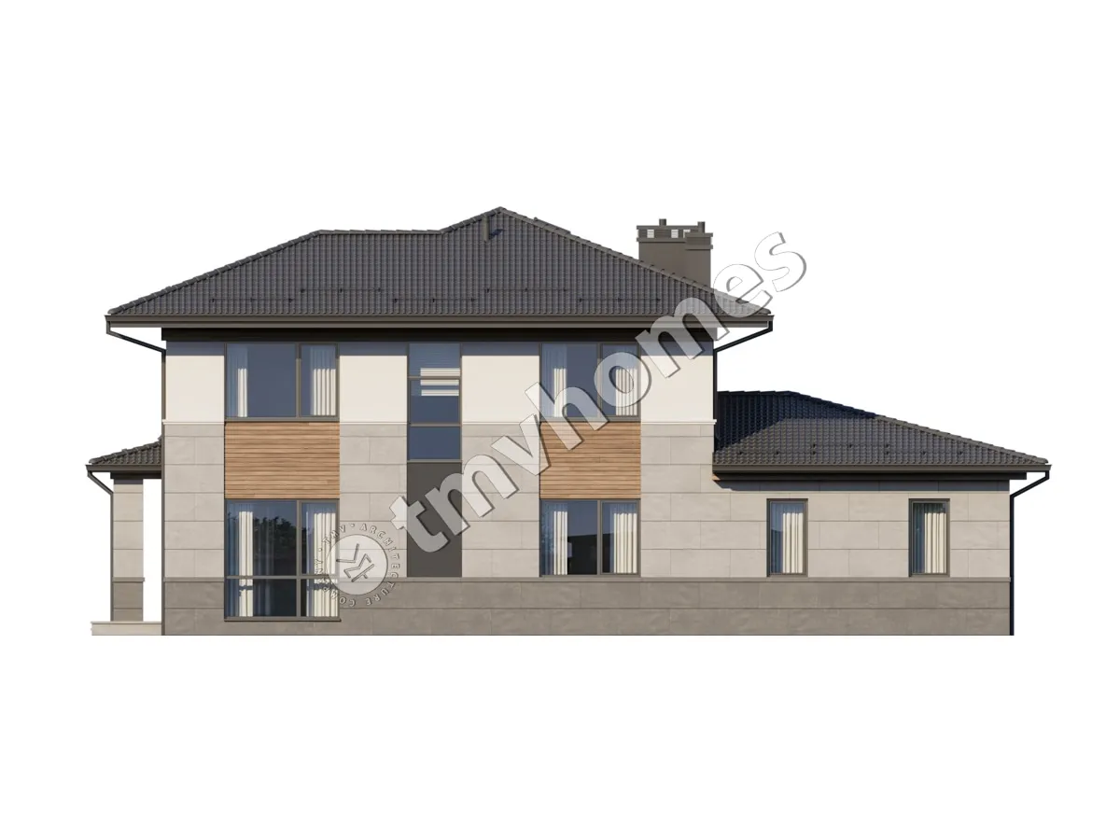
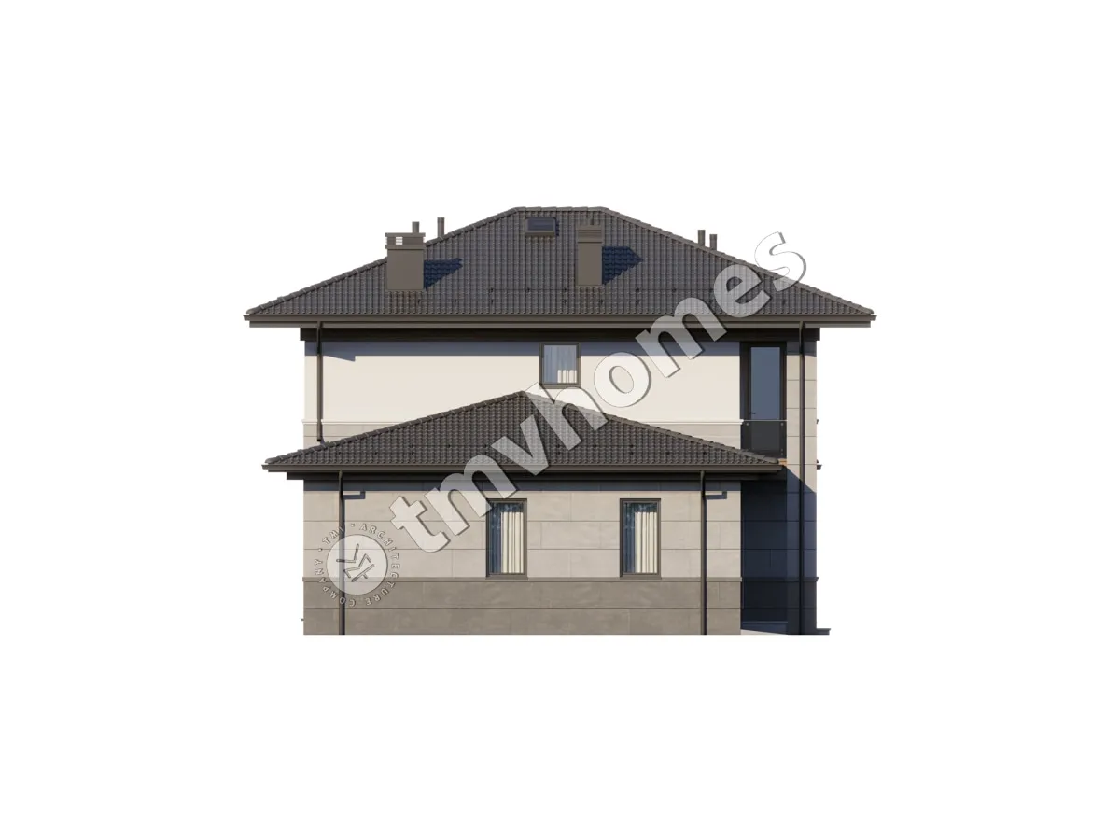
General characteristics
Total area 214.00 m2
Area without terraces 206.68 m2
1st floor area 129.15 m2
2nd floor area 84.85 m2
Living area 95.68 m2
Dimensions 19.29 x 11.06 m
1st floor height 3.10 m
2nd floor height 3.00 m
Building area 219.34 m2
Bedrooms 4
Bathrooms 2
Alteration are possible
Author's title TMV45C
Exterior walls
brick 380 mm + insulation 150 mm
Foundations
monolithic strip
Overlaps
reinforced concrete slab
Roofing material
metal tile
Didn't find a suitable project for yourself?
Order an individual project. Individual design allows you to build a house that first of all realizes your ideas and wishes

