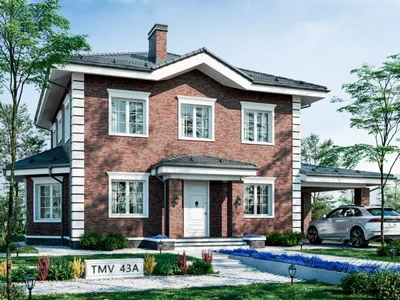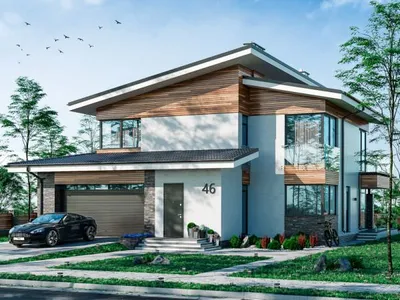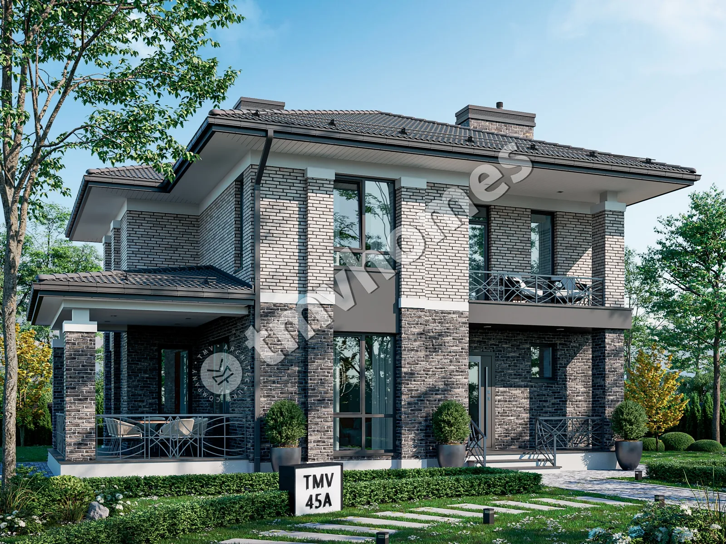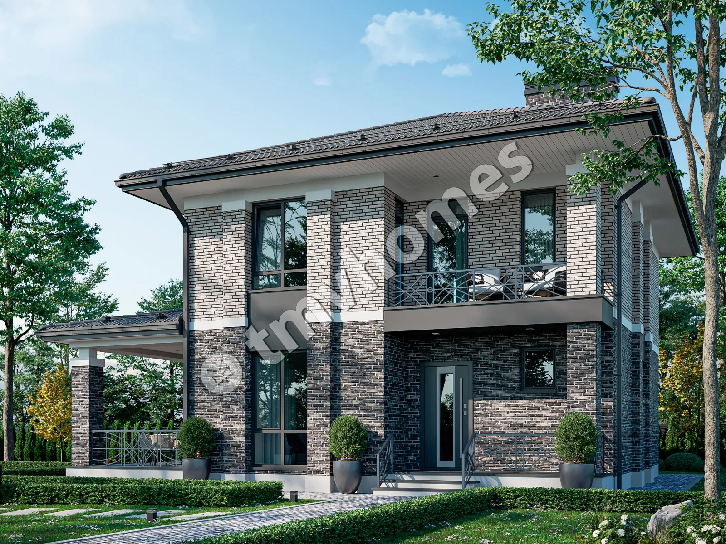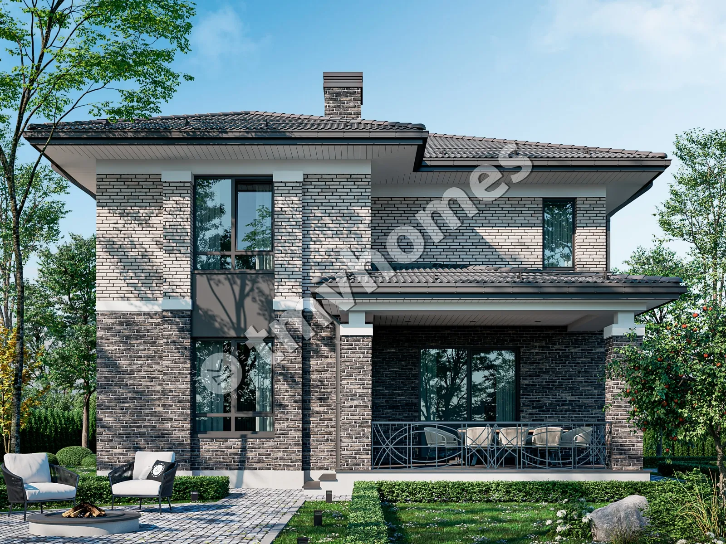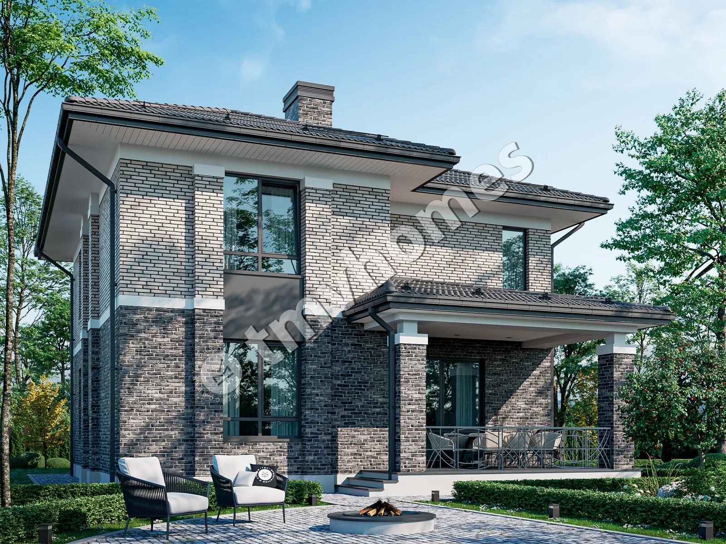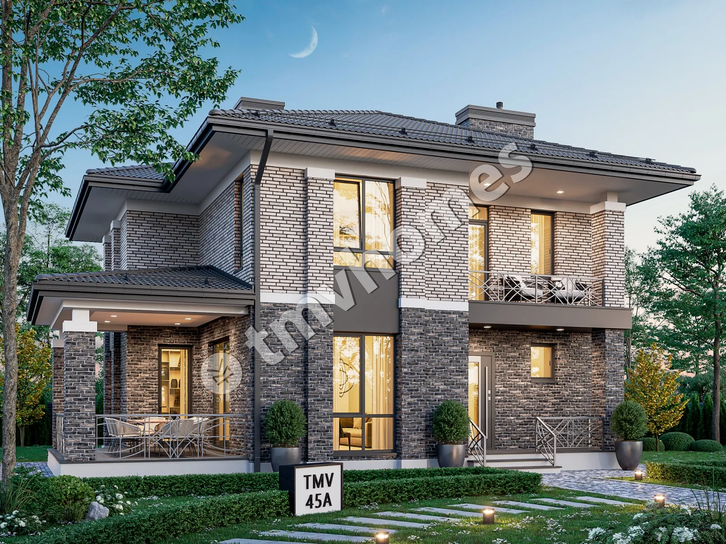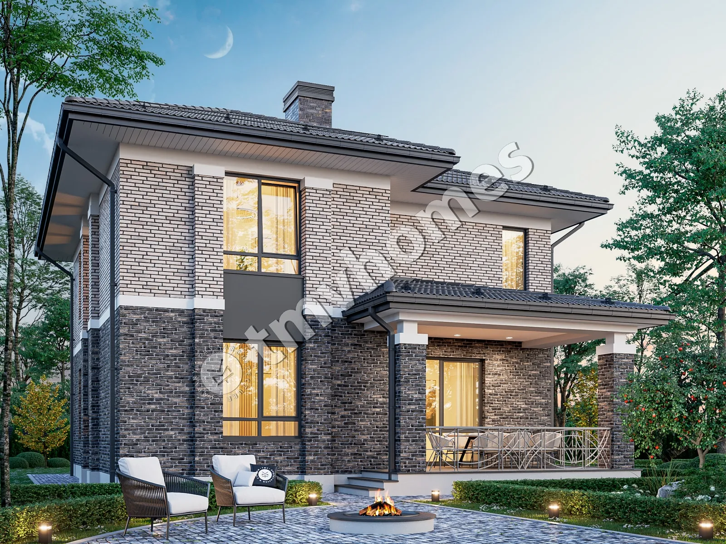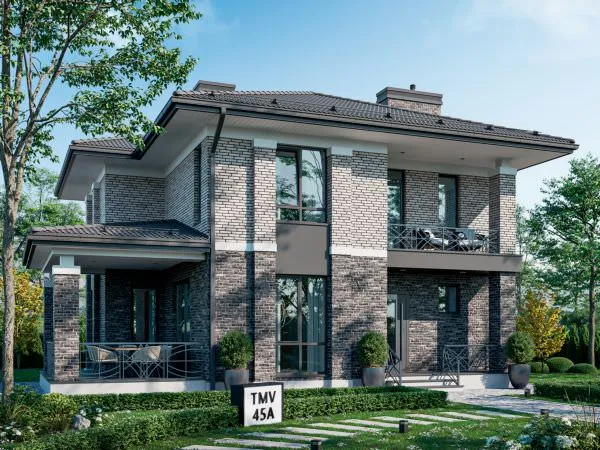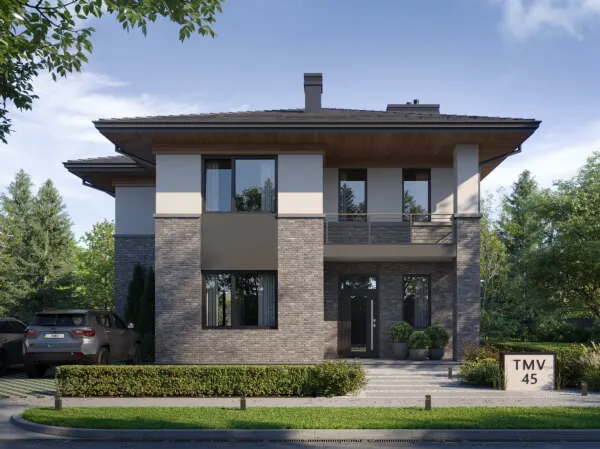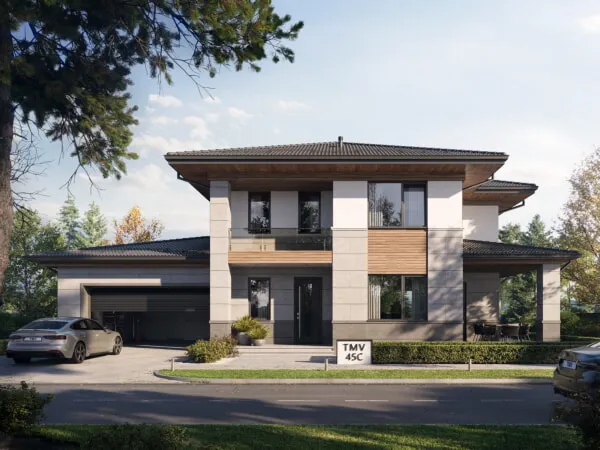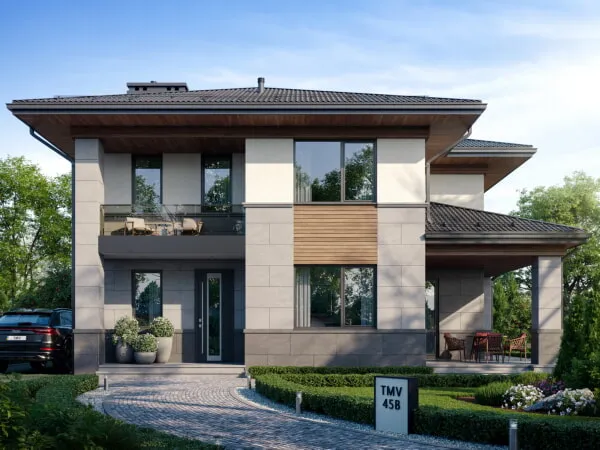Project TMV 45A - brick two-storey house without a garage, with a balcony and a terrace. Composition of the premises: entrance hall, living room, kitchen, cabinet, 3 bedrooms, 3 bathrooms, dressing room, storage room, boiler room.
First floor plan
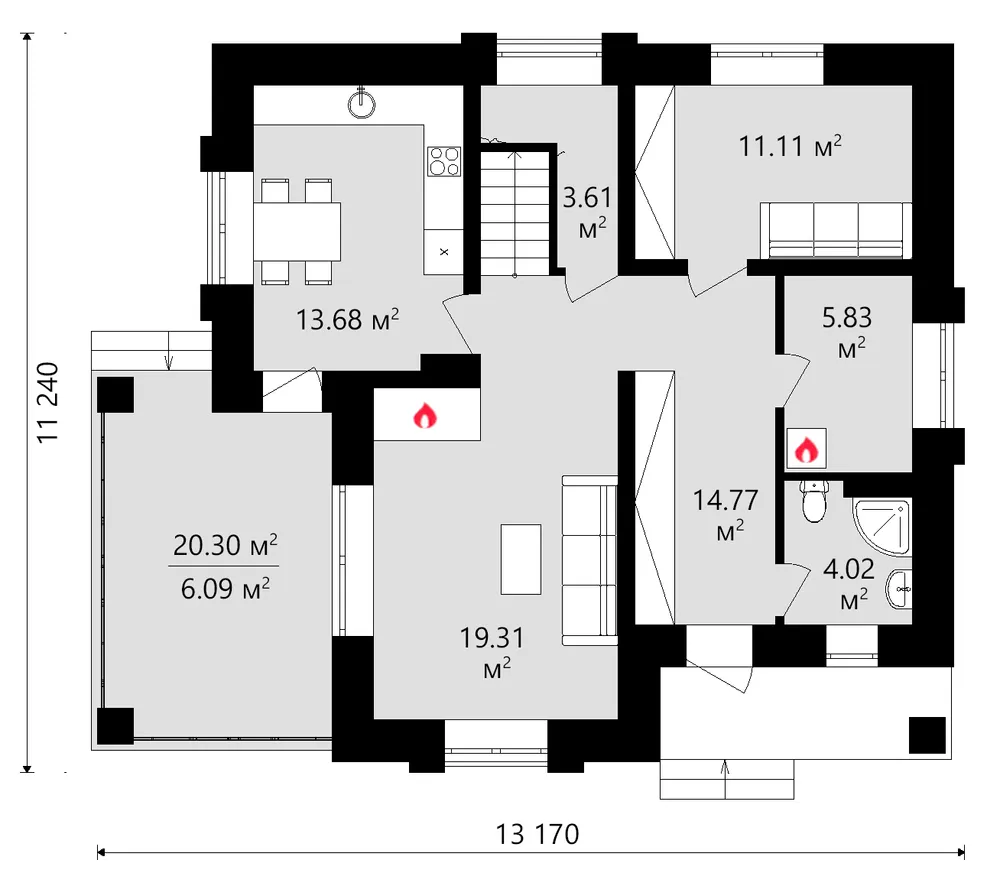
Second floor plan
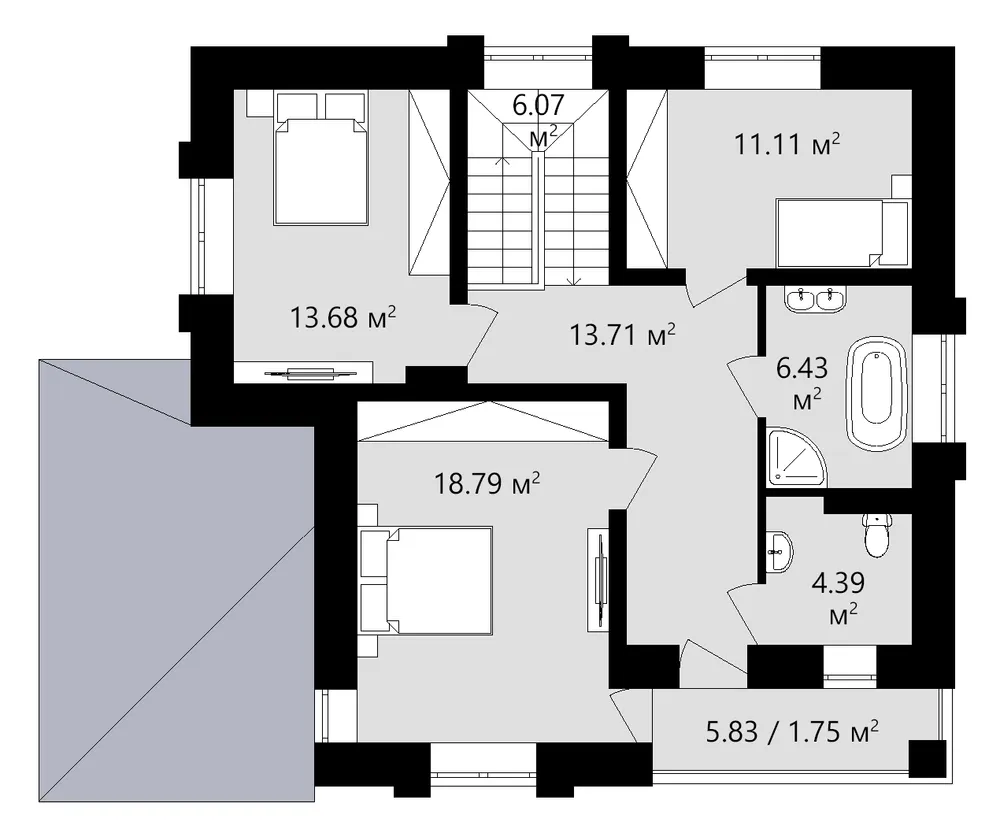
Roof plan
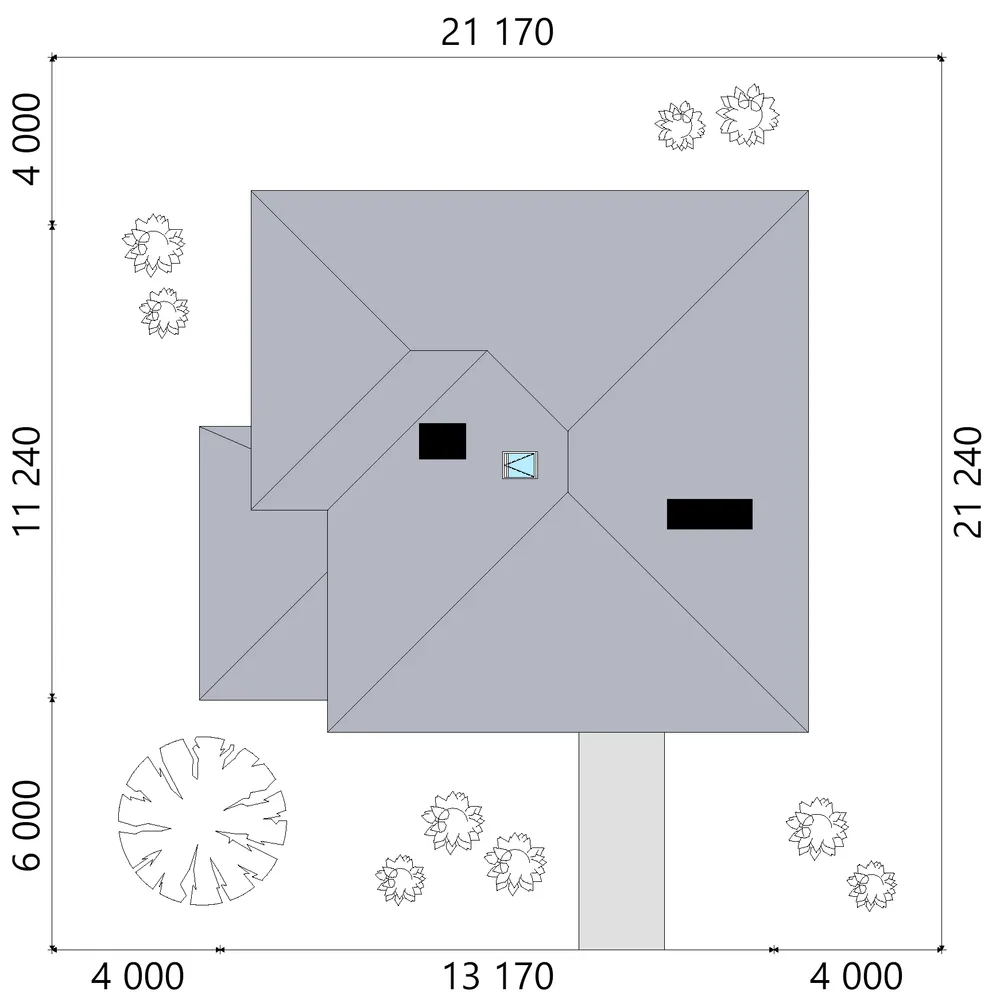
Facades
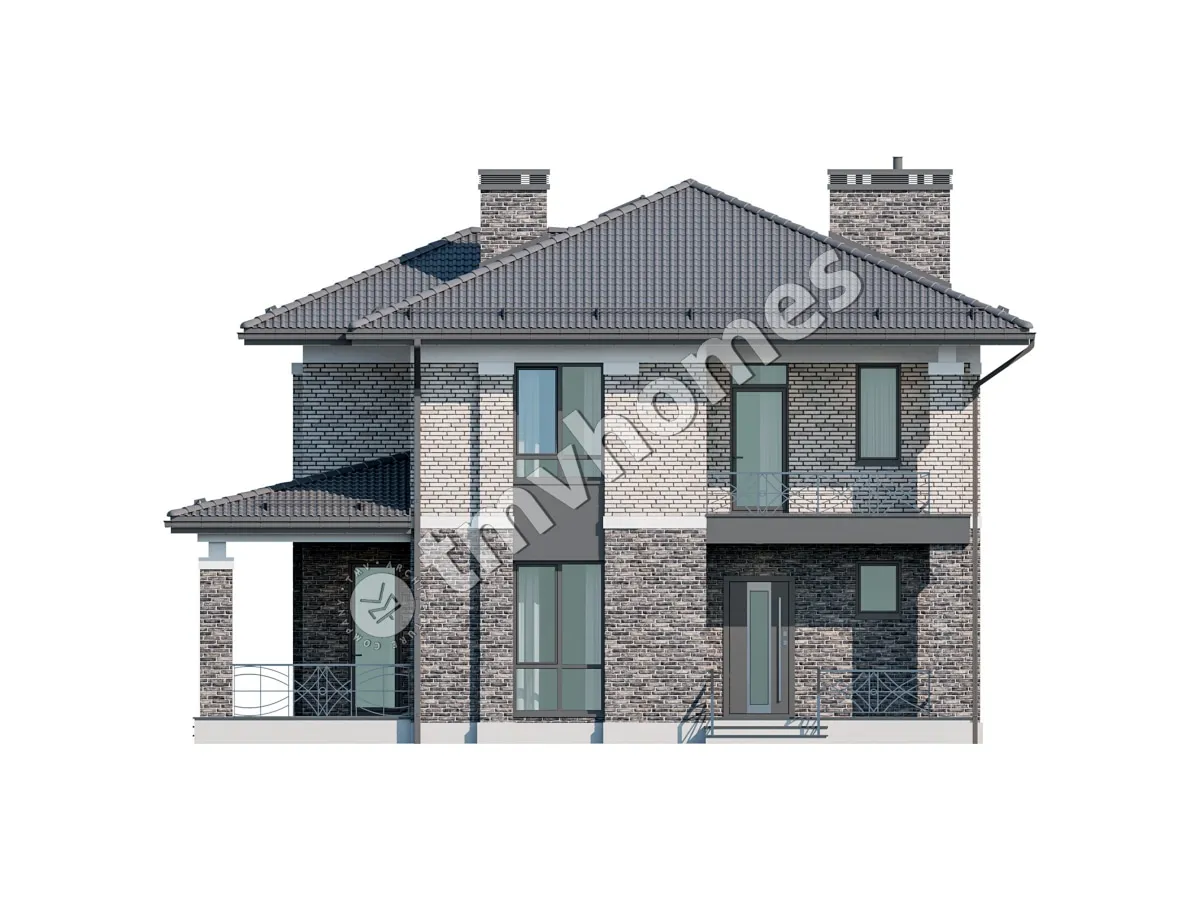
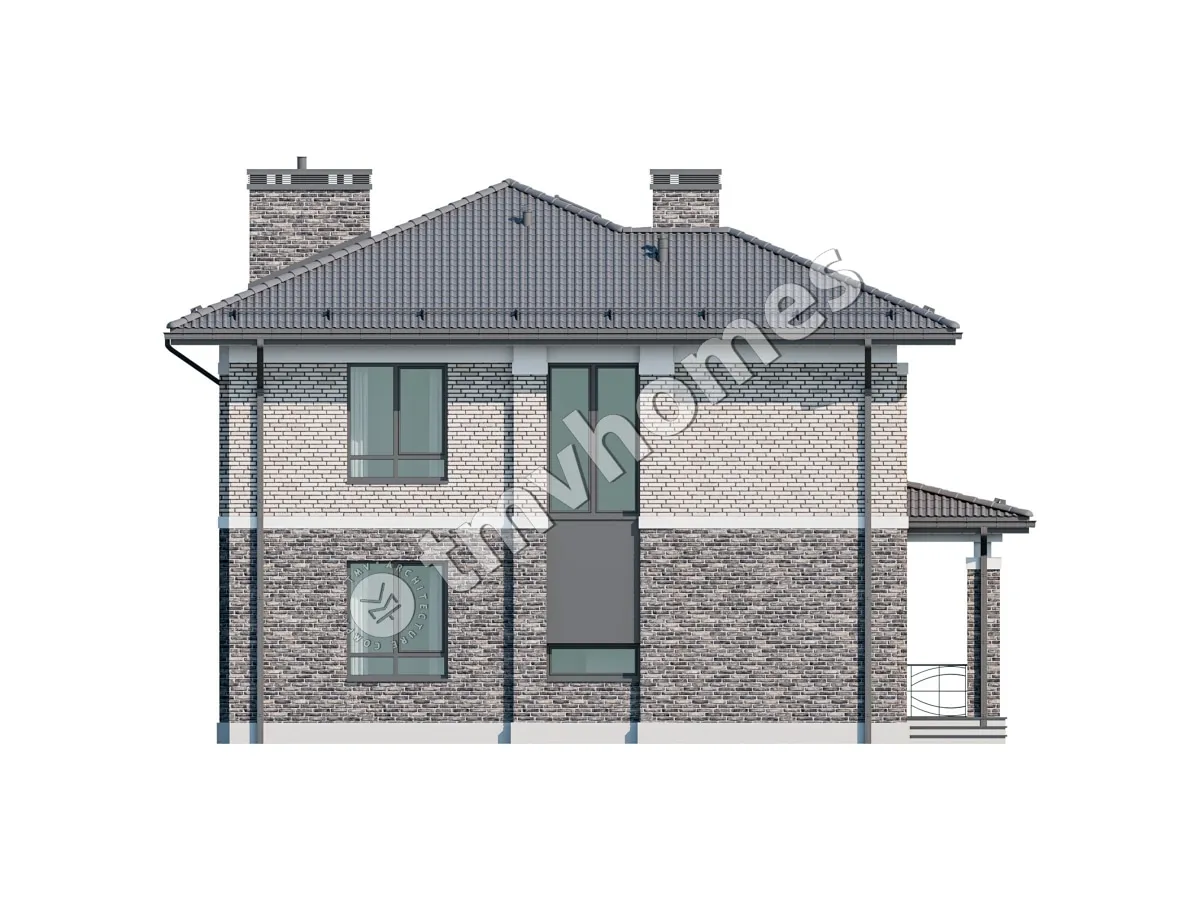
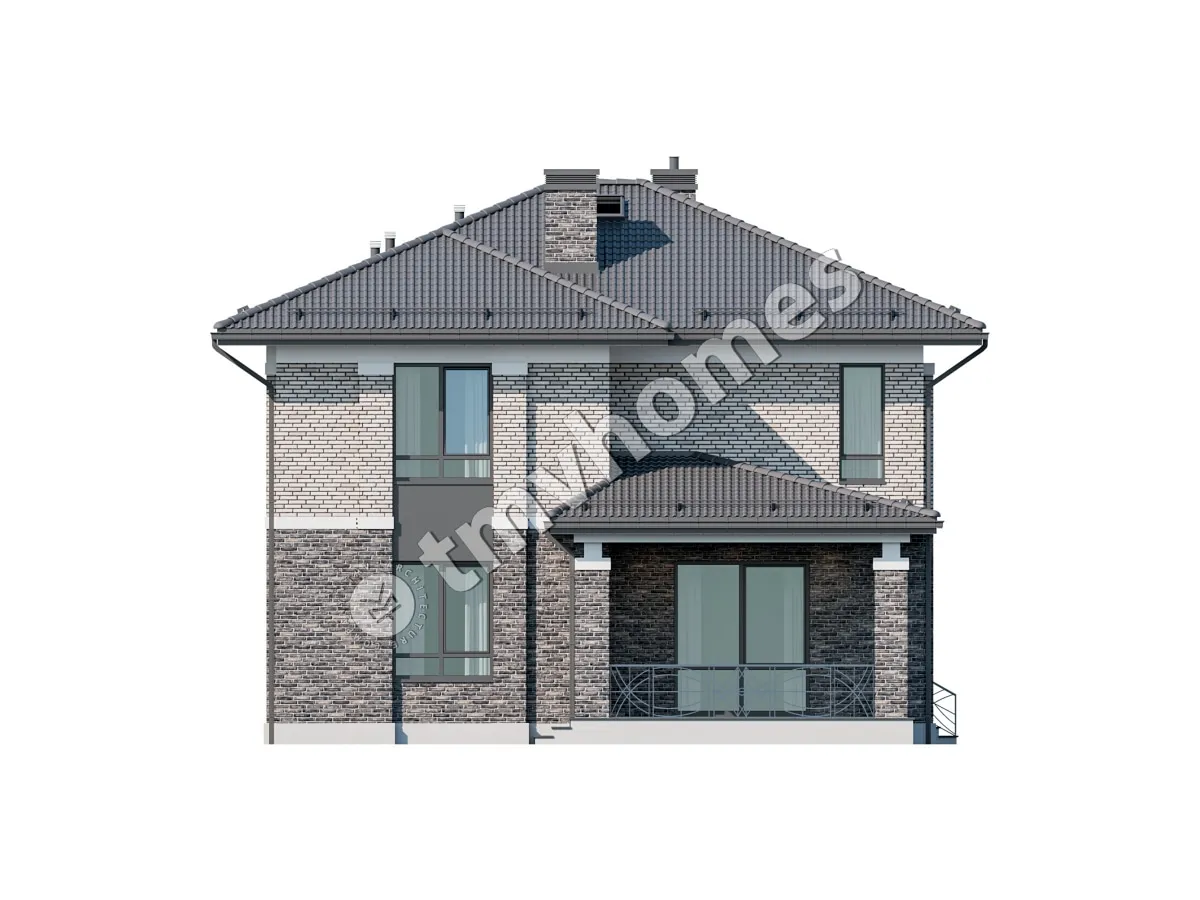
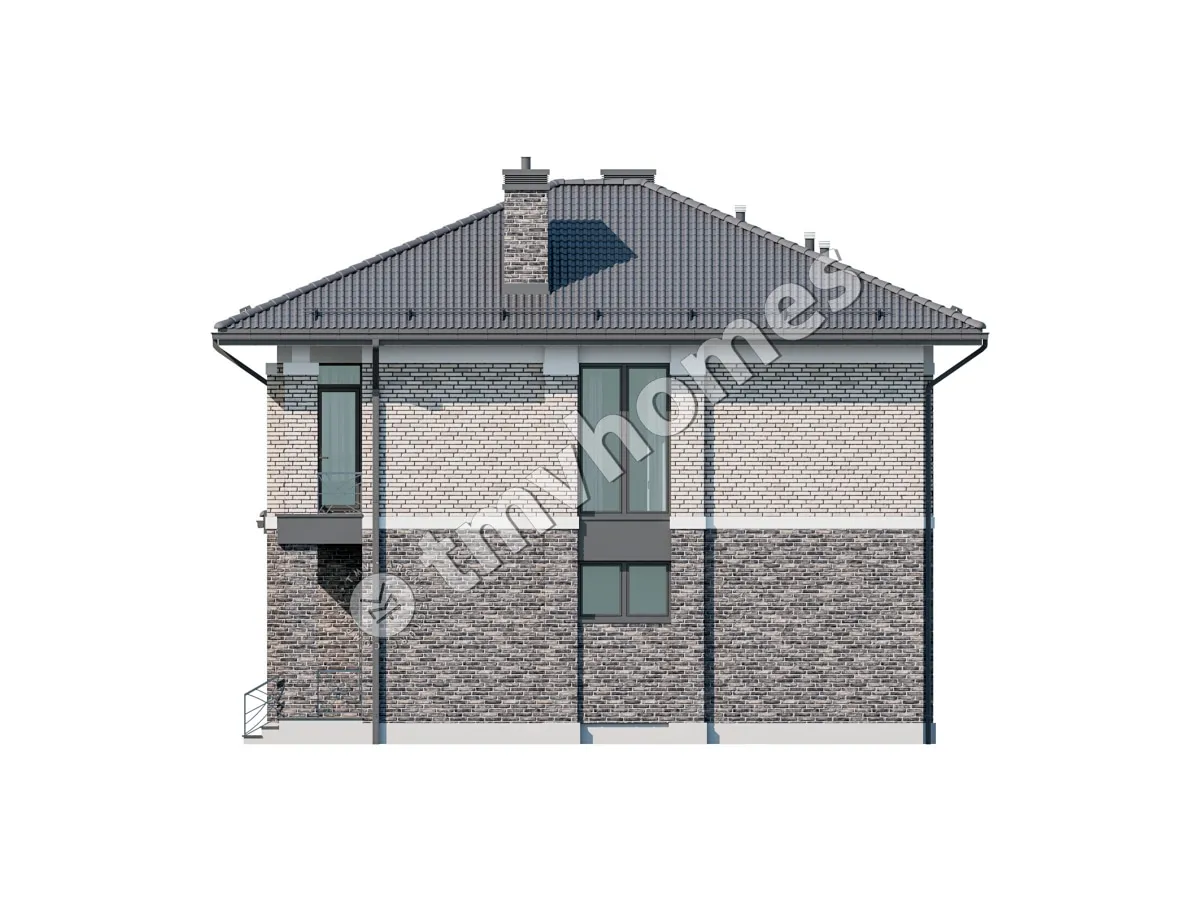
General characteristics
Total area 154.35 m2
1st floor area 78.42 m2
2nd floor area 75.93 m2
Living area 74.00 m2
Dimensions 13.17 x 11.24 m
1st floor height 3.00 m
2nd floor height 3.00 m
Building area 136.24 m2
Roof area 200.53 m2
Roof pitch 23 °
House height 9.45 m
Bedrooms 4
Bathrooms 3
Alteration are possible
Author's title TMV45A
Exterior walls
brick 2NF 380 mm + insulation 100 mm + brick 120 mm
Foundations
monolithic strip
Overlaps
prefabricated slabs
Roofing material
composite tile
Didn't find a suitable project for yourself?
Order an individual project. Individual design allows you to build a house that first of all realizes your ideas and wishes

