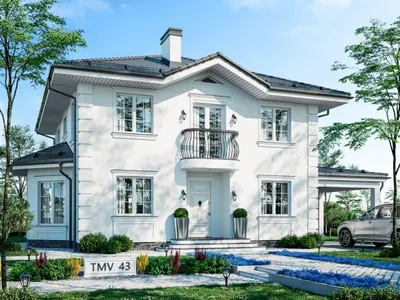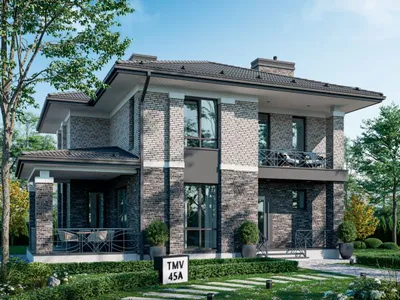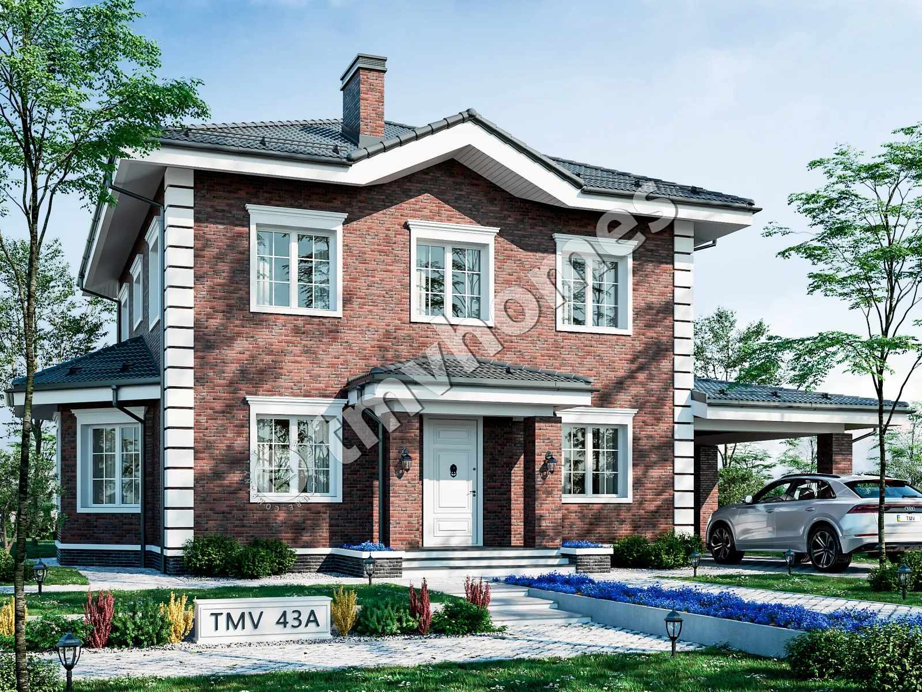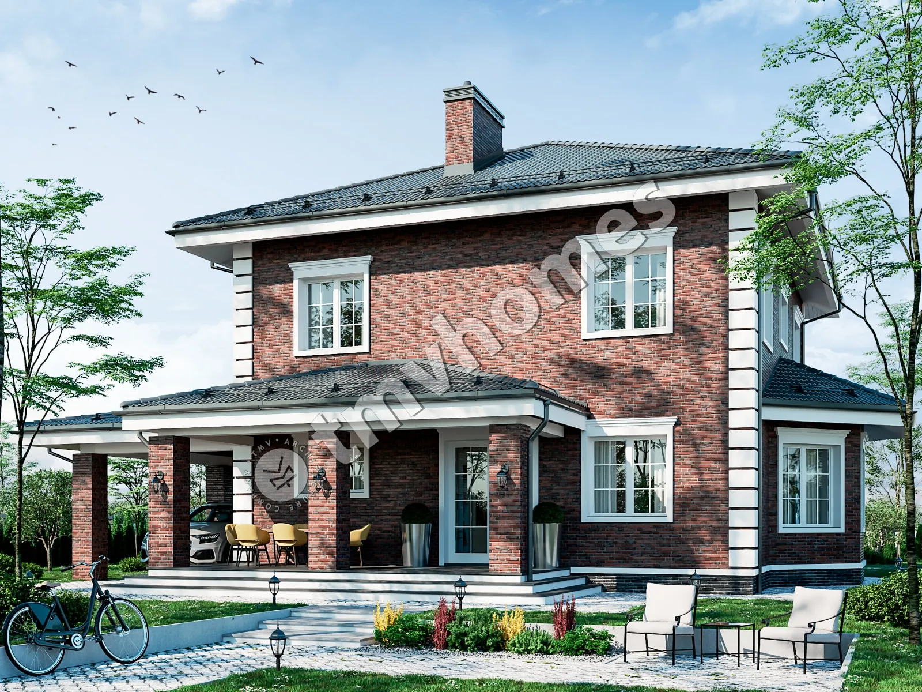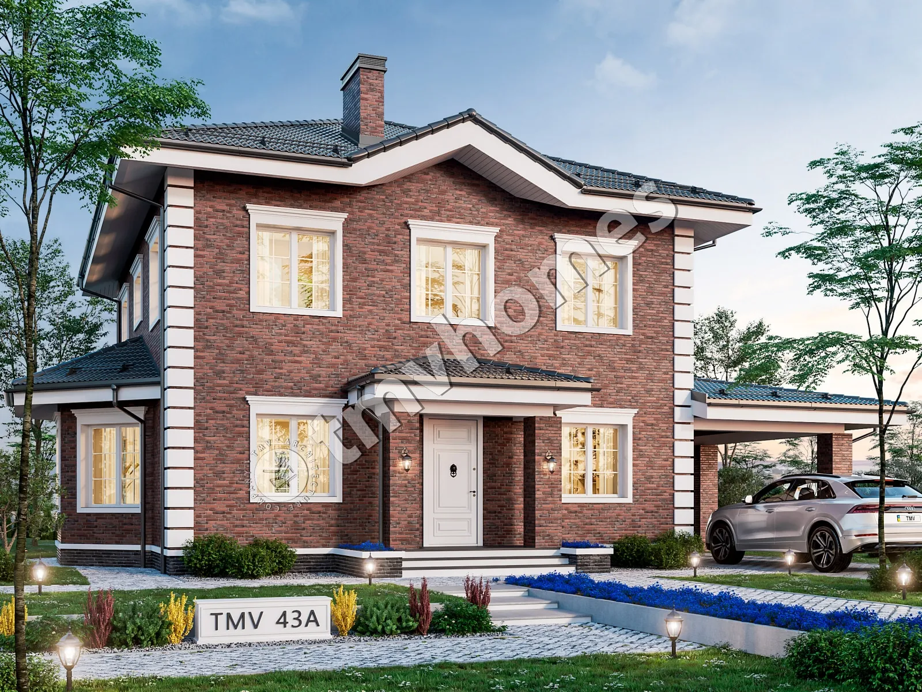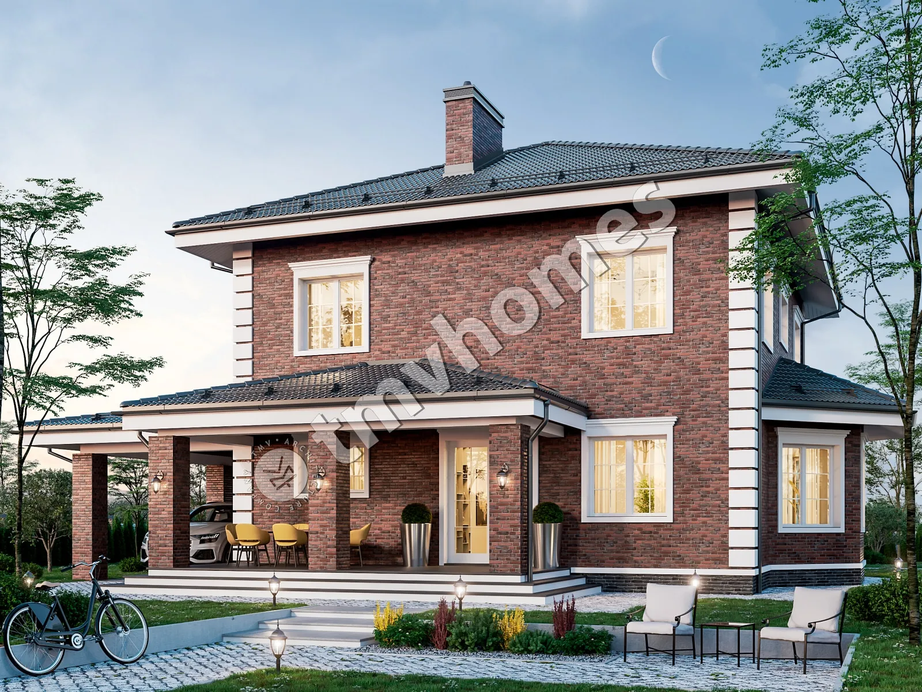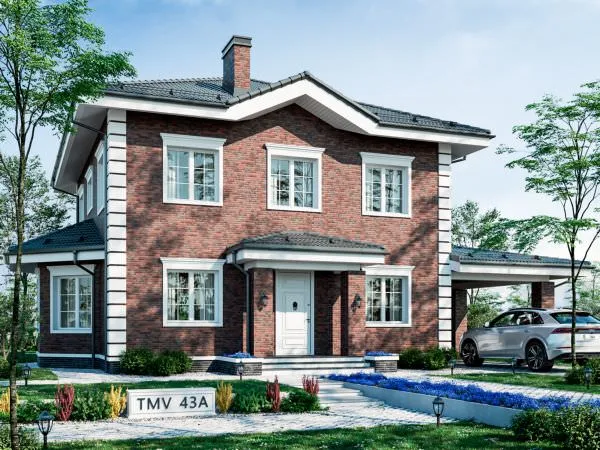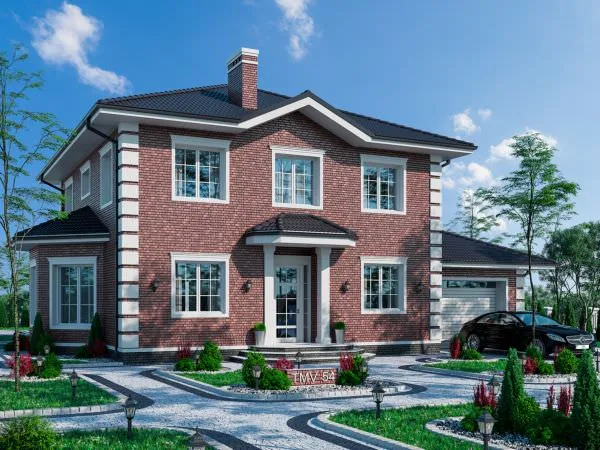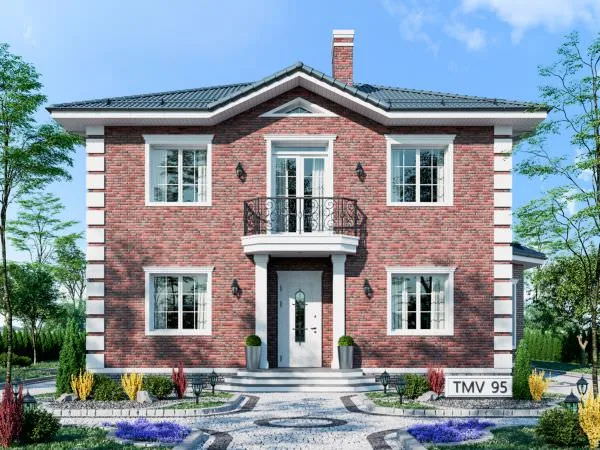First floor plan

Second floor plan

Roof plan

Facades




General characteristics
Total area 211.33 m2
1st floor area 121.32 m2
2nd floor area 90.01 m2
Living area 110.41 m2
Dimensions 16.58 x 15.71 m
1st floor height 3.08 m
2nd floor height 2.90 m
Building area 168.71 m2
Roof area 179.72 m2
Roof pitch 25 °
House height 10.27 m
Bedrooms 4
Bathrooms 2
Alteration are possible
Author's title TMV43A
Exterior walls
aerated concrete 400 mm + insulation 50 mm + brick 120 mm
Foundations
concrete blocks
Overlaps
prefabricated slabs
Roofing material
ceramic tile
Didn't find a suitable project for yourself?
Order an individual project. Individual design allows you to build a house that first of all realizes your ideas and wishes

