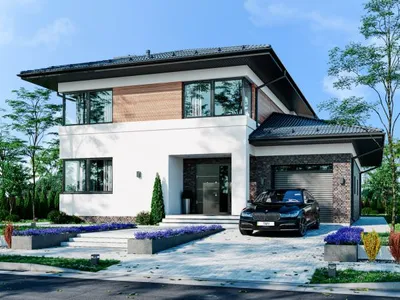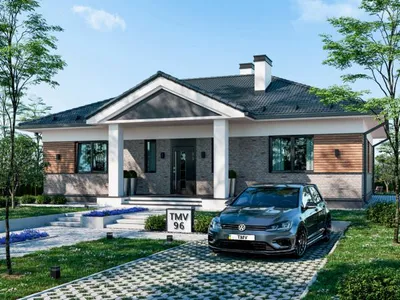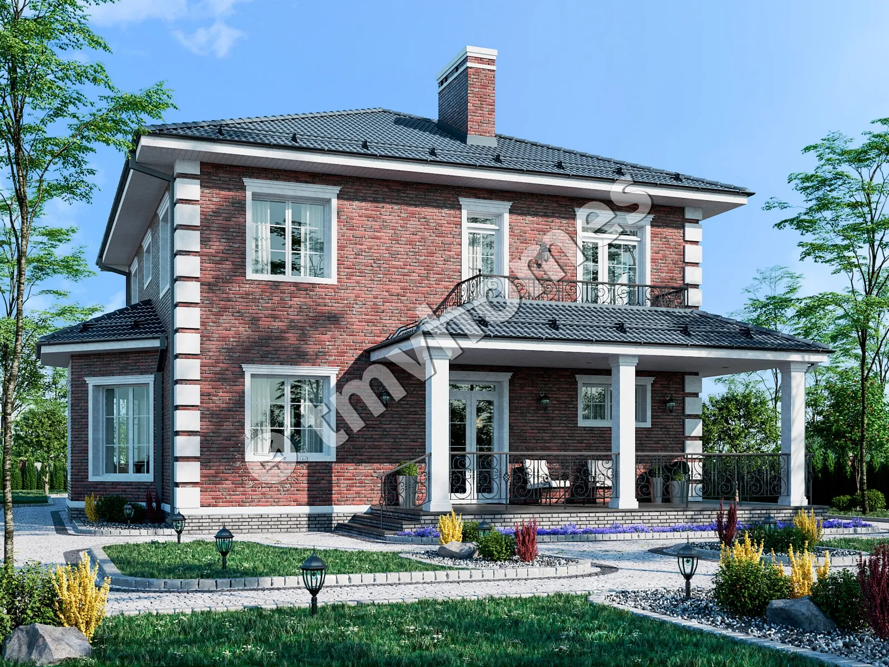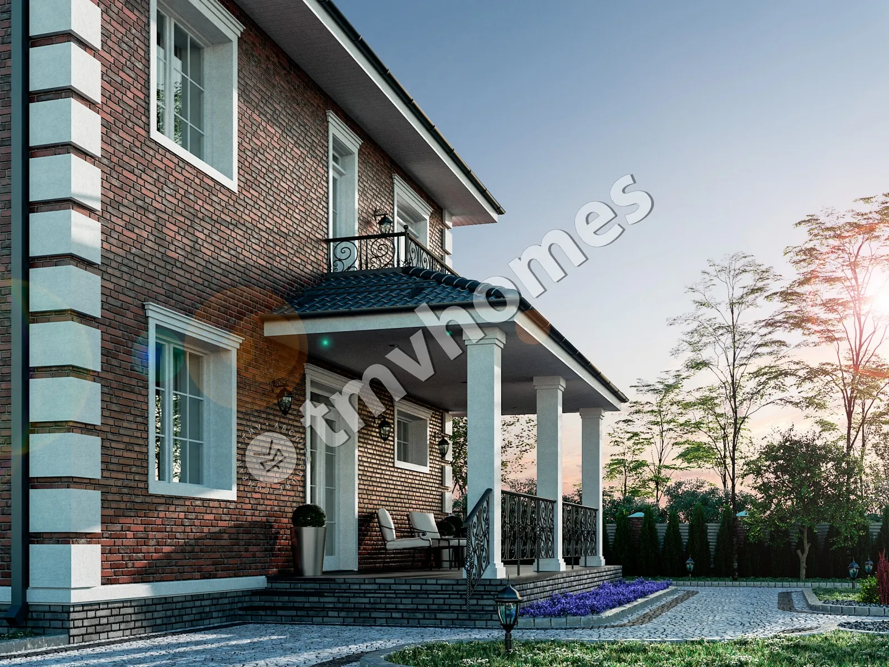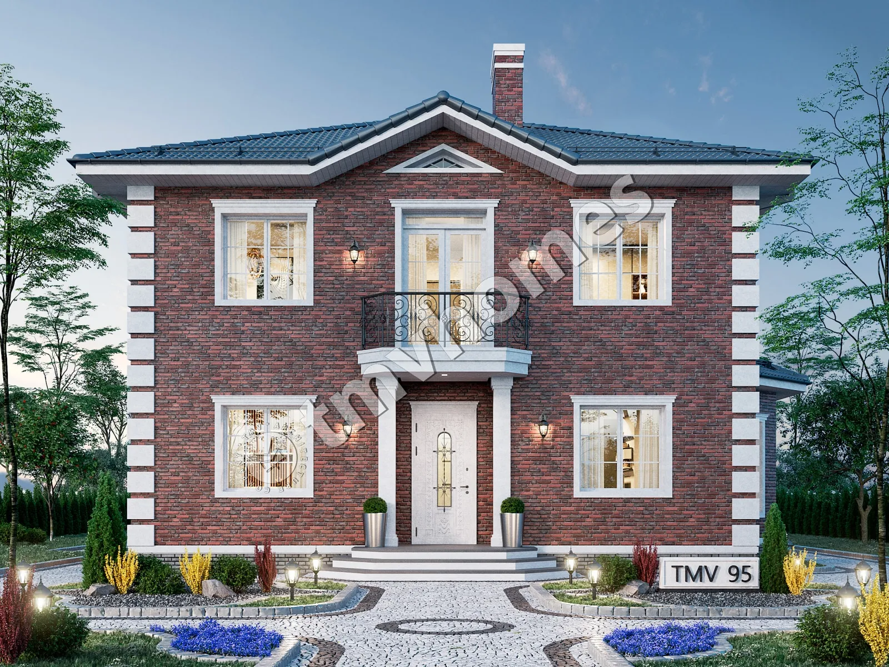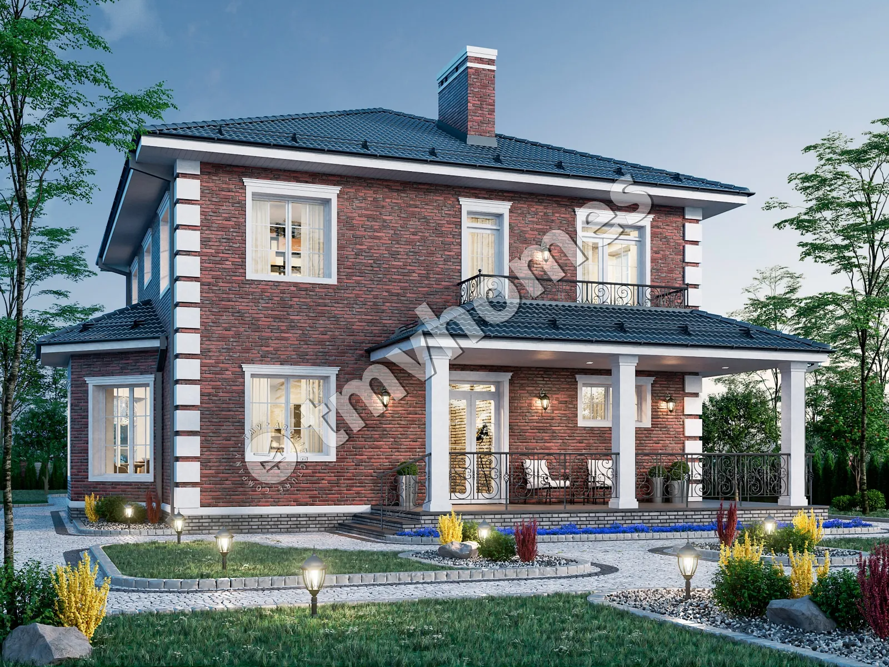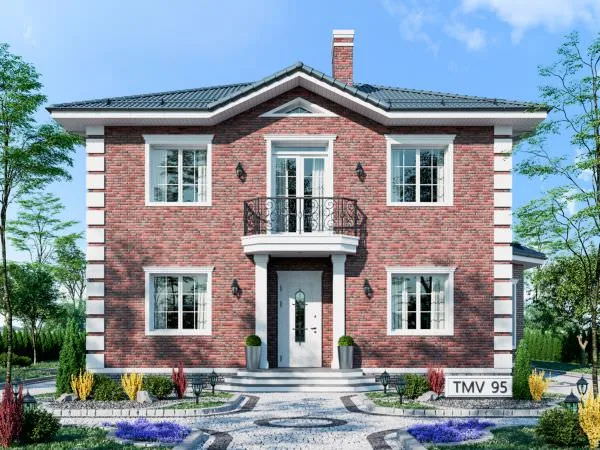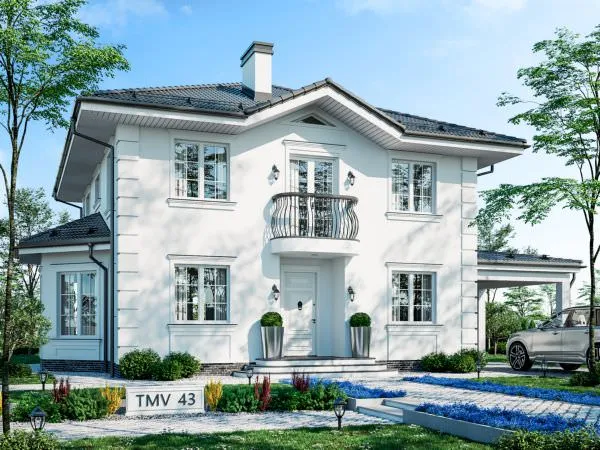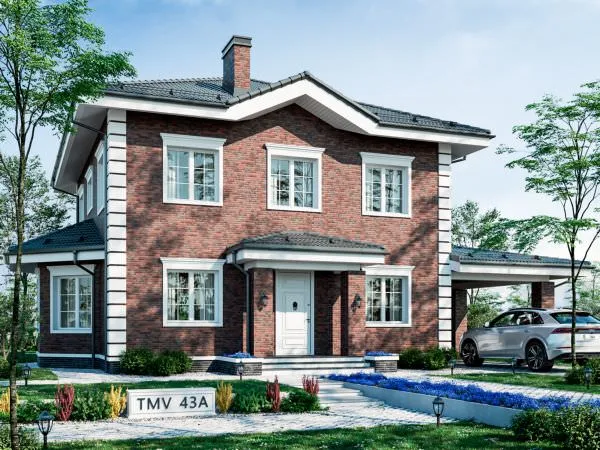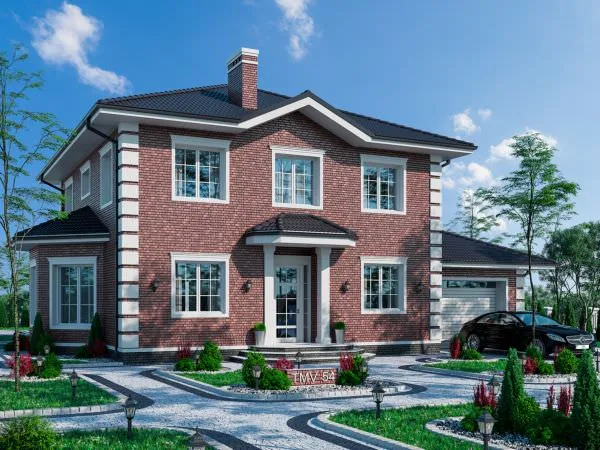First floor plan

Second floor plan

Roof plan

Facades




General characteristics
Total area 189.00 m2
1st floor area 97.35 m2
2nd floor area 91.65 m2
Living area 108.74 m2
Dimensions 12.26 x 13.97 m
1st floor height 2.95 m
2nd floor height 2.70 m
Building area 162.48 m2
Roof area 203.70 m2
Roof pitch 25 °
House height 9.50 m
Bedrooms 4
Bathrooms 2
Alteration are possible
Author's title TMV95
Exterior walls
brick 380 mm + insulation 100 mm + brick 120 mm
Foundations
monolithic strip
Overlaps
prefabricated slabs
Roofing material
metal tile
Didn't find a suitable project for yourself?
Order an individual project. Individual design allows you to build a house that first of all realizes your ideas and wishes

