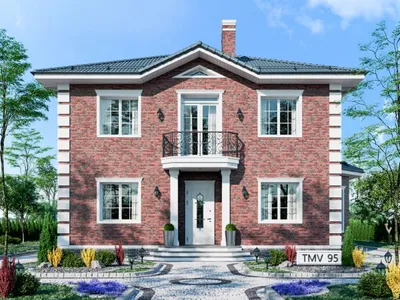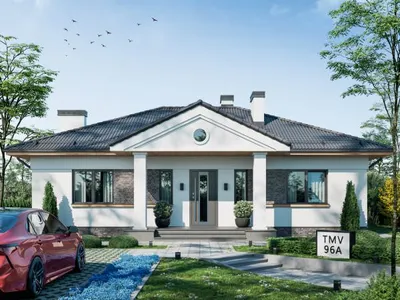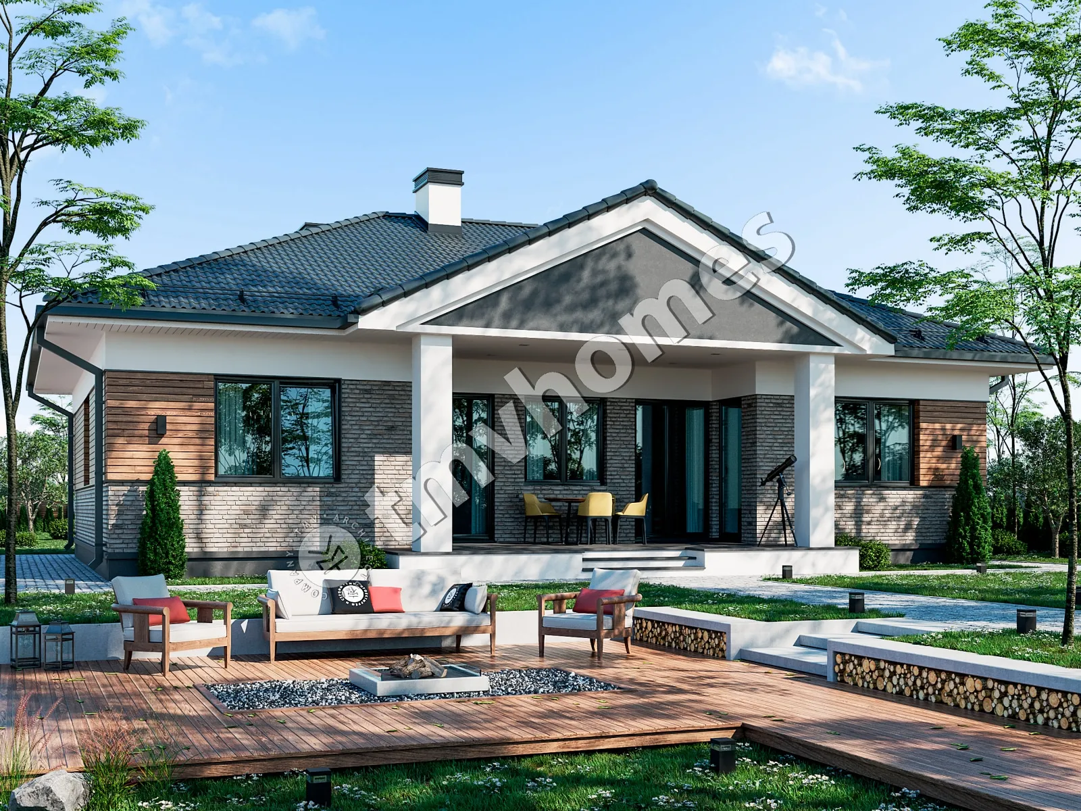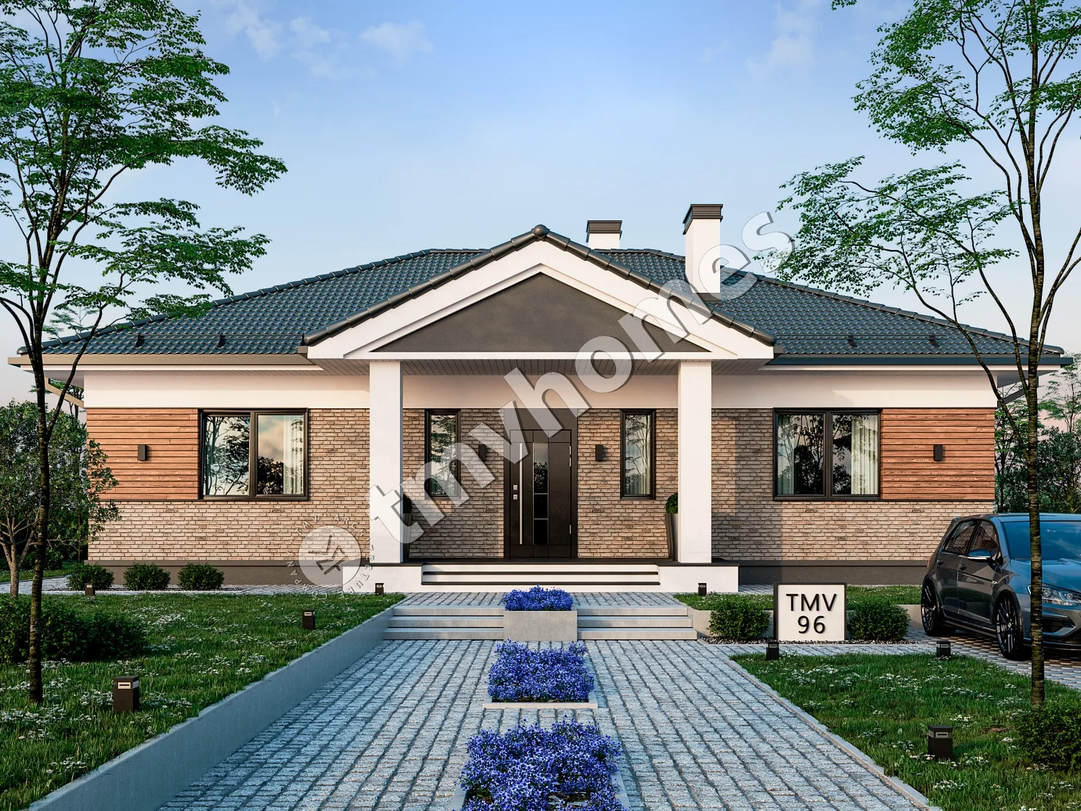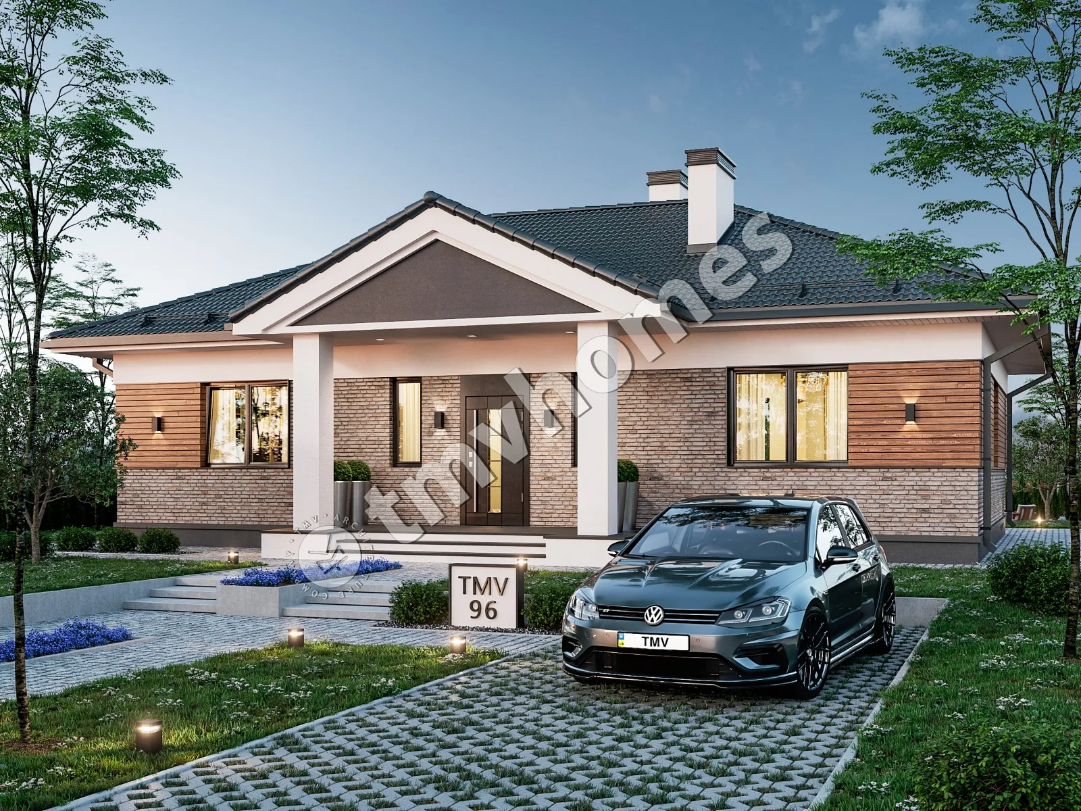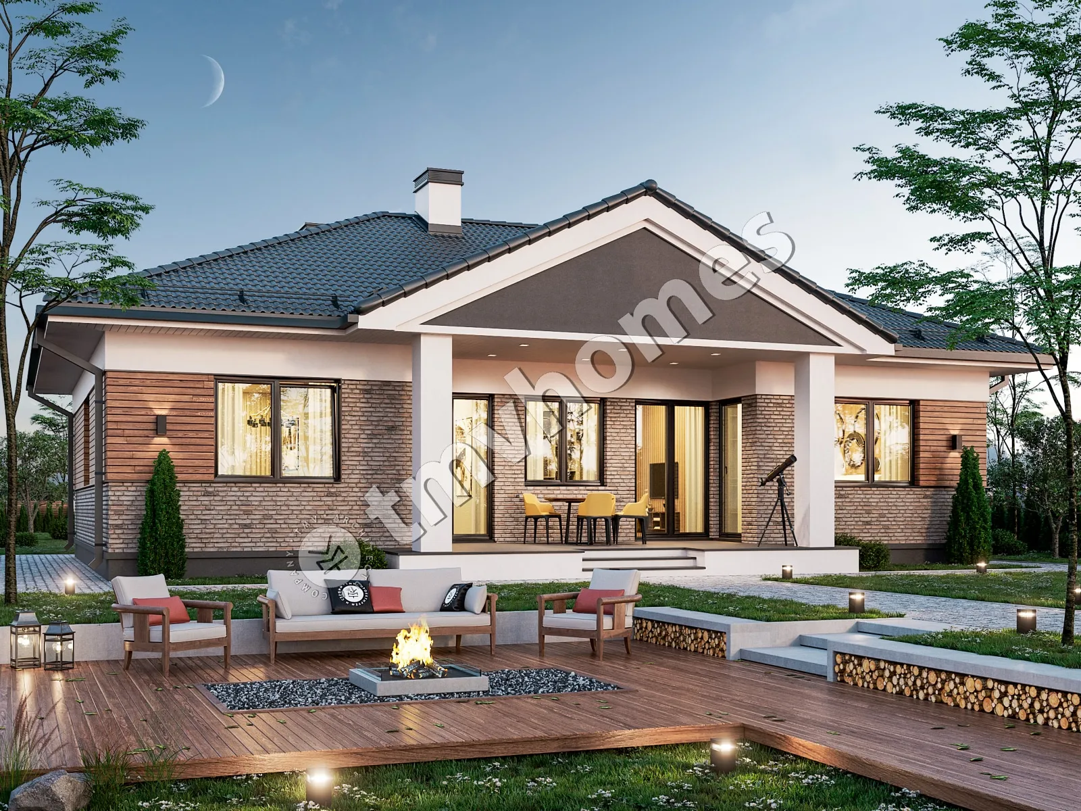First floor plan

Roof plan

Facades




General characteristics
Total area 116.97 m2
Area without terraces 111.24 m2
Living area 72.04 m2
Dimensions 14.85 x 13.65 m
1st floor height 3.00 m
Building area 178.24 m2
Roof area 235.39 m2
Roof pitch 25 °
House height 6.48 m
Bedrooms 3
Bathrooms 2
Alteration are possible
Author's title TMV96
Exterior walls
brick 380 mm + insulation 120 mm
Foundations
monolithic strip
Overlaps
reinforced concrete slab
Roofing material
metal tile
Didn't find a suitable project for yourself?
Order an individual project. Individual design allows you to build a house that first of all realizes your ideas and wishes

