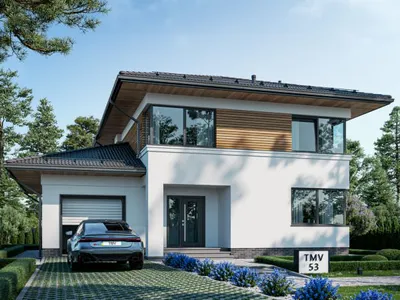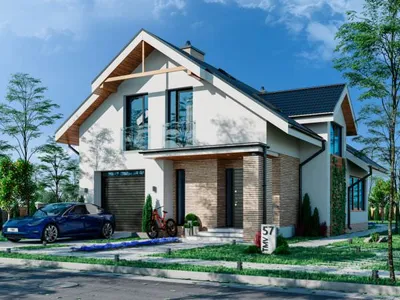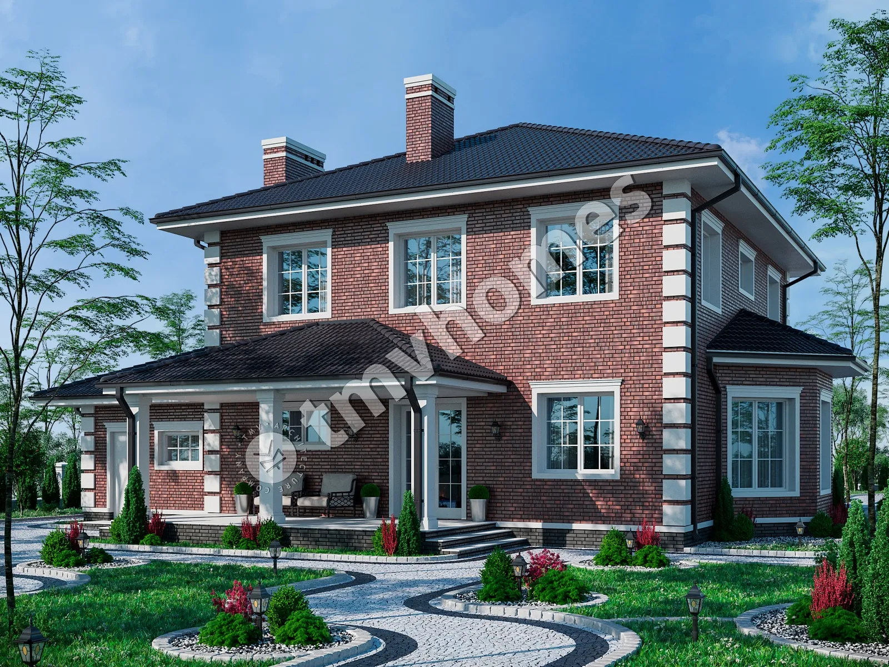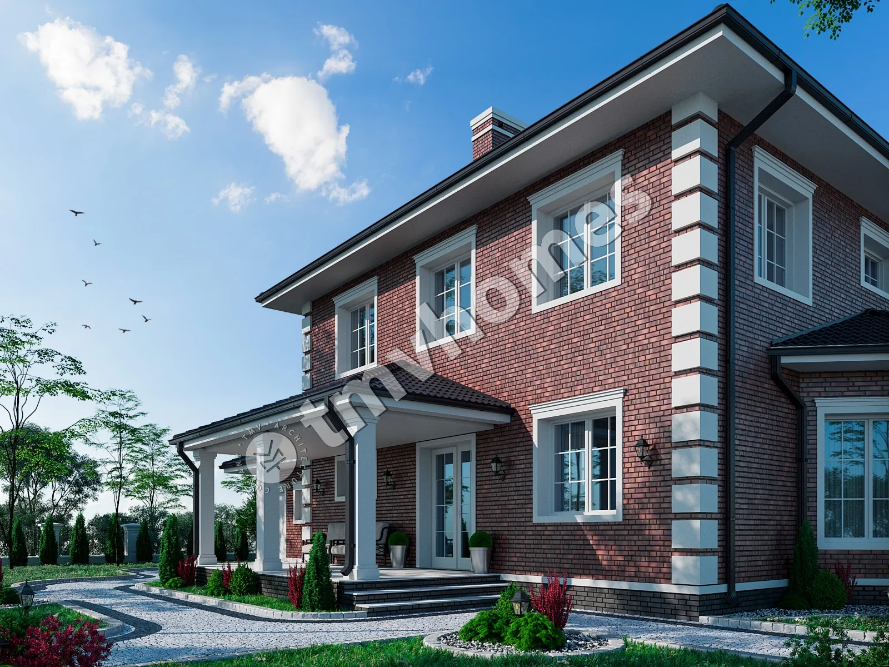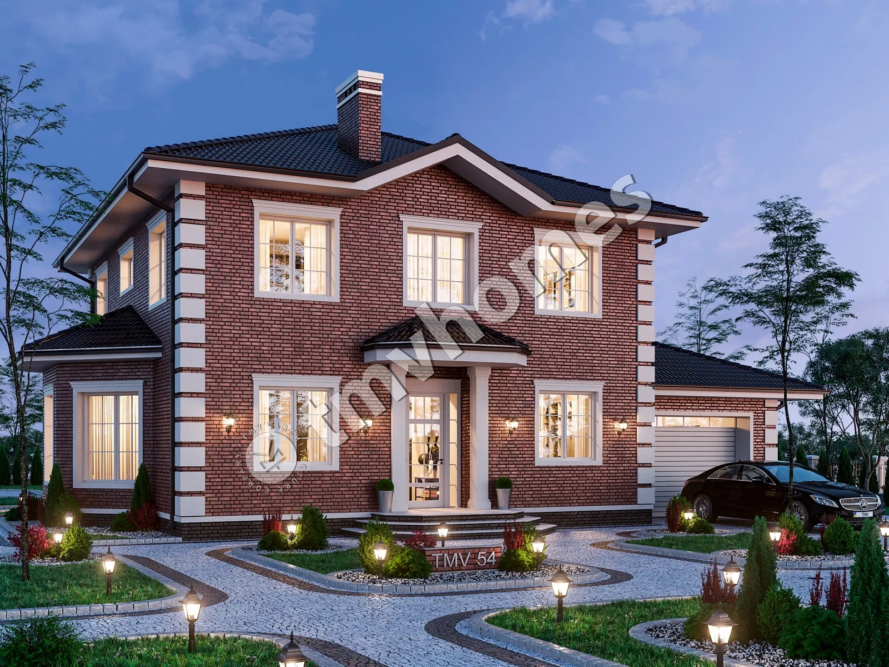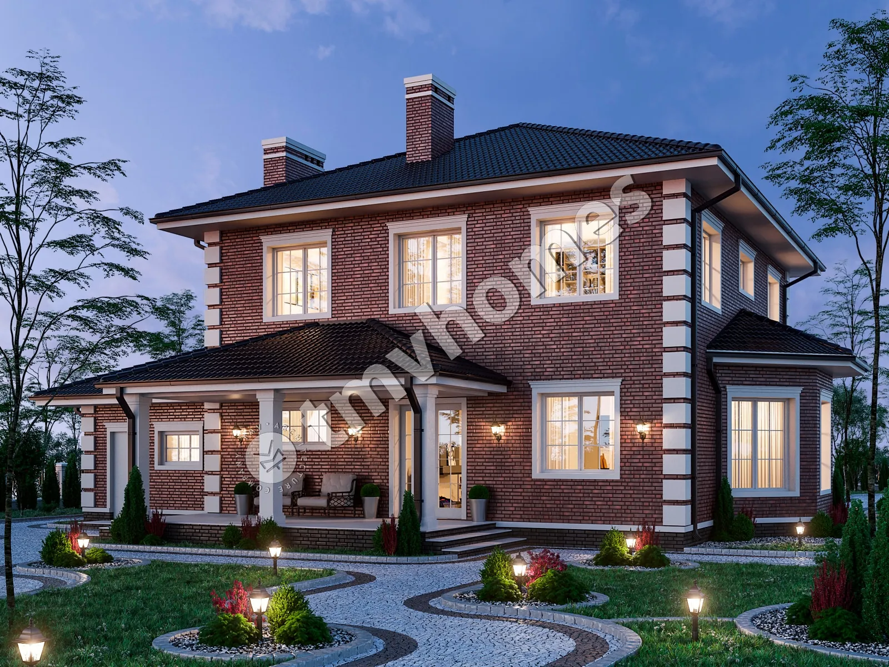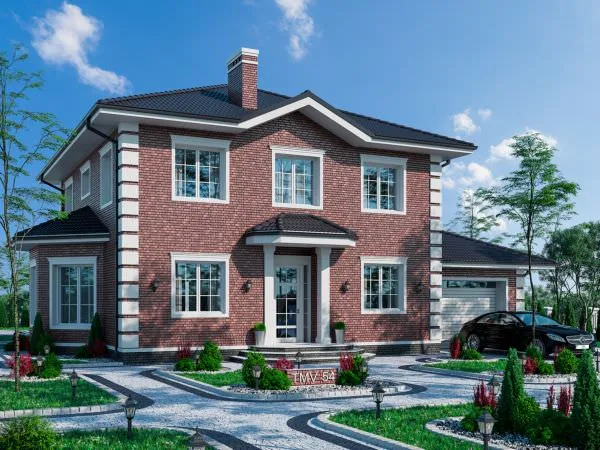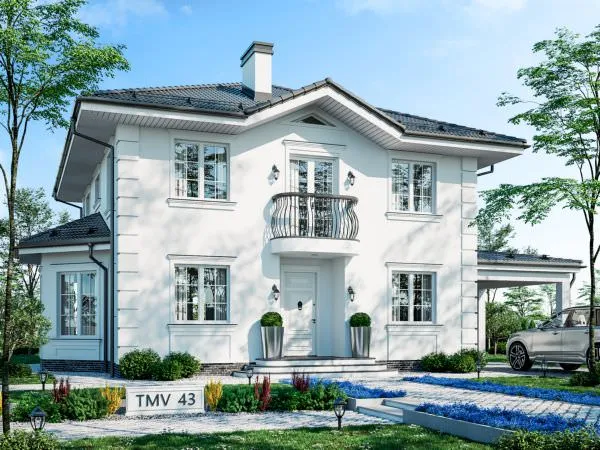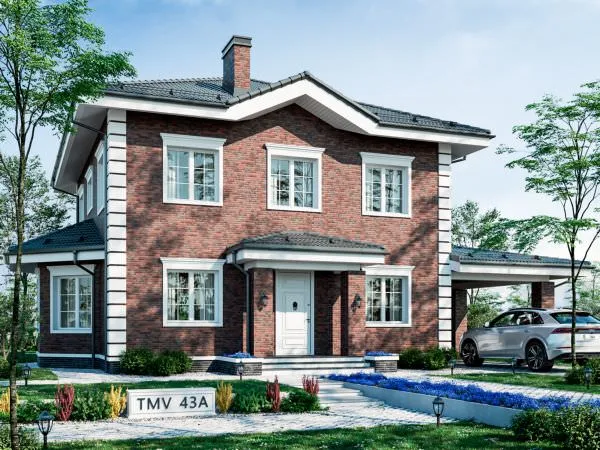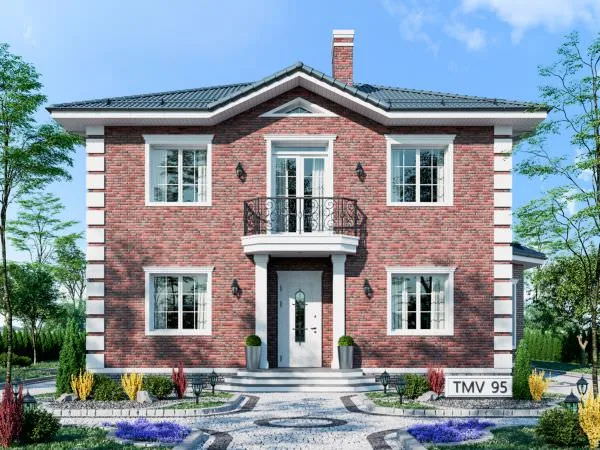First floor plan

Second floor plan

Roof plan

Facades




General characteristics
Total area 216.94 m2
1st floor area 127.34 m2
2nd floor area 89.60 m2
Living area 108.91 m2
Dimensions 16.45 x 13.89 m
1st floor height 2.95 m
2nd floor height 2.70 m
Building area 206.71 m2
Roof area 267.10 m2
Roof pitch 23 °
House height 9.57 m
Bedrooms 4
Bathrooms 2
Alteration are possible
Author's title TMV54
Exterior walls
aerated concrete 400 mm + brick 120 mm
Foundations
monolithic strip
Overlaps
reinforced concrete slab
Roofing material
ceramic tile
Didn't find a suitable project for yourself?
Order an individual project. Individual design allows you to build a house that first of all realizes your ideas and wishes

