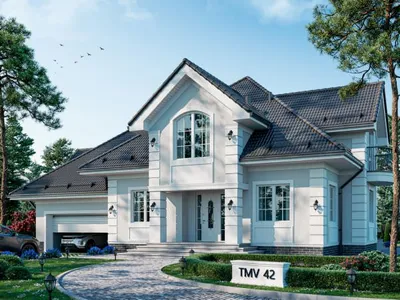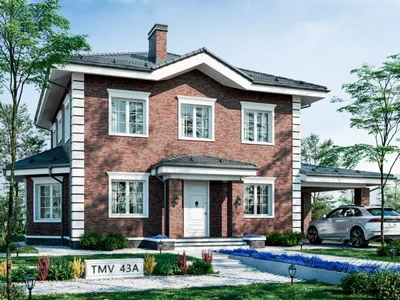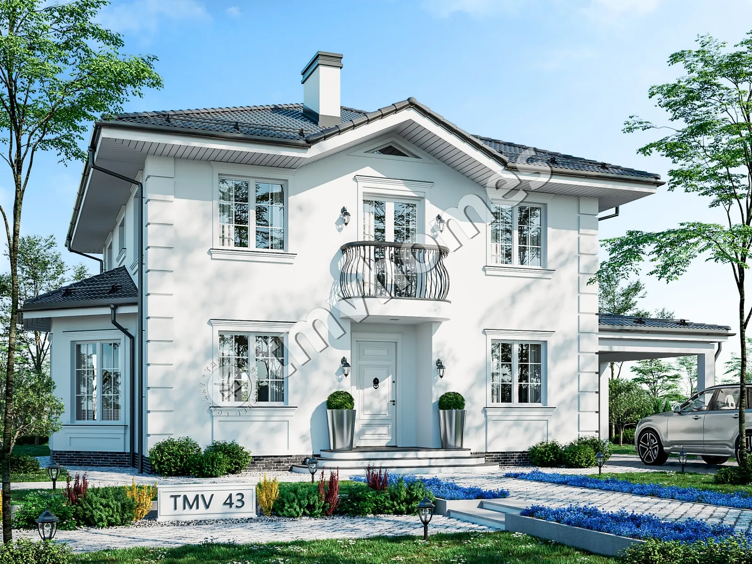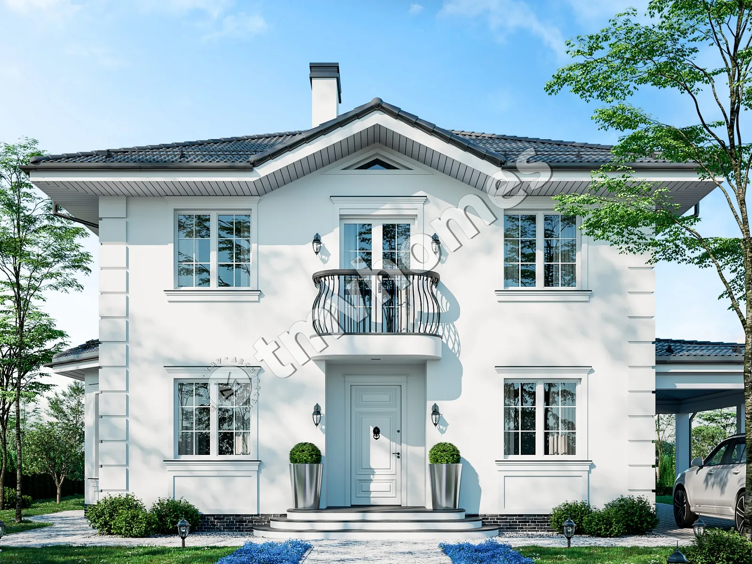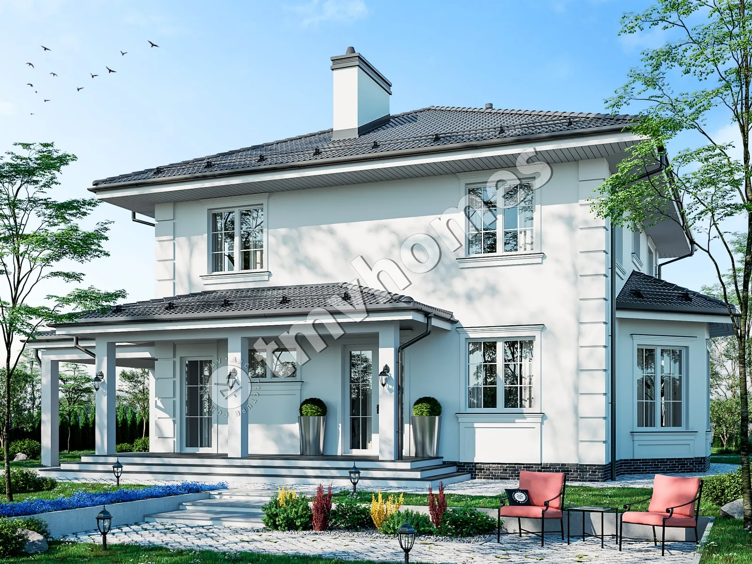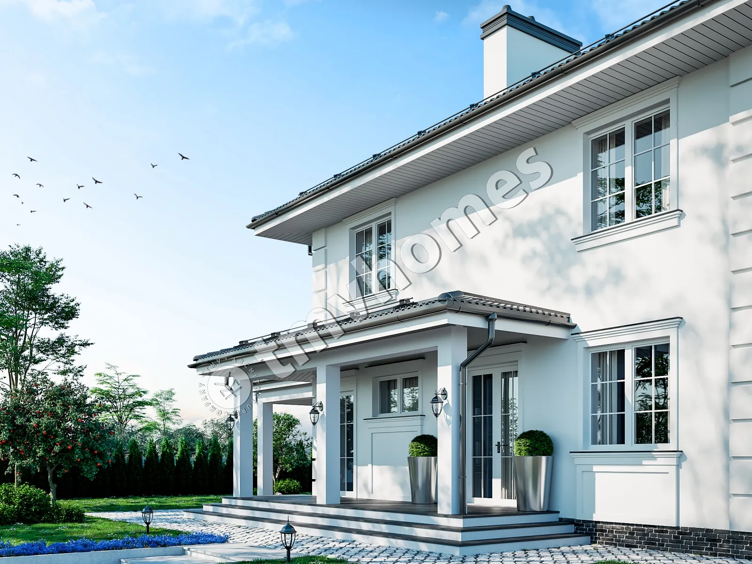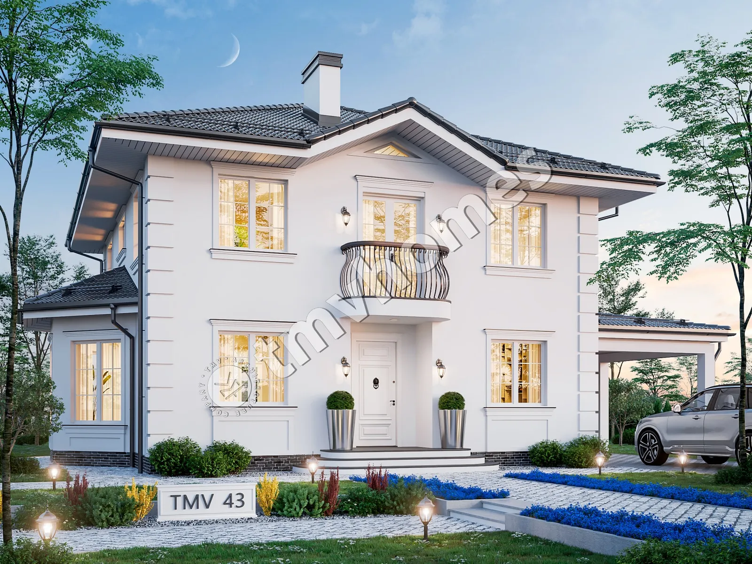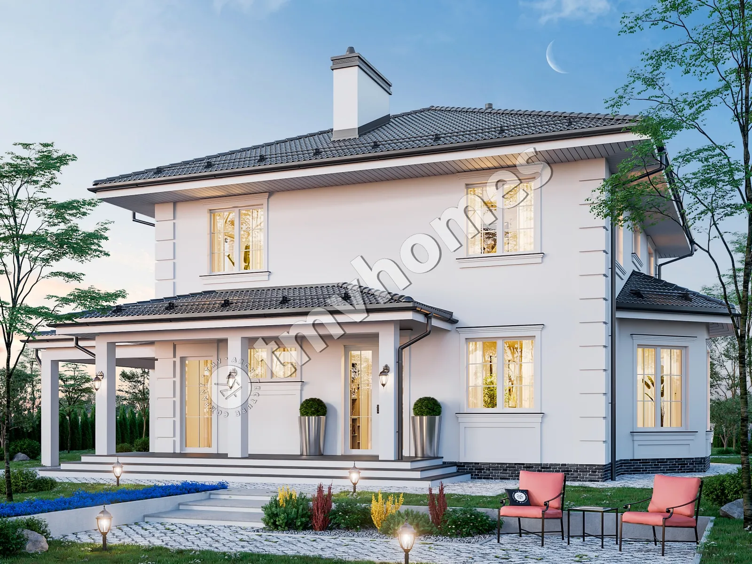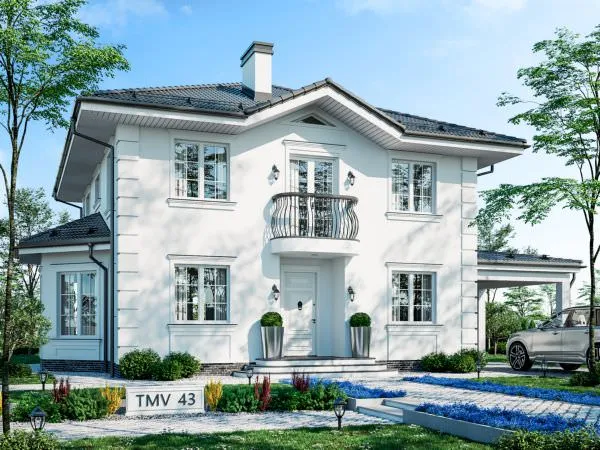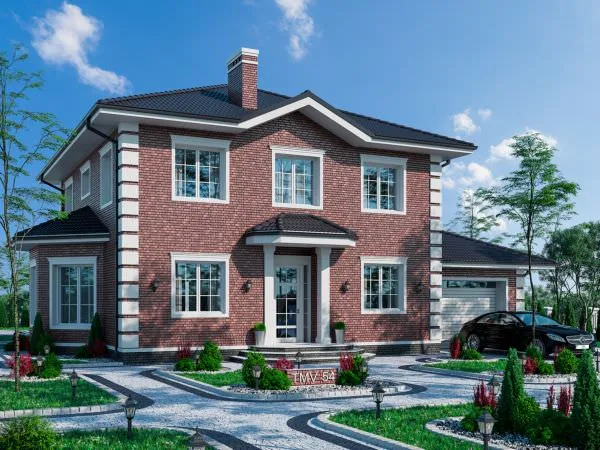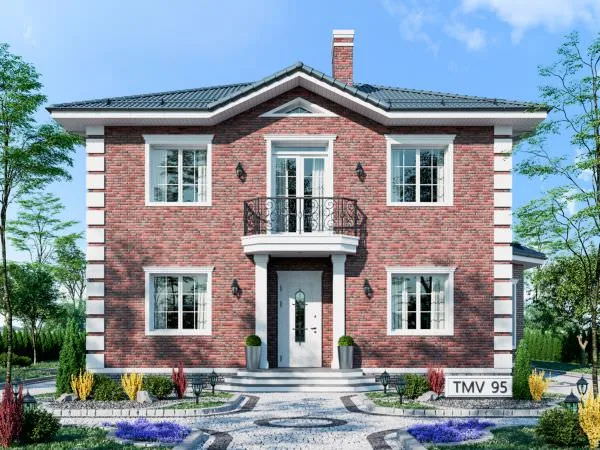First floor plan
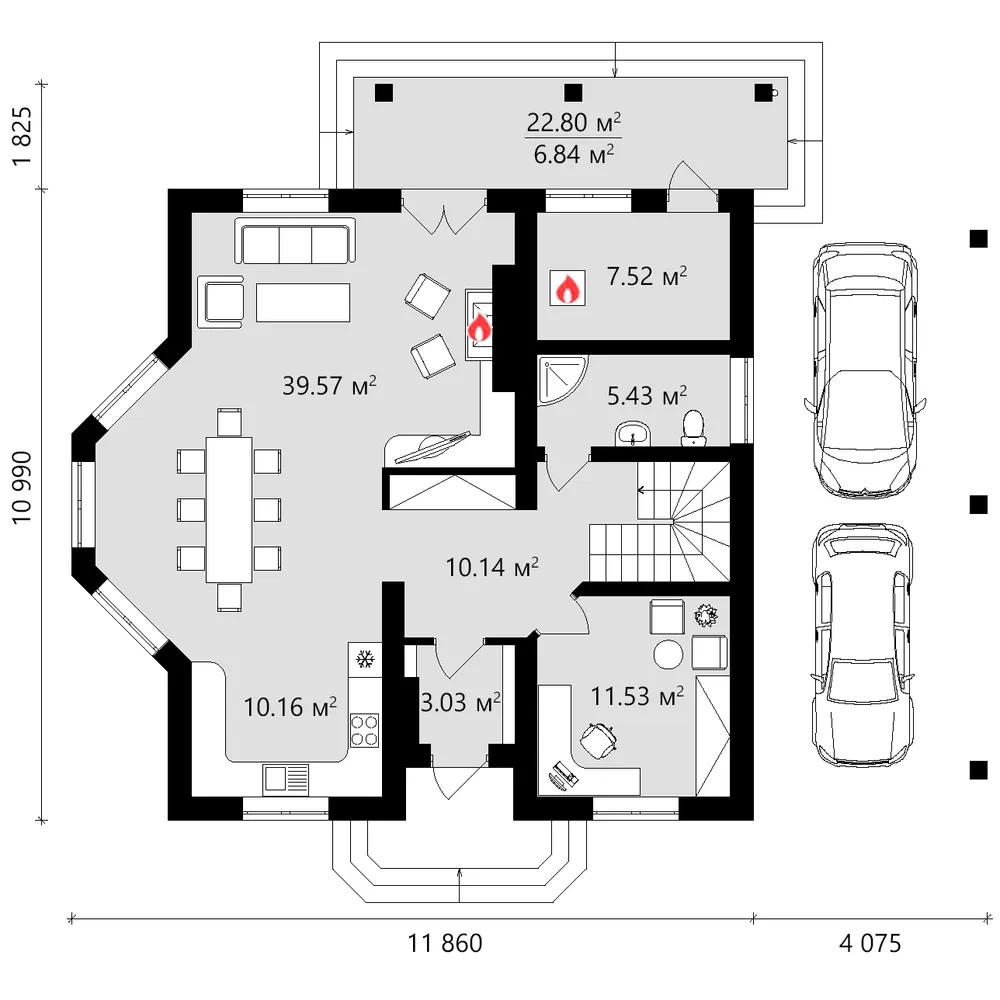
Second floor plan
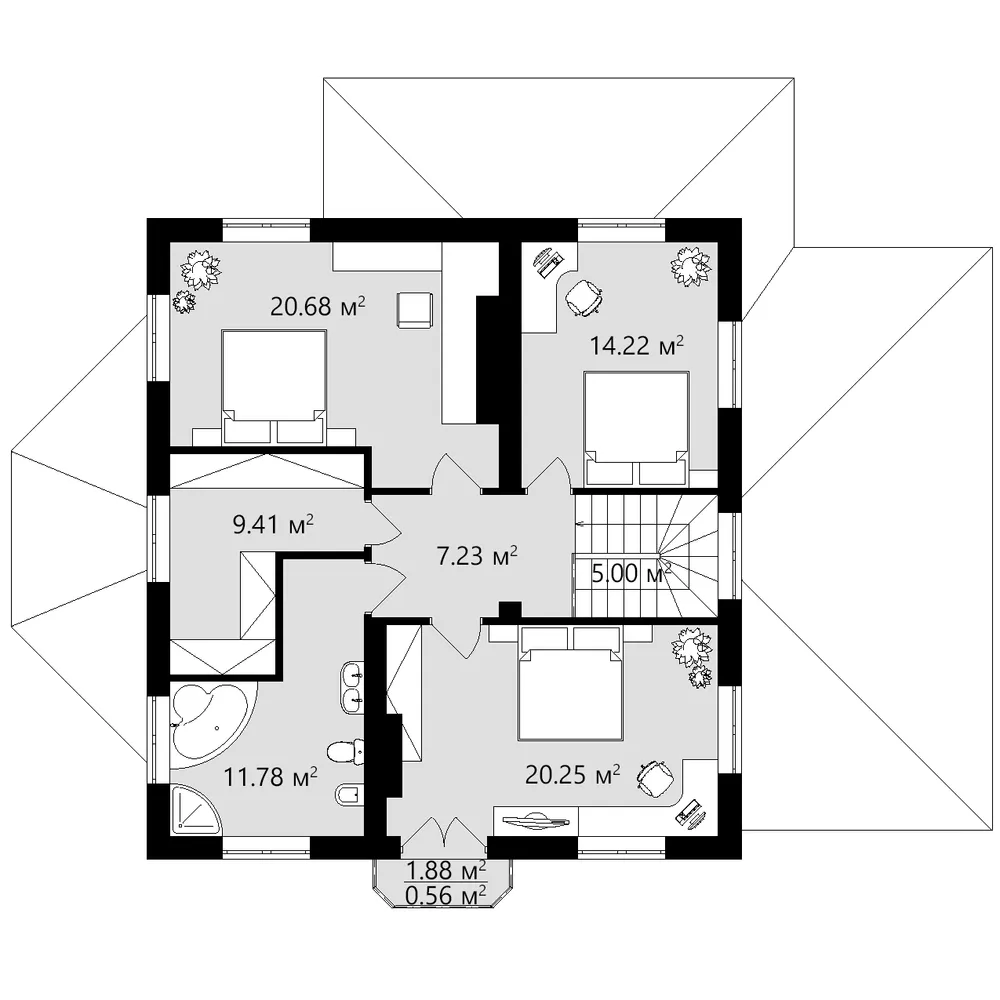
Roof plan
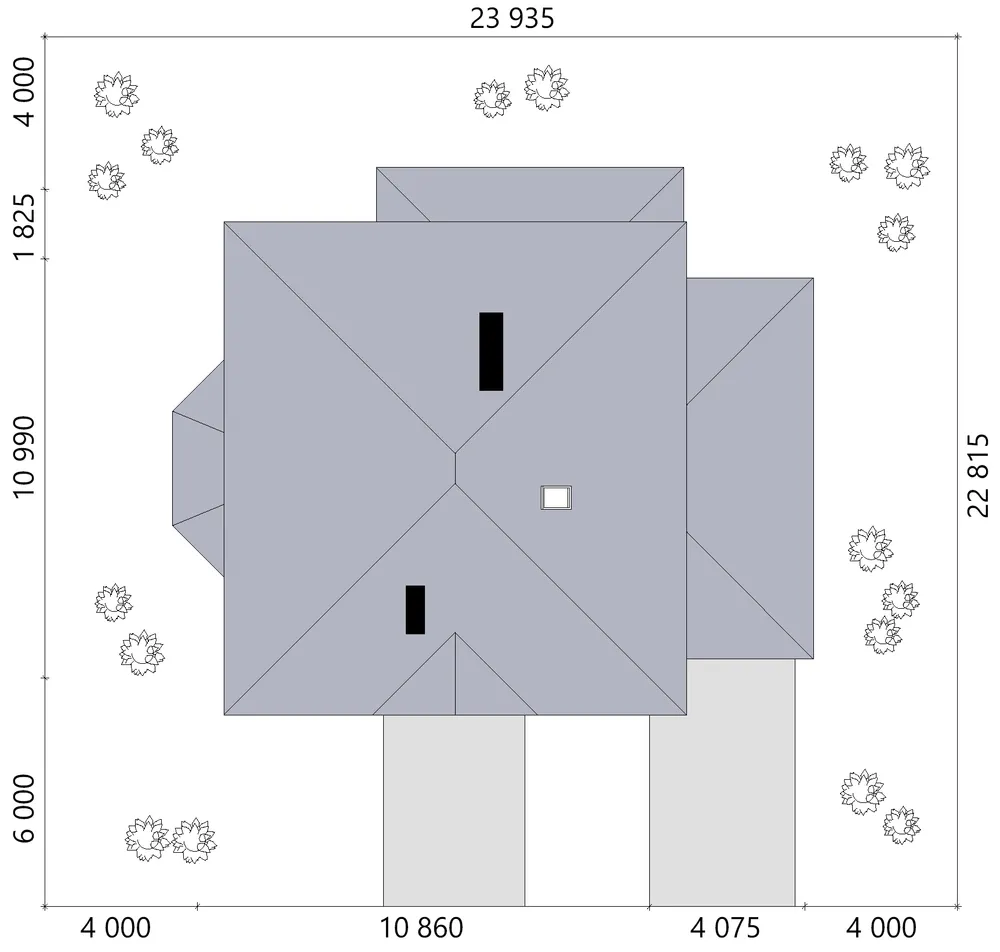
Facades
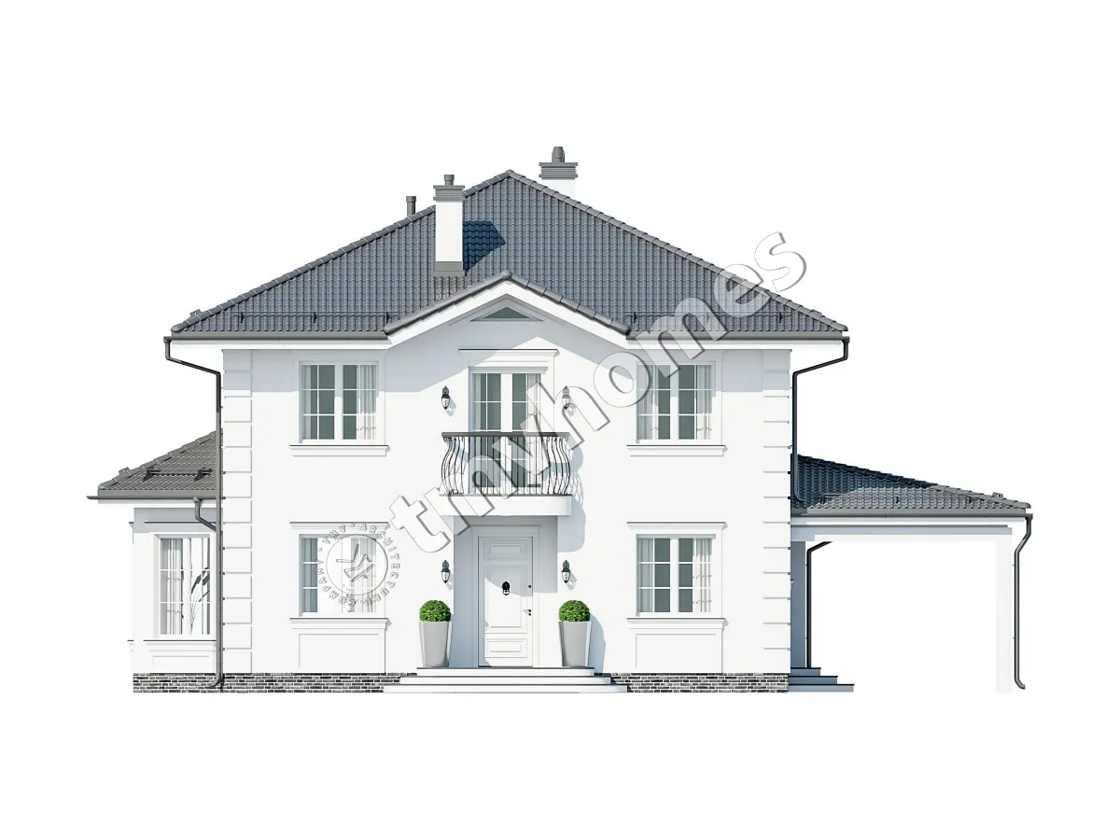
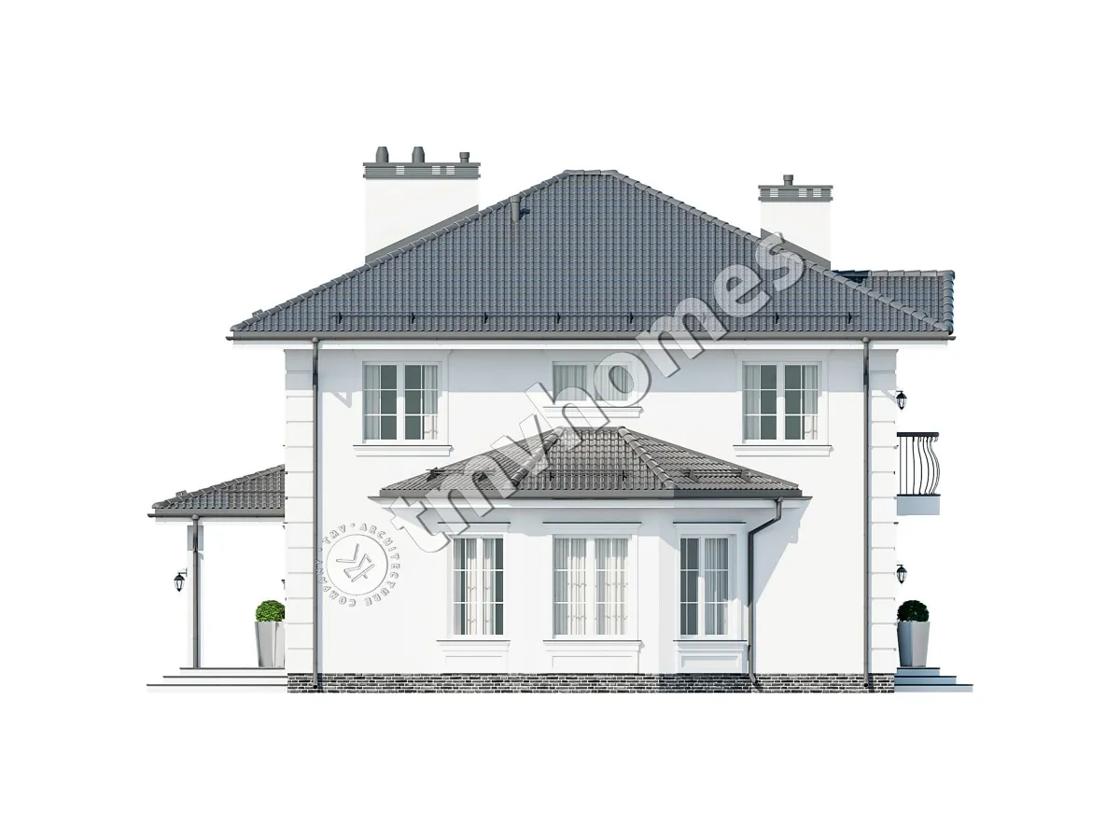
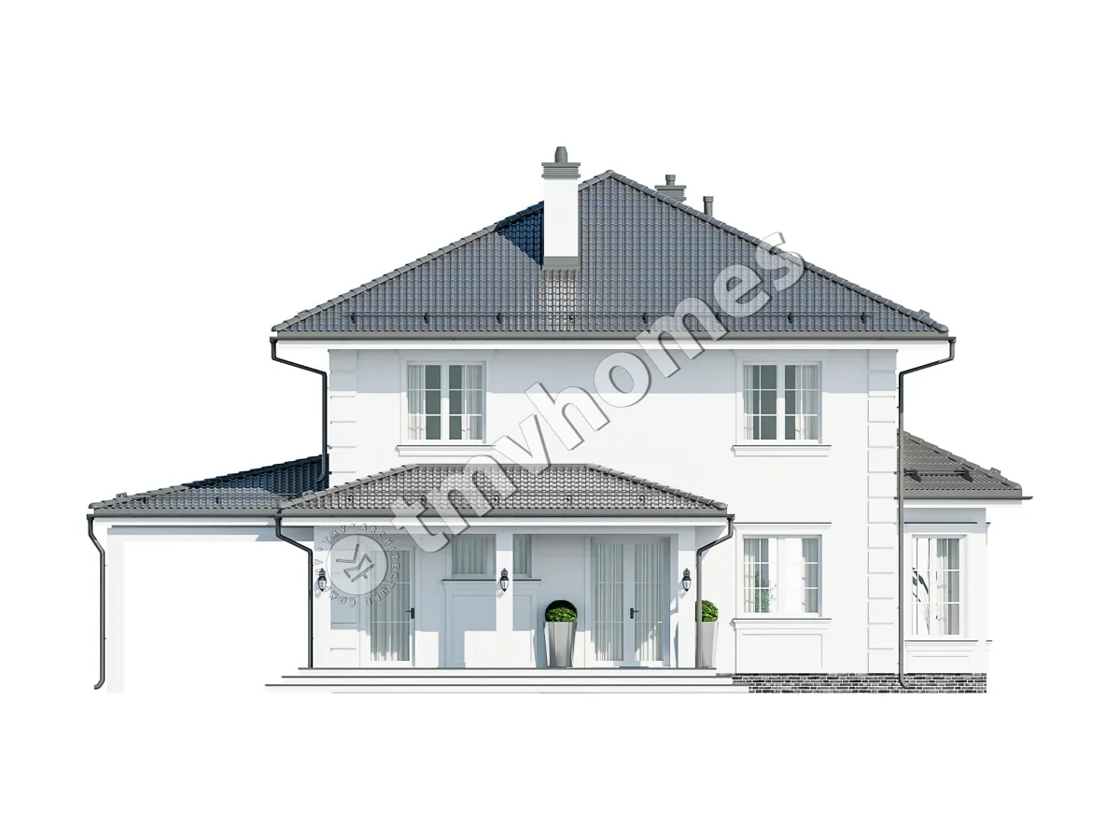
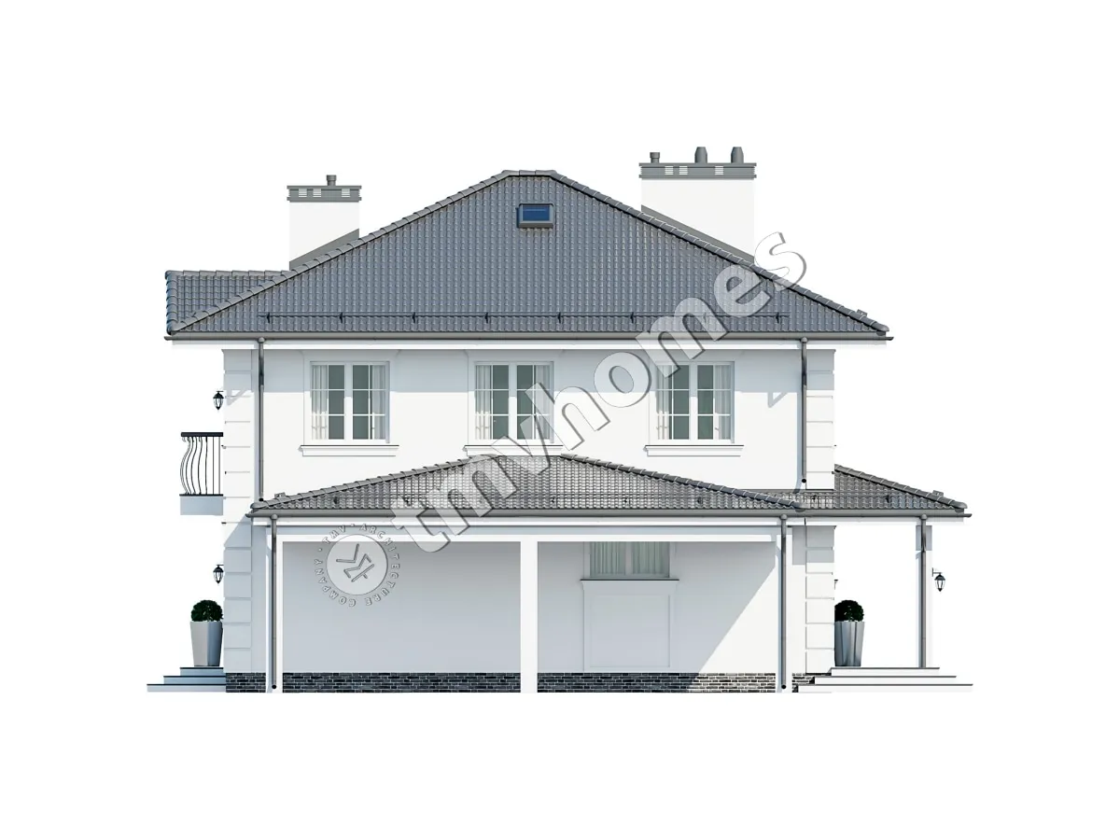
General characteristics
Total area 183.35 m2
1st floor area 94.22 m2
2nd floor area 89.13 m2
Living area 106.25 m2
Dimensions 15.93 x 12.81 m
1st floor height 2.80 m
2nd floor height 2.60 m
Building area 147.95 m2
Roof area 250.95 m2
Roof pitch 25 °
House height 9.40 m
Bedrooms 4
Bathrooms 2
Alteration are possible
Author's title TMV43
Exterior walls
aerated concrete 400 mm
Foundations
monolithic strip
Overlaps
prefabricated slabs
Roofing material
metal tile
Didn't find a suitable project for yourself?
Order an individual project. Individual design allows you to build a house that first of all realizes your ideas and wishes

