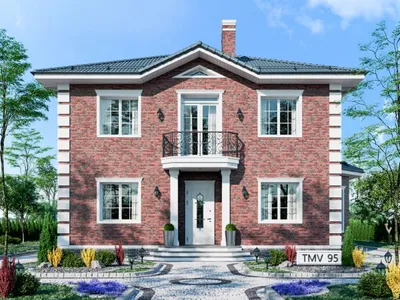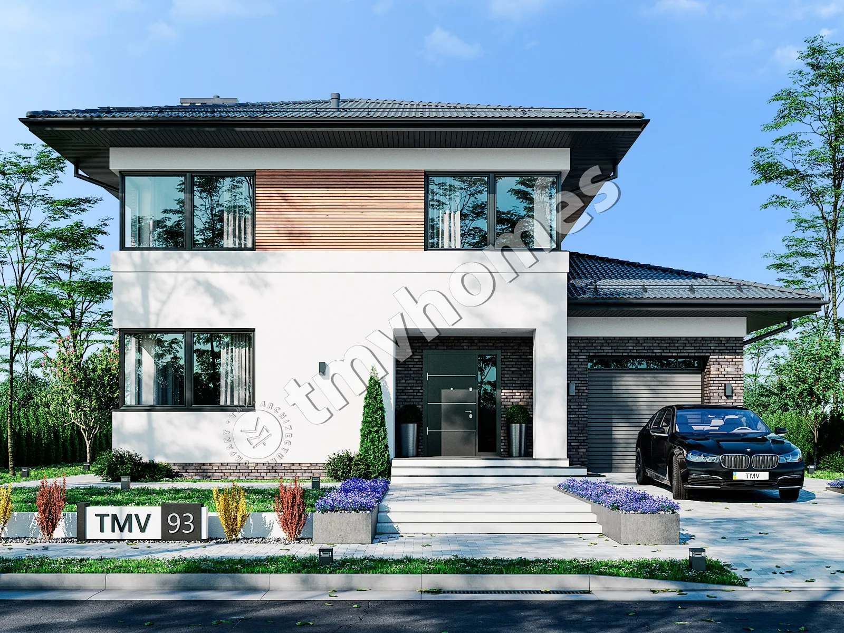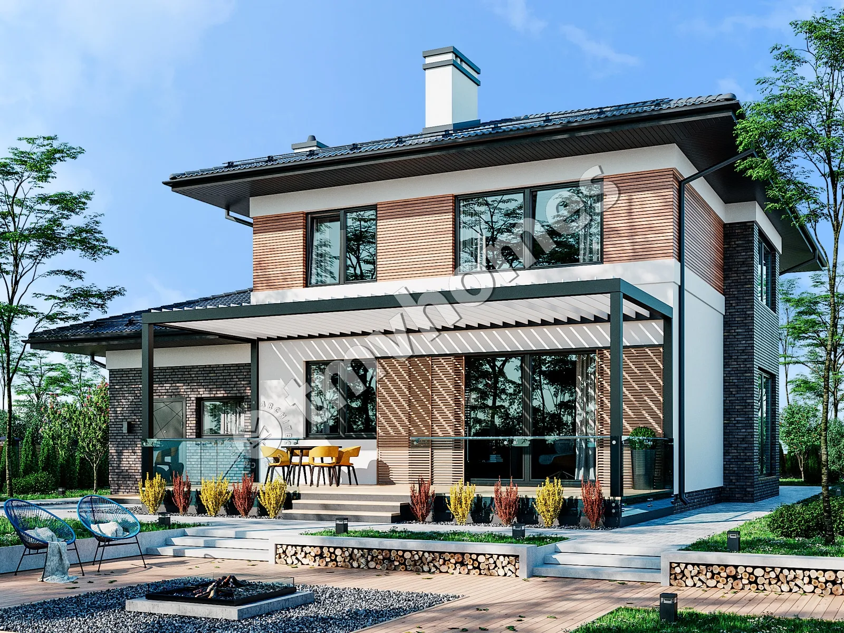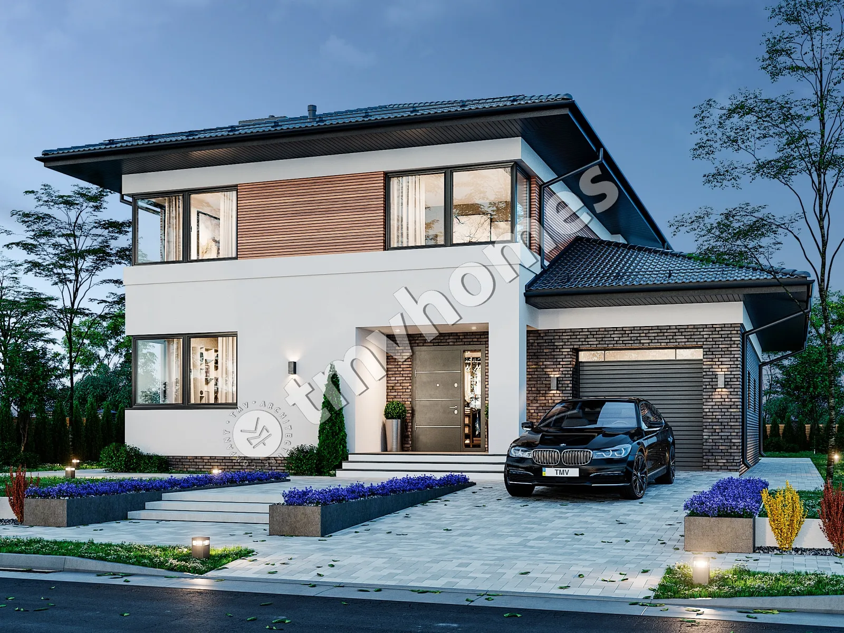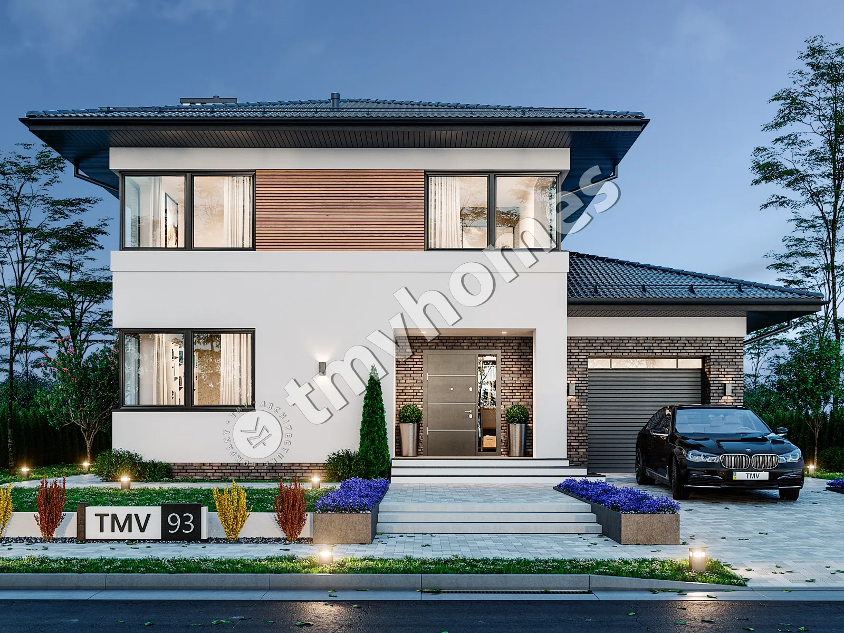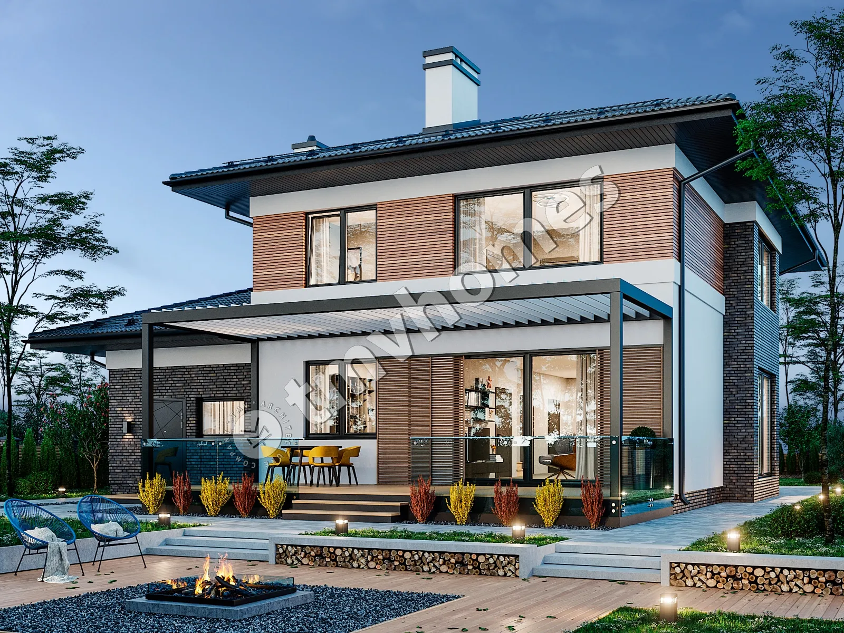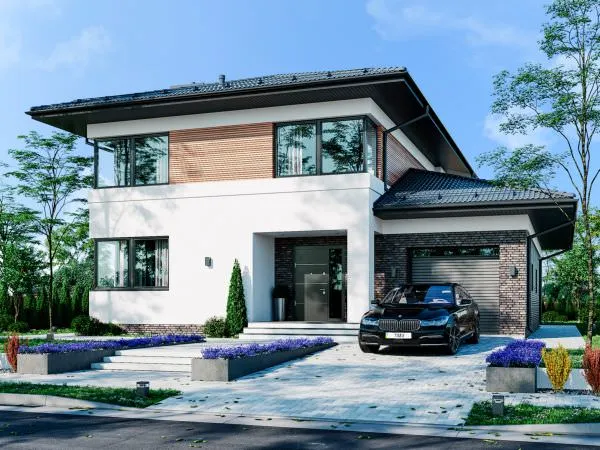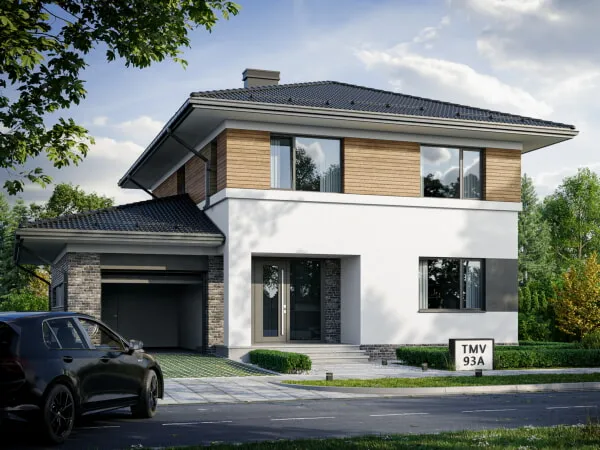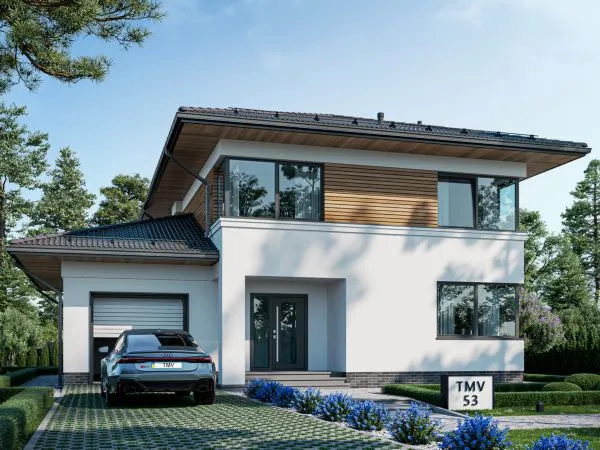Project TMV 93 - a two-storey house with a terrace and a garage for 1 car. Composition of the premises: entrance hall, hall, kitchen-dining room, living room, 4 bedrooms, 3 bathrooms, laundry room, dressing room, storage room, boiler room.
First floor plan

Second floor plan

Roof plan

Facades




General characteristics
Total area 230.90 m2
1st floor area 135.10 m2
2nd floor area 95.80 m2
Living area 91.72 m2
Dimensions 13.53 x 13.71 m
1st floor height 2.80 m
2nd floor height 2.80 m
Building area 216.10 m2
Roof area 272.31 m2
Roof pitch 20 °
House height 8.82 m
Bedrooms 4
Bathrooms 3
Alteration are possible
Author's title TMV93
Exterior walls
aerated concrete 400 mm + insulation 100 mm
Foundations
monolithic strip
Overlaps
reinforced concrete slab
Roofing material
metal tile
Didn't find a suitable project for yourself?
Order an individual project. Individual design allows you to build a house that first of all realizes your ideas and wishes


