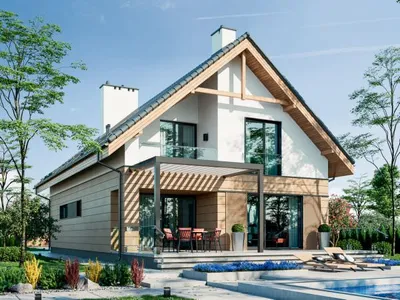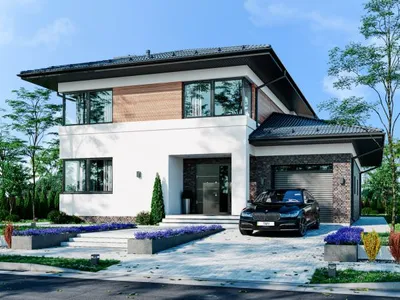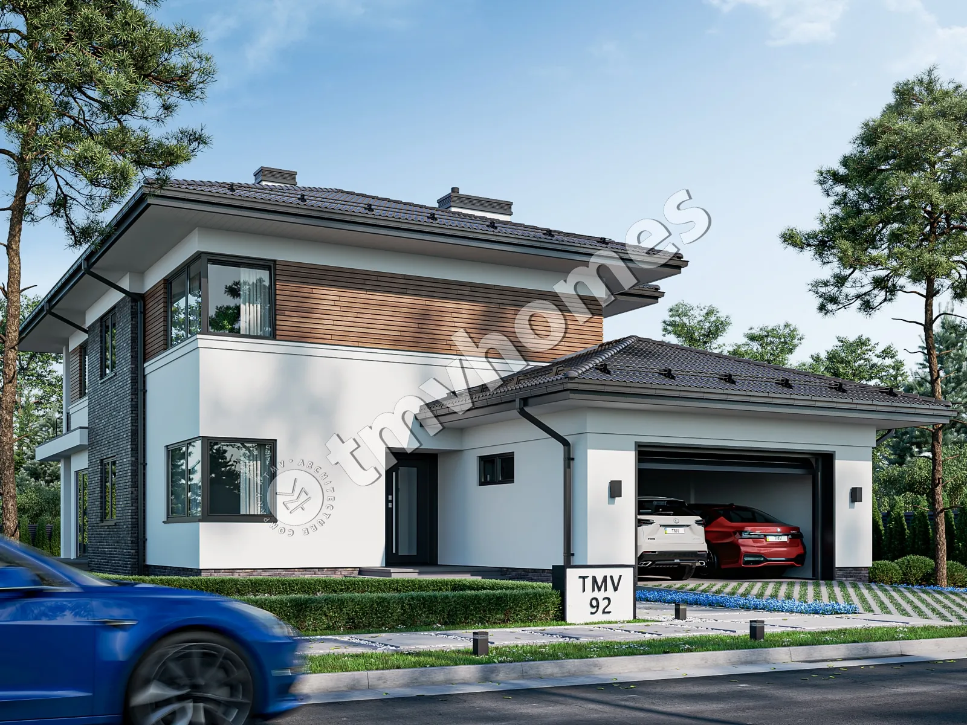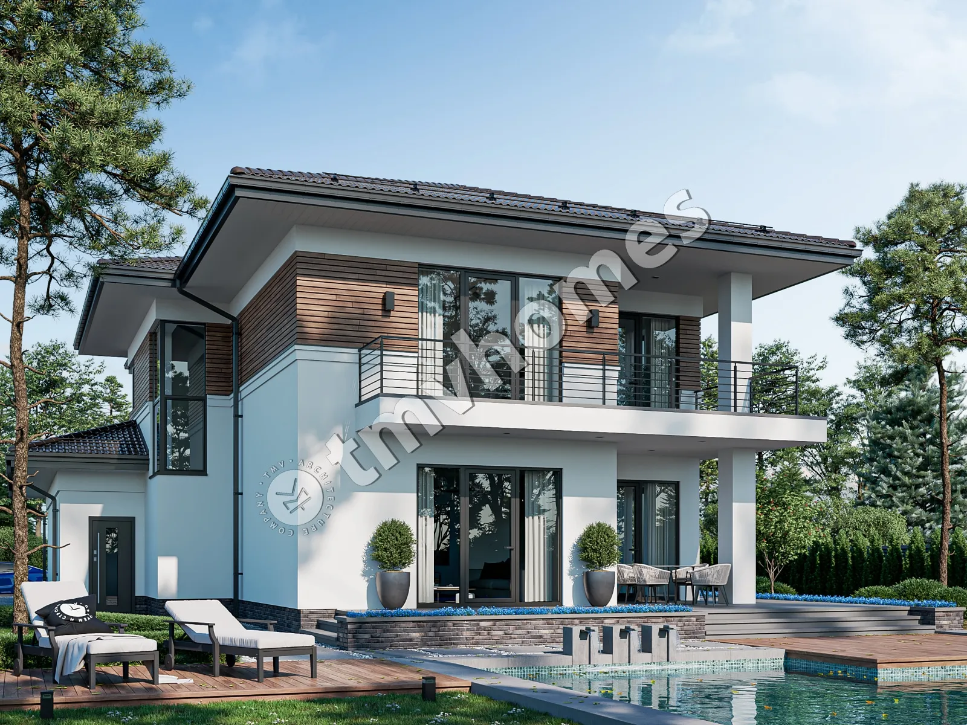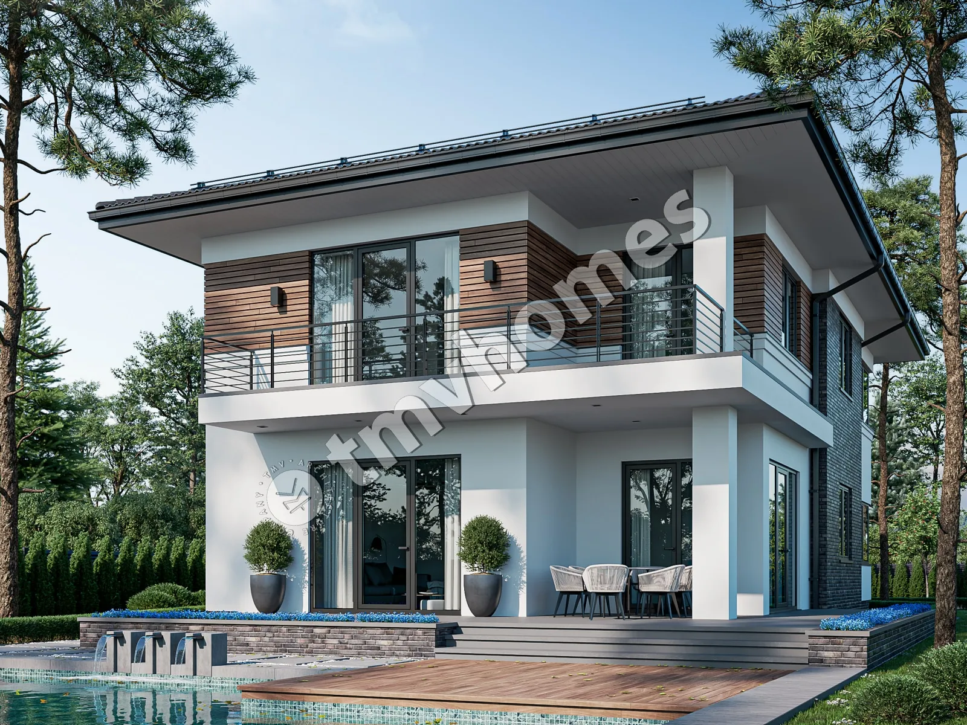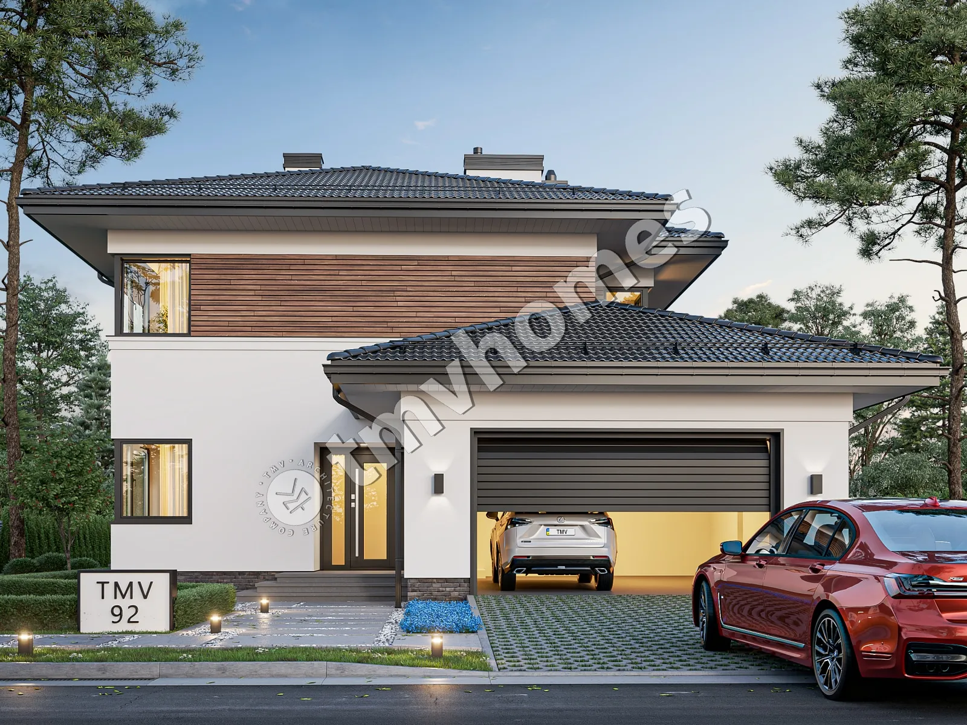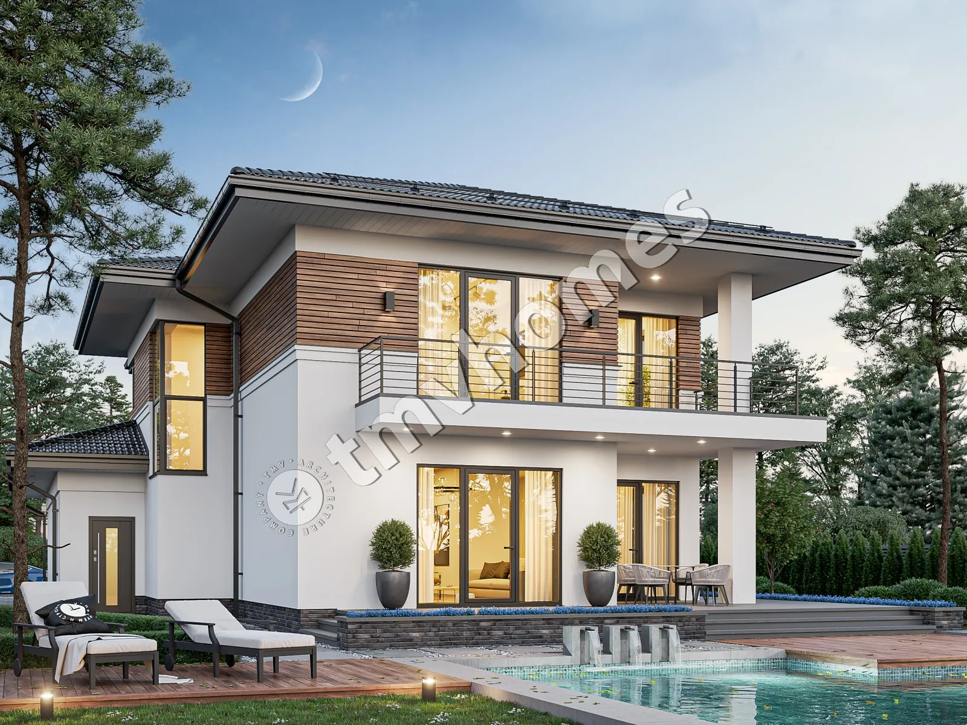First floor plan

Second floor plan

Roof plan

Facades




General characteristics
Total area 272.74 m2
1st floor area 158.74 m2
2nd floor area 114.00 m2
Living area 120.55 m2
Dimensions 12.35 x 19.95 m
1st floor height 3.00 m
2nd floor height 2.80 m
Building area 267.60 m2
Roof area 299.95 m2
Roof pitch 20 °
House height 9.14 m
Bedrooms 5
Bathrooms 3
Alteration are possible
Author's title TMV92
Exterior walls
aerated concrete 400 mm + insulation 50 mm
Foundations
monolithic strip
Overlaps
prefabricated slabs
Roofing material
shingles
Didn't find a suitable project for yourself?
Order an individual project. Individual design allows you to build a house that first of all realizes your ideas and wishes

