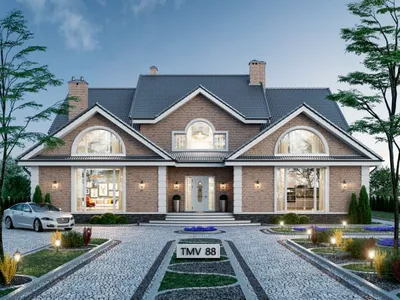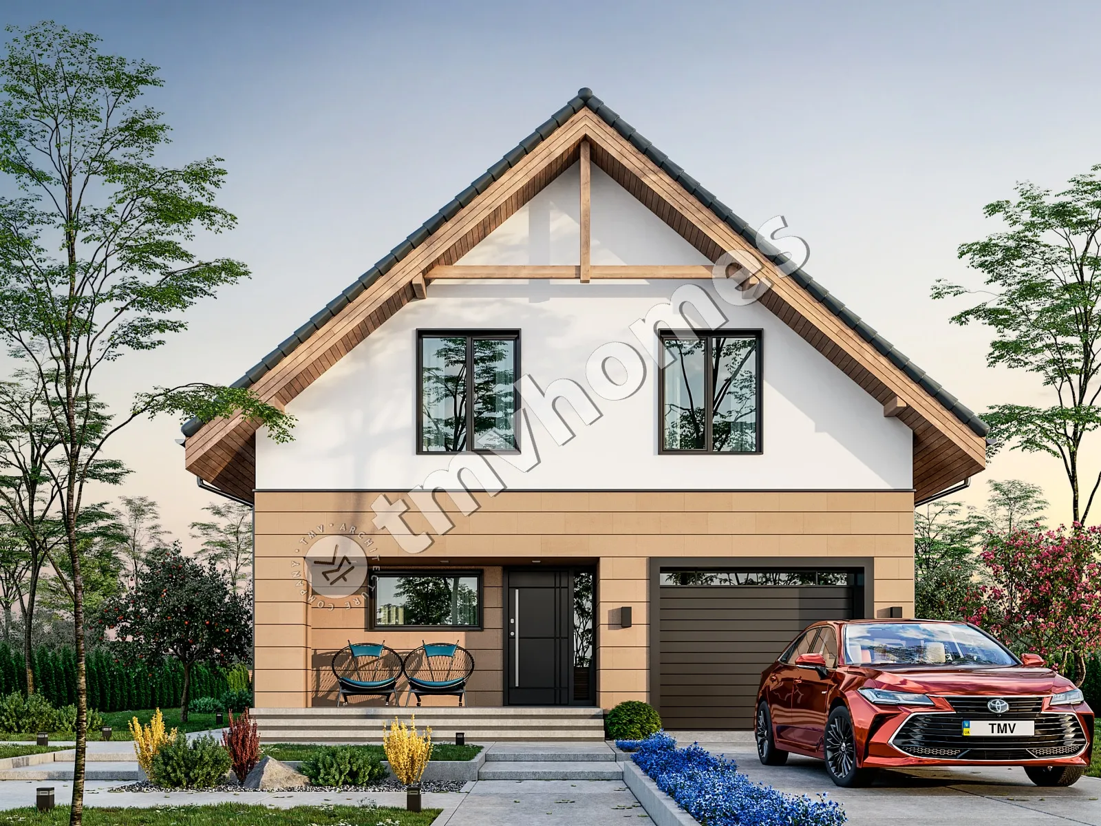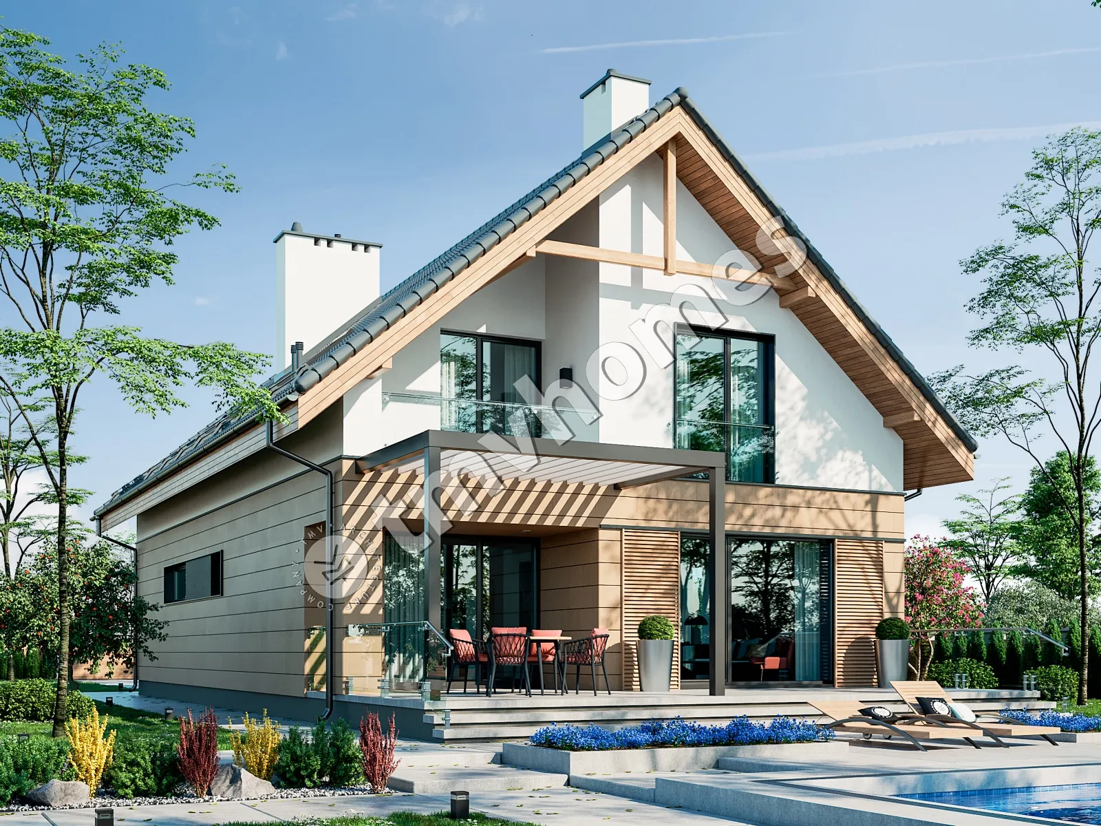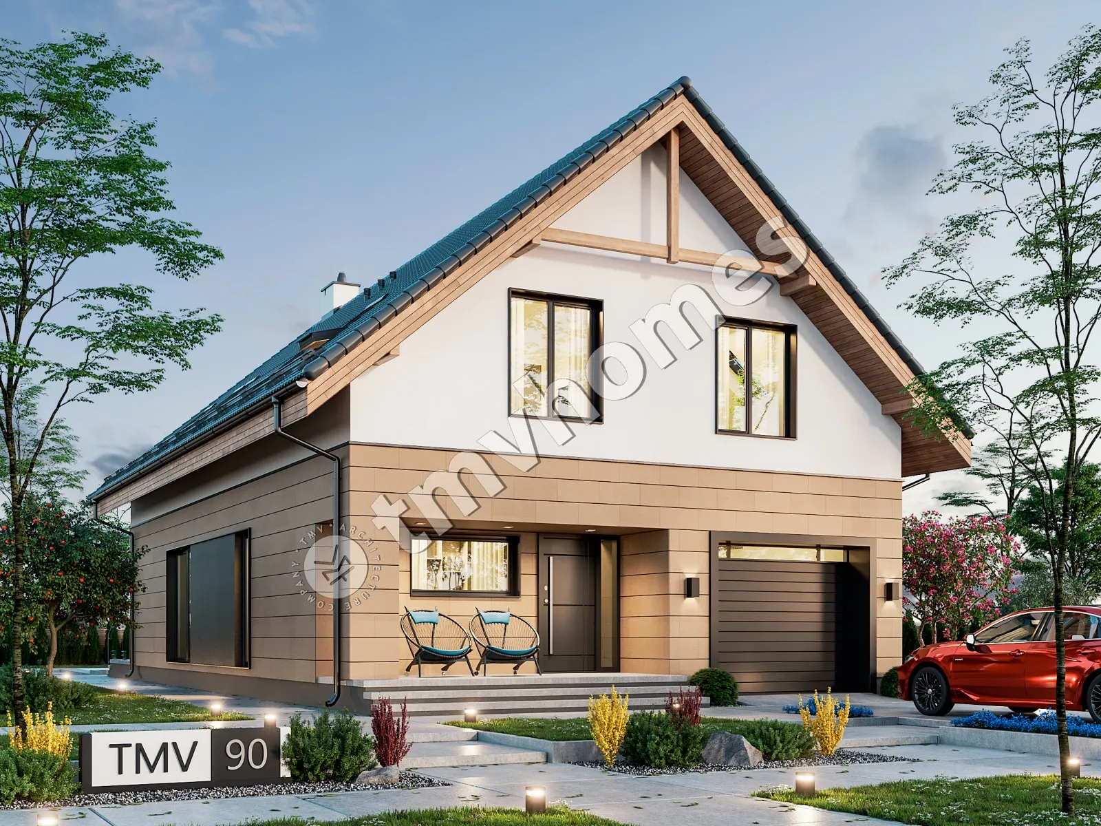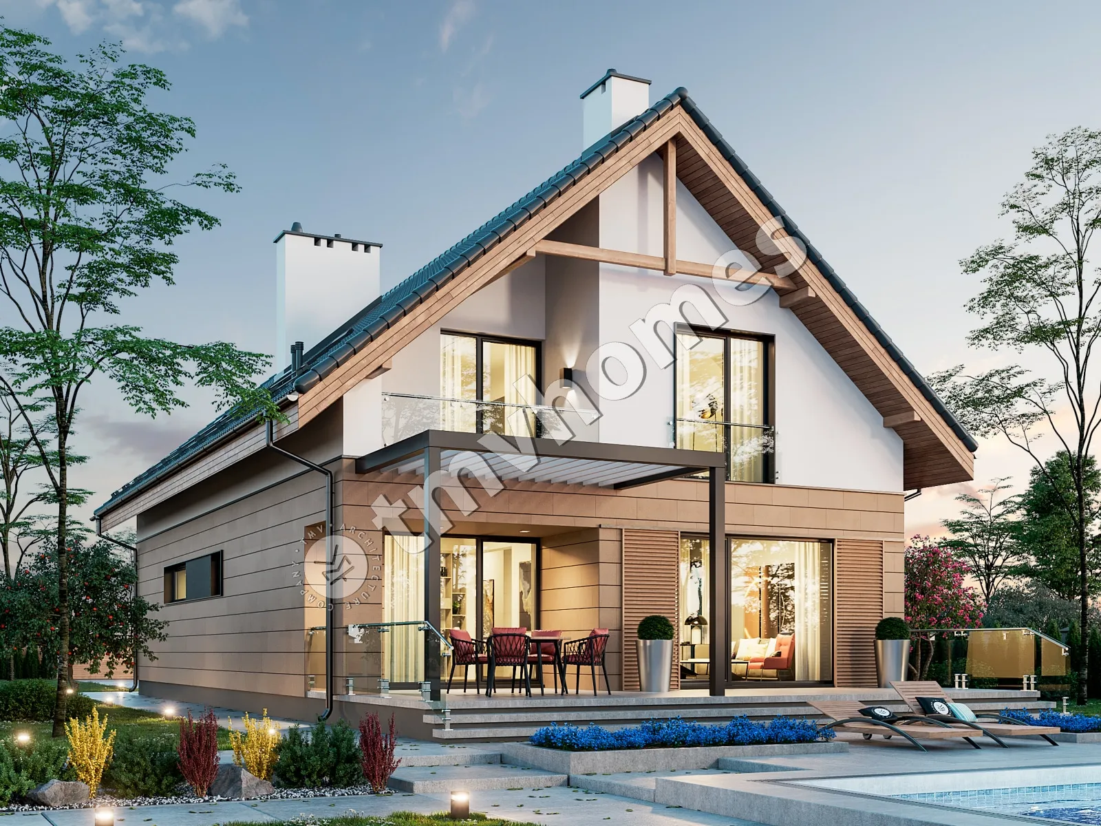First floor plan

Second floor plan

Roof plan

Facades




General characteristics
Total area 223.84 m2
1st floor area 114.12 m2
Attic area 109.72 m2
Living area 73.80 m2
Dimensions 9.67 x 16.13 m
1st floor height 2.80 m
Attic height 2.65 m
Building area 205.49 m2
Roof area 249.00 m2
Roof pitch 40 °
House height 9.10 m
Bedrooms 5
Bathrooms 3
Alteration are possible
Author's title TMV90
Exterior walls
brick 380 mm + insulation 150 mm
Foundations
monolithic strip
Overlaps
prefabricated slabs
Roofing material
ceramic tile
Didn't find a suitable project for yourself?
Order an individual project. Individual design allows you to build a house that first of all realizes your ideas and wishes

