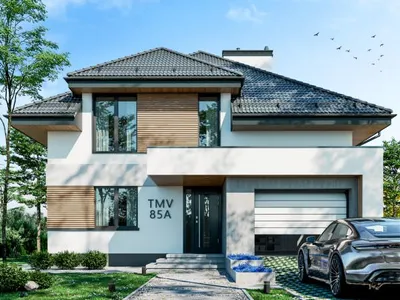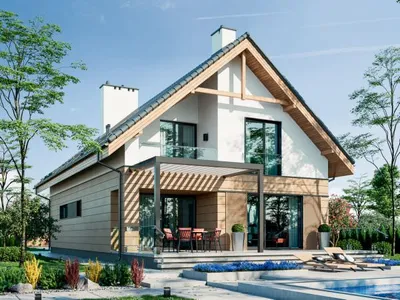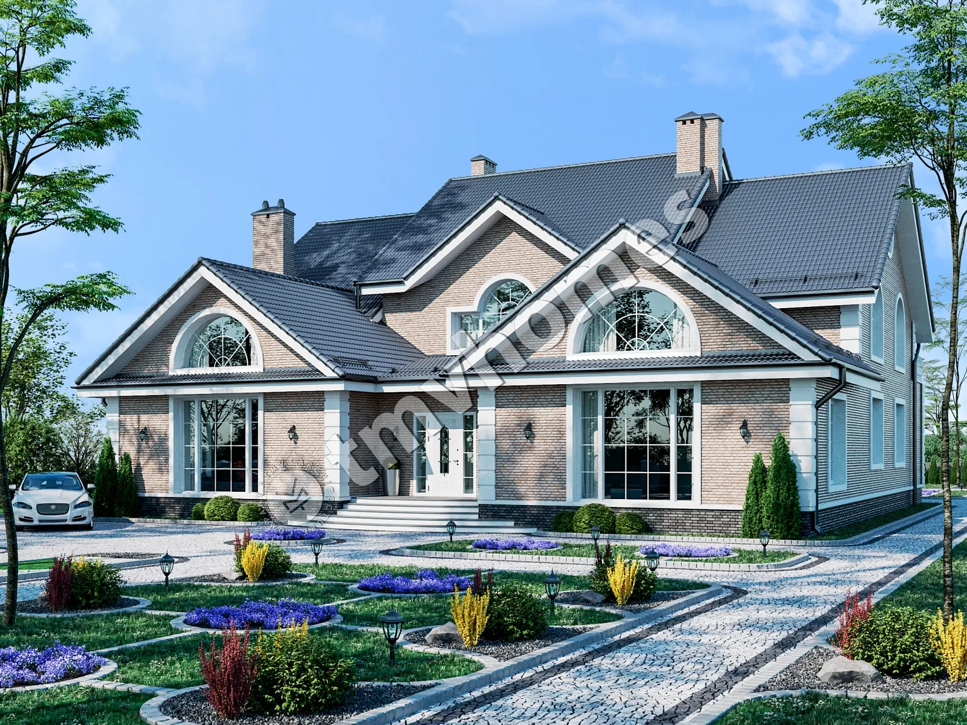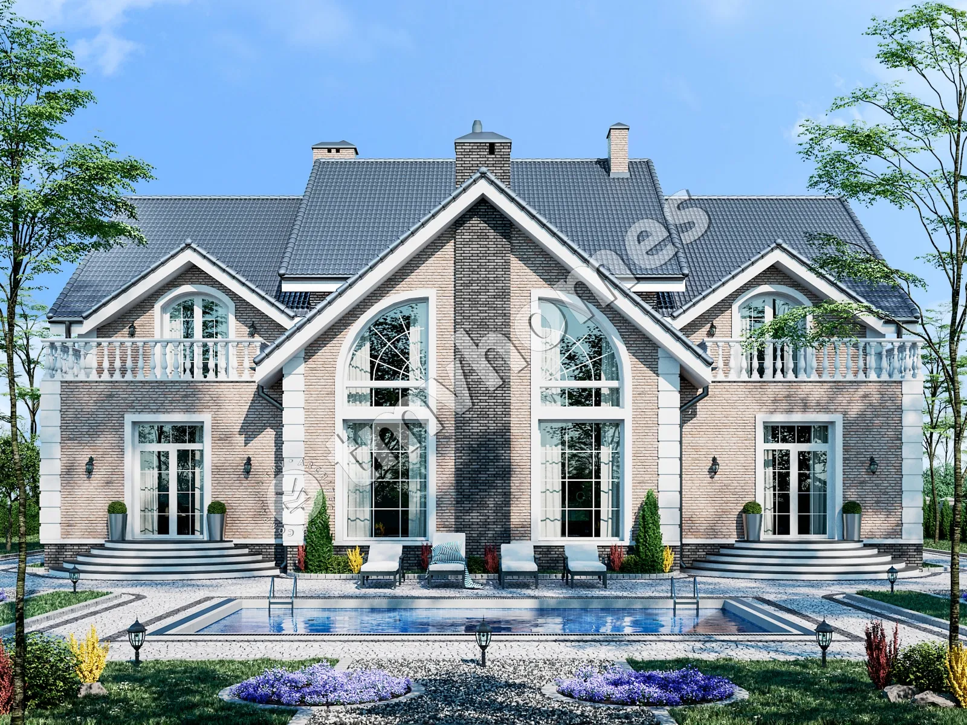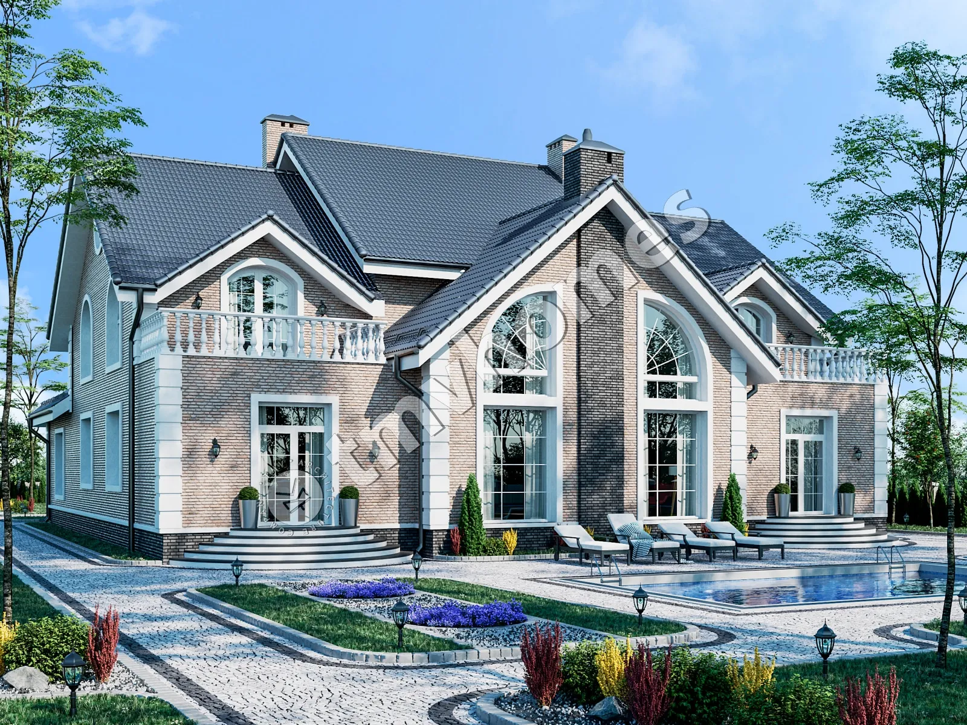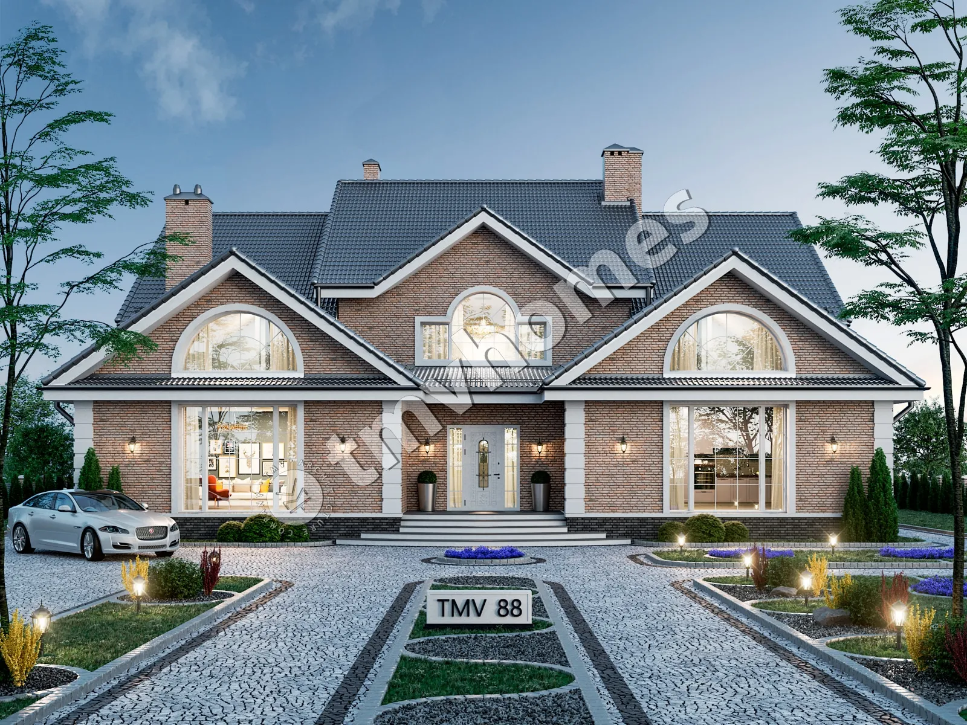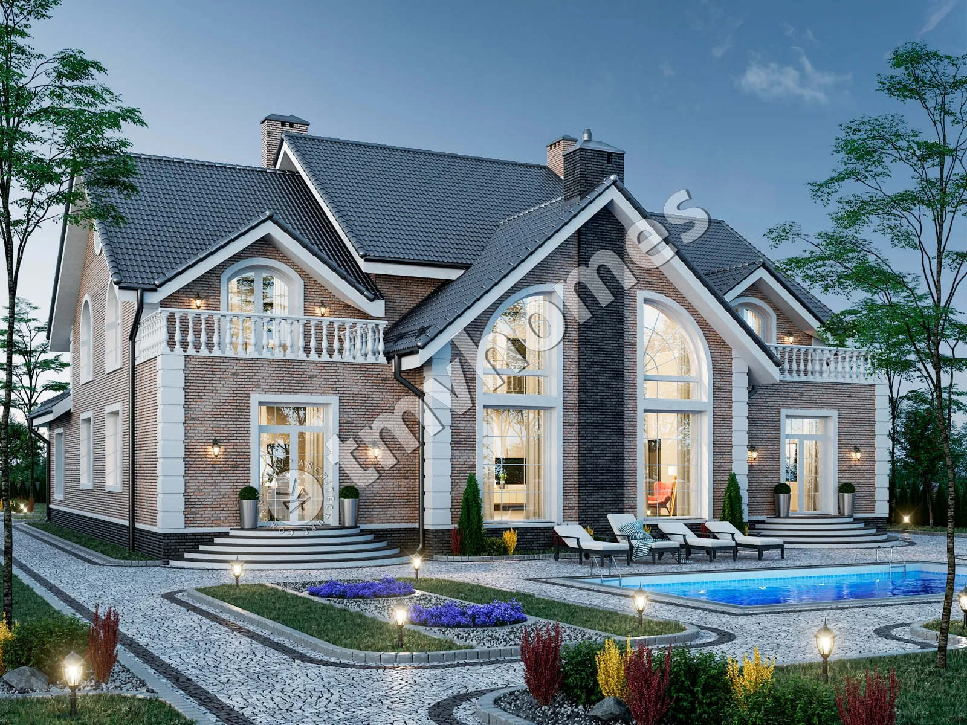First floor plan

Second floor plan

Roof plan

Facades




General characteristics
Total area 483.31 m2
1st floor area 326.94 m2
Attic area 156.37 m2
Living area 277.64 m2
Dimensions 20.40 x 21.15 m
1st floor height 3.15 m
Attic height 3.00 m
Building area 446.15 m2
Roof area 567.00 m2
Roof pitch 35 °
House height 11.82 m
Bedrooms 7
Bathrooms 5
Alteration are possible
Author's title TMV88
Exterior walls
brick 380 mm + insulation 80 mm + brick 120 mm
Foundations
monolithic strip
Overlaps
prefabricated slabs
Roofing material
ceramic tile
Didn't find a suitable project for yourself?
Order an individual project. Individual design allows you to build a house that first of all realizes your ideas and wishes

