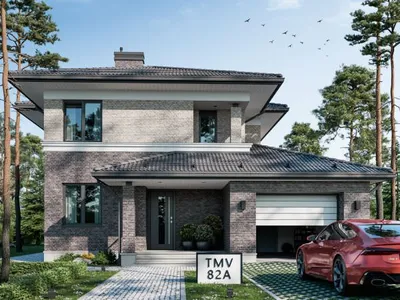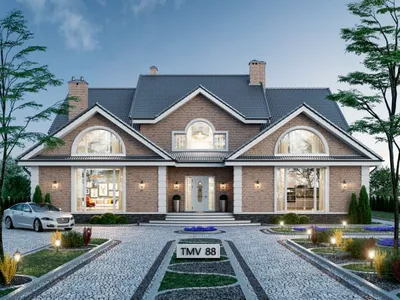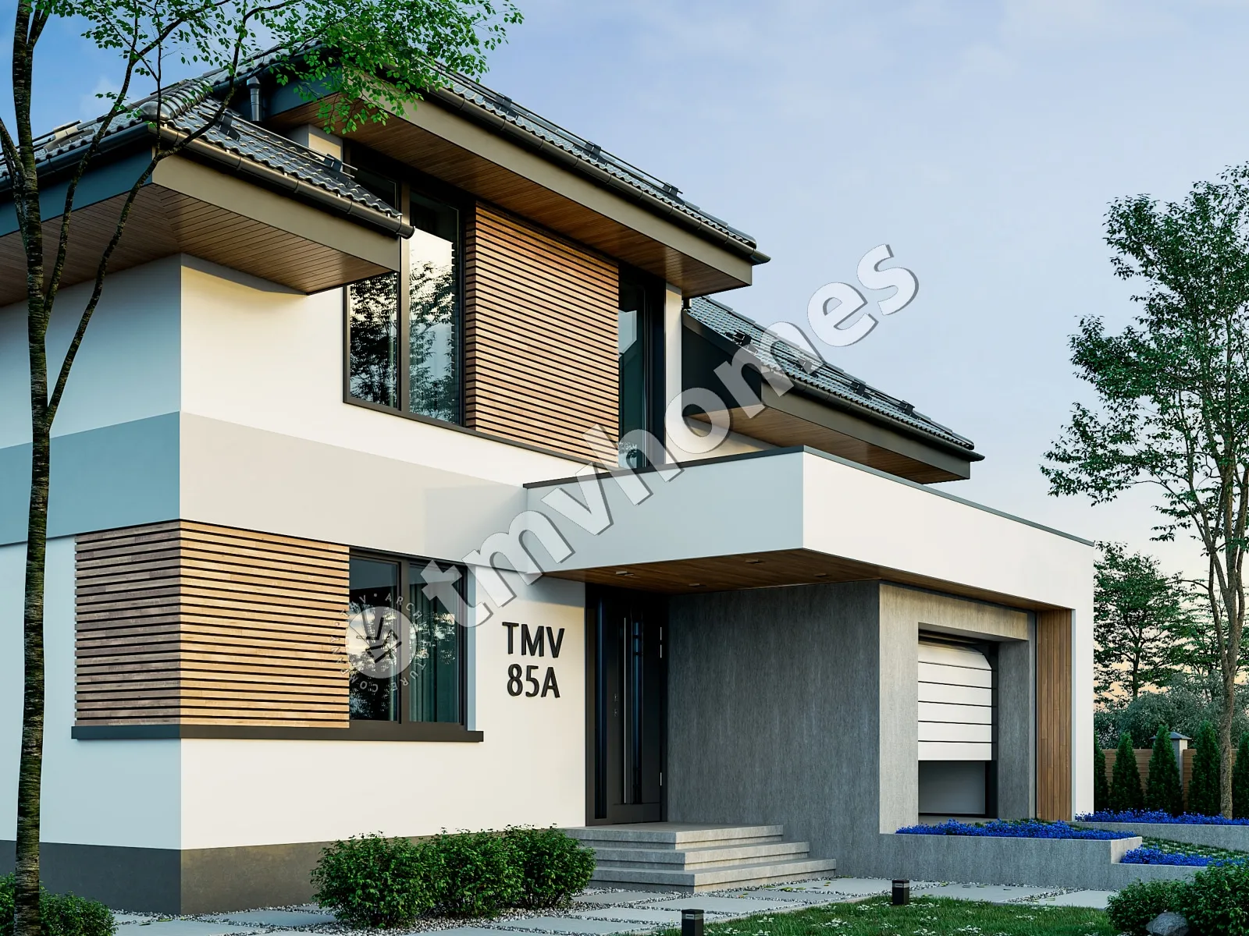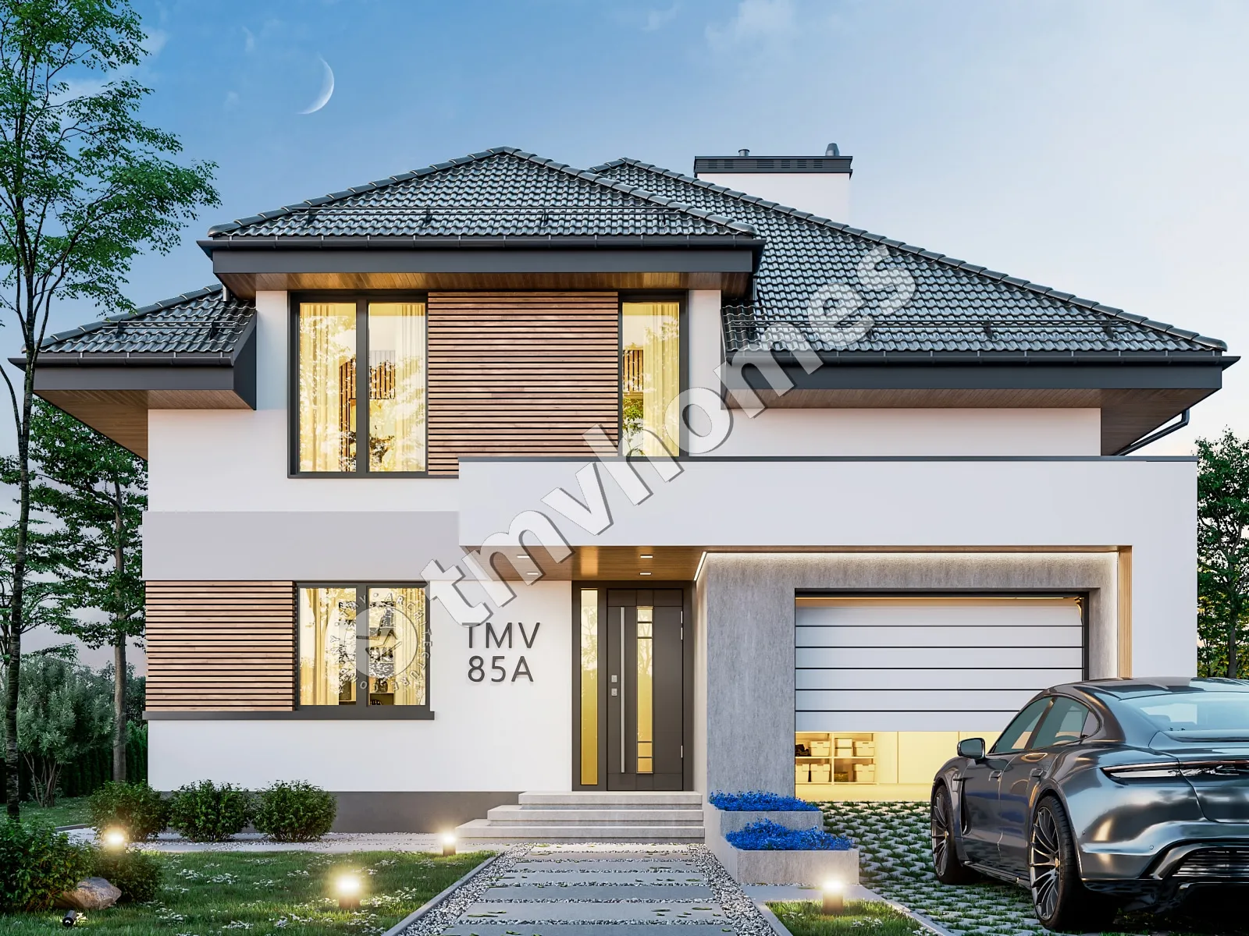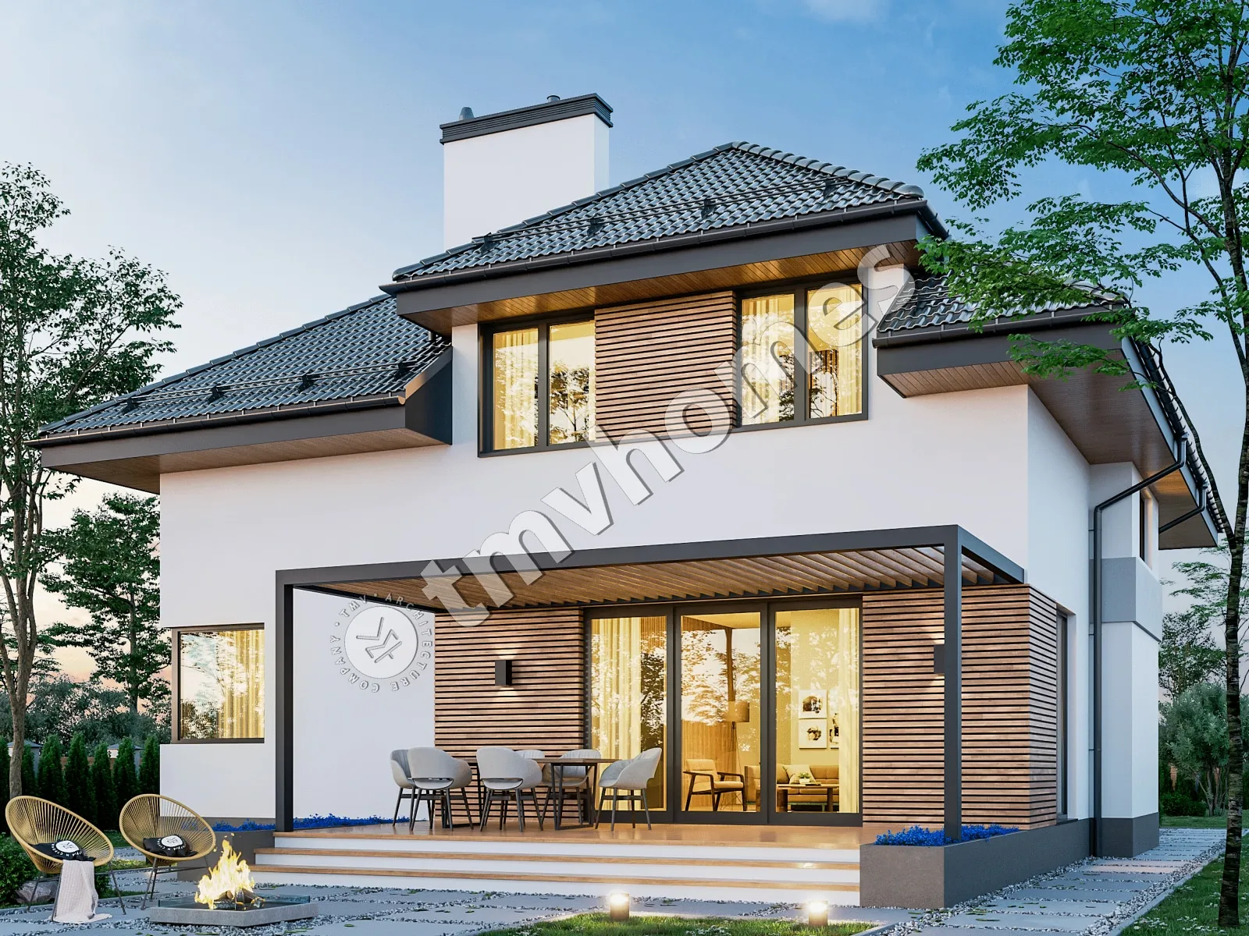First floor plan

Second floor plan

Roof plan

Facades




General characteristics
Total area 209.28 m2
1st floor area 111.10 m2
2nd floor area 98.18 m2
Living area 105.41 m2
Dimensions 11.41 x 14.37 m
1st floor height 3.00 m
2nd floor height 2.80 m
Building area 186.94 m2
Roof area 208.83 m2
Roof pitch 35 °
House height 9.77 m
Bedrooms 4
Bathrooms 2
Alteration are possible
Author's title TMV85A
Exterior walls
ceramic block 380 mm + insulation 100 mm
Foundations
monolithic strip
Overlaps
reinforced concrete slab
Roofing material
metal tile
Didn't find a suitable project for yourself?
Order an individual project. Individual design allows you to build a house that first of all realizes your ideas and wishes

