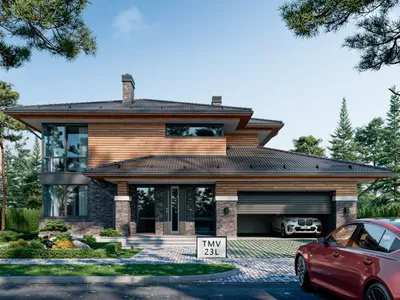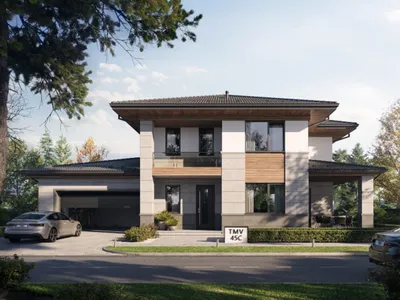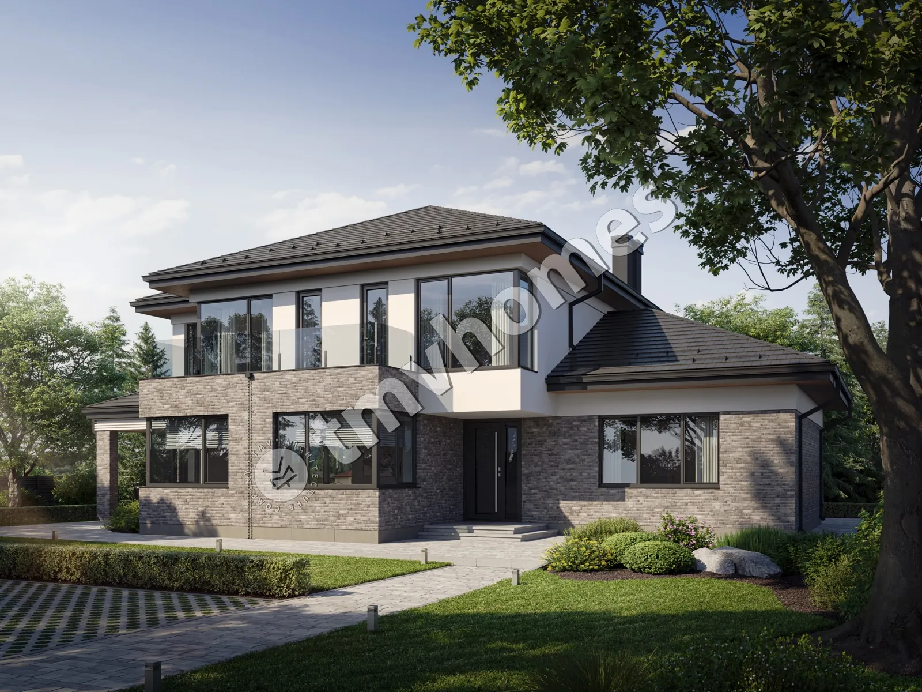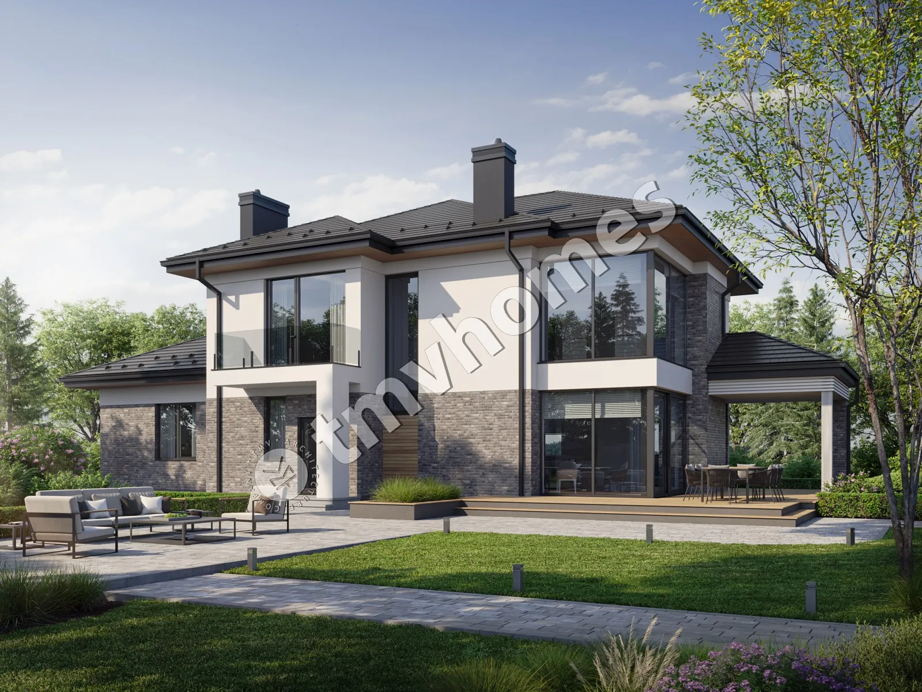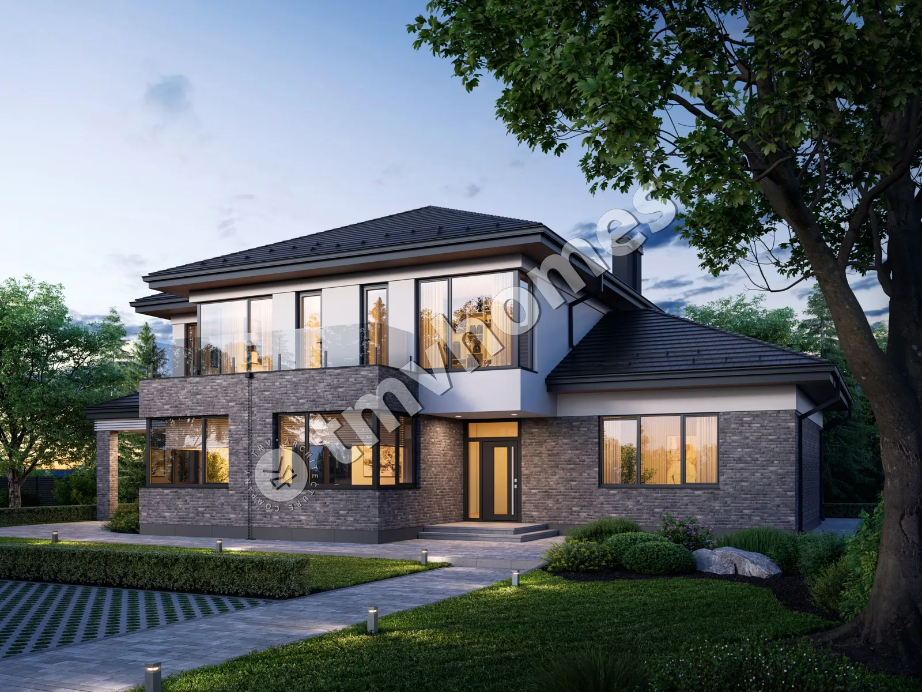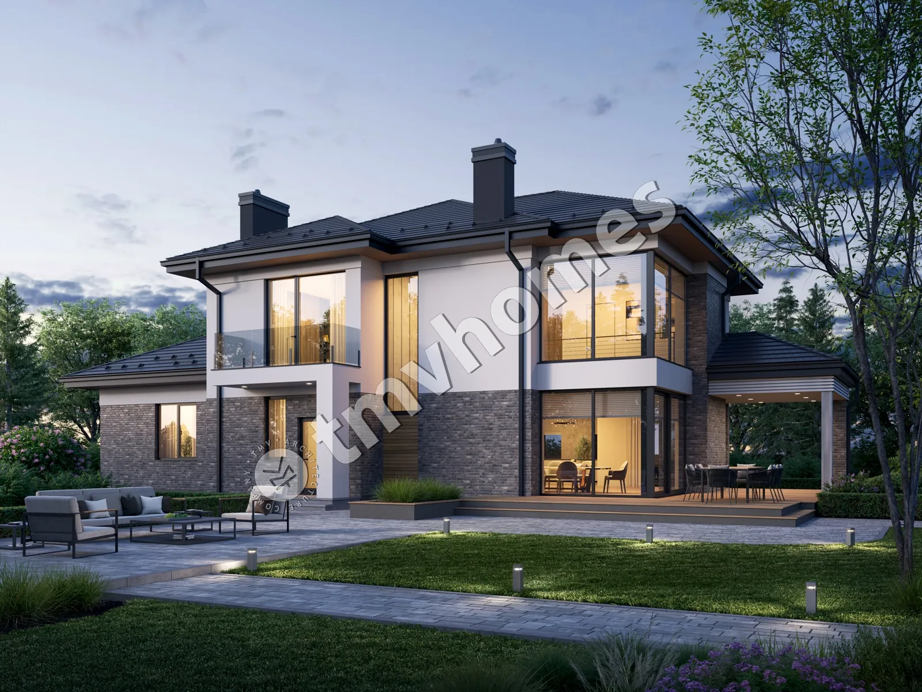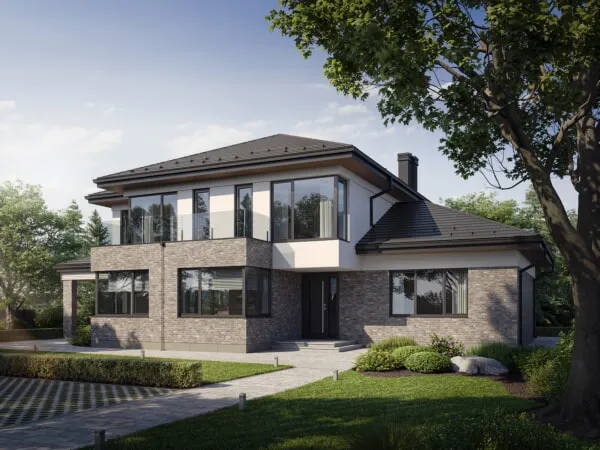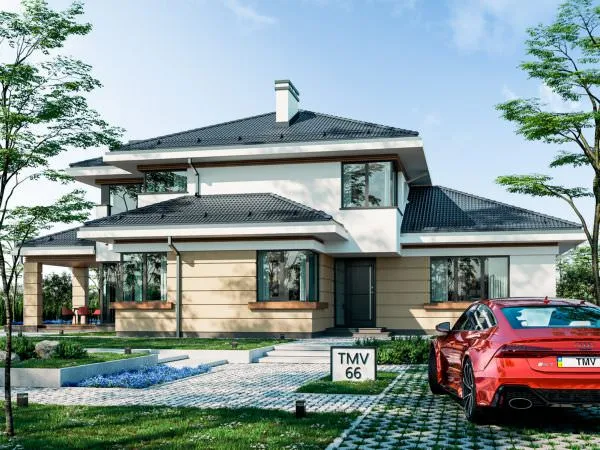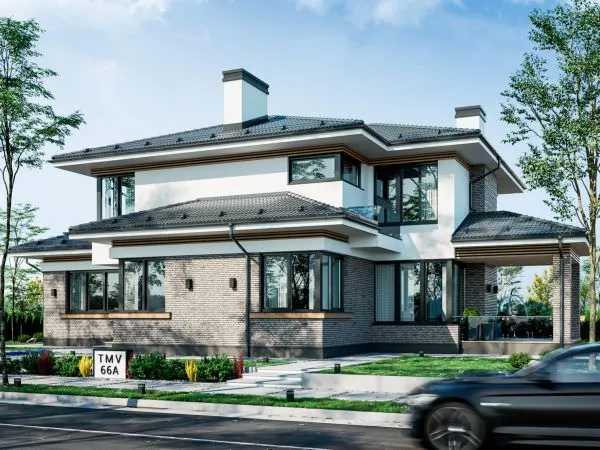Project TMV 66C - a stylish two-storey house with an open plan, second light and terrace. Composition of the premises: hall, kitchen, living room, cabinet, 4 bedrooms, 3 bathrooms, dressing room, boiler room.
First floor plan
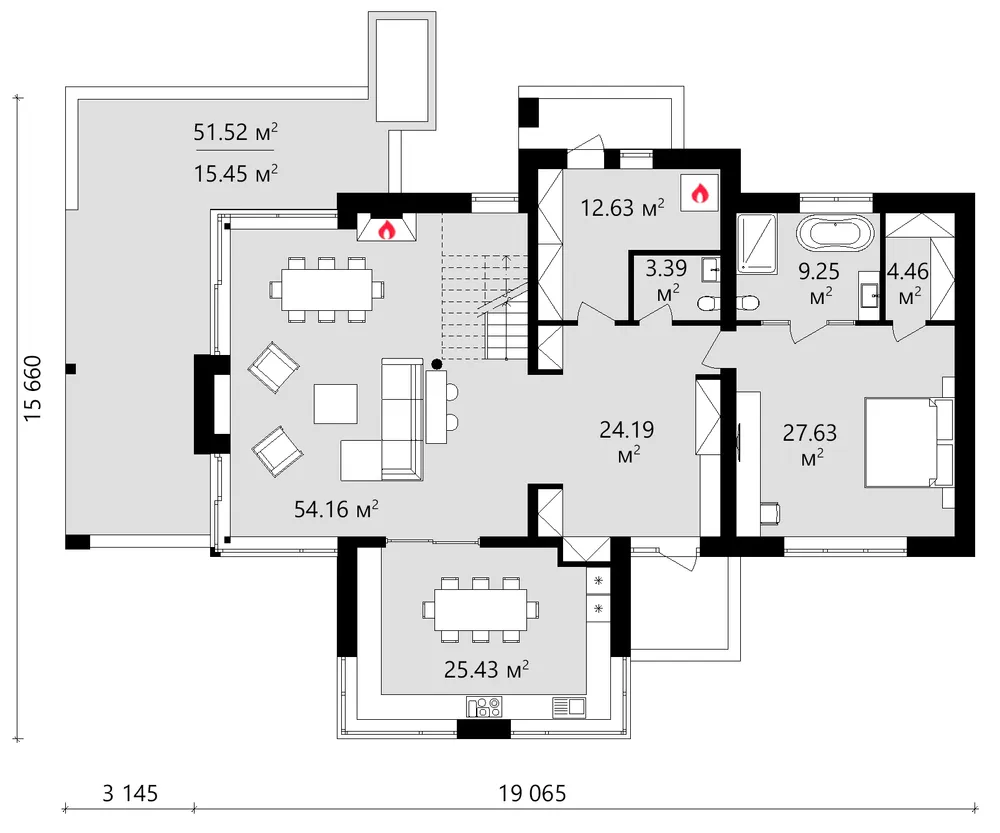
Second floor plan
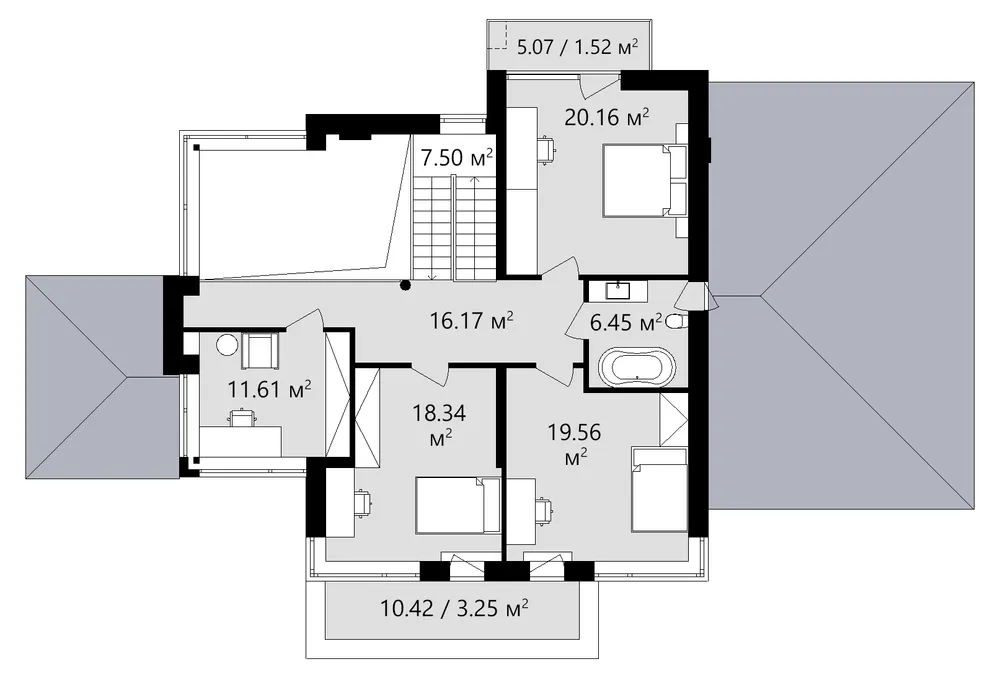
Roof plan
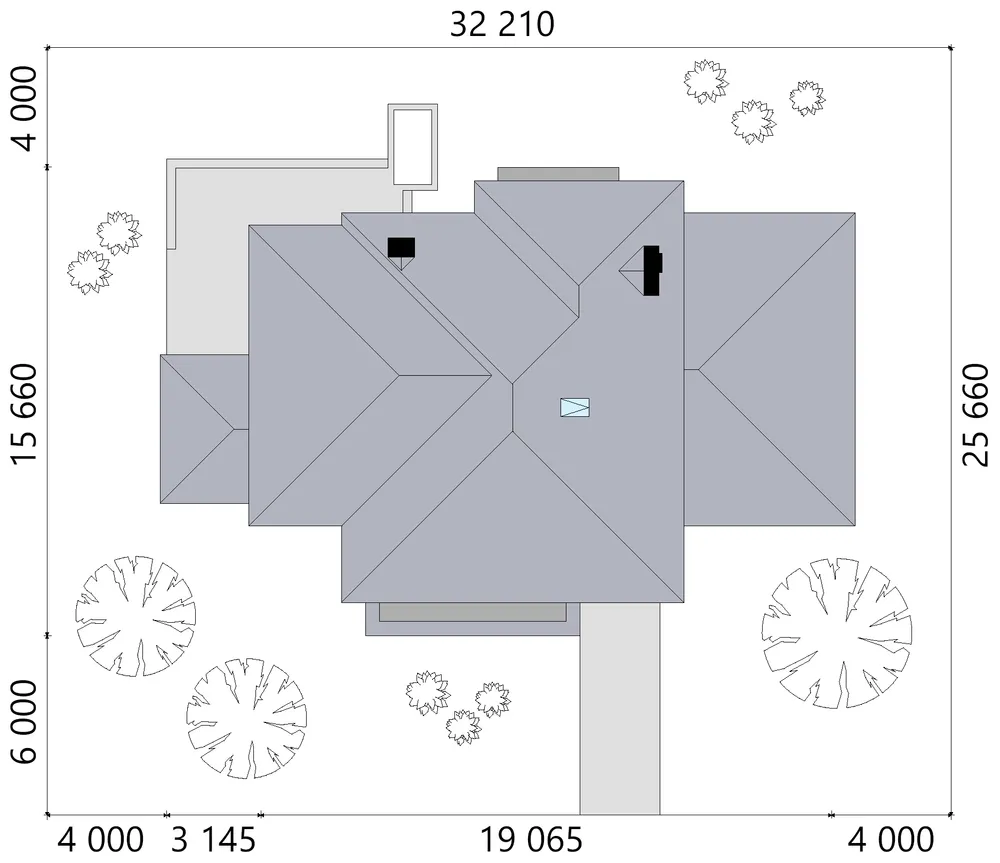
Facades
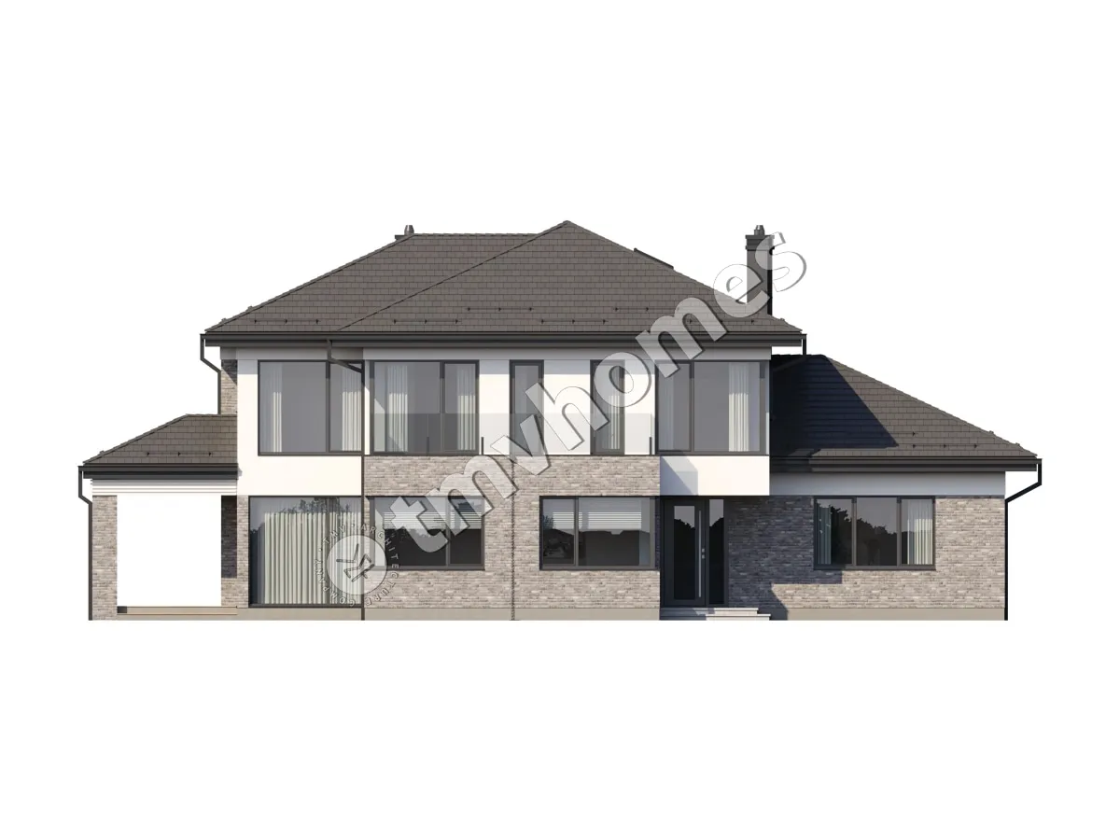
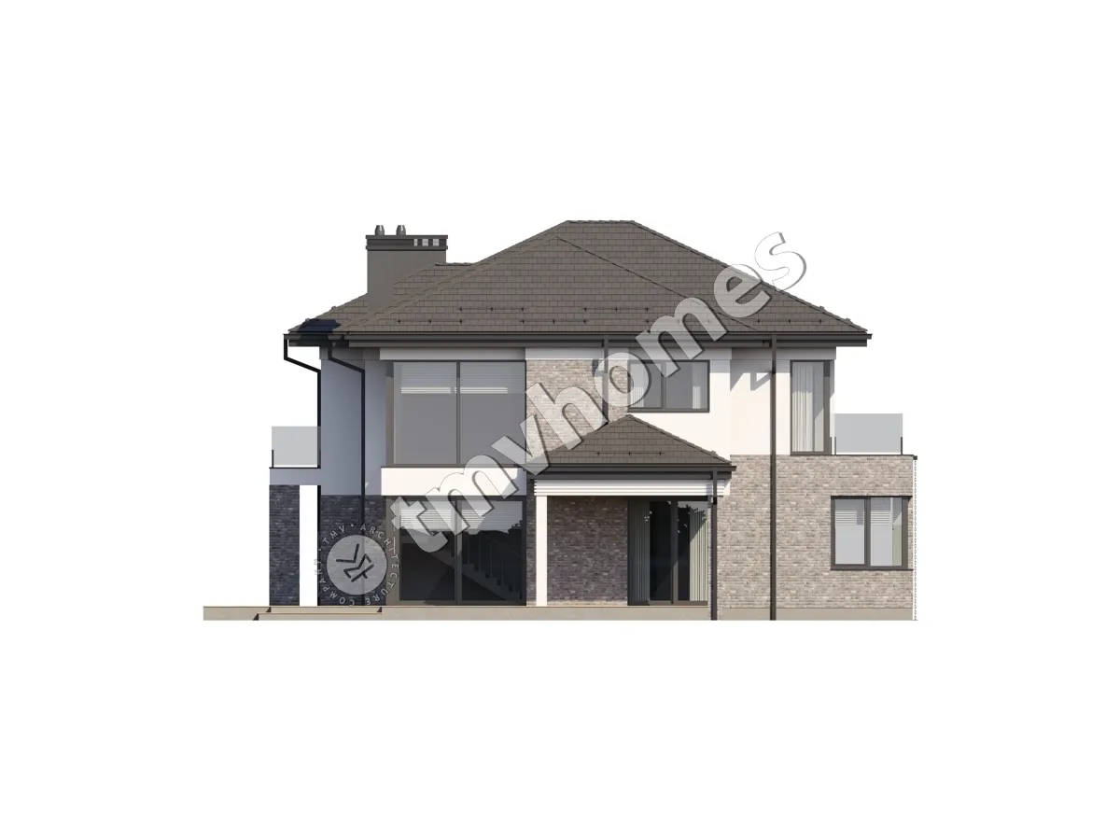
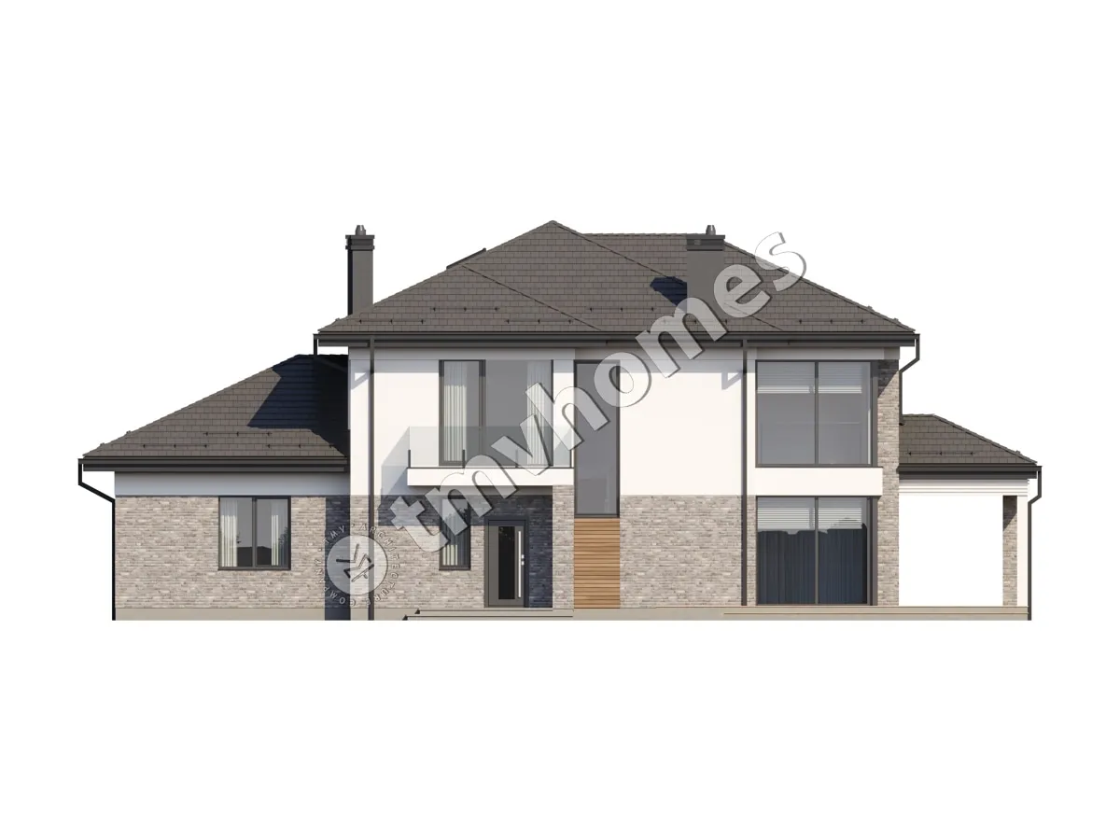
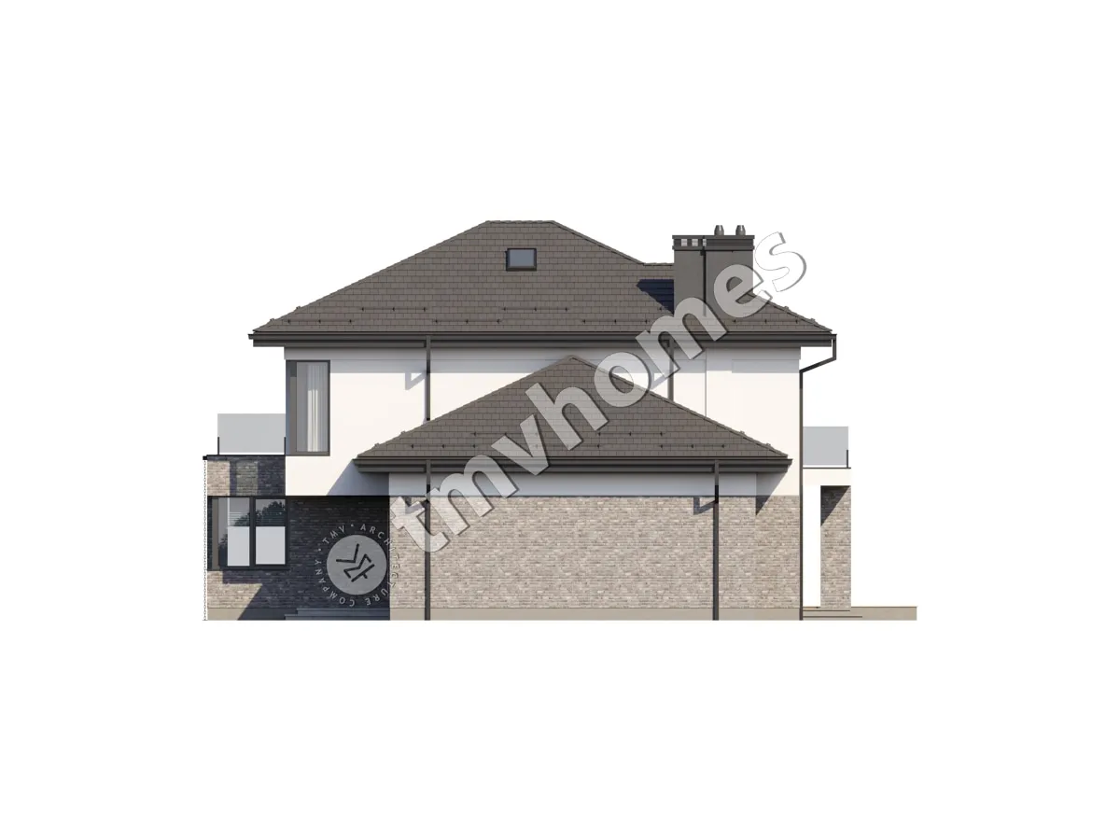
General characteristics
Total area 281.26 m2
Area without terraces 261.04 m2
1st floor area 176.70 m2
2nd floor area 104.56 m2
Living area 151.57 m2
Dimensions 22.20 x 15.66 m
1st floor height 3.10 - 6.30 m
2nd floor height 2.90 m
Building area 272.42 m2
Roof area 301.08 m2
House height 9.68 m
Bedrooms 5
Bathrooms 3
Alteration are possible
Author's title TMV66C
Exterior walls
aerated concrete 375 mm + insulation 100 mm
Foundations
monolithic strip
Overlaps
reinforced concrete slab
Roofing material
metal tile
Didn't find a suitable project for yourself?
Order an individual project. Individual design allows you to build a house that first of all realizes your ideas and wishes

