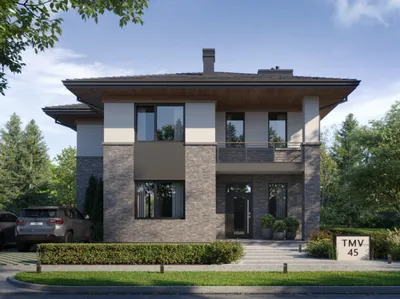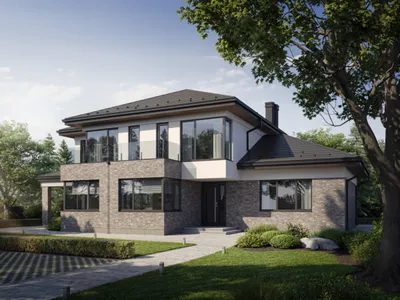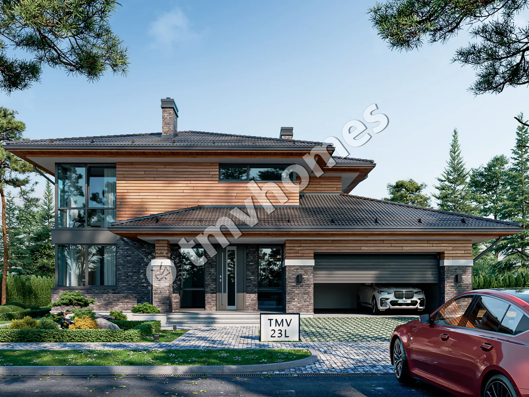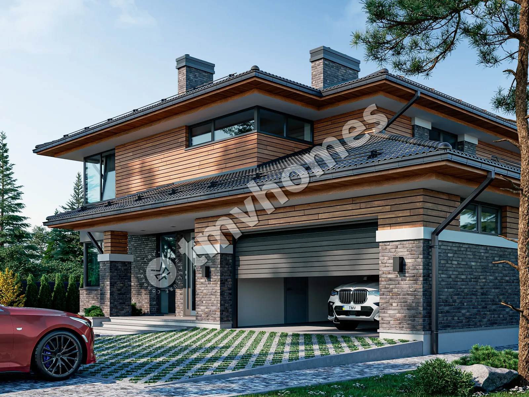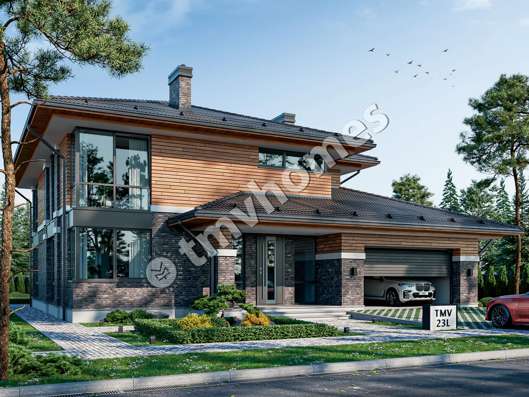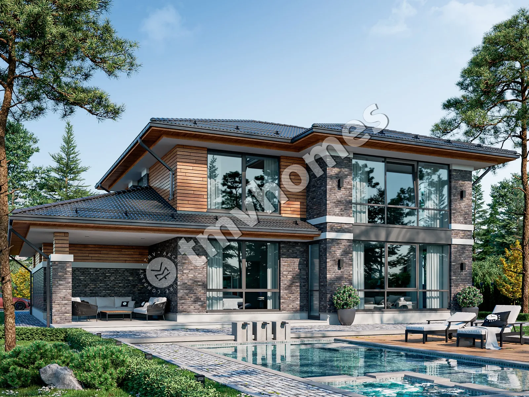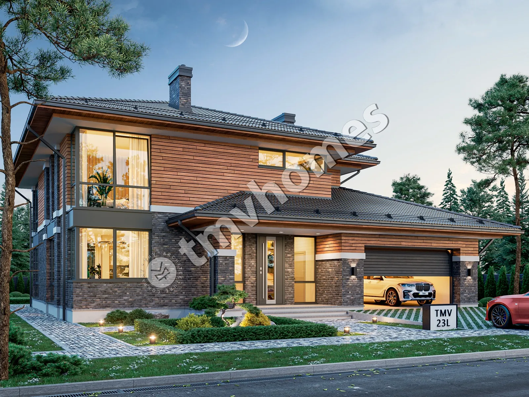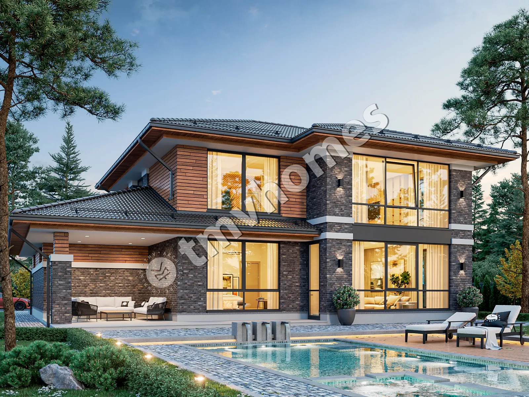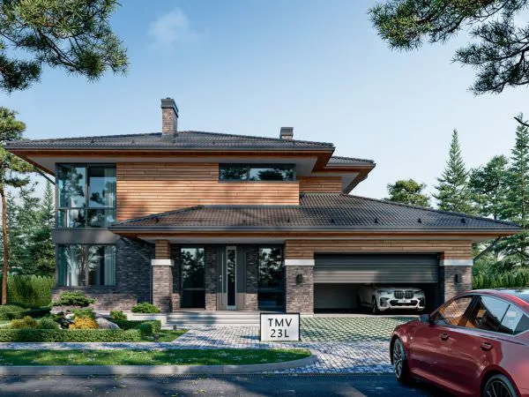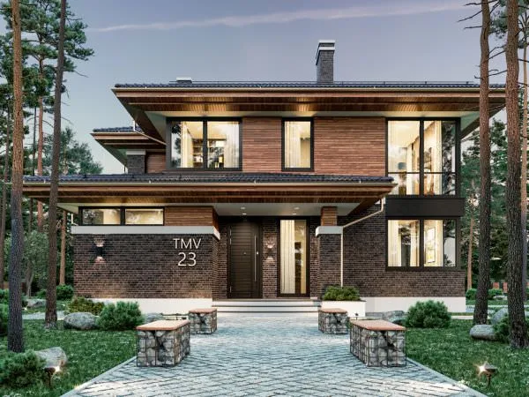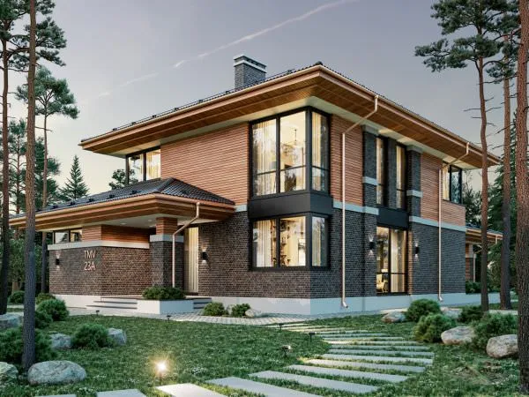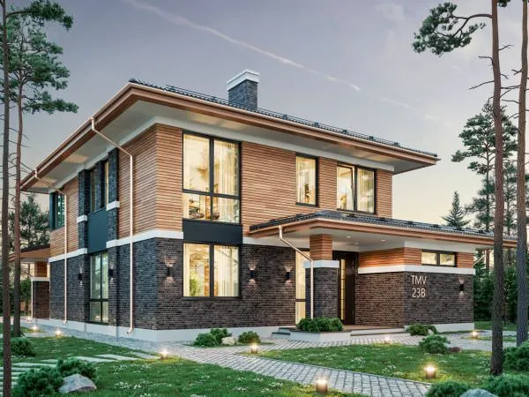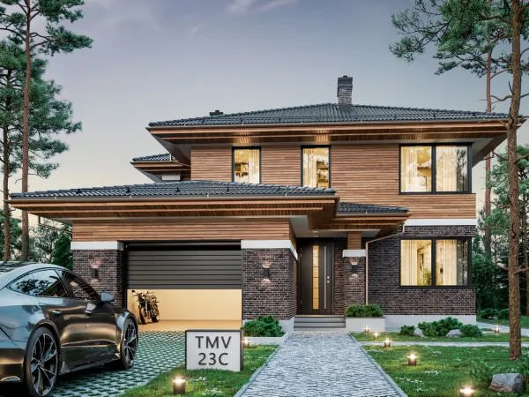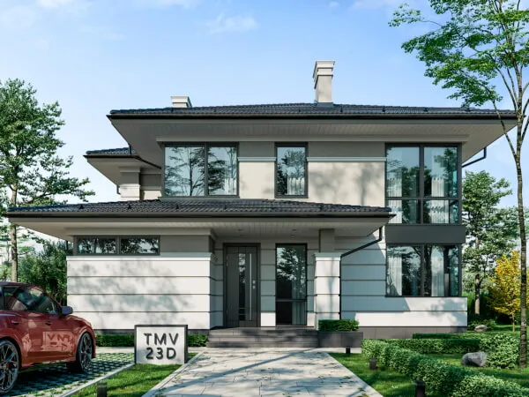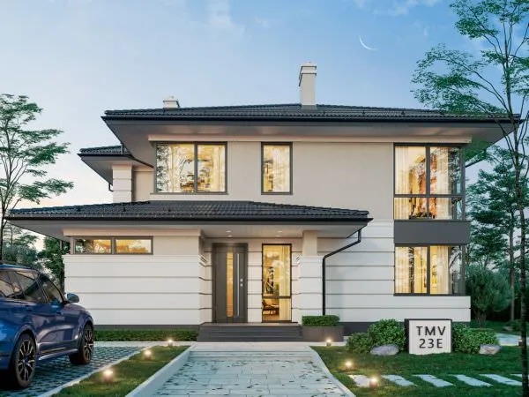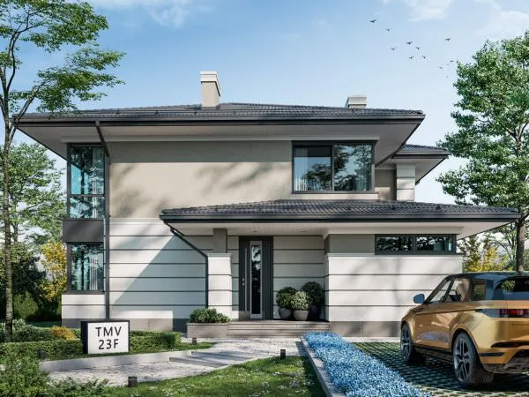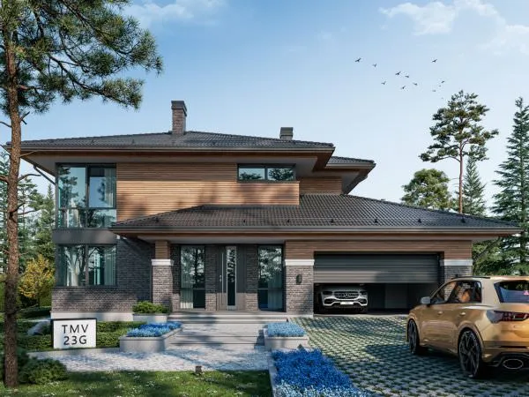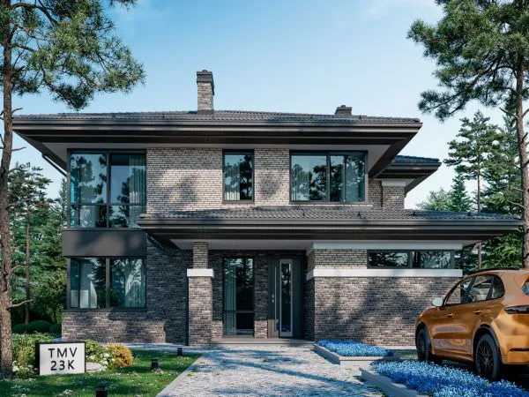Comfortable two-storey house in Wright style with terrace and garage for 2 cars. Composition of rooms: entrance hall, hall, kitchen-dining room, living room, 4 bedrooms, 3 bathrooms, laundry room, dressing room, boiler room.
First floor plan
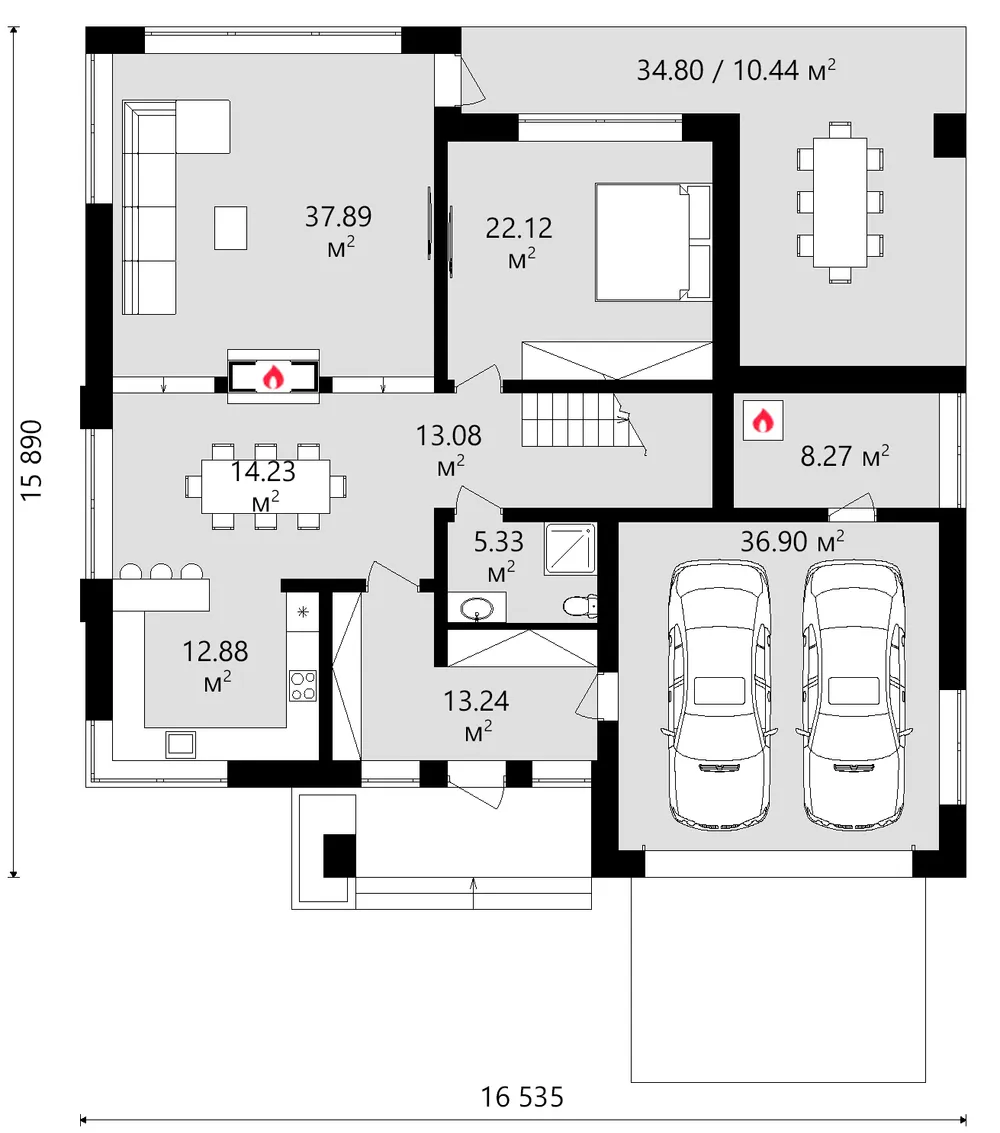
Second floor plan
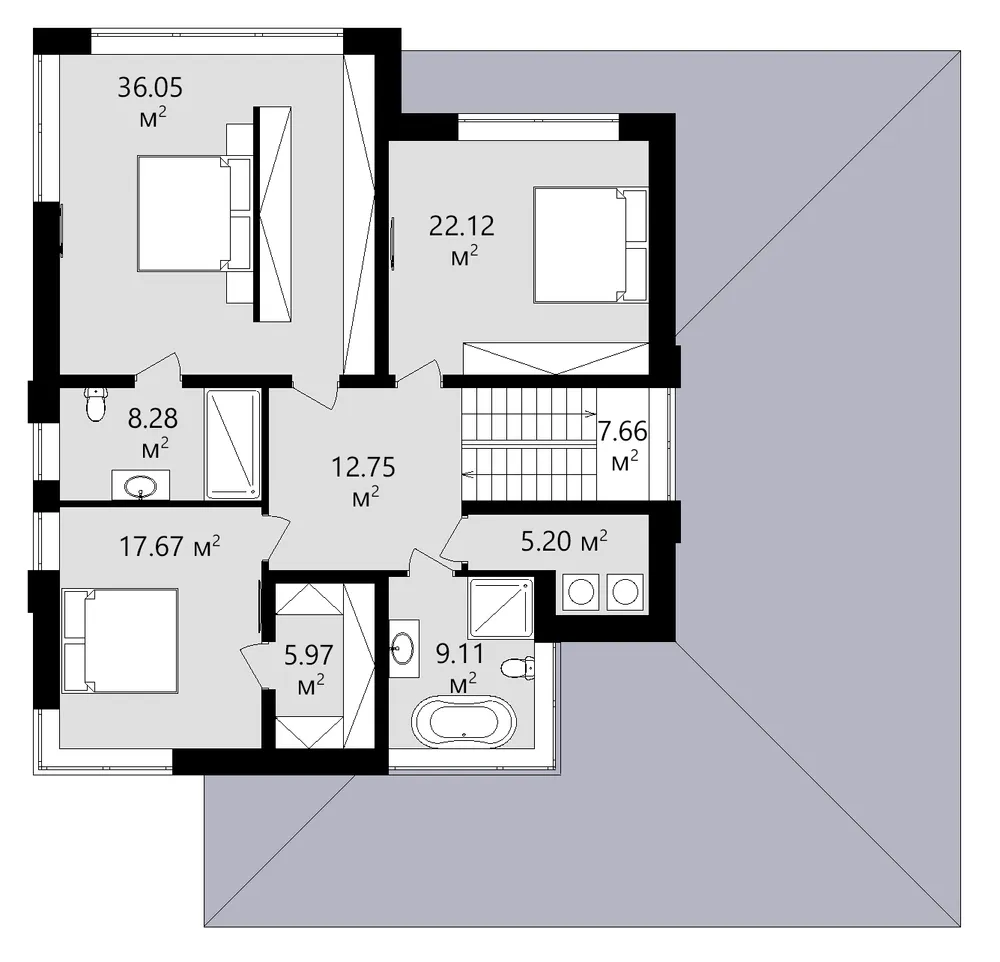
Roof plan
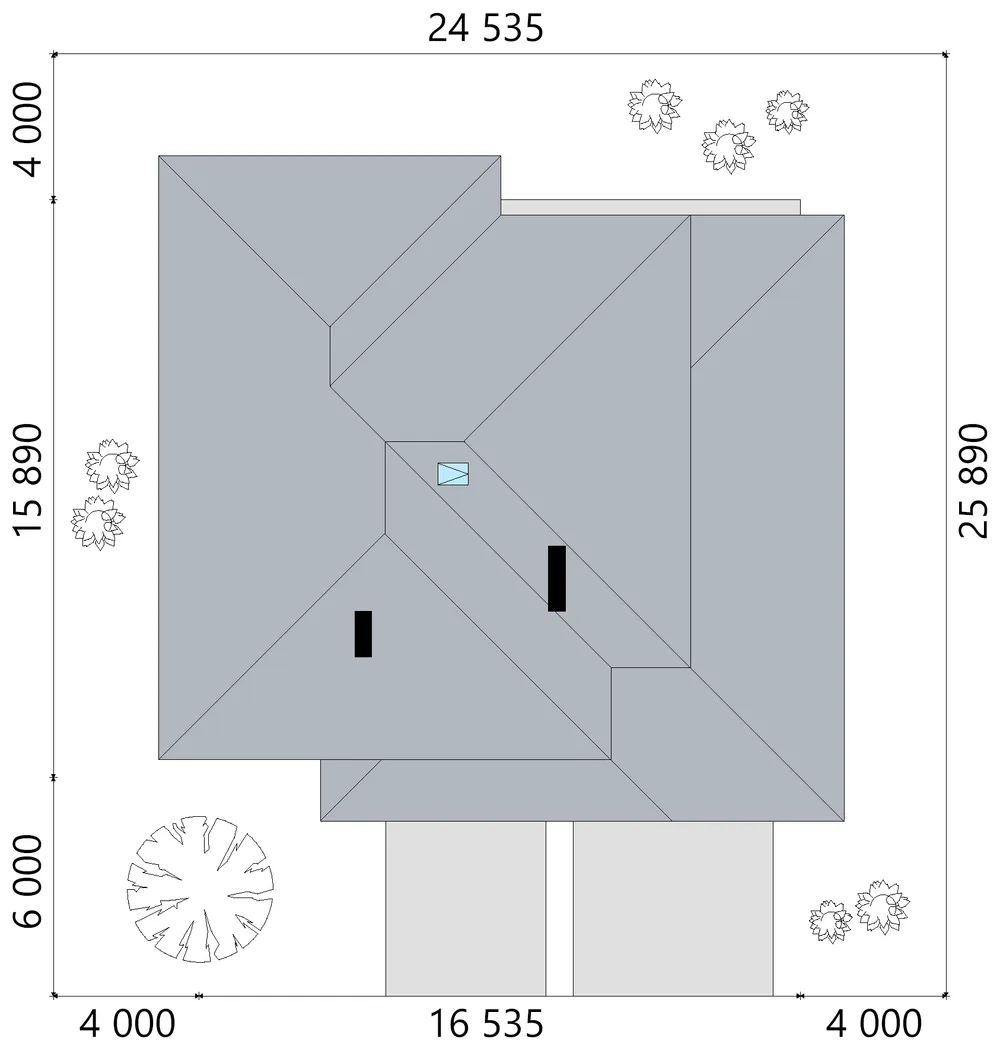
Facades
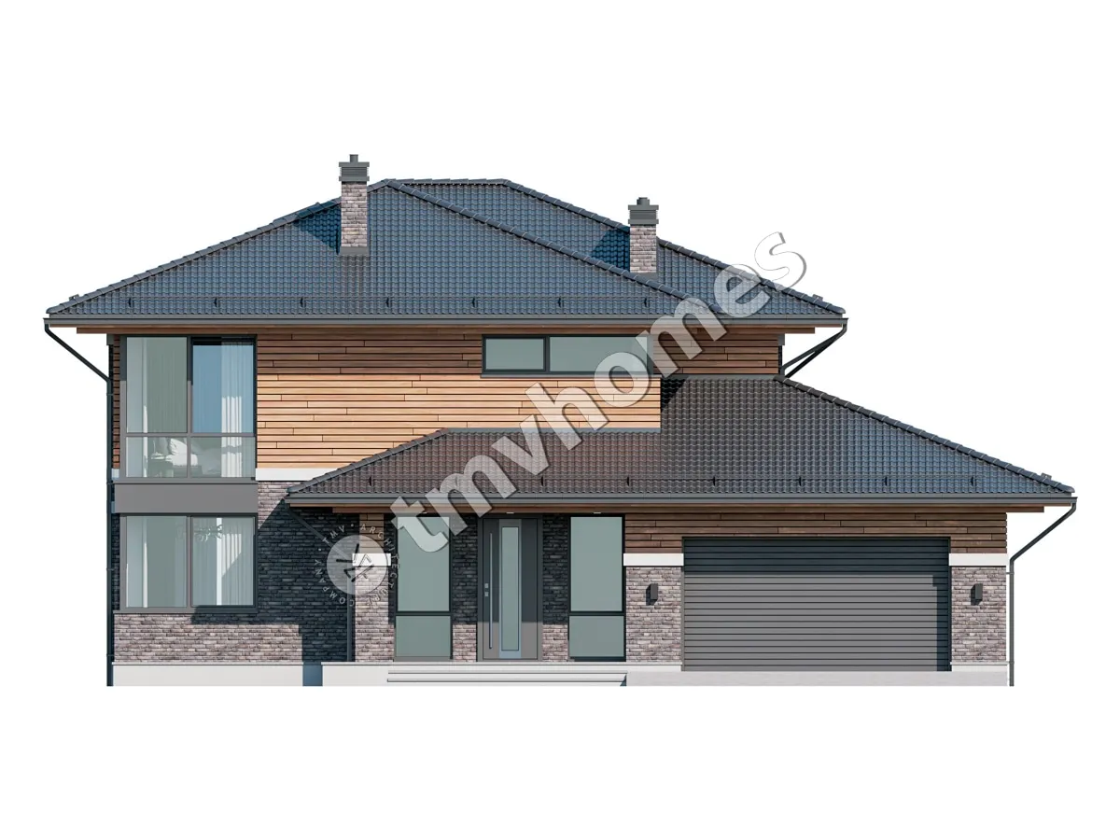
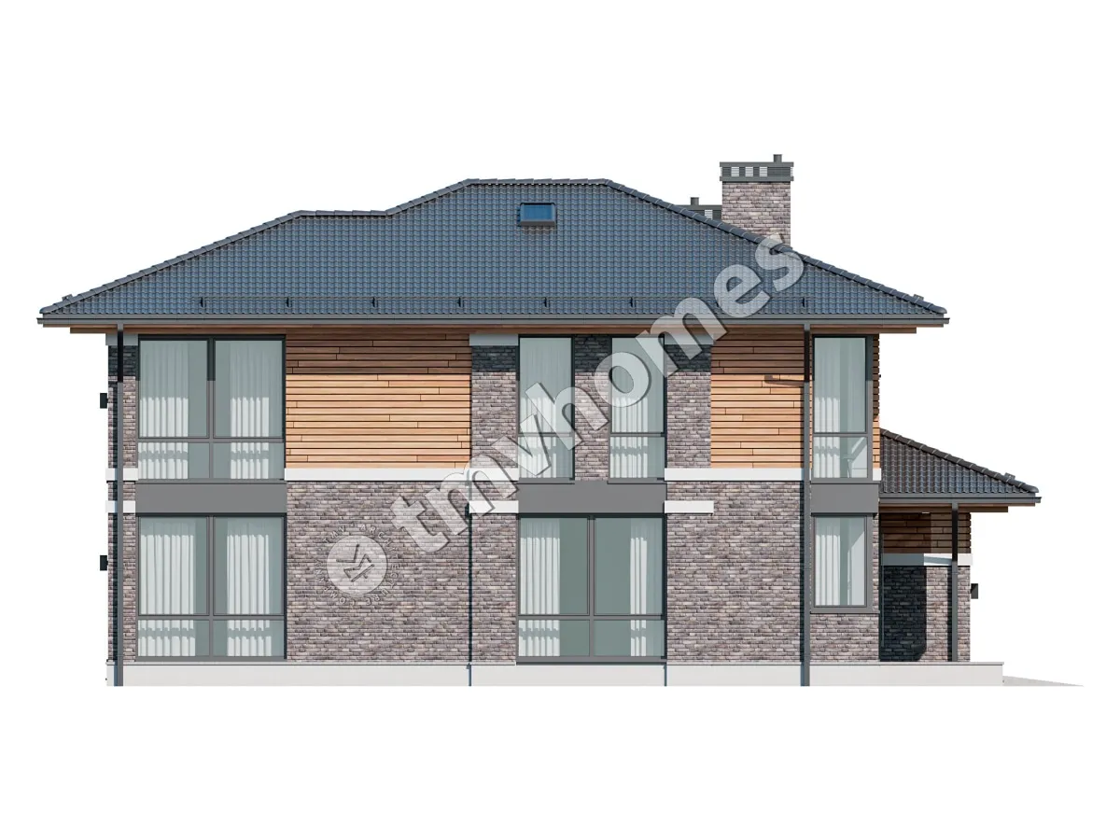
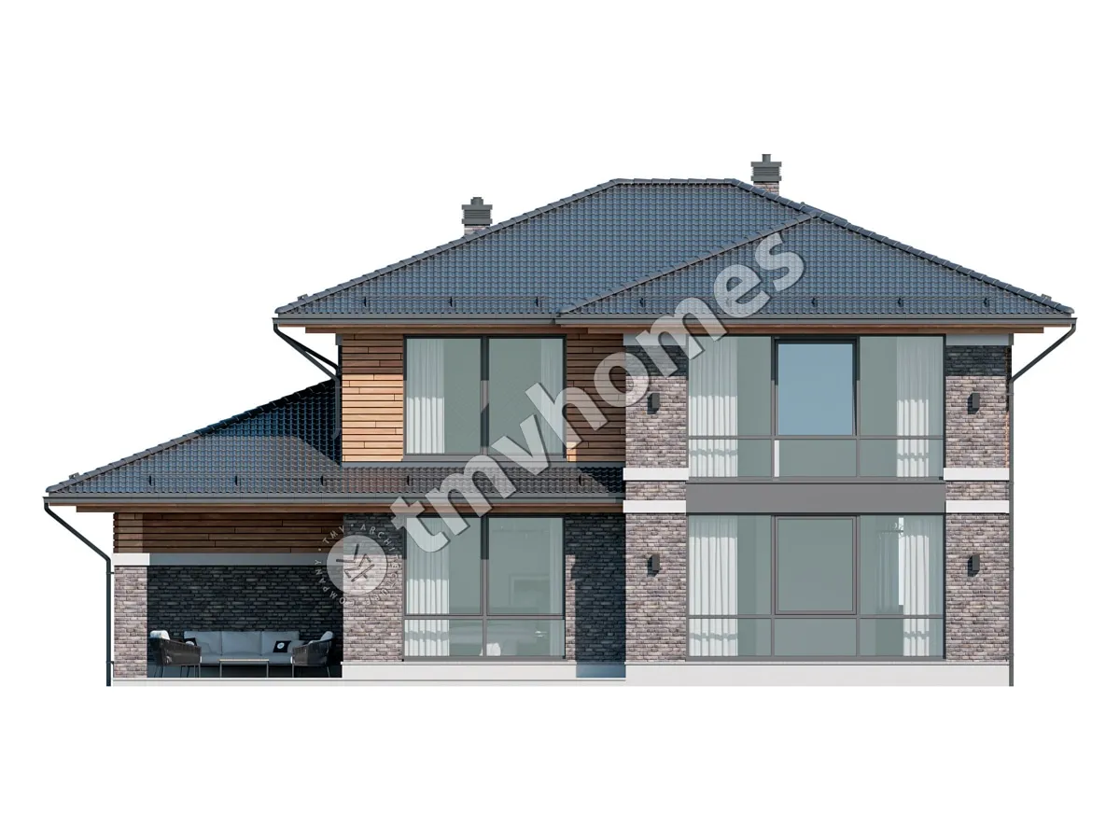
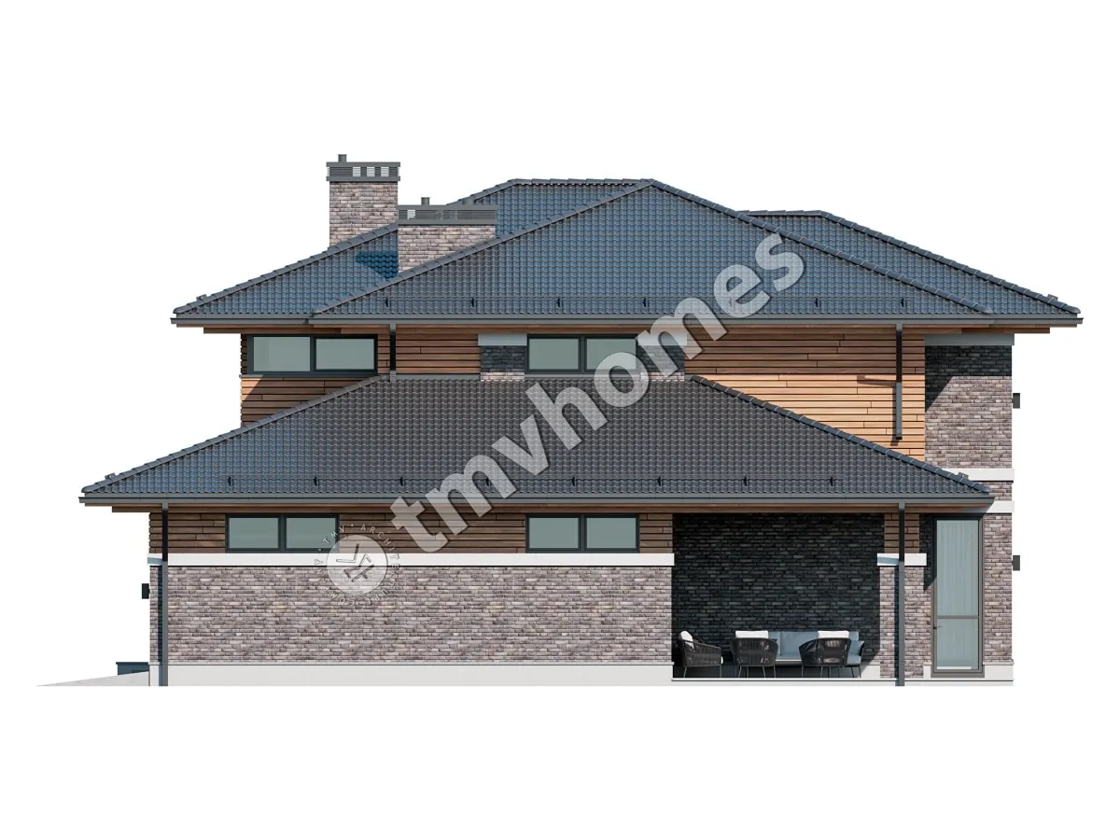
General characteristics
Total area 299.19 m2
Area without terraces 288.75 m2
1st floor area 174.38 m2
2nd floor area 124.81 m2
Living area 135.85 m2
Dimensions 16.53 x 15.89 m
1st floor height 3.00 - 3.30 m
2nd floor height 3.00 m
Building area 258.00 m2
Roof area 387.00 m2
Roof pitch 21 °
House height 9.13 m
Bedrooms 4
Bathrooms 3
Alteration are possible
Author's title TMV23L
Exterior walls
aerated concrete 400 mm + insulation 100 mm
Foundations
monolithic strip
Overlaps
reinforced concrete slab
Roofing material
metal tile
Didn't find a suitable project for yourself?
Order an individual project. Individual design allows you to build a house that first of all realizes your ideas and wishes

