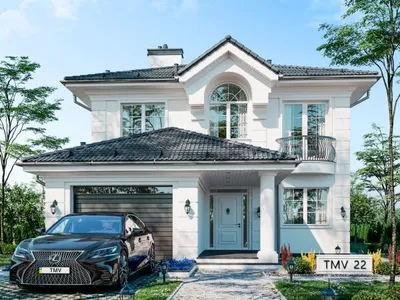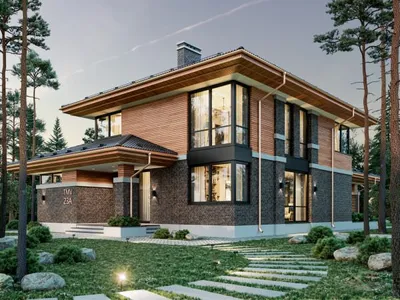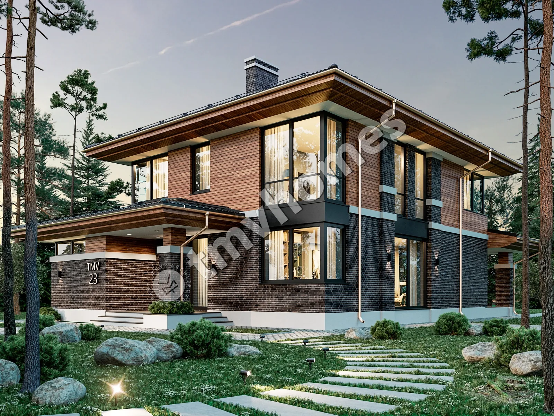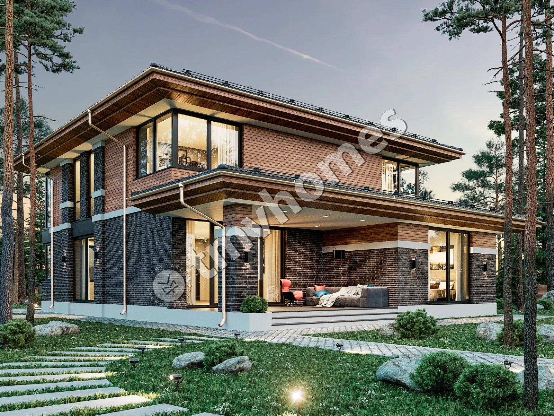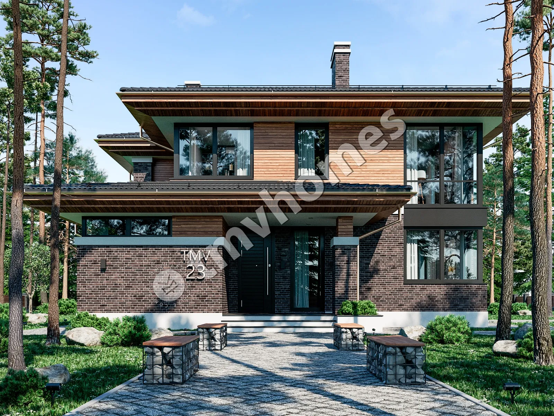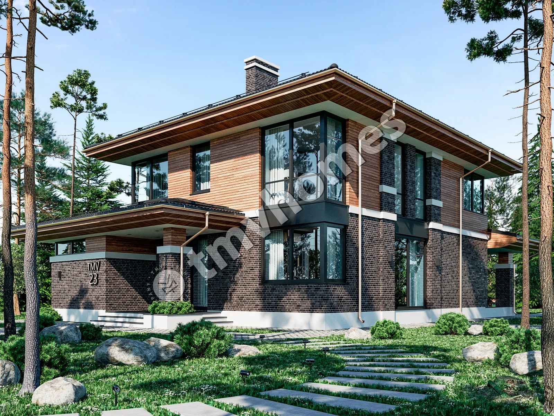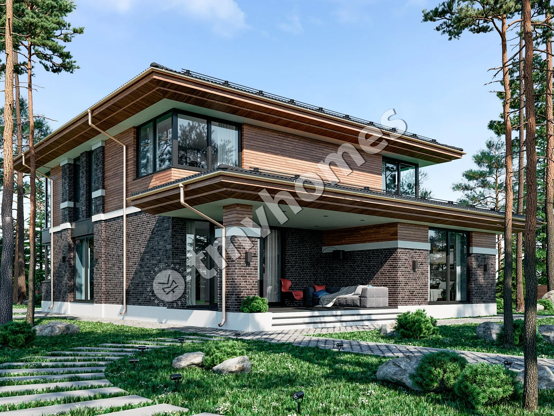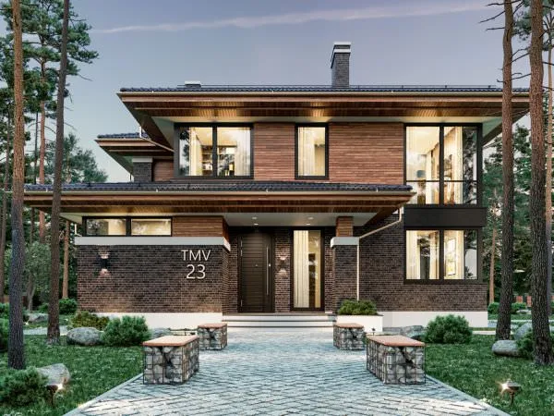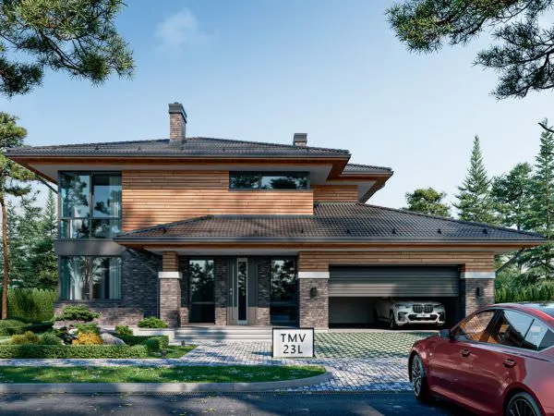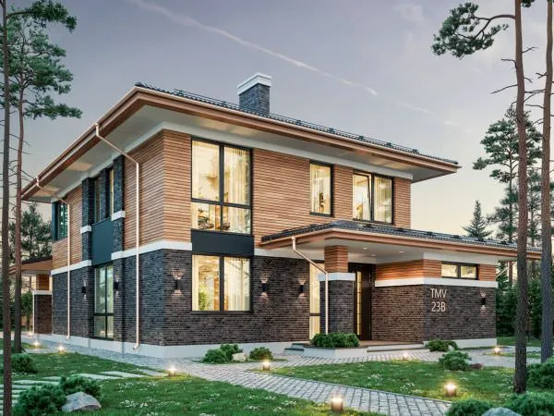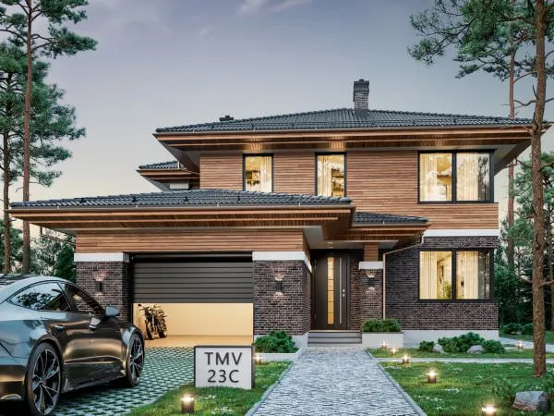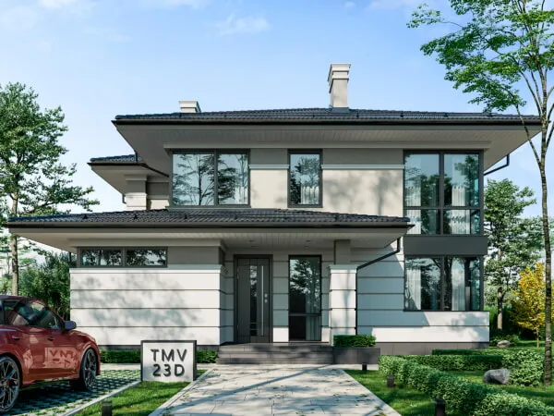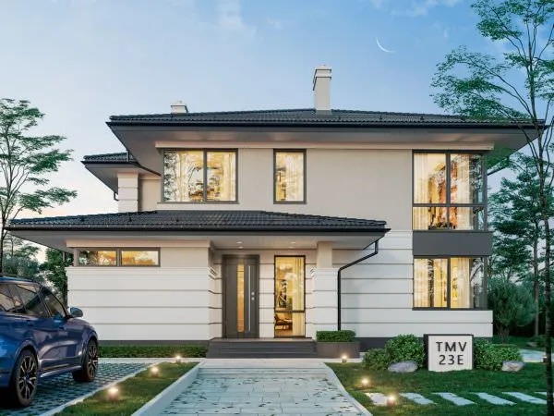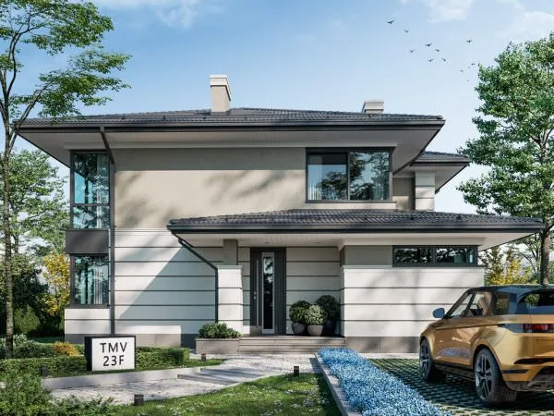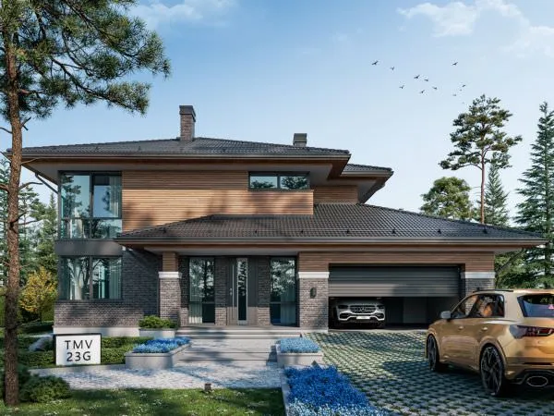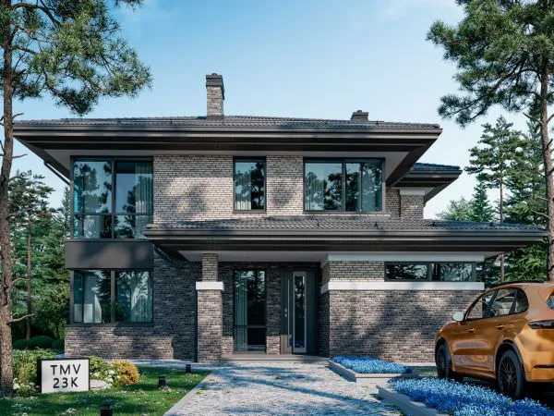Project TMV 23 - a comfortable two-storey house in Wright style with a terrace. Composition of the premises: entrance hall, hall, living room, kitchen-dining room, study, 3 bedrooms, 3 bathrooms, laundry room, dressing room, boiler room.
First floor plan
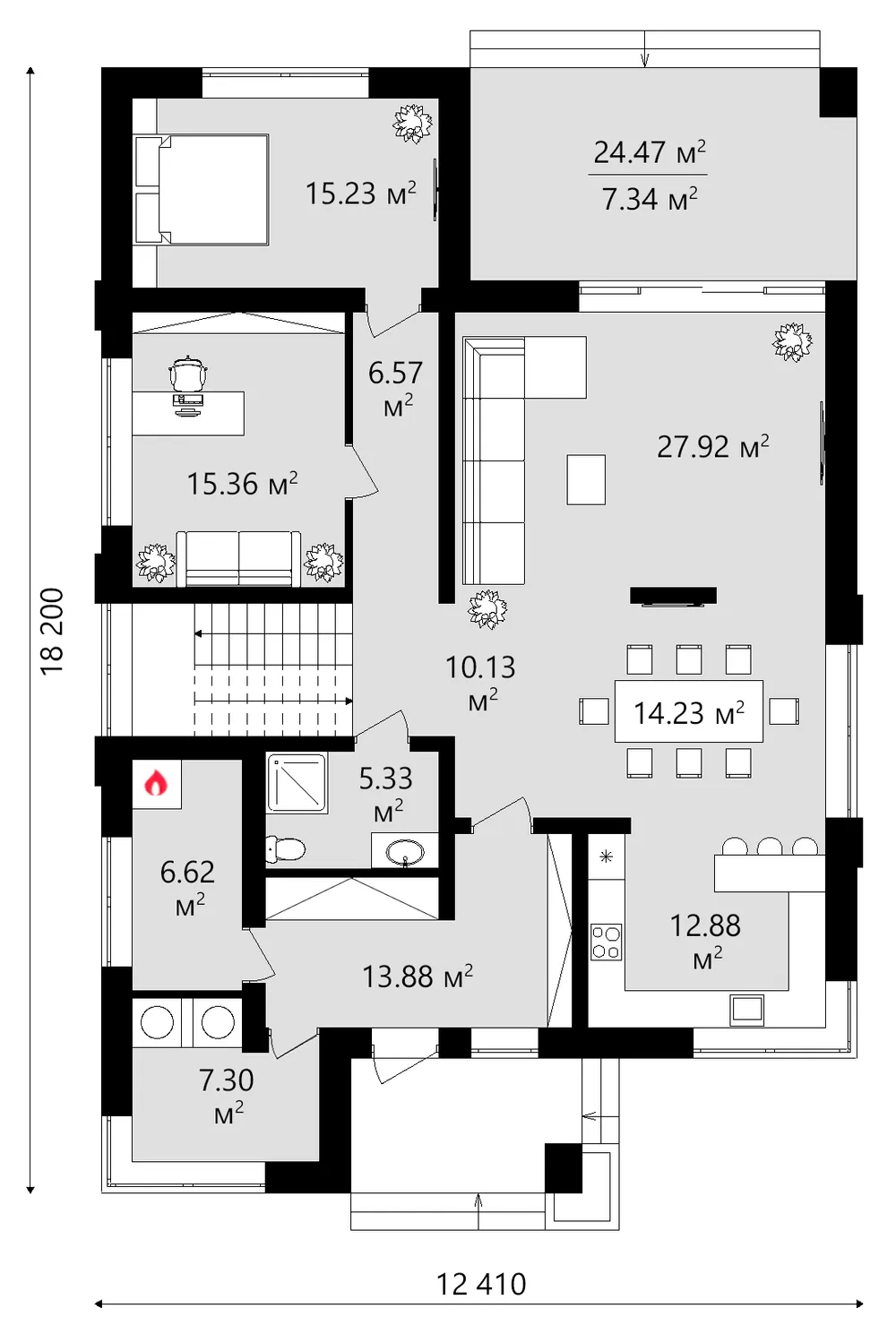
Second floor plan

Roof plan

Facades




General characteristics
Total area 256.40 m2
1st floor area 144.70 m2
2nd floor area 111.70 m2
Living area 115.50 m2
Dimensions 12.41 x 18.20 m
1st floor height 3.00 m
2nd floor height 3.00 m
Building area 220.30 m2
Roof area 344.46 m2
Roof pitch 14 - 21 °
House height 9.41 m
Bedrooms 5
Bathrooms 3
Alteration are possible
Author's title TMV23
Exterior walls
aerated concrete 400 mm + insulation 100 mm
Foundations
monolithic strip
Overlaps
reinforced concrete slab
Roofing material
metal tile
Didn't find a suitable project for yourself?
Order an individual project. Individual design allows you to build a house that first of all realizes your ideas and wishes

