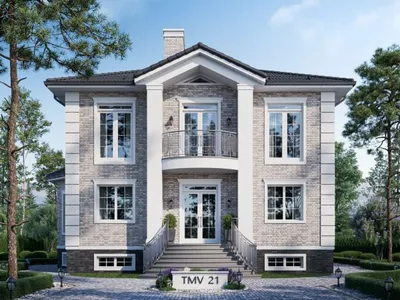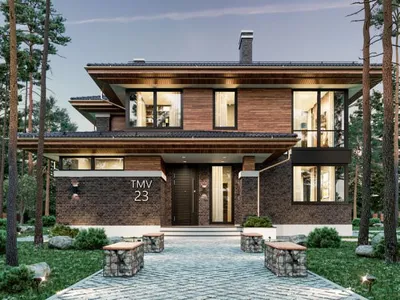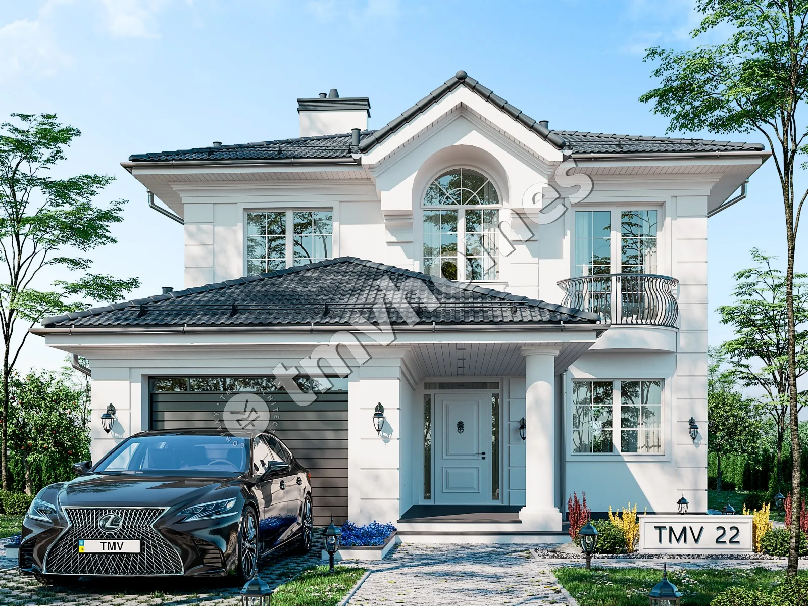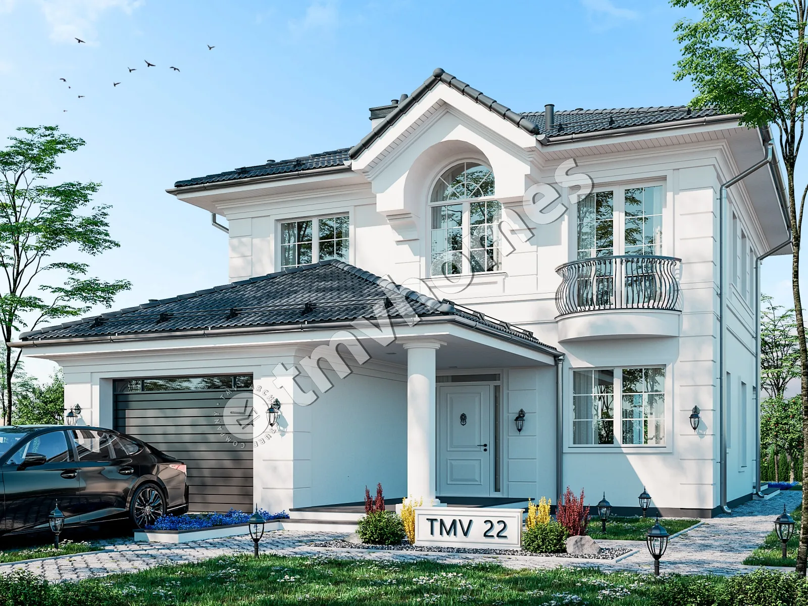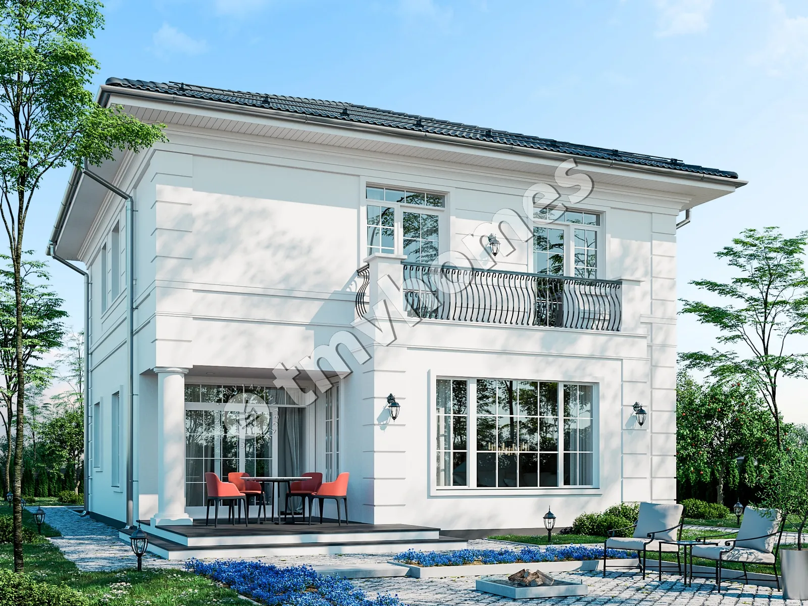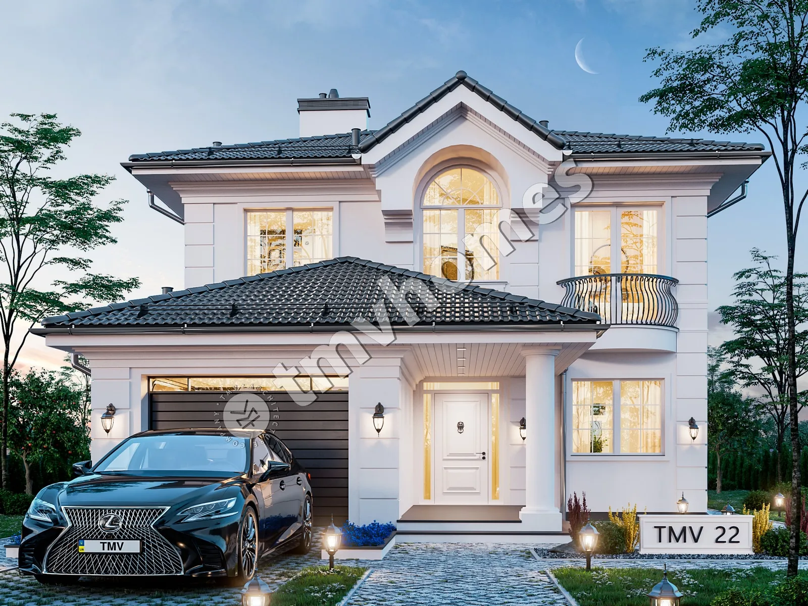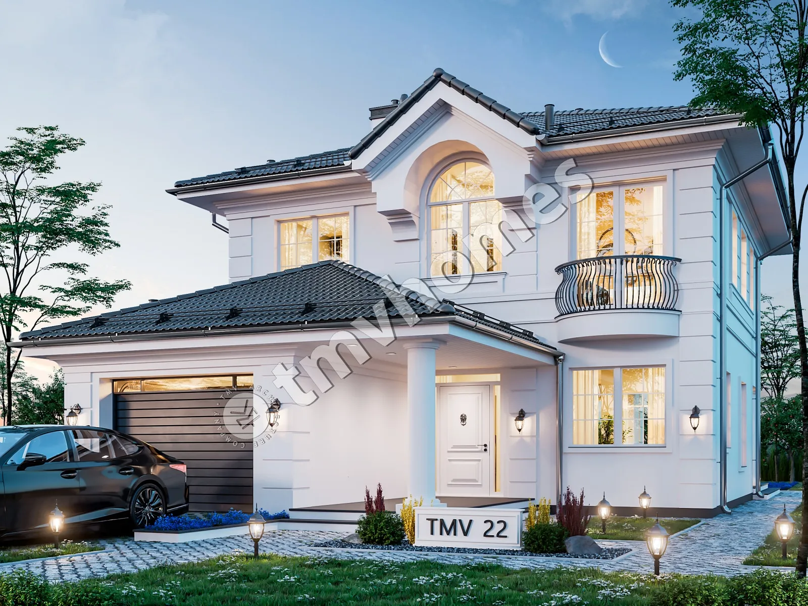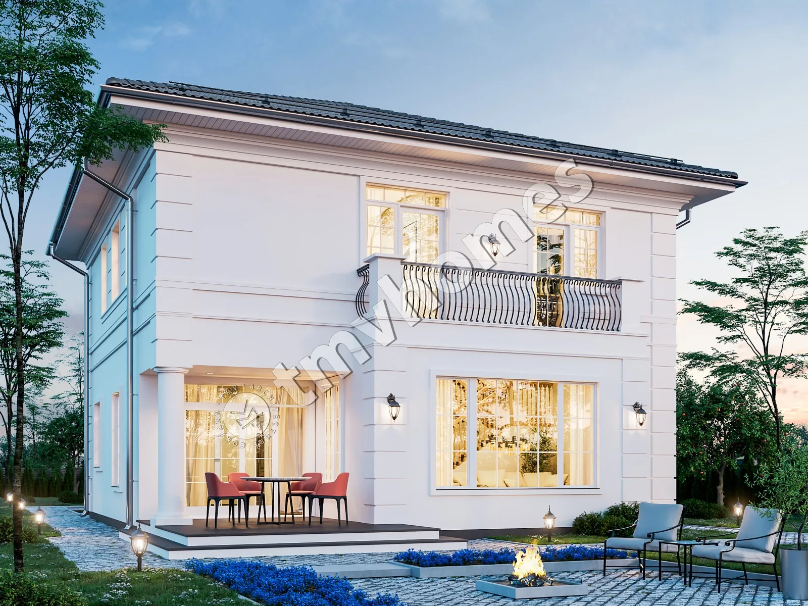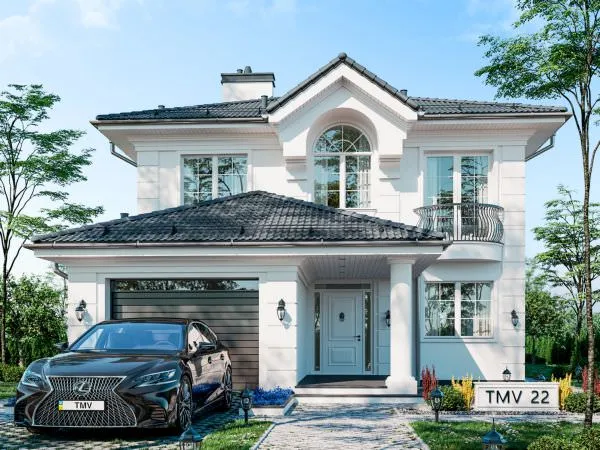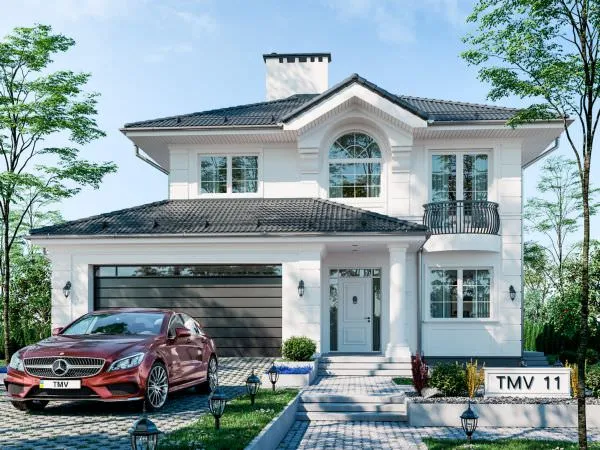Project TMV 22 - a classic two-storey mansion with a terrace and a garage for 1 car. Composition of the premises: entrance hall, kitchen-dining room, living room, 3 bedrooms, 2 bathrooms, dressing room, storage room, boiler room.
First floor plan
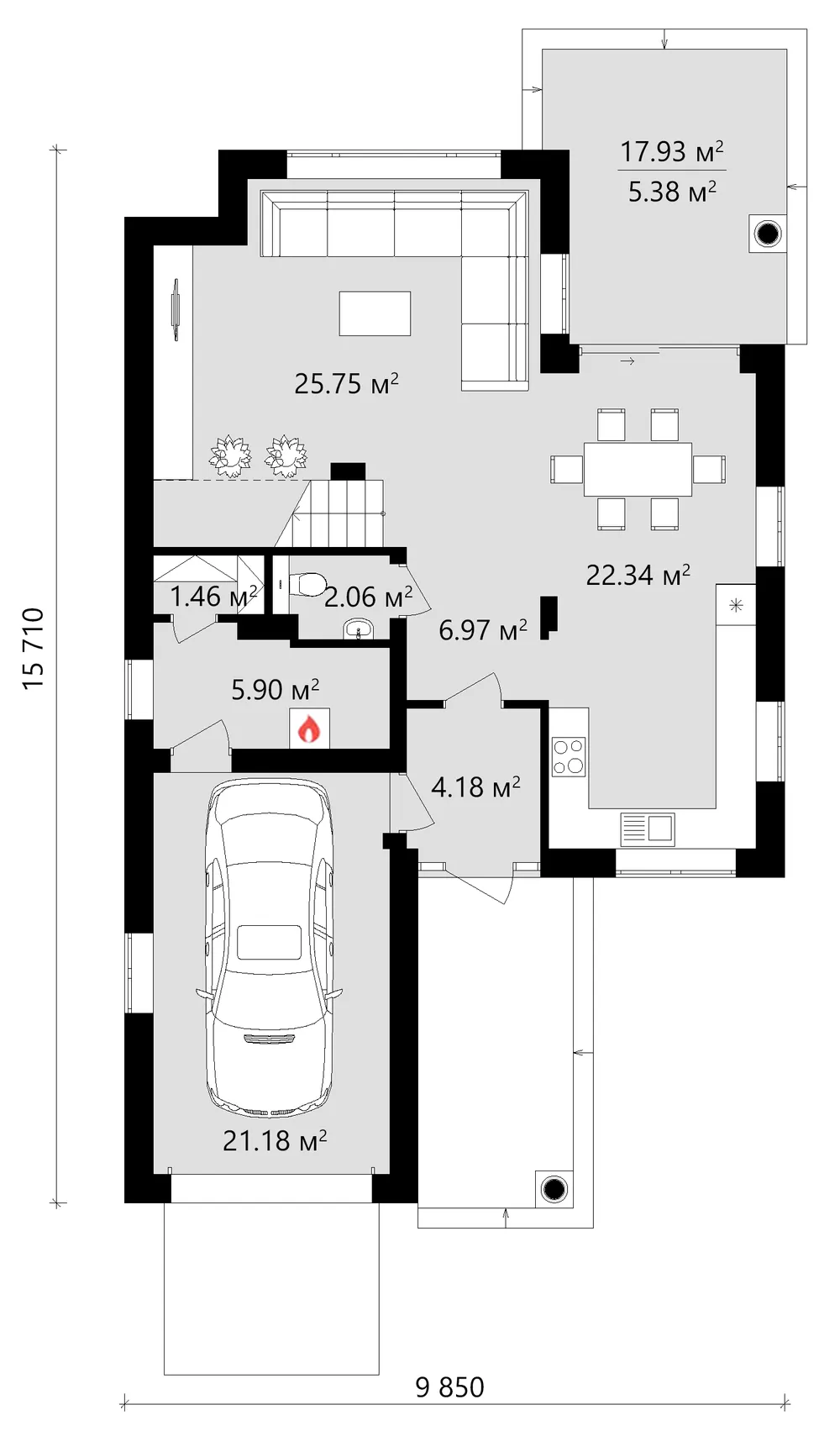
Second floor plan
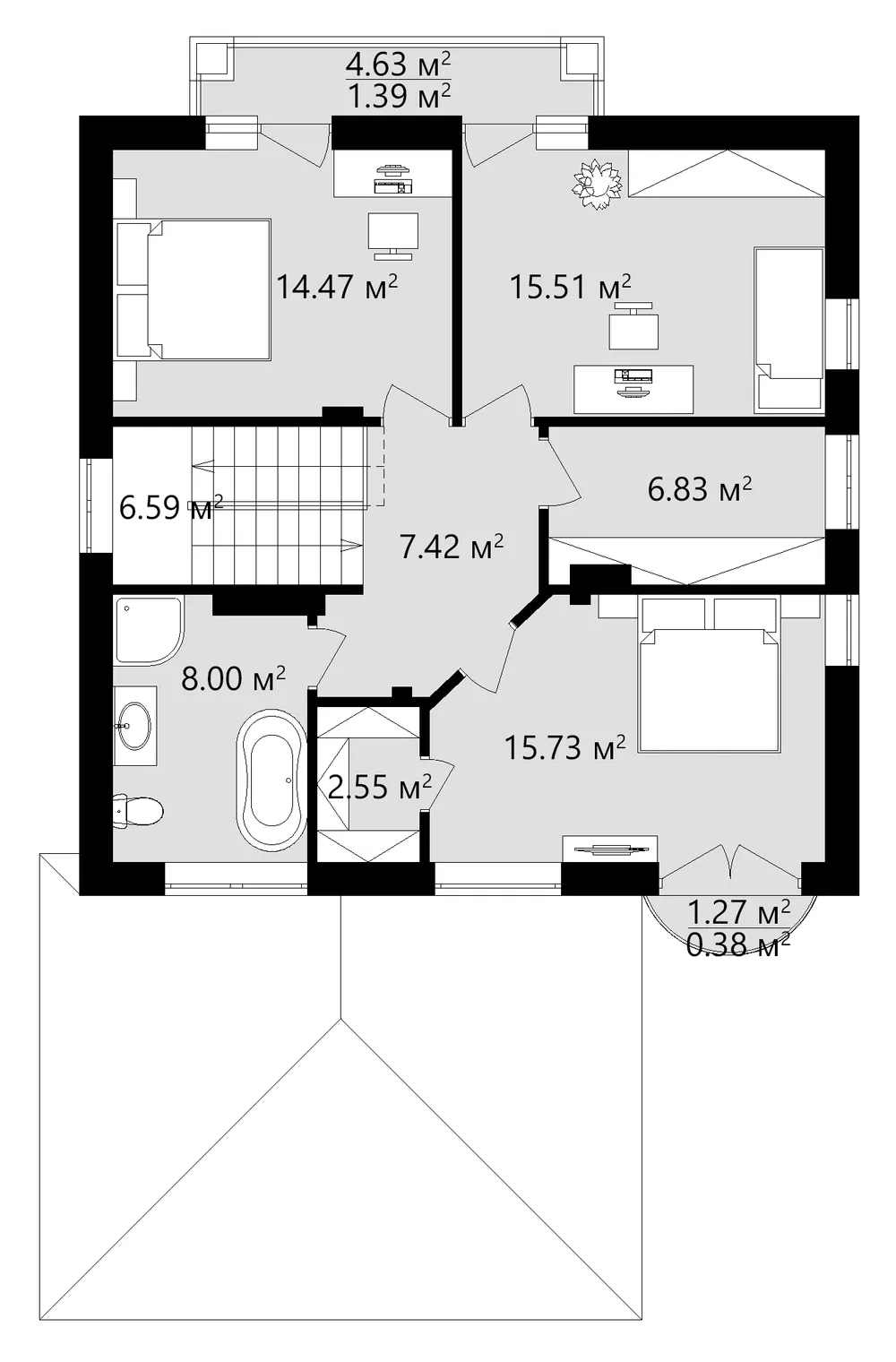
Roof plan
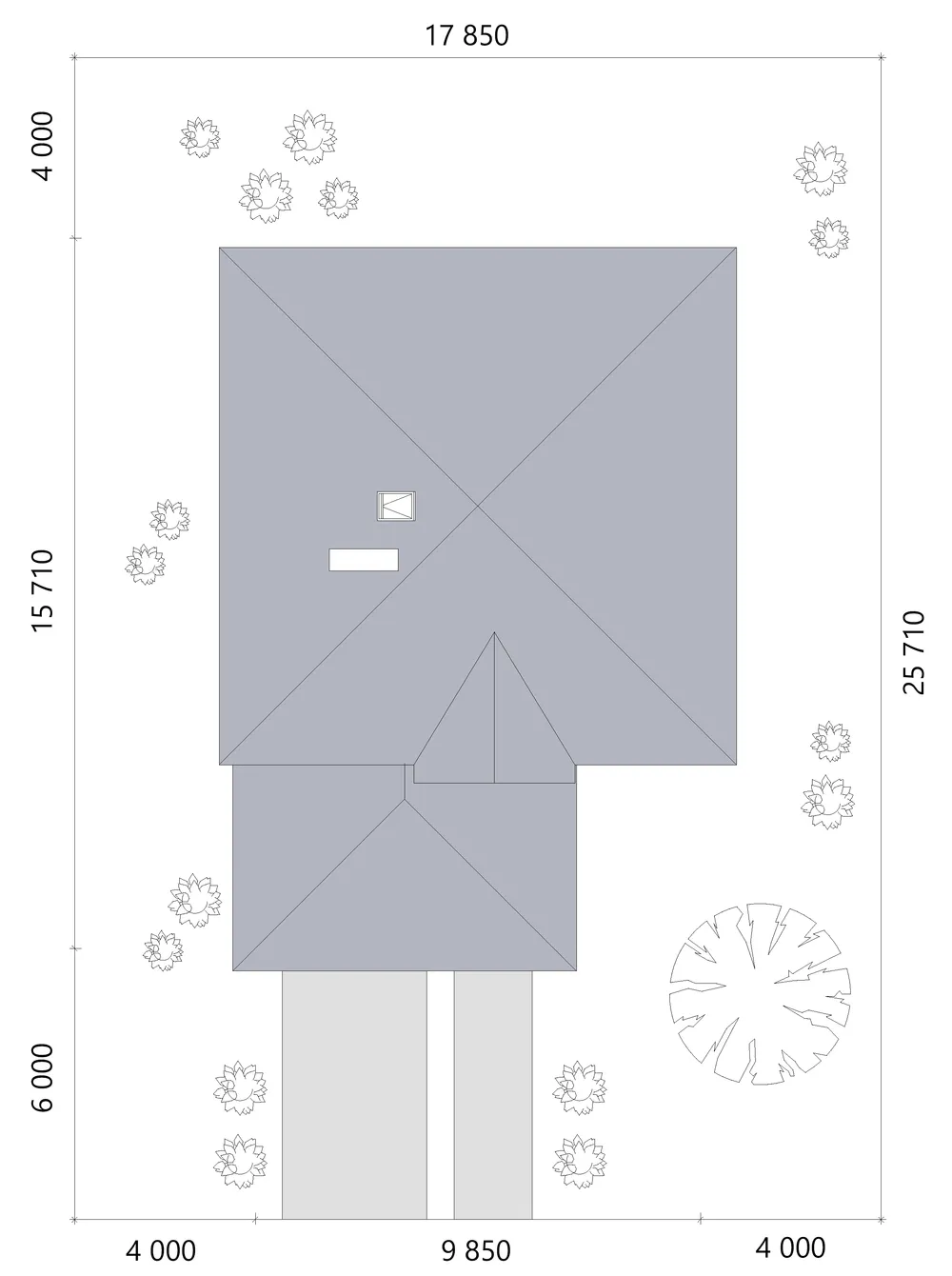
Facades
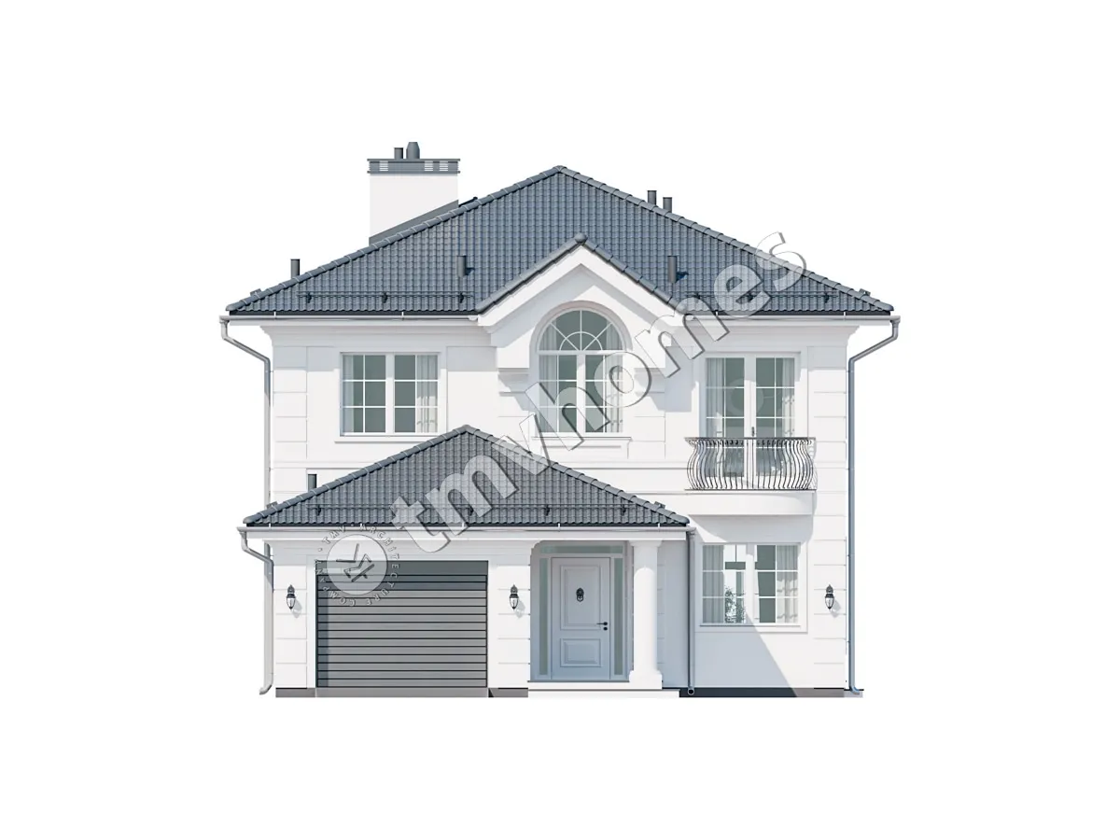
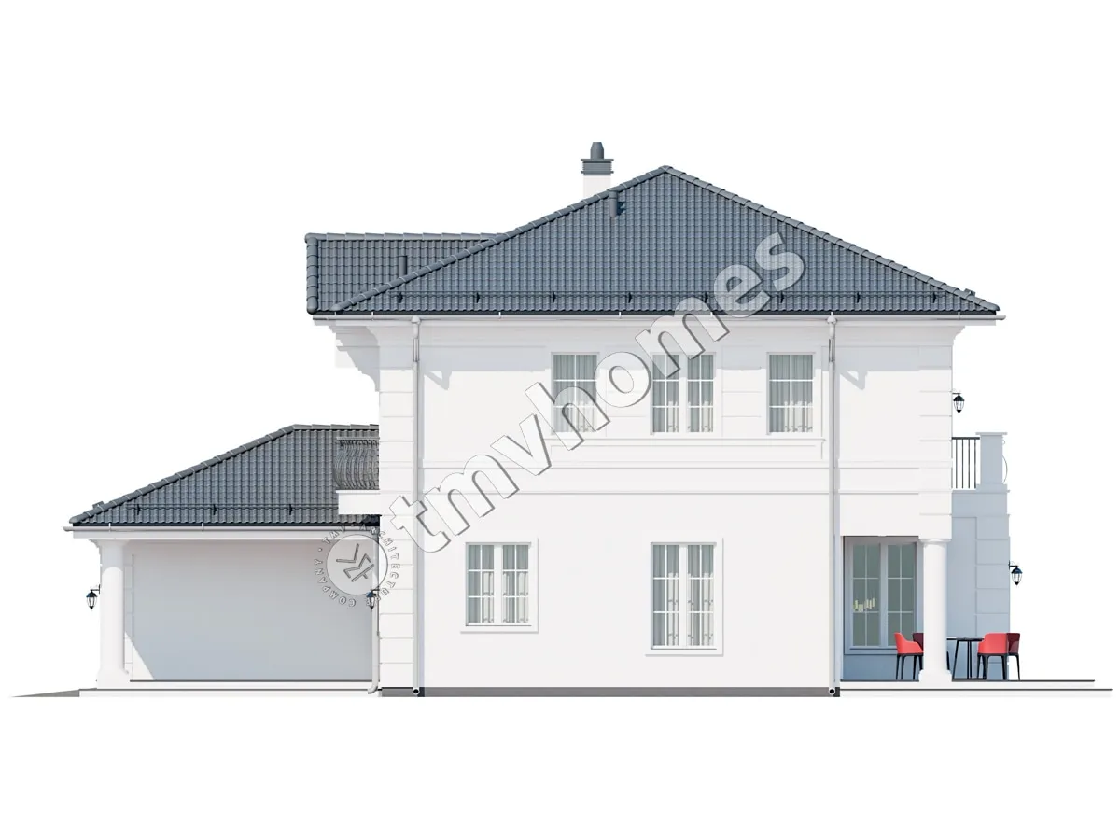
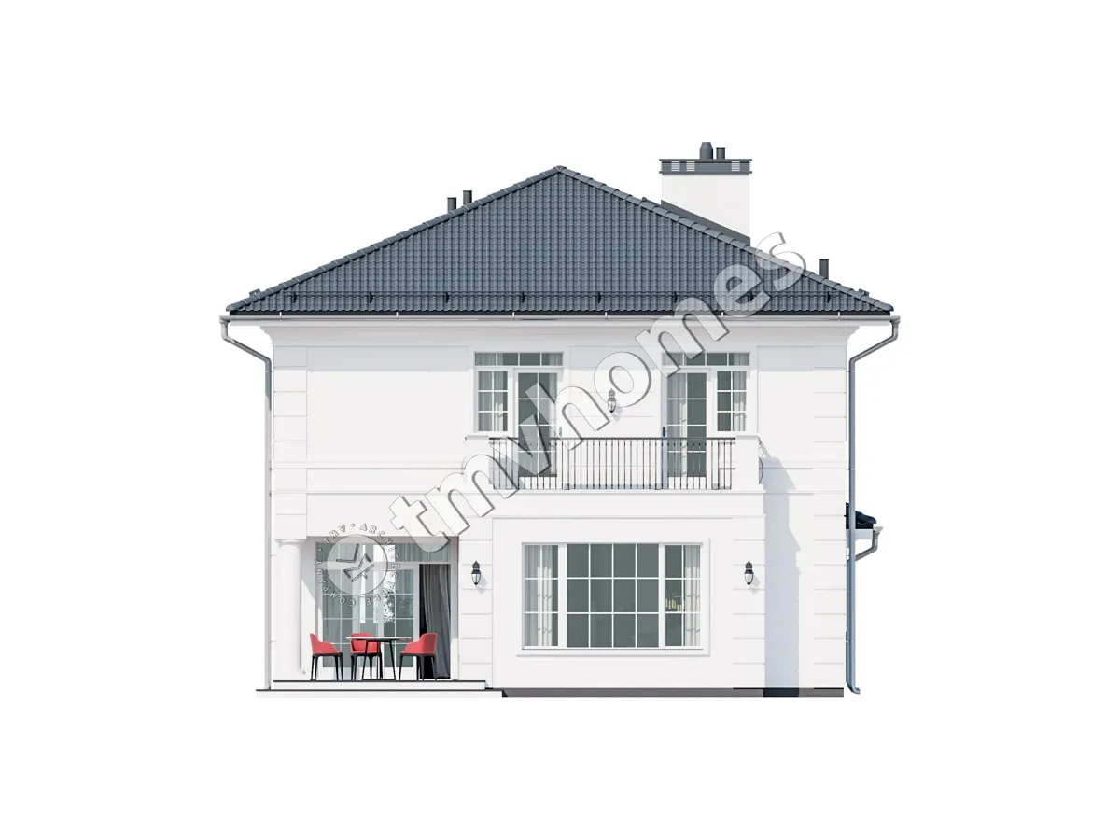
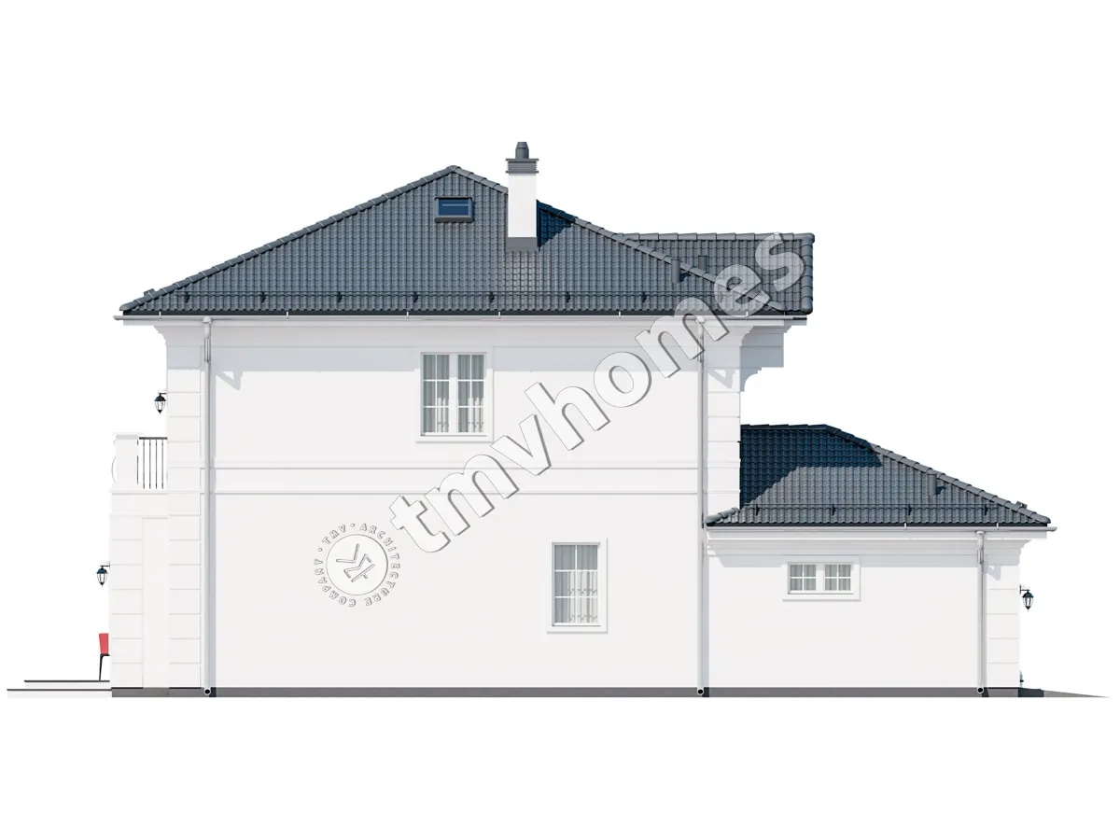
General characteristics
Total area 174.09 m2
1st floor area 95.22 m2
2nd floor area 78.87 m2
Living area 71.46 m2
Dimensions 9.85 x 15.71 m
1st floor height 3.00 m
2nd floor height 2.80 m
Building area 156.61 m2
Roof area 188.96 m2
Roof pitch 23 °
House height 9.14 m
Bedrooms 3
Bathrooms 2
Alteration are possible
Author's title TMV22
Exterior walls
aerated concrete 375 mm + insulation 50 mm
Foundations
monolithic strip
Overlaps
reinforced concrete slab
Roofing material
metal tile
Didn't find a suitable project for yourself?
Order an individual project. Individual design allows you to build a house that first of all realizes your ideas and wishes

