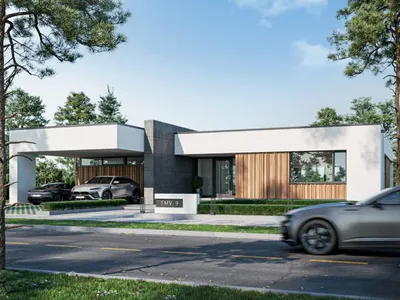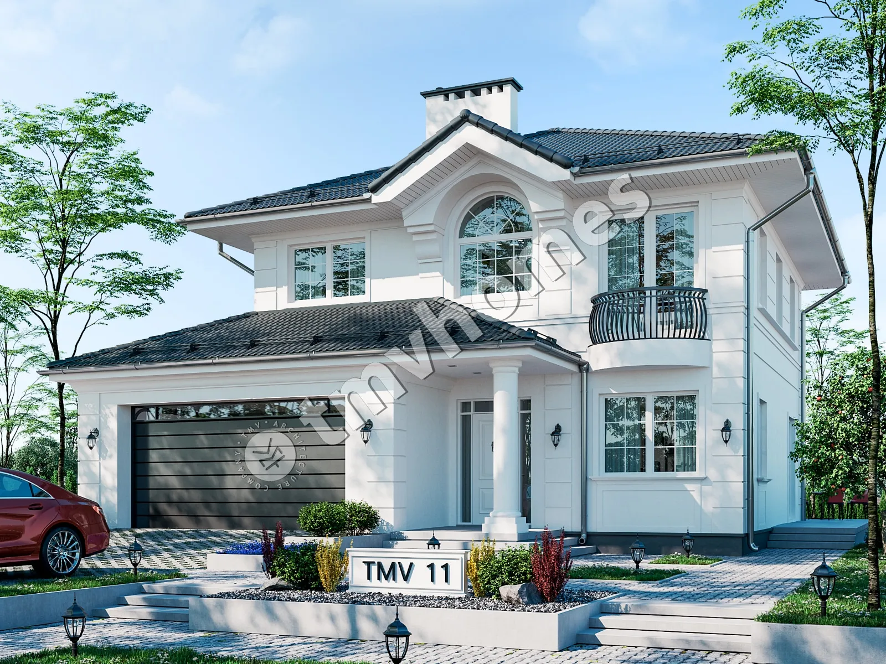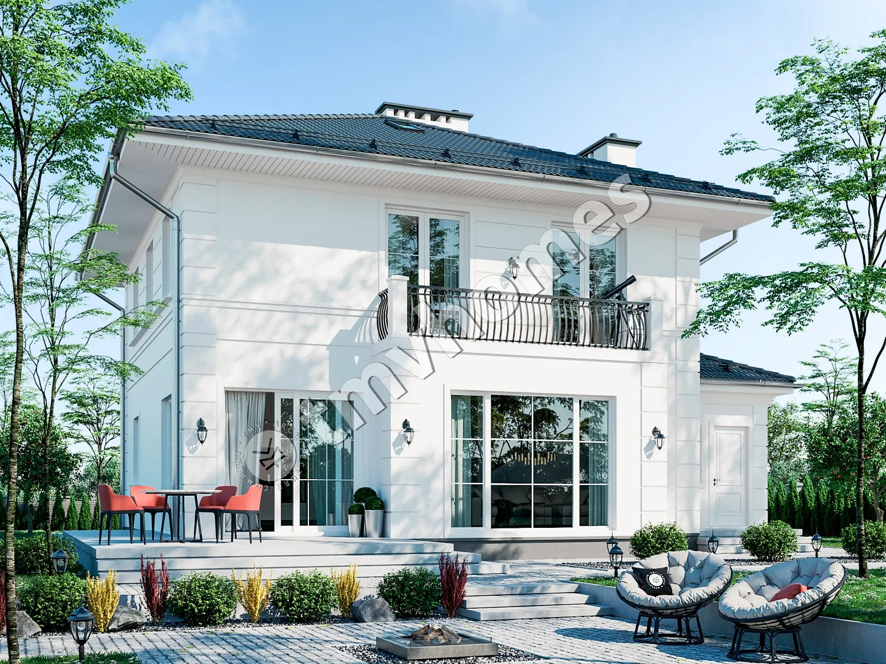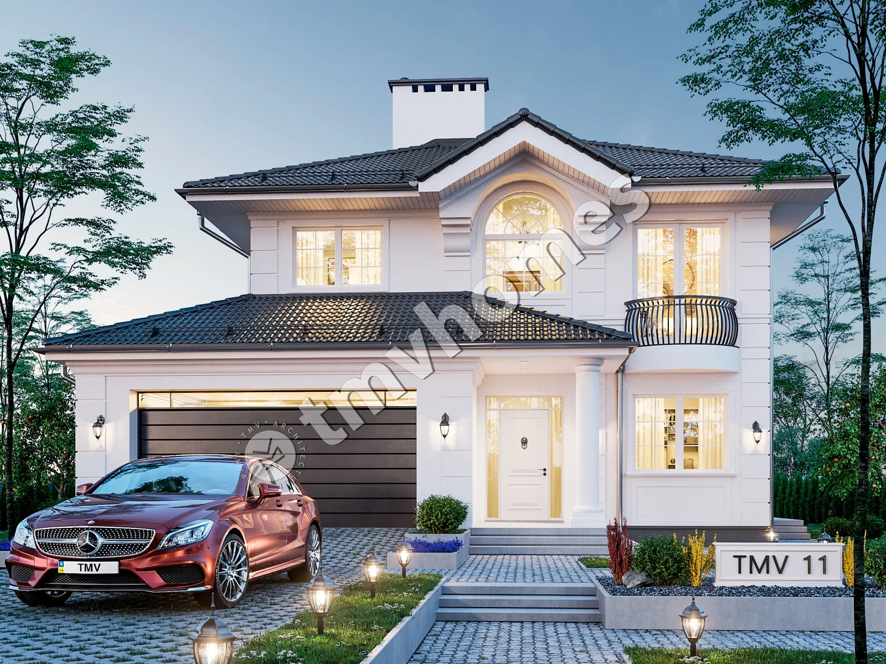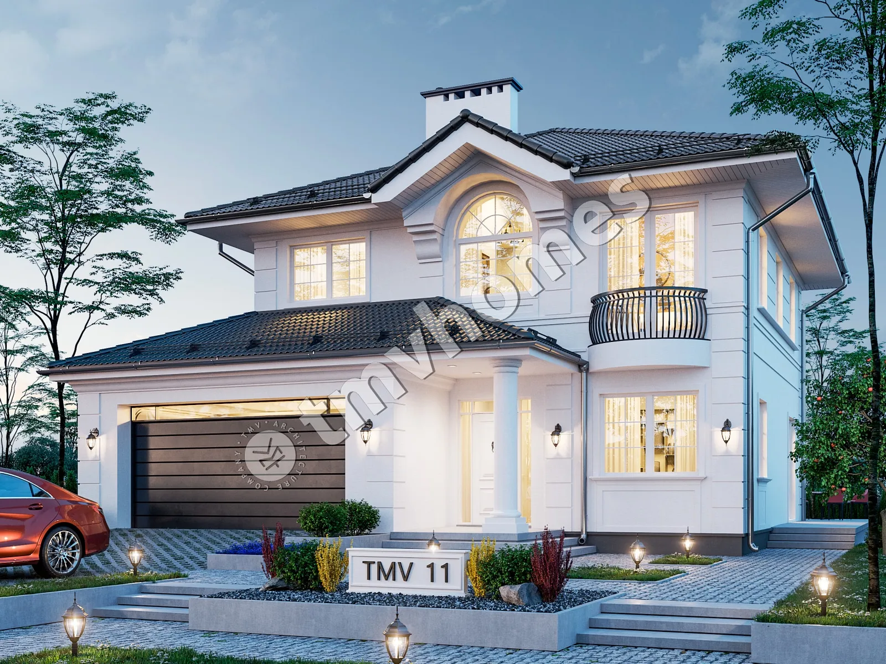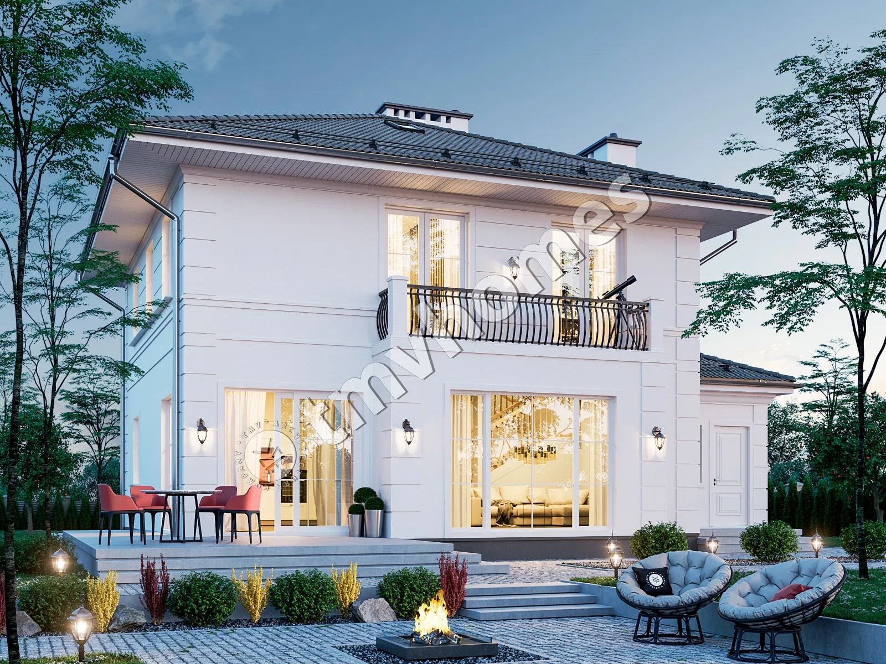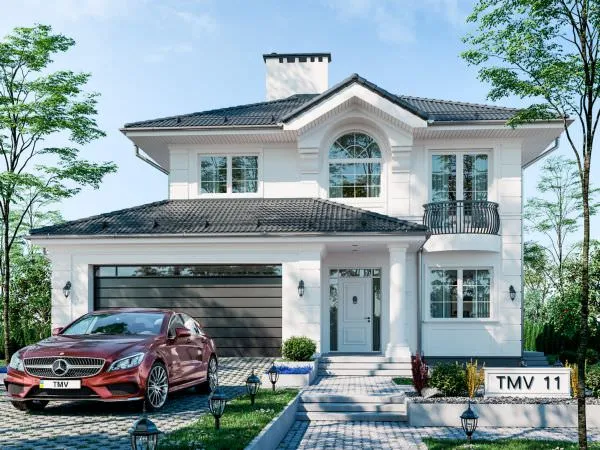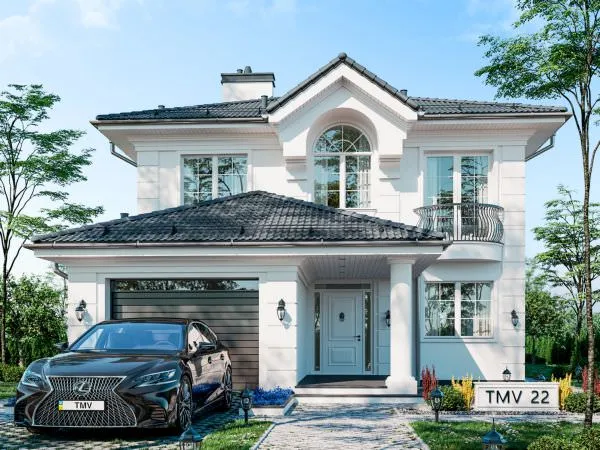Project TMV 11 - a classic two-storey mansion with a terrace and a garage for 2 cars. Composition of the premises: entrance hall, kitchen-dining room, living room, cabinet, 3 bedrooms, 3 bathrooms, dressing room, boiler room.
First floor plan

Second floor plan

Roof plan

Facades




General characteristics
Total area 199.48 m2
1st floor area 120.38 m2
2nd floor area 79.10 m2
Living area 81.00 m2
Dimensions 12.32 x 13.30 m
1st floor height 3.00 m
2nd floor height 2.80 m
Building area 217.87 m2
Roof area 214.14 m2
Roof pitch 25 °
House height 9.52 m
Bedrooms 4
Bathrooms 3
Alteration are possible
Author's title TMV11
Exterior walls
aerated concrete 375 mm + insulation 50 mm
Foundations
monolithic strip
Overlaps
reinforced concrete slabs
Roofing material
ceramic tile
Didn't find a suitable project for yourself?
Order an individual project. Individual design allows you to build a house that first of all realizes your ideas and wishes

