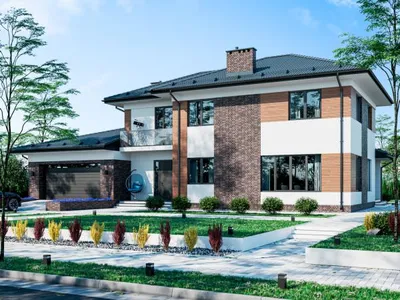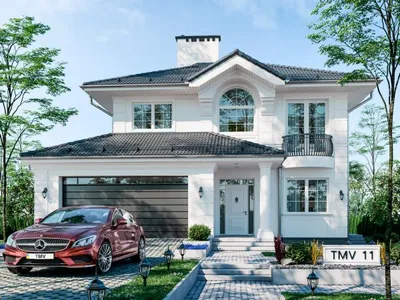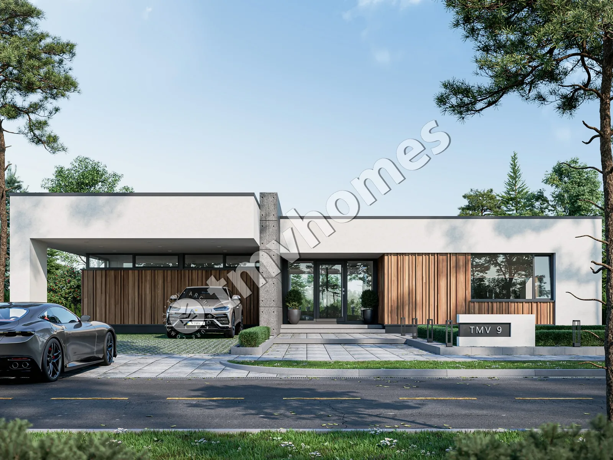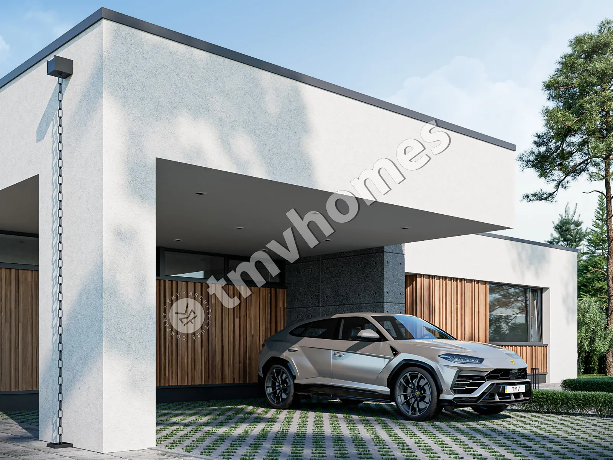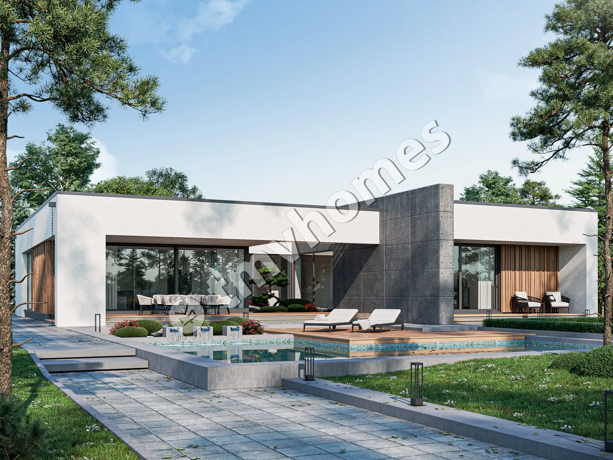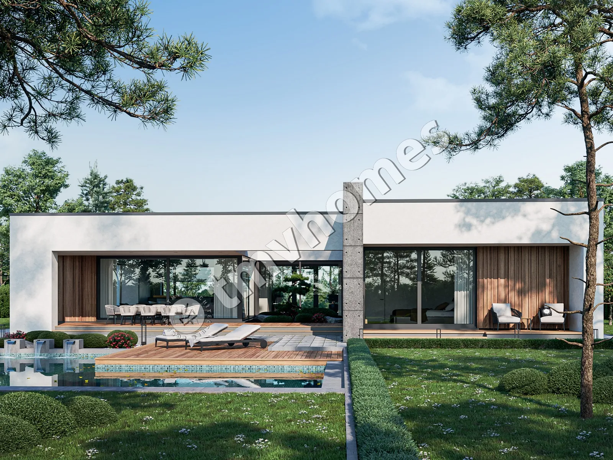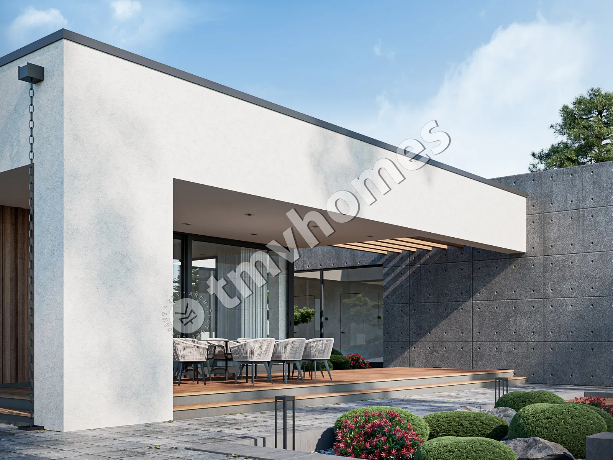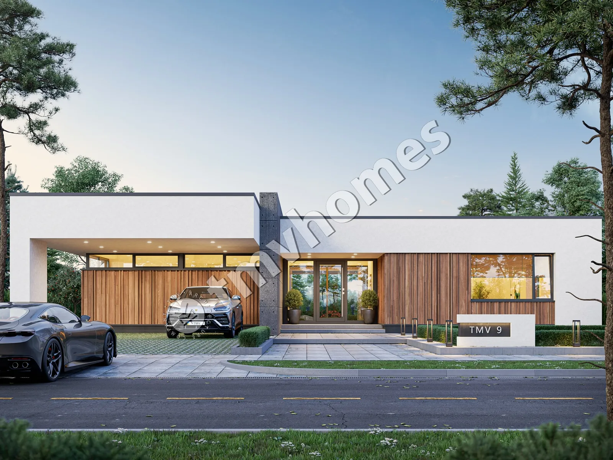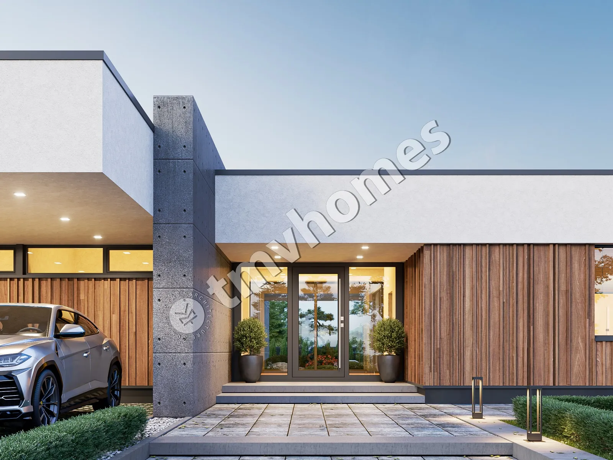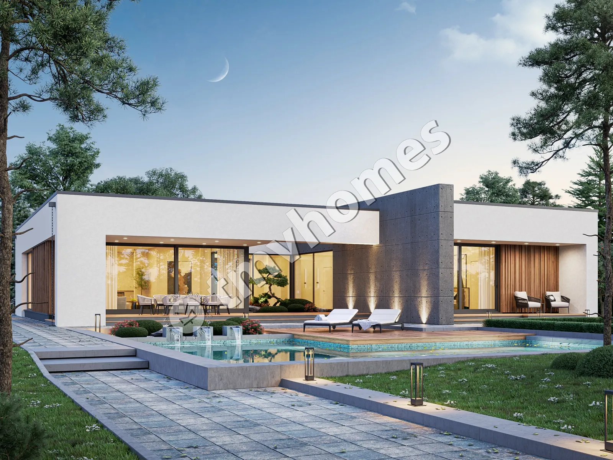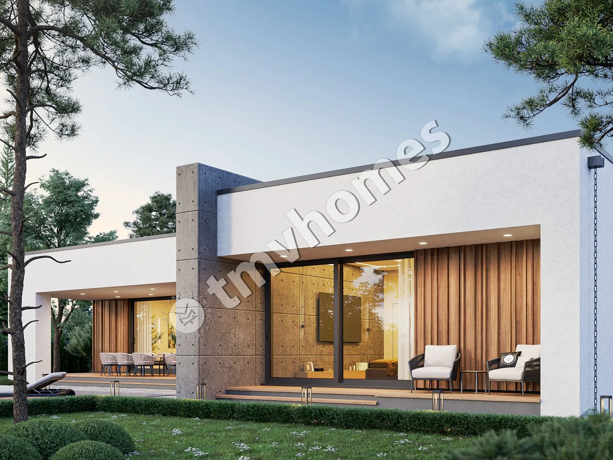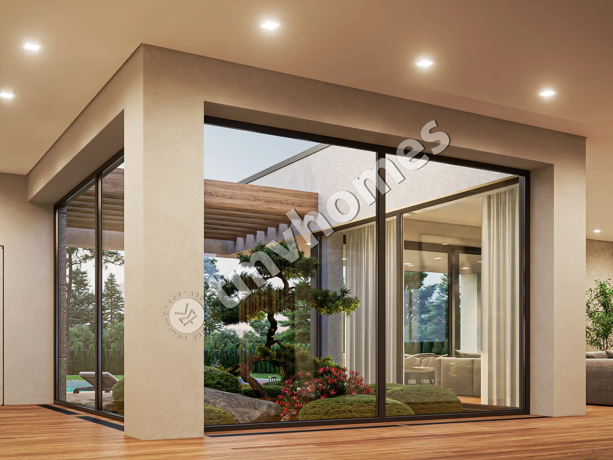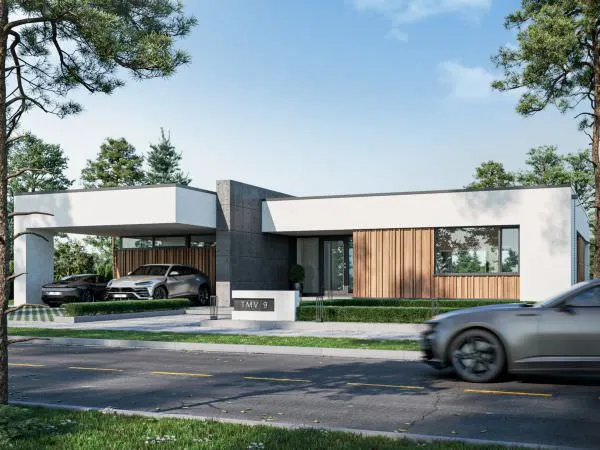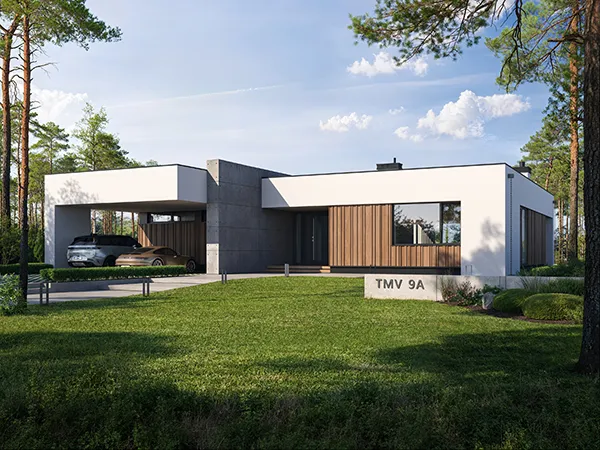Project TMV 9 - a modern one-storey high-tech house with a flat roof, a terrace and a carport for 2 cars. Composition of the premises: hall, kitchen-dining room, living room, 3 bedrooms, 3 bathrooms, dressing room, storage room, boiler room.
First floor plan

Roof plan

Facades




General characteristics
Total area 223.76 m2
1st floor area 223.76 m2
Living area 112.80 m2
Dimensions 20.00 x 26.31 m
1st floor height 3.10 m
Building area 394.64 m2
Roof area 317.89 m2
Roof pitch 1.5 °
House height 4.54 m
Bedrooms 3
Bathrooms 3
Alteration are possible
Author's title TMV9
Exterior walls
aerated concrete 400 mm + insulation 100 mm
Foundations
monolithic strip
Overlaps
reinforced concrete slab
Roofing material
PVC membrane
Didn't find a suitable project for yourself?
Order an individual project. Individual design allows you to build a house that first of all realizes your ideas and wishes

