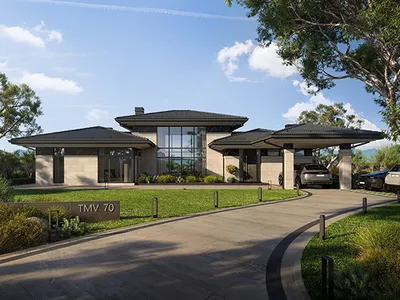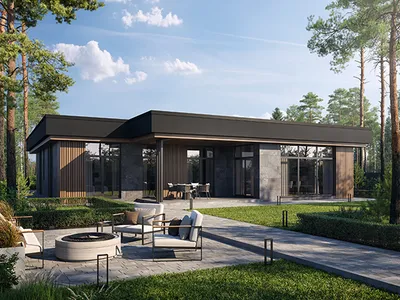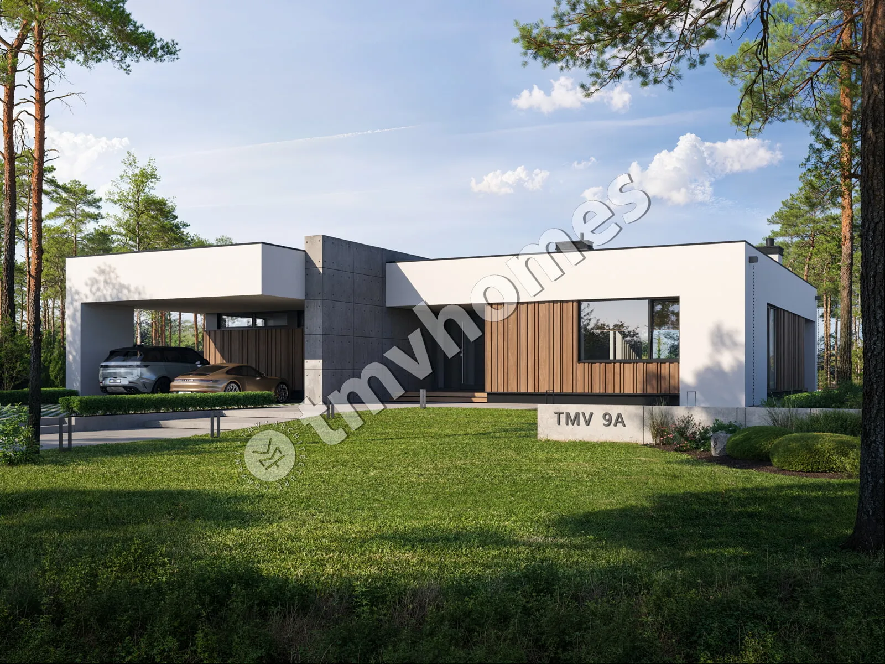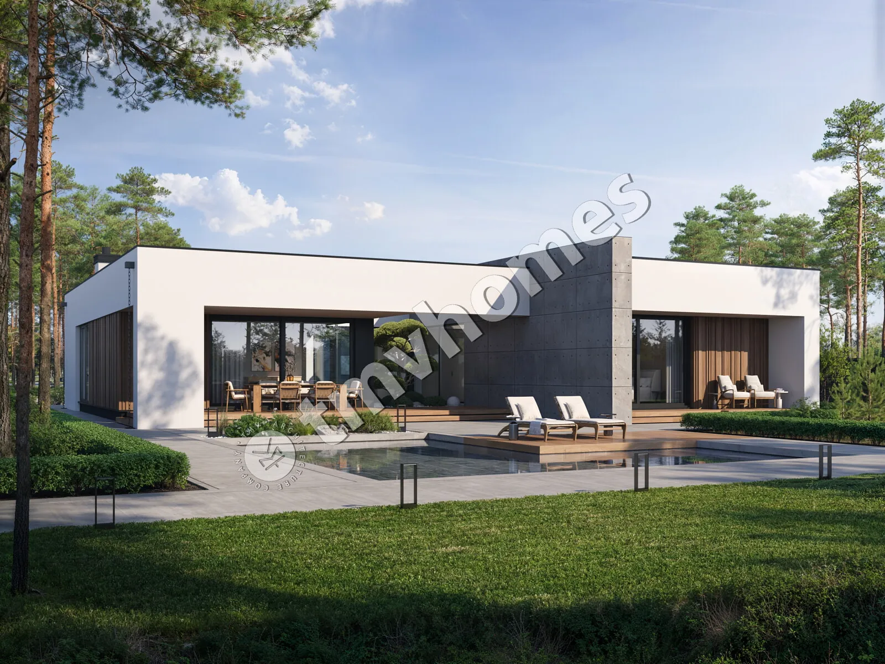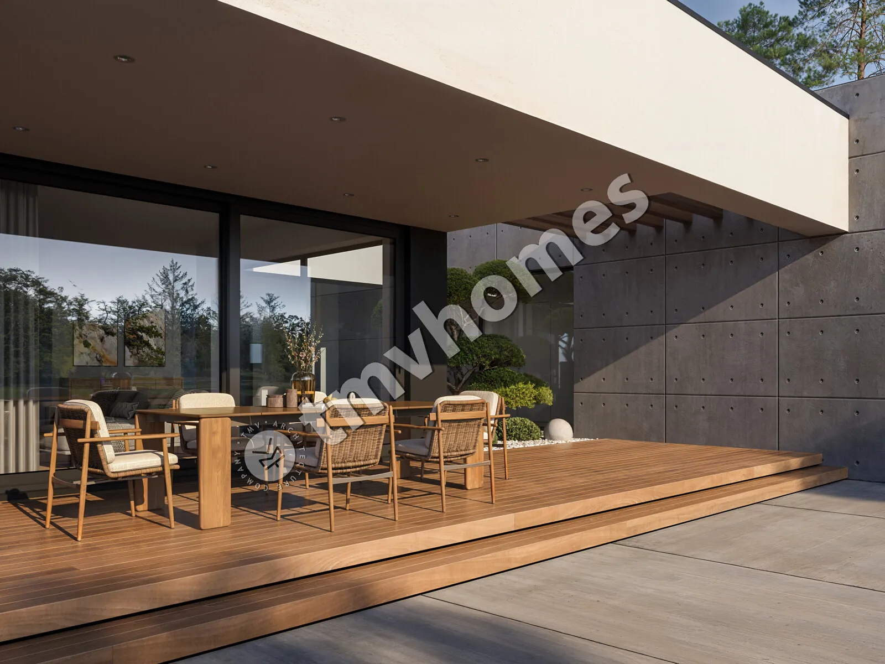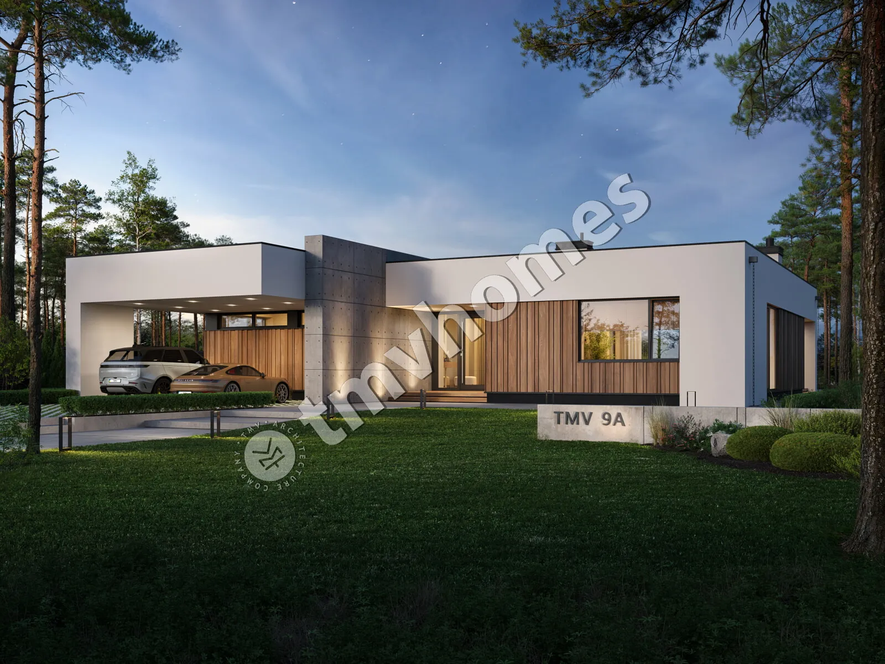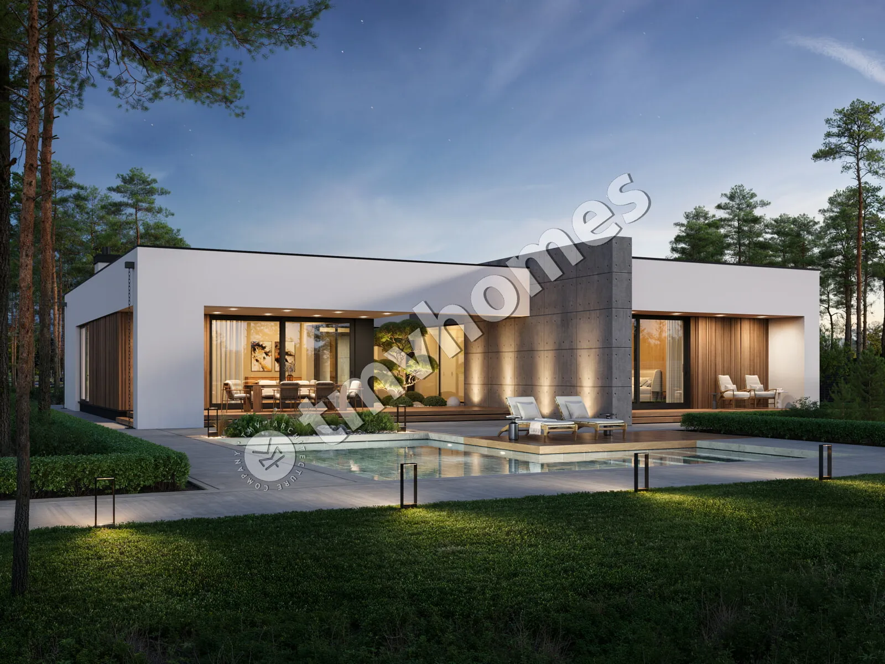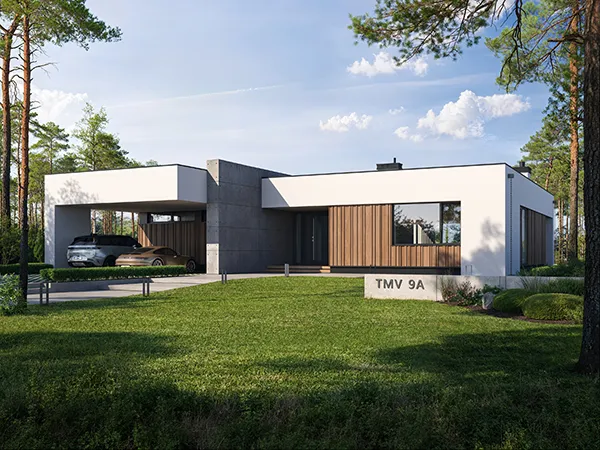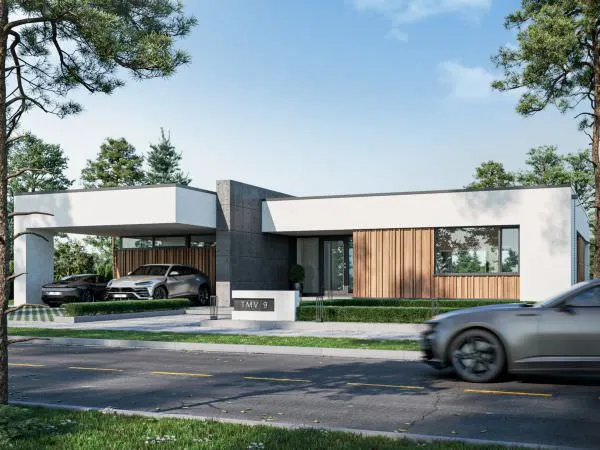Basement plan
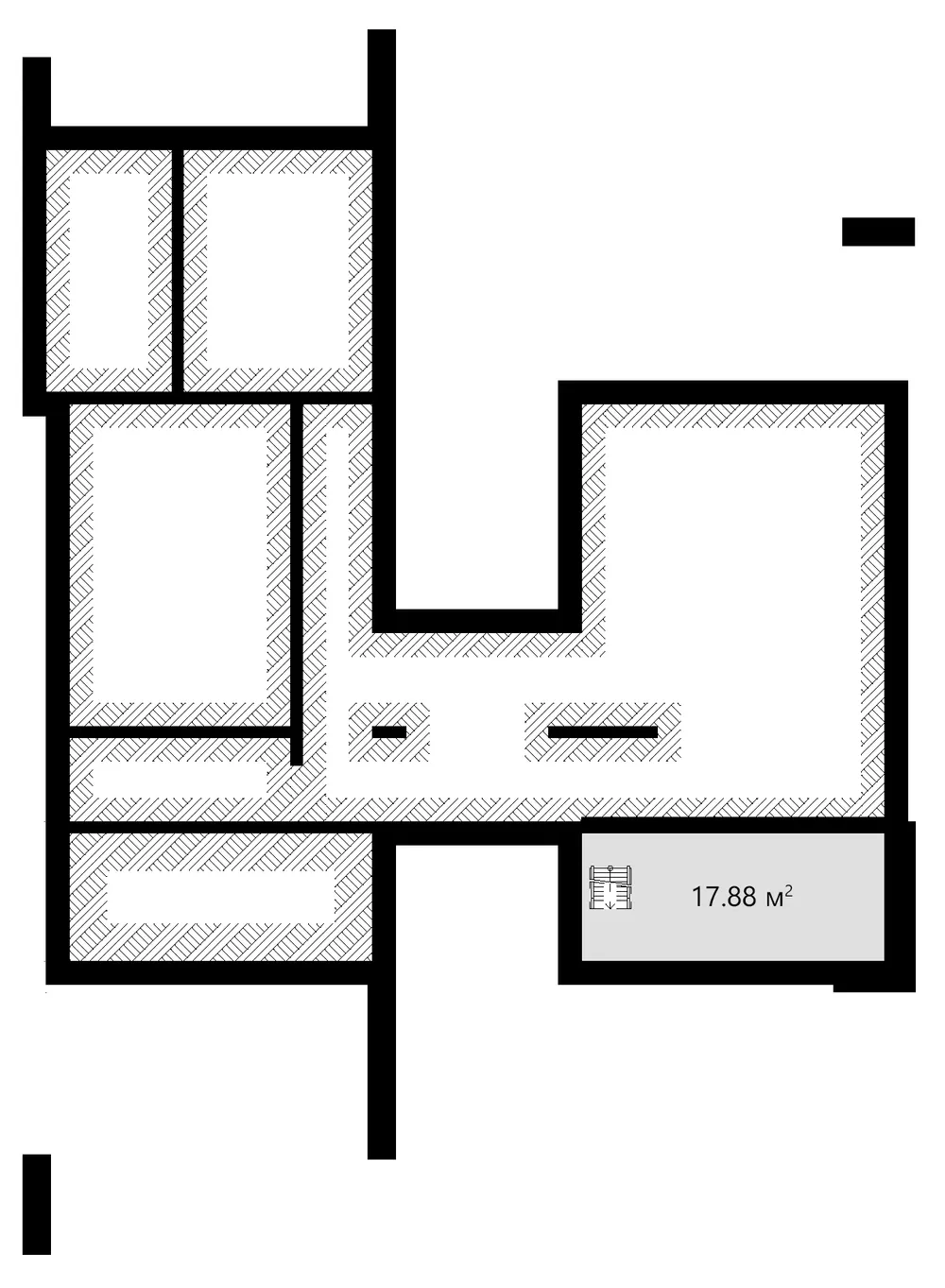
First floor plan
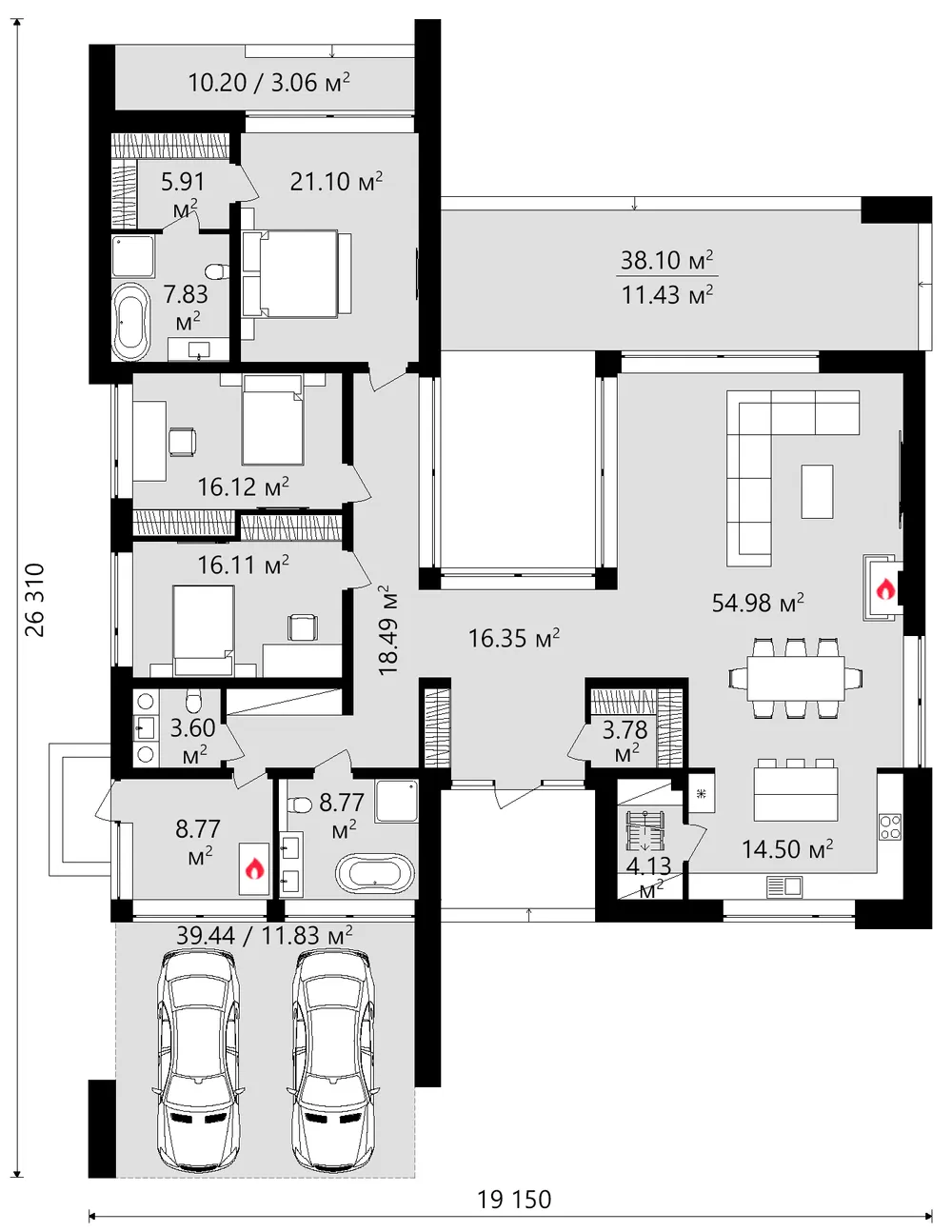
Roof plan
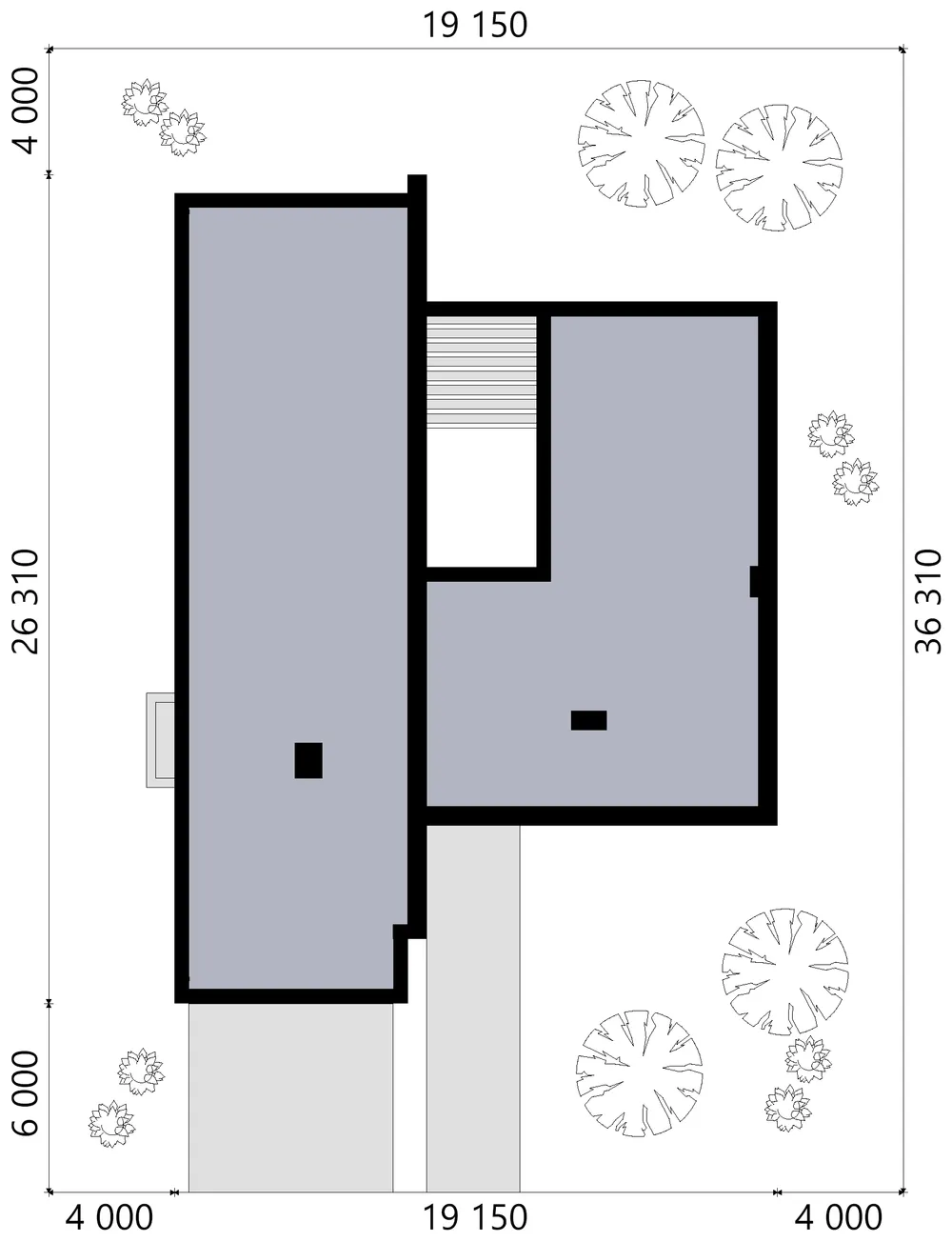
Facades
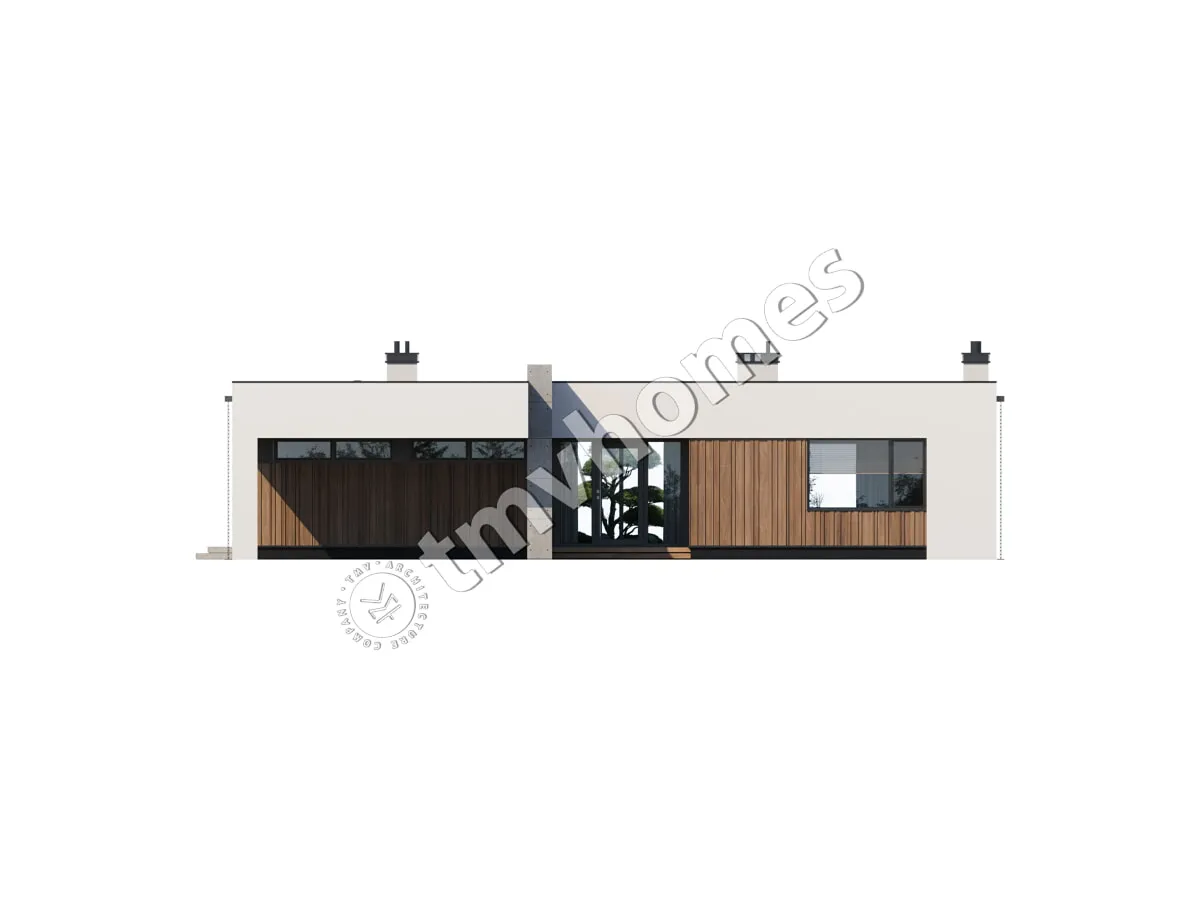
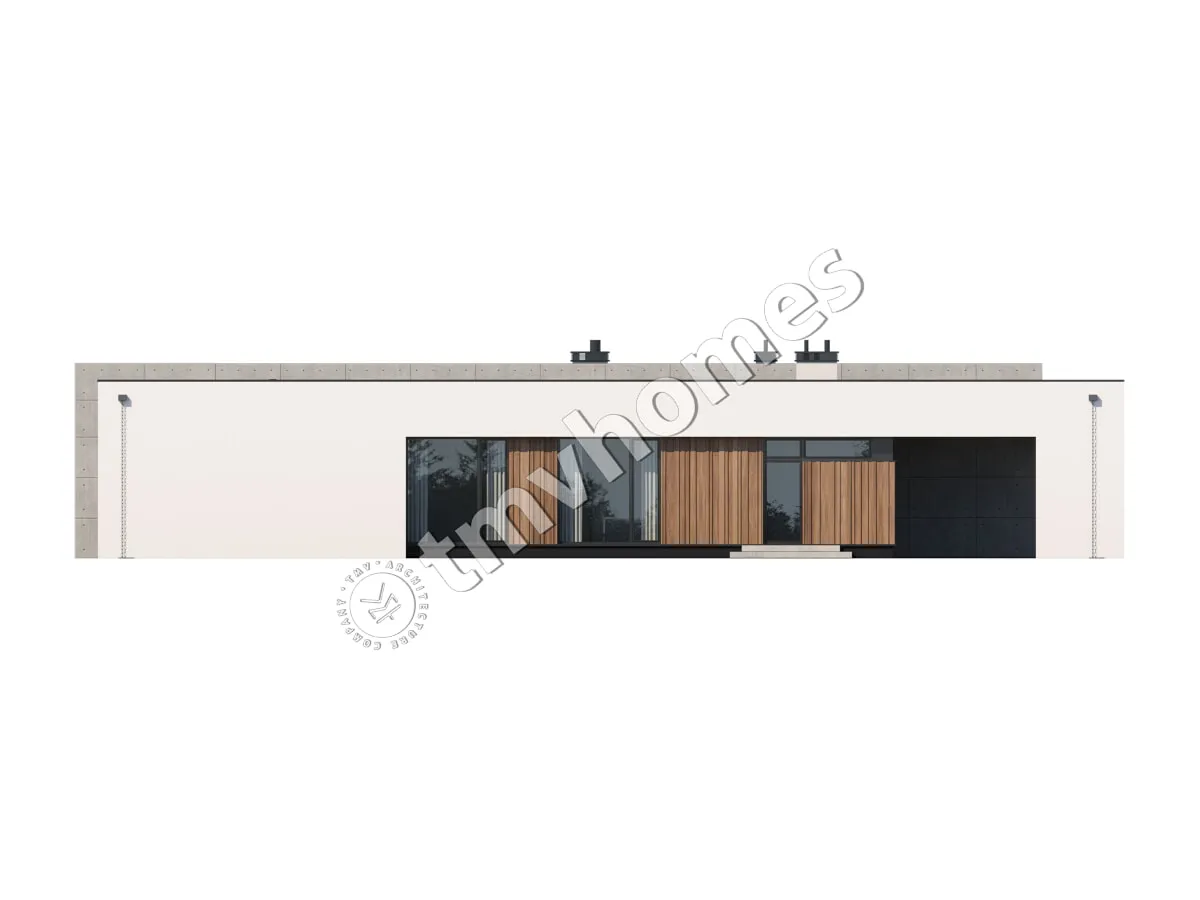
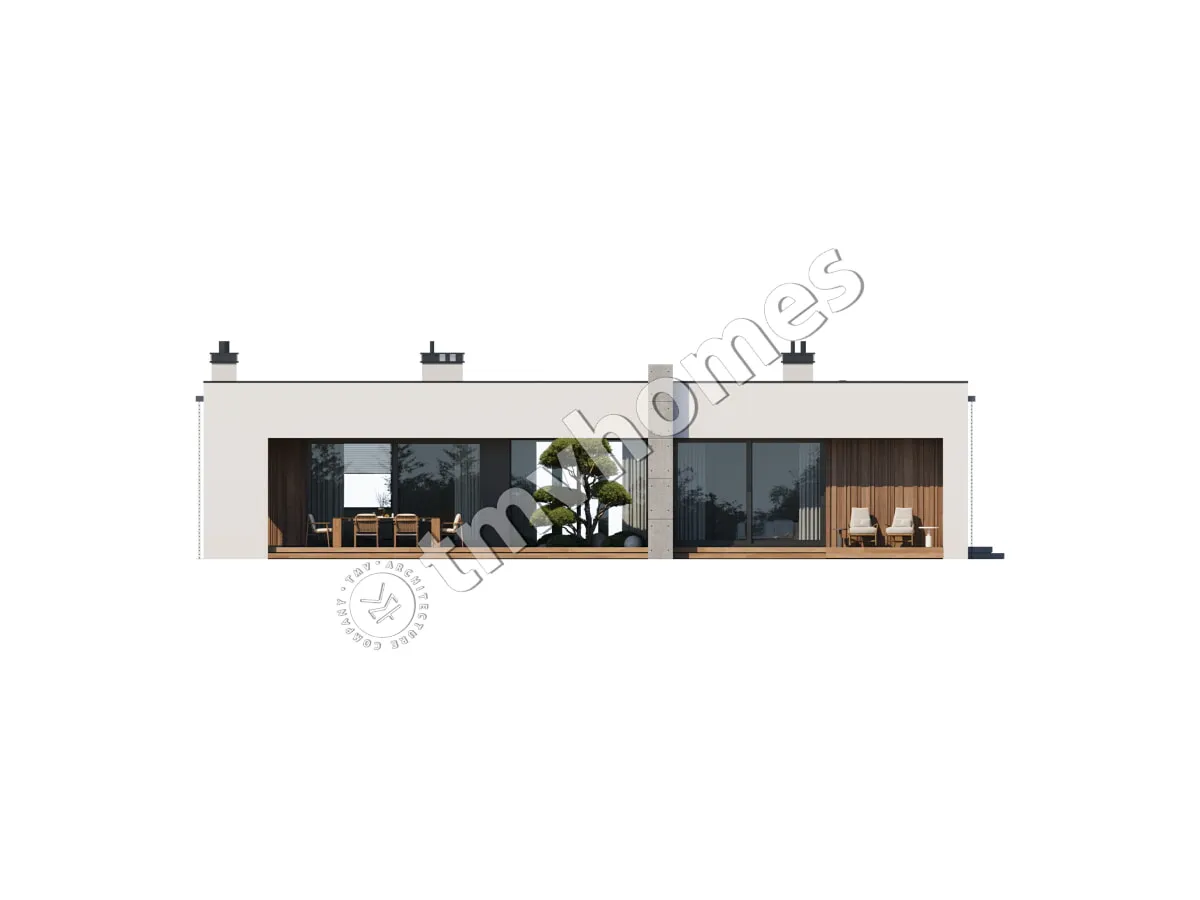
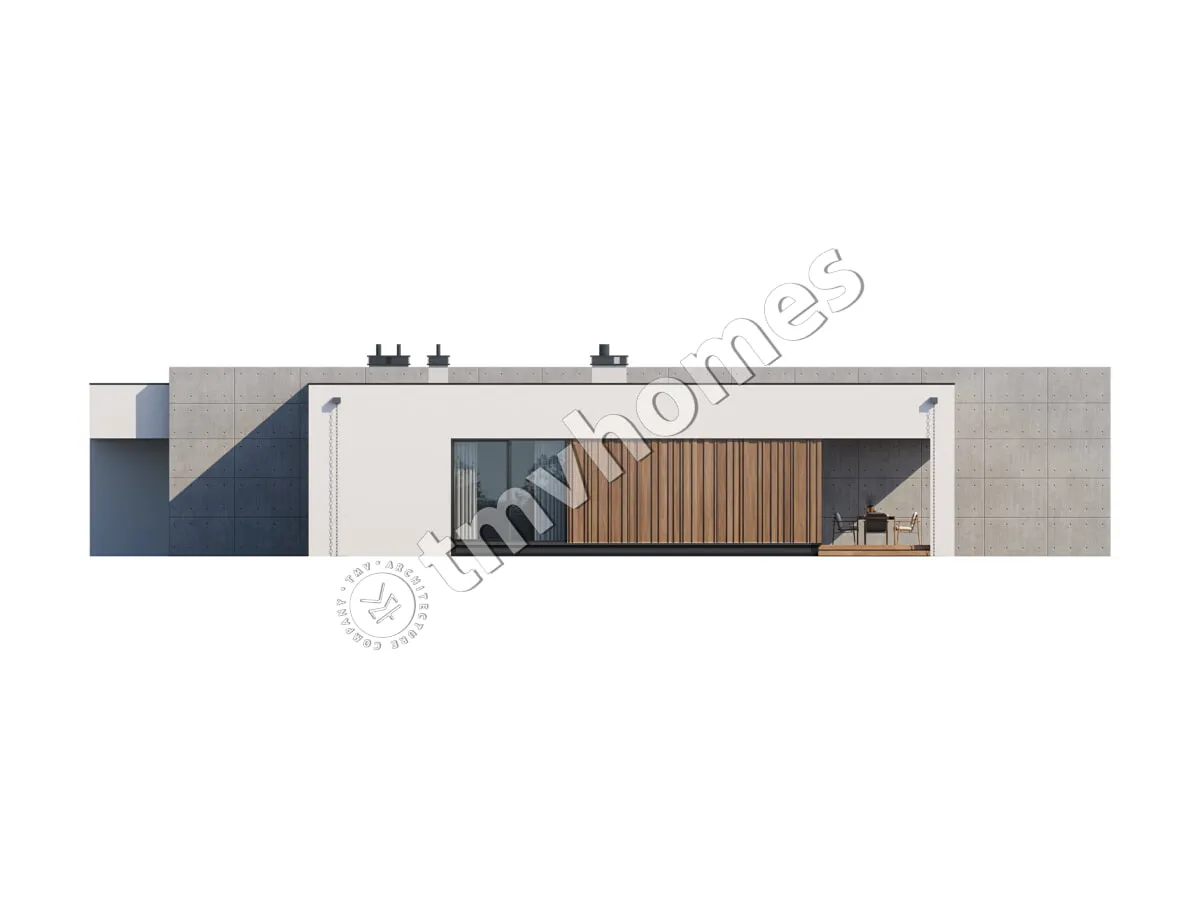
General characteristics
Total area 244.48 m2
Area without terraces 221.22 m2
Basement area 17.88 m2
1st floor area 226.60 m2
Living area 108.31 m2
Dimensions 19.15 x 26.31 m
Basement height 2.10 m
1st floor height 3.10 m
Building area 366.44 m2
Roof area 362.46 m2
Roof pitch 1.5 °
House height 4.89 m
Bedrooms 3
Bathrooms 3
Alteration are possible
Author's title TMV9A
Exterior walls
aerated concrete 400 mm + insulation 100 mm
Foundations
monolithic strip
Overlaps
reinforced concrete slab
Roofing material
PVC membrane
Didn't find a suitable project for yourself?
Order an individual project. Individual design allows you to build a house that first of all realizes your ideas and wishes

