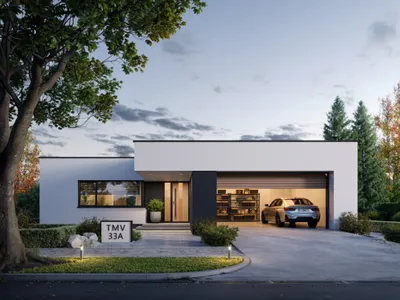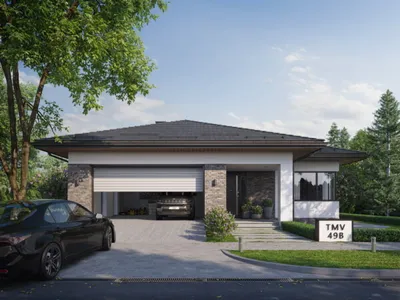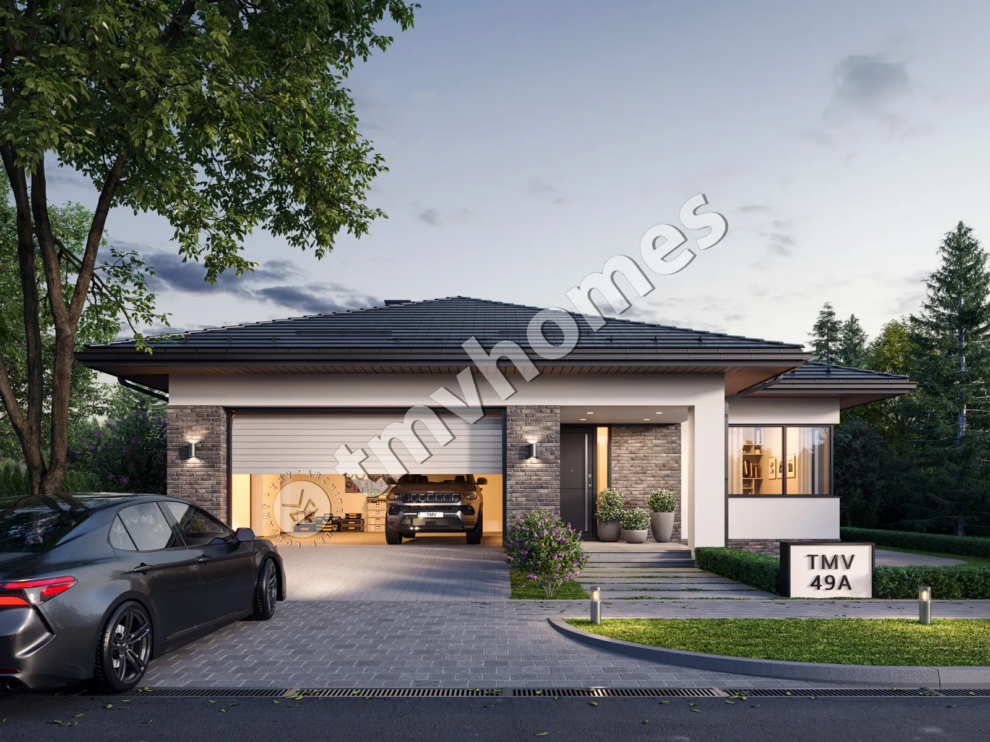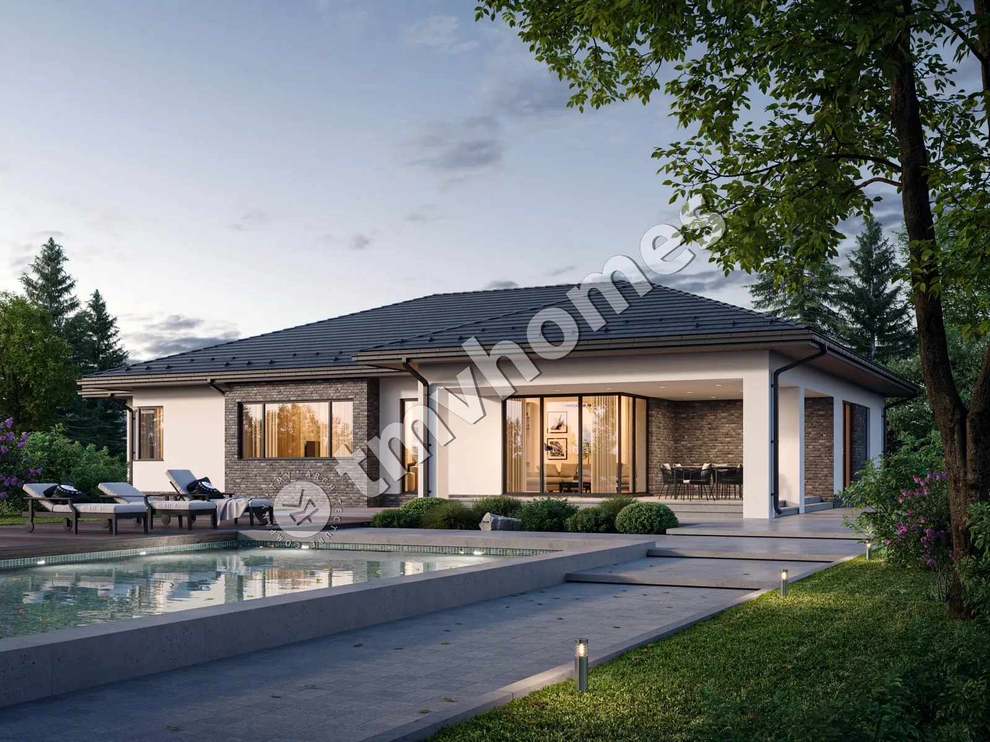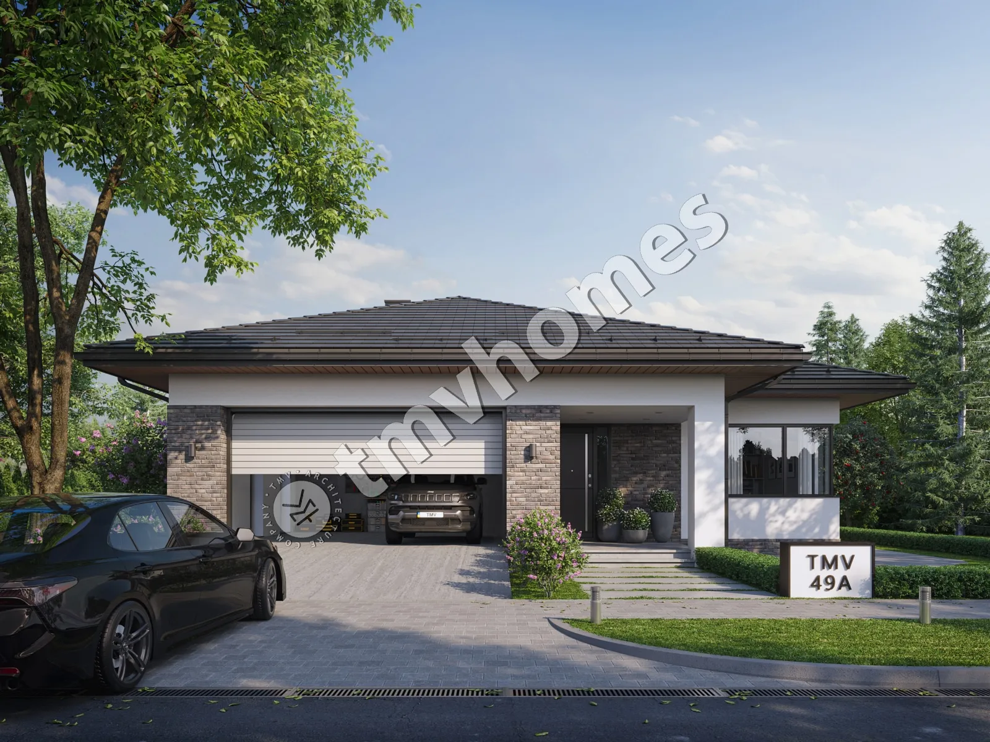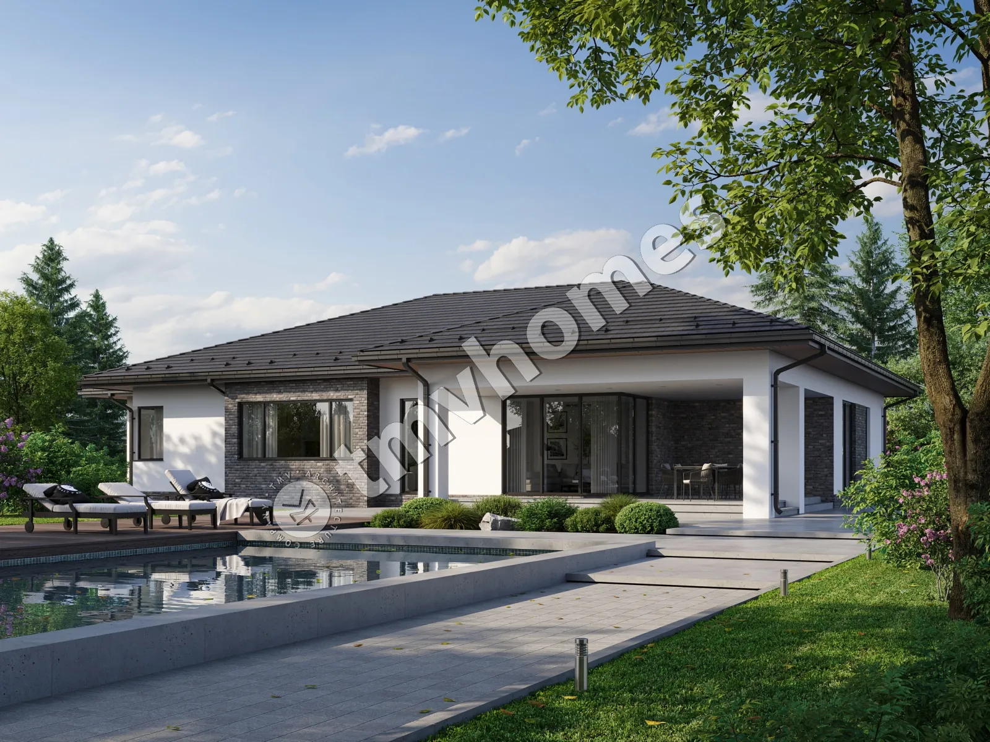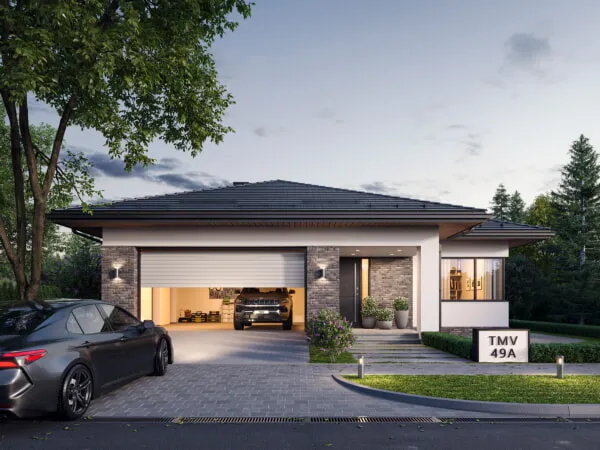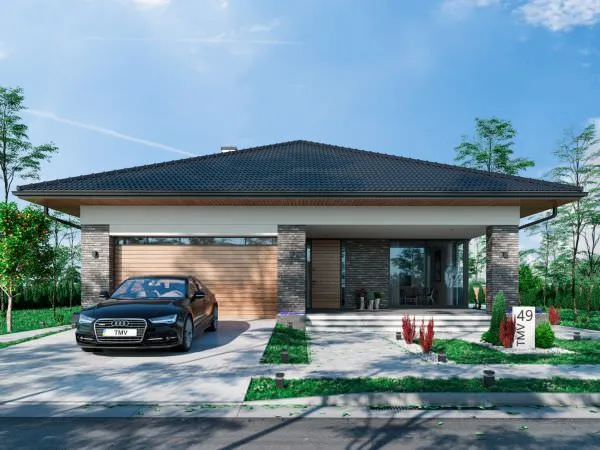Project TMV 49A - a modern one-story house with a comfortable layout, a terrace and a garage for 2 cars. Composition of the premises: entrance hall, hall, kitchen-dining room, living room, 4 bedrooms, 3 bathrooms, dressing room, boiler room.
First floor plan
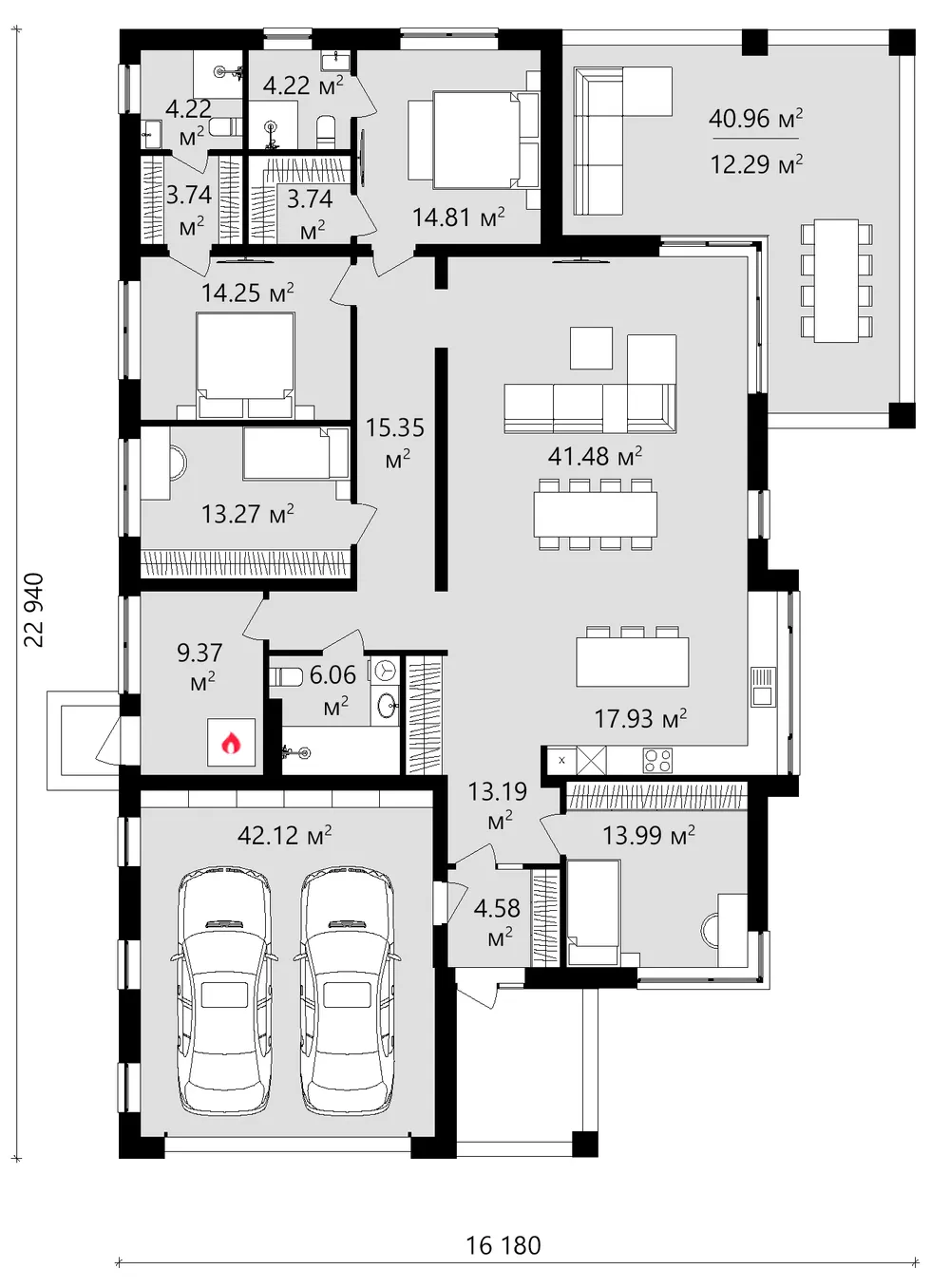
Roof plan

Facades
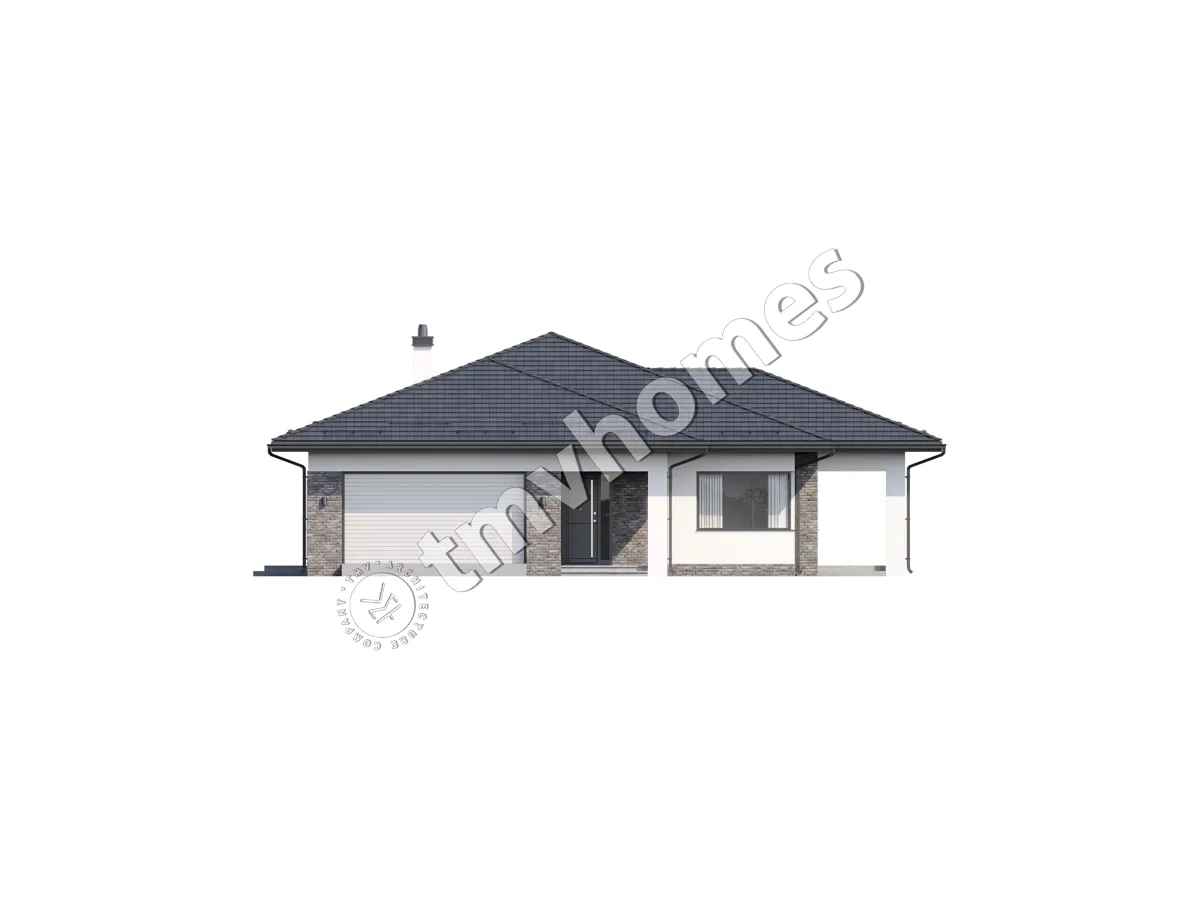
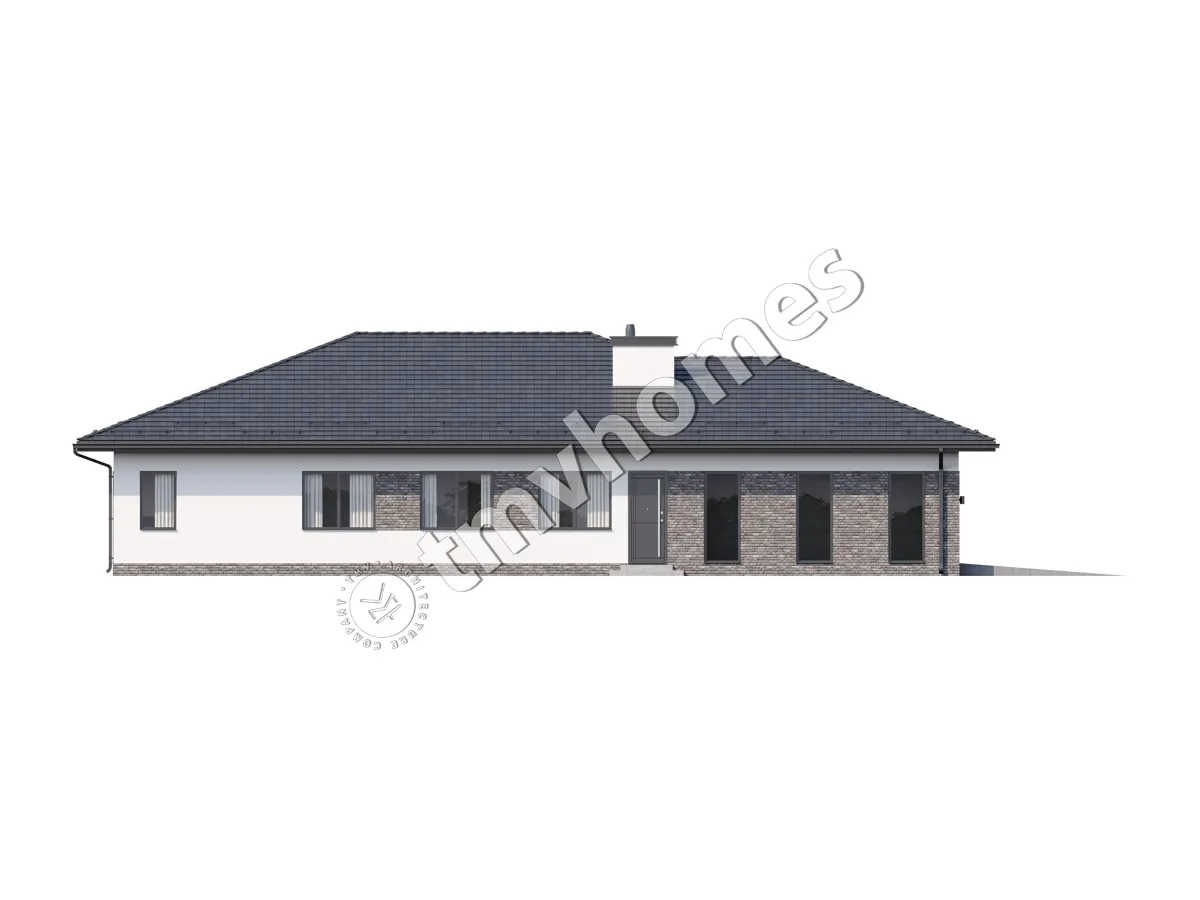
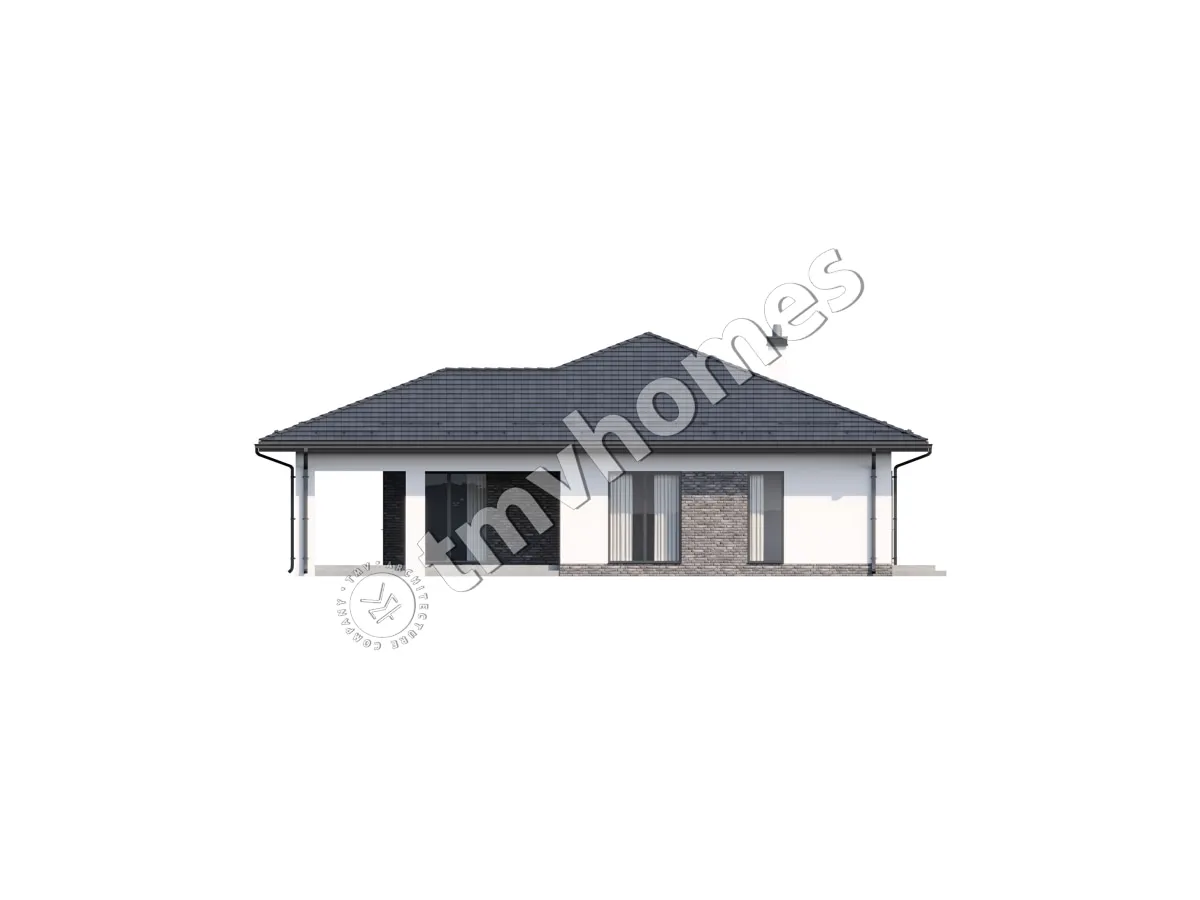
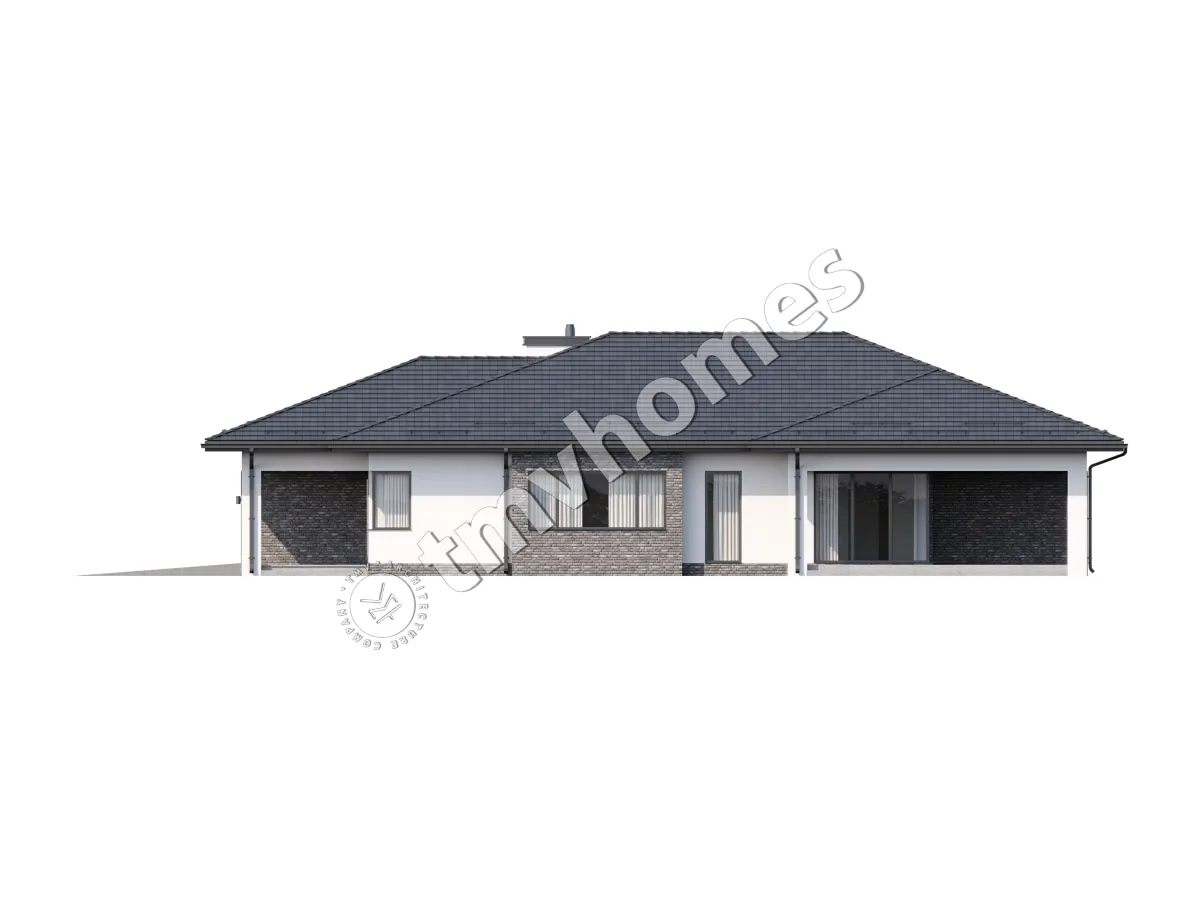
General characteristics
Total area 234.61 m2
Area without terraces 222.32 m2
Living area 97.80 m2
Dimensions 16.18 x 22.94 m
1st floor height 3.00 m
Building area 317.57 m2
Roof area 423.68 m2
Roof pitch 21 °
House height 6.56 m
Bedrooms 4
Bathrooms 3
Alteration are possible
Author's title TMV49A
Exterior walls
aerated concrete 400 mm + insulation 100 mm
Foundations
monolithic strip
Overlaps
reinforced concrete slab
Roofing material
metal tile
Didn't find a suitable project for yourself?
Order an individual project. Individual design allows you to build a house that first of all realizes your ideas and wishes

