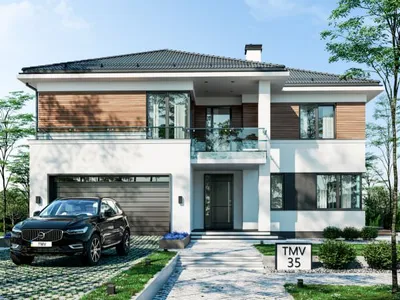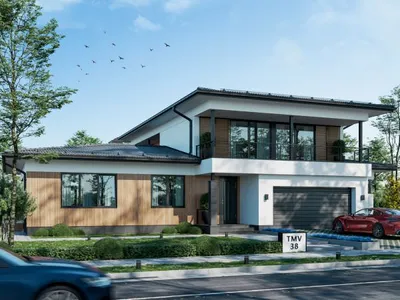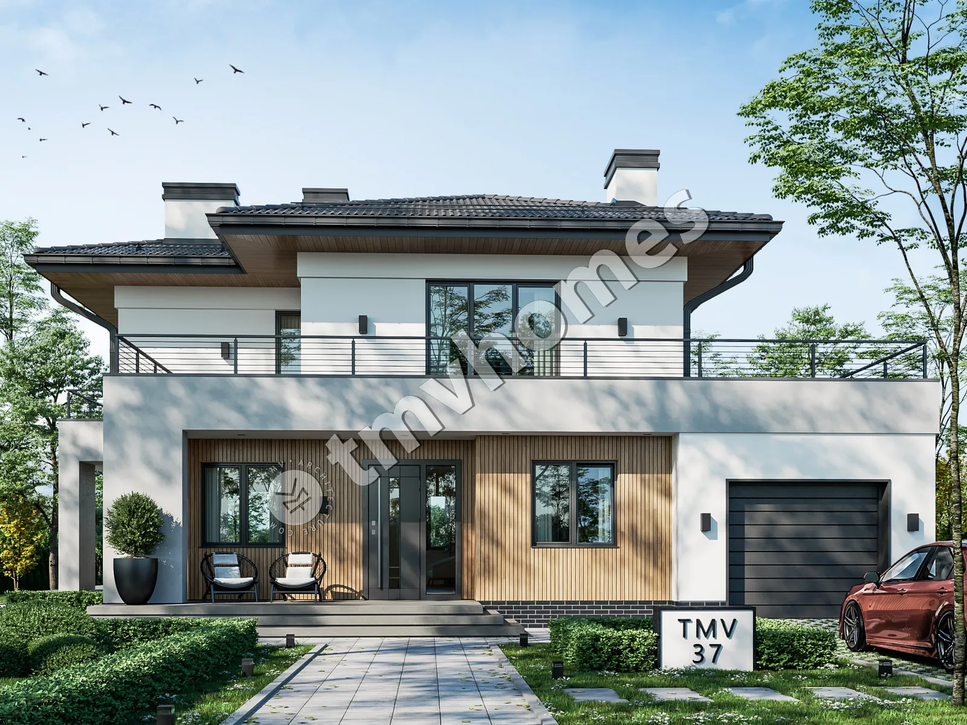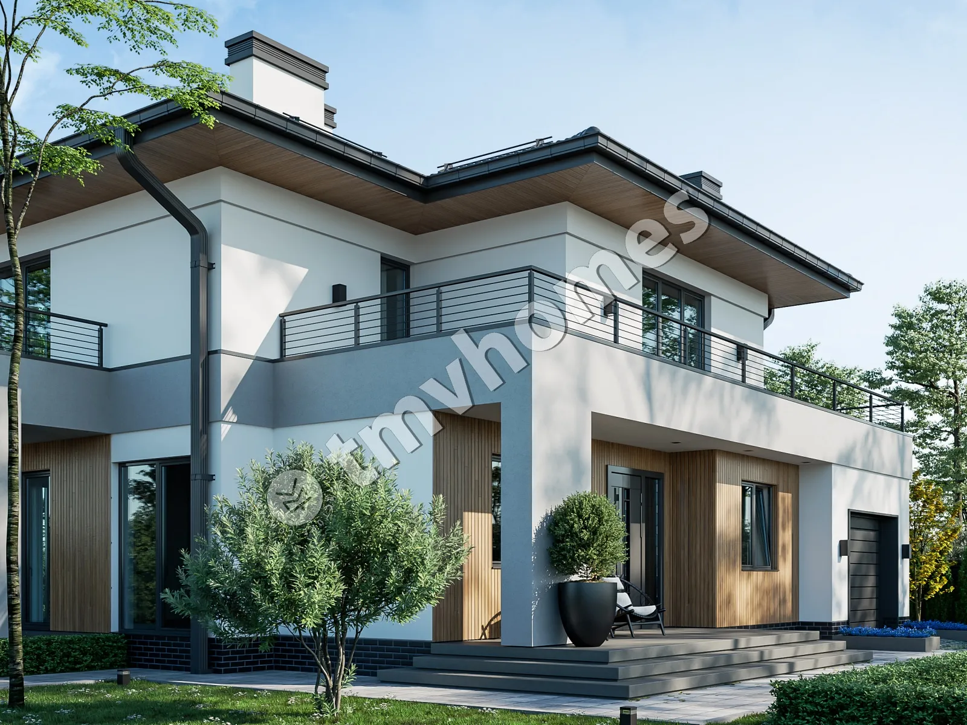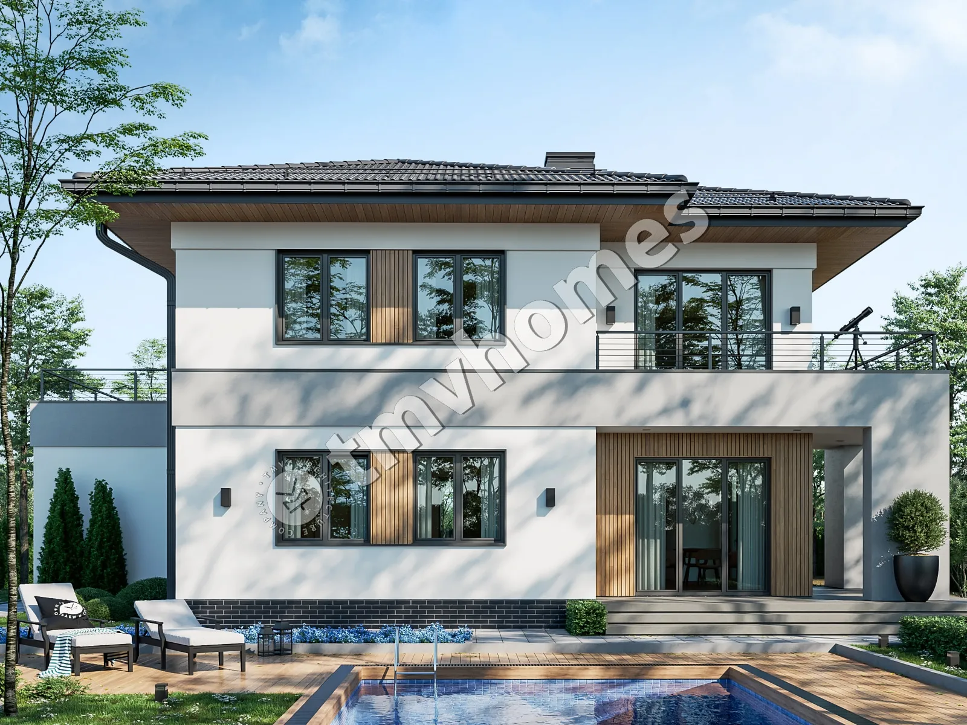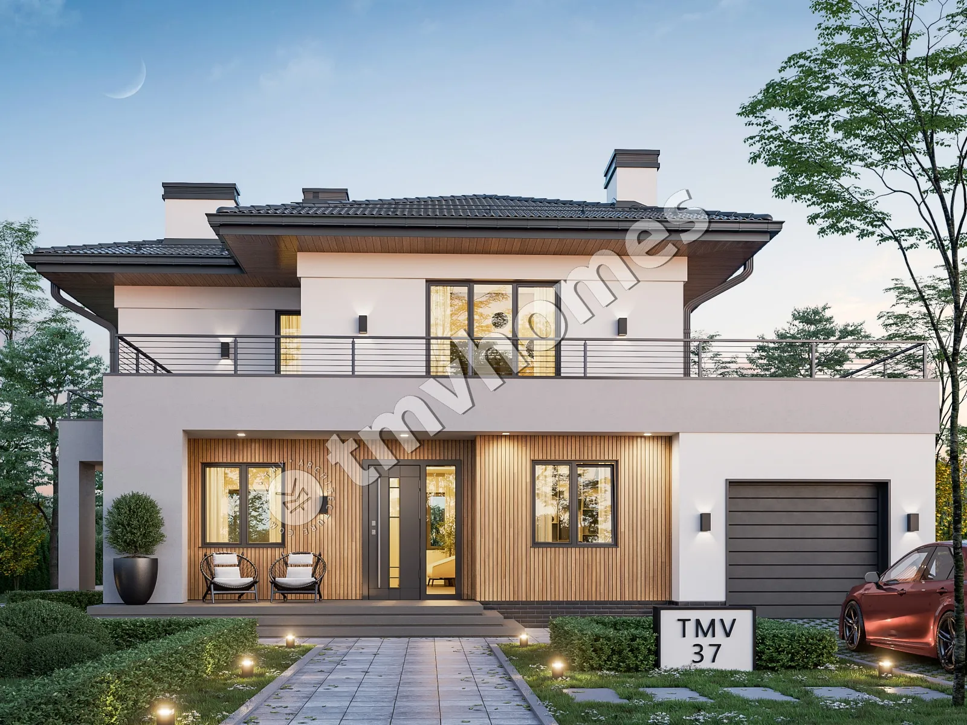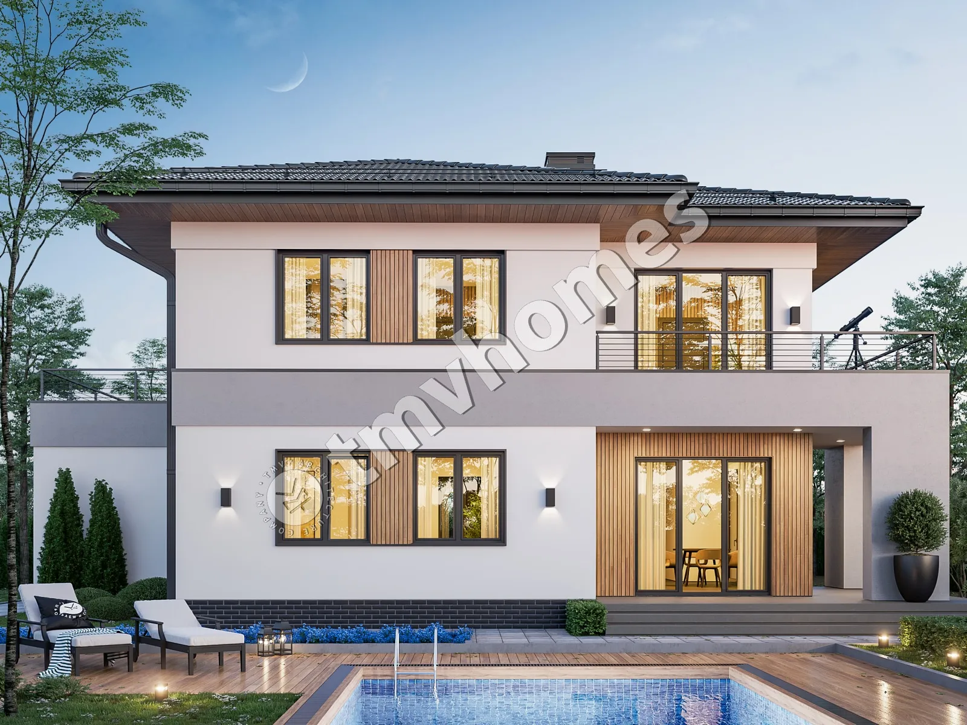First floor plan
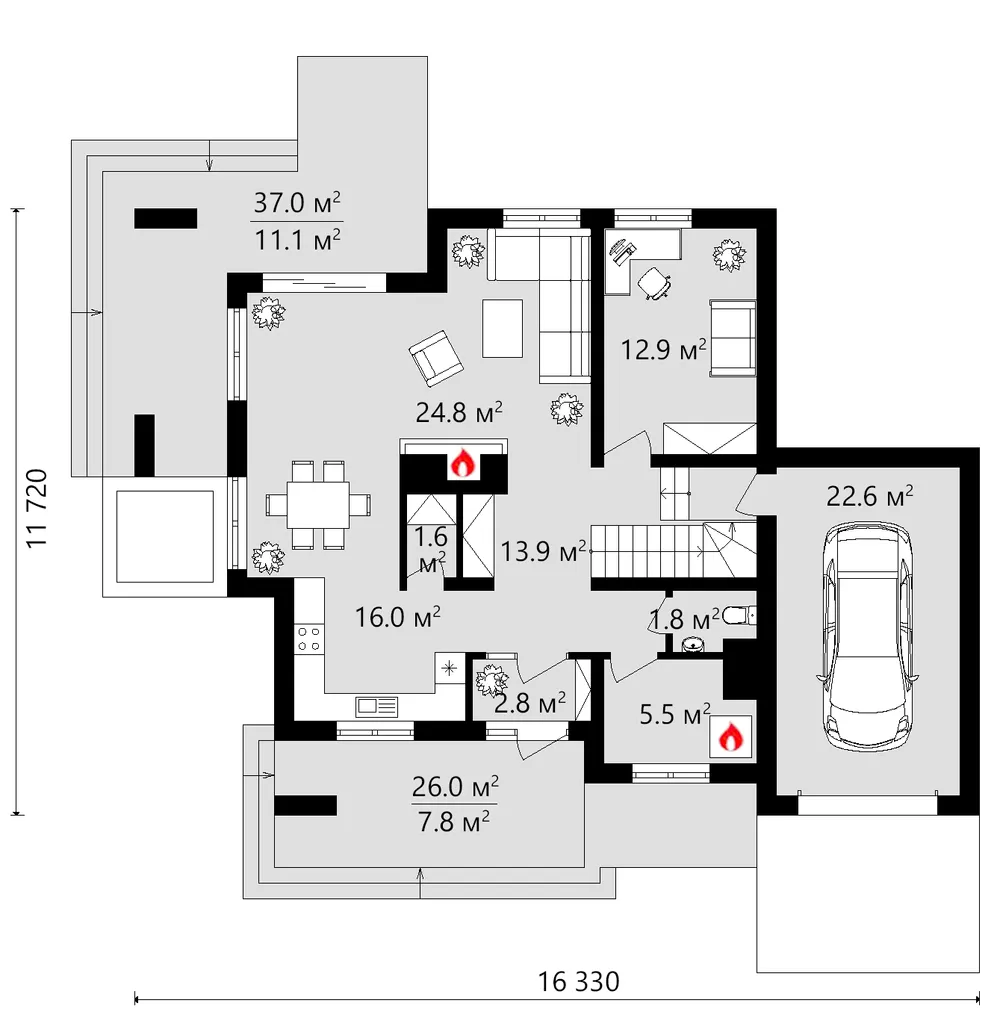
Second floor plan
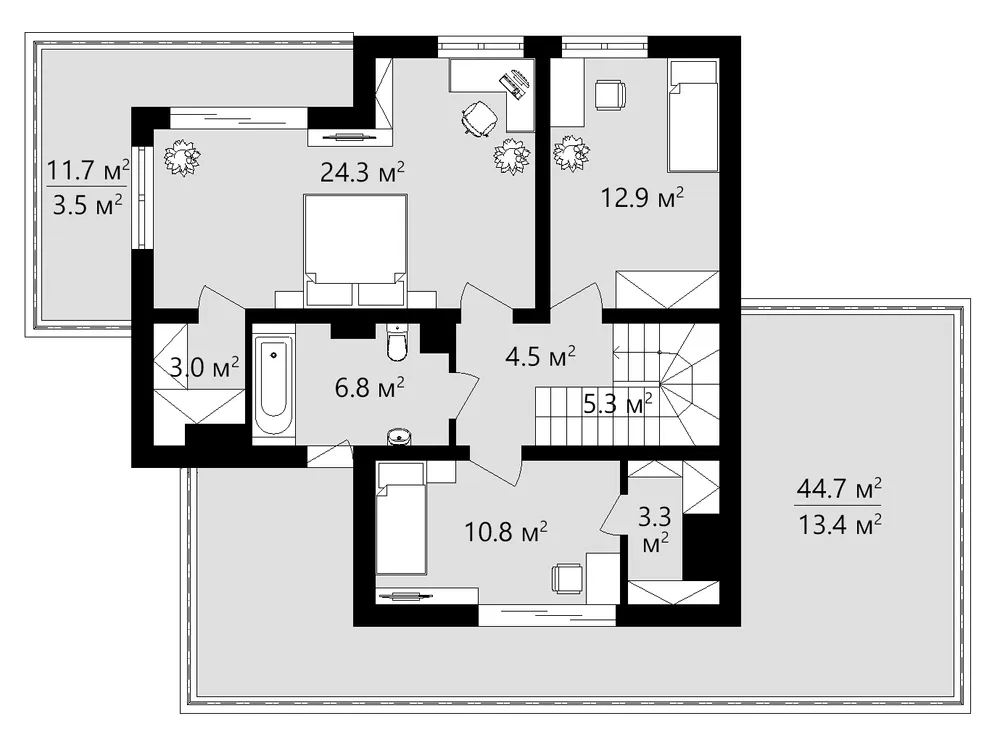
Roof plan
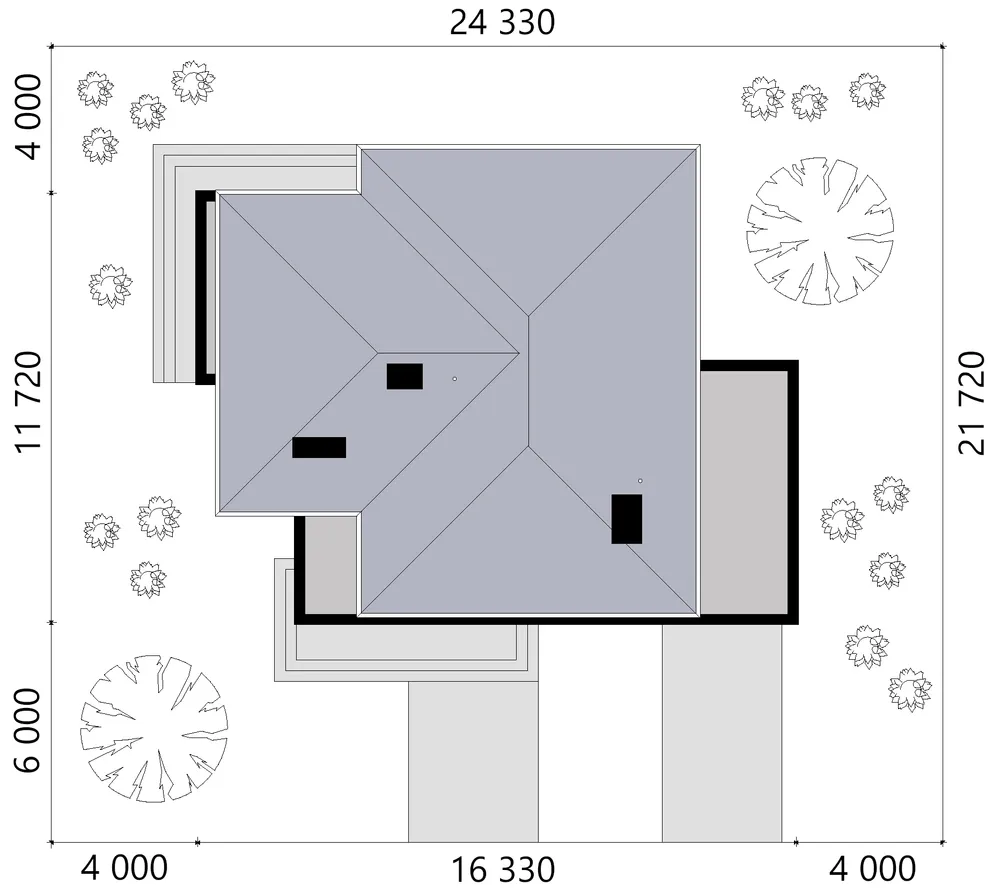
Facades
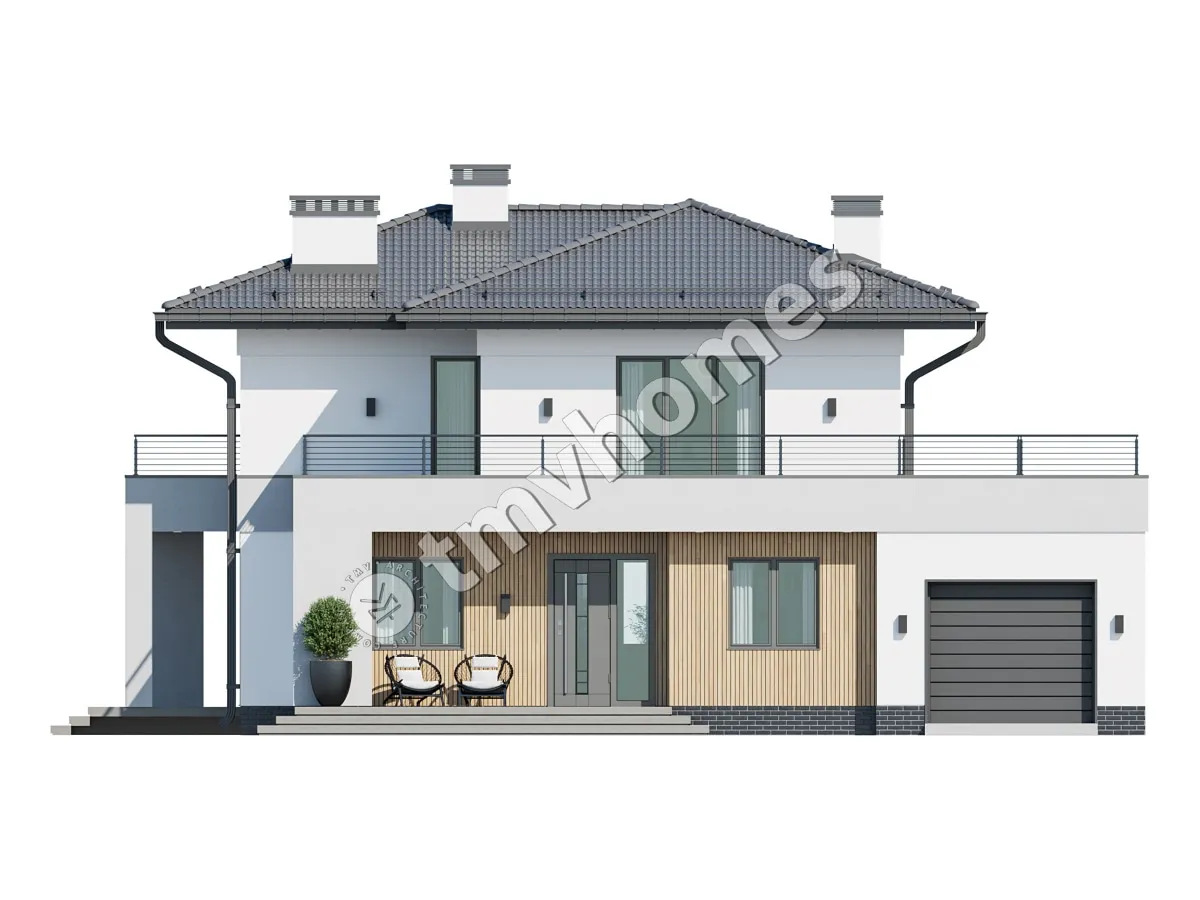
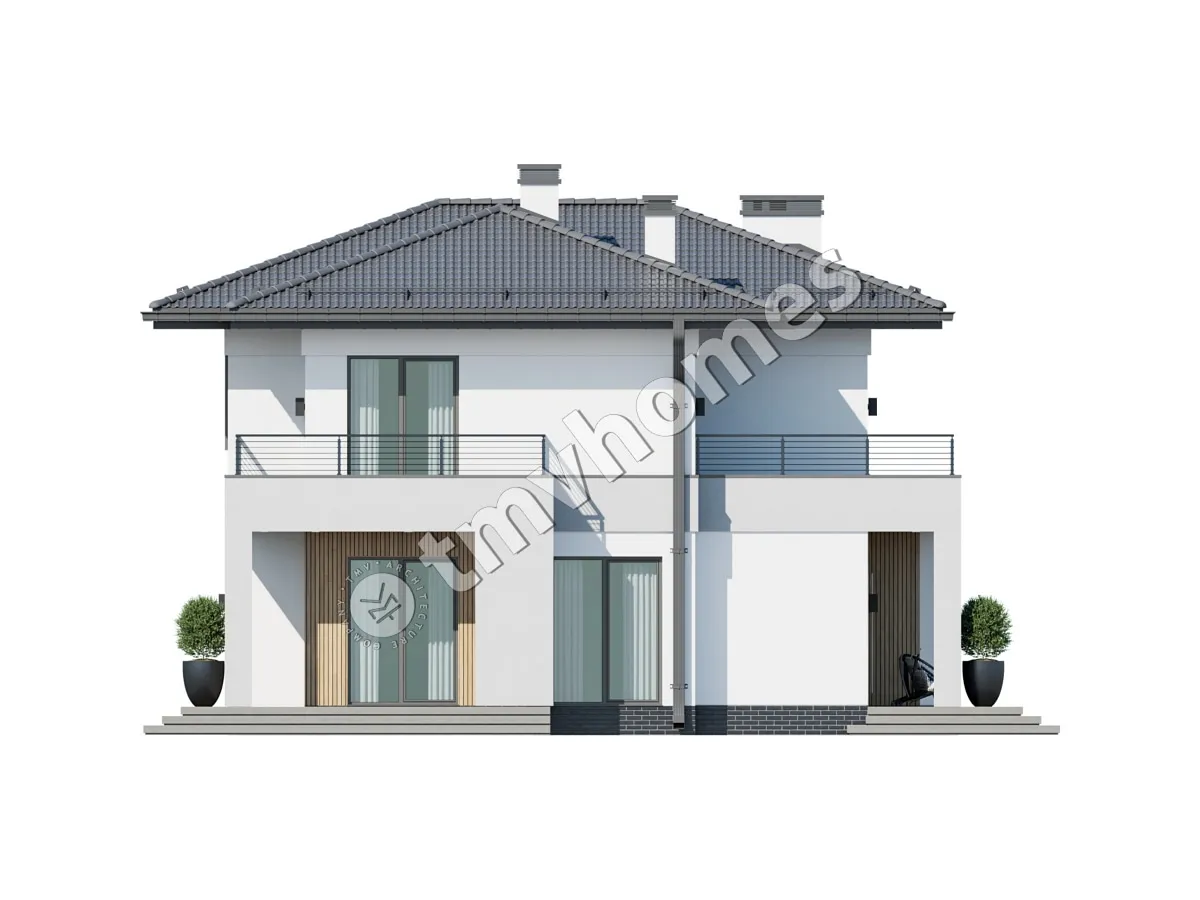
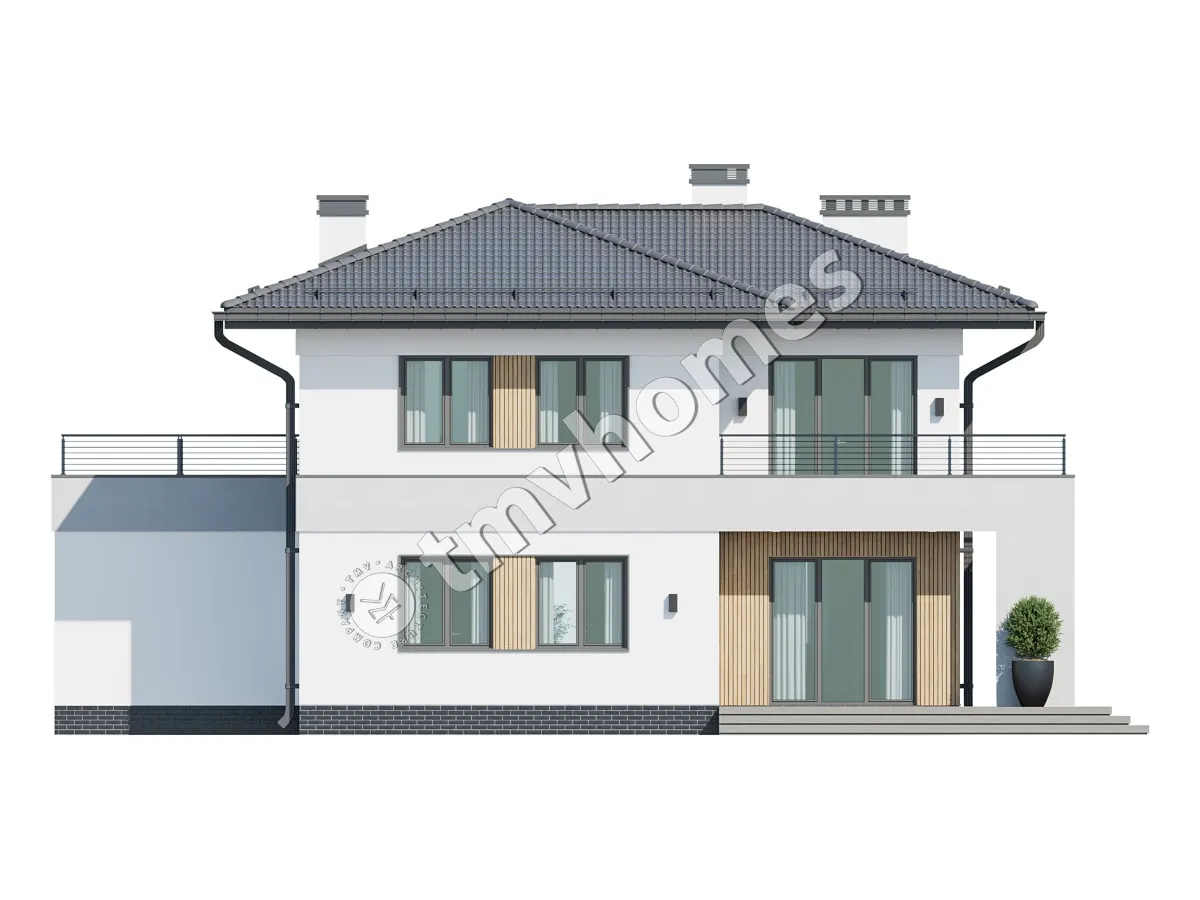
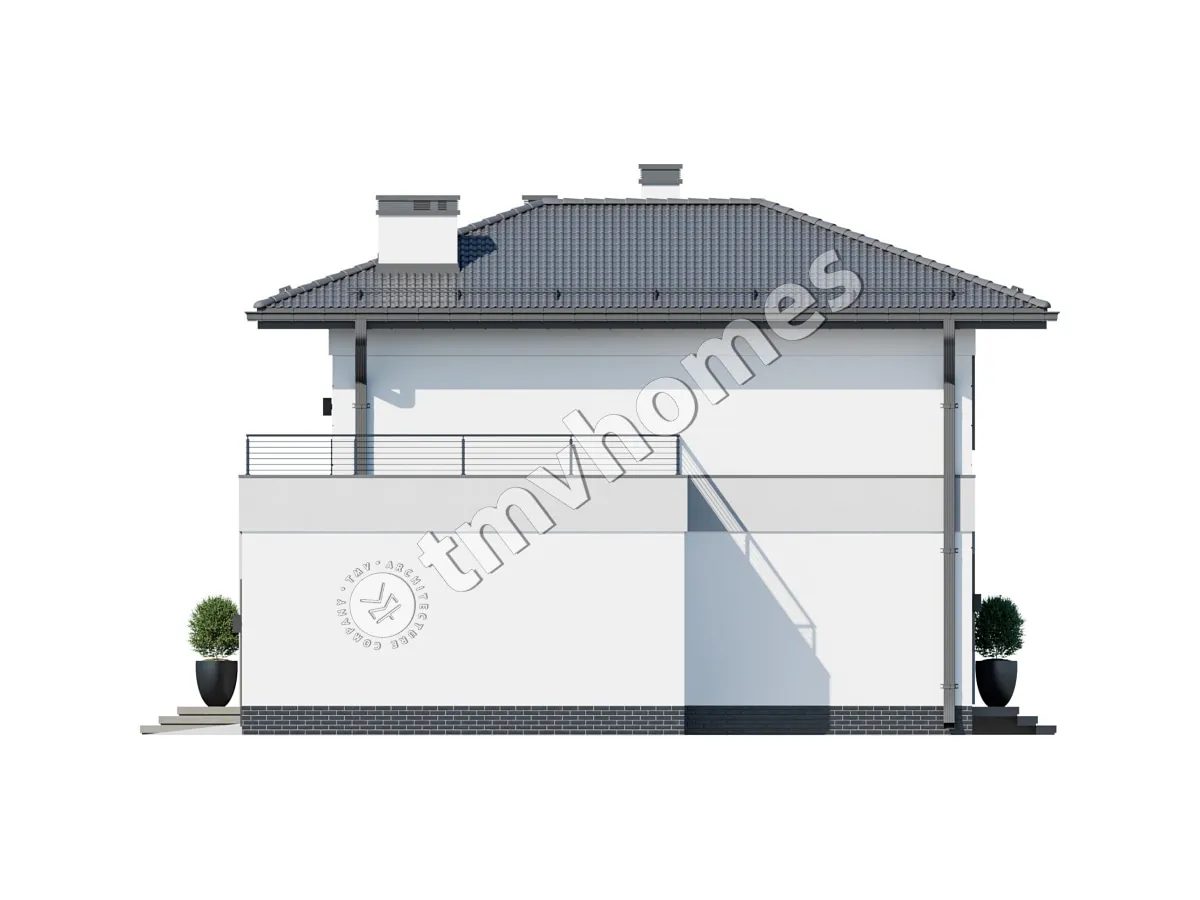
General characteristics
Total area 208.60 m2
1st floor area 120.80 m2
2nd floor area 87.80 m2
Living area 85.70 m2
Dimensions 16.33 x 11.72 m
1st floor height 2.90 m
2nd floor height 2.80 m
Building area 214.52 m2
Roof area 158.80 m2
Roof pitch 20 °
House height 8.43 m
Bedrooms 4
Bathrooms 2
Alteration are possible
Author's title TMV37
Exterior walls
aerated concrete 375 mm
Foundations
concrete blocks
Overlaps
prefabricated slabs
Roofing material
metal tile
Didn't find a suitable project for yourself?
Order an individual project. Individual design allows you to build a house that first of all realizes your ideas and wishes

