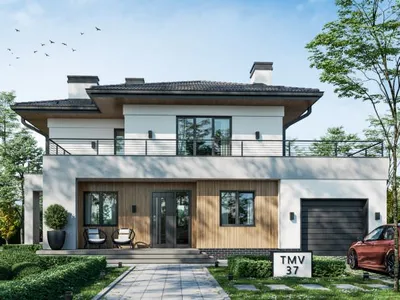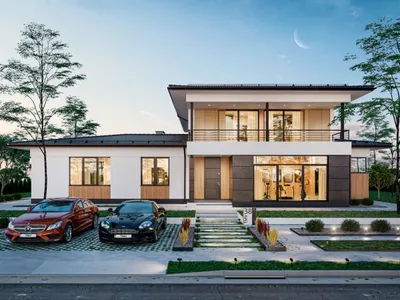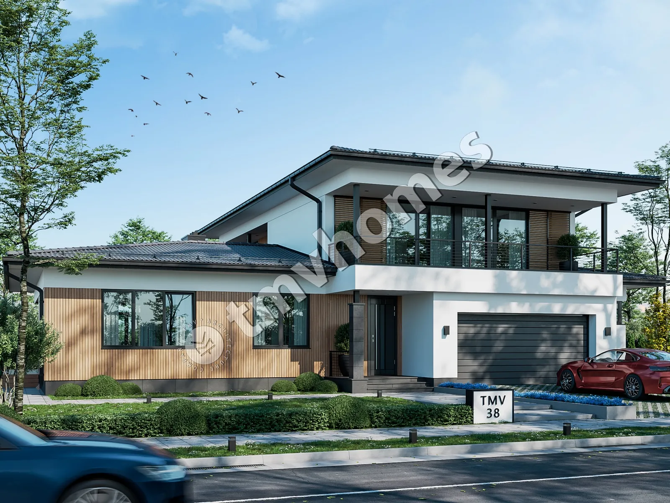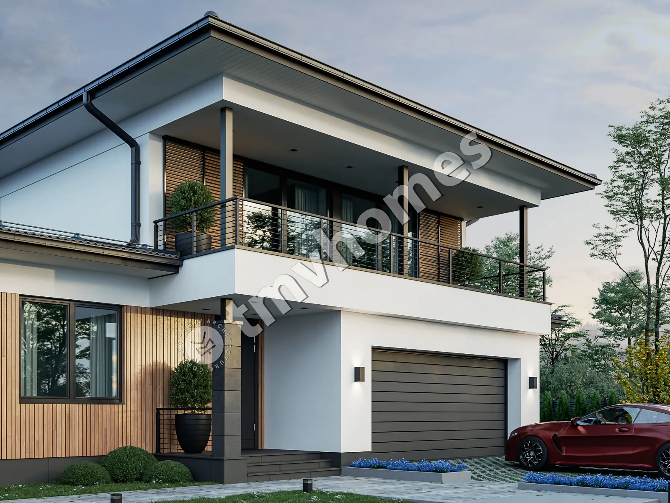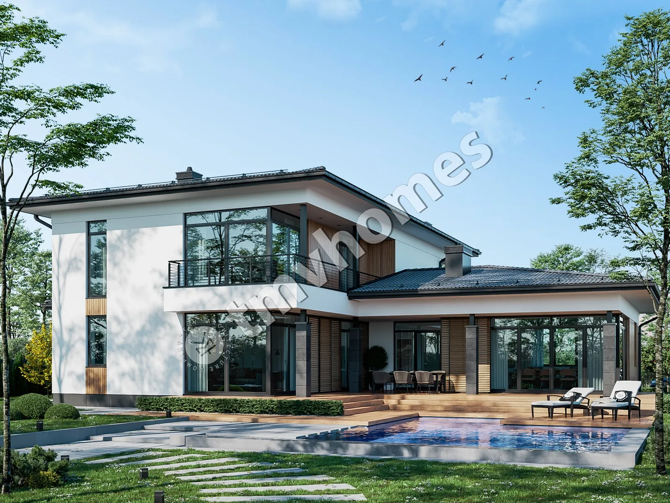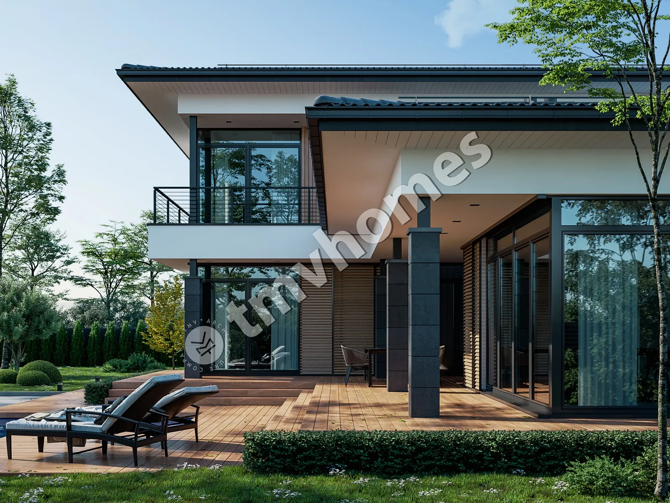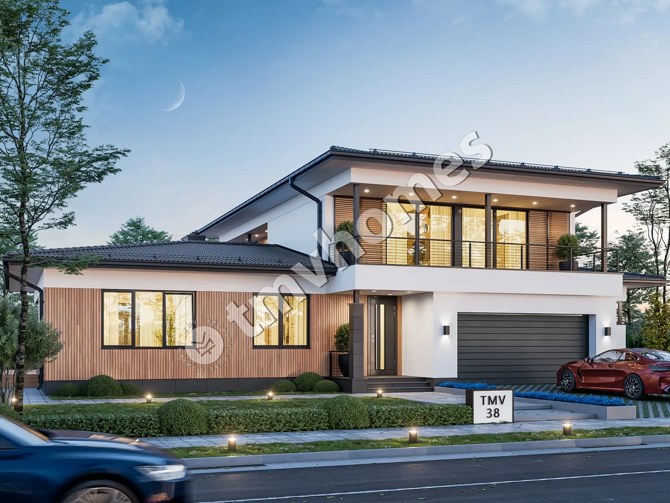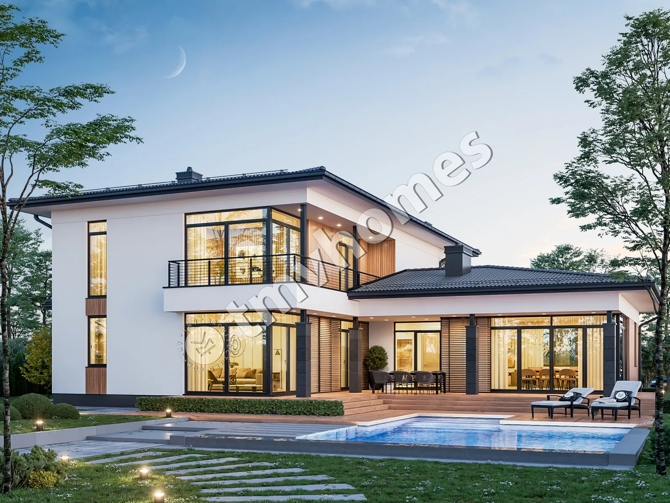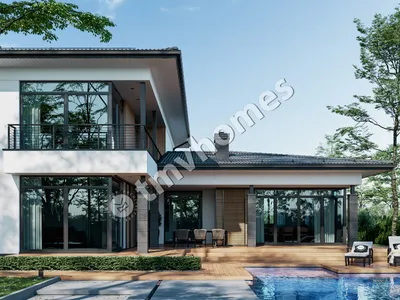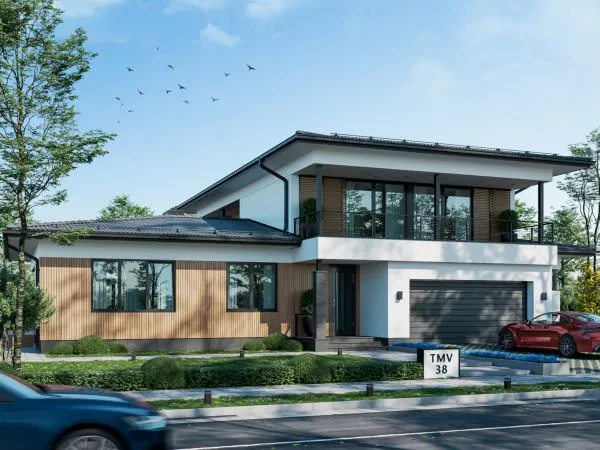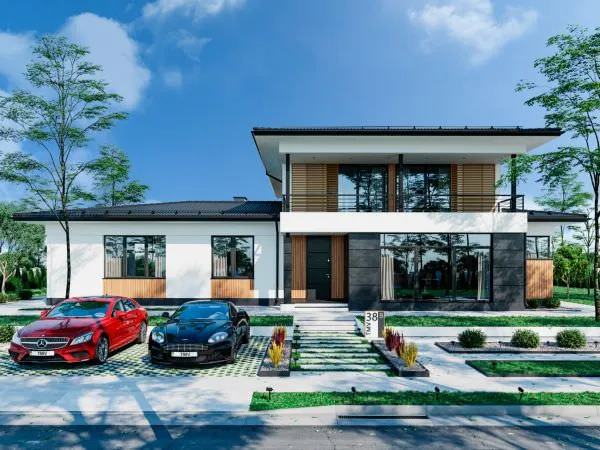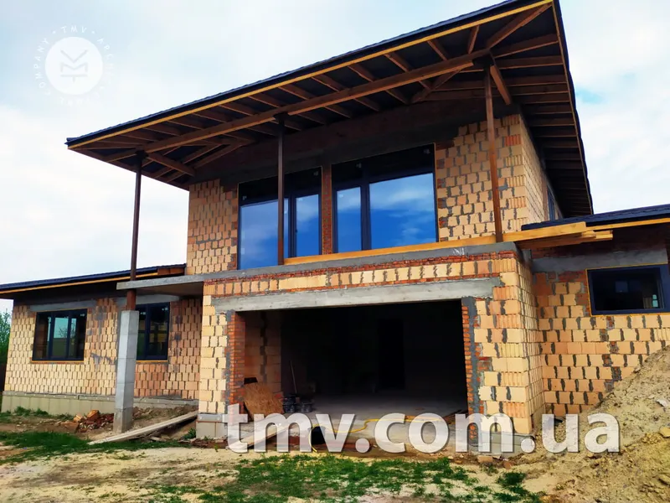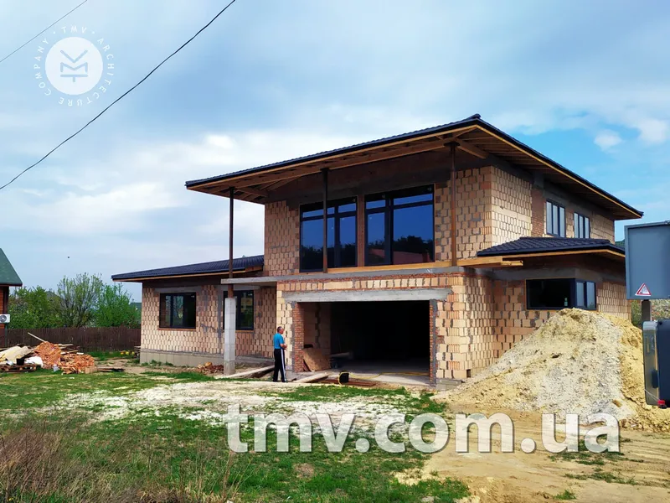First floor plan
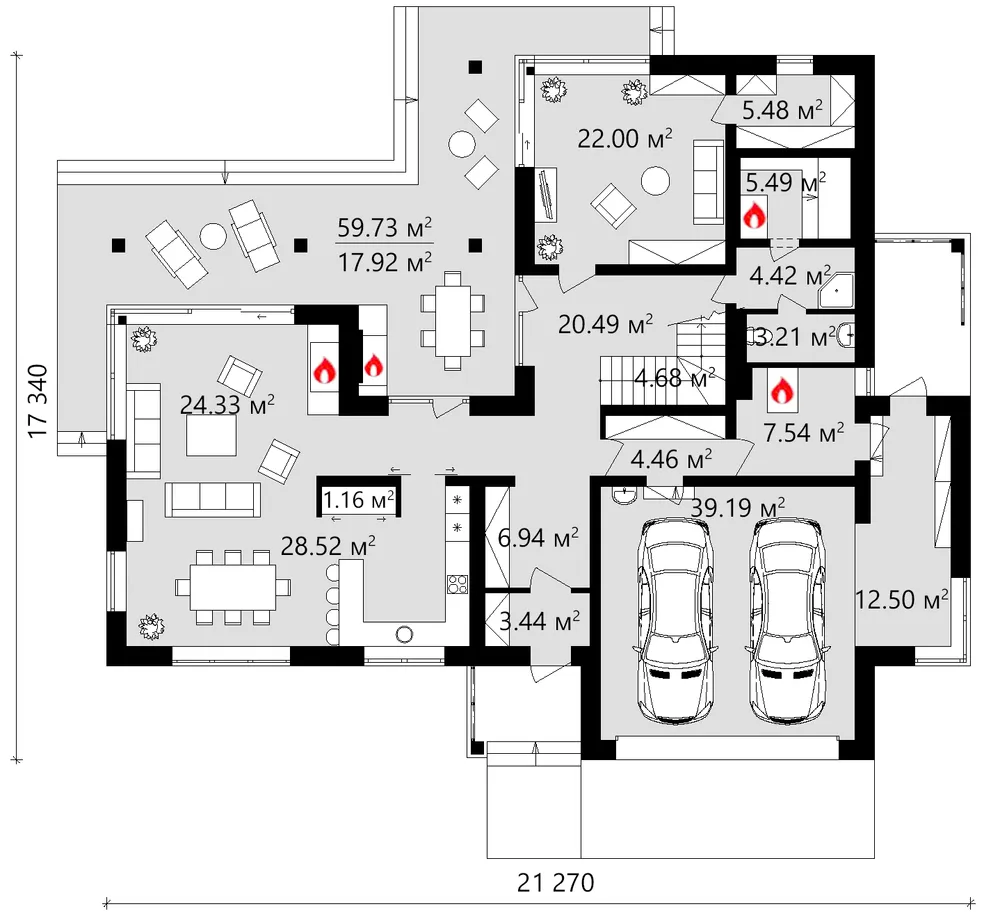
Second floor plan
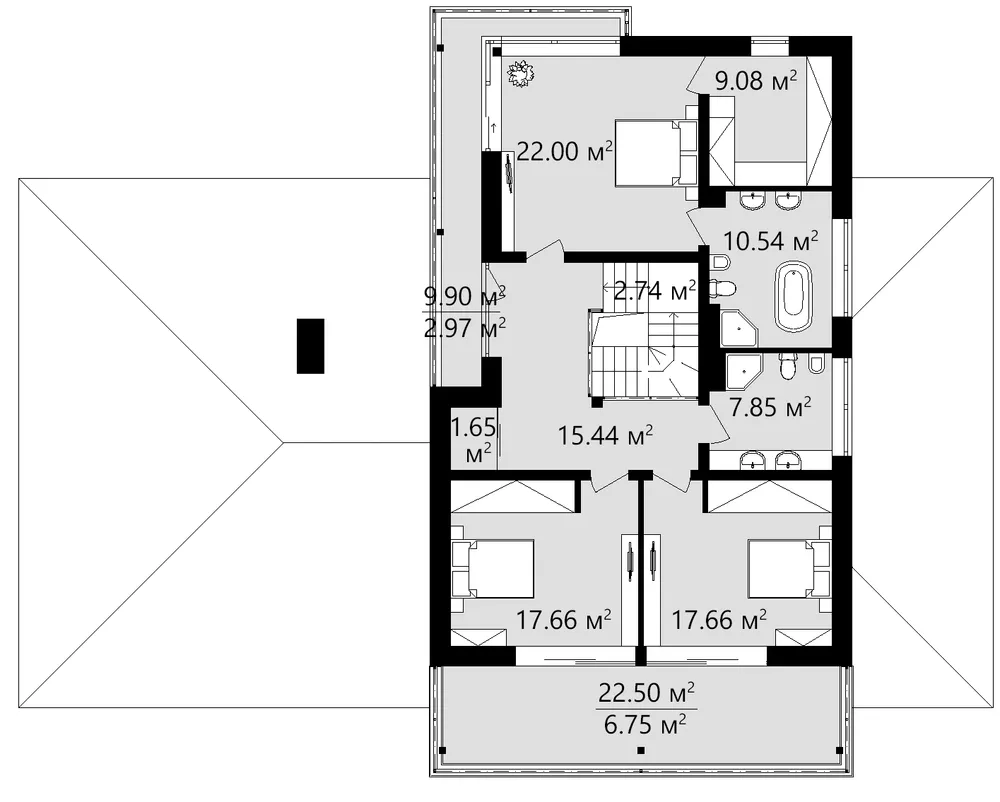
Roof plan
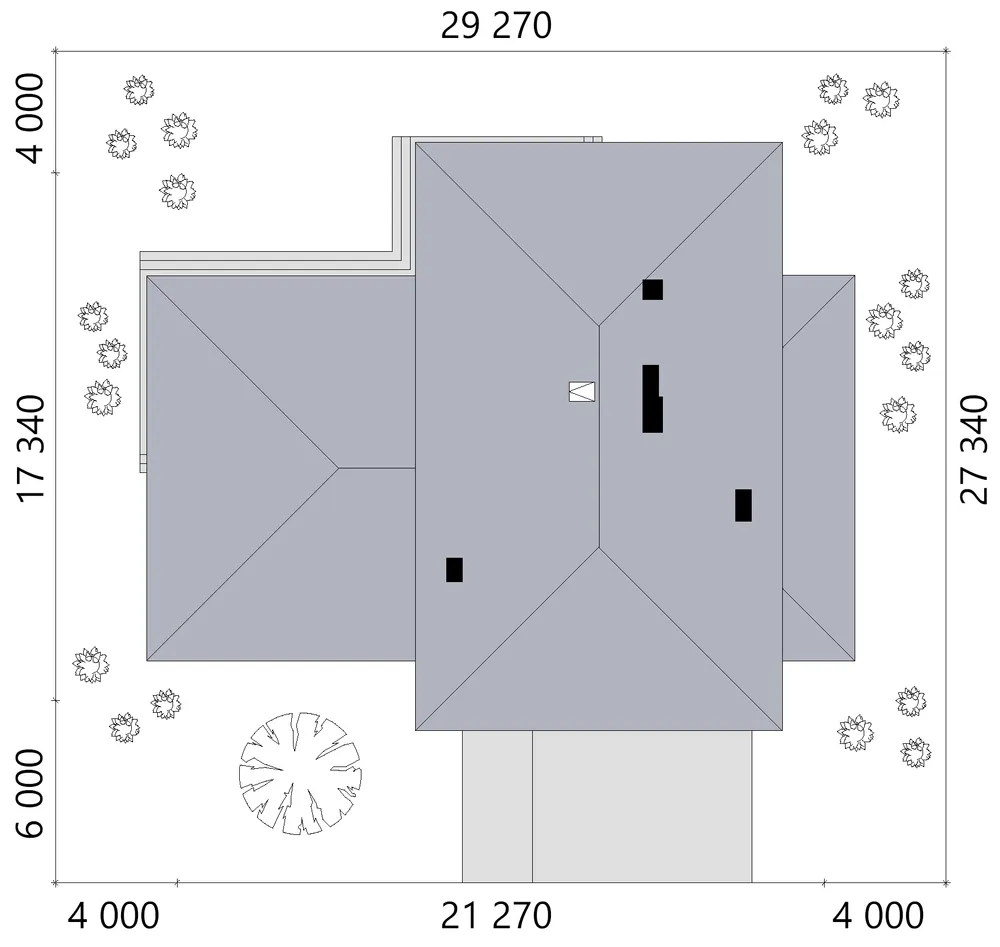
Facades
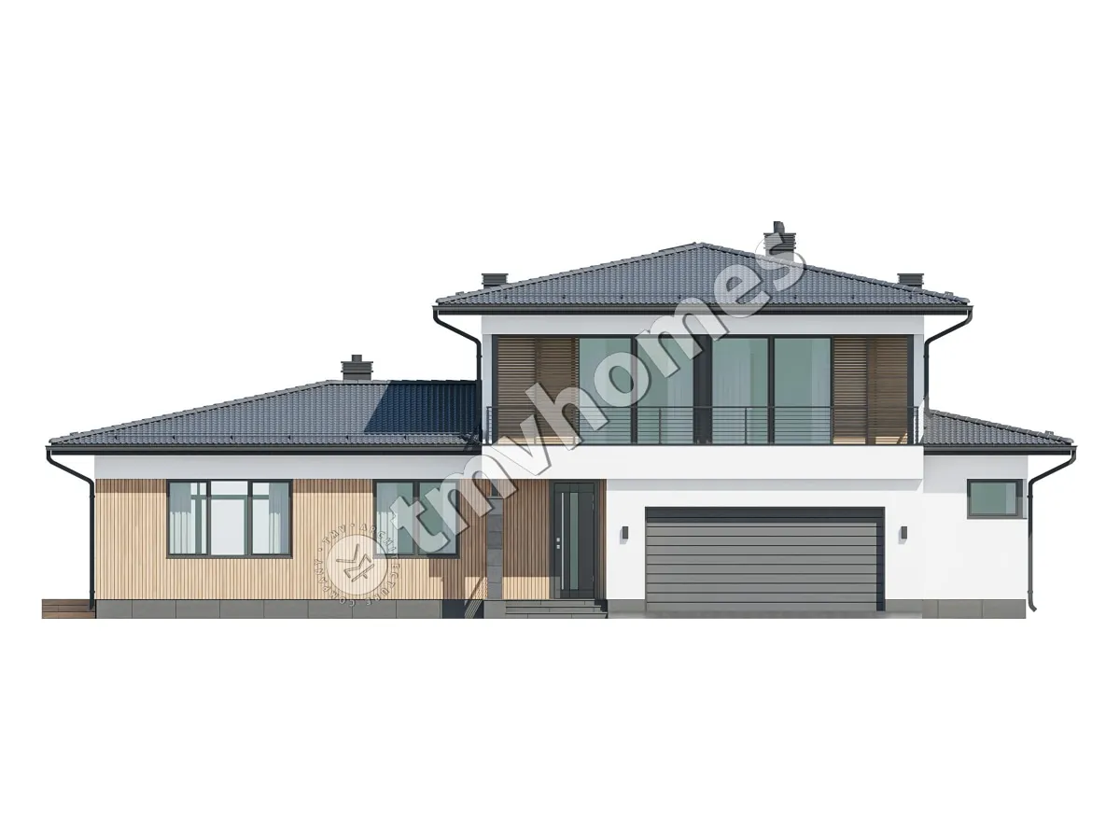
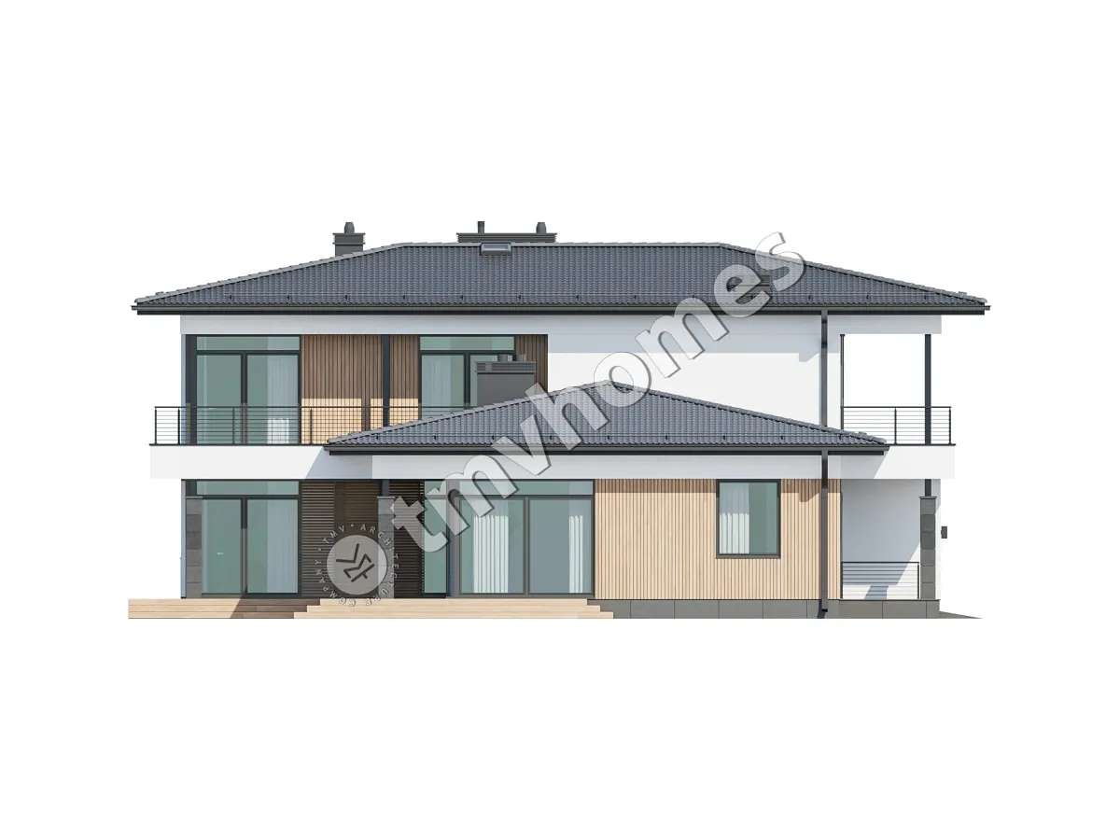
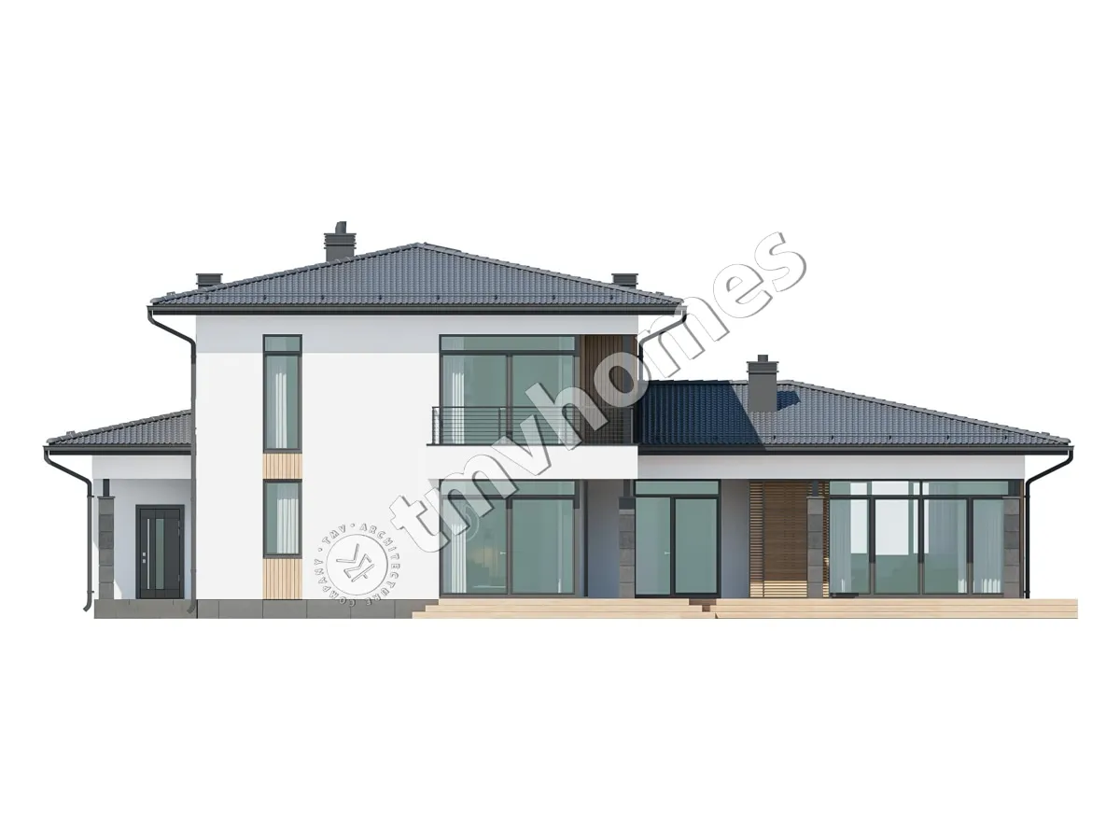
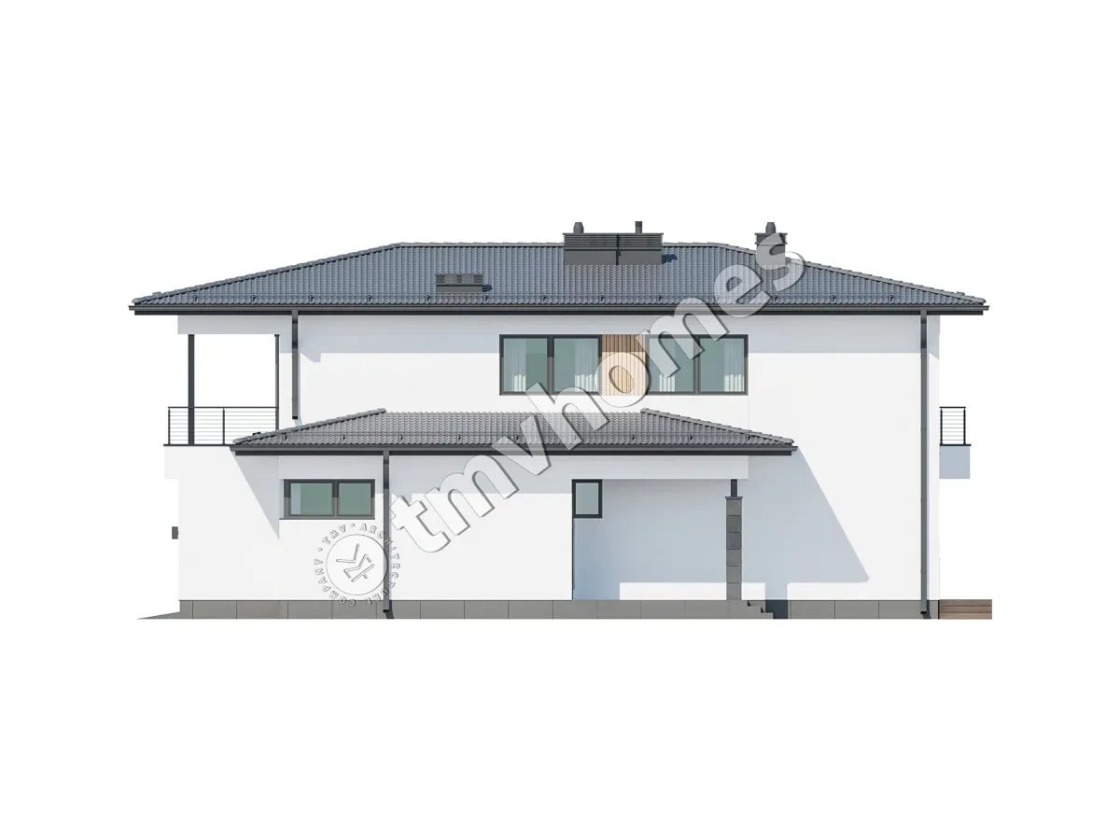
General characteristics
Total area 326.12 m2
1st floor area 211.78 m2
2nd floor area 114.34 m2
Living area 103.65 m2
Dimensions 21.27 x 17.34 m
1st floor height 3.00 m
2nd floor height 3.00 m
Building area 354.93 m2
Roof area 409.00 m2
Roof pitch 12 °
House height 8.48 m
Bedrooms 4
Bathrooms 3
Alteration are possible
Author's title TMV38
Exterior walls
ceramic block 380 mm + insulation 100 mm
Foundations
monolithic strip
Overlaps
reinforced concrete slab
Roofing material
composite tile
Didn't find a suitable project for yourself?
Order an individual project. Individual design allows you to build a house that first of all realizes your ideas and wishes

