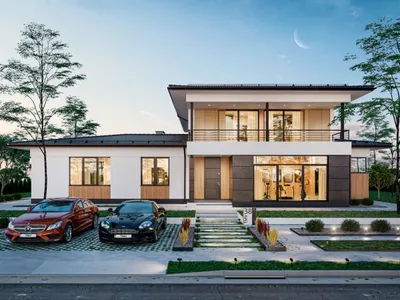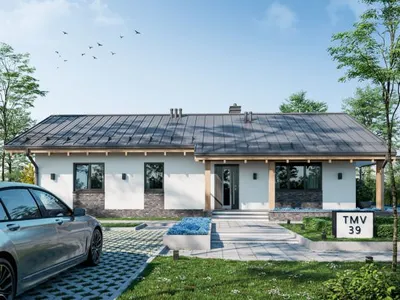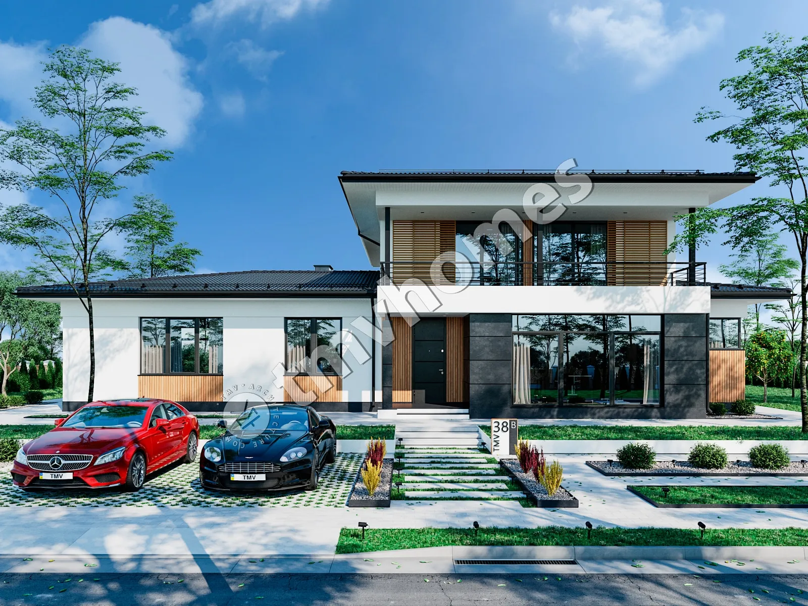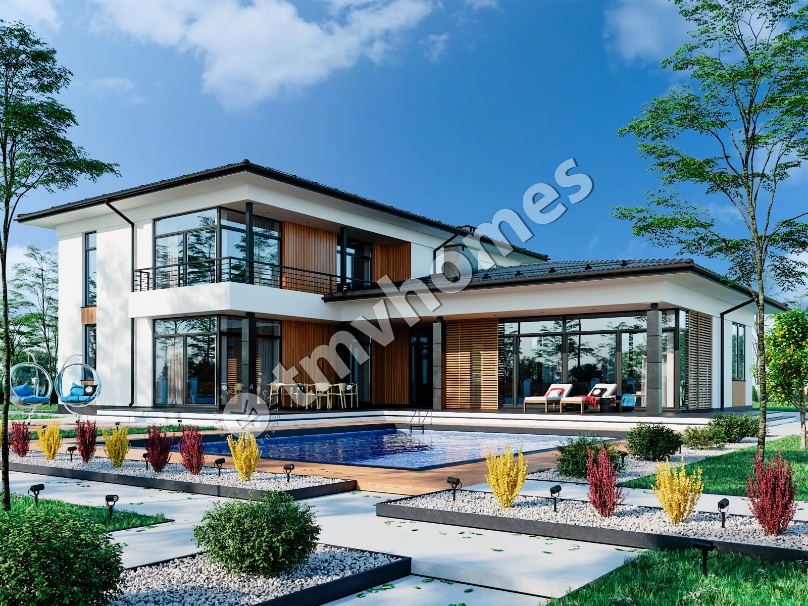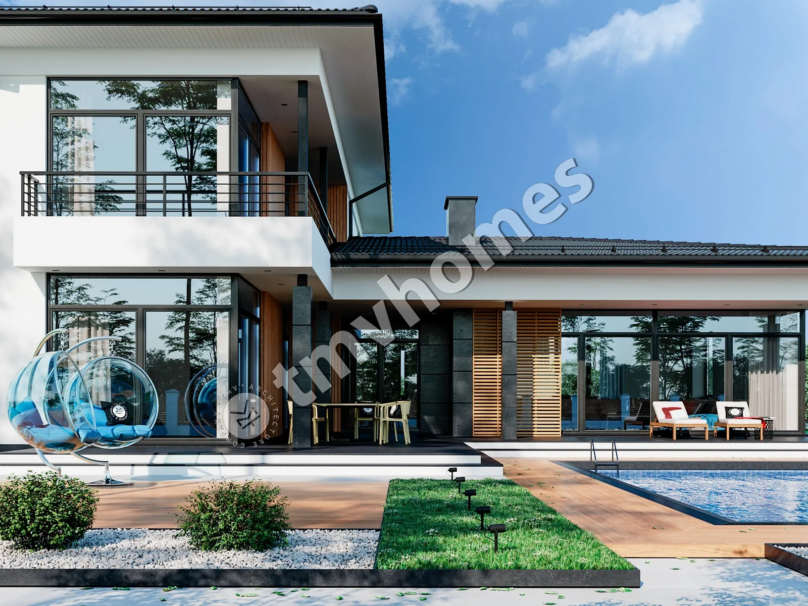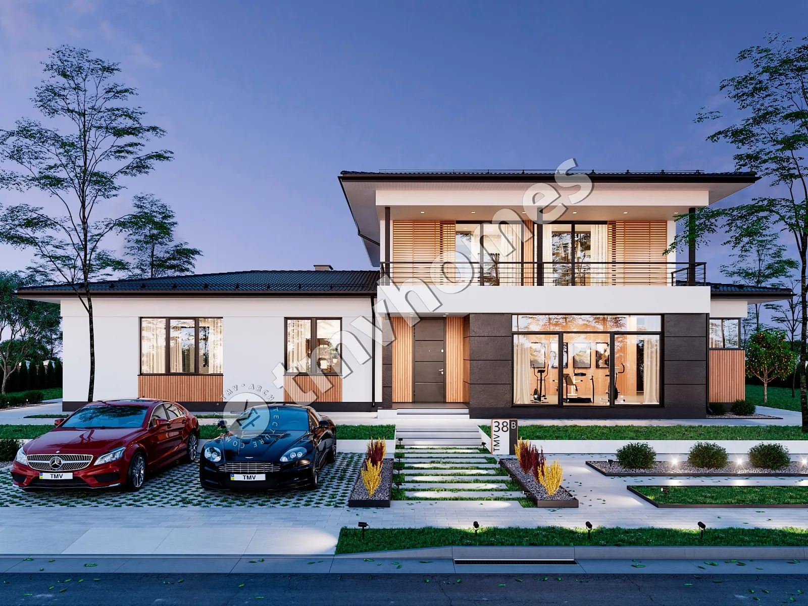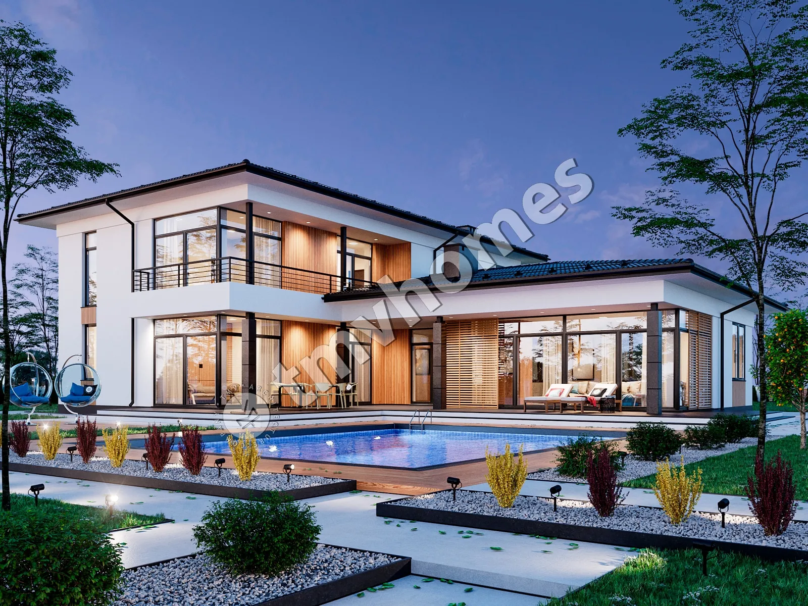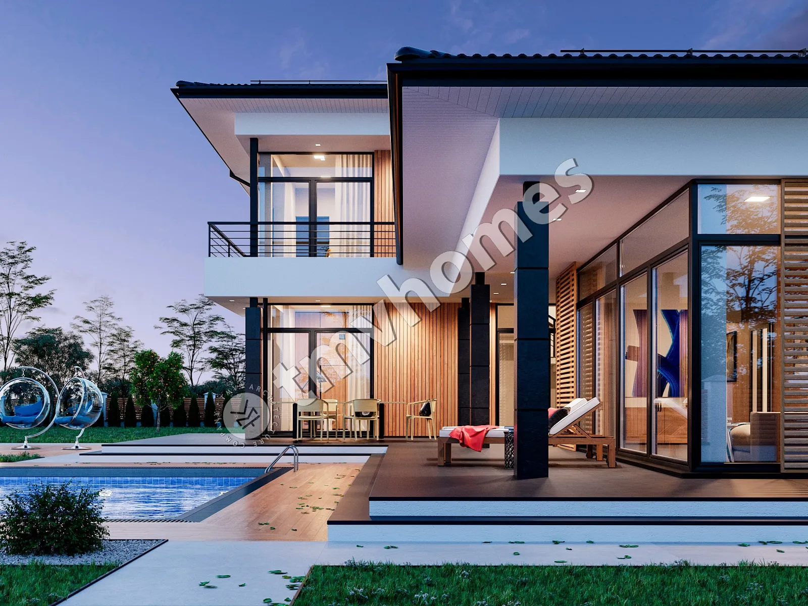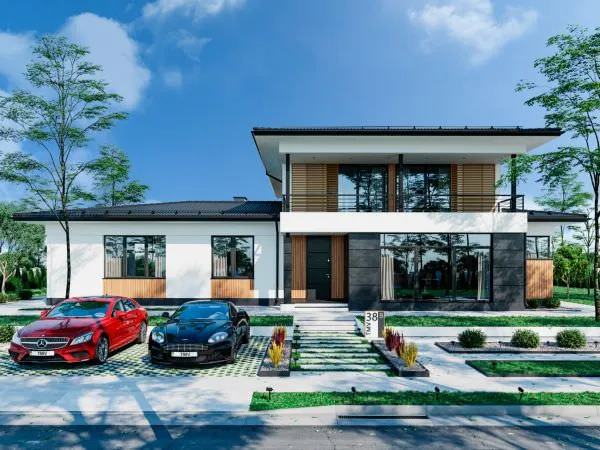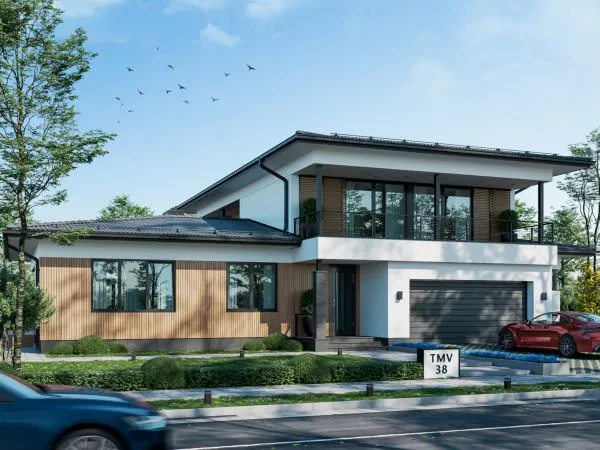First floor plan
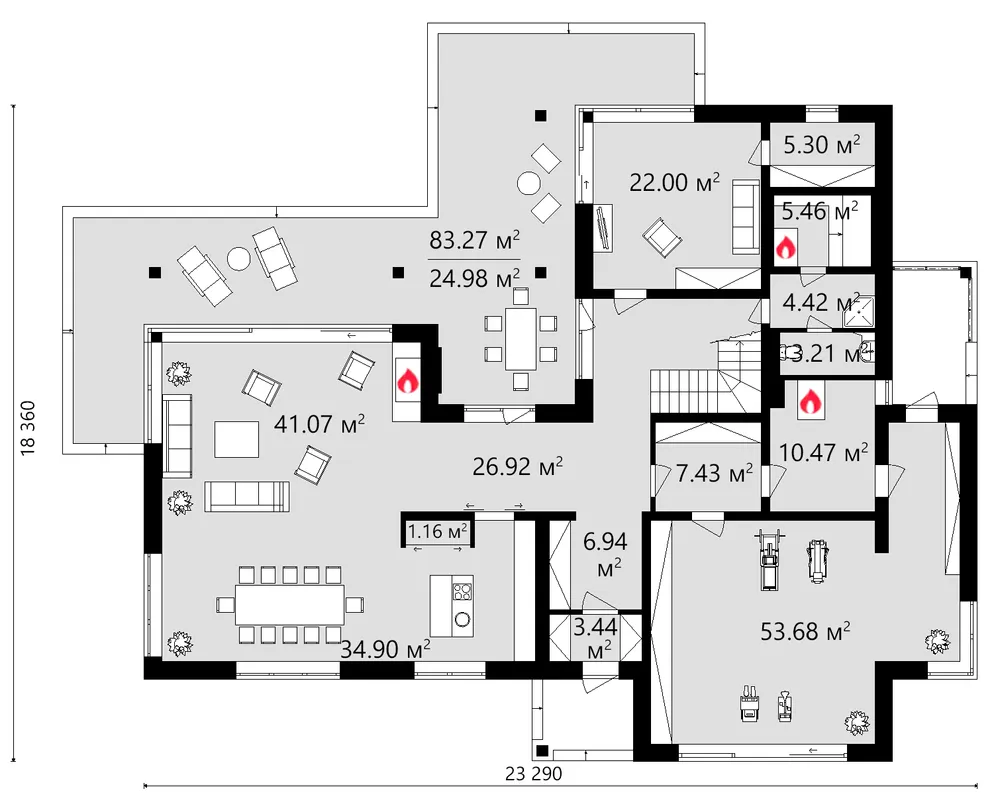
Second floor plan
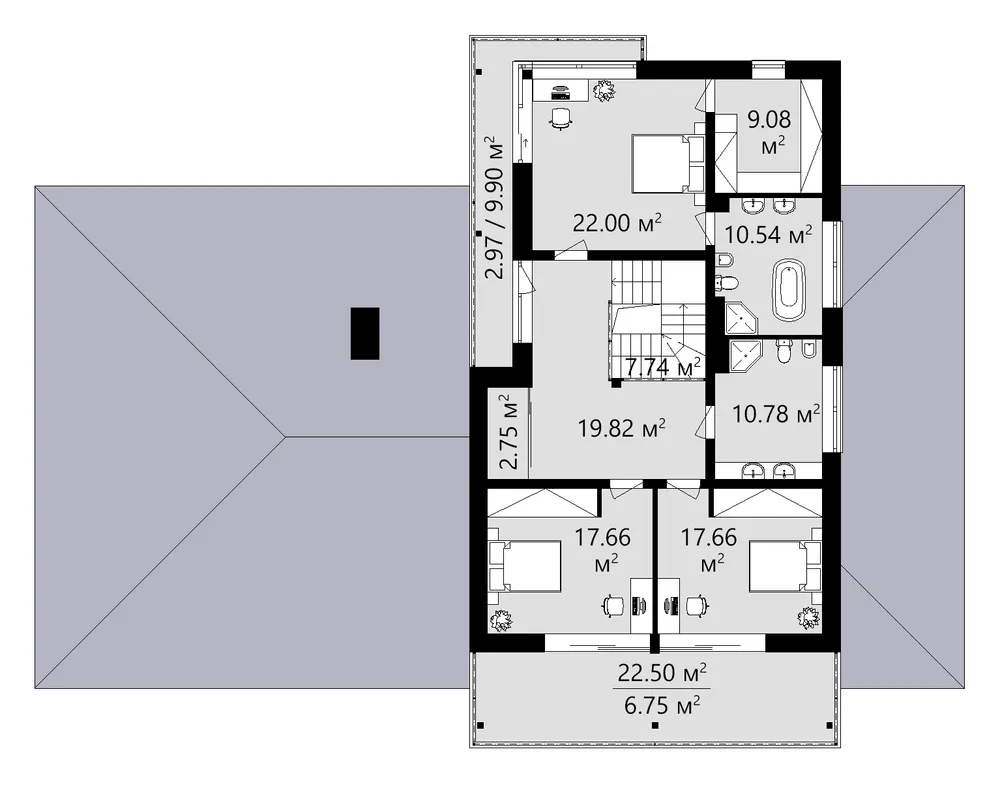
Roof plan
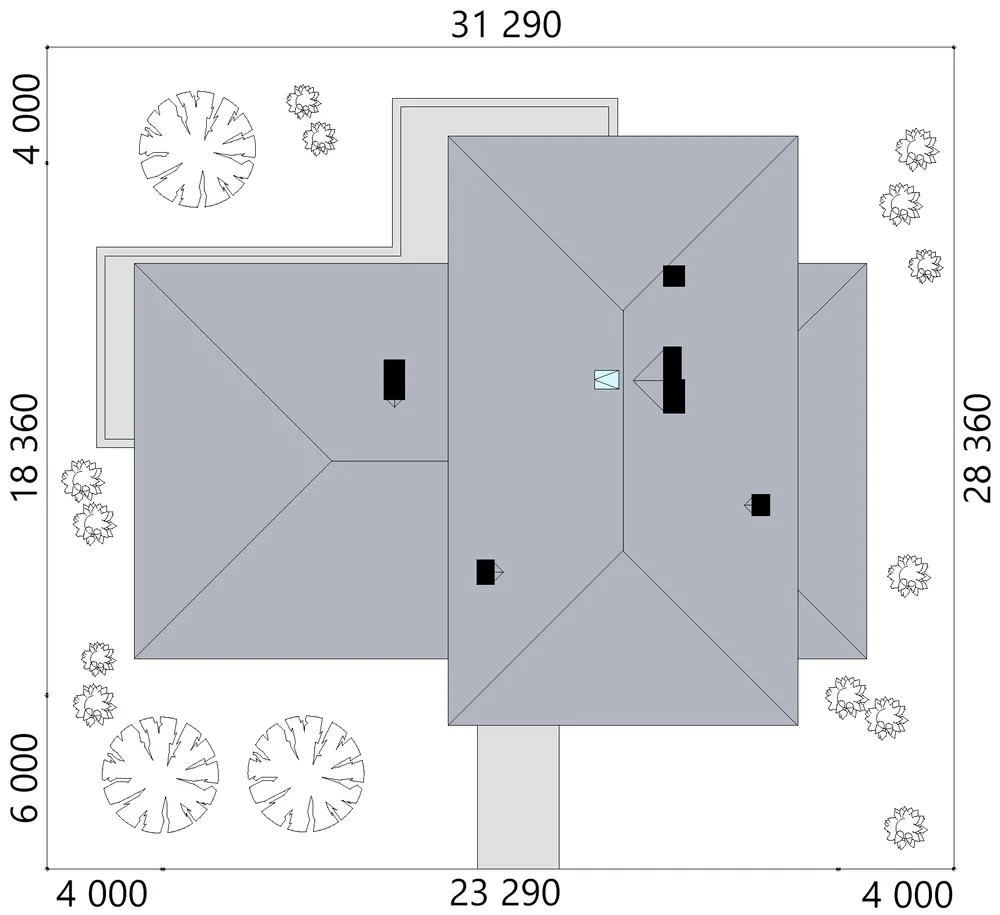
Facades
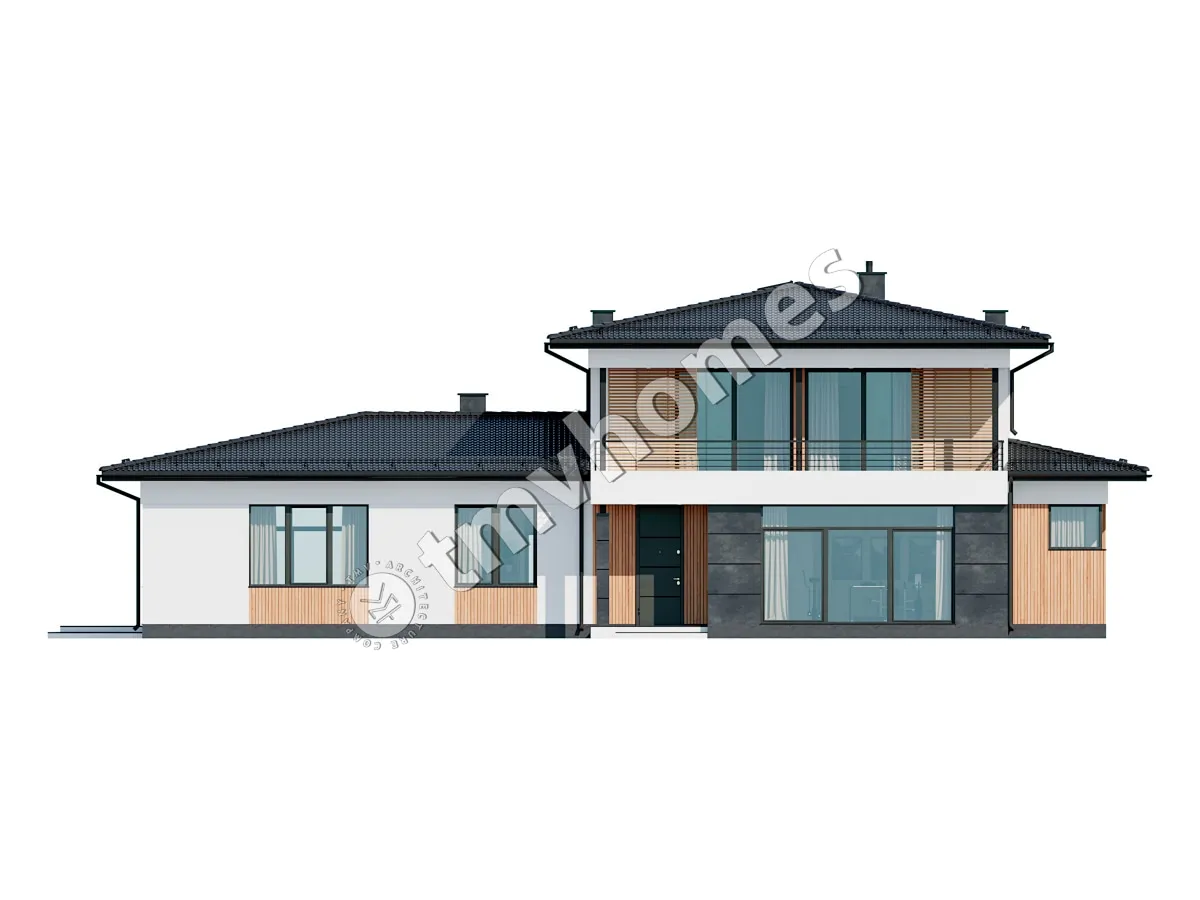
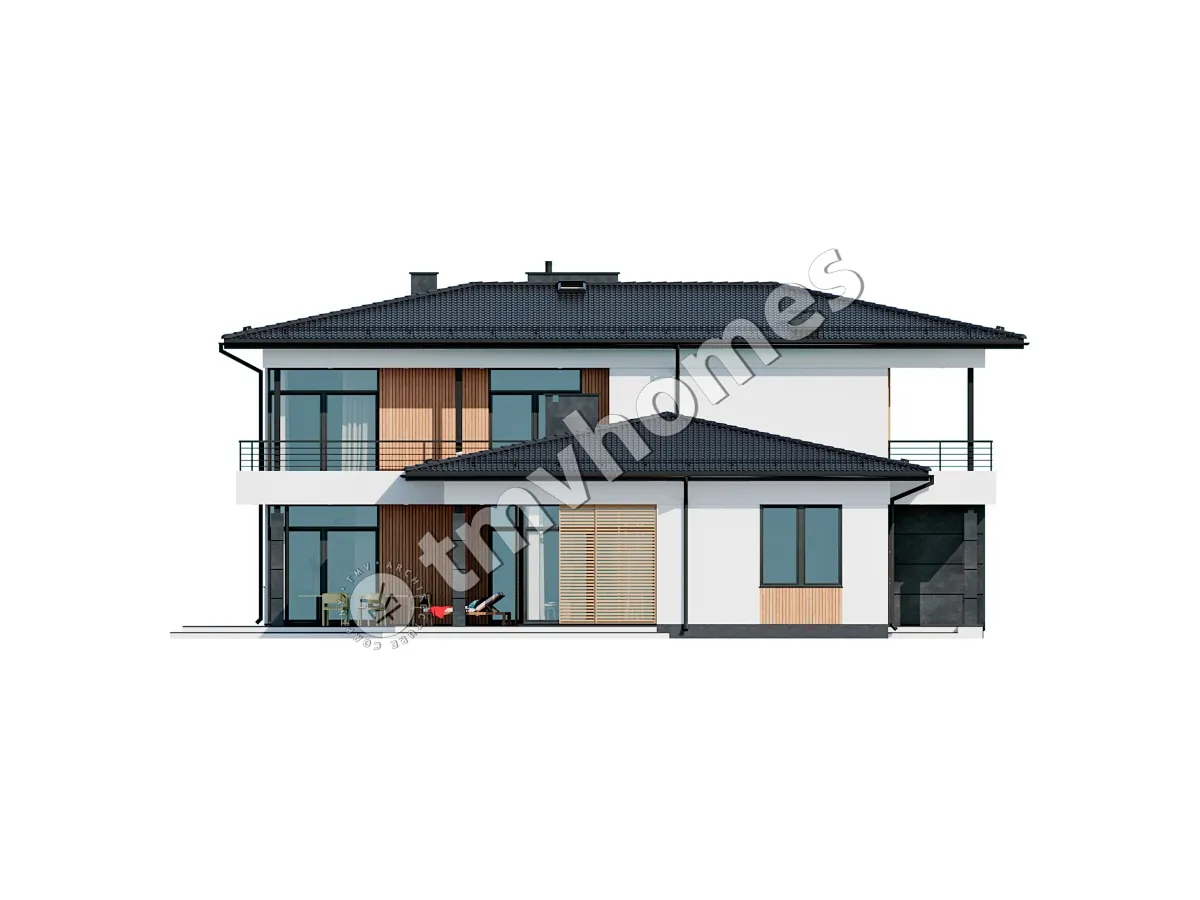
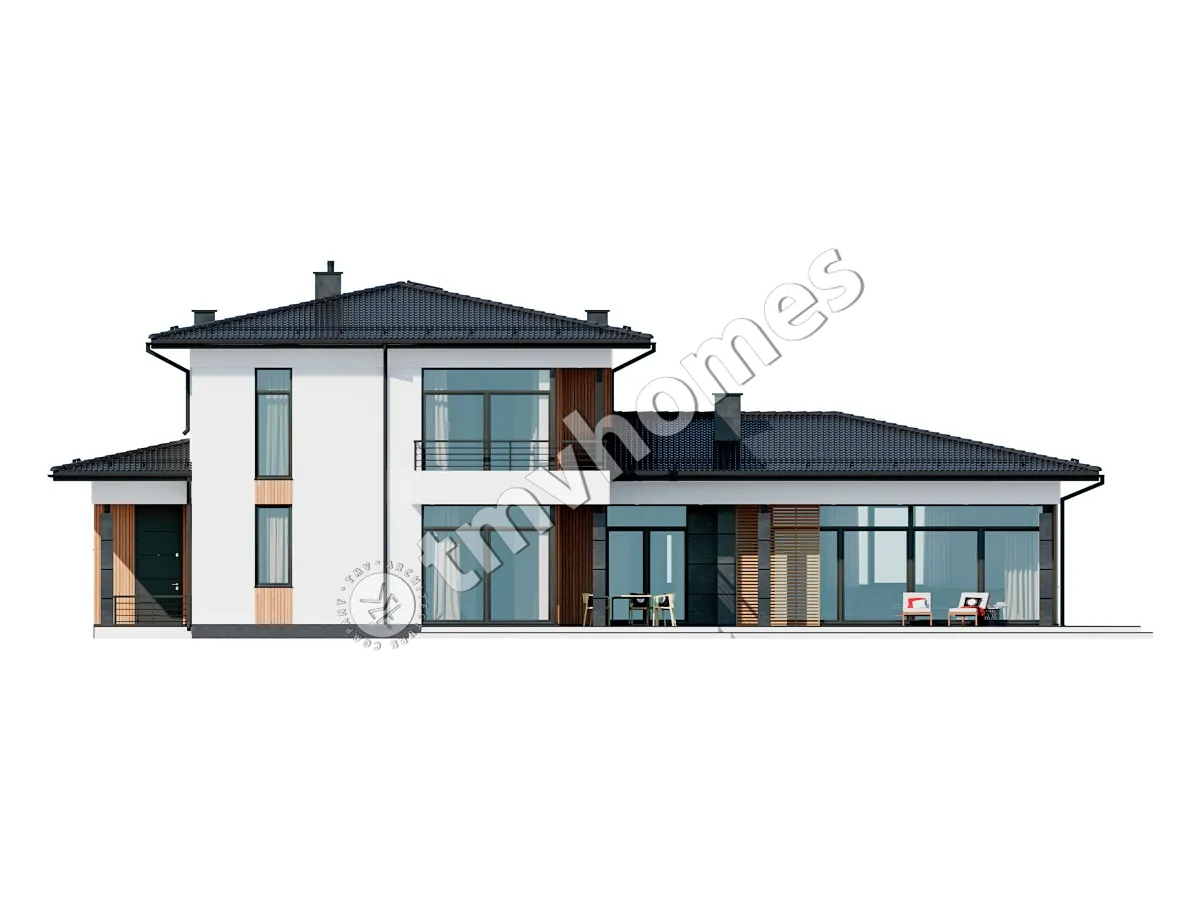
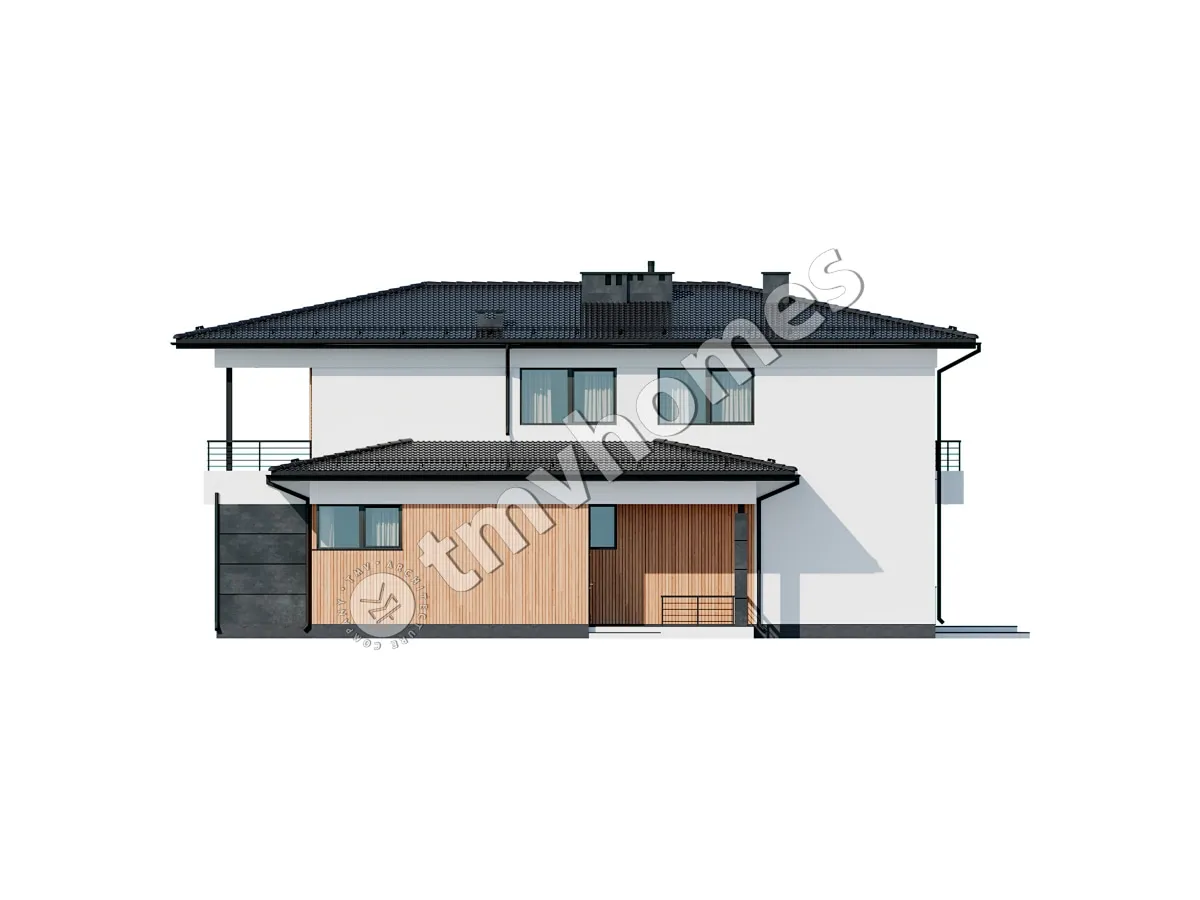
General characteristics
Total area 379.13 m2
1st floor area 256.06 m2
2nd floor area 123.07 m2
Living area 120.39 m2
Dimensions 23.29 x 18.36 m
1st floor height 3.20 m
2nd floor height 3.00 m
Building area 397.87 m2
Roof area 435.00 m2
Roof pitch 12 °
House height 8.53 m
Bedrooms 4
Bathrooms 3
Alteration are possible
Author's title TMV38B
Exterior walls
brick 380 mm + insulation 100 mm
Foundations
monolithic strip
Overlaps
reinforced concrete slab
Roofing material
composite tile
Didn't find a suitable project for yourself?
Order an individual project. Individual design allows you to build a house that first of all realizes your ideas and wishes

