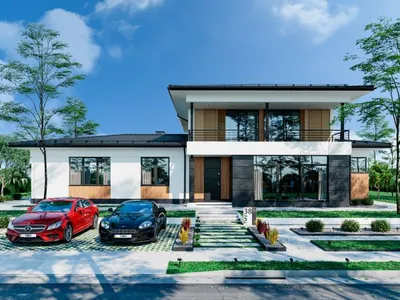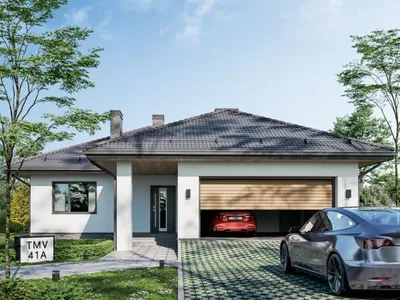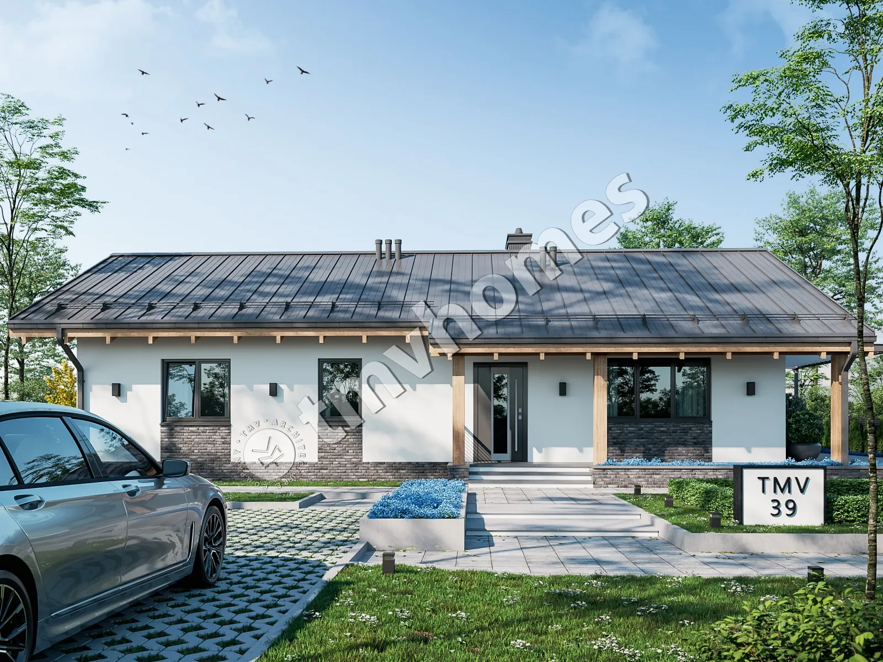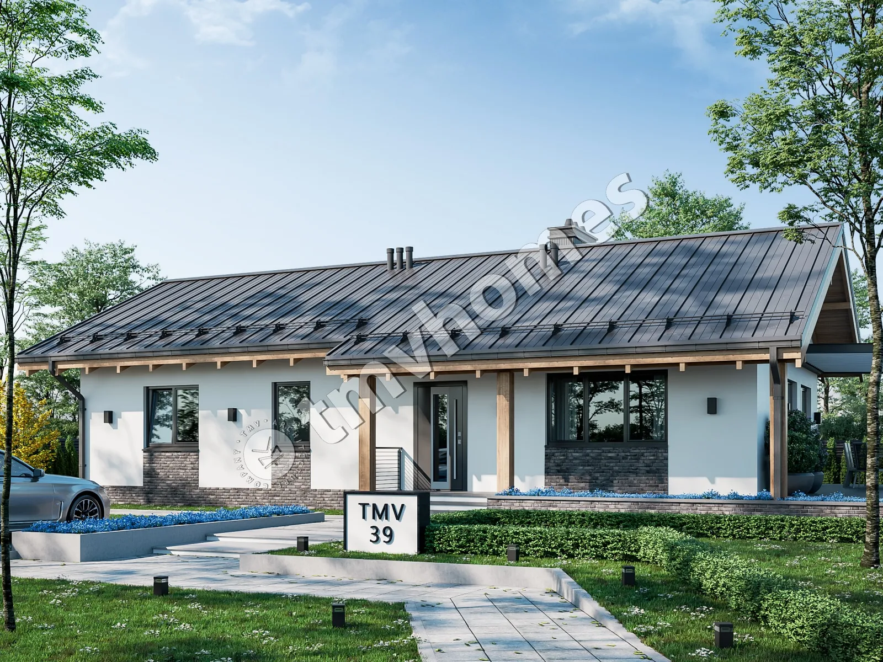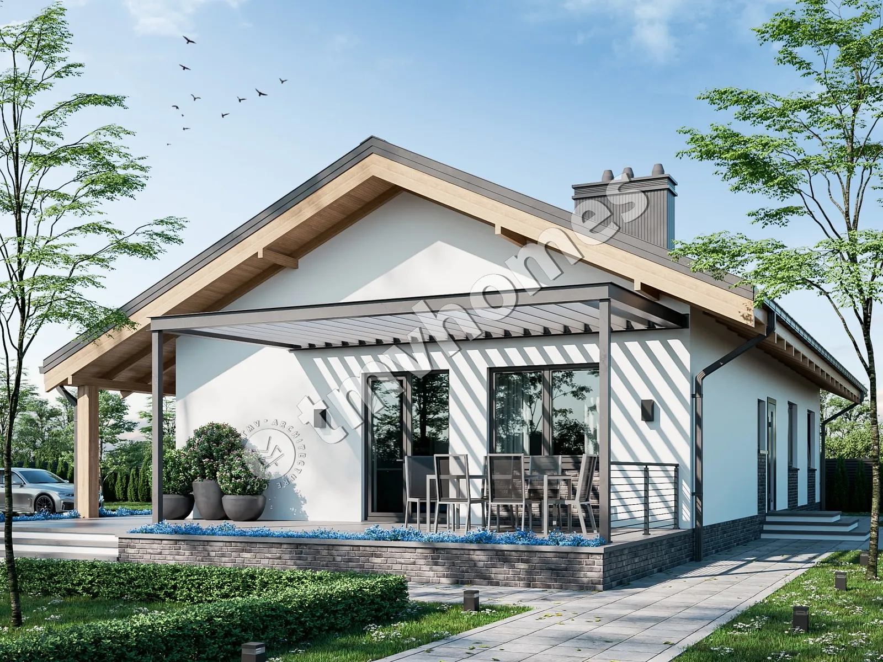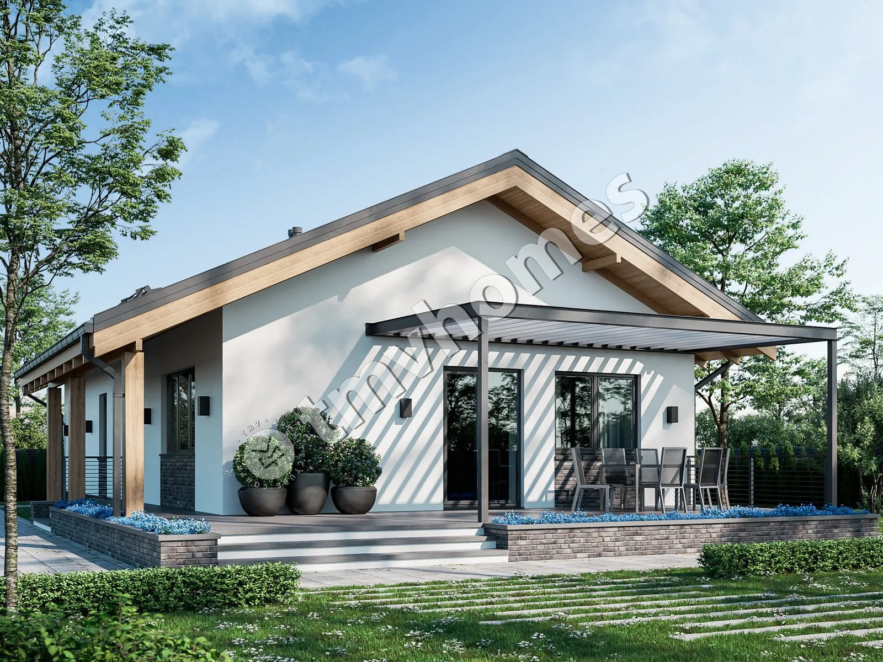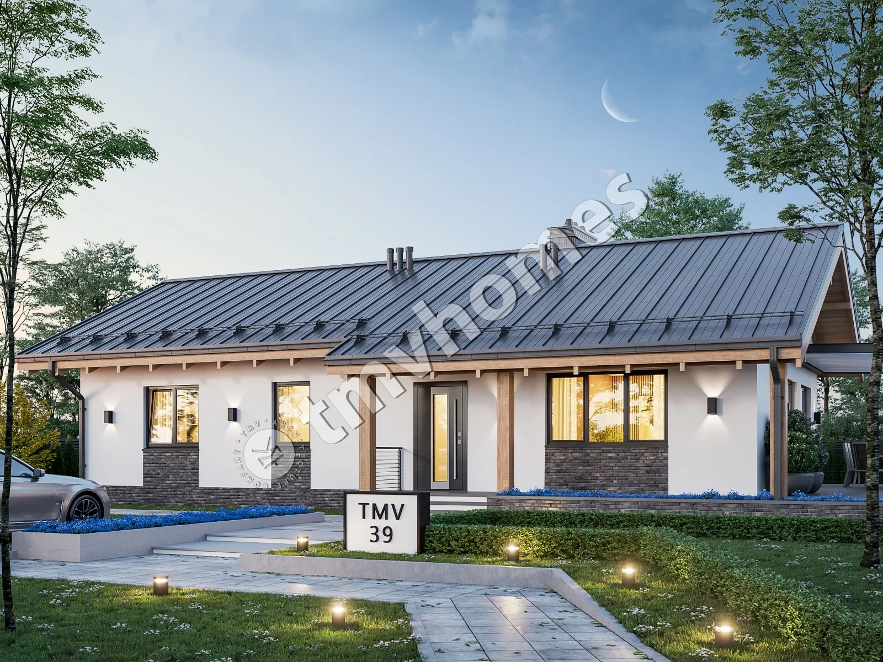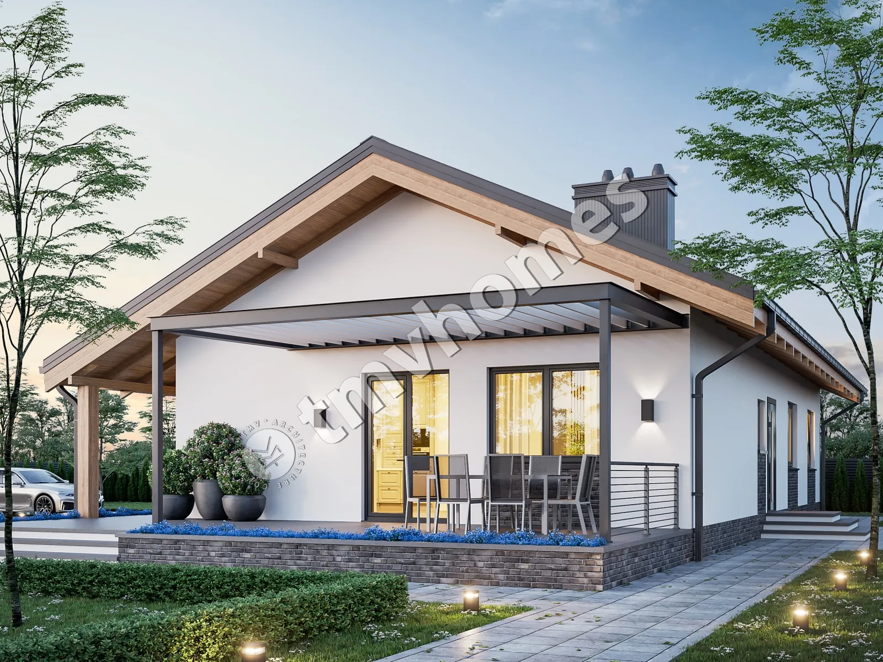First floor plan
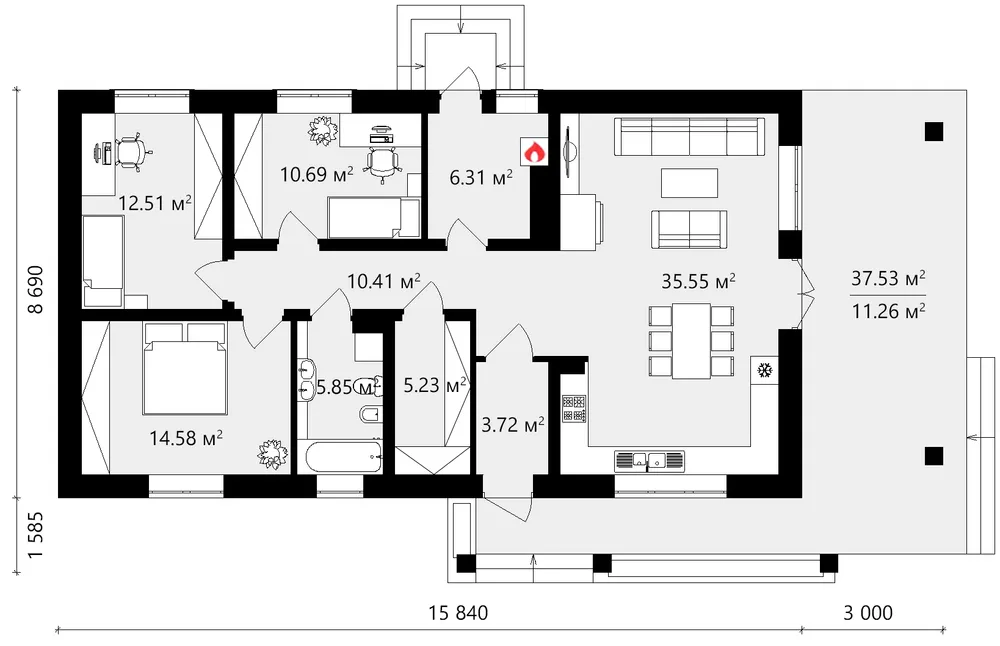
Roof plan
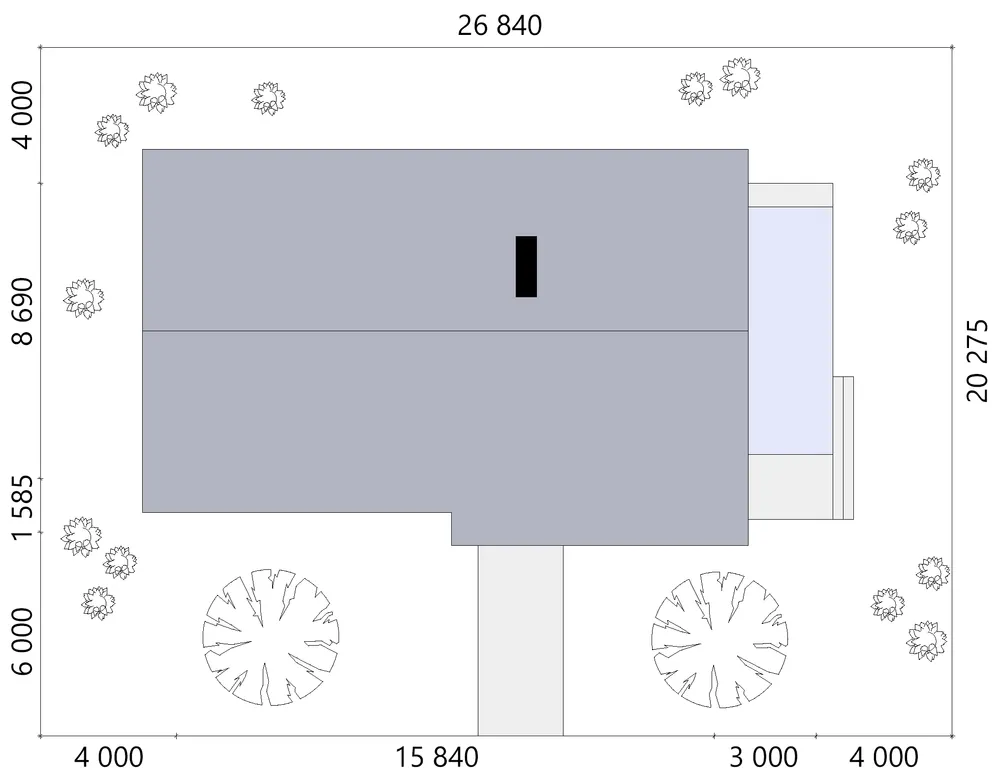
Facades
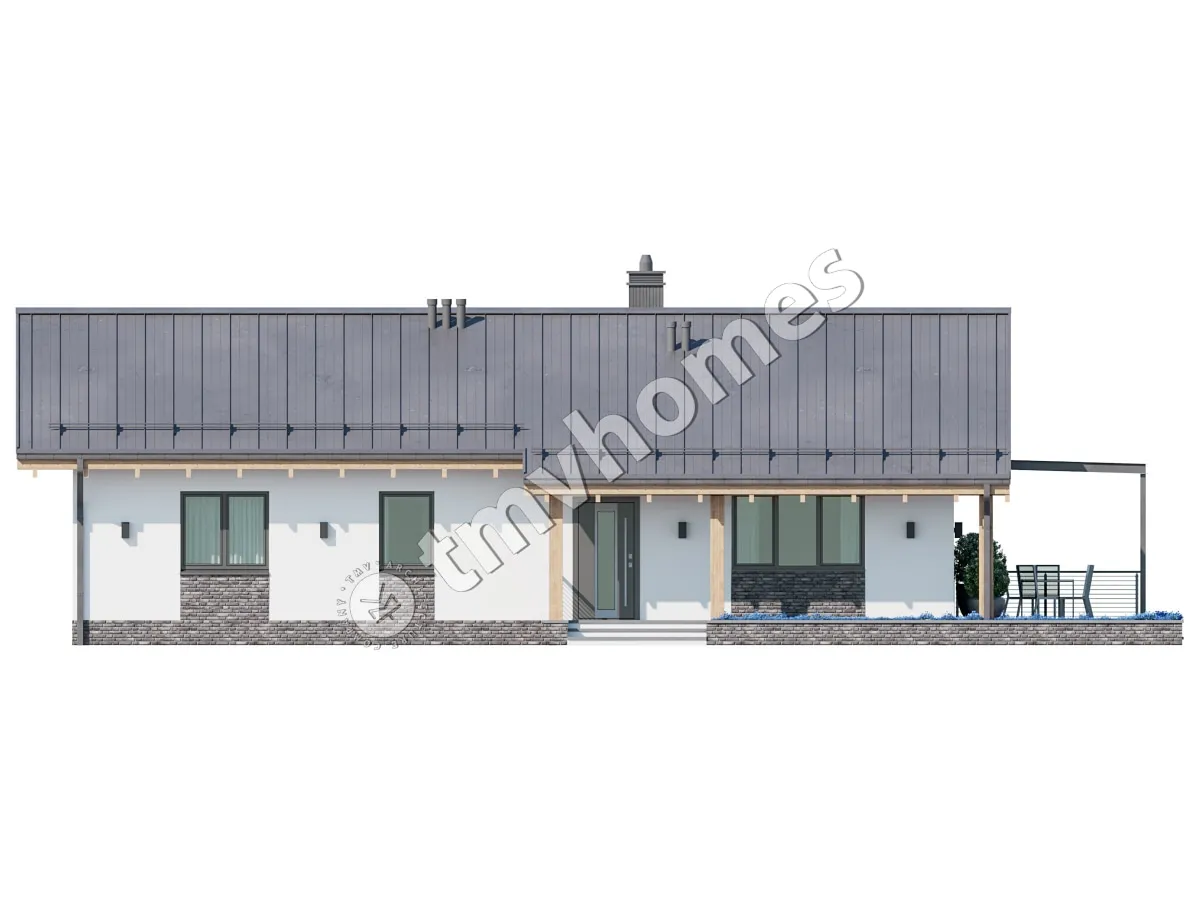
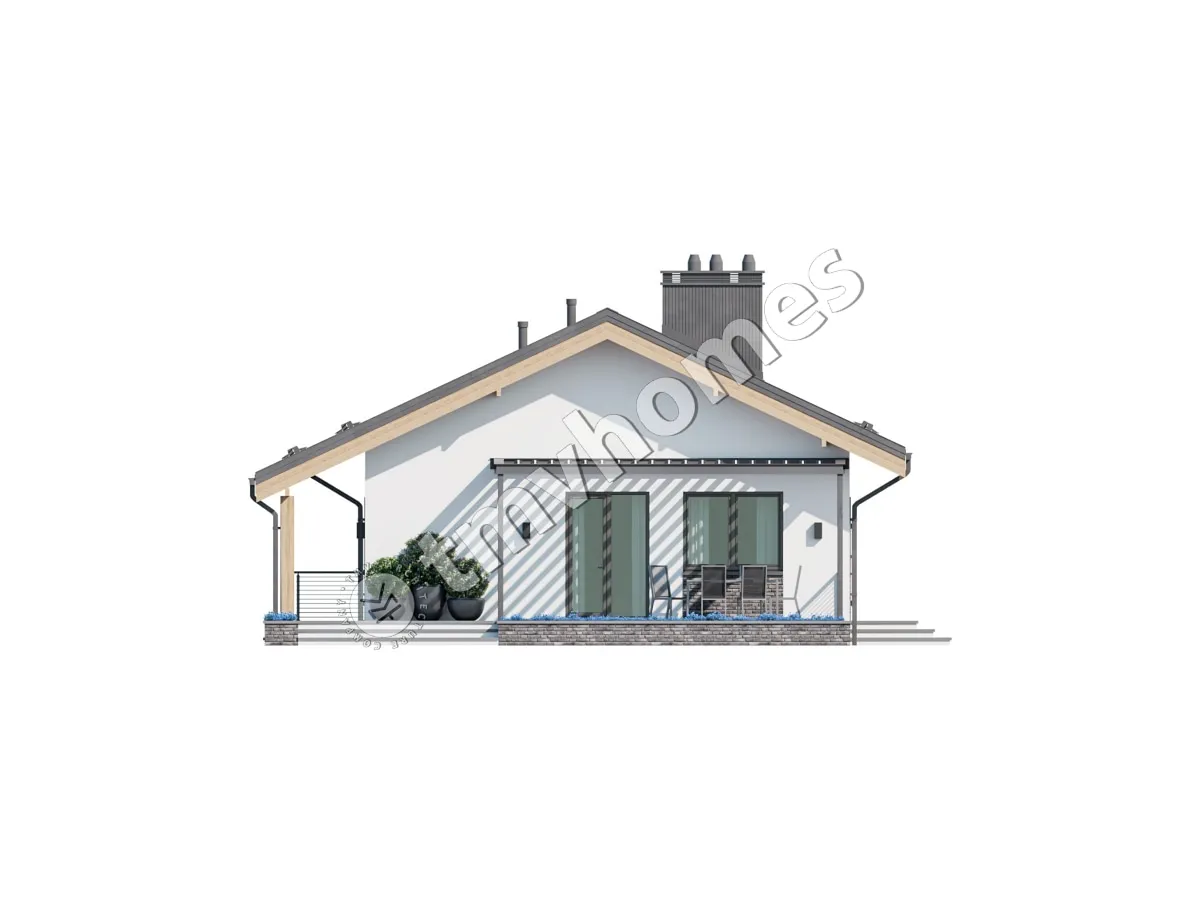
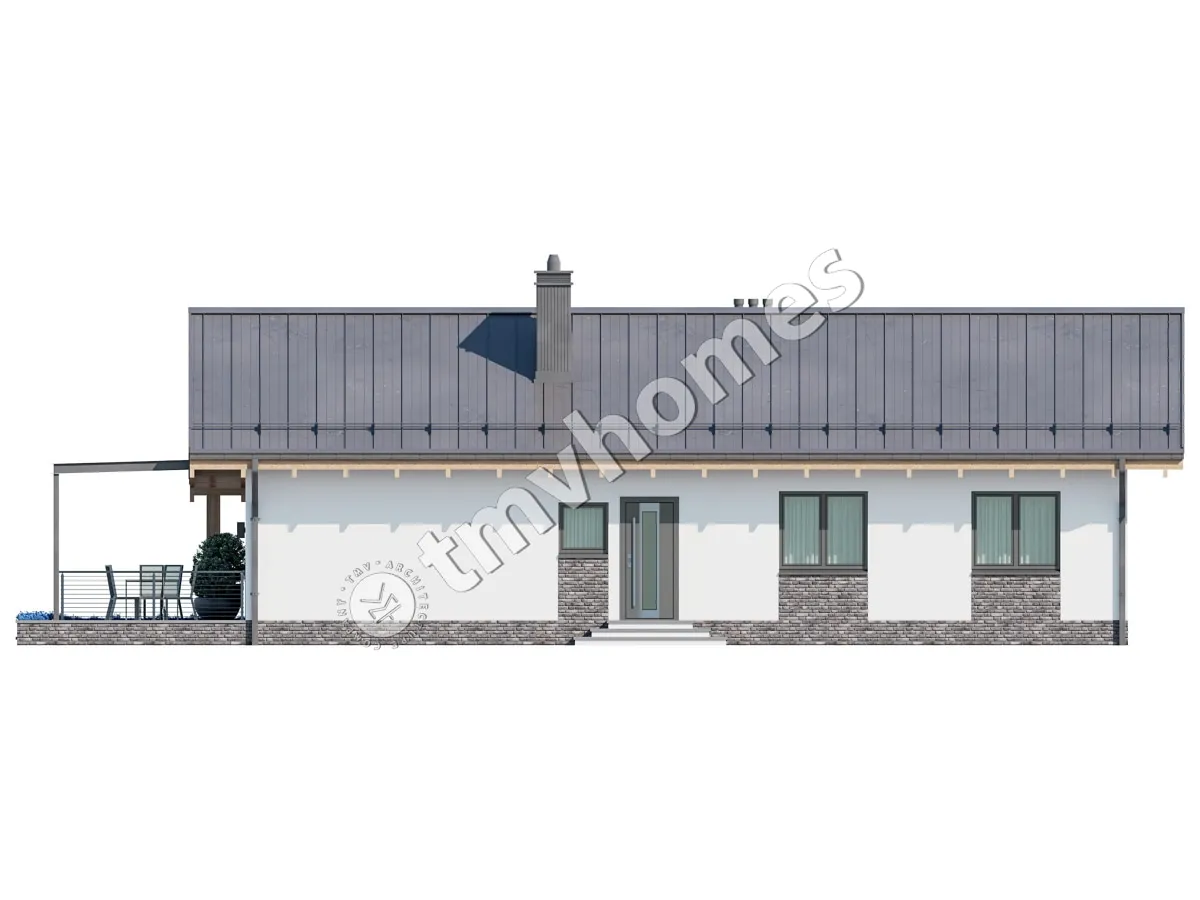
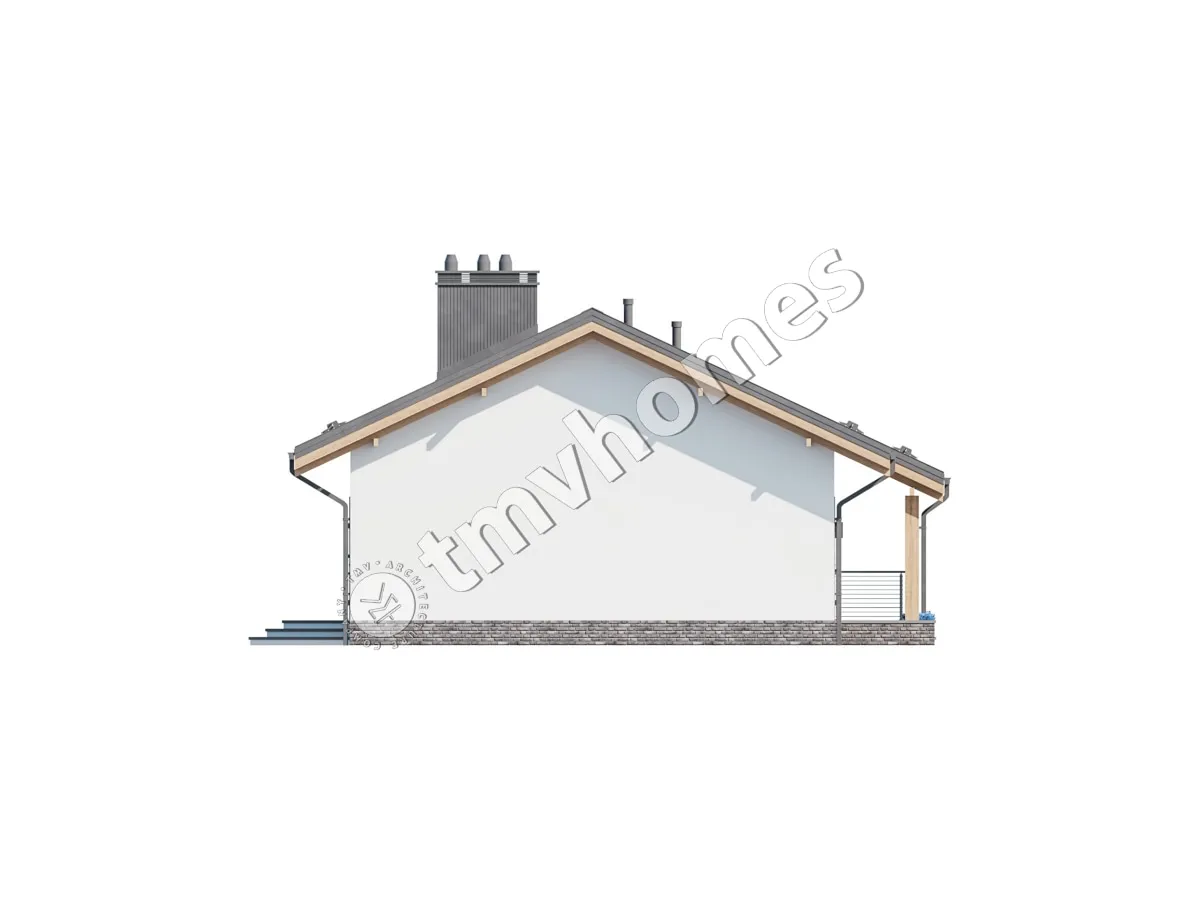
General characteristics
Total area 116.11 m2
Area without terraces 104.85 m2
Living area 61.78 m2
Dimensions 18.84 x 10.27 m
1st floor height 2.80 m
Building area 188.60 m2
Roof area 218.00 m2
Roof pitch 25 °
House height 6.02 m
Bedrooms 3
Bathrooms 1
Alteration are possible
Author's title TMV39
Exterior walls
aerated concrete 500 mm
Foundations
monolithic strip
Overlaps
reinforced concrete slab
Roofing material
metal tile
Didn't find a suitable project for yourself?
Order an individual project. Individual design allows you to build a house that first of all realizes your ideas and wishes

