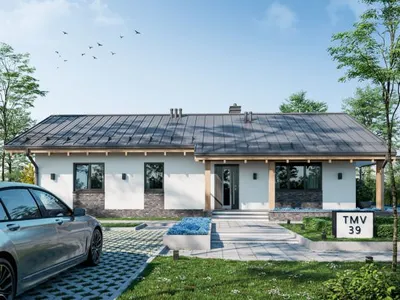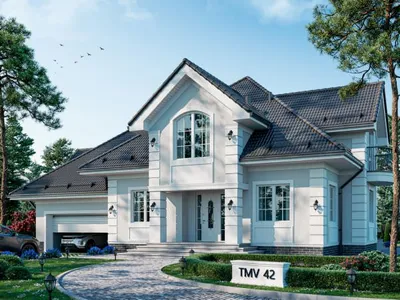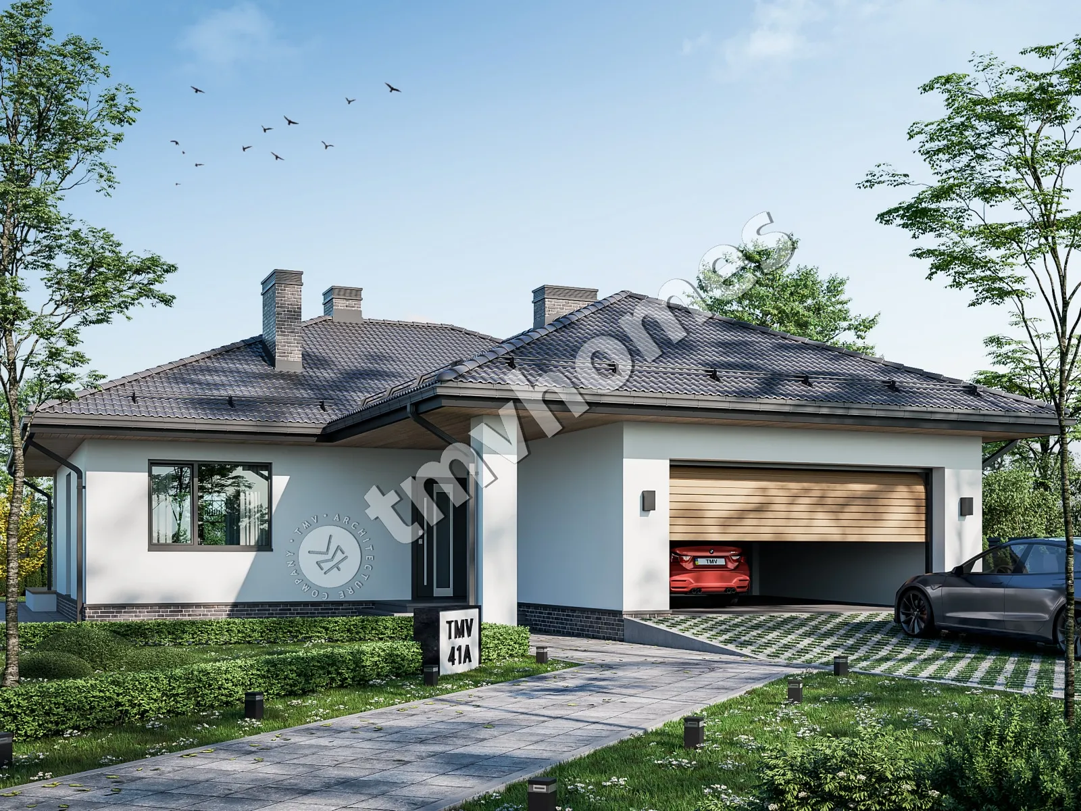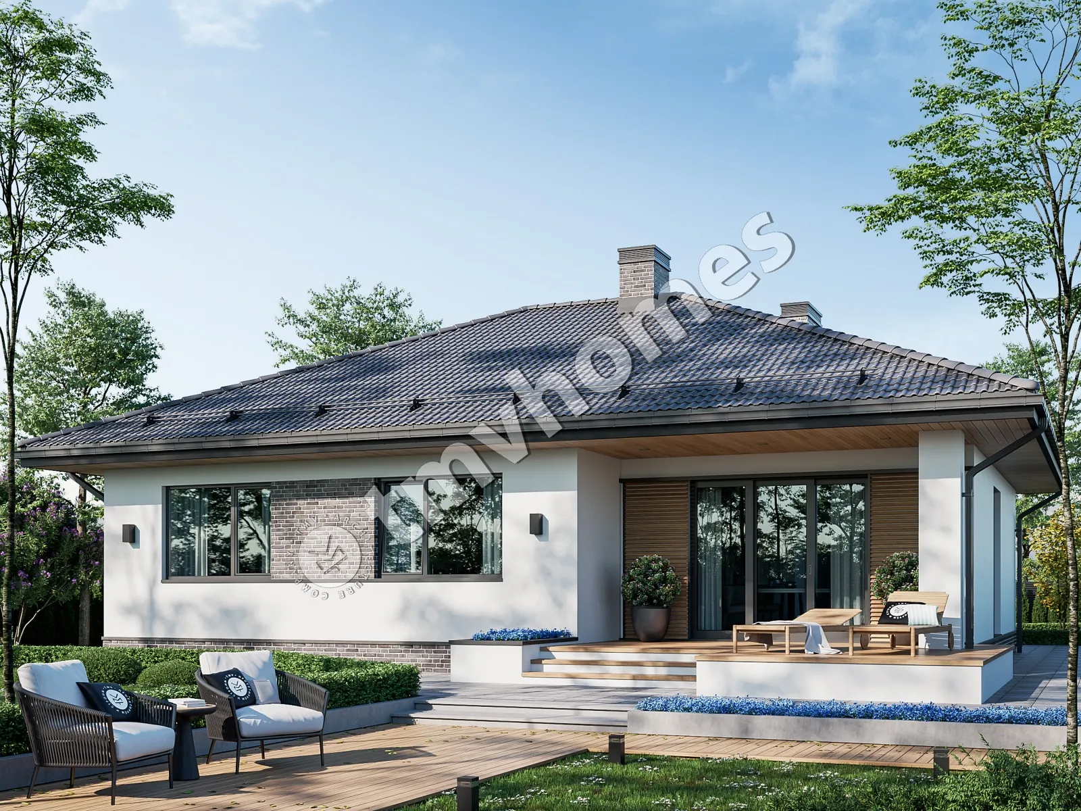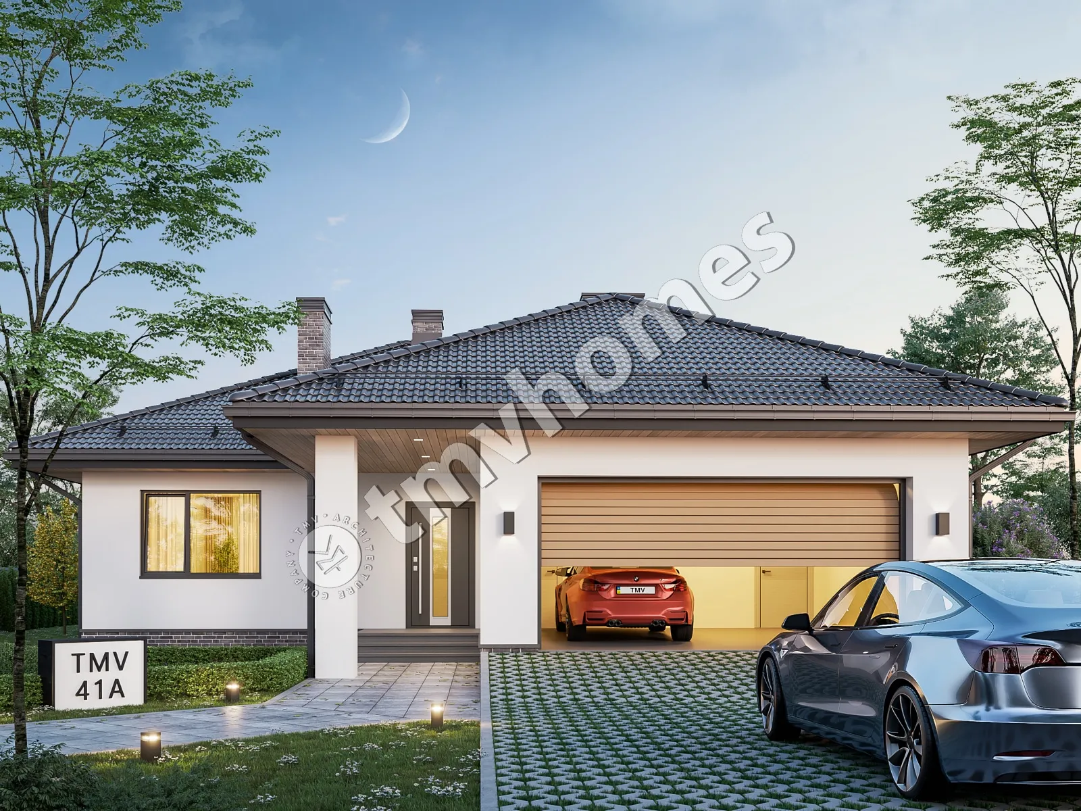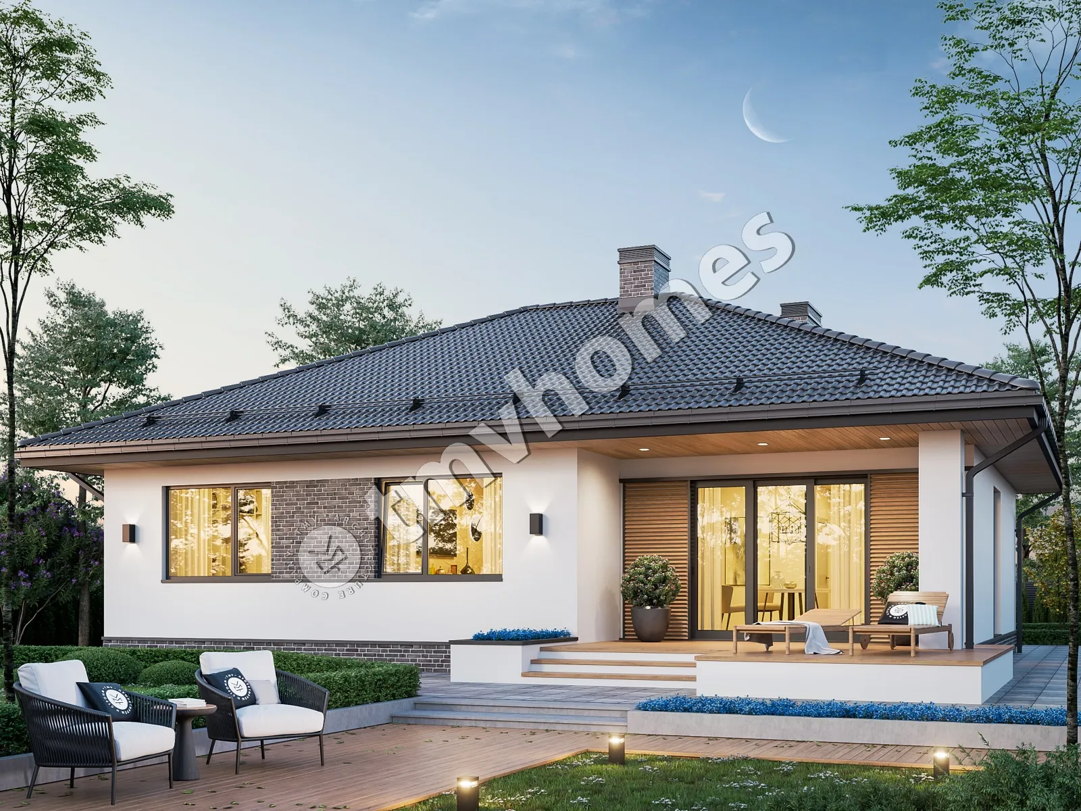First floor plan

Roof plan

Facades




General characteristics
Total area 142.96 m2
1st floor area 63.41 m2
Living area 63.41 m2
Dimensions 13.39 x 16.49 m
1st floor height 2.80 m
Building area 202.90 m2
Roof area 303.00 m2
Roof pitch 25 °
House height 6.38 m
Bedrooms 3
Bathrooms 2
Alteration are possible
Author's title TMV41A
Exterior walls
aerated concrete 300 mm + insulation 100 mm
Foundations
monolithic strip
Overlaps
reinforced concrete slab
Roofing material
ceramic tile
Didn't find a suitable project for yourself?
Order an individual project. Individual design allows you to build a house that first of all realizes your ideas and wishes

