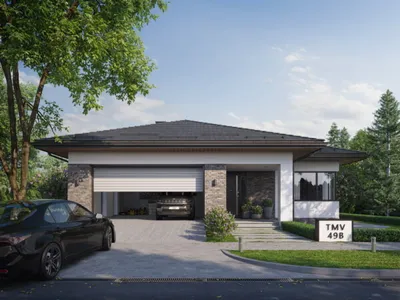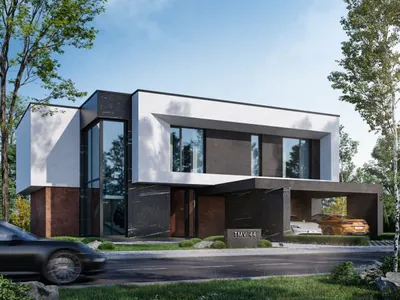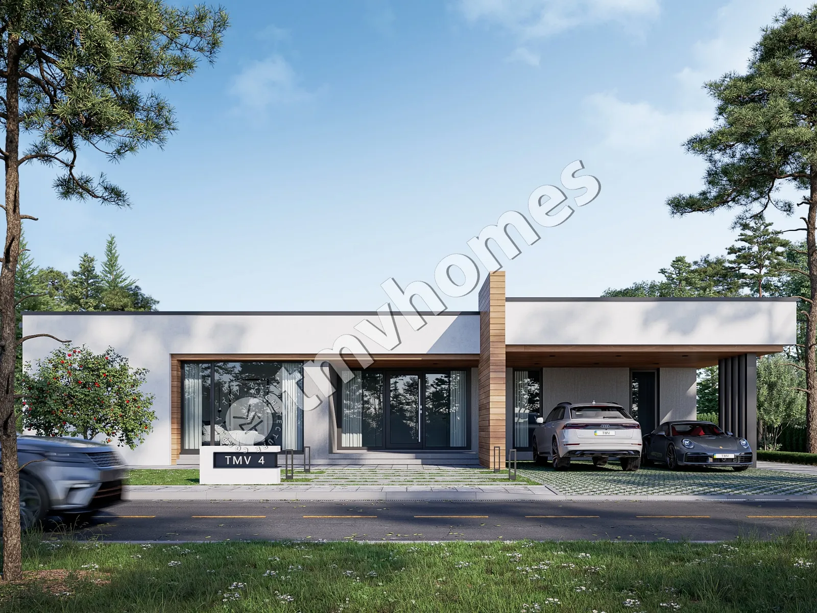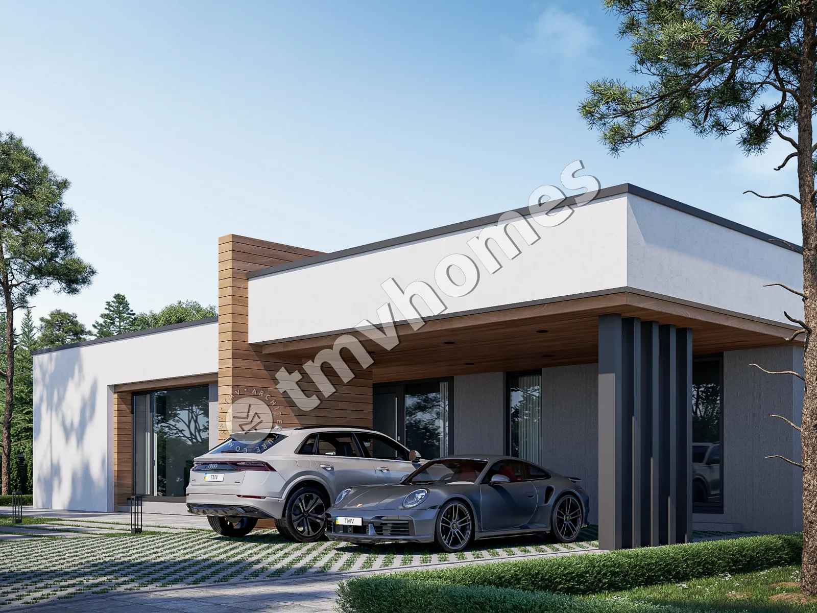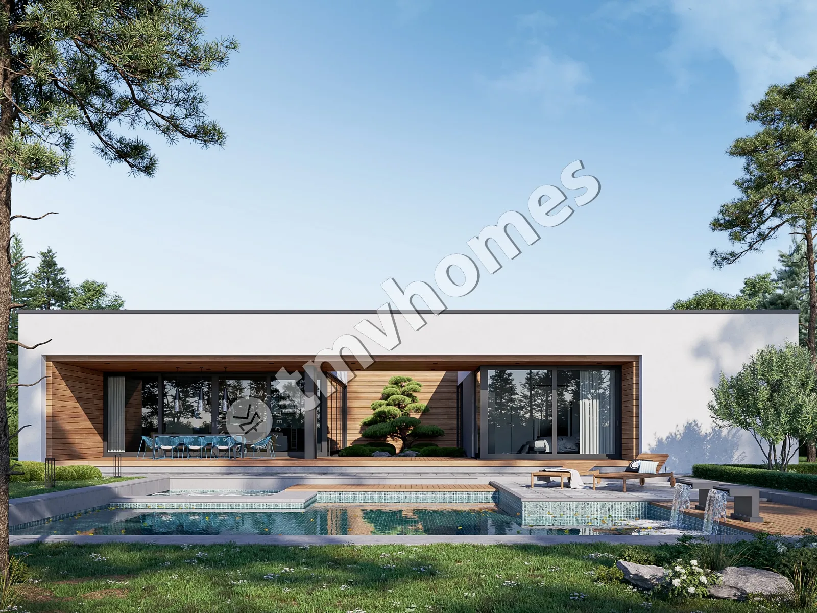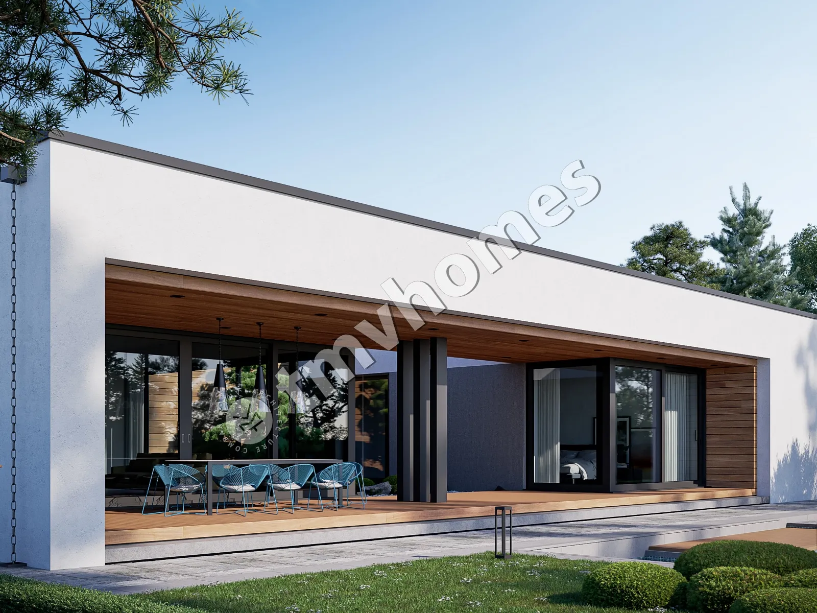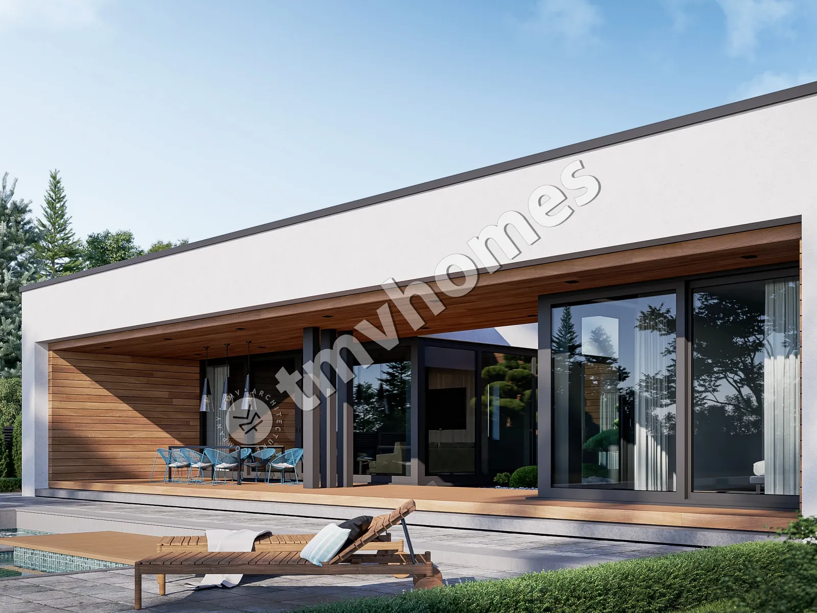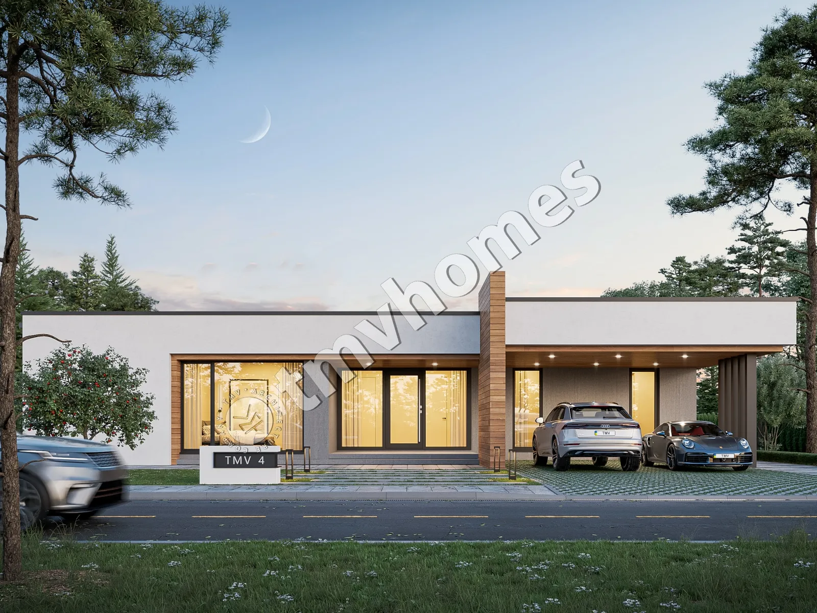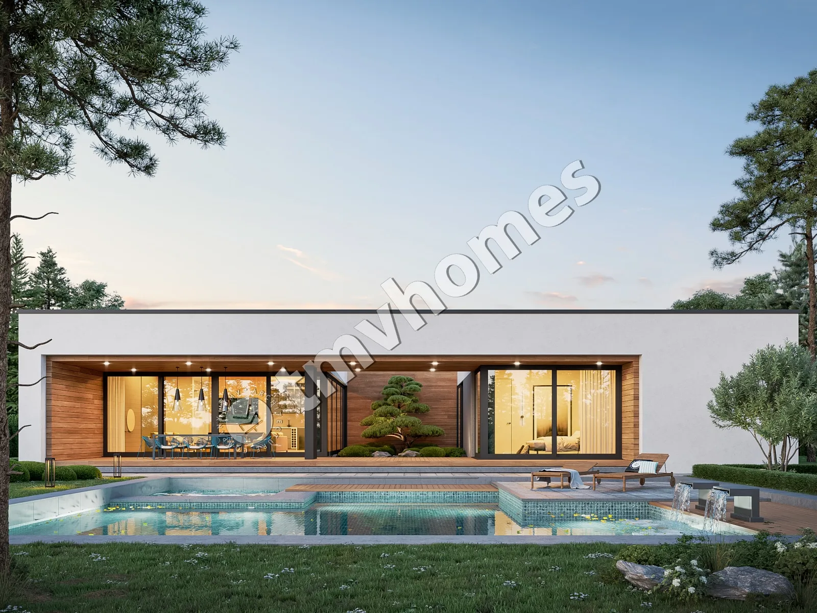Project TMV 4 - a modern one-storey flat-roofed high-tech house with panoramic windows, a terrace and a carport for 2 cars. Composition of rooms: entrance hall, living room, kitchen-dining room, 4 bedrooms, 5 bathrooms, dressing room, storage room, boiler room.
First floor plan
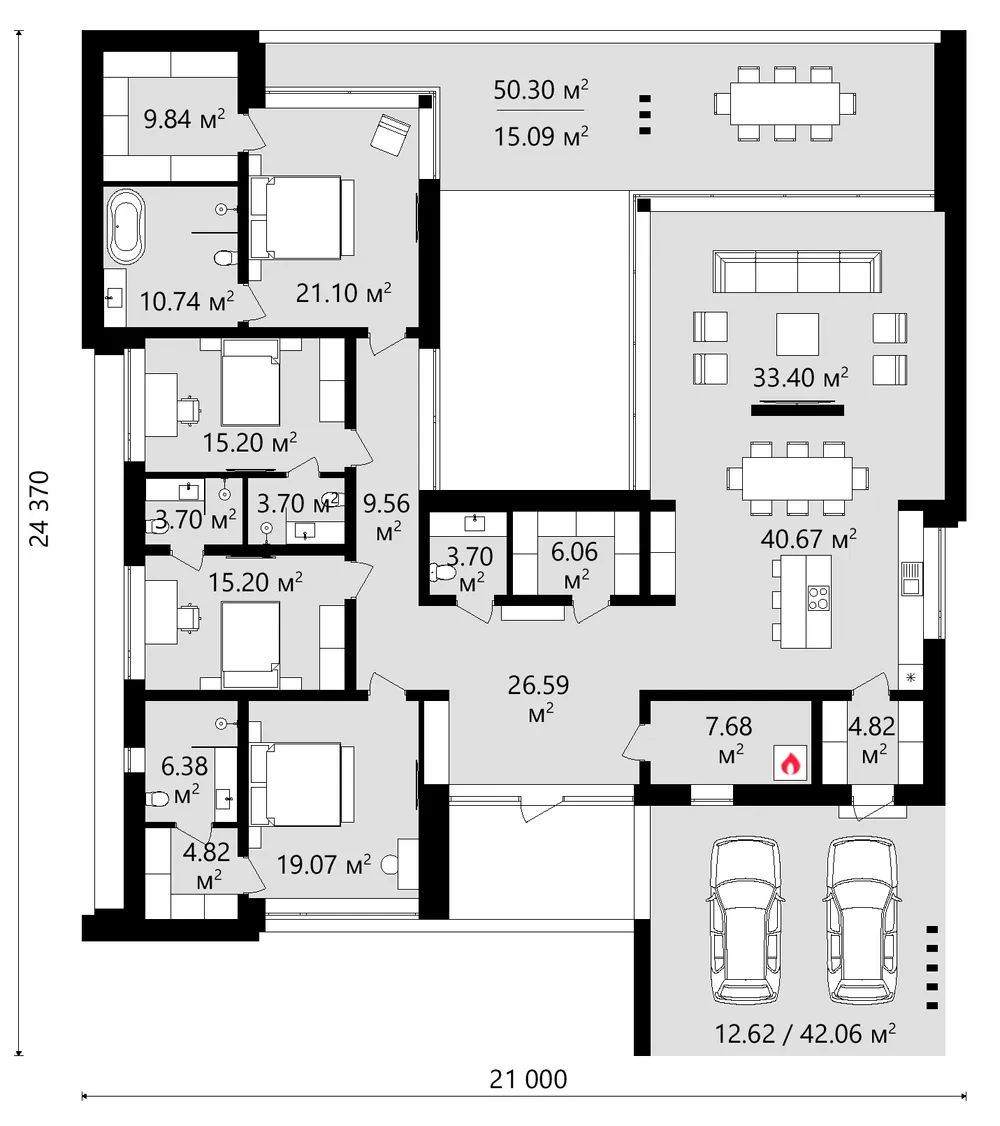
Roof plan
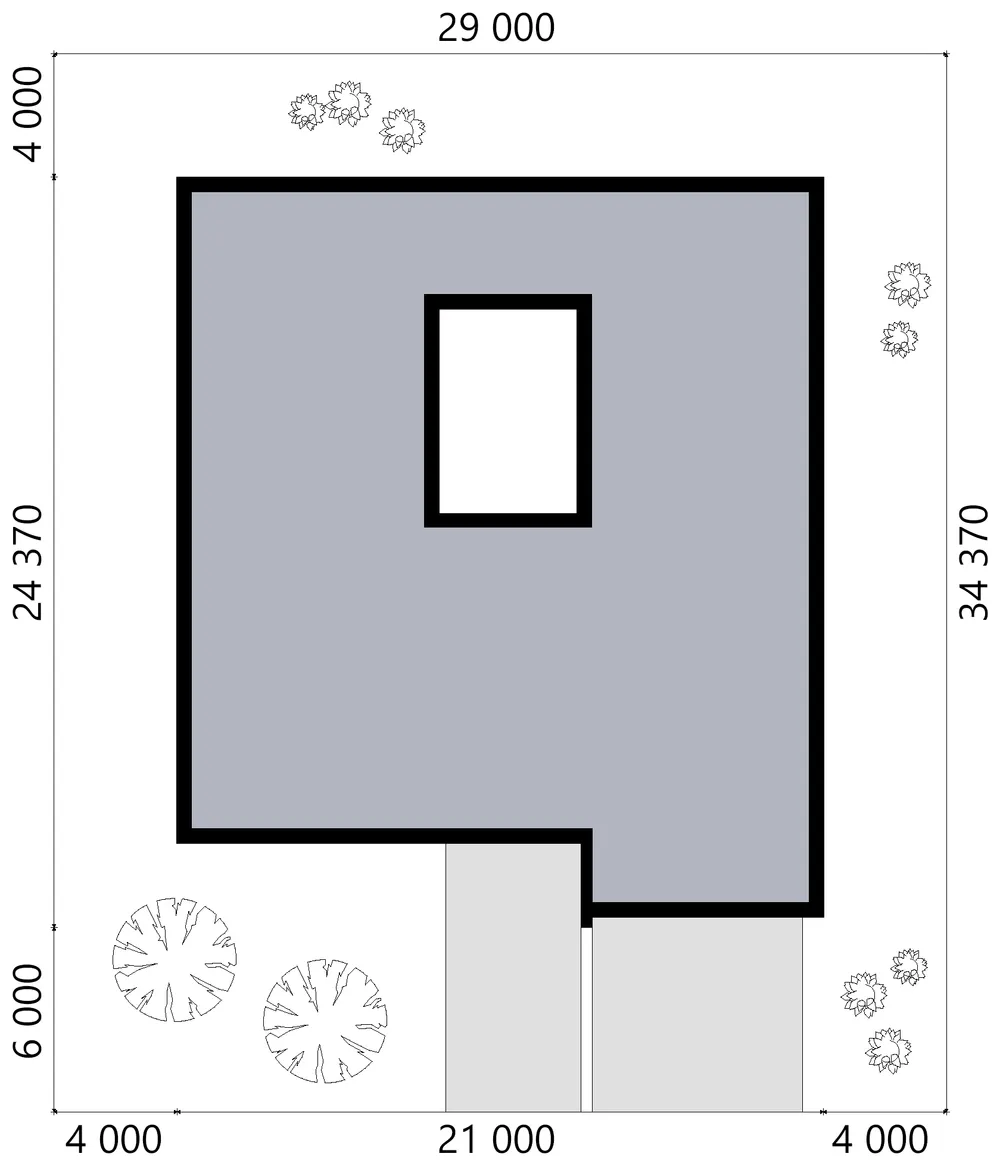
Facades
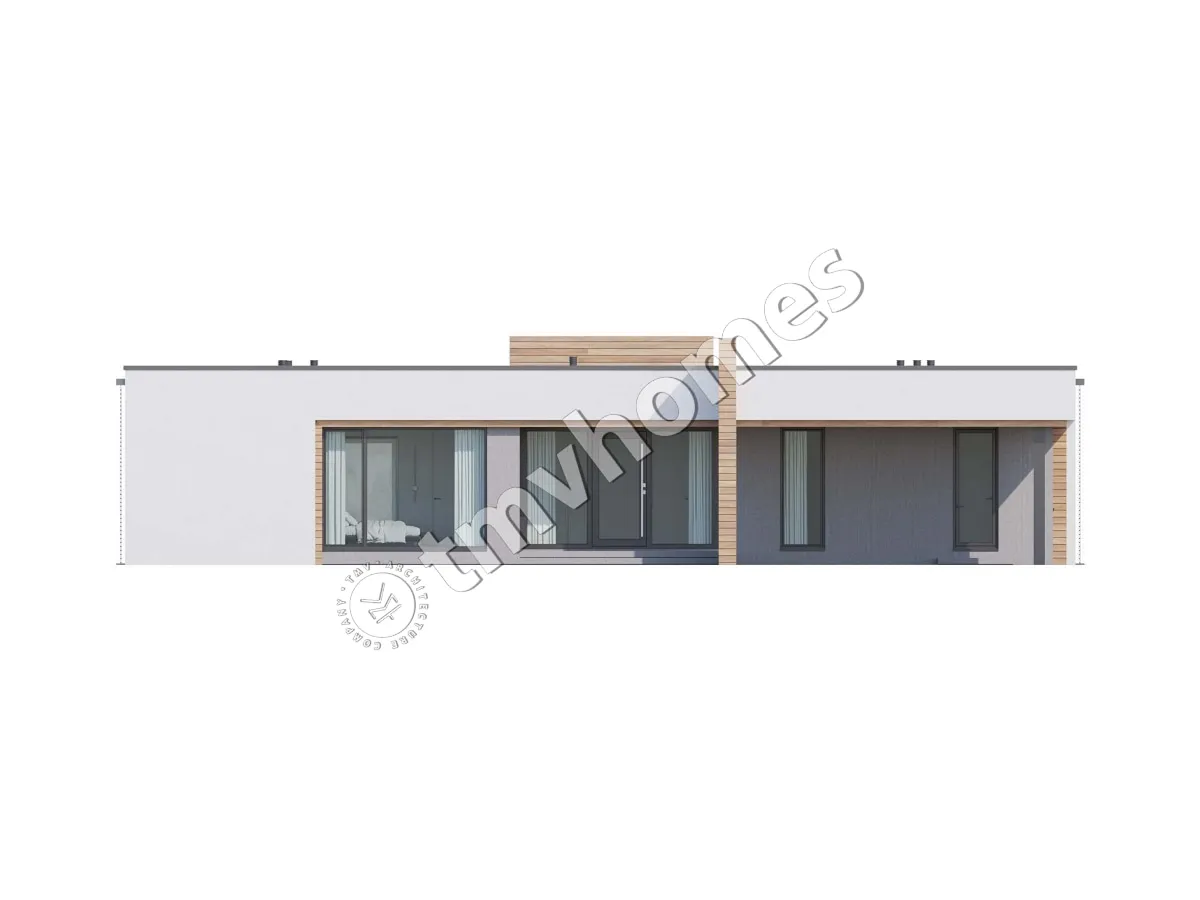
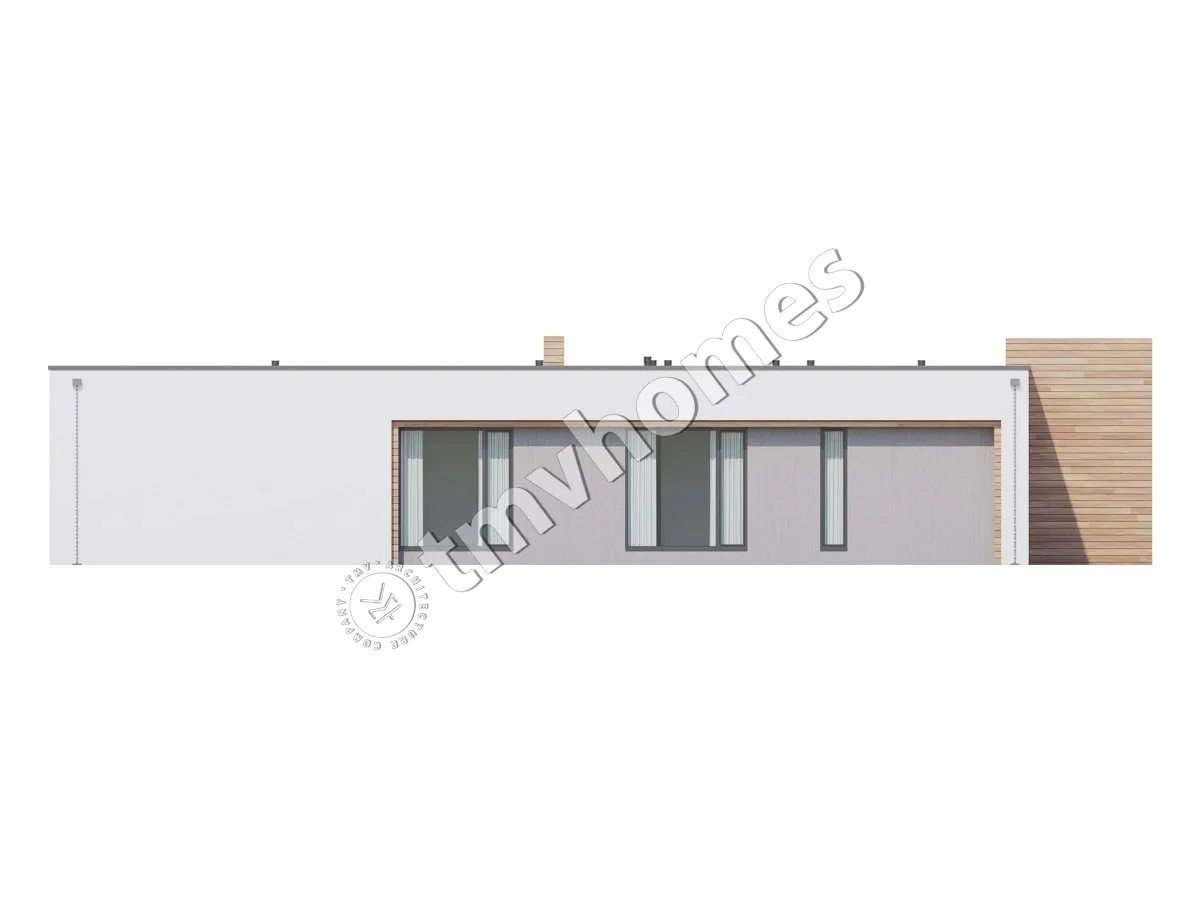
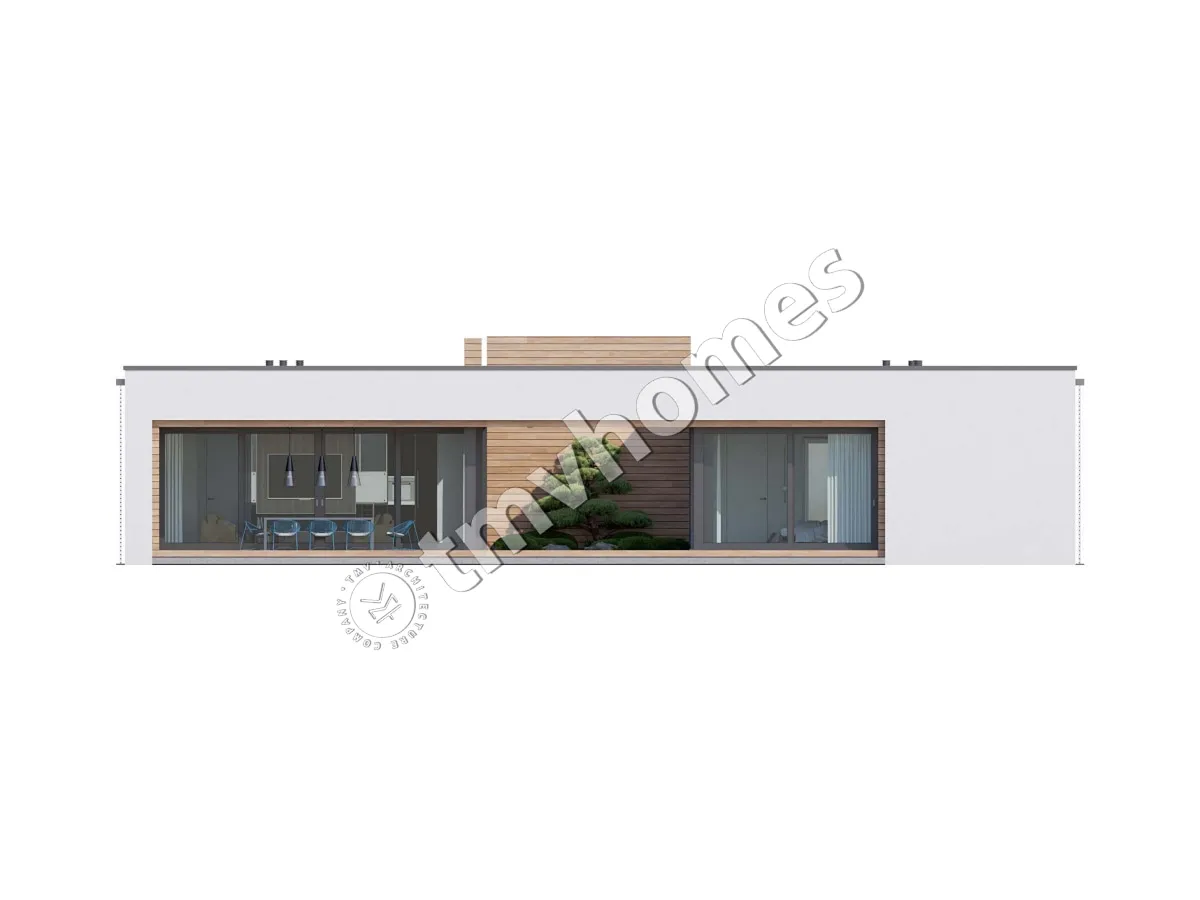
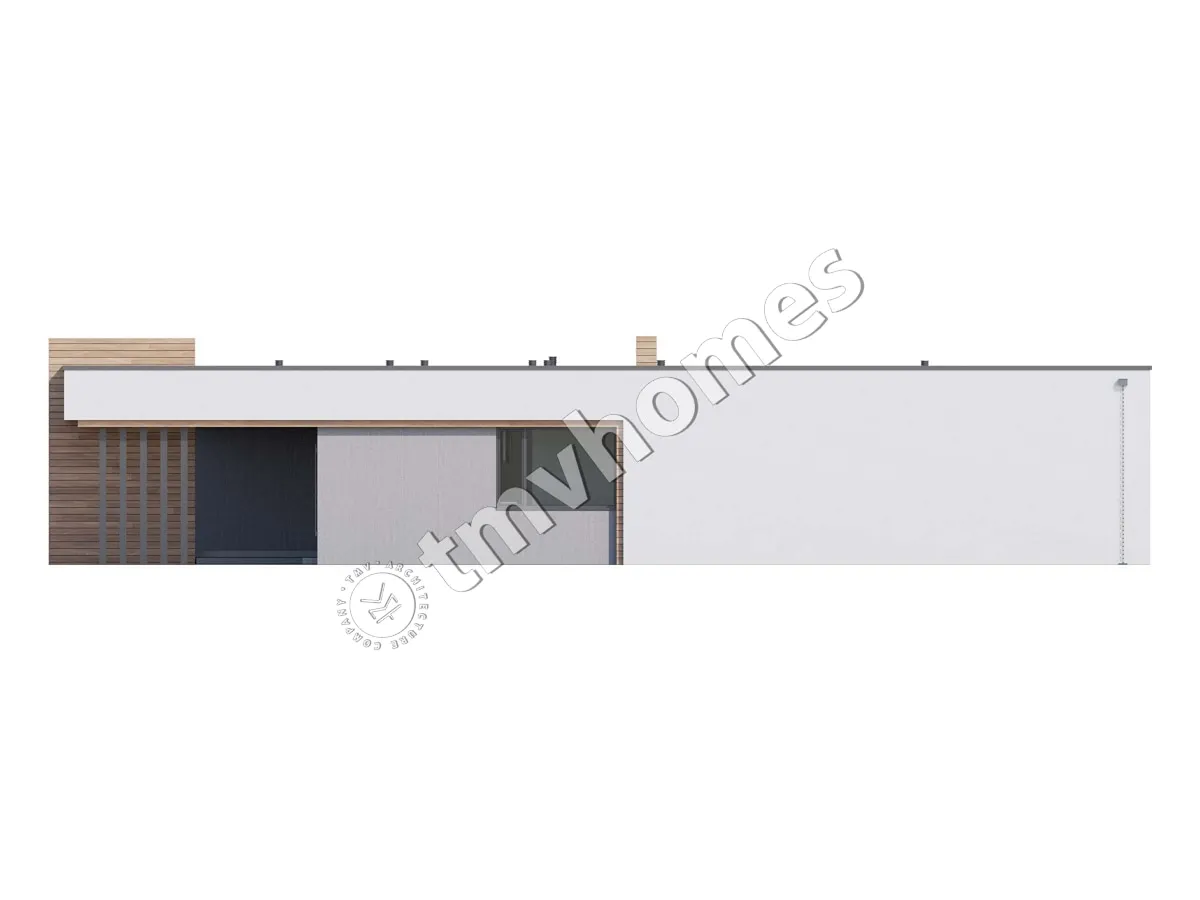
General characteristics
Total area 271.15 m2
Area without terraces 243.44 m2
Living area 103.97 m2
Dimensions 21.00 x 24.37 m
1st floor height 3.10 m
Building area 475.80 m2
Roof area 392.65 m2
Bedrooms 4
Bathrooms 5
Alteration are possible
Author's title TMV4
Exterior walls
aerated concrete 400 mm + insulation 100 mm
Foundations
monolithic strip
Overlaps
reinforced concrete slab
Roofing material
PVC membrane
Didn't find a suitable project for yourself?
Order an individual project. Individual design allows you to build a house that first of all realizes your ideas and wishes

