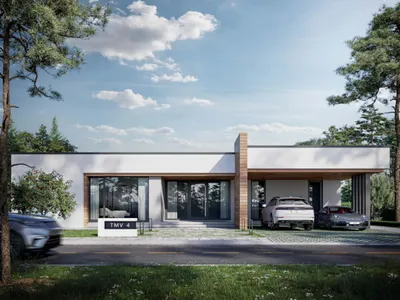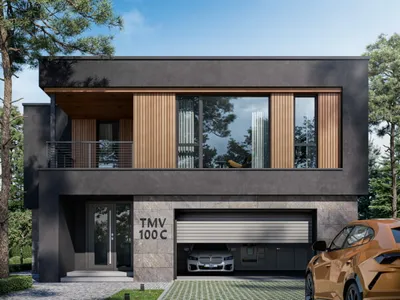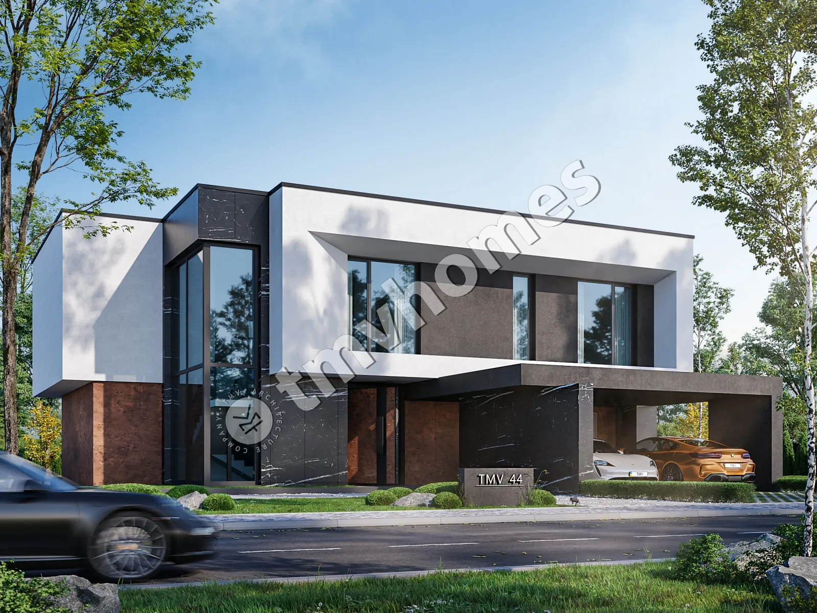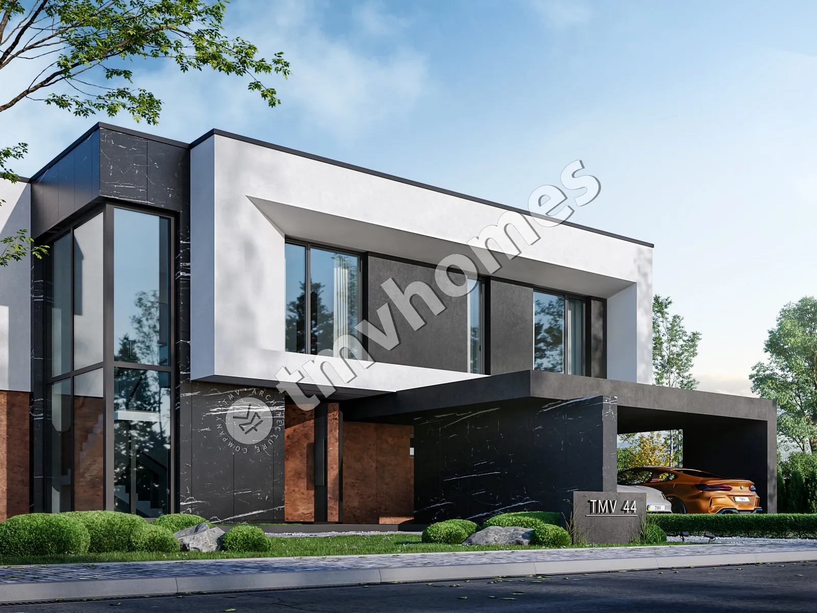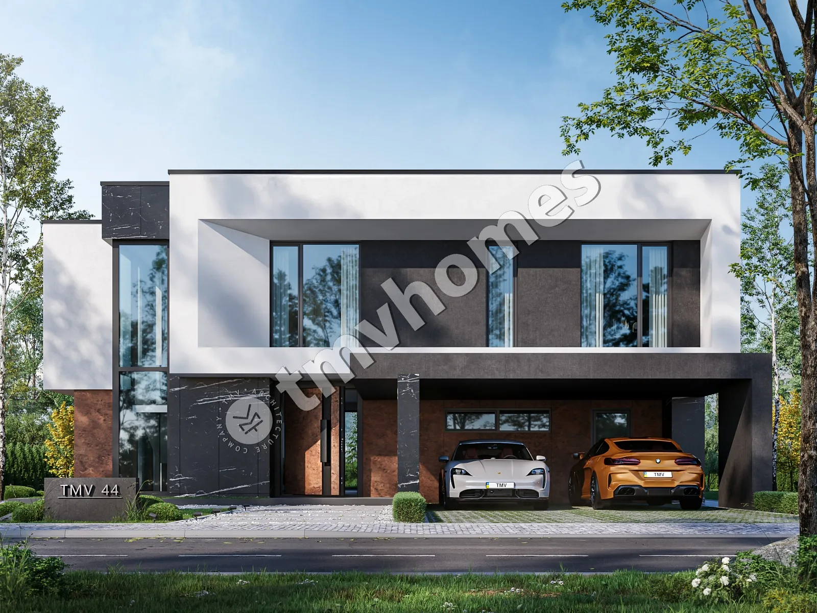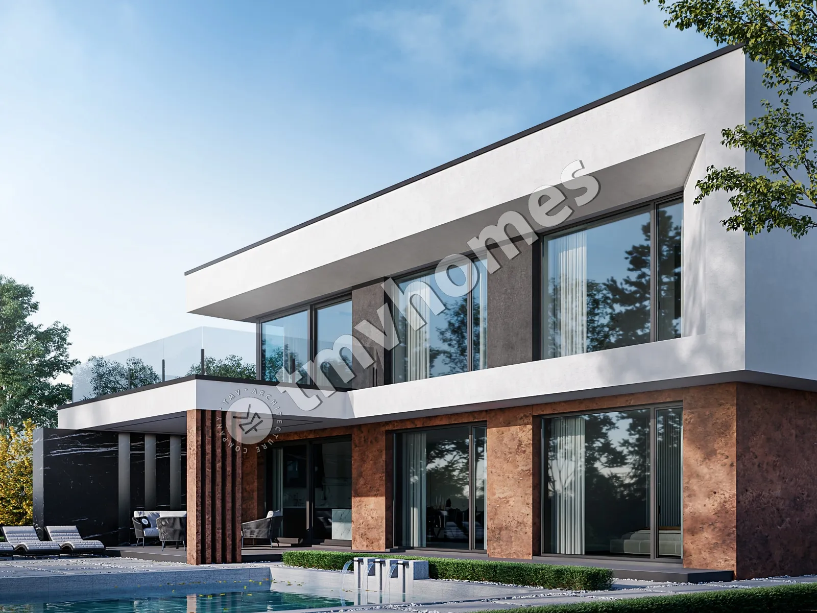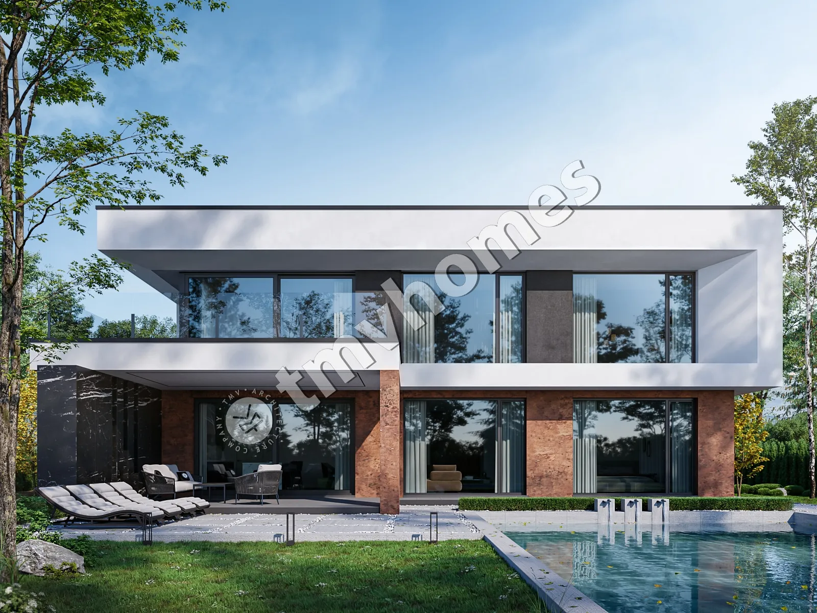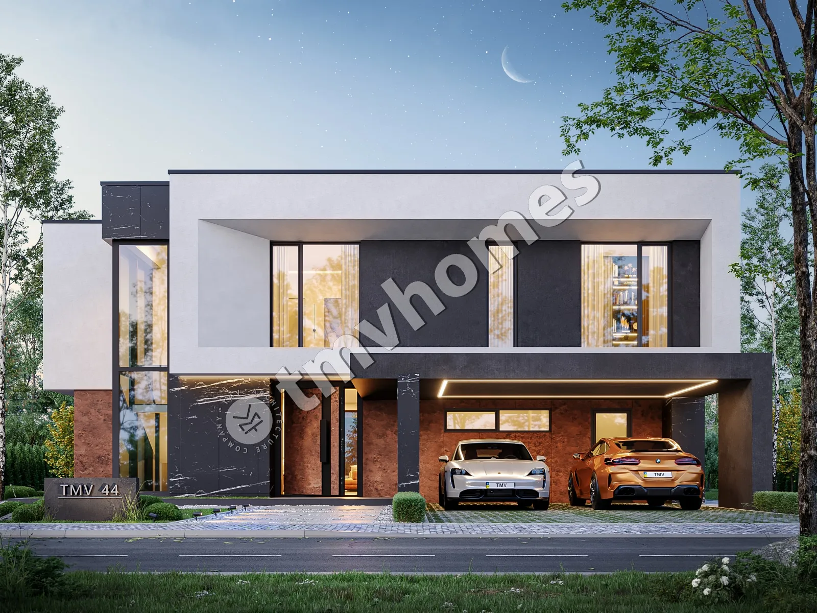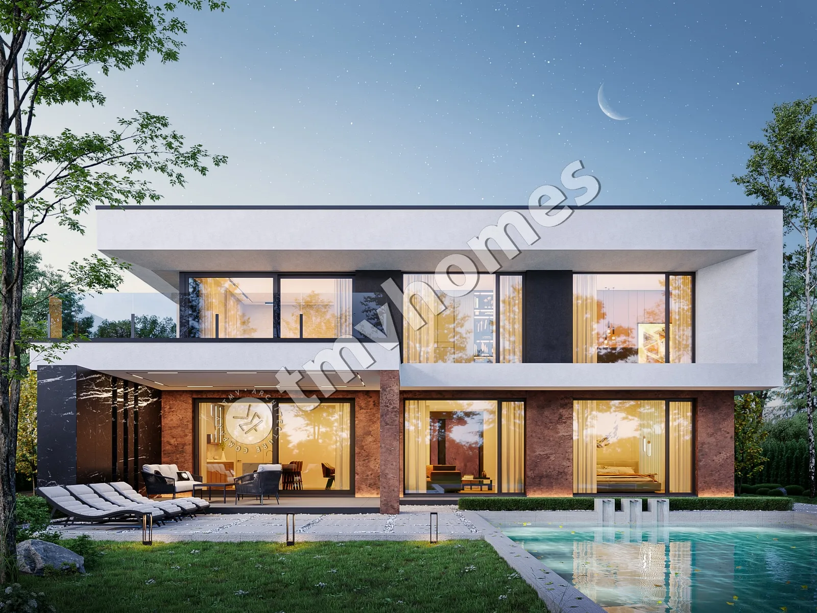Project TMV 44 - a modern two-storey high-tech house with an open plan, second light, terraces and a carport for 2 cars. Composition of the premises: hall, living room, kitchen-dining room, 4 bedrooms, 3 bathrooms, dressing room, storage room, boiler room.
First floor plan
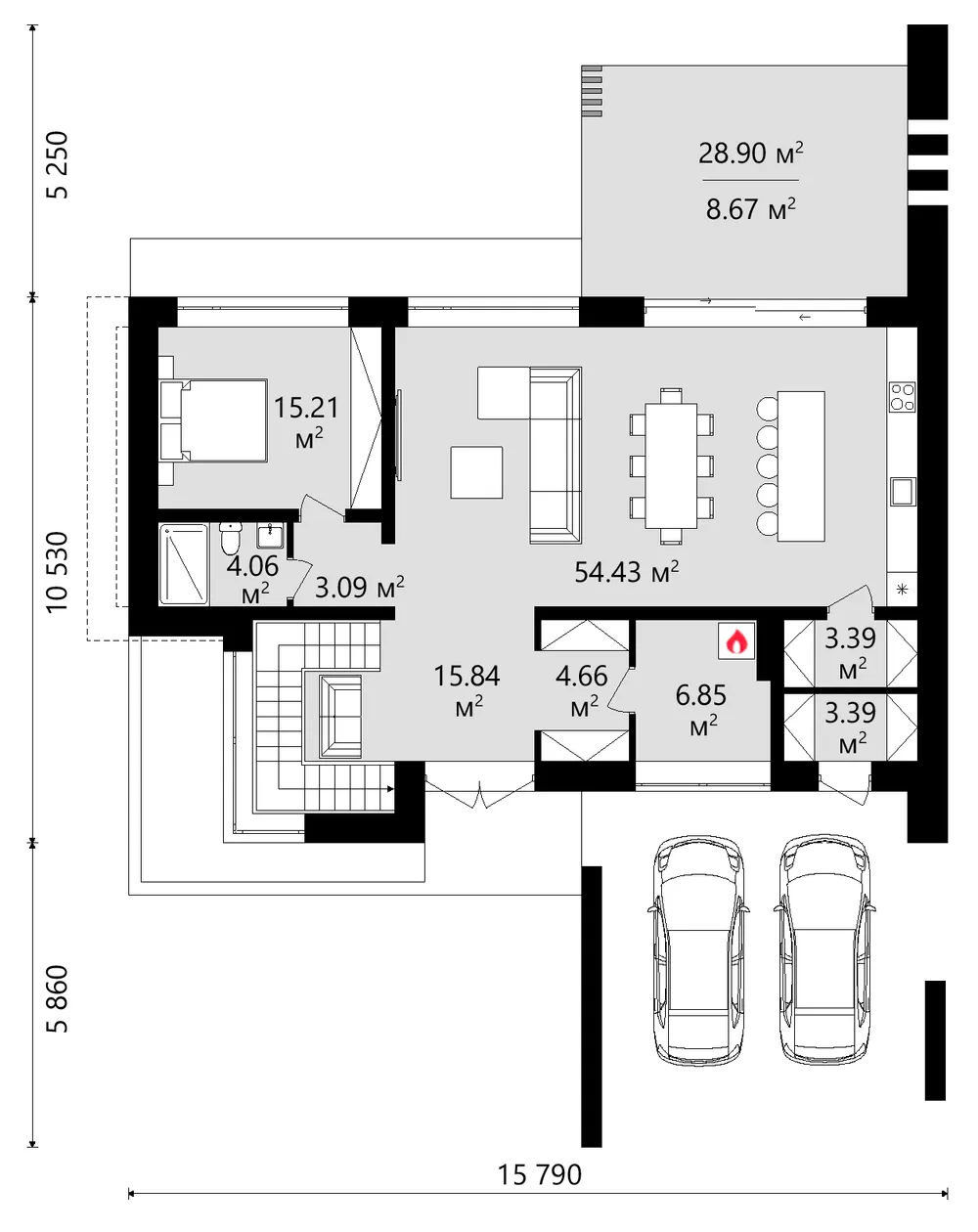
Second floor plan
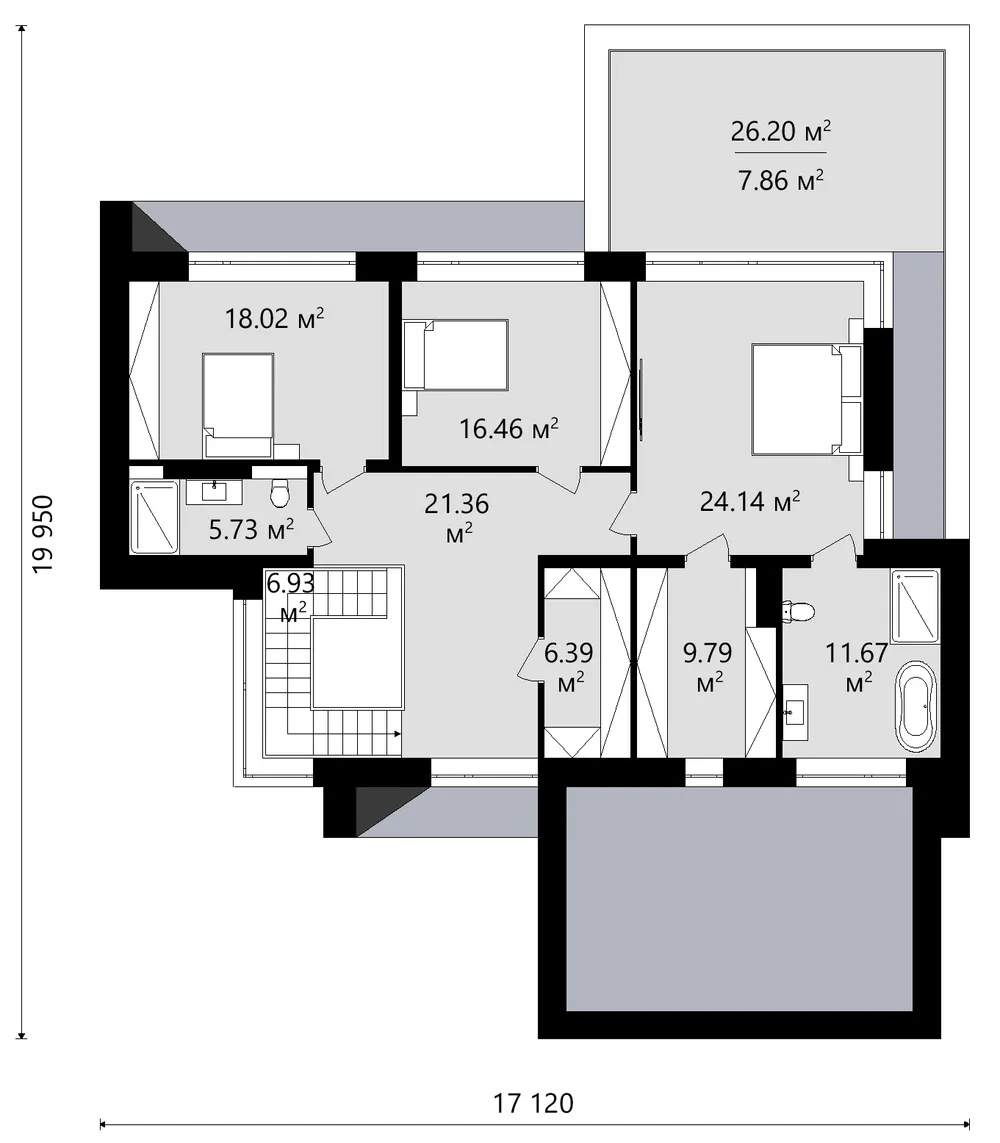
Roof plan
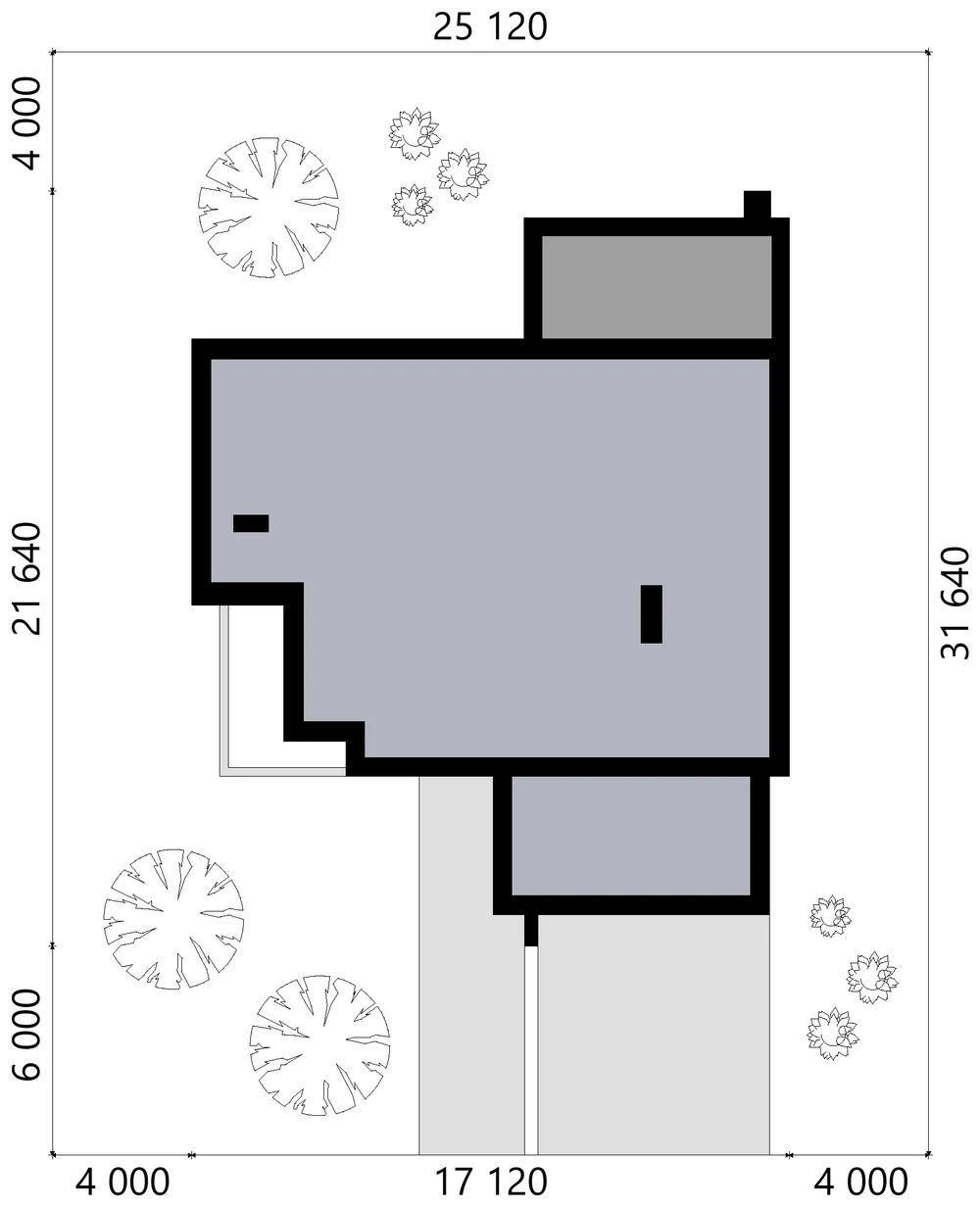
Facades
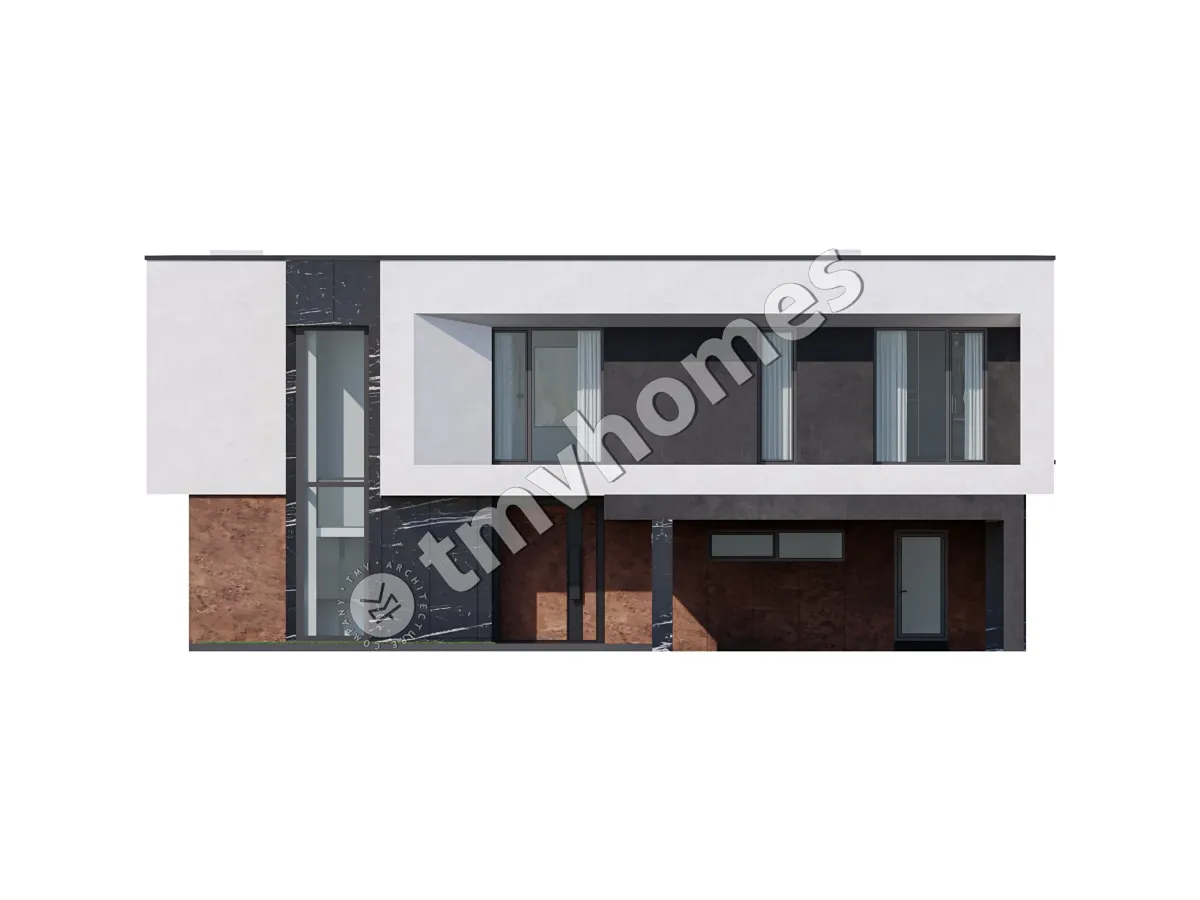
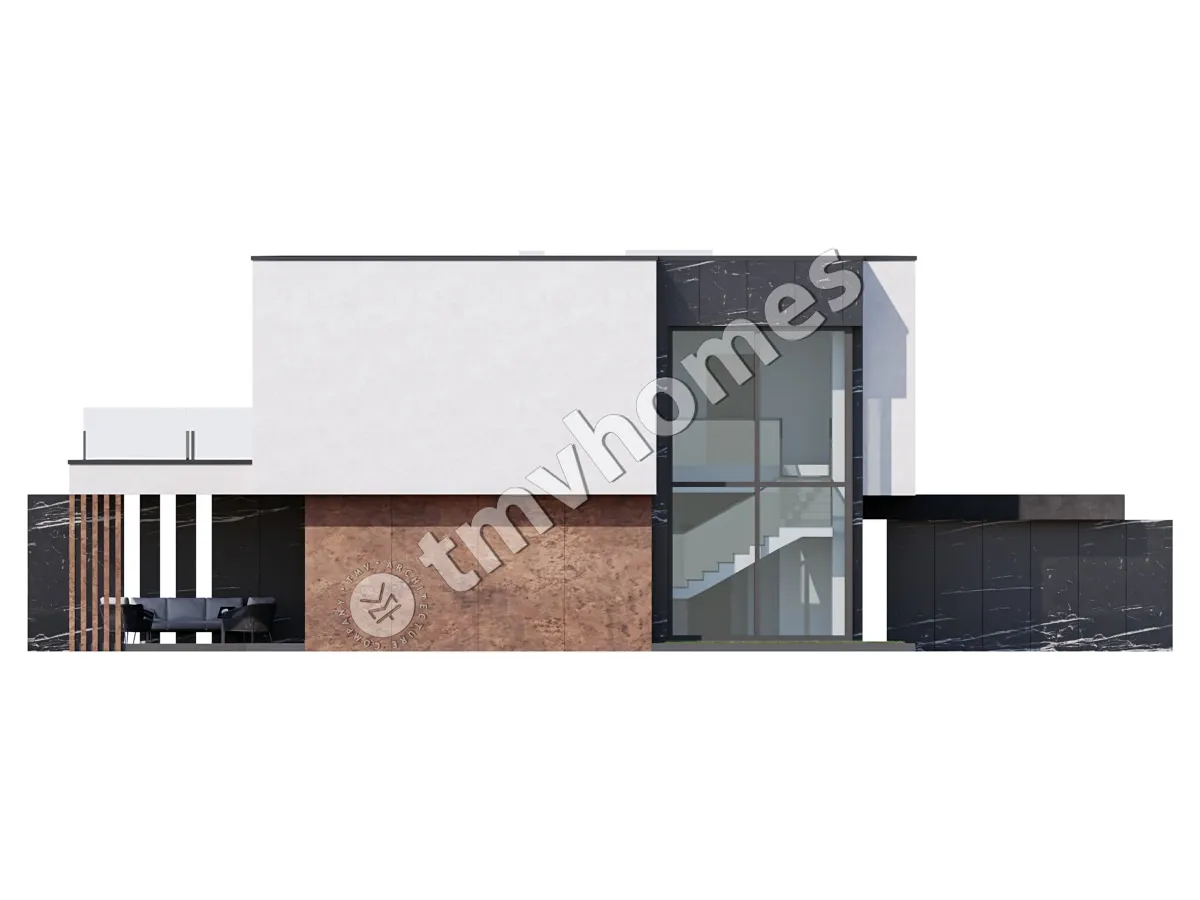
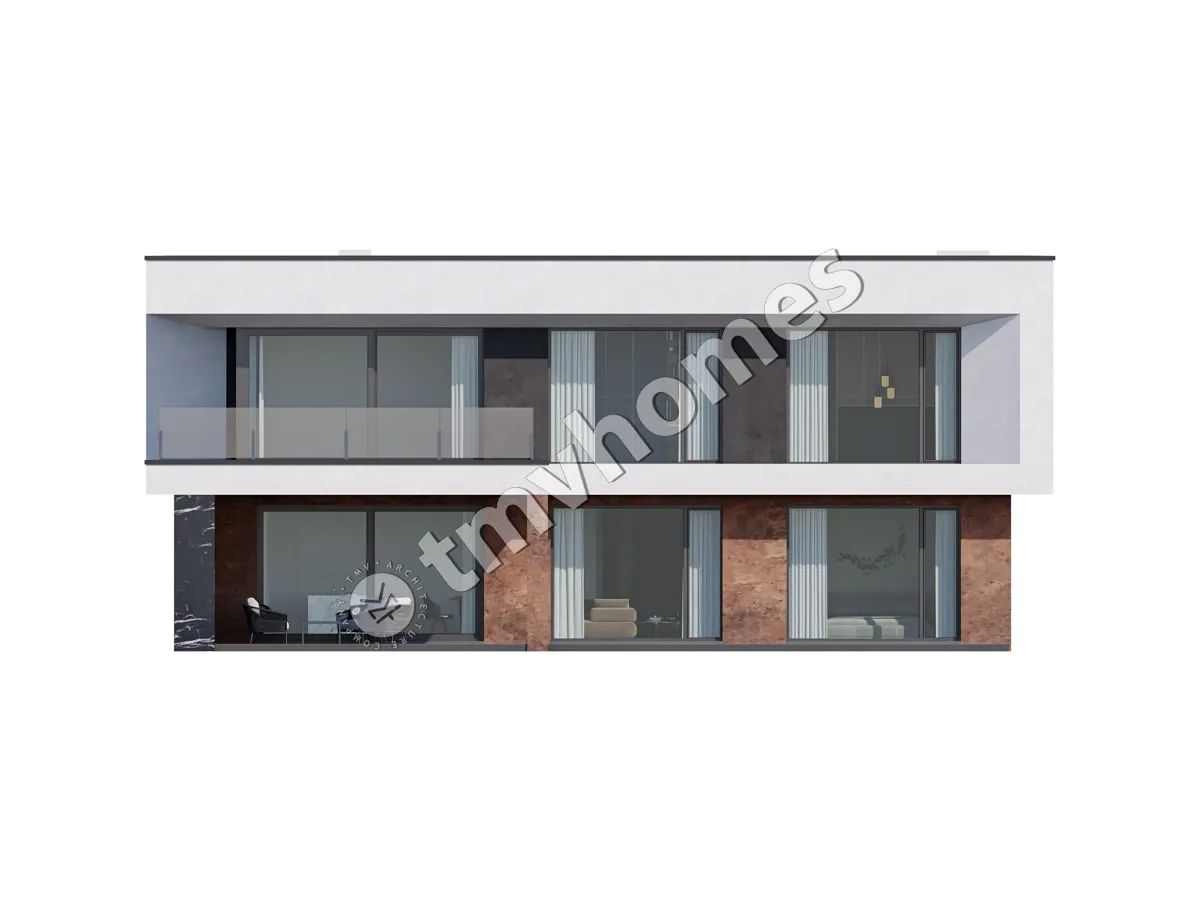
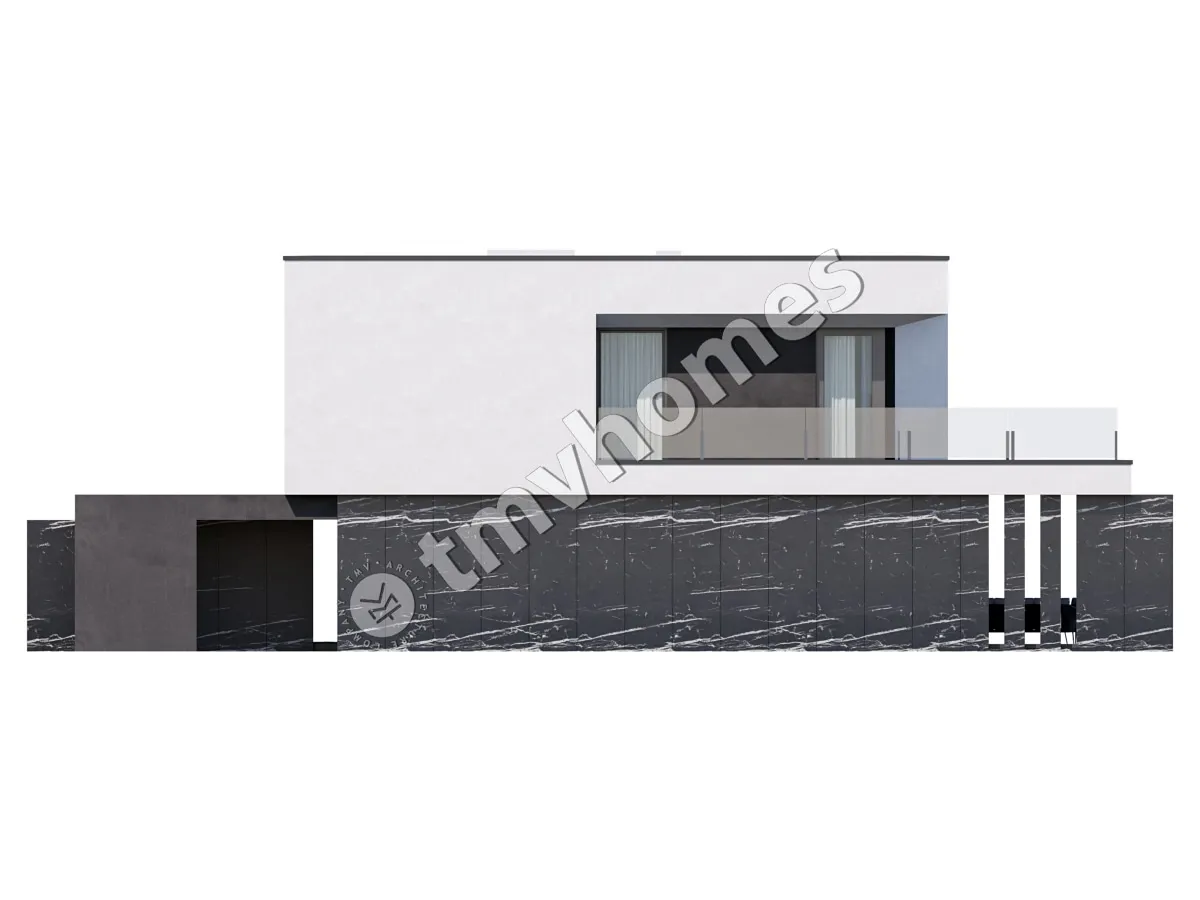
General characteristics
Total area 248.00 m2
Area without terraces 231.47 m2
1st floor area 119.60 m2
2nd floor area 128.40 m2
Living area 128.20 m2
Dimensions 15.79 x 21.64 m
1st floor height 3.00 m
2nd floor height 3.00 m
Roof pitch 1 °
House height 7.72 m
Bedrooms 4
Bathrooms 3
Alteration are possible
Author's title TMV44
Exterior walls
aerated concrete 400 mm + insulation 100 mm
Foundations
monolithic strip
Overlaps
reinforced concrete slab
Roofing material
PVC membrane
Didn't find a suitable project for yourself?
Order an individual project. Individual design allows you to build a house that first of all realizes your ideas and wishes

