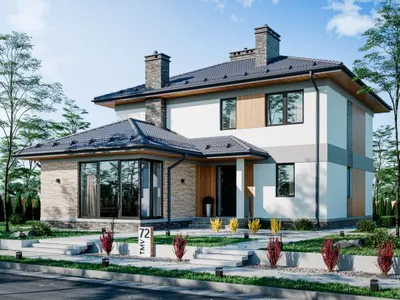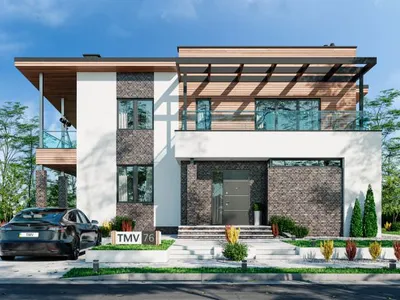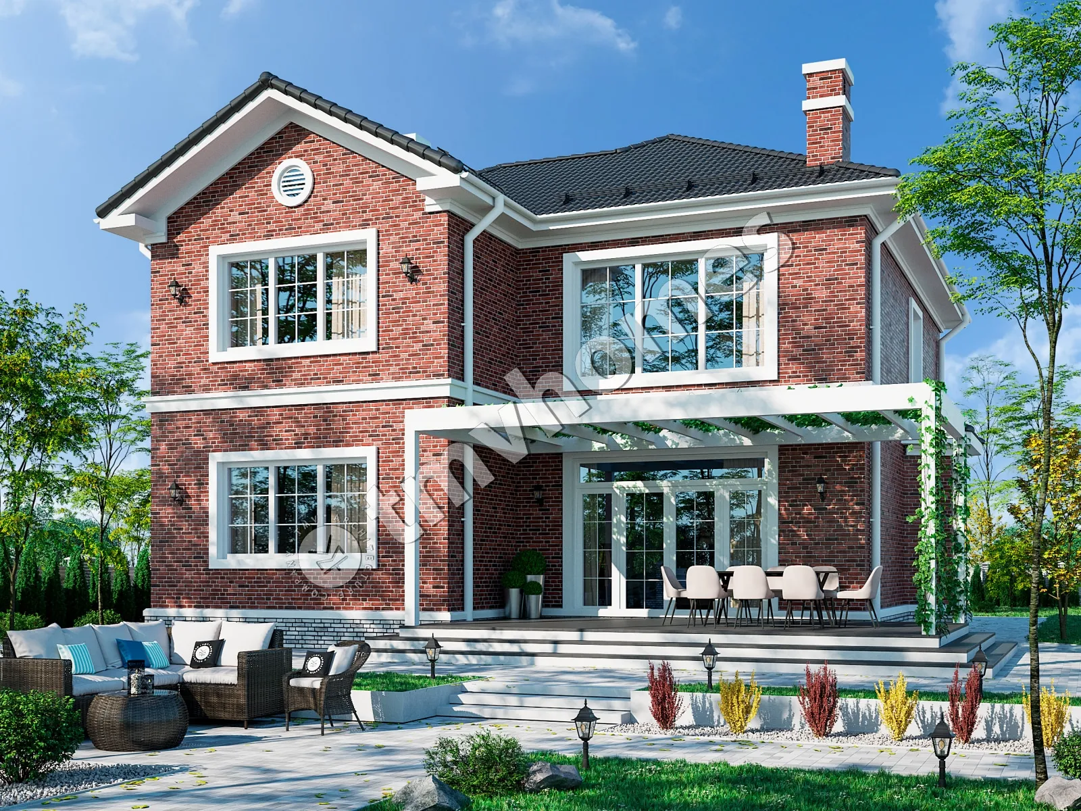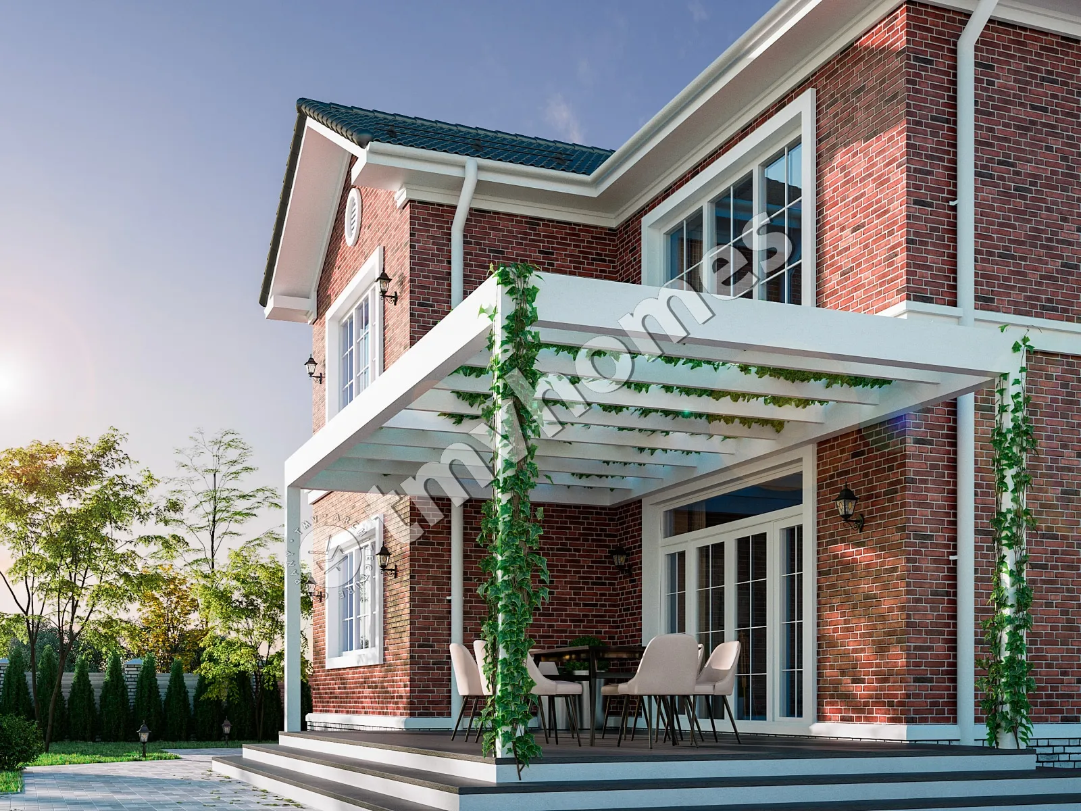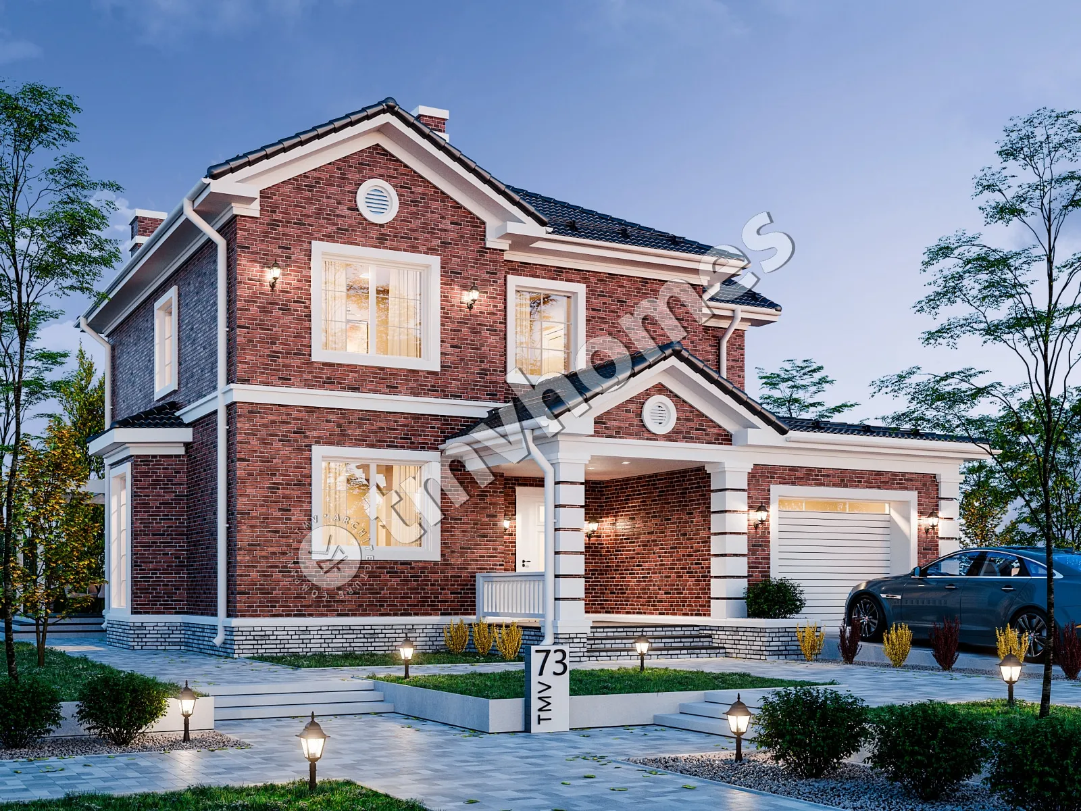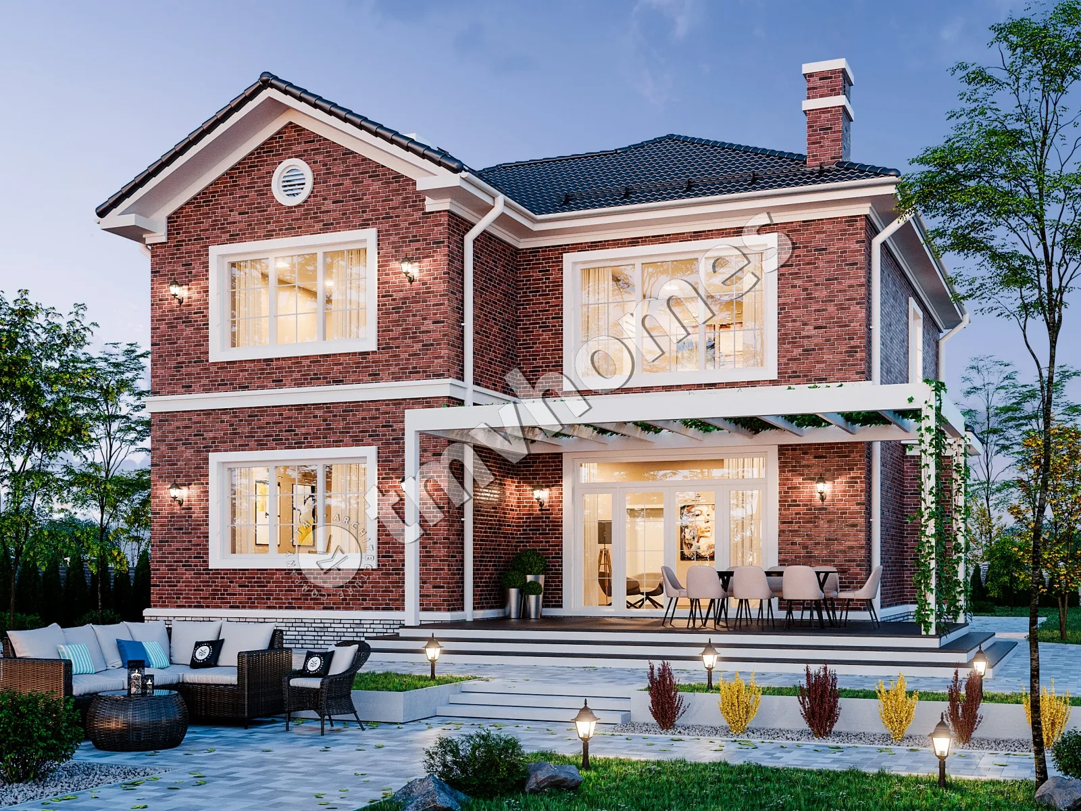First floor plan

Second floor plan

Roof plan

Facades




General characteristics
Total area 224.95 m2
Living area 98.61 m2
Dimensions 12.90 x 16.75 m
1st floor height 3.07 m
2nd floor height 2.95 m
Building area 207.28 m2
Roof area 178.00 m2
Roof pitch 28 °
House height 9.30 m
Bedrooms 4
Bathrooms 3
Alteration are possible
Author's title TMV73
Exterior walls
ceramic block 380 mm + insulation 100 mm
Foundations
monolithic strip
Overlaps
reinforced concrete slab
Roofing material
shingles
Didn't find a suitable project for yourself?
Order an individual project. Individual design allows you to build a house that first of all realizes your ideas and wishes

