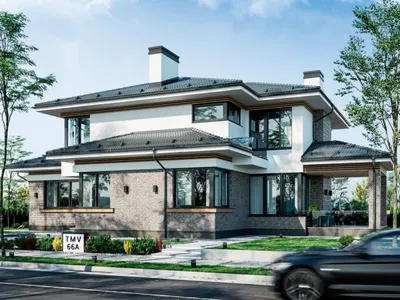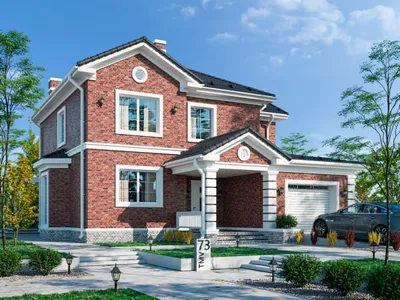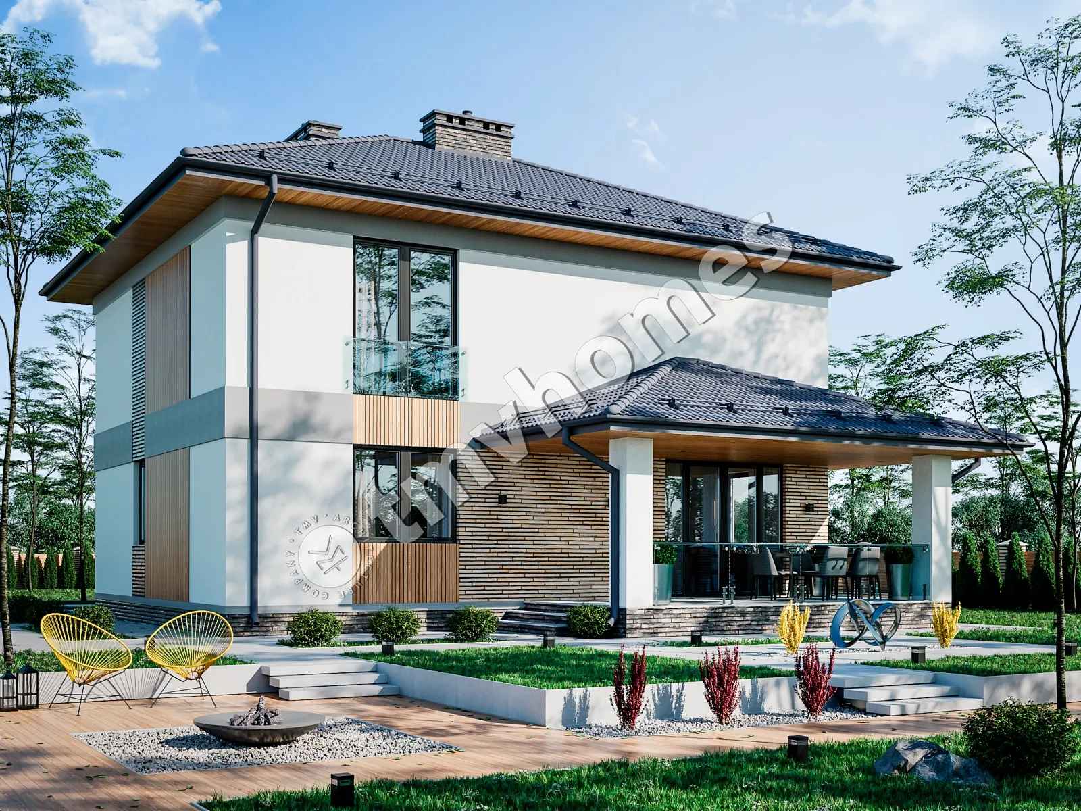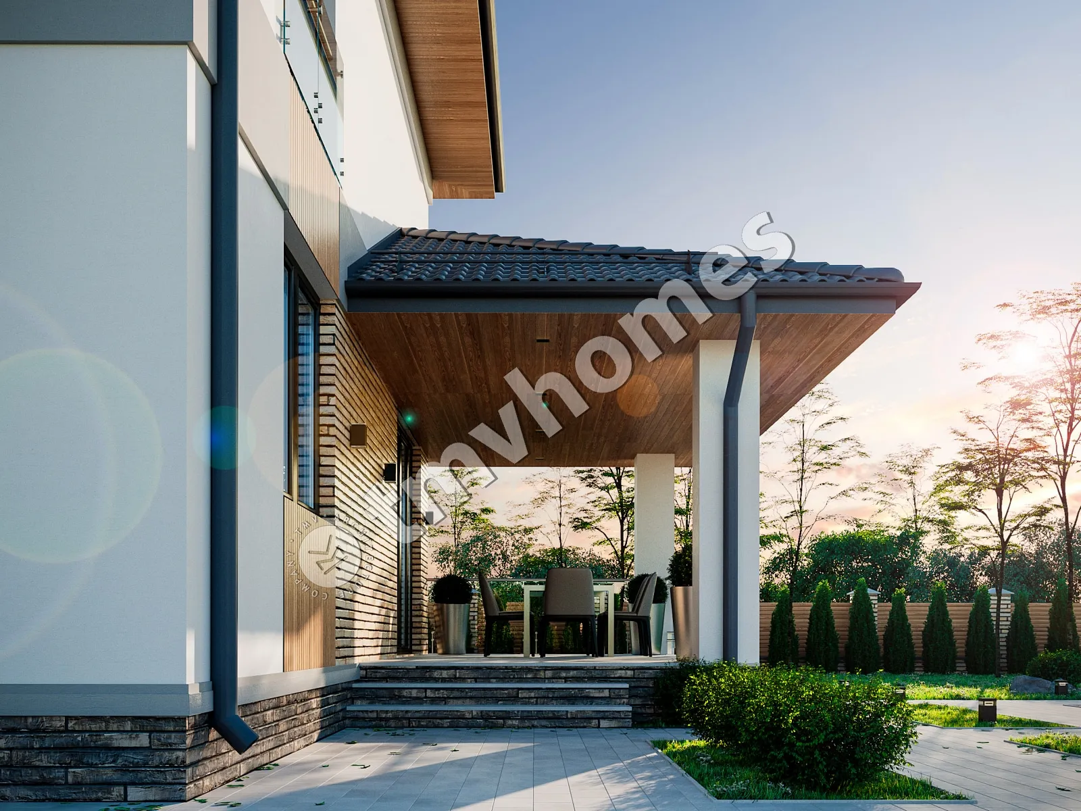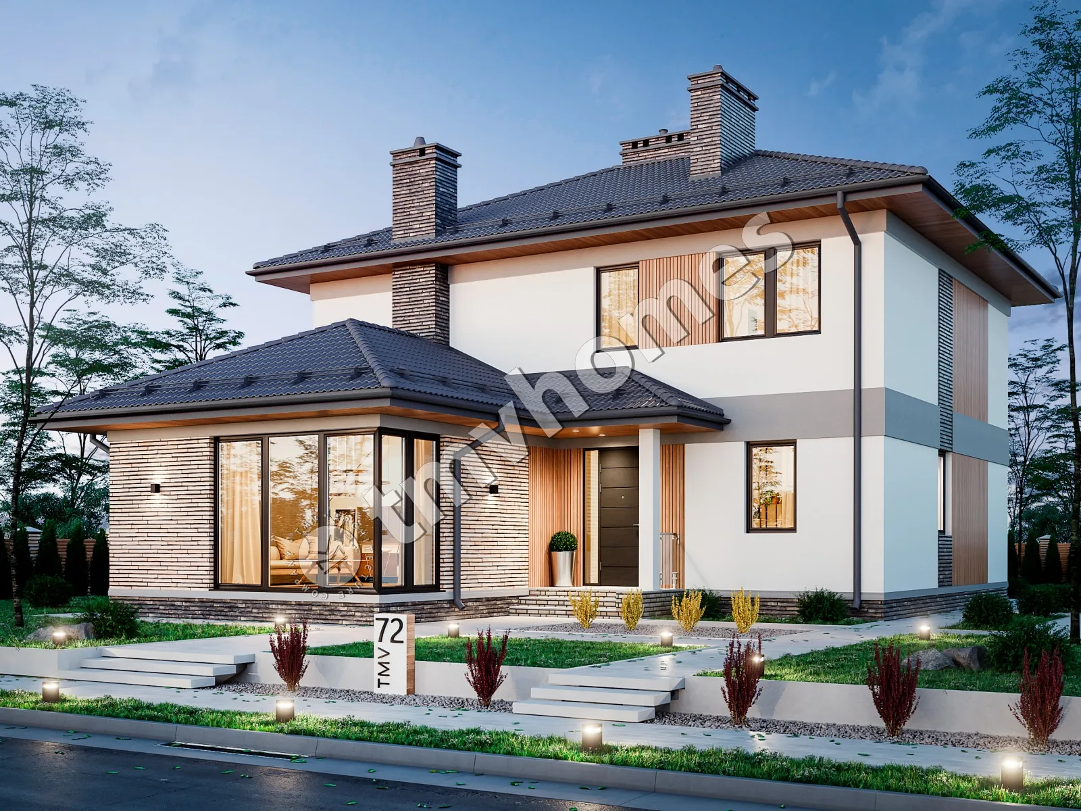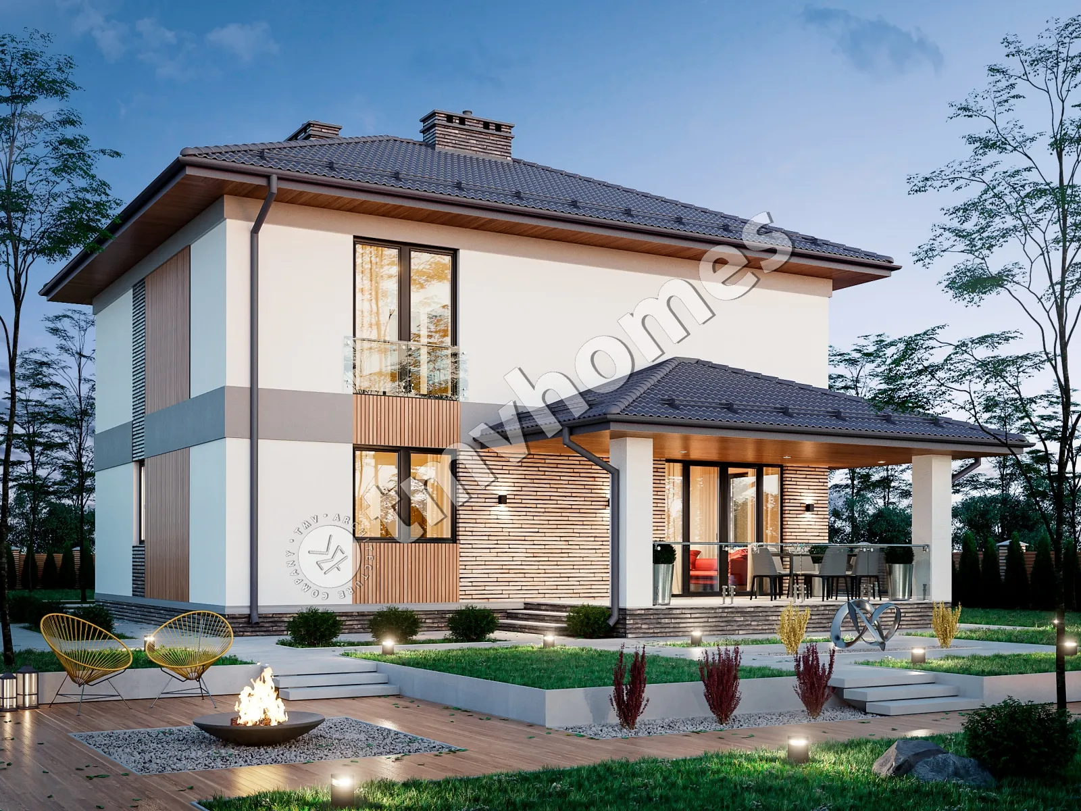First floor plan

Second floor plan

Roof plan

Facades




General characteristics
Total area 192.70 m2
1st floor area 117.95 m2
2nd floor area 74.75 m2
Living area 84.76 m2
Dimensions 11.40 x 16.90 m
1st floor height 2.80 m
2nd floor height 2.80 m
Building area 153.50 m2
Roof area 235.08 m2
Roof pitch 25 °
House height 9.01 m
Bedrooms 4
Bathrooms 3
Alteration are possible
Author's title TMV72
Exterior walls
aerated concrete 300 mm + insulation 100 mm
Foundations
concrete blocks
Overlaps
prefabricated slabs
Roofing material
ceramic tile
Didn't find a suitable project for yourself?
Order an individual project. Individual design allows you to build a house that first of all realizes your ideas and wishes

