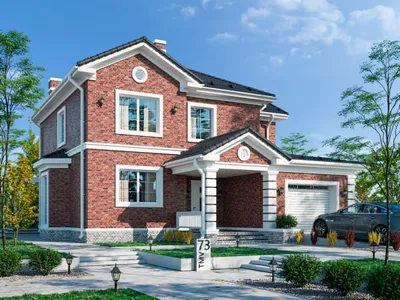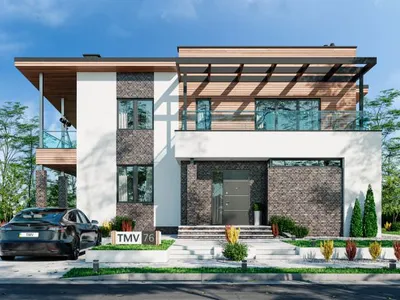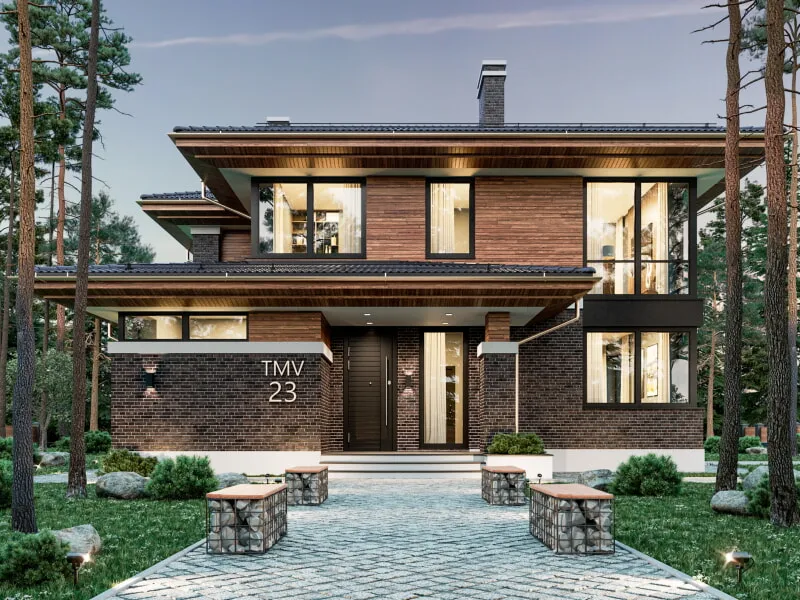First floor plan

Second floor plan

Roof plan

Facades




General characteristics
Total area 334.58 m2
1st floor area 197.19 m2
2nd floor area 137.39 m2
Living area 162.52 m2
Dimensions 21.15 x 15.10 m
1st floor height 3.00 m
2nd floor height 3.00 m
Building area 310.36 m2
Roof area 139.64 m2
Roof pitch 1.5 °
House height 7.83 m
Bedrooms 5
Bathrooms 3
Alteration are possible
Author's title TMV75
Exterior walls
aerated concrete 375 mm + insulation 50 mm
Foundations
monolithic strip
Overlaps
reinforced concrete slab
Roofing material
PVC membrane
Didn't find a suitable project for yourself?
Order an individual project. Individual design allows you to build a house that first of all realizes your ideas and wishes





















