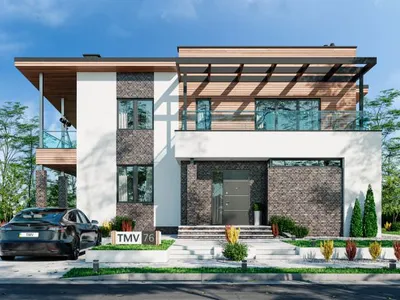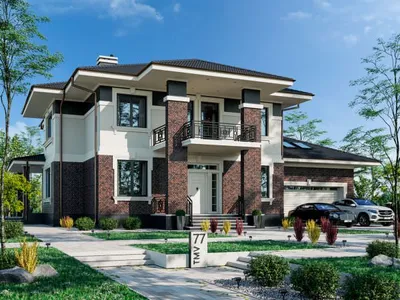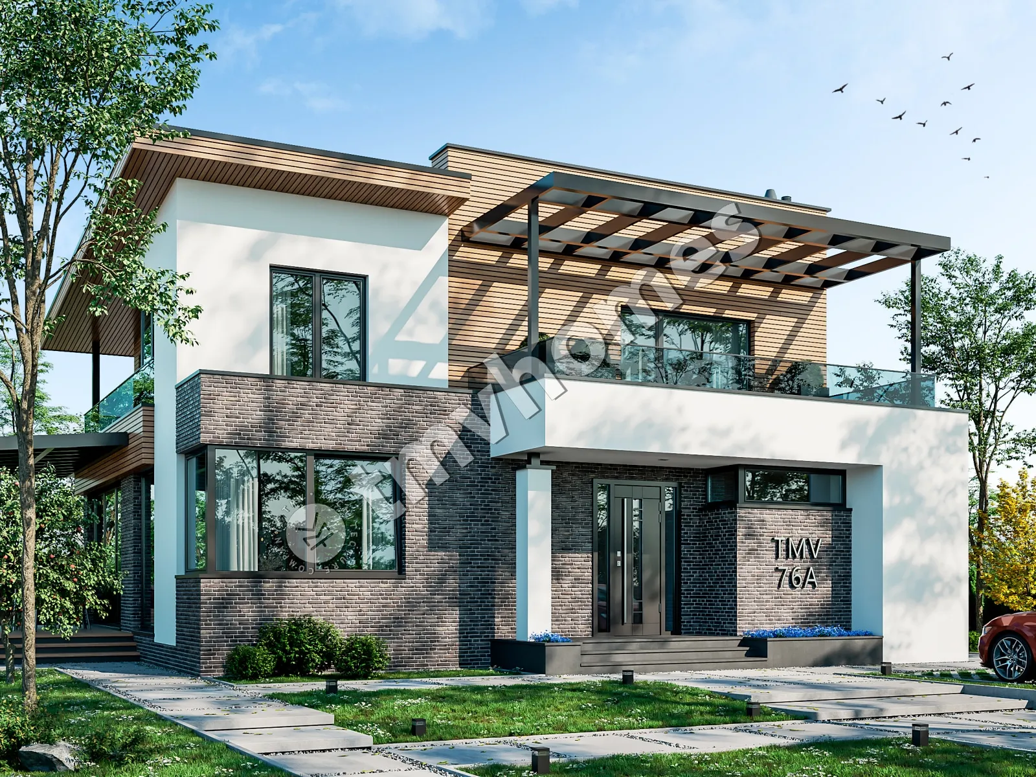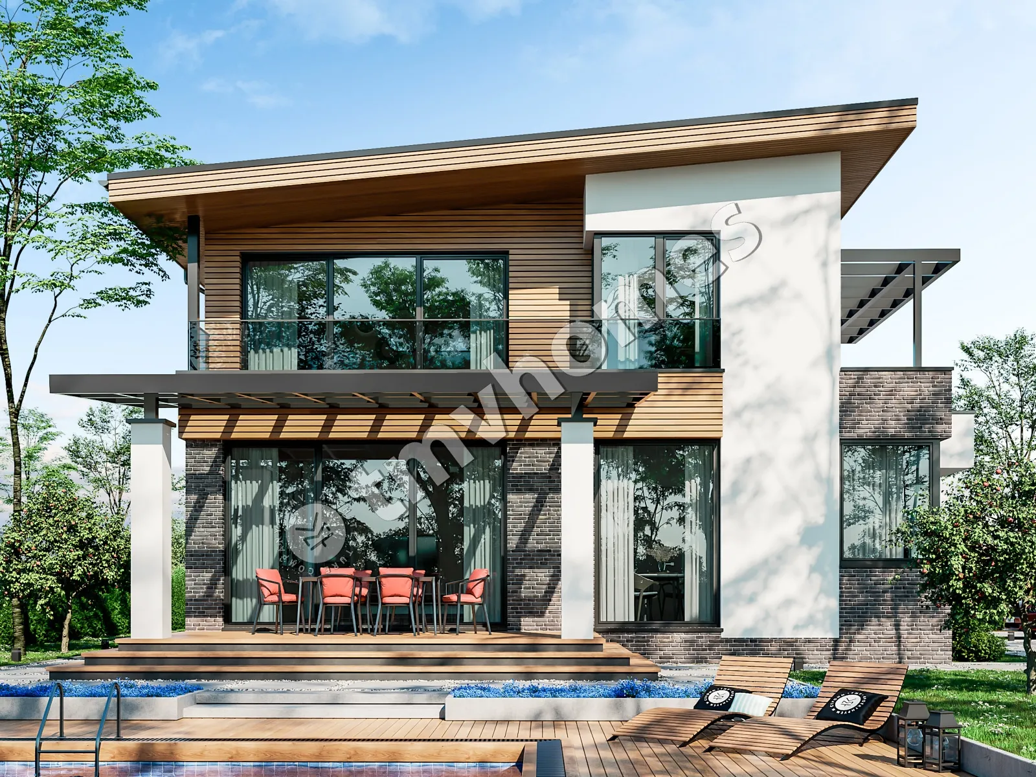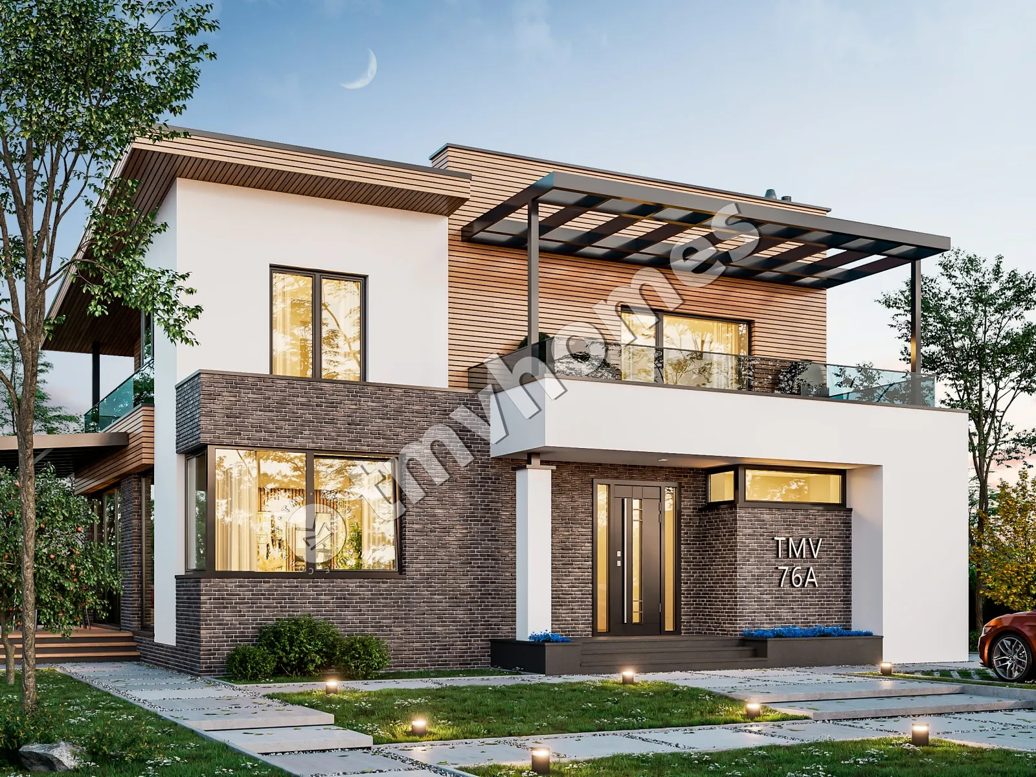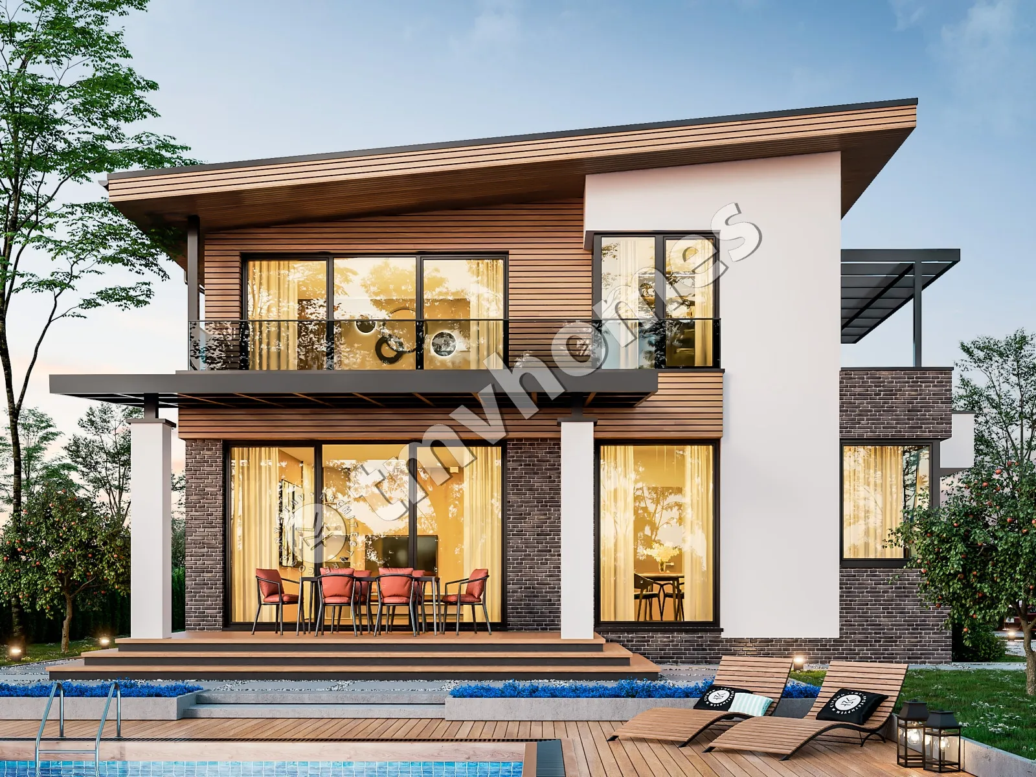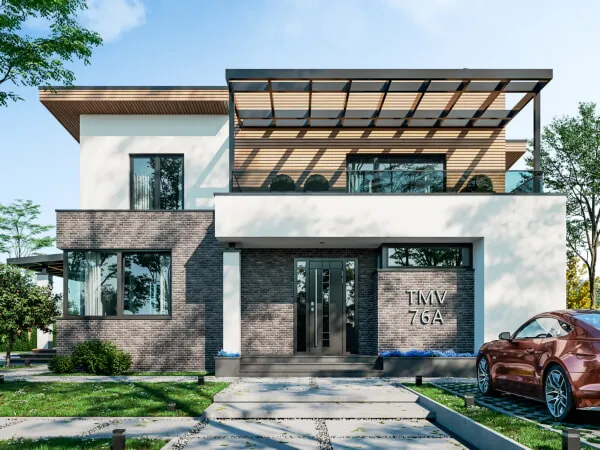First floor plan

Second floor plan

Roof plan

Facades




General characteristics
Total area 206.06 m2
1st floor area 111.38 m2
2nd floor area 94.68 m2
Living area 98.30 m2
Dimensions 15.83 x 12.66 m
1st floor height 3.00 m
2nd floor height 2.70 - 3.40 m
Building area 178.23 m2
Roof area 143.99 m2
Roof pitch 5 °
House height 8.50 m
Bedrooms 4
Bathrooms 3
Alteration are possible
Author's title TMV76A
Exterior walls
aerated concrete 400 mm + insulation 100 mm
Foundations
monolithic strip
Overlaps
reinforced concrete slab
Roofing material
shingles
Didn't find a suitable project for yourself?
Order an individual project. Individual design allows you to build a house that first of all realizes your ideas and wishes

