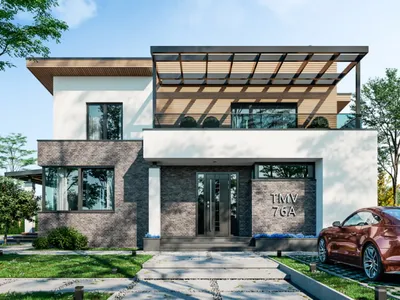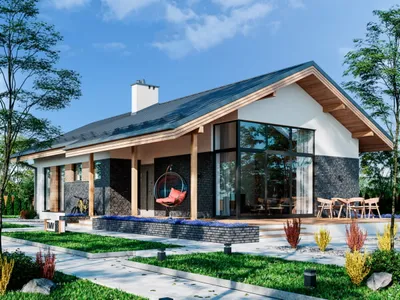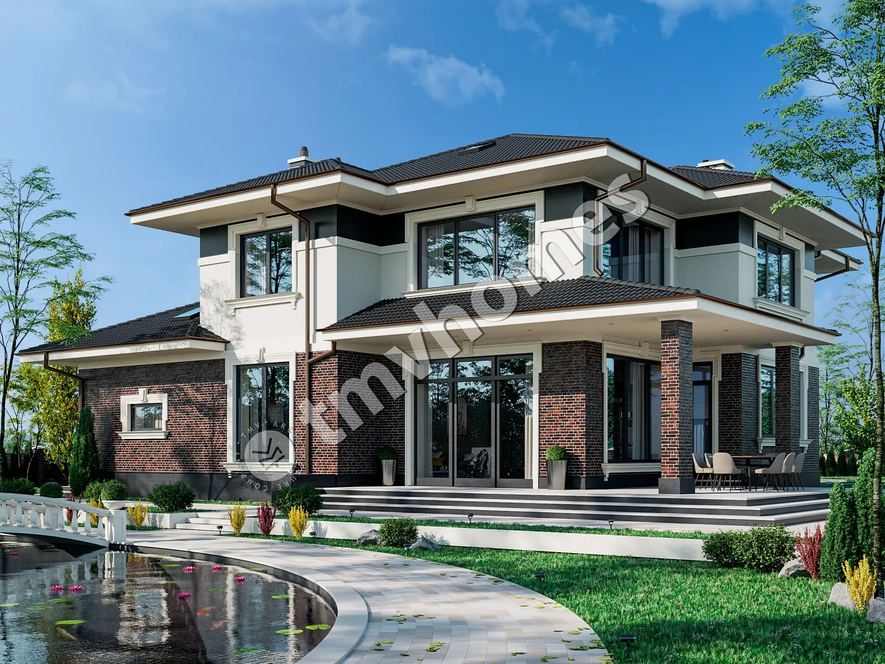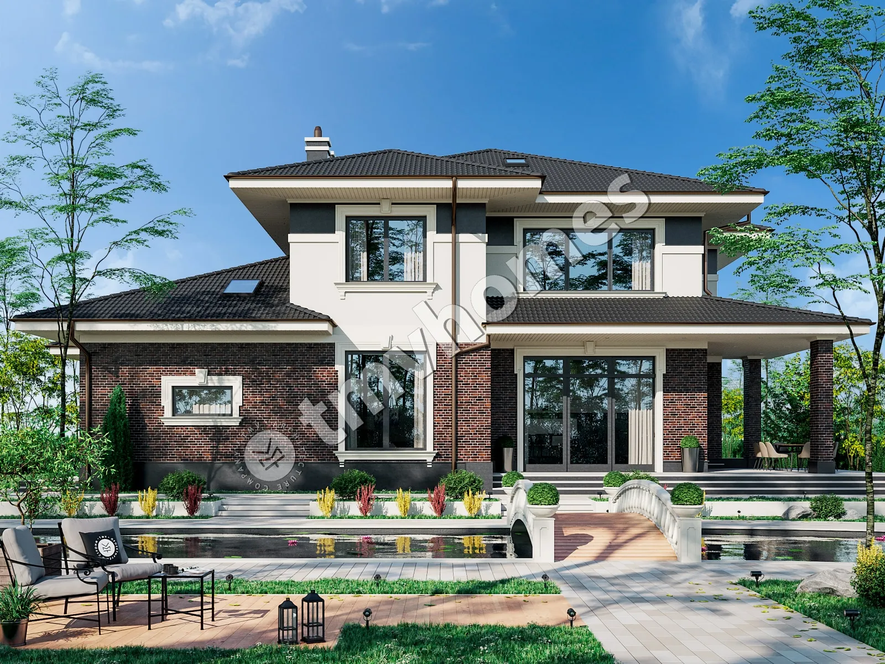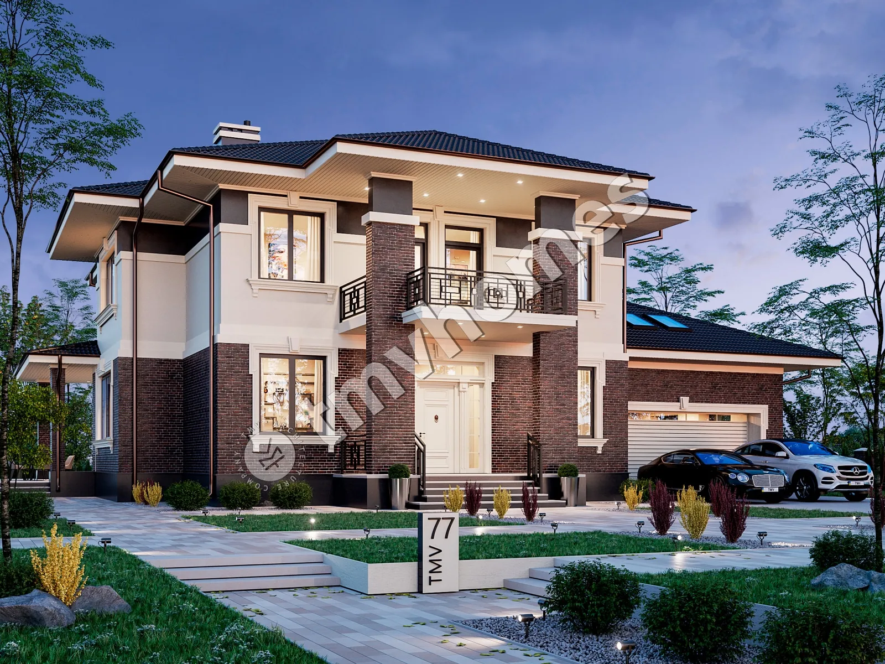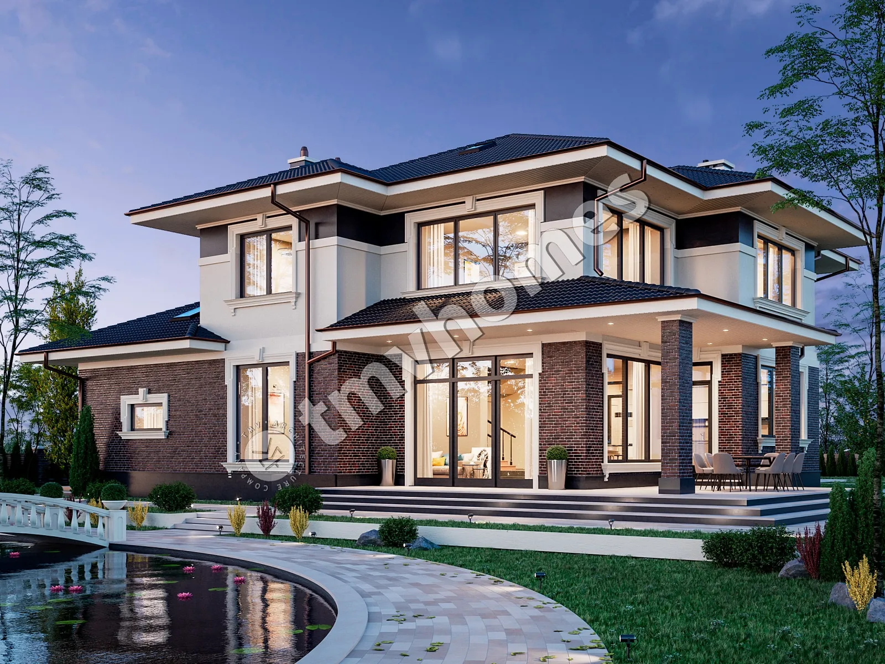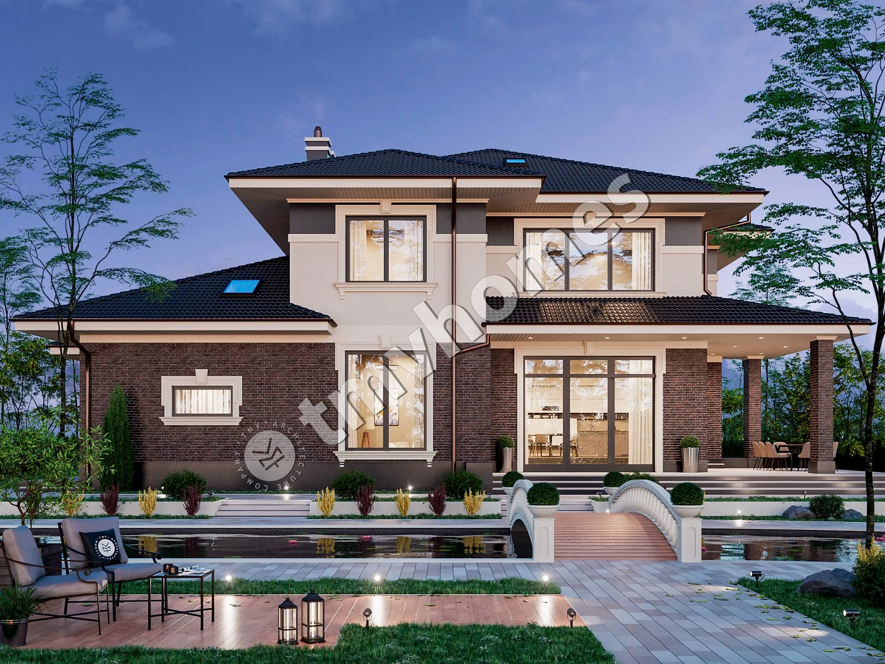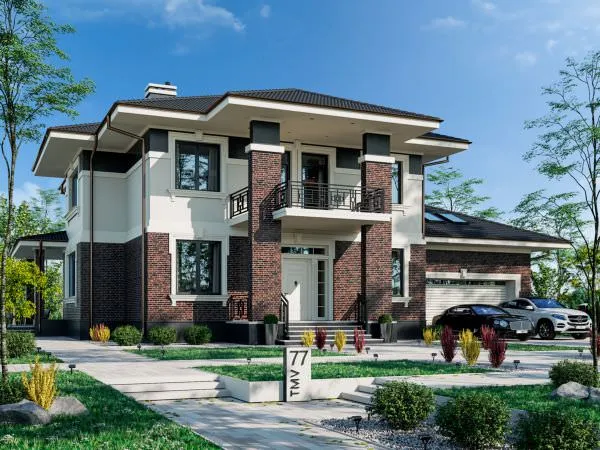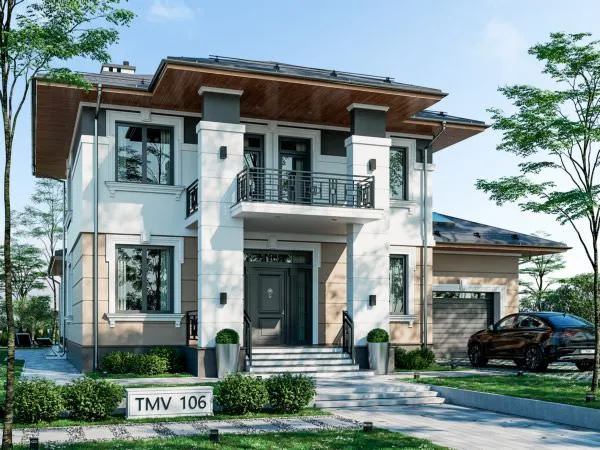First floor plan

Second floor plan

Roof plan

Facades




General characteristics
Total area 436.34 m2
1st floor area 232.89 m2
2nd floor area 203.45 m2
Living area 158.26 m2
Dimensions 19.72 x 19.41 m
1st floor height 3.30 - 3.60 m
2nd floor height 3.00 m
Building area 396.86 m2
Roof area 464.00 m2
Roof pitch 23 °
House height 10.60 m
Bedrooms 5
Bathrooms 3
Alteration are possible
Author's title TMV77
Exterior walls
brick 380 mm + insulation 100 mm + brick 120 mm
Foundations
monolithic strip
Overlaps
prefabricated slabs
Roofing material
bituminous tiles
Didn't find a suitable project for yourself?
Order an individual project. Individual design allows you to build a house that first of all realizes your ideas and wishes

