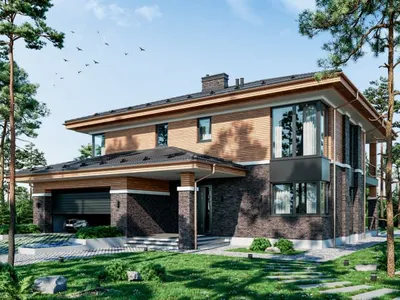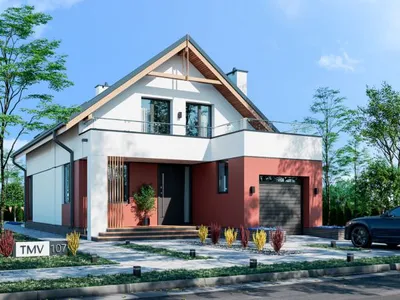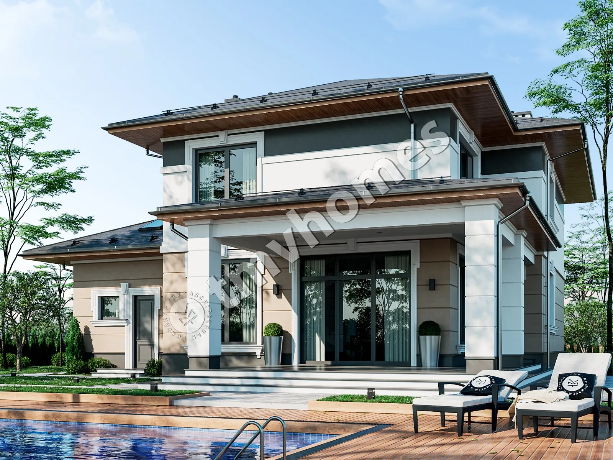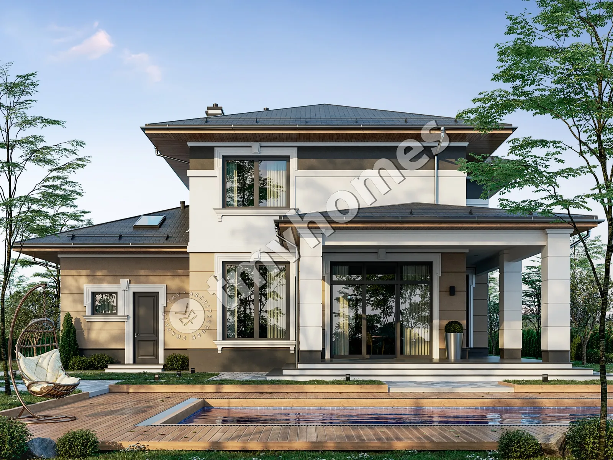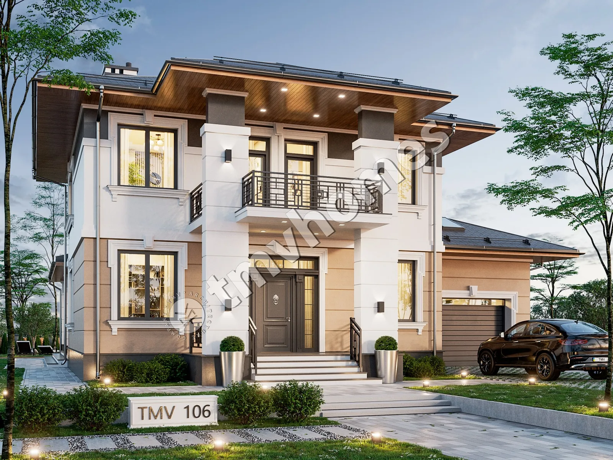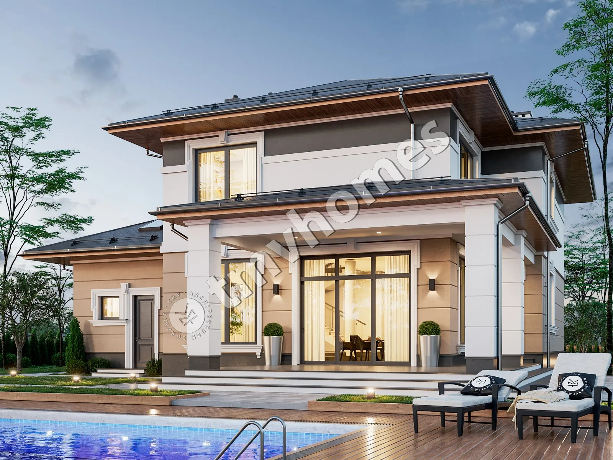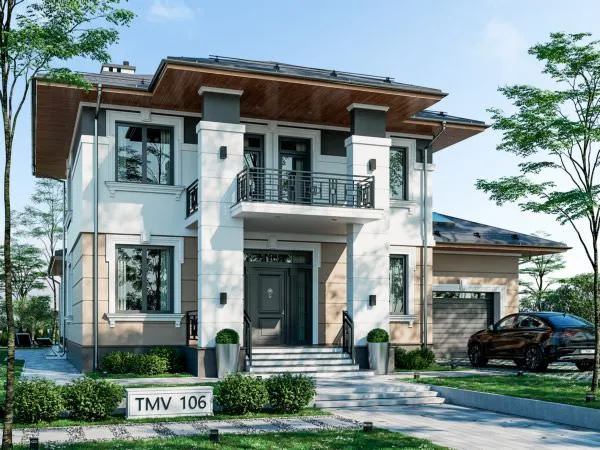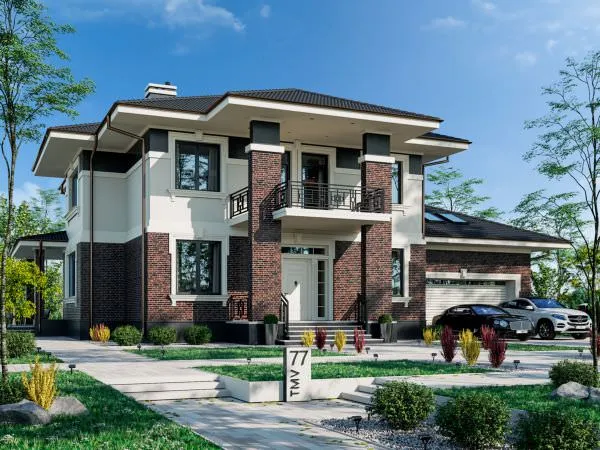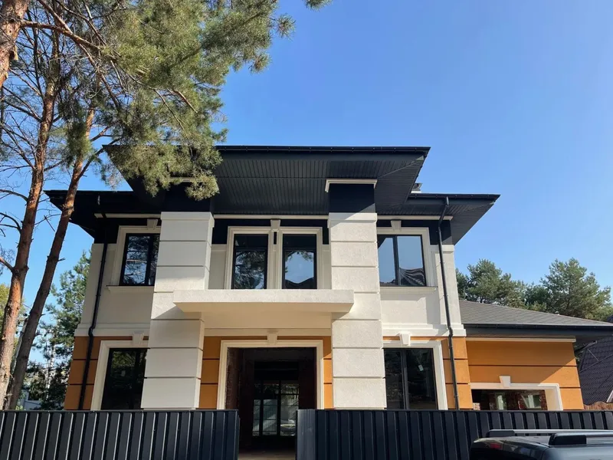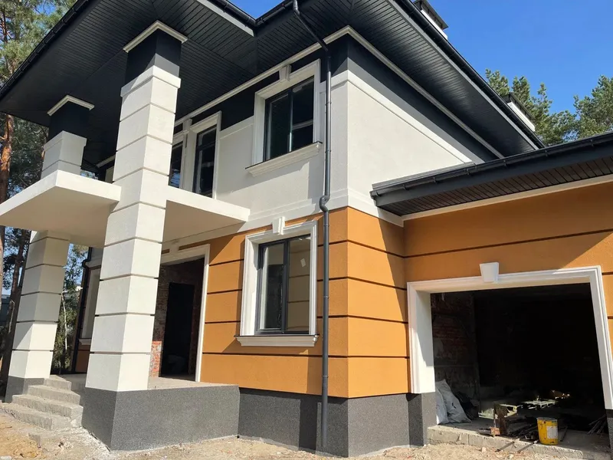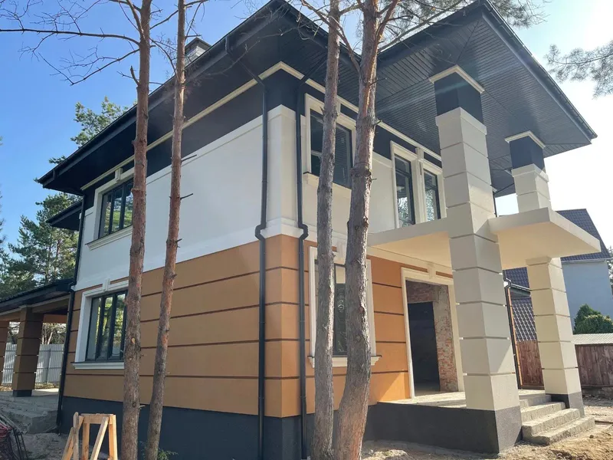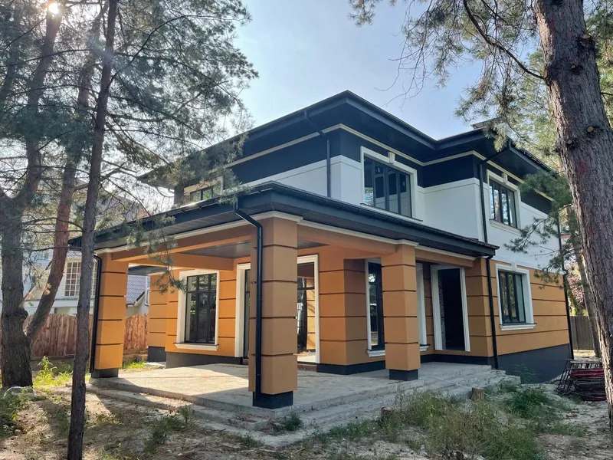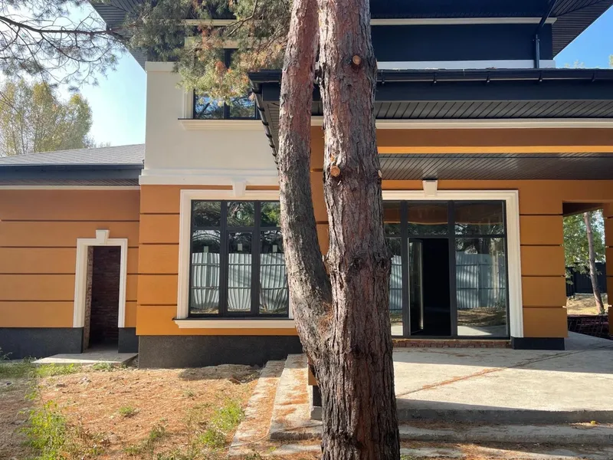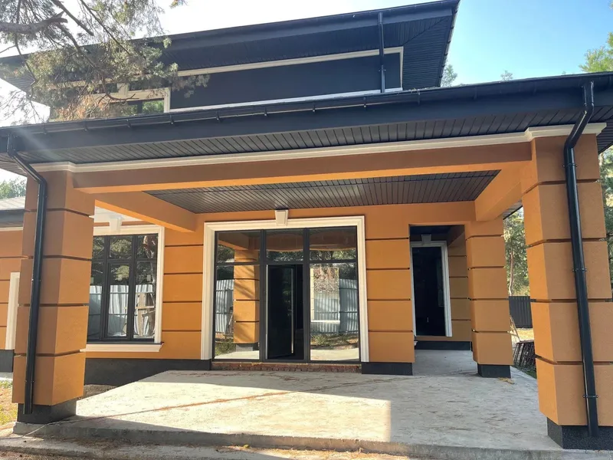First floor plan

Second floor plan

Roof plan

Facades




General characteristics
Total area 332.06 m2
1st floor area 176.89 m2
2nd floor area 155.17 m2
Living area 97.65 m2
Dimensions 15.61 x 22.11 m
1st floor height 3.30 - 3.60 m
2nd floor height 3.00 m
Building area 293.81 m2
Roof area 467.40 m2
Roof pitch 23 °
House height 10.40 m
Bedrooms 4
Bathrooms 4
Alteration are possible
Author's title TMV106
Exterior walls
brick 380 mm + insulation 150 mm
Foundations
monolithic strip
Overlaps
prefabricated slabs
Roofing material
bituminous tiles
Didn't find a suitable project for yourself?
Order an individual project. Individual design allows you to build a house that first of all realizes your ideas and wishes

