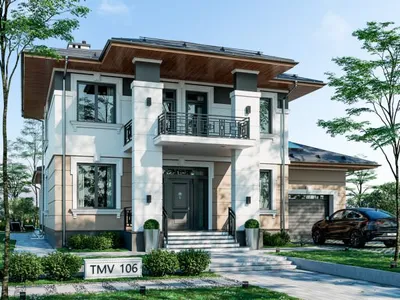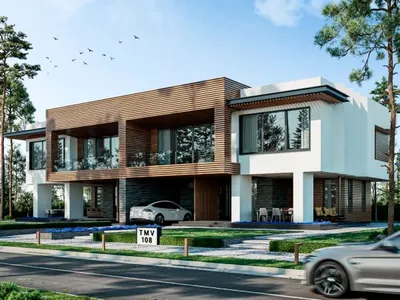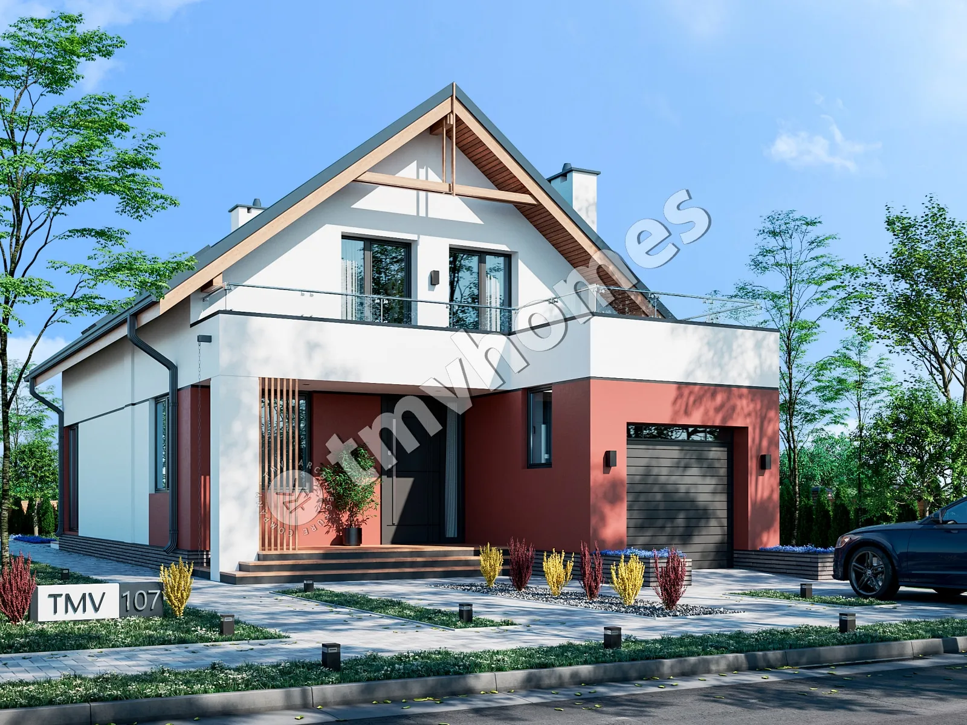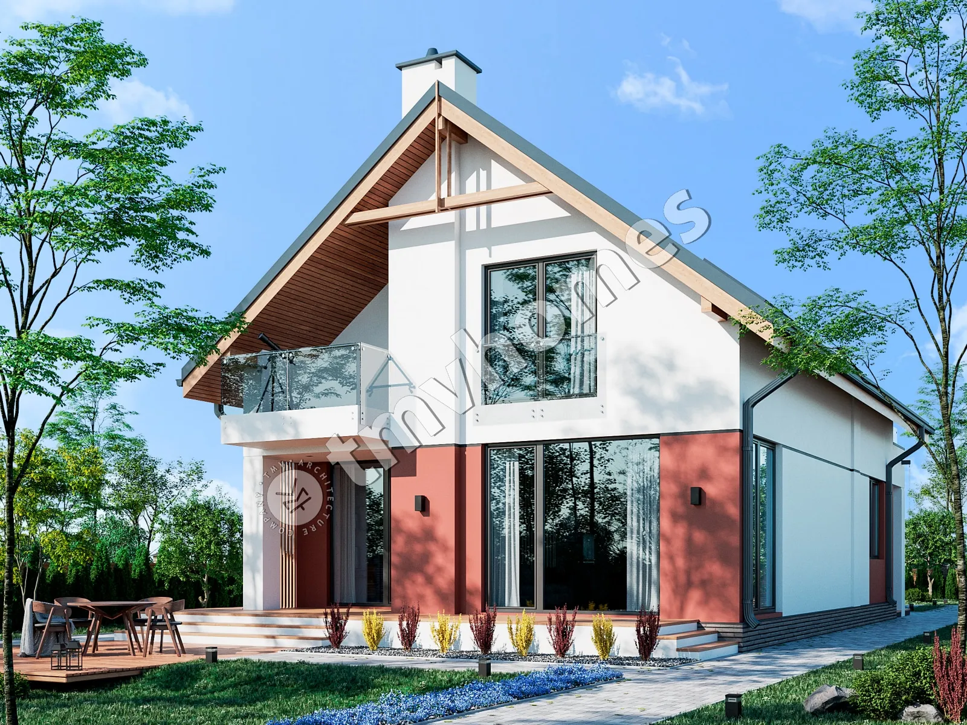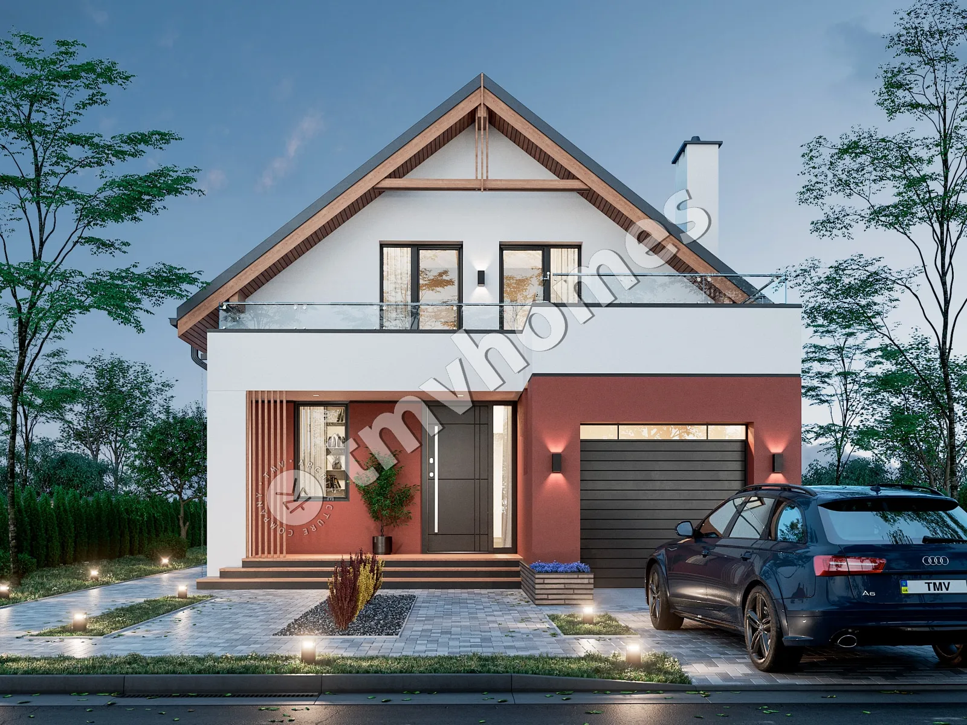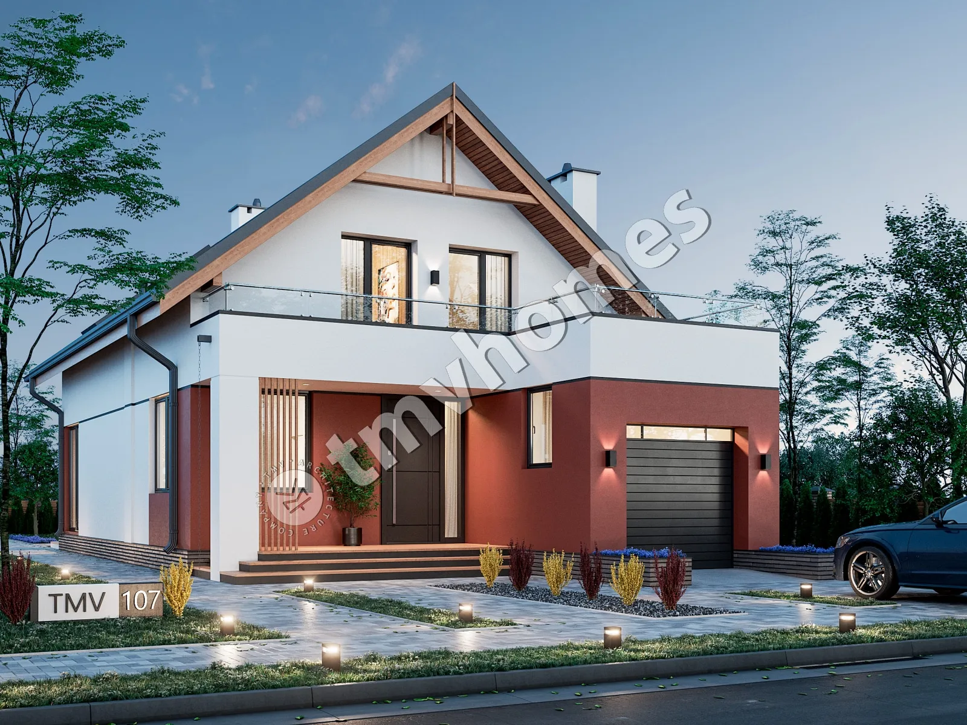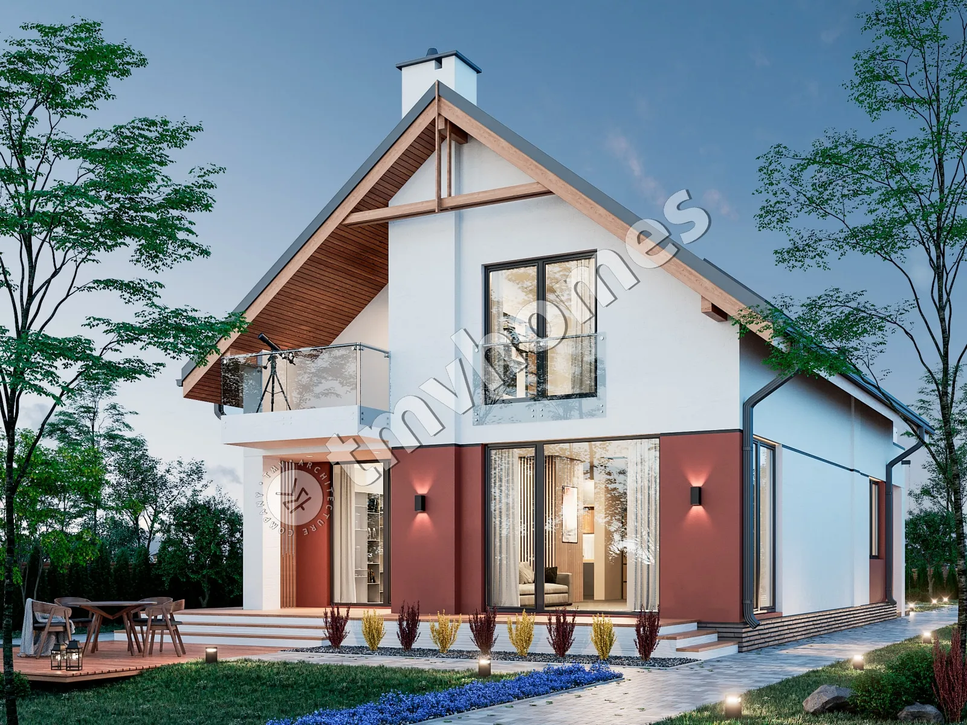First floor plan

Second floor plan

Roof plan

Facades




General characteristics
Total area 201.19 m2
1st floor area 103.54 m2
Attic area 97.65 m2
Living area 107.02 m2
Dimensions 9.13 x 17.30 m
1st floor height 3.00 m
2nd floor height 2.80 m
Building area 175.65 m2
Roof area 185.00 m2
Roof pitch 38 °
House height 8.73 m
Bedrooms 4
Bathrooms 2
Alteration are possible
Author's title TMV107
Exterior walls
aerated concrete 375 mm + insulation 50 mm
Foundations
monolithic strip
Overlaps
reinforced concrete slab
Roofing material
shingles
Didn't find a suitable project for yourself?
Order an individual project. Individual design allows you to build a house that first of all realizes your ideas and wishes

