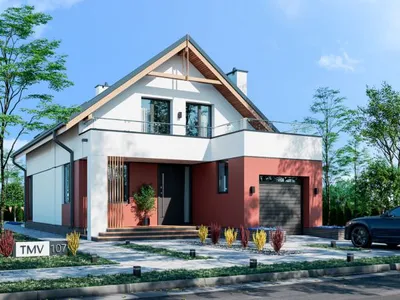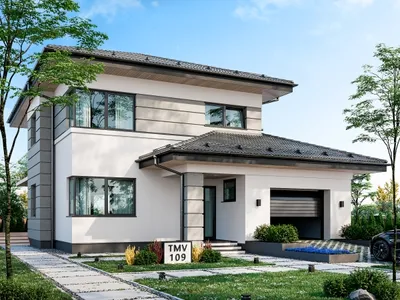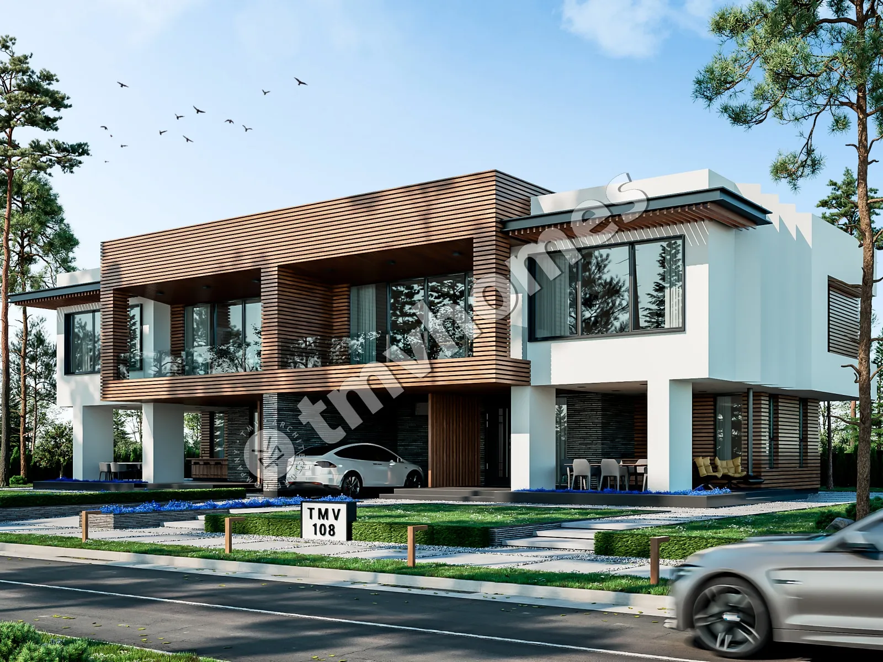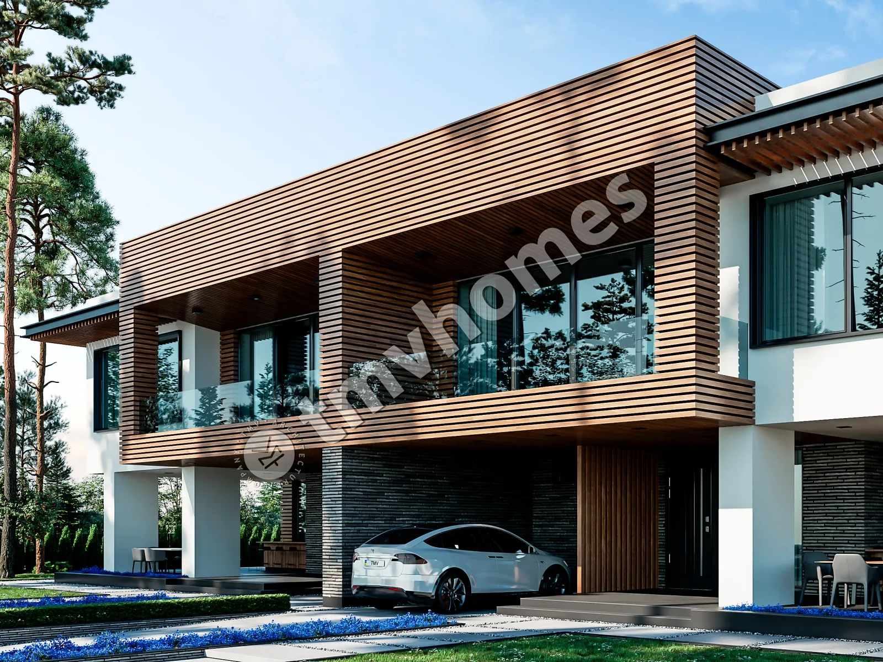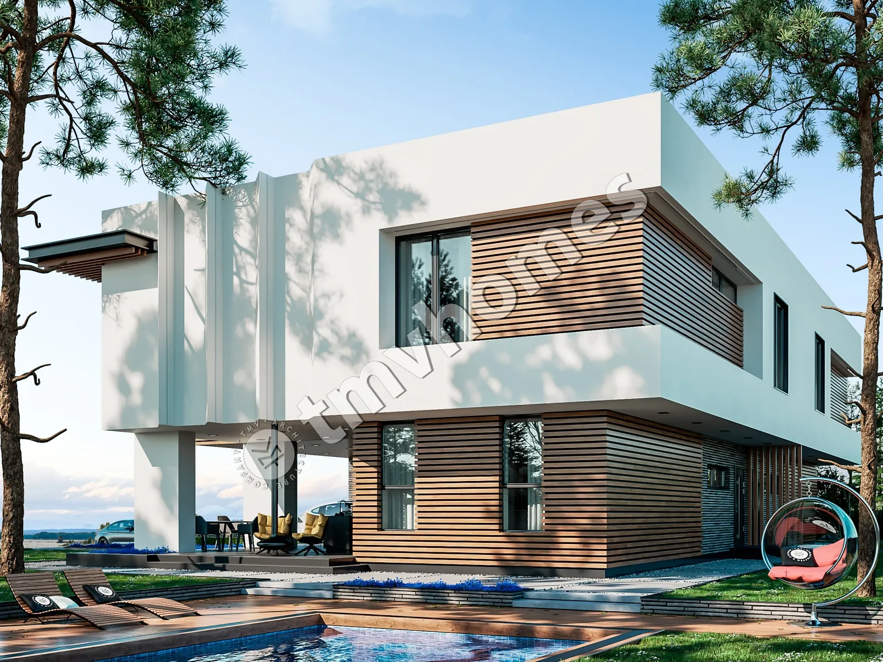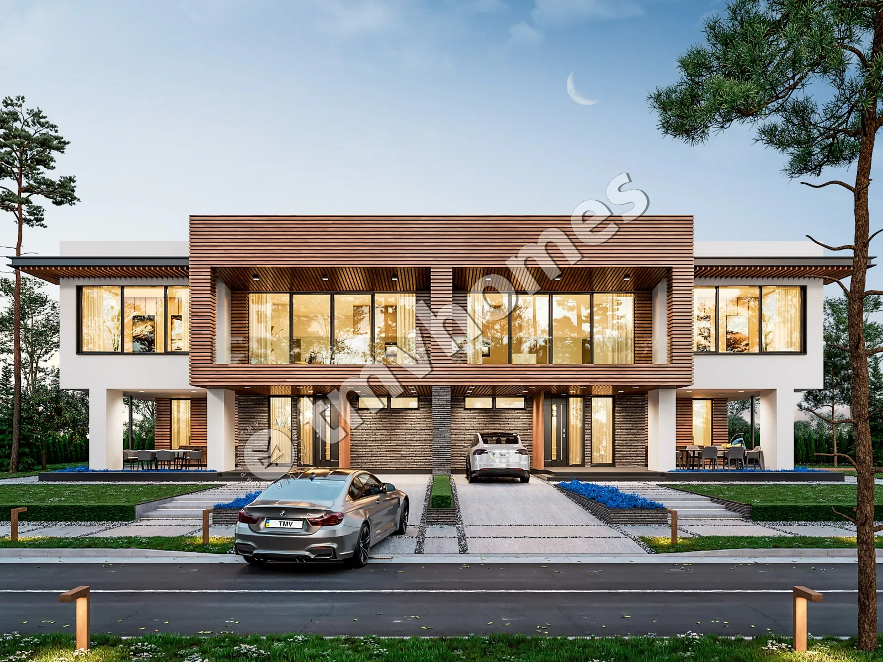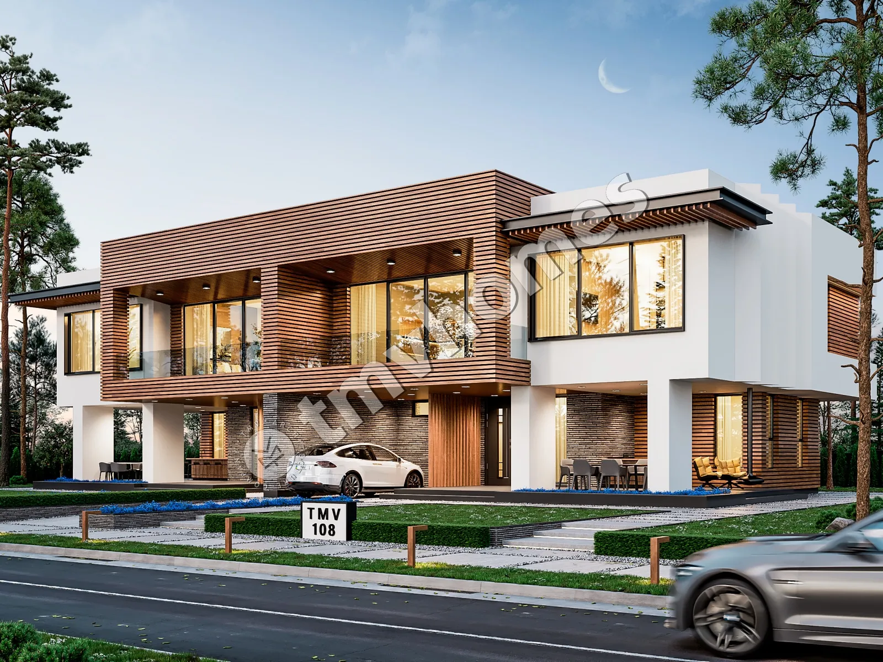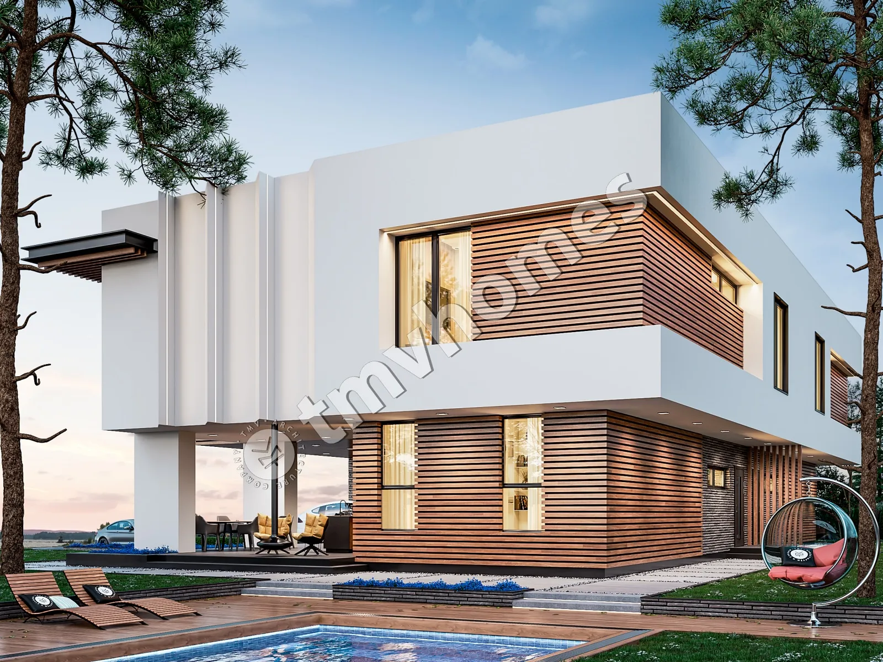First floor plan

Second floor plan

Roof plan

Facades




General characteristics
Total area 393.64 m2
1st floor area 115.08 m2
2nd floor area 278.56 m2
Living area 207.74 m2
Dimensions 27.24 x 15.04 m
1st floor height 3.20 m
2nd floor height 3.20 m
Building area 411.00 m2
Roof area 359.00 m2
Roof pitch 1 °
House height 8.61 m
Bedrooms 8
Bathrooms 4
Alteration are possible
Author's title TMV108
Exterior walls
brick 380 mm + insulation 120 mm
Foundations
monolithic strip
Overlaps
reinforced concrete slab
Roofing material
PVC membrane
Didn't find a suitable project for yourself?
Order an individual project. Individual design allows you to build a house that first of all realizes your ideas and wishes

