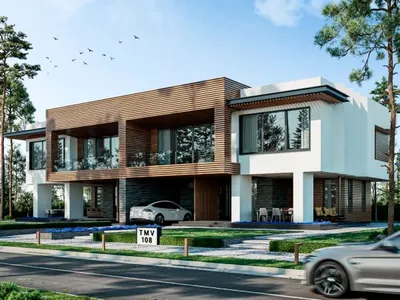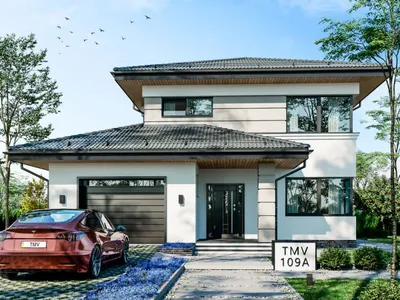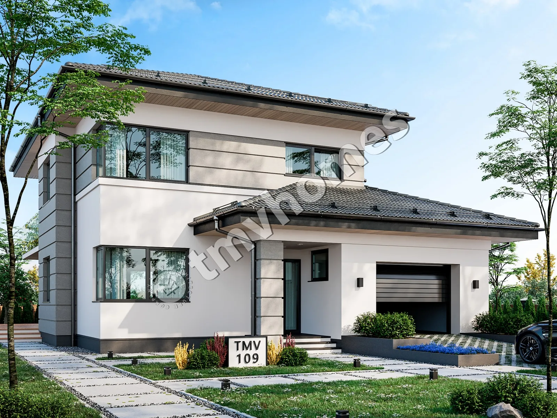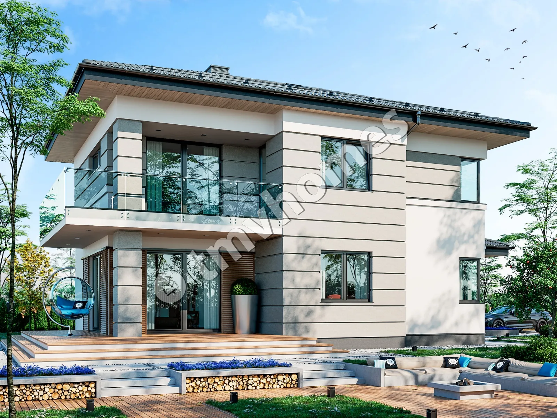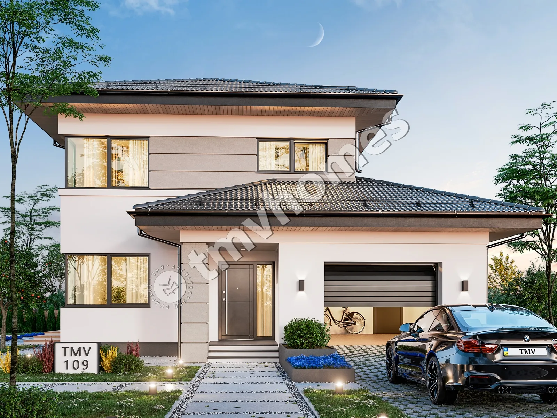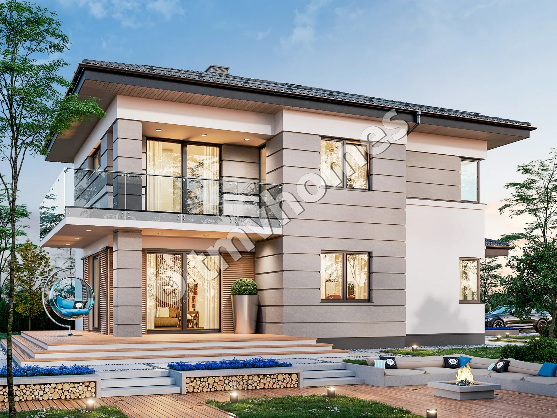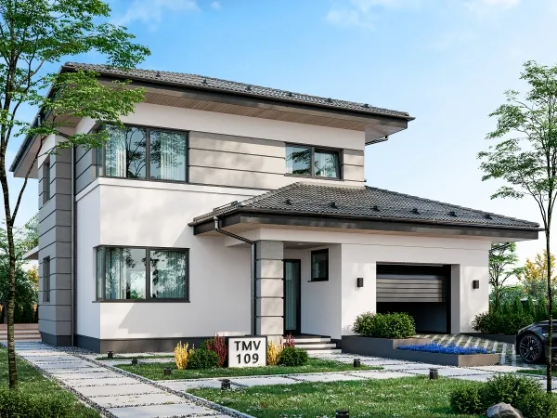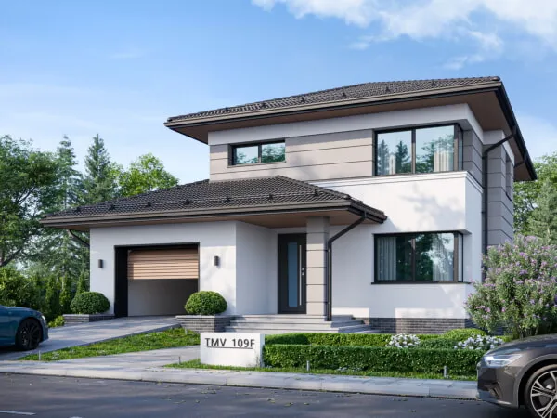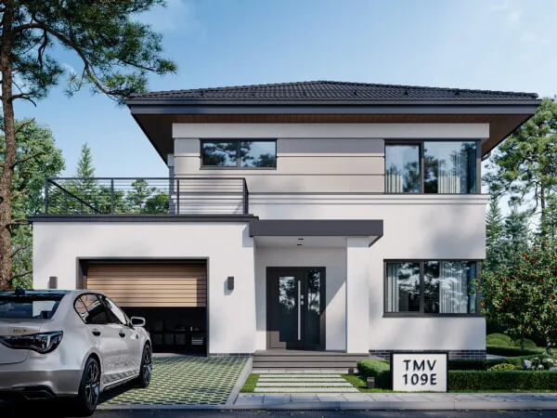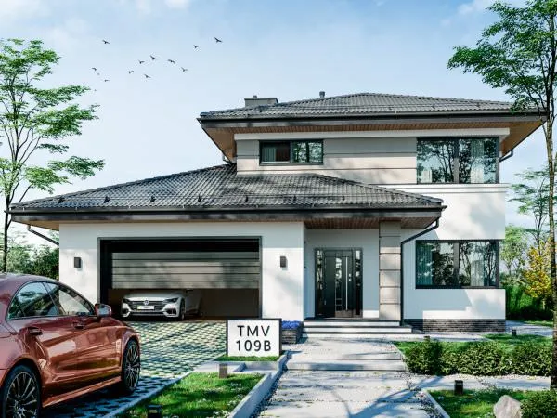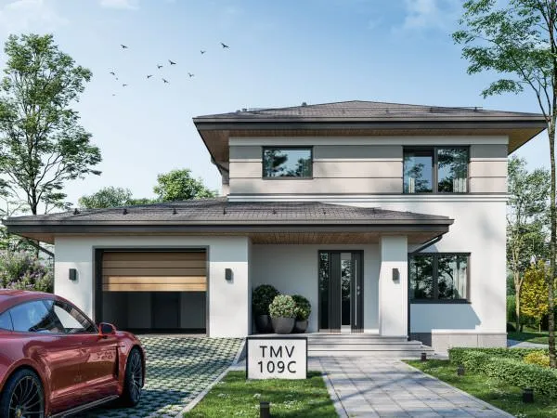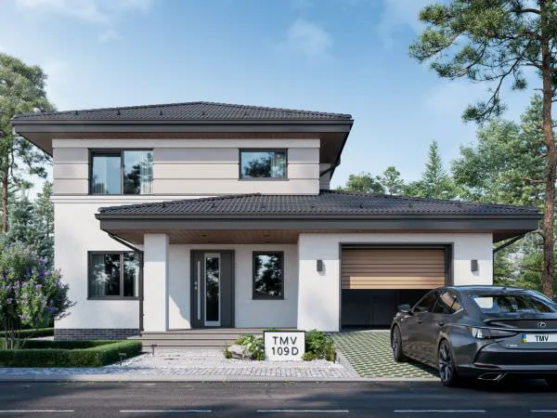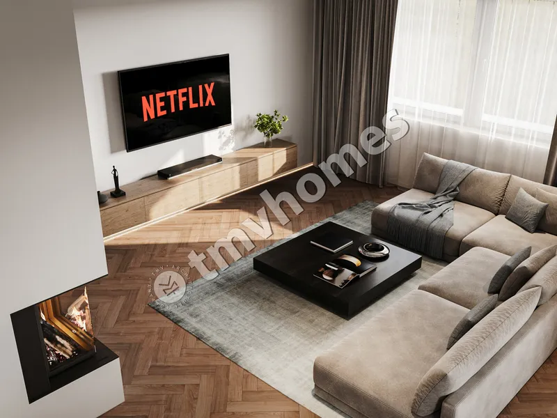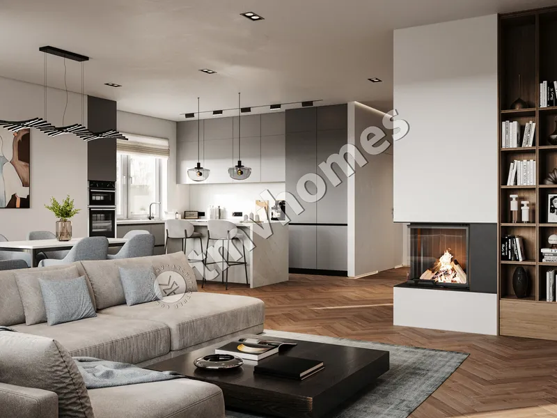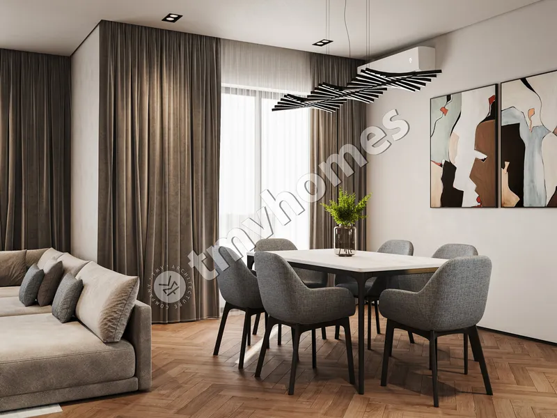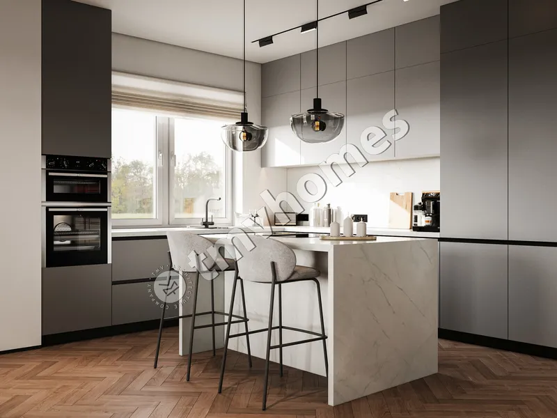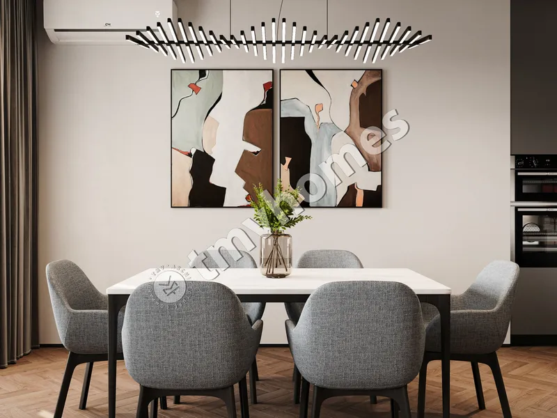Project TMV 109 - a modern two-storey house with a terrace, balcony and garage for 1 car. Composition of the premises: entrance hall, living room, kitchen-dining room, 3 bedrooms, 3 bathrooms, dressing room, boiler room.
First floor plan

Second floor plan

Roof plan

Facades




General characteristics
Total area 187.87 m2
1st floor area 110.07 m2
2nd floor area 77.80 m2
Living area 67.01 m2
Dimensions 14.55 x 11.85 m
1st floor height 3.00 m
2nd floor height 3.00 m
Building area 211.43 m2
Roof area 224.36 m2
Roof pitch 21 °
House height 9.18 m
Bedrooms 3
Bathrooms 3
Alteration are possible
Author's title TMV109
Exterior walls
aerated concrete 400 mm + insulation 100 mm
Foundations
monolithic strip
Overlaps
reinforced concrete slab
Roofing material
metal tile
Didn't find a suitable project for yourself?
Order an individual project. Individual design allows you to build a house that first of all realizes your ideas and wishes

