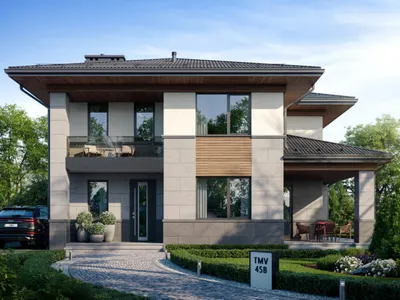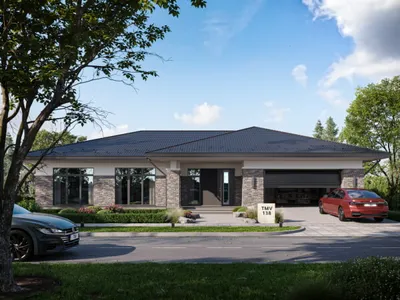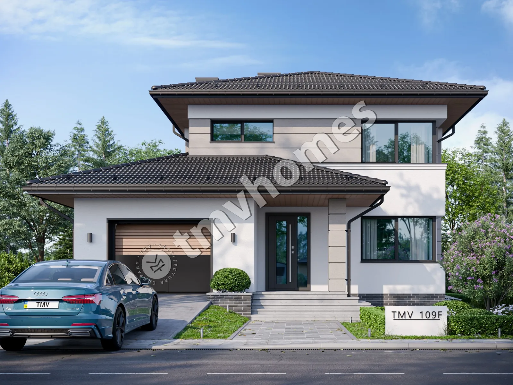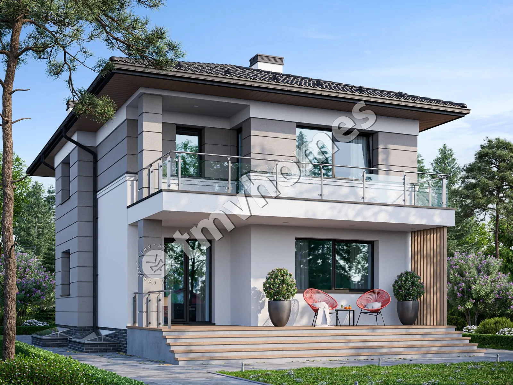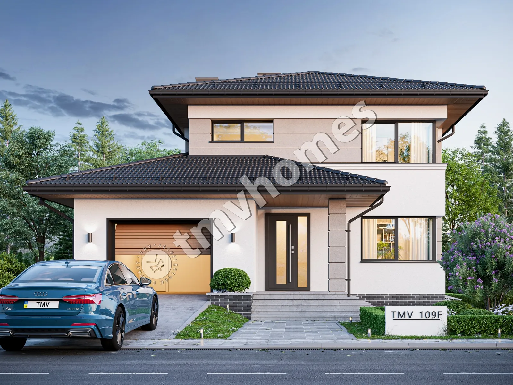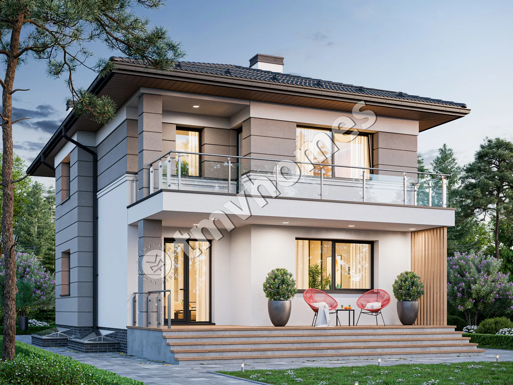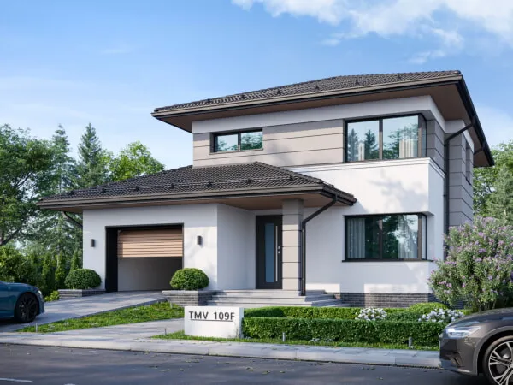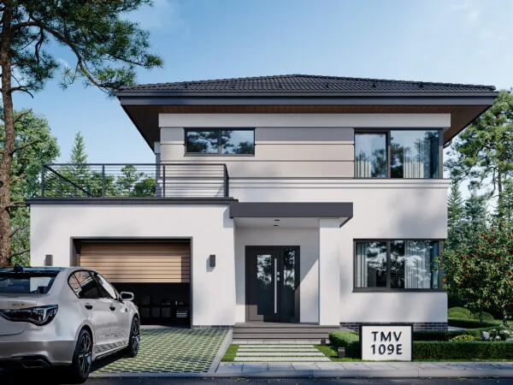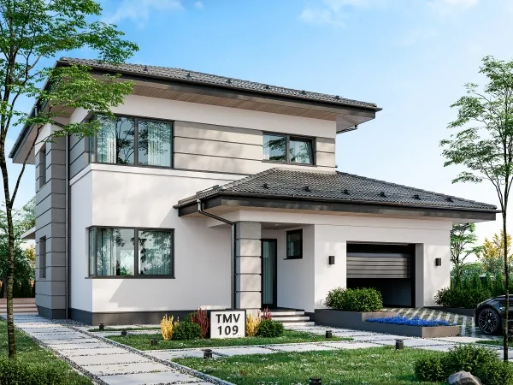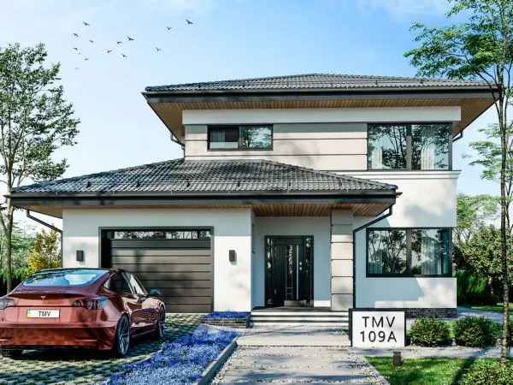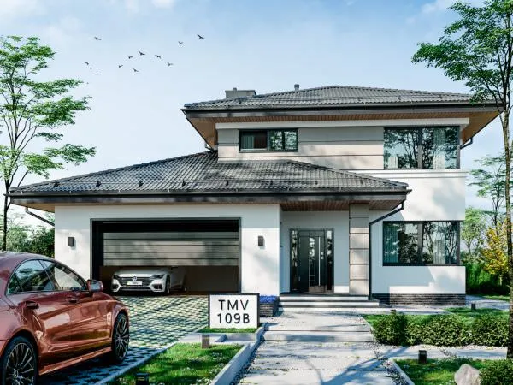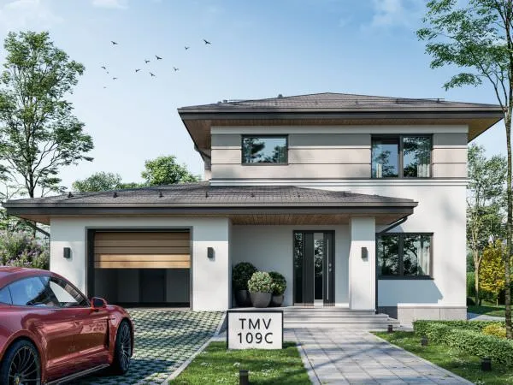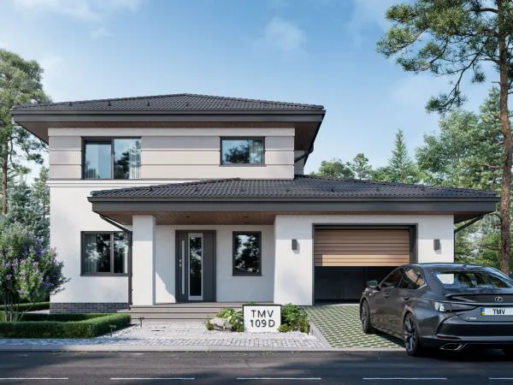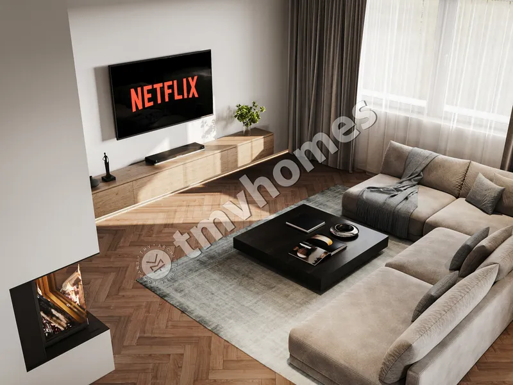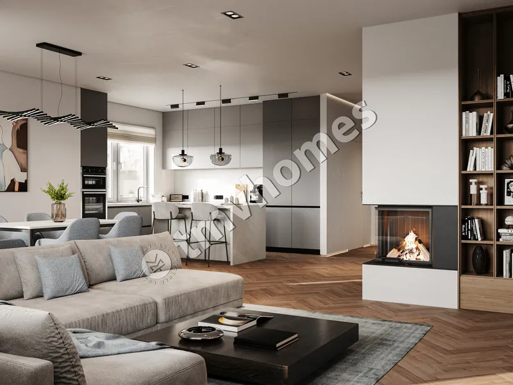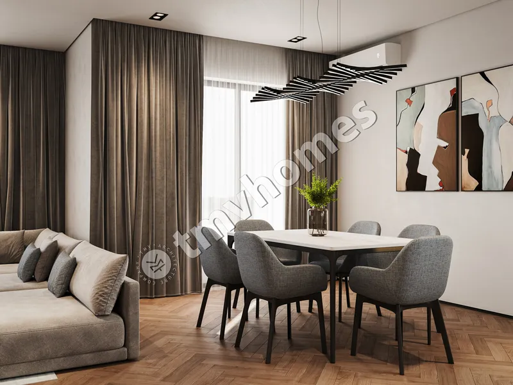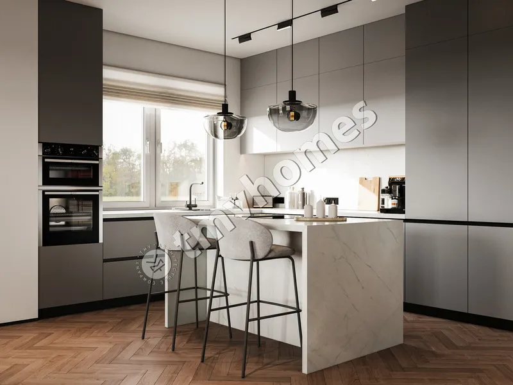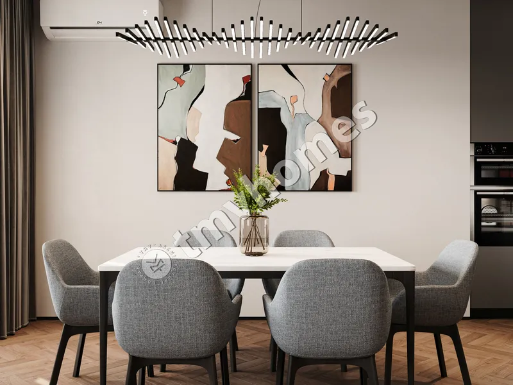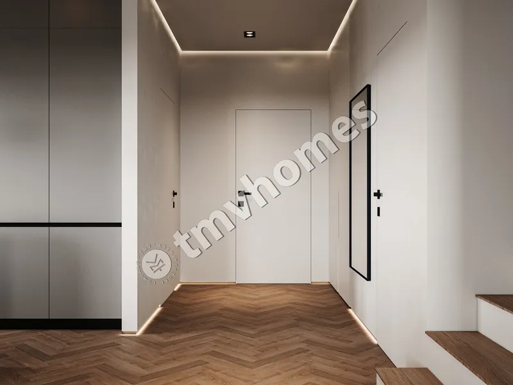Project TMV 109F - a two-storey house with a basement, terrace, balcony and garage for 1 car. Composition of the premises: utility rooms, entrance hall, hall, living room, kitchen-dining room, 4 bedrooms, 3 bathrooms, dressing room, storage room, boiler room.
Ground floor plan

First floor plan

Second floor plan

Roof plan

Facades




General characteristics
Total area 268.90 m2
Ground floor area 64.65 m2
1st floor area 116.00 m2
2nd floor area 88.29 m2
Living area 93.49 m2
Dimensions 12.86 x 15.71 m
Ground floor height 2.50 m
1st floor height 2.90 m
2nd floor height 2.60 m
Building area 215.35 m2
Roof area 240.21 m2
Roof pitch 21 °
House height 8.32 m
Bedrooms 4
Bathrooms 3
Alteration are possible
Author's title TMV109F
Exterior walls
ceramic block 2NF 380 mm + insulation 150 mm
Foundations
monolithic strip
Overlaps
reinforced concrete slab
Roofing material
ceramic tile
Didn't find a suitable project for yourself?
Order an individual project. Individual design allows you to build a house that first of all realizes your ideas and wishes

