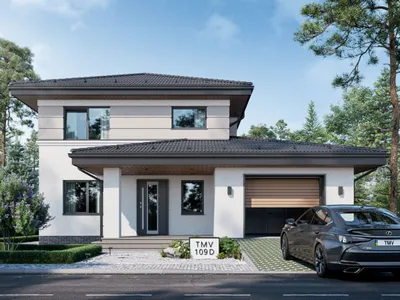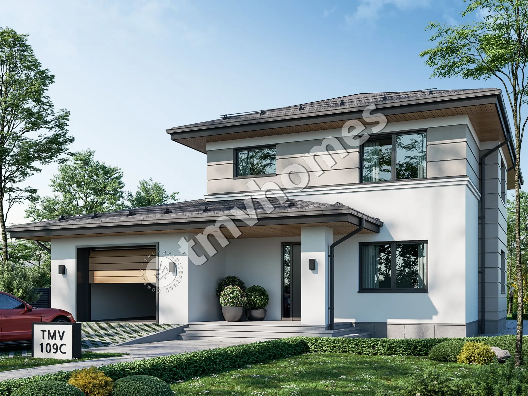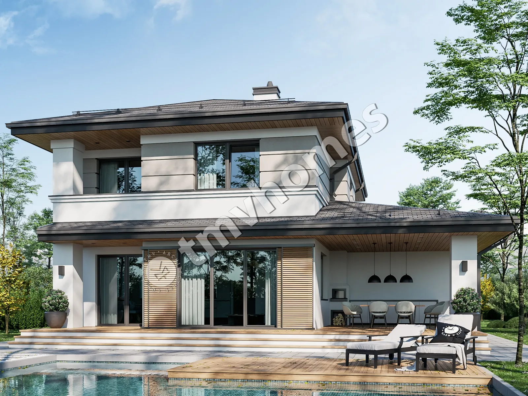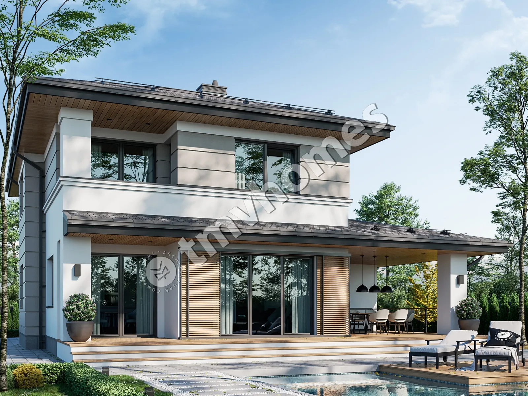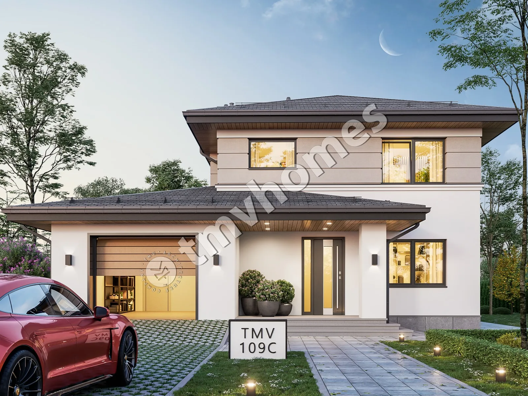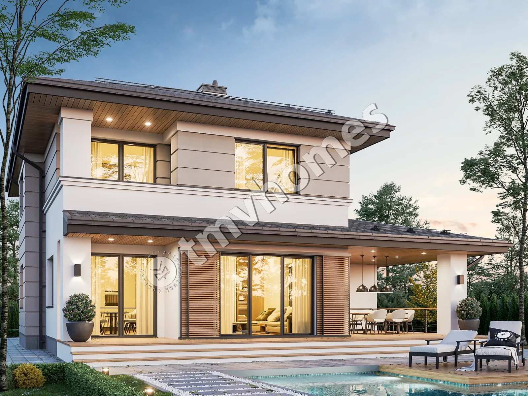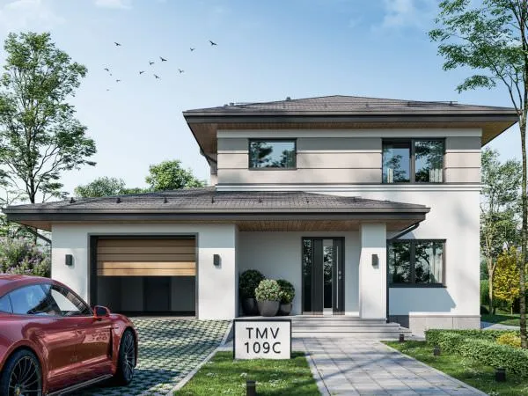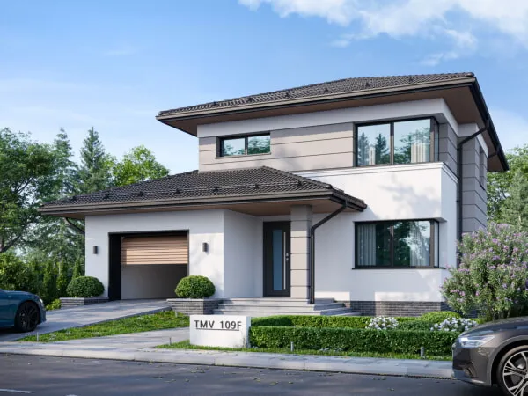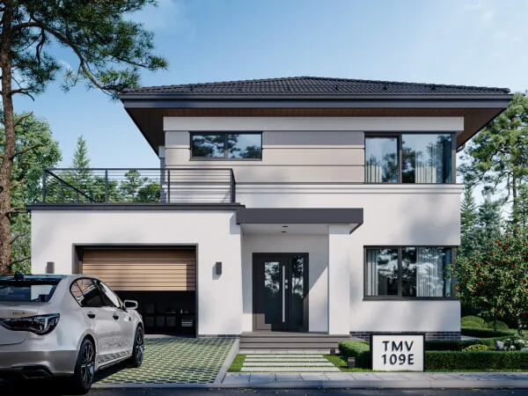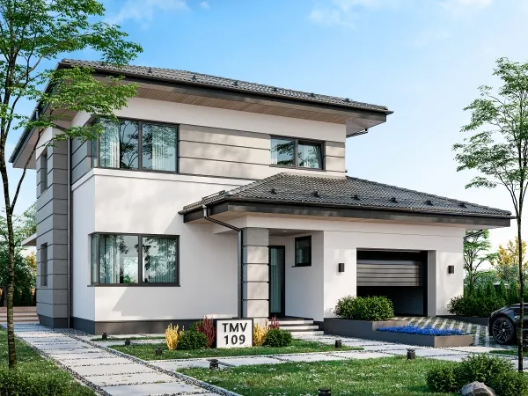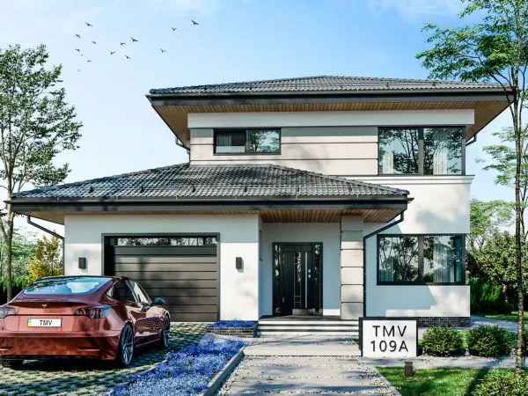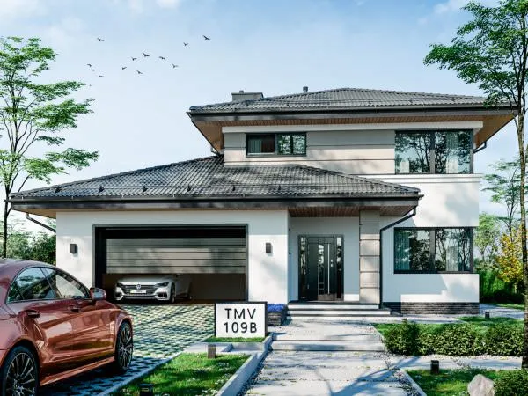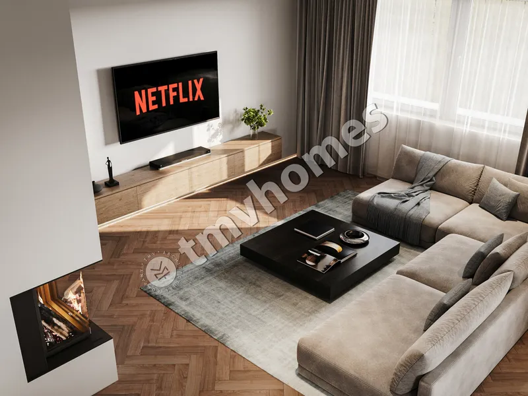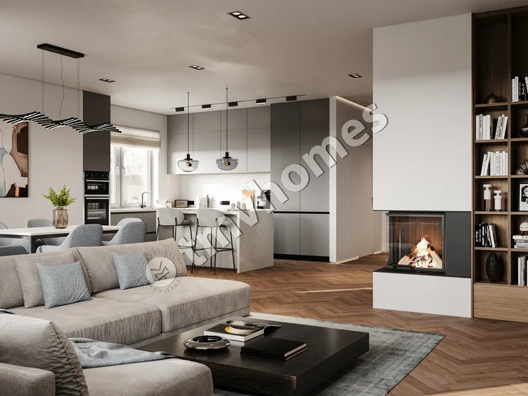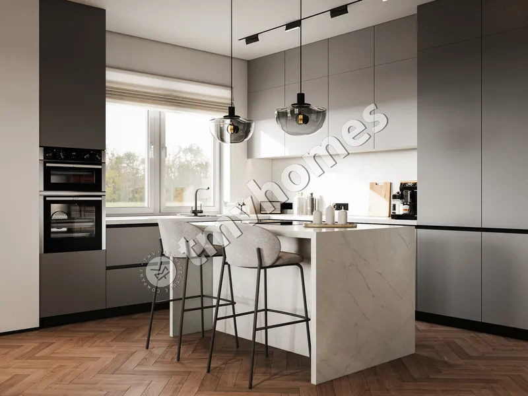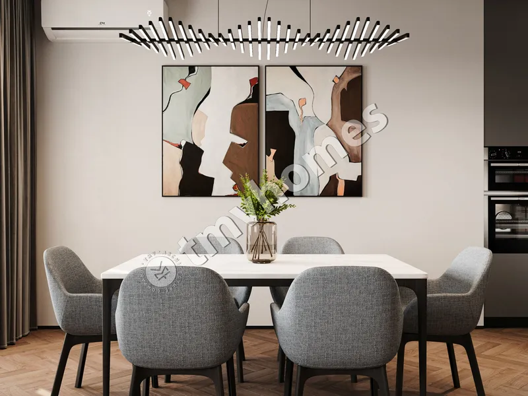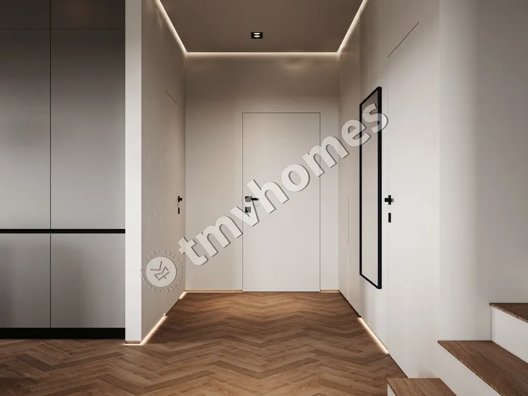Project TMV 109C - a two-storey house with a basement, terrace, balcony and garage for 1 car. Composition of the premises: utility room, entrance hall, hall, living room, kitchen-dining room, cabinet, 4 bedrooms, 2 bathrooms, dressing room, boiler room.
Basement plan

First floor plan

Second floor plan

Roof plan

Facades




General characteristics
Total area 224.54 m2
Basement area 11.36 m2
1st floor area 128.91 m2
2nd floor area 84.27 m2
Living area 91.39 m2
Dimensions 13.44 x 15.71 m
Basement height 2.10 m
1st floor height 2.90 m
2nd floor height 2.60 m
Building area 248.54 m2
Roof area 285.74 m2
Roof pitch 15 - 21 °
House height 8.72 m
Bedrooms 5
Bathrooms 2
Alteration are possible
Author's title TMV109C
Exterior walls
brick 380 mm + insulation 150 mm
Foundations
concrete blocks
Overlaps
prefabricated slabs and wooden beams
Roofing material
shingles
Didn't find a suitable project for yourself?
Order an individual project. Individual design allows you to build a house that first of all realizes your ideas and wishes


