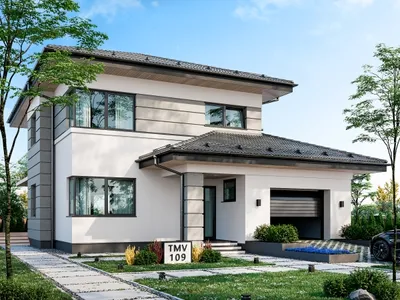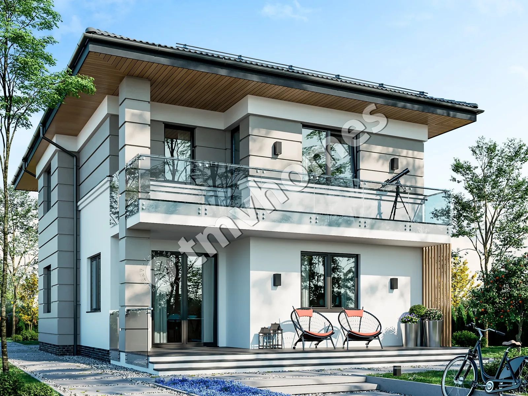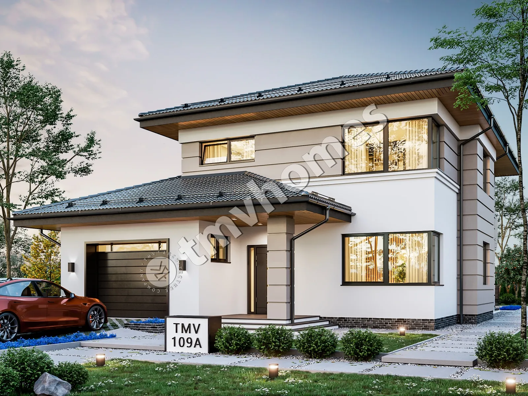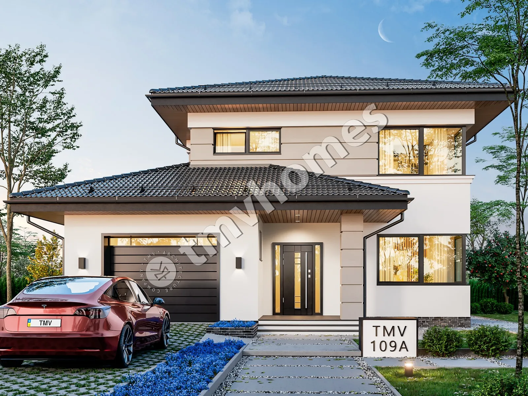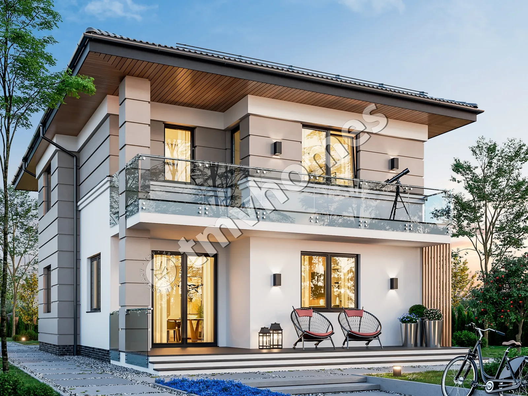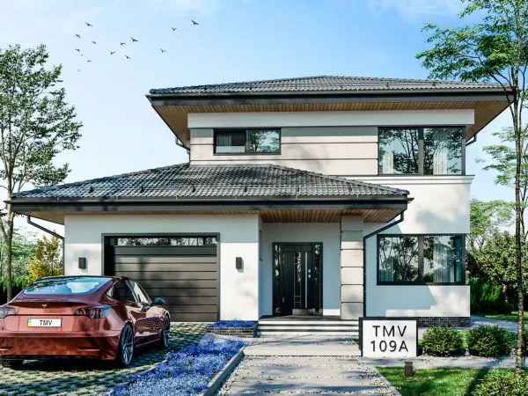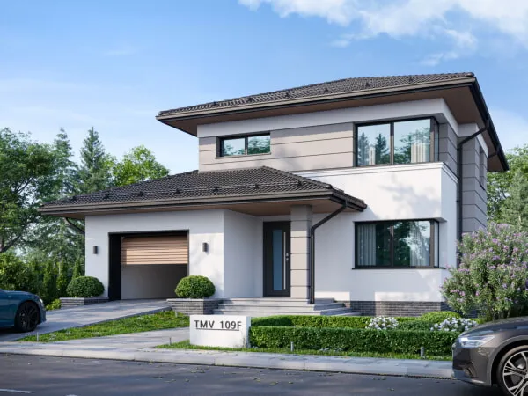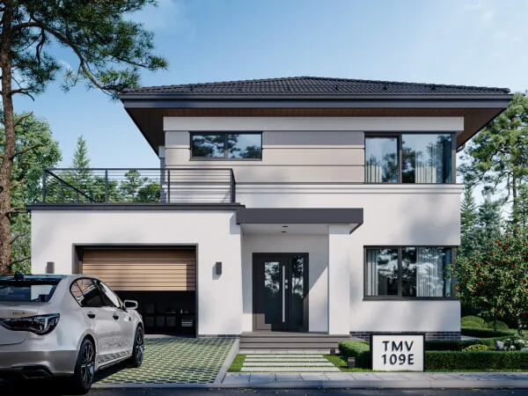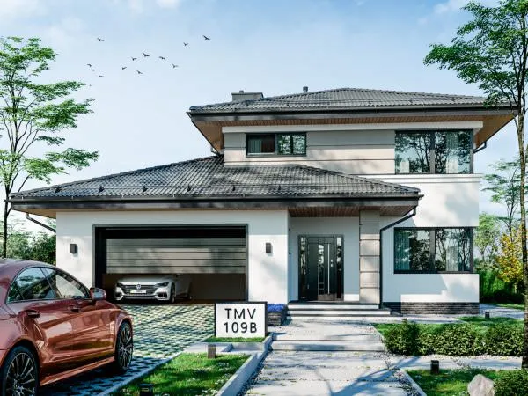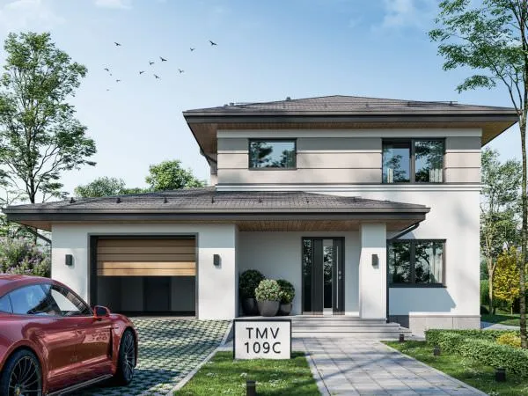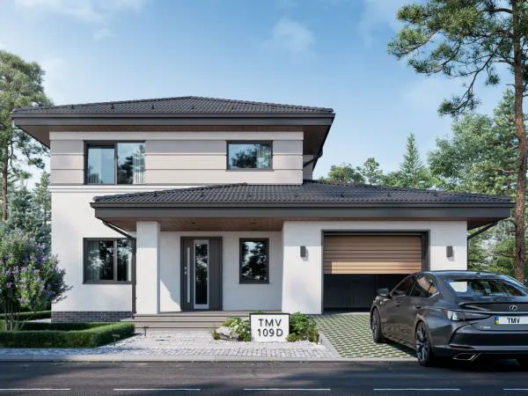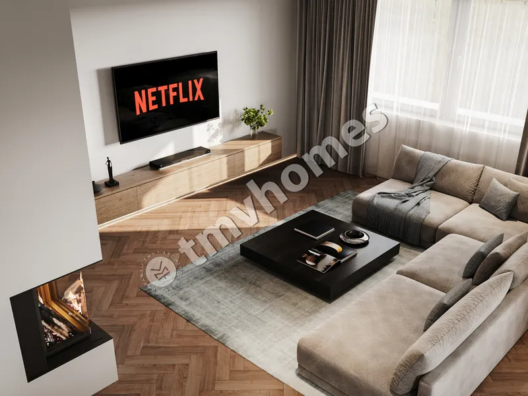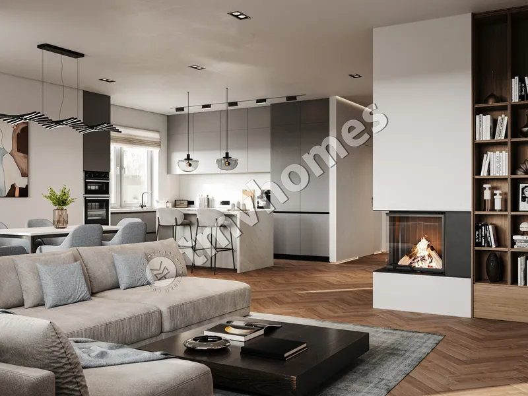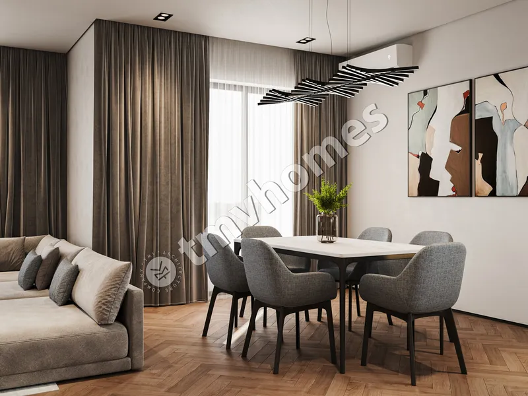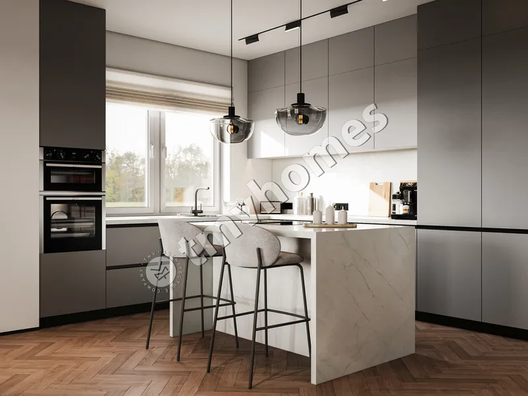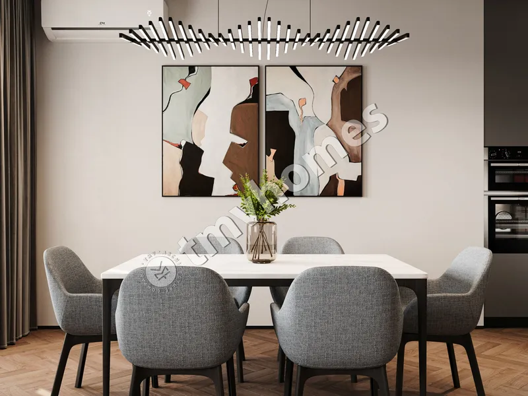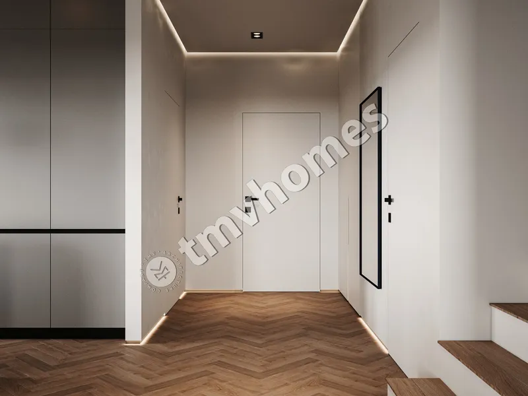Project TMV 109A - a modern two-storey house with a terrace, balcony and garage for 1 car. Composition of the premises: entrance hall, living room, kitchen-dining room, 4 bedrooms, 3 bathrooms, dressing room, boiler room.
First floor plan

Second floor plan

Roof plan

Facades




General characteristics
Total area 193.91 m2
1st floor area 105.41 m2
2nd floor area 88.50 m2
Living area 95.48 m2
Dimensions 11.85 x 15.65 m
1st floor height 2.90 m
2nd floor height 2.60 m
Building area 193.47 m2
Roof area 238.00 m2
Roof pitch 21 °
House height 8.35 m
Bedrooms 4
Bathrooms 3
Alteration are possible
Author's title TMV109A
Exterior walls
aerated concrete 500 mm
Foundations
monolithic strip
Overlaps
reinforced concrete slab
Roofing material
ceramic tile
Didn't find a suitable project for yourself?
Order an individual project. Individual design allows you to build a house that first of all realizes your ideas and wishes

