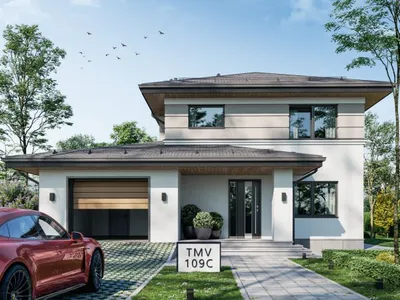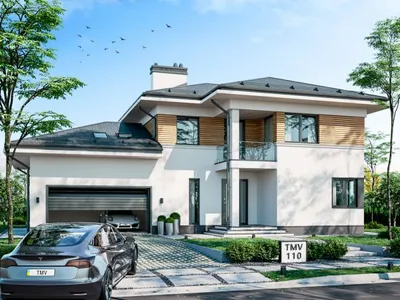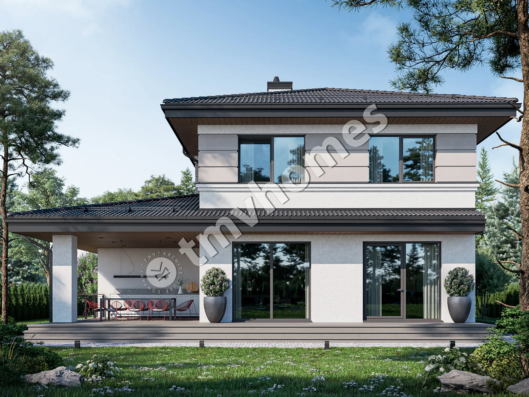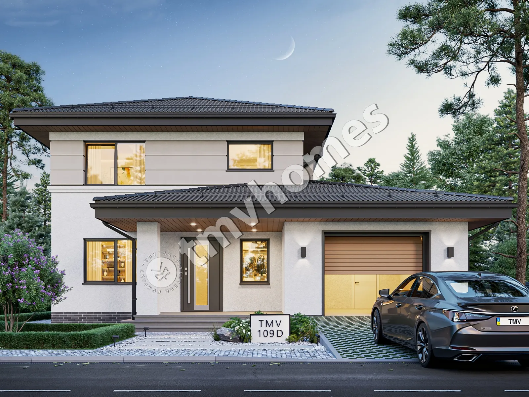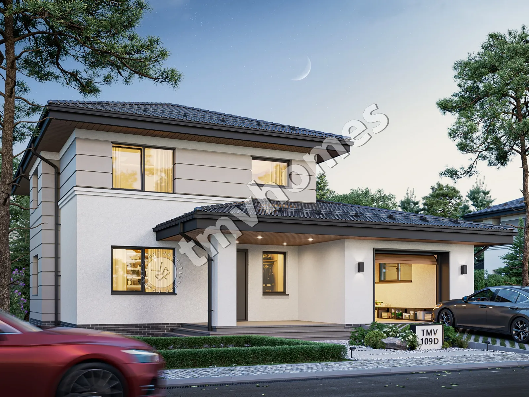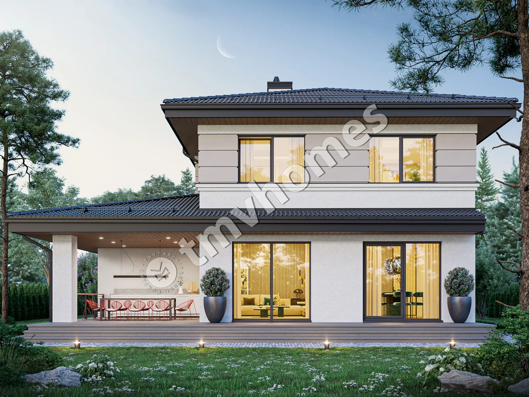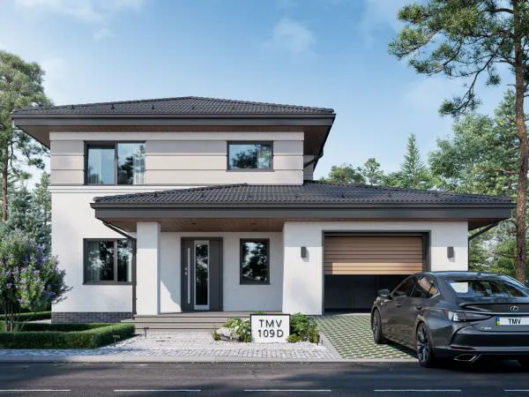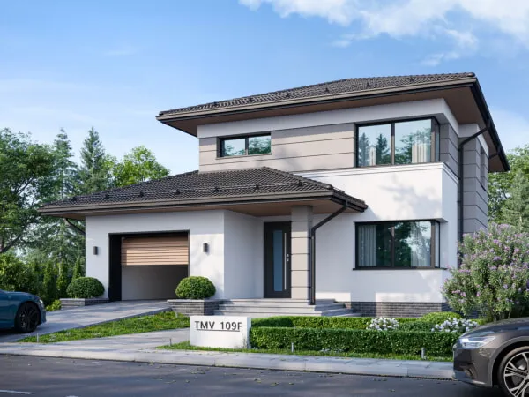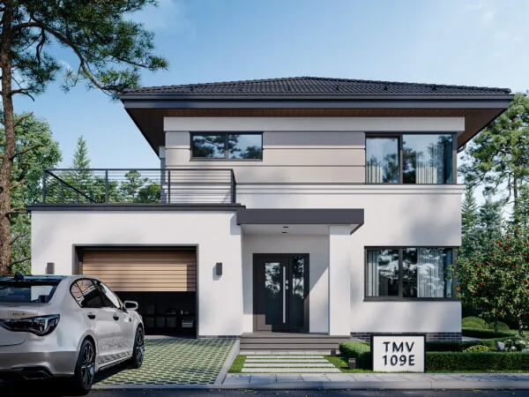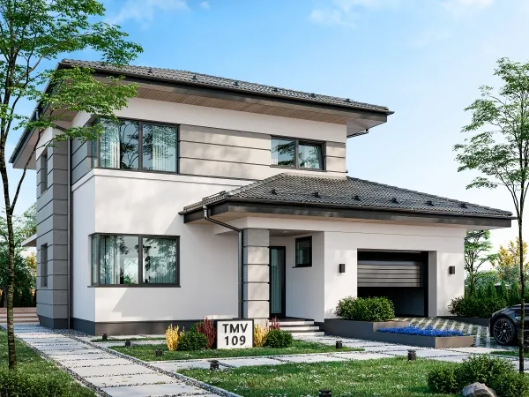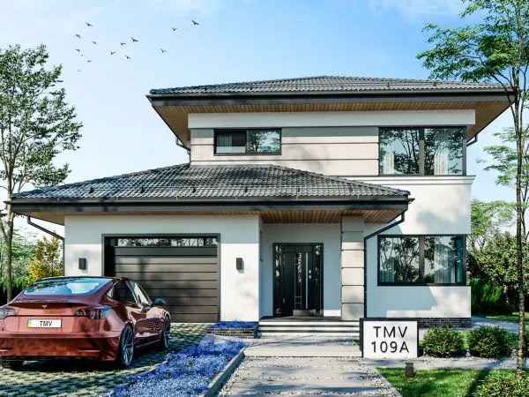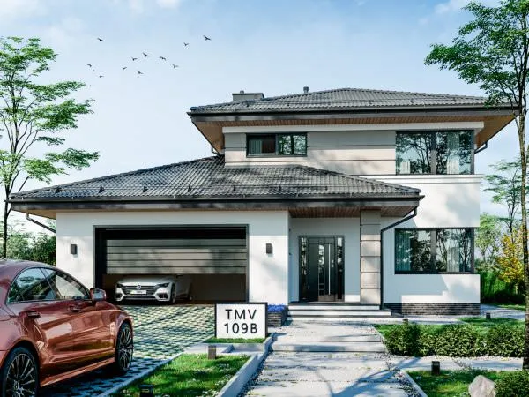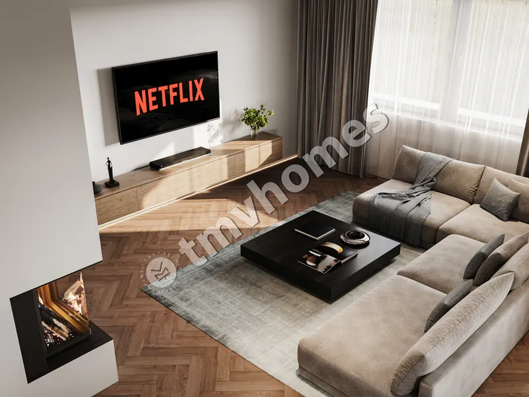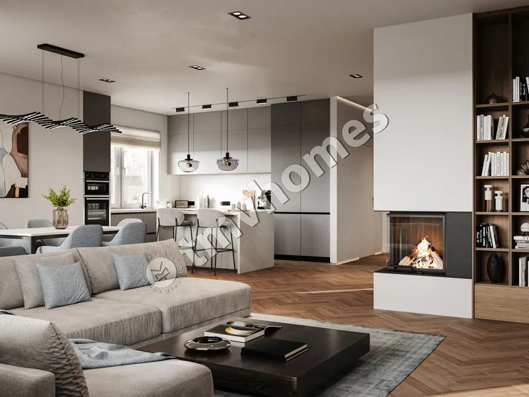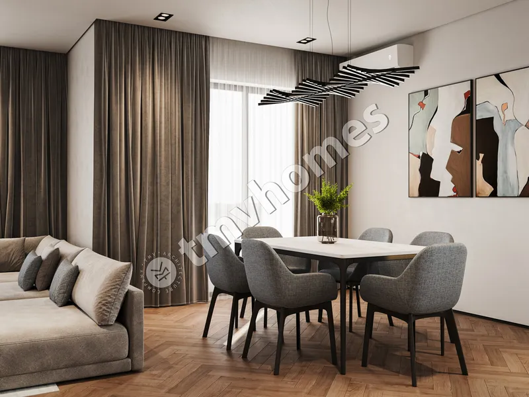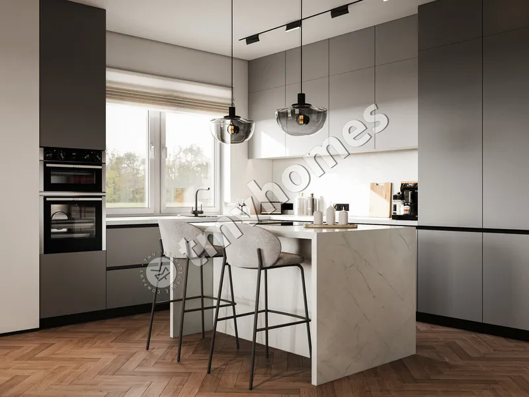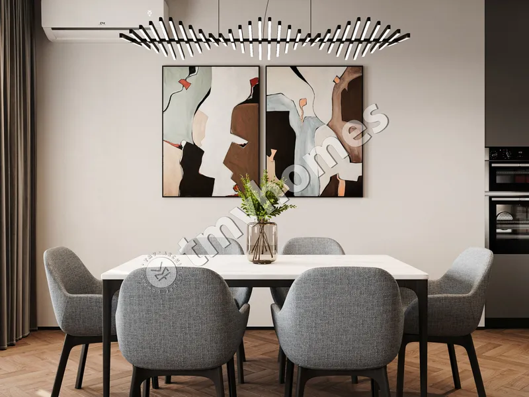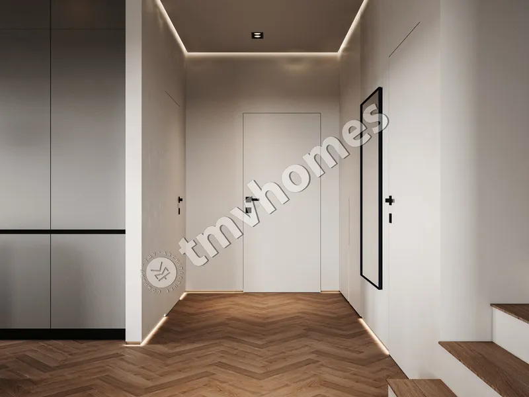Project TMV 109D - a two-storey house with a basement, terrace, barbecue area and garage for 1 car. Composition of the premises: utility room, entrance hall, living room, kitchen, 5 bedrooms, 2 bathrooms, dressing room, storage room, boiler room.
Basement plan

First floor plan

Second floor plan

Roof plan

Facades




General characteristics
Total area 230.48 m2
Basement area 11.36 m2
1st floor area 132.00 m2
2nd floor area 87.12 m2
Living area 104.98 m2
Dimensions 13.44 x 16.34 m
Basement height 2.10 m
1st floor height 2.90 m
2nd floor height 2.60 m
Building area 250.02 m2
Roof area 292.93 m2
Roof pitch 21 °
House height 8.72 m
Bedrooms 5
Bathrooms 2
Alteration are possible
Author's title TMV109D
Exterior walls
brick 380 mm + insulation 150 mm
Foundations
monolithic strip
Overlaps
prefabricated slabs
Roofing material
ceramic tile
Didn't find a suitable project for yourself?
Order an individual project. Individual design allows you to build a house that first of all realizes your ideas and wishes

